One-bedroom apartment with an area of 74.6 m2. Find a good planning solution for it It turned out not easy, since the apartment had hidden defects
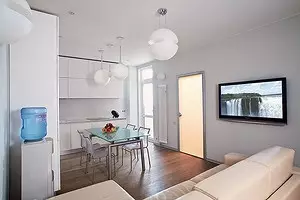
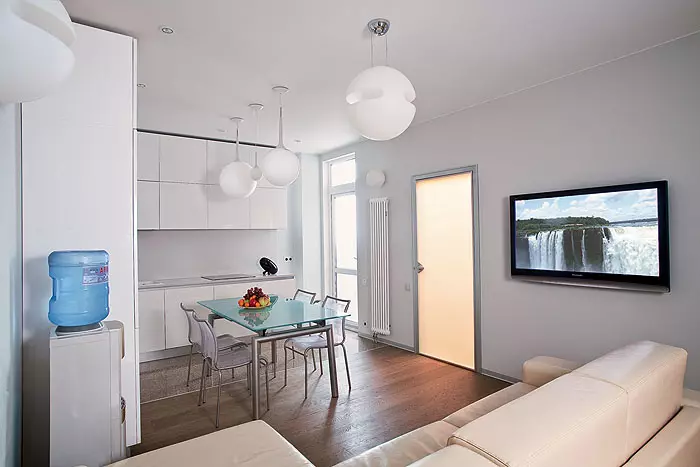
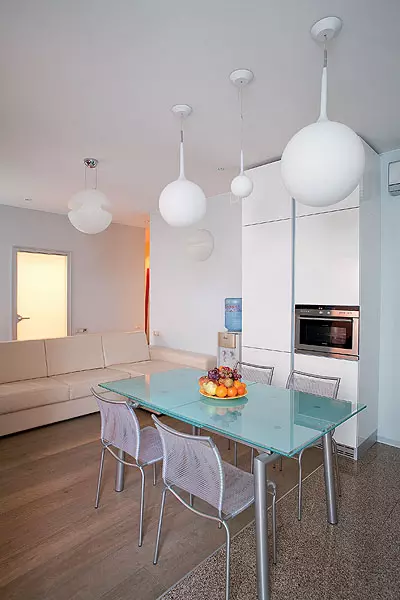
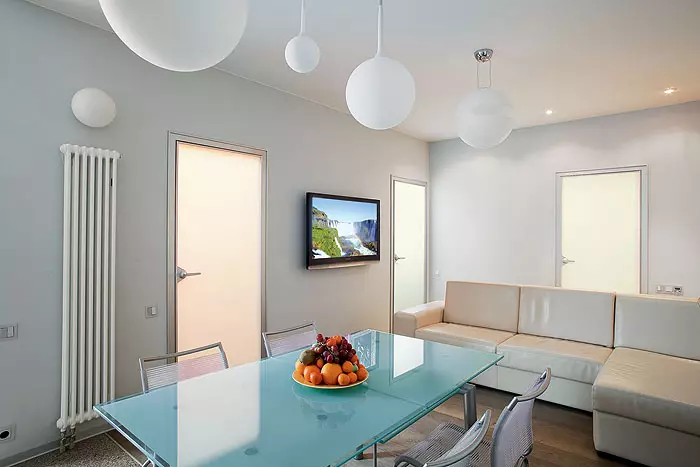
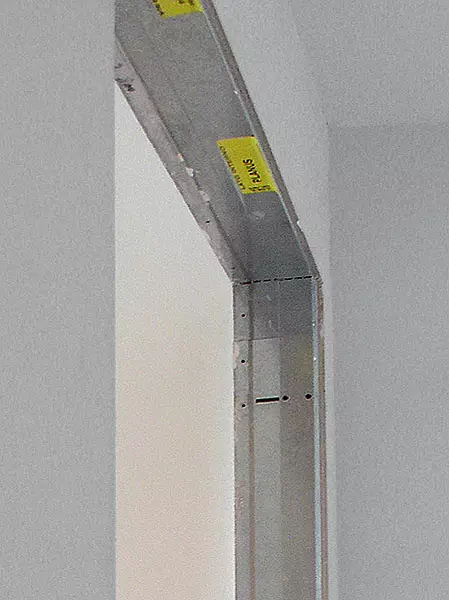
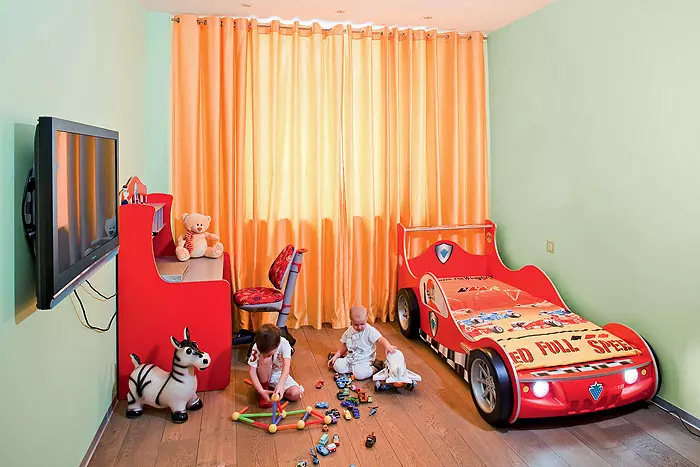
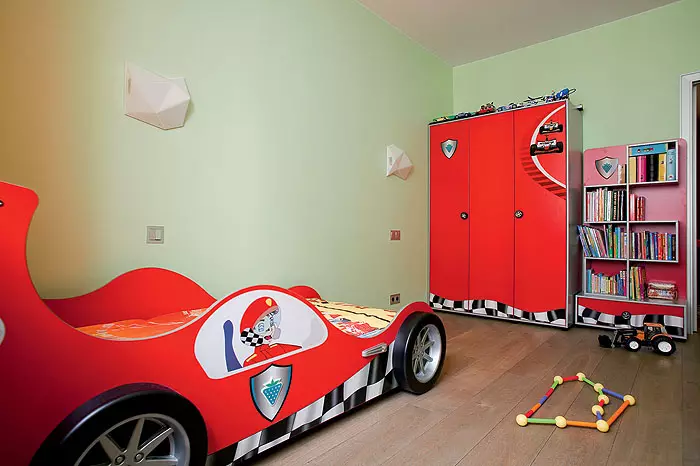
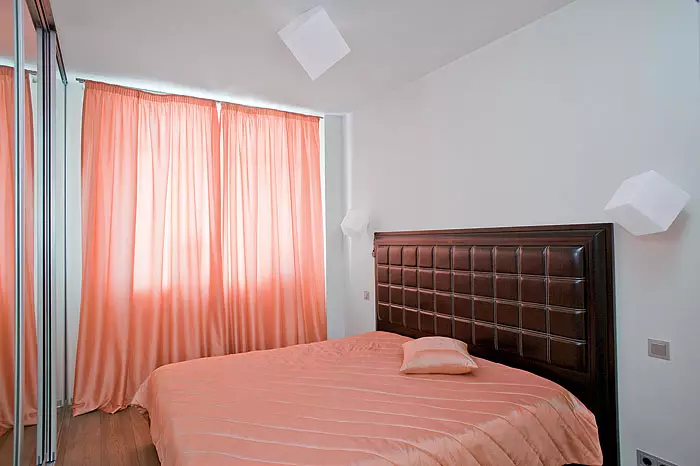
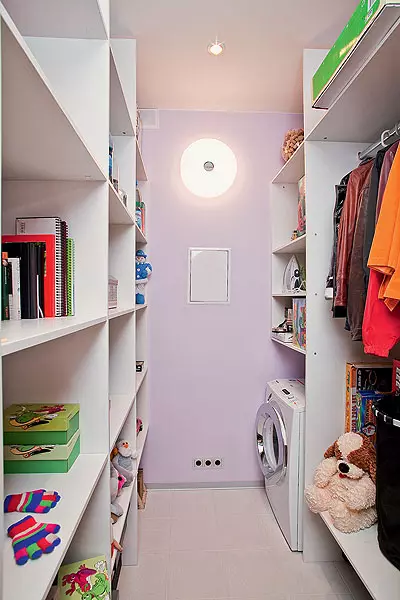
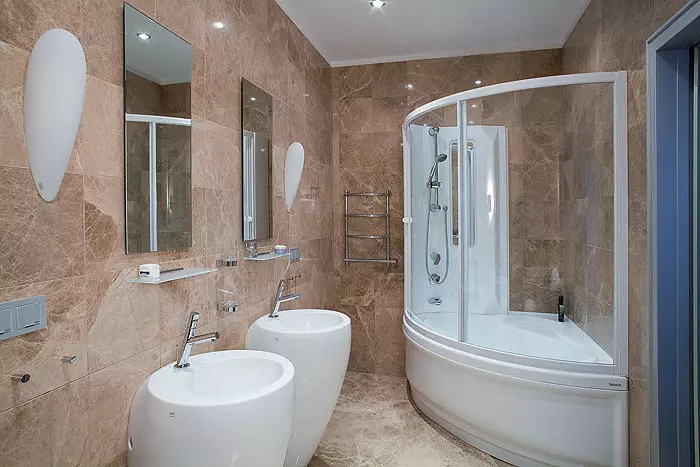
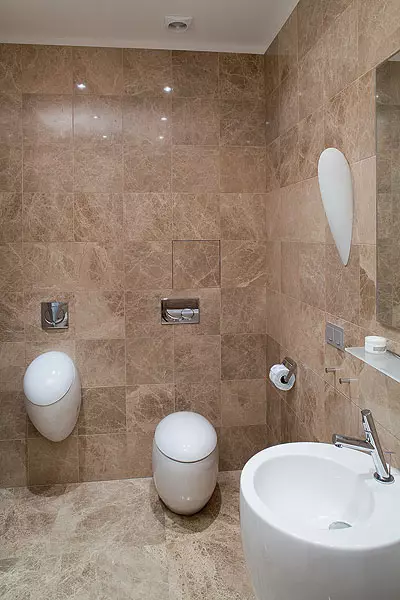
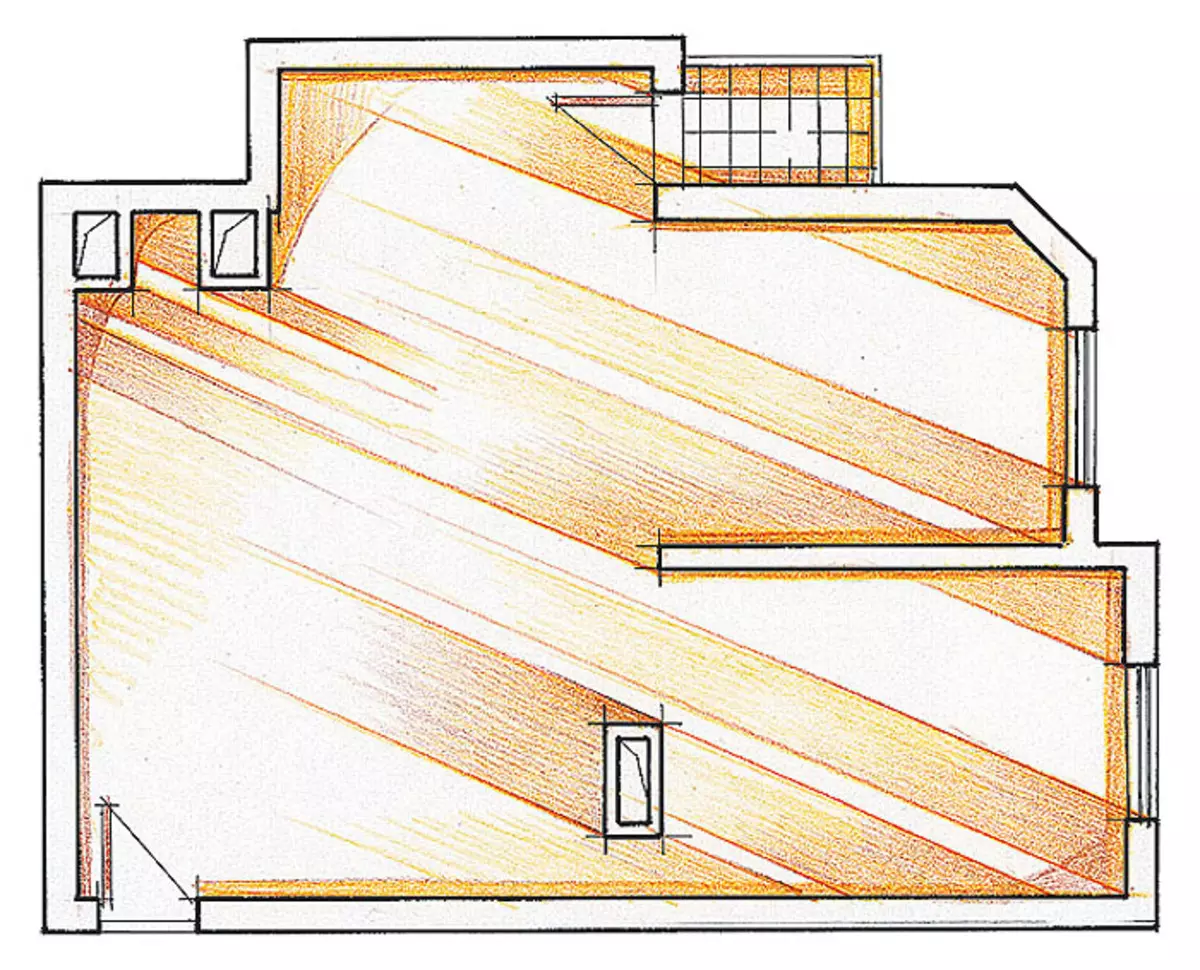
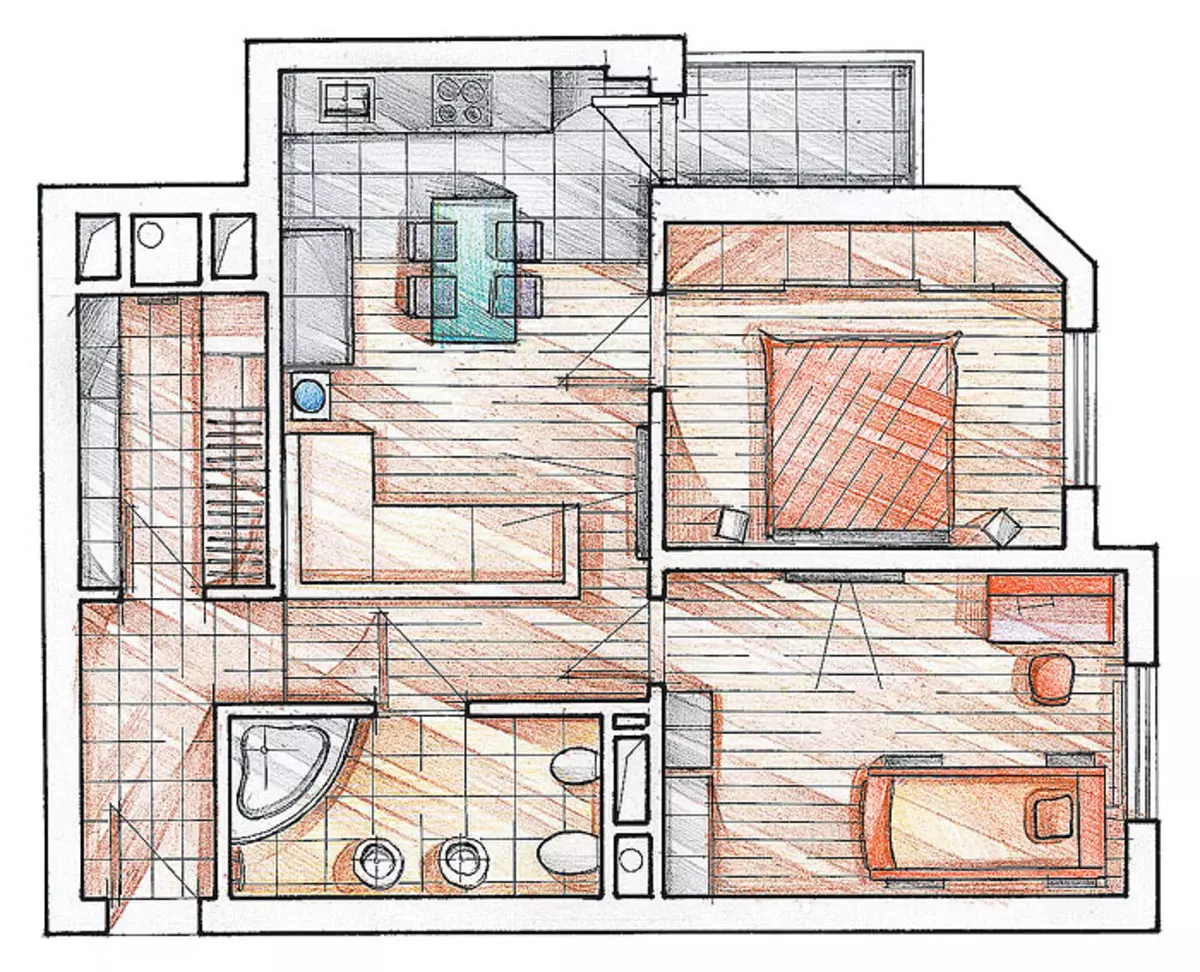
Acquisition of housing is a significant and joyful event for each family. When the owners examined the empty room in a new house from the monolithic concrete, they all liked everything, especially the view from the windows. Total that in the apartment clearly lacks another window, they simply did not notice. Surprises from the developer made themselves to know when drawing up a planning project. Instead of 78m2, the housing area turned out to be 74,6m2. There were only two windows and a glazed door leading to the loggia. No matter how cool, it turned out that one of the premises (at best, the hall at the entrance) will be devoid of natural light. The family was also required not a two-room apartment, but a three-bedroom apartment with a spacious public zone and isolated bedrooms and children. Based on the proposed six options for planning, eventually developed optimal.
Melted
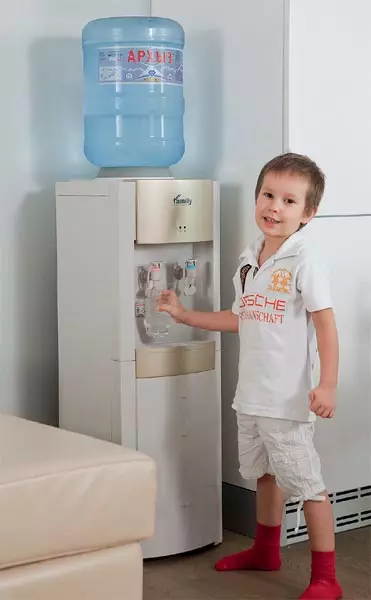
According to the design project on the combined kitchen-lounge, there was only one light occurrence of the loggia. The lack of natural lights was compensated by light tones of finishing materials, furniture, a large number of lighting devices and translucent interroom doors. Partitions built from the puzzle blocks and leveled them under the color. To install a plurality of lamps and bring electrical wires to them, the ceiling has sewn plasterboard on the metal frame. Naturally, in accordance with the requirements of minimalism, no multi-level structures on the ceiling did not make. To improve living room insolation, even considered the version of the device of light windows above door openings. But, calculating the cost of work, materials and clarifying the achieved additional lighting effect, found out that this idea does not justify itself.
History without dark spots
The illumination of residential premises with natural light according to SNiP 23-05-95 "natural and artificial lighting" is determined by the natural light coefficient (CEO). Its value is calculated for the working surfaces and the points most remote from the windows. To achieve compliance with the standards, the working surface of the kitchen was located in the immediate vicinity of the window, and the remote point was highlighted through translucent doors.
Open passage to the bathroom, hallway and dressing room separated from the zone of the living room of a large comfortable sofa. Pluses such a decision immediately several. First, the combined space increases the residential area. Secondly, the lack of a dark corridor saves electricity. Thirdly, children like to ride the aisle on toy cars, while they remain in sight in adults.
Marble chips
Walls and bathroom floor are lined with natural marble tiles. The material was placed in a traditional way, leaving between the tiles of the seams, for special glue SM115 ("Henkel Batechnik", Germany). It does not leave stains on such a "capricious" material like marble, and is used for wet premises. The remnants of the glue were immediately removed with a wet sponge. Axtrares of day after laying tiles linted seams. The color of grouts for seams is practically merged with marble thanks to one interesting technique. A few trimming tiles workers crushed into the crumb. It was added to the grout, close to the color to the mramor, in the 1: 10 ratio and the mixture was created with water. By properties, the modified composition is practically no different from the factory. (We used a special grout for marble CE 42.) It also "falls" in the seams, does not crack and does not depart with time.
Spacious for games and creativityThe most convenient place for children's games is floors. Best and other premises used a massive oak board with an awesome protective coating. He was laid on a substrate from plywood, which, in turn, rigidly attached to the tie of the floor on glue, additionally fixing self-drawing. The walls were painted in a gentle greenish tone acrylic paint. According to the designer, the green is the most calm and pleasant color that contributes to both classes and creativity, and relaxation.
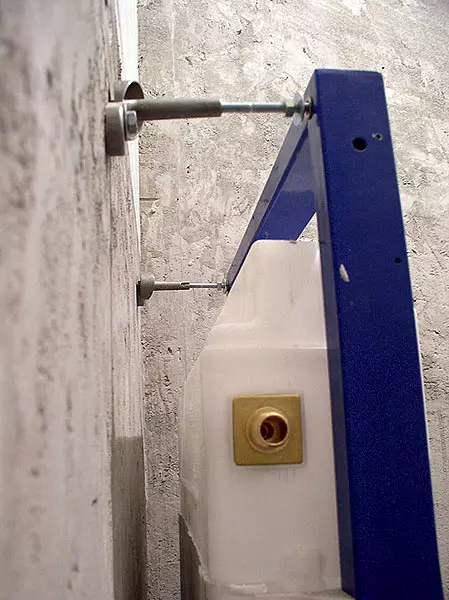
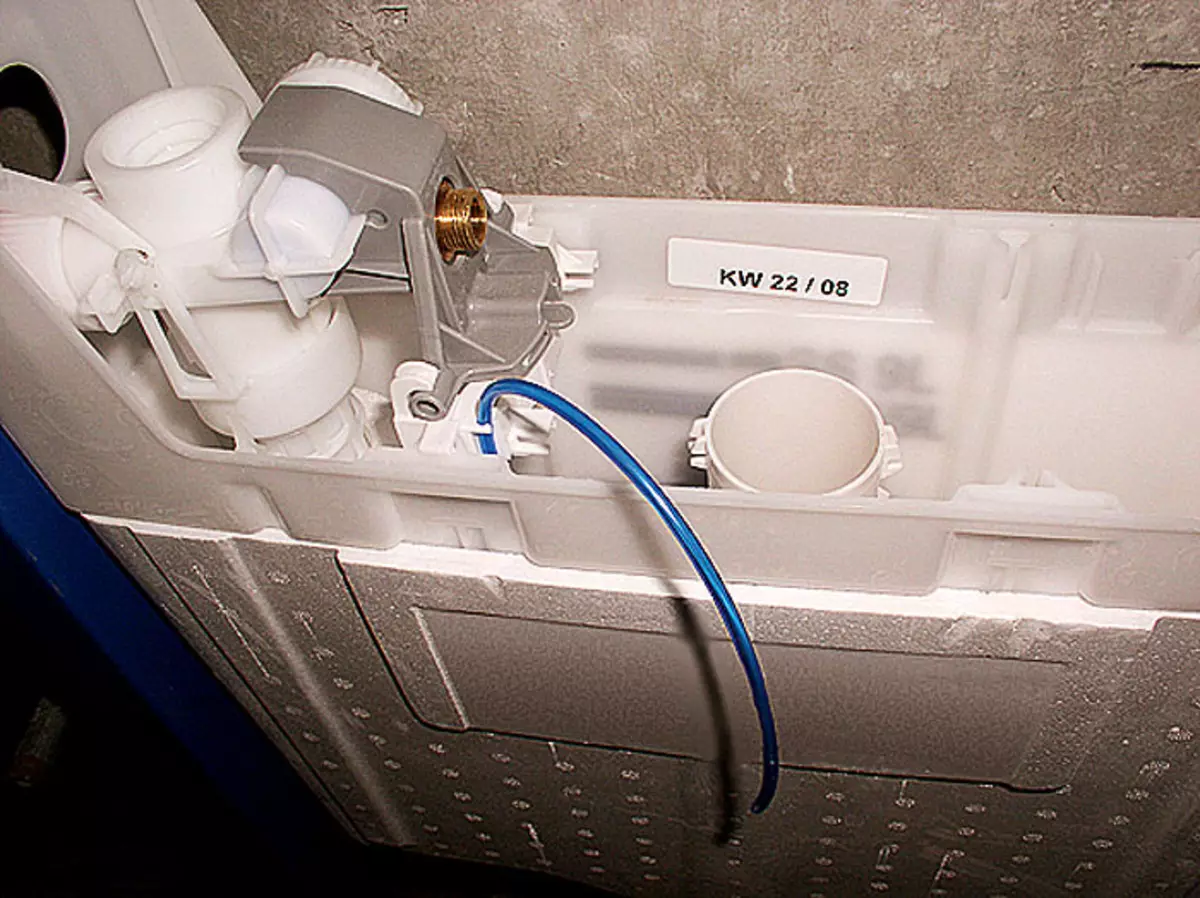
| 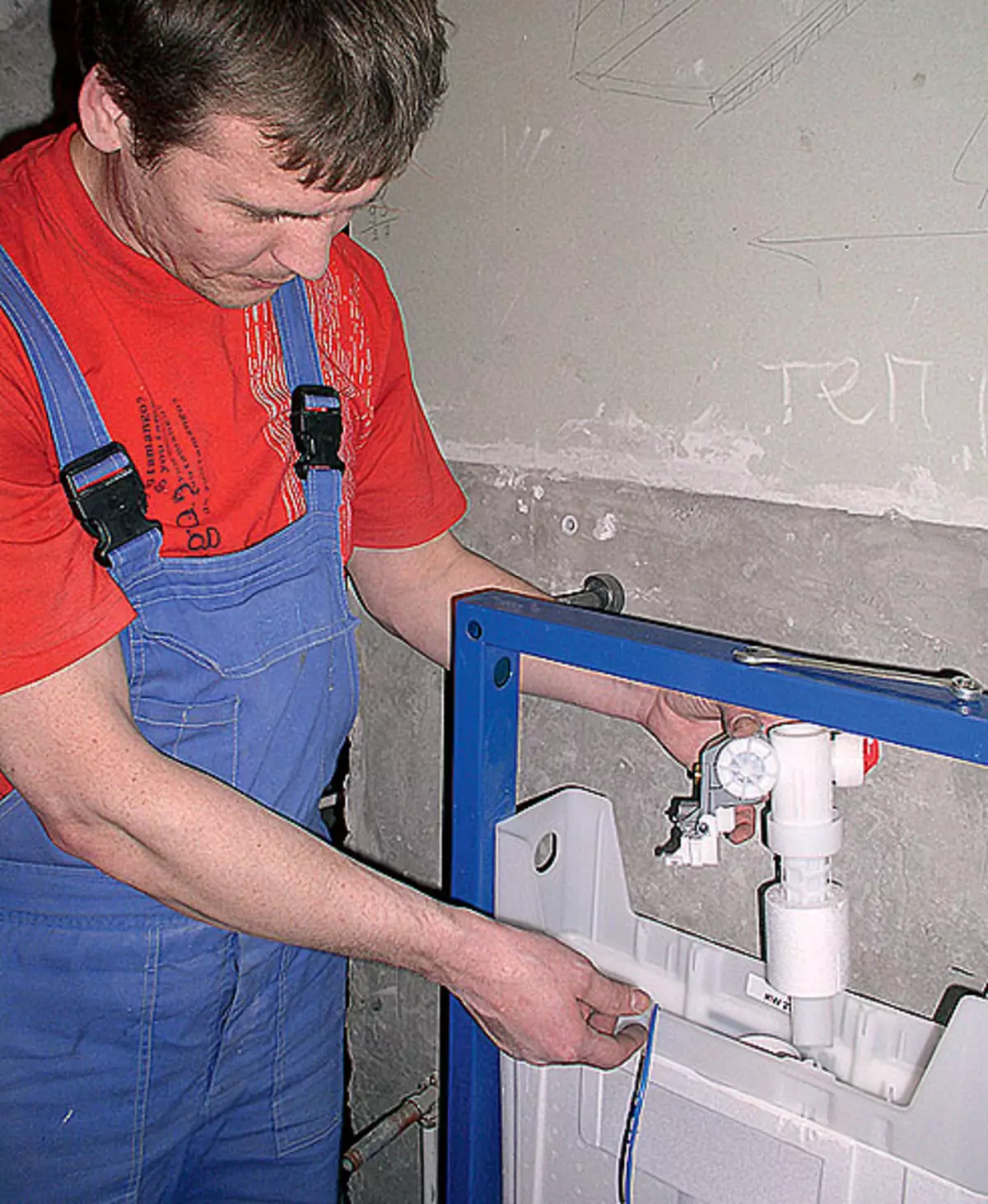
| 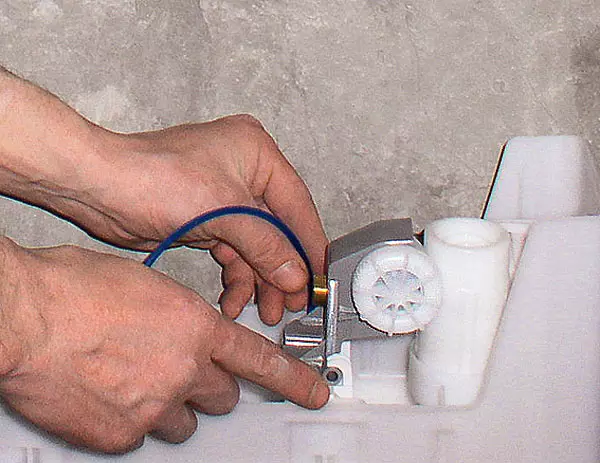
|
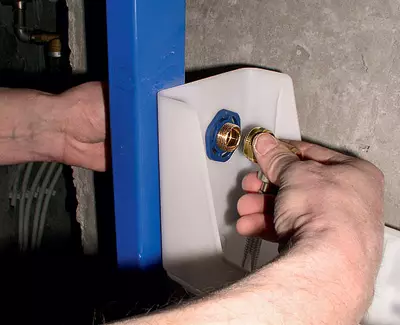
| 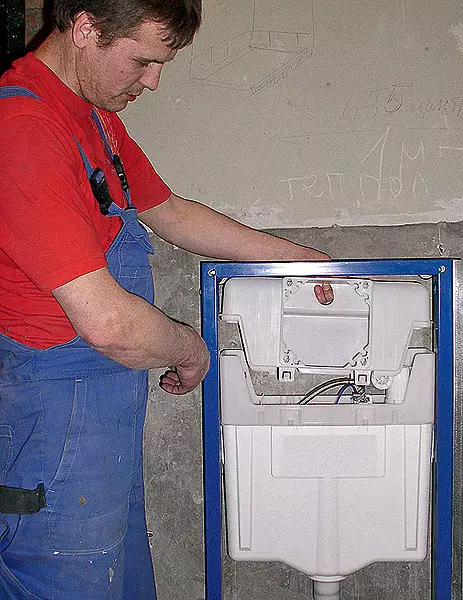
| 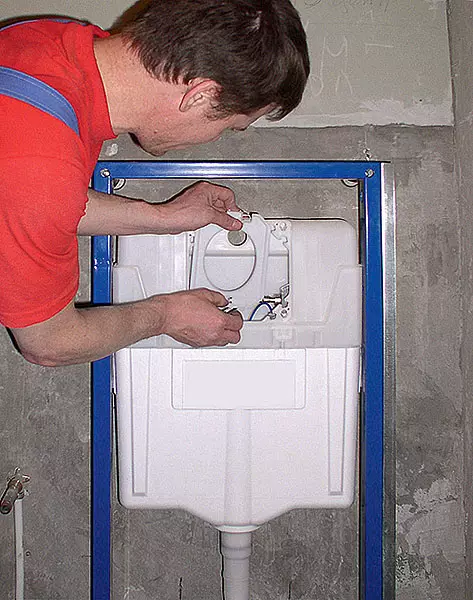
|
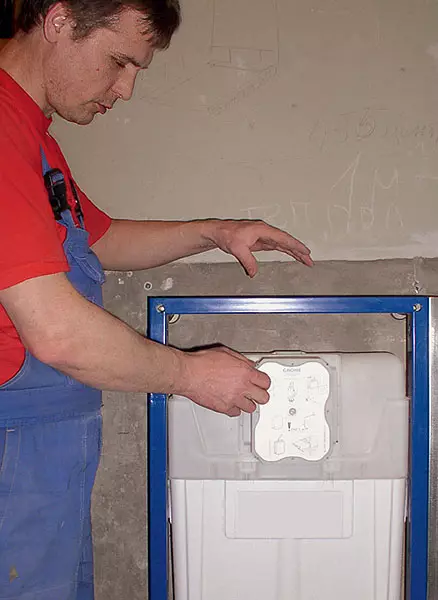
2-3.To it was convenient to bring water, the intake heads rearranged on the right side inside the housing.
4. Cover for water supply squeezed and through it the flexible hose connected the system to water supply.
5-7. The installation system was prepared for a specific model of the toilet. The frame for fastening the toilet was put up in height (taking into account the floor level in the room) so that the flush key was conveniently used and it did not overlap the raised cover of the toilet. After checking the operation of the system, the top part of the tank housing (6) was put on and closed the audit window (7, 8), on top of which the washes key will be.
Cost of preparatory and installation work| Type of work | Scope of work | Rate, rub. | Cost, rub. |
|---|---|---|---|
| Device partitions from puzzle blocks | 56m2 | - | 40 320. |
| The device of ceilings from plasterboard sheets | set | - | 50 400. |
| Loading and removal of construction trash | 2 containers | 6600. | 13 200. |
| Total | 103 920. |
| Name | number | price, rub. | Cost, rub. |
|---|---|---|---|
| Puzzle plate, glue mixture, fittings | set | - | 27,600 |
| Sheet drywall, profile, screw, sealing ribbon | set | - | 21 500. |
| Total | 49 100. |
| Type of work | Area, m2 | Rate, rub. | Cost, rub. |
|---|---|---|---|
| Application of waterproofing | sixteen | 240. | 3840. |
| Cement-sand tie | 74.6 | 560. | 41 776. |
| Plywood base device | 52. | 300. | 15 600. |
| Massive Board Coating Device | 52. | 710. | 36 920. |
| Laying of stone coatings | 22.6. | - | 36 100. |
| Total | 134 236. |
| Name | number | price, rub. | Cost, rub. |
|---|---|---|---|
| Waterproofing (Russia) | 14kg | 200. | 2800. |
| Soil, Peskobeton, Reinforcing Mesh, Plasticizer | set | - | 24 200. |
| Plywood, glue, fasteners | set | - | 24 300. |
| Massive Chapel Board, Plinth | 52m2 | - | 269,000 |
| Marble tile, artificial stone Star Galaxy, glue | set | - | 92 800. |
| Total | 413 100. |
| Type of work | Scope of work | Rate, rub. | Cost, rub. |
|---|---|---|---|
| Wiring Laying, Cable | 920 M. | - | 55 400. |
| Installation of power and low-current | set | - | 13 900. |
| Installation of switches, sockets | 40 pcs. | 320. | 12 800. |
| Installation, suspension chandeliers, lamps | set | - | 20 300. |
| Total | 102 400. |
| Name | number | price, rub. | Cost, rub. |
|---|---|---|---|
| Cables and components | 920 M. | - | 33 120. |
| Boxing, Uzo, Automatic | set | - | 22 300. |
| Electric installation Gira. | 40 pcs. | - | 18 400. |
| Total | 73 820. |
| Type of work | Scope of work | Rate, rub. | Cost, rub. |
|---|---|---|---|
| Watching surfaces | 210m2. | - | 123 900. |
| Preparation, painting surfaces | 259m2. | - | 151 300. |
| Facing wall marble tiles | 26m2 | - | 86 900. |
| Carpentry and other work | set | - | 23,700 |
| Total | 385 800. |
| Name | number | price, rub. | Cost, rub. |
|---|---|---|---|
| Mixture plastering, soil, putty | set | - | 100 800. |
| Paint V / D (Germany) | set | - | 27 900. |
| Marble tile, glue | set | - | 125,000 |
| Total | 253 700. |
| Type of work | Scope of work | Rate, rub. | Cost, rub. |
|---|---|---|---|
| Laying water supply pipelines | 55 pose M. | - | 18 100. |
| Laying of sewage pipelines | 11 pound M. | - | 4700. |
| Collector installation, filter | set | - | 21 500. |
| Dismantling and installation of heating radiators | 3 pcs. | - | 9800. |
| Installation of Santechniborov | set | - | 21 400. |
| Total | 75 500. |
| Name | number | price, rub. | Cost, rub. |
|---|---|---|---|
| Metal Pipes (Germany) | 55 pose M. | - | 4730. |
| Sewer pipes, corners, taps | 11 pound M. | - | 3800. |
| Distributors, Filters, Fittings | set | - | 26 500. |
| Radiator (Italy), Mounting Kit | 3 pcs. | - | 95,000 |
| Santechpribor (Italy, Germany) | set | - | 365,000 |
| Total | 495 030. |
The editors thank that "house-design" for help in organizing shooting.
The editors warns that in accordance with the Housing Code of the Russian Federation, the coordination of the conducted reorganization and redevelopment is required.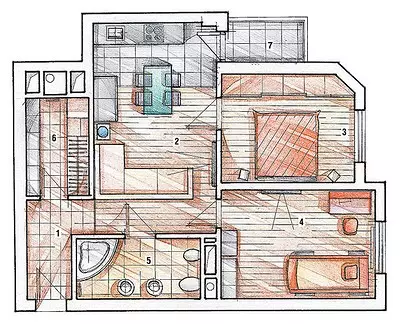
Designer: Olga Velichko
Watch overpower
