In this issue, we offer to your attention the projects of three- and four-room apartments in the 25-storey building of the Kope-M series "Sail" series
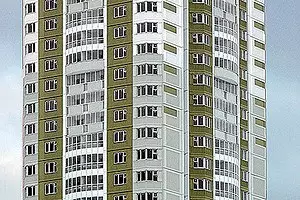
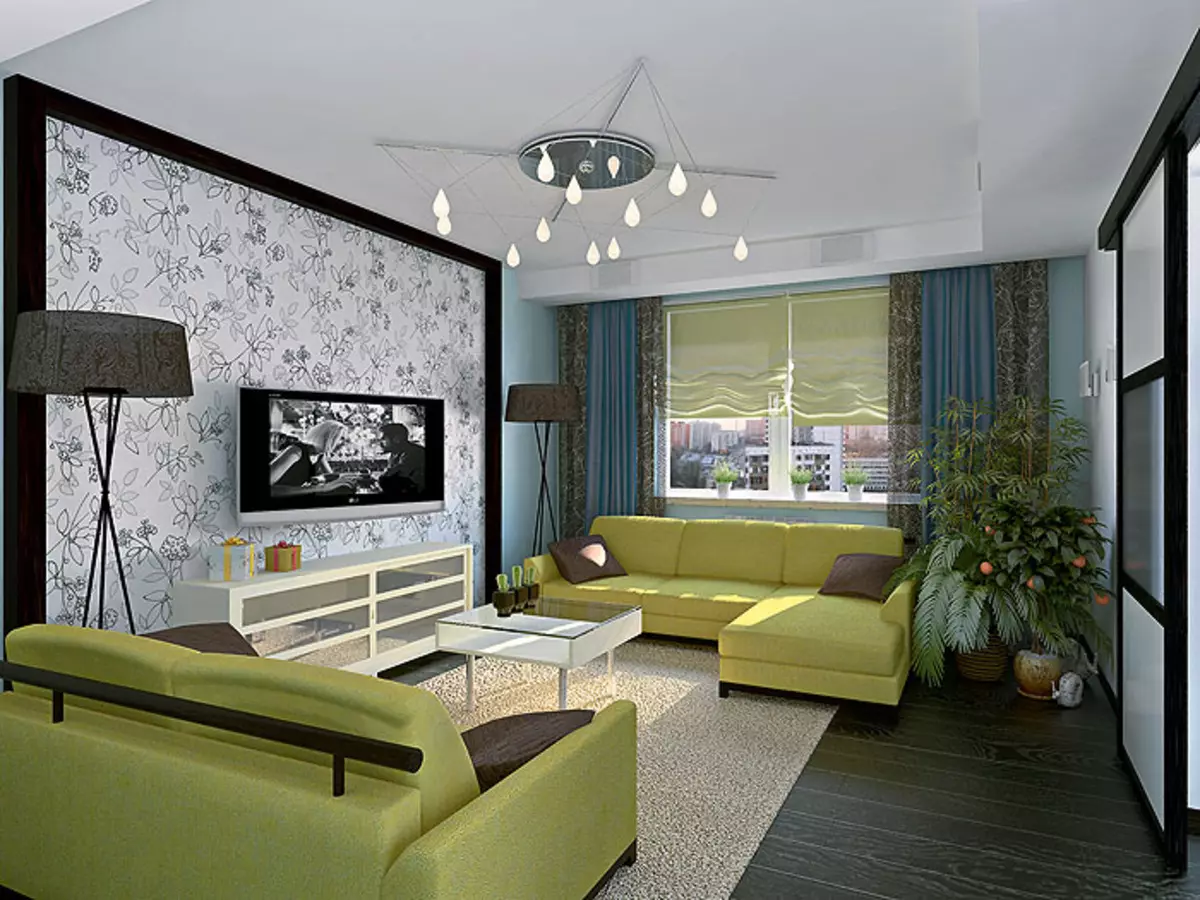
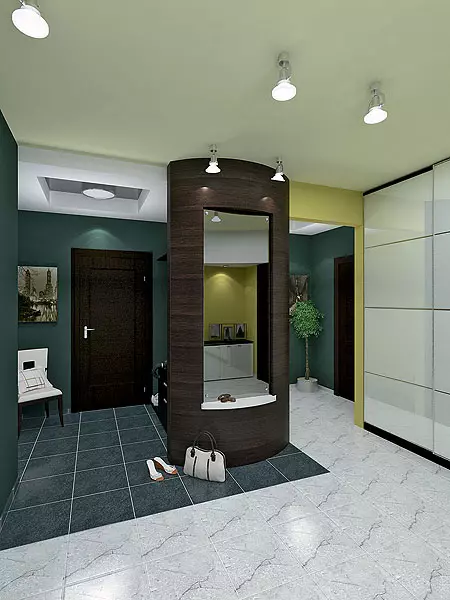
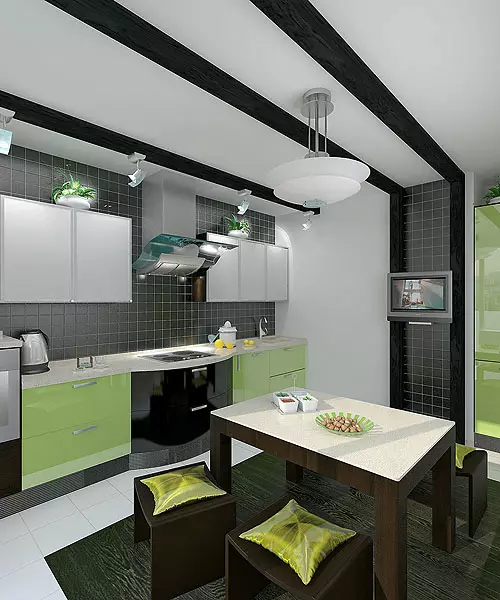
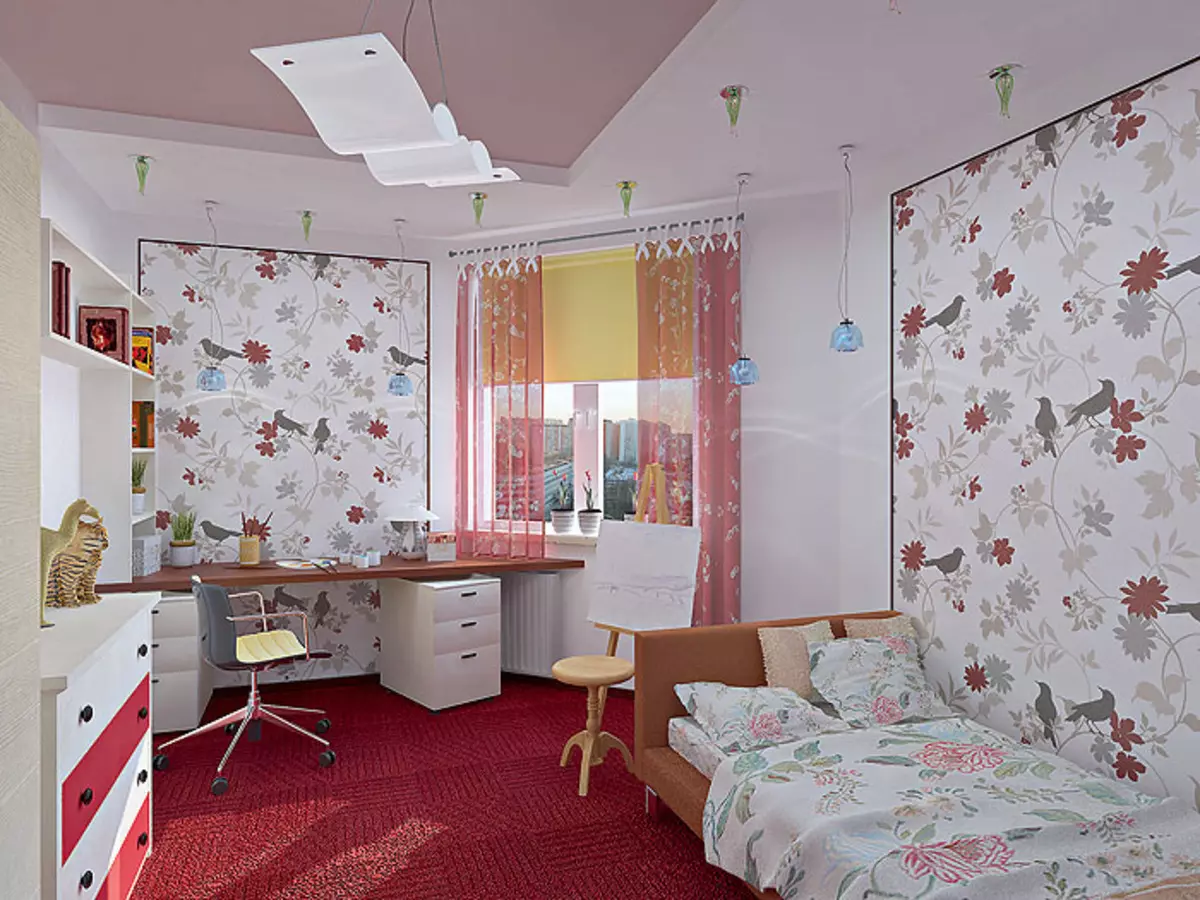
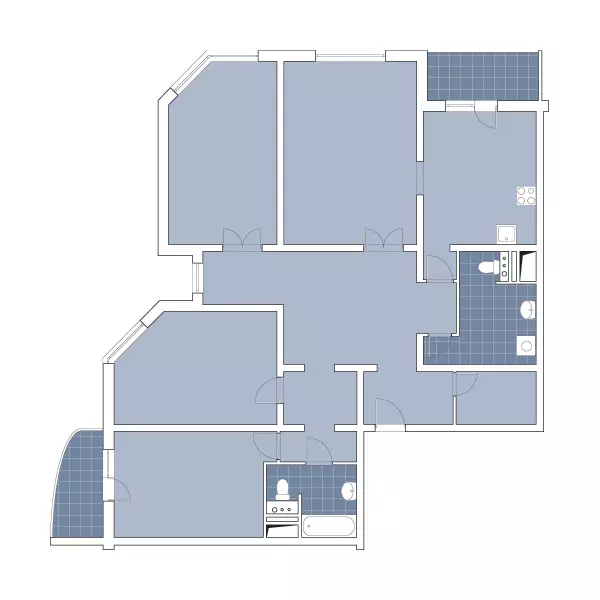
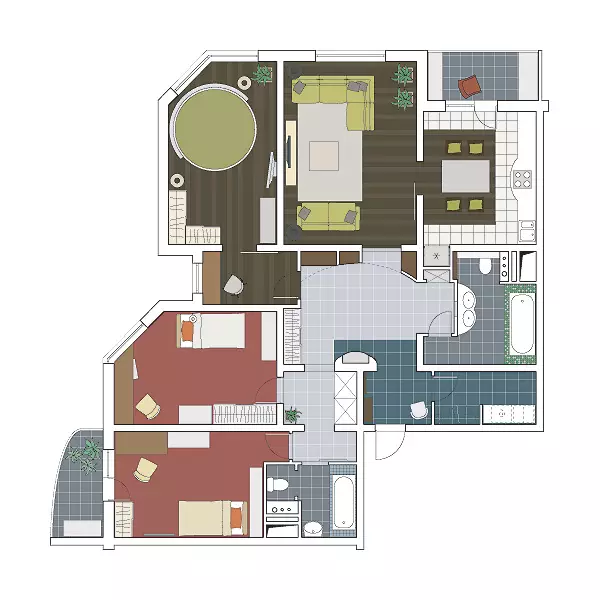
In this issue, we offer you projects of three- and four-bedroom apartments in the 25-storey building of the CEW-M CEAR series. The layout provides architects and designers the opportunity to conduct some transformations. Initially, there are places for embedded furniture, as well as pantry. The irrational room of the hall with the size of the room requires a thorough study. The indisputable advantage is two large bathrooms and a spacious kitchen.
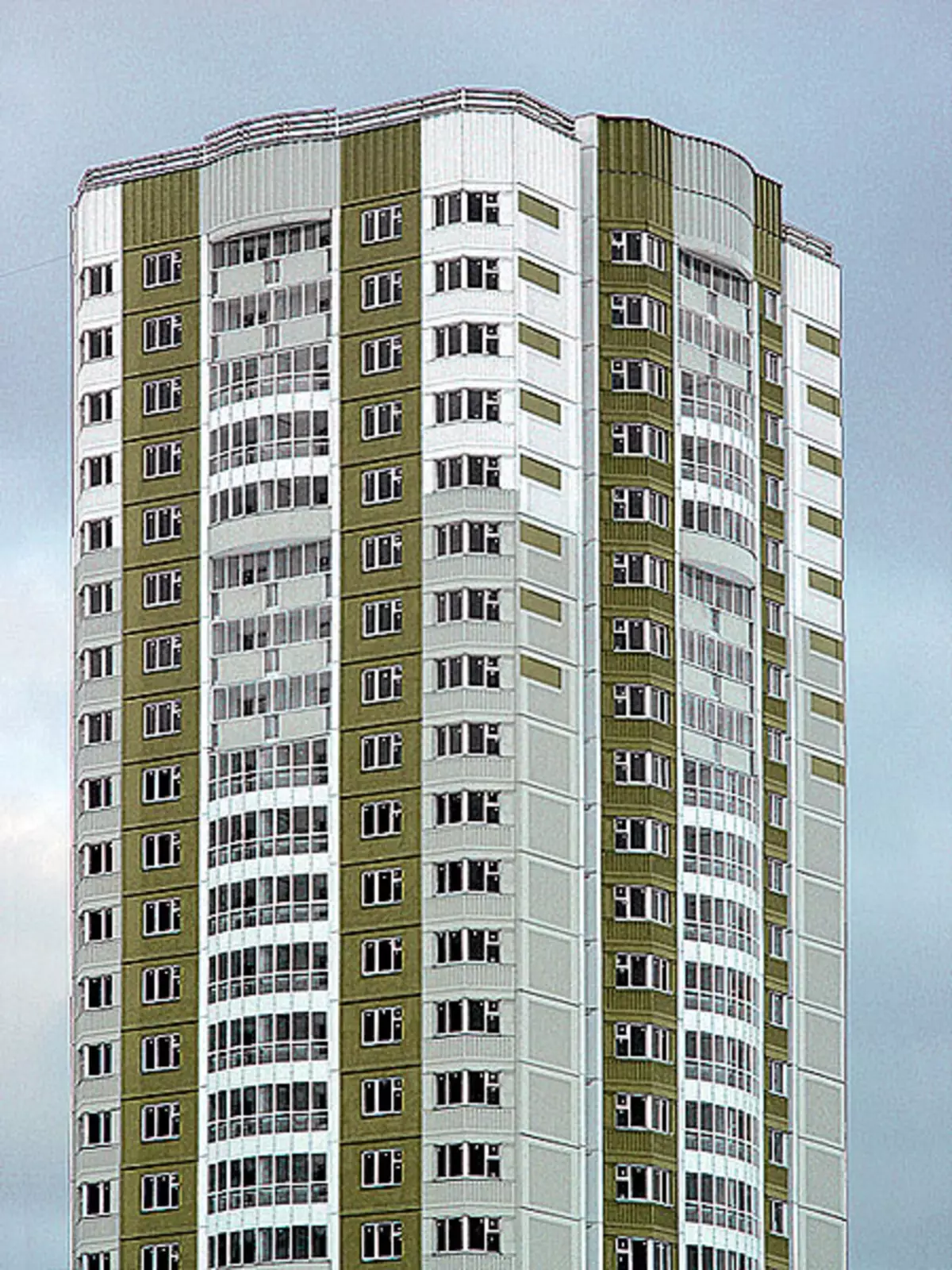
Charm France
Project concept:
Moderate use of French aesthetics XVIIIV., as well as exquisite elegance and expressiveness of modern French design. The image of the interior creates plastic of cornices and stucco decorations, stained glass, juicy saturated colors of walls and furniture, muffled noble patina, classic fillets, door platforms and framing and at the same time new technologies and materials. This eclecticity is very thin and picturesque (in the living room, bathroom), and communicated to Kitcha (kitchen, hall). Such an alternation in the design of good tone and ridicule over it meets the changed mood and the preferences of the inhabitants of the apartment.
The project of the apartment is designed for a family of four people-married couple with two children. The ozin planning solution is the idea of creating a comfortable space for both recreation and occupation of each family member and for their joint pastime. Therefore, the kitchen is a place where not only prepare food, but also communicate, and in the living room there is a dining area and a seating area.
In the hall Install a wardrobe with scribbled doors. Opposite the entrance to the dressing room.
Hall Binds together all the premises and sets the tone of the interior of the apartment as a whole, this is a combination of sophistication and non-digestion, patina under the ancient and eaves of a simple profile. On the decorative wall design, stained-glass windows stretched vertically. The center of the hall to the half-carpet. The plots of carpet drawings, stained glass windows and upholstery in the lobby are borrowed from the works of French artists in the beginning of the twentieth century. To decorate the walls of the hallway and the hall choose an emerald color with accents of yellow (stained glass, carpet). Swalls build structures from the GLC-septum with a width of 60 cm, between which the wardrobe is embedded. The lack of such a solution is that the cabinet significantly narrows the passage. But in addition to performing your direct function (storage of things), it plays a decorative role. It is framed by pilastres and portal, and in the upper part, above the doors, there are stained glass windows with internal illumination.
Original planning of the working area of the kitchen: It is a M-shaped, the table top is connected to the bar, which is made in the form of a "peninsula" in the middle of the room. Built in the buffet refrigerator frames frames with glass doors. The "classic" kitchen suddenly complement the modern bar chairs from transparent plastic, red glass chandeliers, stylized under ancient, and outdoor panels with large bright colors (photo printing on the tile). Malachite-green combines with a rich palette of the shades of red (terracotta "Apron" and a panel of tiles on the floor, a wine-red chandelier glass). The ceiling here is snow-white; The same colorful details on the facades of the kitchen, which contribute some restless motley and the fussy, pointing to the presence of Kitcha (however, it was conceived by the authors of the project). Intercom with planning in the living room Two zones are distinguished: the window is dining with a large table, chairs of different shapes (an example of the flexible use of antique pieces of furniture and their modern analogs) and symmetrically standing by the walls with a buffet and dresser, and at the entrance to the recreation room. The living room furnishings are built on the contrast of furniture in the Spirit of retro with patina and crackers, "old" mirrors and chandeliers and naked brickwork, ultra-modern details (High-tekla lamps, an abstract poster in the whole wall). This technique provides intrigue, allows you to painlessly modify the interior, bringing new topics and styles.
For the living room and bedrooms choose a relaxed soft gamut with the use of accents: the colors of ripe cherries, purple and fuchsia. From the bedroom of parents You can go to the bathroom. It is convenient for adults, but not for children, they will have to use the guest bathroom located next to the hall, in which a large shower cabin is installed instead of the bath. Uokna in the bedroom arrange a working corner with a computer.
Bathroom Supports the dominant atmosphere of decorativeness in the apartment. Walls are decorated with patterned tiles. The sink relies on the elegant metal frame, separately worth the cast iron bath - on the accurate chrome-plated legs, the mirror in the openwork silver frame flanked by two sconces. Luminaires are provided ceiling.
Vaby. Furnaces, racks, located near the crib, worktop, repeating the line bevelled at an angle of 45 walls, are placed around the perimeter of the room. Due to this, most of the room remains free for active games.
The end part of the hall with the window is soldered and attached to the nursery. Here they plan to put the Swedish wall and the "bag" chairs (you can play and play and calmly read by the window).
Strengths of the project:
Increased children's area at the expense of the hall and selection of a place for a sports corner
Entrance to the bathroom from the bedroom parents
Interesting placement of kitchen equipment
rational use of the Hall space
Weaknesses of the project:
In the bedroom of parents, the former opening in the bearing wall lay and arrange a new one elsewhere
Hall narrowed due to built-in wardrobe
One of the lamps in the bathroom is close to the bath - this is a violation of PUE (GOST R50571.11-96)
The door to the bathroom opens inside, which is unsafe for those who are there
| Project part | 192 thousand rubles. |
| Author's supervision | 26 thousand rubles. |
| Construction and finishing work | 1870 thousand rubles. |
| Construction Materials | 780 thousand rubles. |
| Type of construction | Material | number | Cost, rub. |
|---|---|---|---|
| Floors | |||
| Hall, Hall, Loggia | Porcelain stoneware fiorano | 22,2m2 | 17 800. |
| Kitchen | Ceramic tile ROCERSA. | 13.8m2 | 14,900 |
| Bathrooms | Ceramic tile Venus. | 13.1m2 | 17 750. |
| Rest | Parquet Shield (Russia) | 61,4M2. | 85 960. |
| WALLS | |||
| "Apron" kitchen | Ceramic tile ROCERSA. | 1,2m2 | 2800. |
| Bathrooms | Ceramic tile Venus. | 49m2. | 48 200. |
| Rest | Ornamental coating Iris Deco | 95l | 81 000 |
| Ceilings | |||
| The whole object | Decor Gaudi Decor | - | 210,000 |
| DFA paint | 32l | 10 300. | |
| Doors (equipped with accessories) | |||
| Parishion | Steel "Metallstroy" | 1 PC. | 48,000 |
| The whole object | Interroom "Volkhovets" | 8 pcs. | 154 400. |
| Plumbing | |||
| Bathroom, Guest Bathroom | Triton Bath, Apollo Shower Cabin, Toileties, Sinks with Tumba Jacob Delafon, Sink (Italy) | 6 pcs. | 239 800. |
| Heated towel rails "Dvin" | 2 pcs. | 28 500. | |
| Wiring equipment | |||
| The whole object | Sockets, Switches - Gira | 68 pcs. | 31 600. |
| LIGHTING | |||
| The whole object | Lamps (France, Italy) | - | 280 400. |
| Furniture and interior details (including custom) | |||
| Hall, Hall | Wardrobe, Console, Chair (Italy) | 3 pcs. | 83 200. |
| Kitchen | Zetta Kitchen, Bonaldo Chairs, Countertop | - | 220,000 |
| Bedroom Parents | Luna furniture | 3 pcs. | 245 200. |
| Computer table, soft armchairs (Russia) | 3 pcs. | 91 100. | |
| Children's | Children's furniture Venier | - | 187 500. |
| Living room | Sofa, chair, coffee table, table, chairs - "AMADEY" | - | 205 300. |
| Cabinet furniture "Interior Club" | - | 98 900. | |
| Total (excluding the cost of work and consumables) | 2 402 610. |
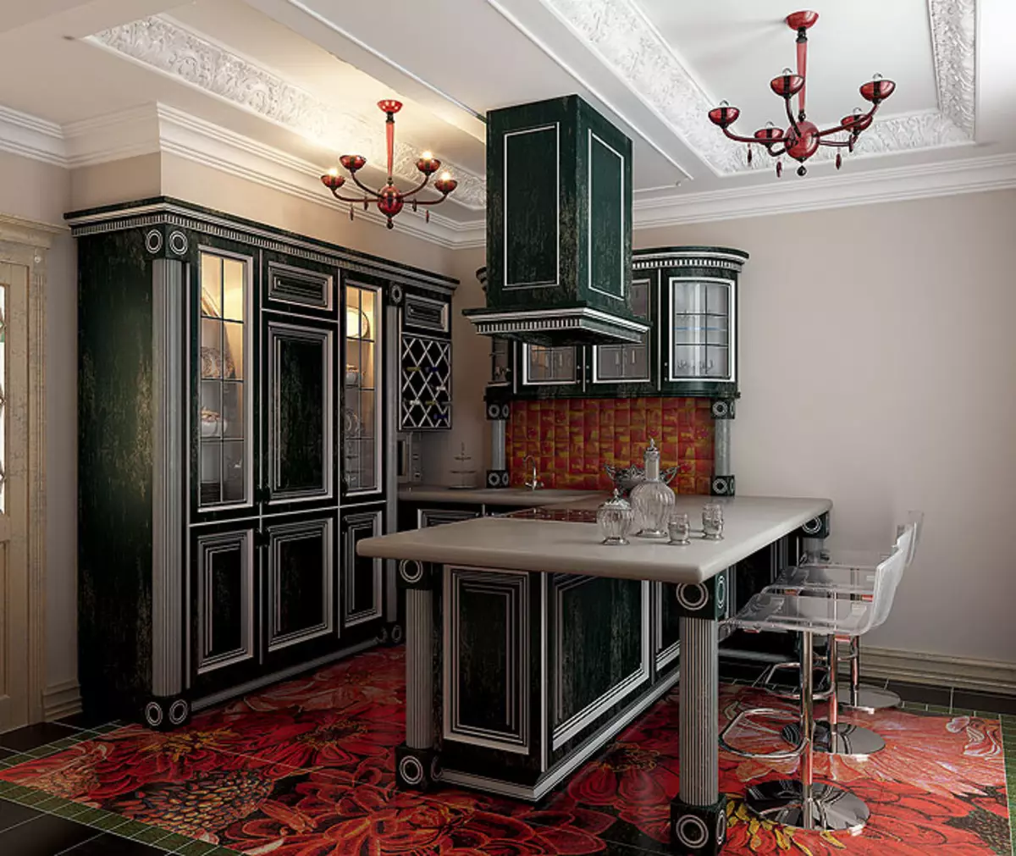
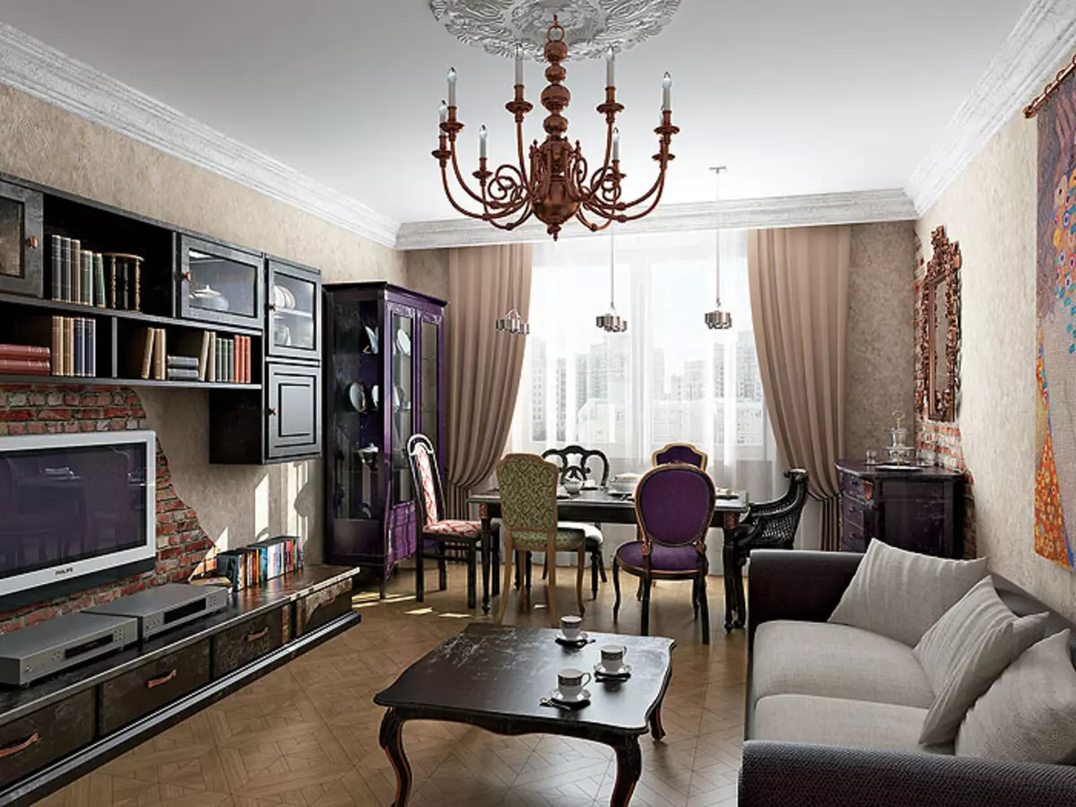
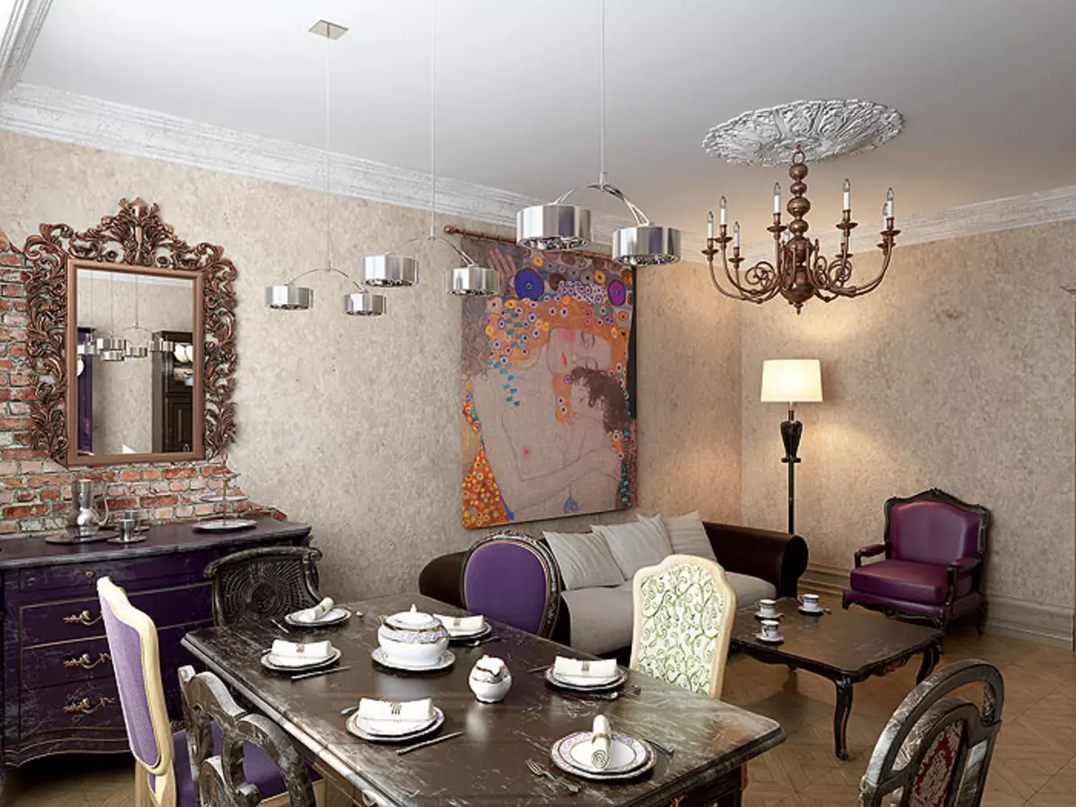
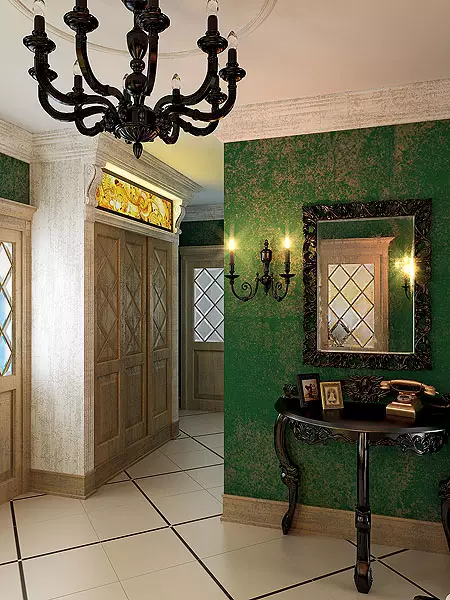
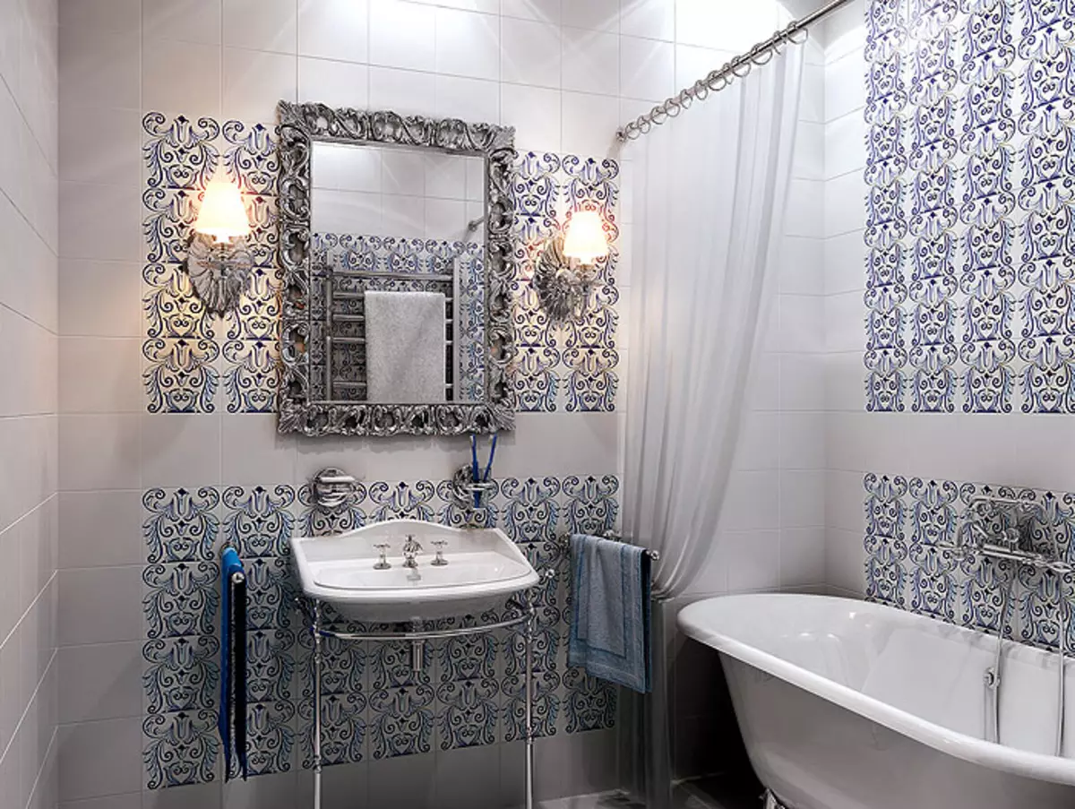
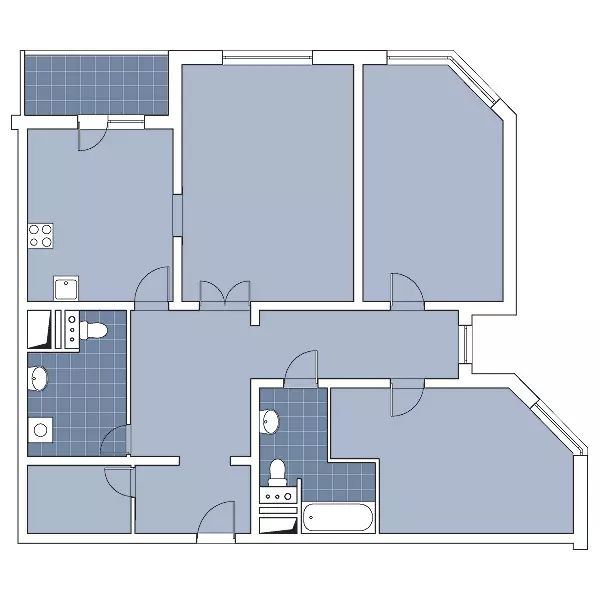
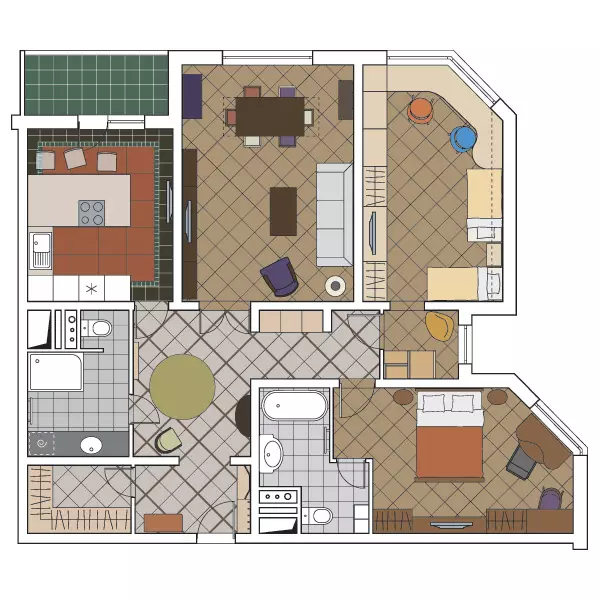
Pacific Kingdom
Project concept:
In the design used eclectics - a combination of classicism with elements of the deco. The first is designed to create a feeling of stability, equilibrium and peace, and the second is a little glitter, revitalize classic static compositions. Stylistics implies the use of separate furniture items. Winterier face various era and tastes, so it will not be boring.
The project is designed for a family of four parents and two twin sons (which is why sleeping and workplaces in childhood monotypes). The layout remains, walls and engineering communications do not affect. Apartment and place for desktop appear (in the hall of the window). The ceiling level is lowered not in all rooms. Thus, the stretch ceiling is made only in the bathroom - it is explained, and in addition, more corresponds to the "classic" stylistry. In the hall Install a spacious wardrobe along the whole wall and elegant sofa. From here there is an entrance to the dressing room. Spacious, room size hall , initially irrationally planned, is not involved and remains a communication node (there are the doors of almost all rooms). The author of the project proposes just to deliver two tables here, a couple of chairs and outdoor hours. In the case, the hall can be used, perhaps, only for a home gallery with a collection of paintings or photographs. White-purple designer artificial leather armchair (AR deco echoes) in such an eclectic interior element of light pulp. The use of various styles, which, like a mosaic, is used here. Corridor The lead of the hall in the bedroom acquires an additional feature: in his end, the window is equipped with a workplace, where parents have the opportunity to sit at the computer. Furniture, materials and colors are chosen as if it is the Cabinet of the Chief, and in fact everything comes down to some butaforia, irony. A chandelier corridor imitating vintage lanterns with candles is decorated. One of the main composite elements living room - Fireplace with electrical furnace or on biofuel. Over the nymph, the design is more like a picture of the picture in the frame (continuation of the ironic game of the Association). The layout of the furniture emphasizes the parade of the room: in the center, accompanied by the "honorary guard" of two vesters, a sofa and a coffee table are standing, and two diverse chairs, made in the art deco, support this ensemble. On the creation of a kitchen composition, "built into the hearth", the designer inspired the photo in one English journal, the kitchen of the 30s. Xx in. In the style of Deco. The project author of the project somewhat modernizes it: furniture and appliances are modern, color-acid. In the kitchen The cooking panel and the oven as if fit into a huge "focal" - a portal, which is lined with large plates of natural stone. For bathroom In accordance with the general concept (classicism, Plus Ar Deco), choose a retrosanther: a separate cast-iron bath on the legs, a sink with a podstolia and a toilet with a mounted tank in the style of old England. On the wood walls, painted in white with the effect of cracker, and the border of the tile. On the square of the former bathroom Shower with an angular cabin and bidet as well Minor. Bedroom Parents Withstand in warm sand range. Bed with original openwork headboard flanking wardrobes with décor on the doors in the deco deco style. Children's Solved in brown tones. Her "chip" is a wall painting with the image of carrying horses.
Strengths of the project:
Selected separate bearing with drying compartment
There is a large dressing room, enough places for storage
All furniture - separately standing, which allows you to easily move the interior items in the space room
In the corridor next to the window it works
Weaknesses of the project:
Production of furniture to order leads to the rise in price
Hall space is not used enough
| Project part | 194 940 rub. |
| Author's supervision | 30 thousand rubles. |
| Construction and finishing work | 1680 thousand rubles. |
| Construction Materials | 587 thousand rubles. |
| Type of construction | Material | number | Cost, rub. |
|---|---|---|---|
| Floors | |||
| Kitchen | Ceramic Tile Artistica Due | 13.4m2. | 17 400. |
| Bathroom | Metlah tile WinckelMans. | 6,4m2 | 25 400. |
| Shower, loggia | Ceramic Tile Atlas Concorde | 5,6m2. | 7200. |
| Rest | Amber Wood Massive Board (Oak) | 81m2. | 188 300. |
| WALLS | |||
| "Apron" kitchen | Tile, Decor - Alice Gibbons | 3m2. | 7500. |
| Artificial stone dupont | 6m2. | 19 000 | |
| Painting on the wall (work) | - | 20 000 | |
| Bathroom | Wall panels Marotte | 21.5 M. | 52,000 |
| Derufa cracker effect paint | 3,5m2 | 24,700 | |
| Shower | Ceramic Tile Atlas Concorde | 14m2. | 12,000 |
| Living room | Mosaic Sicis. | 4,5m2 | 46 000. |
| Rest | Wallpapers for Painting Ideco | 18 steers. | 32 000 |
| Paint in / d Tikkurila, Koler | 65l | 23 500. | |
| Ceilings | |||
| Bathroom | Stretch Carre Noir | 4.1m2 | 7400. |
| Rest | Paint V / d Tikkurila | 22l | 8100. |
| Plaster stucco "Peterhof" | 120 pound M. | 78,000 | |
| Doors (equipped with accessories) | |||
| The whole object | Steel, EVA Relief Panel, Interior - Union | 9 pcs. | 298,000 |
| Plumbing | |||
| Bathroom, shower | Bath Roca, Unitaz Globo, Moidodyr Globo and Aqualeon, Toiletz, Installation - IDO, SAMO Shower Cab | 7 pcs. | 140 100. |
| Heated towel rails MARGAROLI | 2 pcs. | 28 400. | |
| Bathroom furniture "Aquailon" | - | 40,000 | |
| Wiring equipment | |||
| The whole object | Sockets, Switches - Legrand | 110 pcs. | 72,000 |
| LIGHTING | |||
| The whole object | Lamps (Italy, Germany) | 66 pcs. | 340,000 |
| Furniture and interior details (including custom) | |||
| Hall, Hall | Sliding wardrobes (Russia, to order) | - | 43,000 |
| Chairs, Sofa (Italy), Console, Table - Sokol-Furniture | 5 pieces. | 136 600. | |
| Kitchen | Kitchen (Russia) | 5 pose M. | 210,000 |
| Dining table, Chairs - Effezeta | 5 pieces. | 92 800. | |
| Living room | Cabinets (Italy), Chairs (Italy) | 4 things. | 277 600. |
| Fireplace (Portal Wood) GEM Interiors | 1 set. | 33,000 | |
| Bedroom Parents | Console, dressing table (Russia) | 2 pcs. | 67,000 |
| Bed, Wardrobe, Tables (Italy) | 5 pieces. | 369 600. | |
| Floor mirrors in the frame (Russia) | 2 pcs. | 23 000 | |
| Chair "Factory Nick | 1 PC. | 31 500. | |
| Total (excluding the cost of work and consumables) | 2 771 100. |
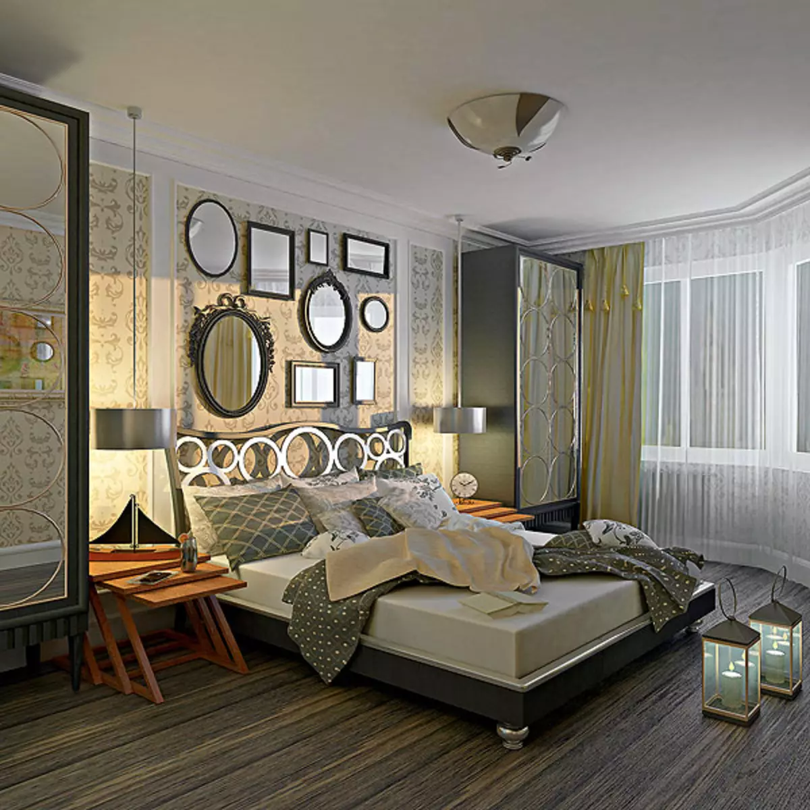
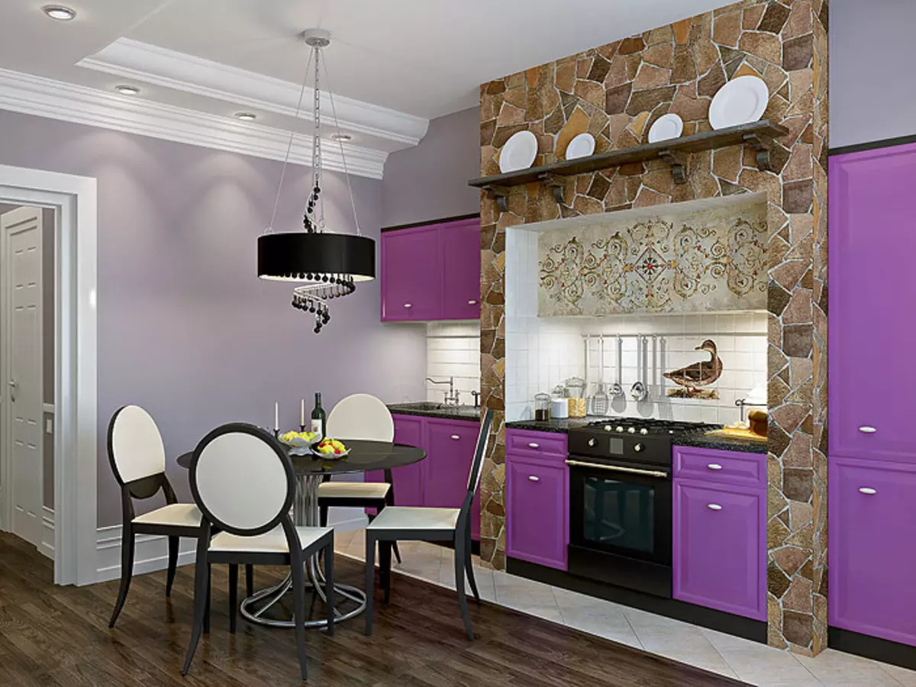
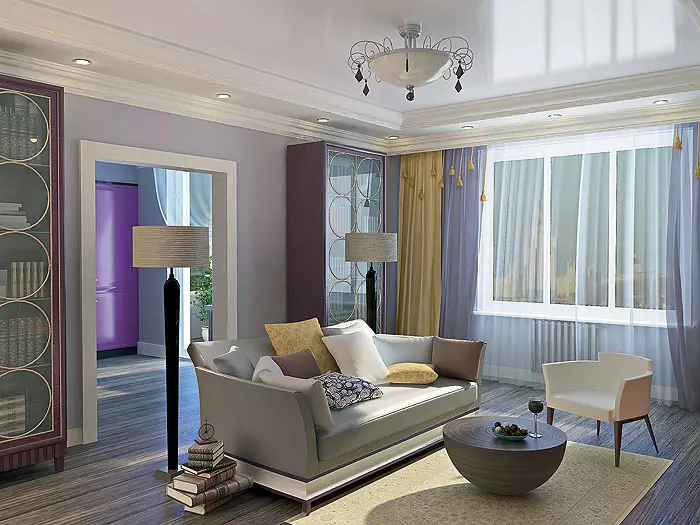
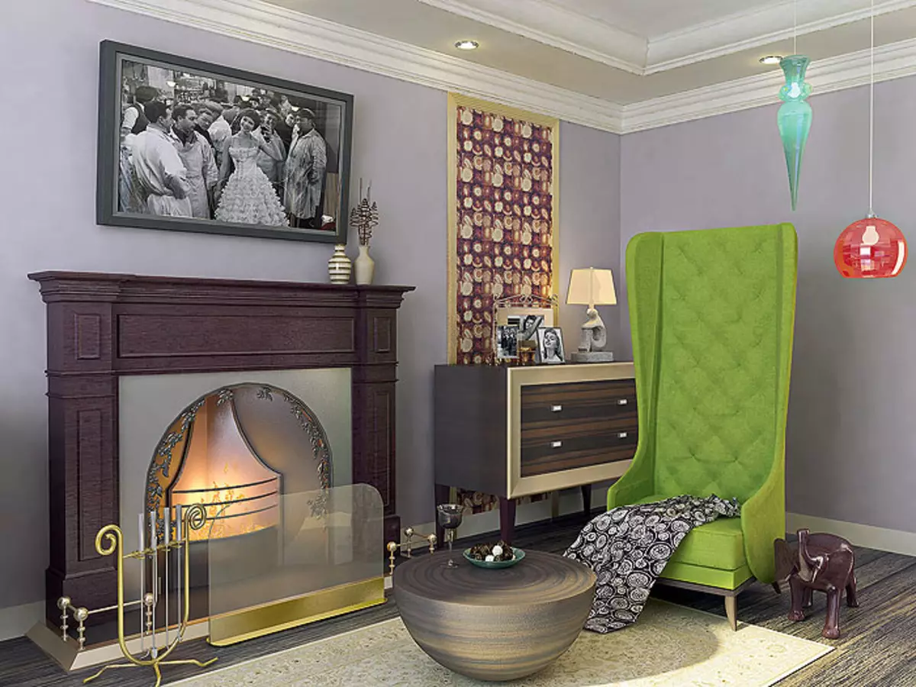
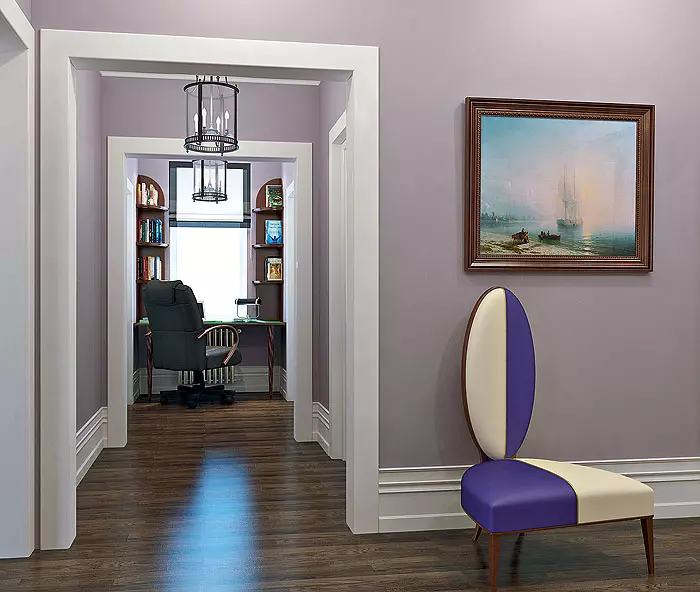
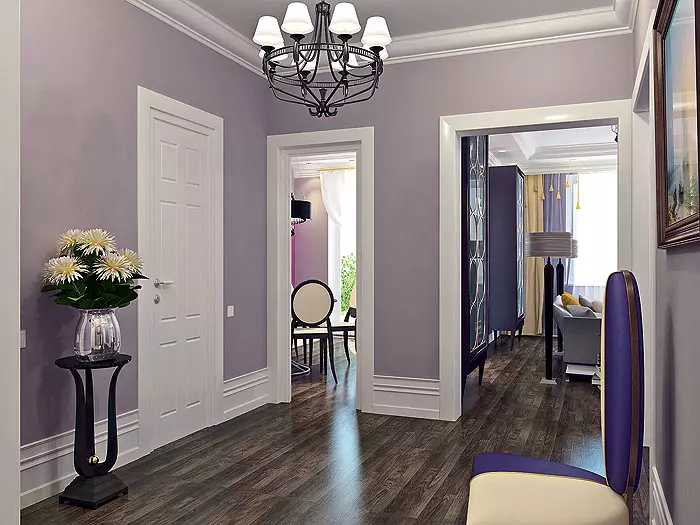
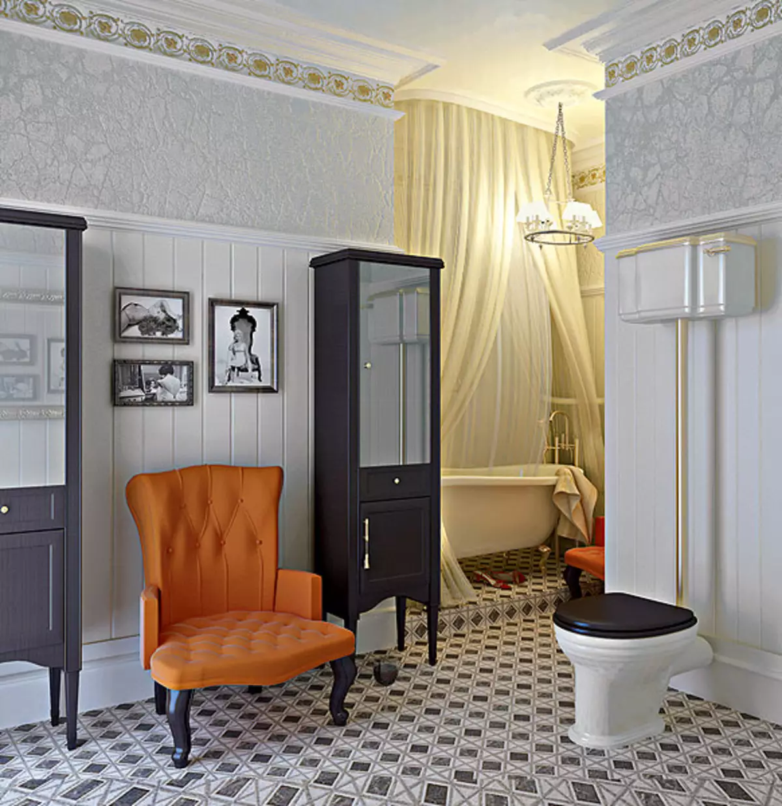
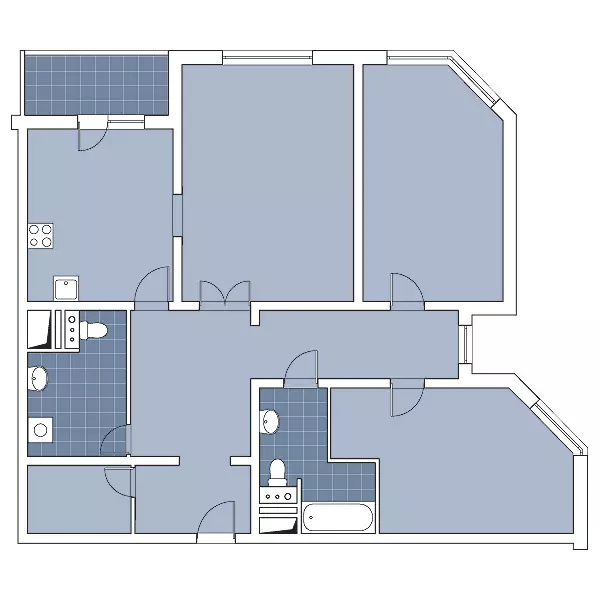
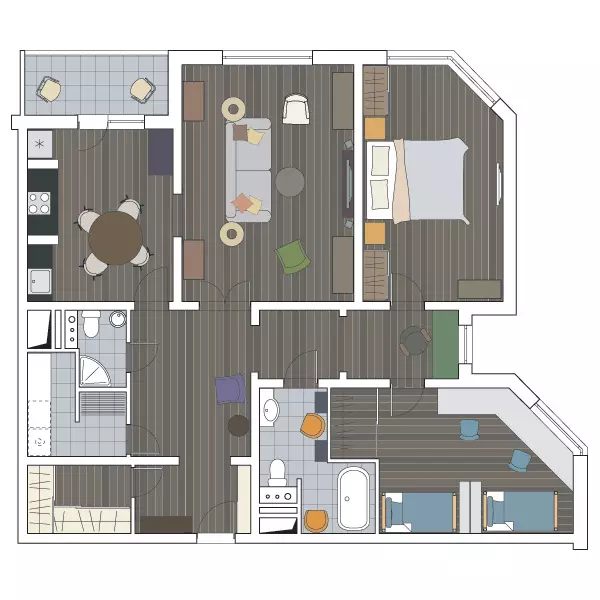
Natural environment
Project concept:
The basis of the use of natural materials and elements of the natural environment is taken. Ito and other are used to make the situation comfortable and bring the wealth of tactile sensations into the interior, which not only give information about the subject, but also form its image.
To bring in the interior of a large concrete box "Live Wednesday", the project author took the elements of the natural environment as a basis. So, the surface of the objects is rough, like a stone, rough, like a bark, smooth, like ice, or tender, like silk. Therefore, thanks to our sensations in the interior, in addition to real things, there are their images. Here, when choosing a color, light or texture, the optimal criterion was approximation to a natural medium. It can be said that the spirit of water lives in aquarium, the spirit of fire, in a fireplace or a candle ... Like an astronautical spacecraft, we decorate our "technological" apartments expensive for us parties of the nature of the Earth: flowers, exotic sinks, stones, scores from the forest . This project is designed for a family of three: a married couple and a schoolgirl daughter. The planning of the apartment changes: the bathroom is increased by the corridor leading to the kitchen, dismantle the windows, balcony and loggia doors (in the kitchen and bedroom). The French windows are installed in their place, which will improve the insolation of the premises and visually increase the space. Using two-chamber double-glazed windows, a balcony and a loggia are glad, and the deaf part of their fence, the floor and the ceiling are warming up. Such constructive intervention requires coordination and makes repairs more expensive. In addition, carry communication: change the location of Santechpribors, and for the aquarium and the system of autopolivation and drainage "living wall" (panels from moss in the living room) are laid by the sewage pipes. Finally, radiators move in the lobby, kitchen and bedroom (in the last two - on the walls due to the installation of French windows). Whale library Dominates the "Element of Air". Its material embodiment is a mirror, which are veins walls. The effect of transparency and airiness amplify "soar" along the mirror walls of the shelf. The center is the centering chair on the cable attached to the ceiling. It continues the topic of flight and is an expressive game detail, reminding childhood with swings and tarzankas. In the living room All four natural elements are in equilibrium. Slices are associated with a wall panel from the Chilean Moss (it can serve as a substrate for exotic plants - fern, orchids and lichen), fibrous structure and natural color of the tree (flooring and finishing of the coffee table), sandy color upholstery of the sofa and armchair. The elements of water and fire are literally present, this is aquarium and a biocamine built into the coffee table. On wallpapers and curtains - drawing in the form of turbulent air flows, symbolizing air. The total color solution is based on the contrast of dark (bottom) and light (at the top) of the paints, which naturally go into each other. One of the rooms are discharged Under the Cabinet . The angular furniture, resembling the outlines of the canyon, creates the effect of a rocky gorge or stone blocks, and the wall covering is similar to the surface of the stone. In the kitchen Naturally, the "Element of Fire" prevails: the onyx "Apron" and the dining table tabletop mimic the hot coals breathtakes. Relief kitchen facades and lamp over the table are correlated with upstream warm air flows, and a black hood and a working surface - with coal. In the interior Bedrooms parents Created an atmosphere of heat, peace and serenity. Since according to the author of the author's project, the hosts in this room only sleep, and all their active life takes place in the living room, kitchen, hall and office, the room does not overload furniture. It is installed only a bed with bedside snacks and spacious wardrobes along two walls. Children's Designed in a bold-cold dynamic style. It is assumed that the girl is engaged in music or dancing, so there is a piano in the room. To have enough free space for home rehearsals, do not use bed, but folding sofa. The mirrored doors of the wardrobe decorate the bizarre painting.
Strengths of the project:
Functional use of the hall and corridor (in the niches of the latter installed wardrobes)
Increased area of the bathroom
Hearth balcony, loggia, which allows you to get an additional useful area (winter garden)
A large number of built-in wardrobes and spacious wardrobe
Weaknesses of the project:
You can only go to the kitchen through the living room.
The bathroom is removed from the nursery, and the entrance to it is from the total hall
Some elements of the interior are on the order, which leads to the rise in the cost of the project.
Difficulties when agreeing to dismantle submool blocks
| Project part | 195 thousand rubles. |
| Author's supervision | 195 thousand rubles. |
| Construction and finishing work | 2 041 500 rub. |
| Construction Materials | 910 thousand rubles. |
| Type of construction | Material | number | Cost, rub. |
|---|---|---|---|
| Floors | |||
| Bathroom | Decorative rock Riverstone | 10m2 | 20,700 |
| Sanusel | Ceramic Tile Atlas Concorde | 4,5m2 | 8100. |
| Rest | Cerambula Refin | 11.6M2. | 37 100. |
| Veneto Parquet Parquet Board | 92,5m2 | 290 560. | |
| WALLS | |||
| Hall library | Mirrors (Belgium) | 44m2. | 50 160. |
| Bathroom, Bathroom | Tile Sant Agostino, Atlas Concorde | 56m2 | 187 200. |
| Wall panels (tree) "Bersoni" | 18m2 | 63,000 | |
| Bedroom, children | Wallpaper omexco | 8 rolls | 24,000 |
| Rest | Decorative paint Oikos. | 45l | 18 900. |
| Ceilings | |||
| The whole object | Paint A / D Oikos, Stretch Carre Noir | - | 22 000 |
| Doors (equipped with accessories) | |||
| Parishion | Doors Gardesa, Ep Porte, Longhi | 9 pcs. | 352 900. |
| Plumbing | |||
| Bathroom, Bathroom | Jacuzzi bath; Shells, toilets, bidet - Villeroyboch; shower cabin; shower panel; "Moydodyr" | 8 pcs. | 642,000 |
| Mixers, Accessories - Hansa | - | 112 600. | |
| Heated towel rails PAX. | 2 pcs. | 27,600 | |
| Wiring equipment | |||
| The whole object | Sockets, Switches - Legrand | 70 pcs. | 45,000 |
| LIGHTING | |||
| The whole object | Lamps, fluorescent lamps | - | 318,000 |
| Furniture and interior details (including custom) | |||
| The whole object | Accessories, Doors - ECALUM | - | 198 500. |
| Hall library | Racks "Lenturazh", Bubble chair | - | 192 900. |
| Kitchen | Countertop, "Apron" kitchen; Kitchen "Announcement", Chairs Arketipo | - | 441 300. |
| Living room | Sofa, chair - "Group 396" | 2 pcs. | 195,000 |
| Standard, Aquarium, Biocamine Table | 5 pieces. | 481 200. | |
| Rack for TV - BDI ASPECT | 1 PC. | 17 100. | |
| "Live Wall", Chilean Moss | 10m2 | 234,000 | |
| Bedroom Parents | Bed, Chair, Tombs "Group 396" | 4 things. | 179 500. |
| Children's, parishion | Children's furniture "Fleas", "Group 396" | 5 pieces. | 170 100. |
| Total (excluding the cost of work and consumables) | 4 329 420. |
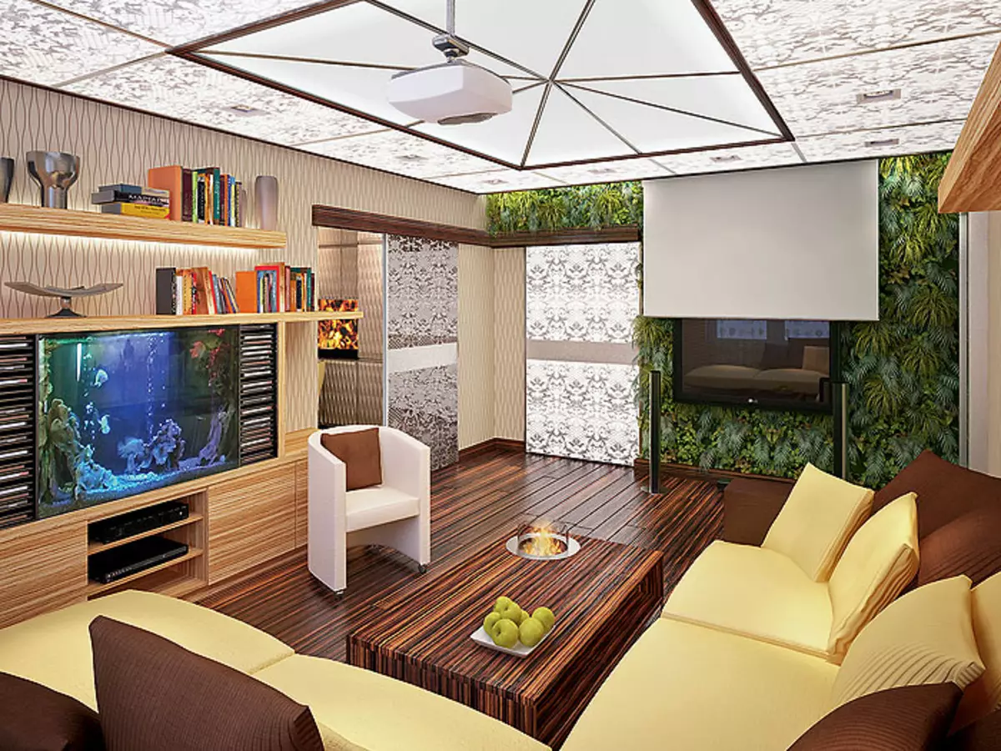
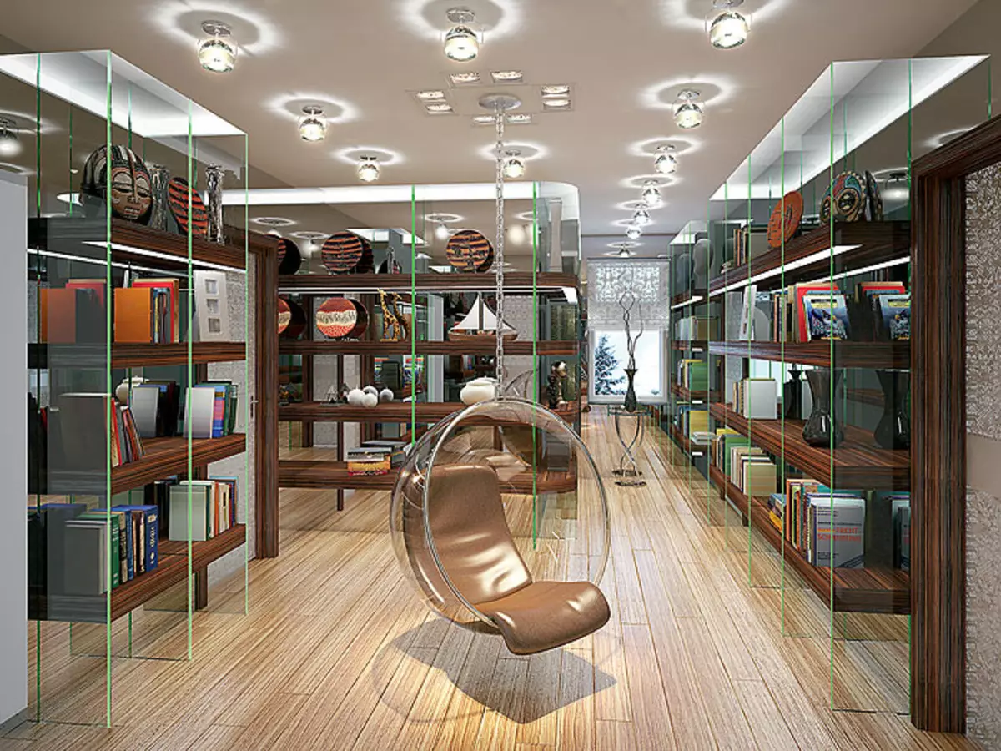
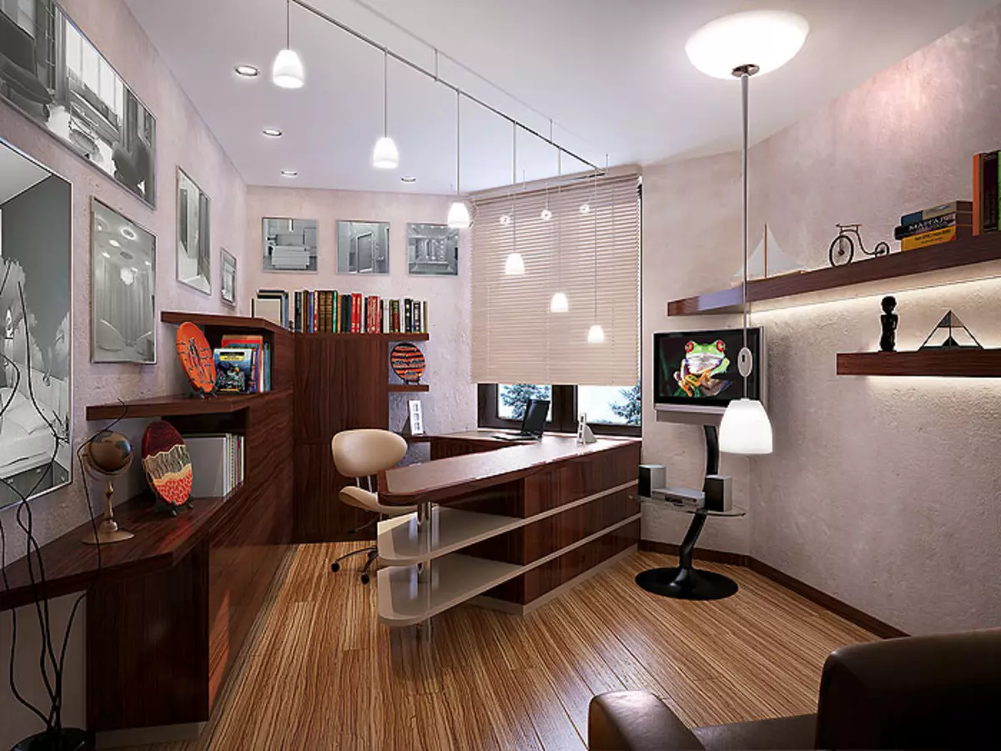
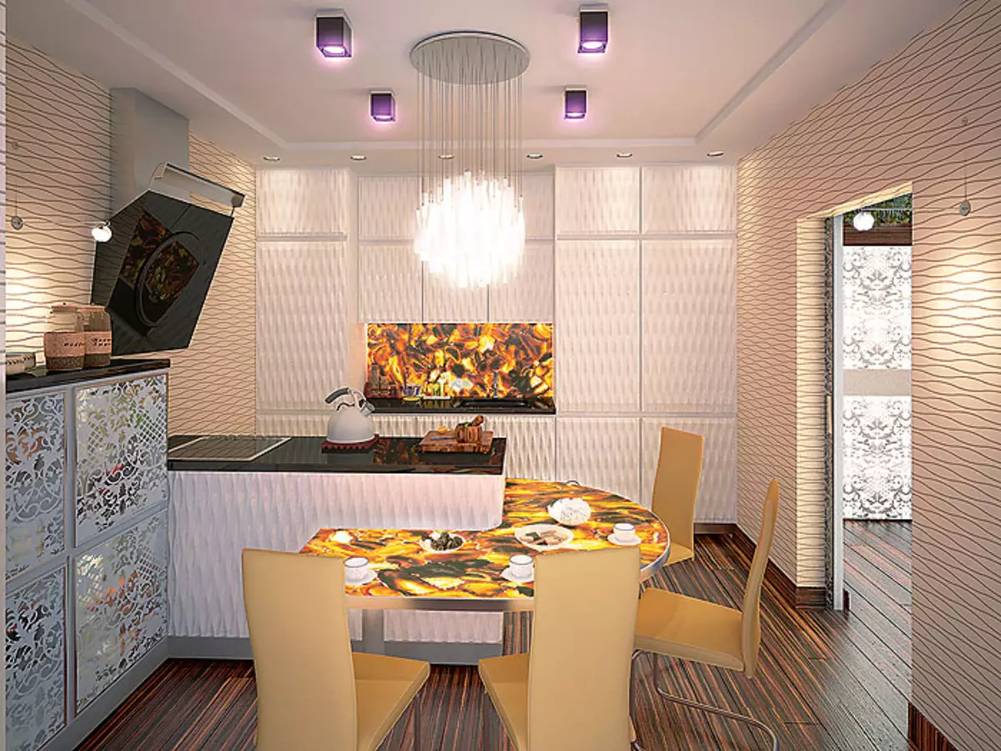
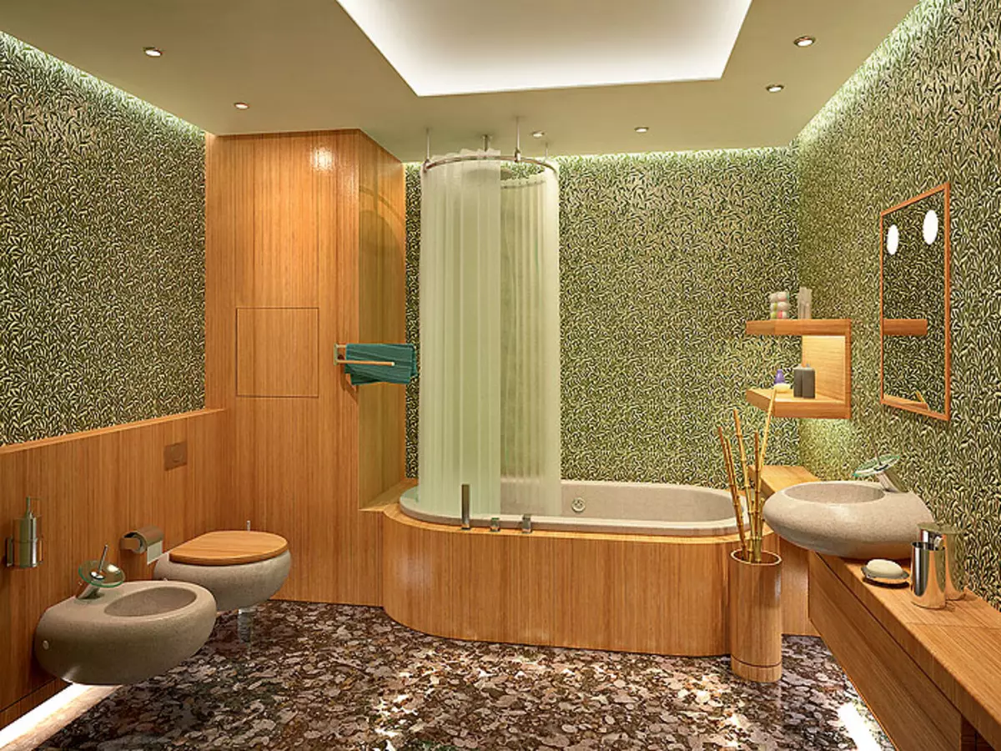
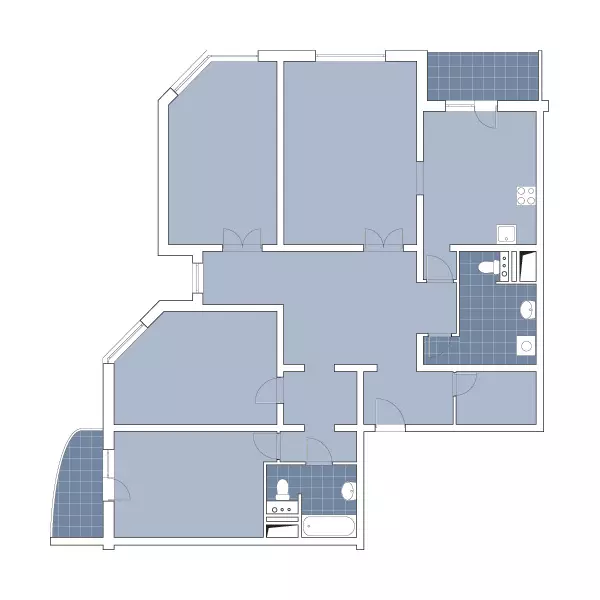
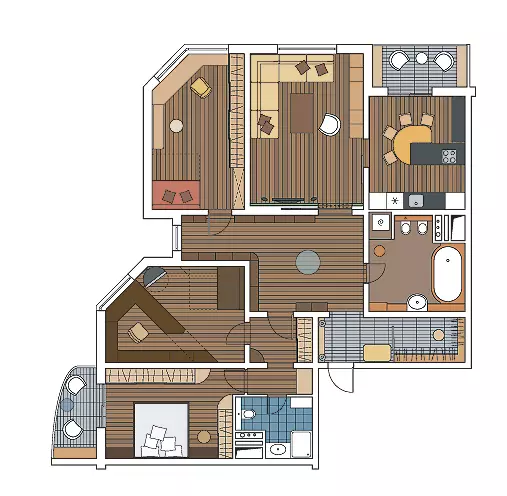
Perfect simplicity
Project concept:
Preserving the initial planning of the apartment and the creation of a logical designed and functional interior, not overloaded with parts and structures. Combining receptionable combinations of materials and colors, moderate use of accents.
The apartment project is designed for a family of four parents and two children (11-year-old daughters and an eight-year-old son). In the hall Place the hanger, and for storing things and clothing use equipped to the right of the storage room and a wardrobe, in the depths of which it is equipped with a wooker with a washing machine and drying.
In a niche, adjacent to the wall of one of the children's wall, embed a wardrobe with white glossy facades (for additional sound insulation). Colorist solution is built on contrasting combinations: green and grassy and yellow walls, white and dark tiles, white cabinet facades and almost black veneer.
In the living room Reducing the ceiling along the three walls hides the sleeves of the channel split system. This allowed to hide the internal blocks of air conditioners and save the cleanliness of the interior solution. The central part of the walls of the living room, which has a TV on the bracket, decorated with paper wallpaper with a graphic pattern. This insert is framed by a dark baguette as a picture or panel. Contrasts are also working here: blond gray-blue walls, white ceiling, coffee table, cabinet and carpet colors seals, almost black frames "panel" and sliding partitions, dark gray-brown lamp lamps, light curtains and laminate. Bright spots - two sofas of the colors of spring greenery, dense gray-blue curtains and an island of living greenery by the window. Sofas, by the way, serve as sleeping places for guests. For the main lighting in the living room use a large central chandelier, the plafoons of which resemble large raindrops.
Through sliding doors you can get in the kitchen where contrasts also find the use of contrasts: light walls, "apron" and a strip on a black tile wall, a black glossy fragment of the facade, insert from a Wenge color laminate in a snow-white ceramic, dark beams made of timber on the walls and the ceiling. In task, a juicy salad tone is involved as an accent, these are the facades of floor cabinets, pillows on chairs and a refrigerator door built into a niche (the latter is formed after laying the doorway).
Entry from two bathrooms put a cast-iron bath, which, from two sides, flush with the edge of the bowl are facing the mosaic tiles. Area Bathroom Parents Allows you to make a sink with two bowls. BUT In the bathroom of children The toilet is separated by partitions from glass blocks.
The nearest room to the living room Bedroom Parents . The mini-cabinet is arranged in the window near the window (for this, the area of the room is increased due to the corridor), which is separated from the sleeping zone with a sliding partition. Started near the corner window (a panoramic view opens from it) put a round bed - a very unusual reception. Two designer lamps flank the bed and create a complete composition.
Further on the corridor is located Room daughter . It is assumed that the girl likes to draw, and therefore this children is also an art workshop with a work desk and a place for Easel. There are many shelves, racks, bedside tables needed to store things of young artist. Now, part of the walls leave free, for the exhibition of work. The room looks very romantic thanks to the wallpaper depicting birds singing on the branches. On the color of the color of ripe strawberries (it is not very successful because it is easy to blur with paints), the window is decorated with dark pink tulle.
Nearby- Son room . Votychychi from the white-pink-red mane girl in it prevails yellow (wall, golden body furniture from pine). Outdoor coating - carpet with a pattern of muffled green tone. For a child who is enthusiastic with creativity, you need to choose more universal finishing materials, allowing you to quickly remove the traces of paint and glue from them. The boy loves to read and collect models of boats and yachts for which various shelves and drawers are provided. In addition, the room is installed a Swedish wall for gymnastic exercises.
Strengths of the project:
Do not affect the supporting structures
Due to the built-in cabinets and elements made of drywall and improved plastic of a large space (almost with an integer room) Hall
There are places for storing things in the rooms, as well as a pantry-dressing room with a wigner and drying for linen
Increased Bathroom Square Parents
Expanding the bedroom at the expense of the corridor and the organization of the compact workplace next to the window
Weaknesses of the project:
You can get into the kitchen only through the living room.
There are no storage locations in the living room.
Not very convenient entrance to the bathroom of children
For children should be provided with a more resistant pollution flooring, rather than carpet
| Project part | 156 thousand rubles. |
| Author's supervision | 15 thousand rubles. |
| Construction and finishing work | 1470 thousand rubles. |
| Construction Materials | 580 thousand rubles. |
| Type of construction | Material | number | Cost, rub. |
|---|---|---|---|
| Floors | |||
| Children's | Balta carpet | 30.1m2 | 36 600. |
| Bathrooms | POLIS Ceramic Tile, Pamesa | 12.3m2 | 10 300. |
| Loggia, Balcony | Estima porcelain stoneware | 7,3m2 | 5700. |
| Rest | Quick-Step Laminate, Barlinek Board | 50,5m2 | 97 400. |
| Porcelain stoneware ITALON, SAL SAPIENTE | 30.2m2 | 54 800. | |
| WALLS | |||
| Bathrooms | POLIS Ceramic Tile, Pamesa | 56m2 | 88 700. |
| Living room | Maxdecor Plaster | 20m2. | 22 300. |
| "Apron" kitchen | Ceramic tile Marazzi. | 8,4m2 | 17 300. |
| Rest | Vivacolor paint, Erismann wallpaper | - | 35 800. |
| Ceilings | |||
| The whole object | Paint VivaColor, Rack - "Albes" | - | 129 500. |
| Doors (equipped with accessories) | |||
| Parishion | Steel Bars. | 1 PC. | 36 500. |
| Rest | Swing, sliding "Alexandrian doors" - | 7 pcs. | 104,000 |
| Plumbing | |||
| Bathrooms | Bath Riho, Sanindusa sinks, Hatria, Gustavsberg toilets; Installation of Geberit, Washbasin | 7 standards | 153 300. |
| Heated towel rails "Showners" | 2 pcs. | 18 000 | |
| Wiring equipment | |||
| The whole object | Sockets, Switches - Gira | 62 pcs. | 26 000 |
| LIGHTING | |||
| The whole object | Lamps (Belgium, Italy) | 54 pcs. | 165,000 |
| Furniture and interior details (including custom) | |||
| The whole object | Hall aldo, components of cabinets, chest of drawers, Tumb - "Studio-M" | - | 260 800. |
| Living room | Sofa "March 8", table, stand | 4 things. | 197,000 |
| Bedroom Parents | Bed Dream Land | 1 PC. | 84 800. |
| Kitchen | Kitchen "Maria", table, stools | - | 180 900. |
| Children's | Cabinet furniture "Stage" | - | 123 400. |
| The whole object | Dresser, shelves, countertops (to order) | - | 67 300. |
| Total (excluding the cost of work and consumables) | 1 915 400. |
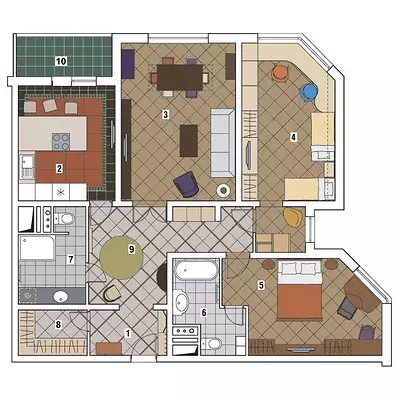
Architect: Lyudmila Kurakina
Designer: Larisa Kulagin
Computer graphics: Alexander Town
Architect-designer: Elena Pegasov
Computer graphics: Natalia Shaloshvili
Architect-designer: Nikita Elderes
Computer graphics: Anton Izhbaraev
Designer: Oxana Petina
Watch overpower
