Wooden two-storey house with a total area of 120 m2. Merge with nature, penetration into its depth - the idea underlying the architectural concept
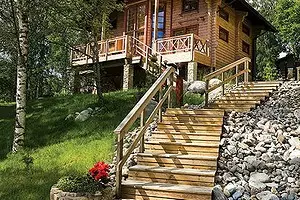
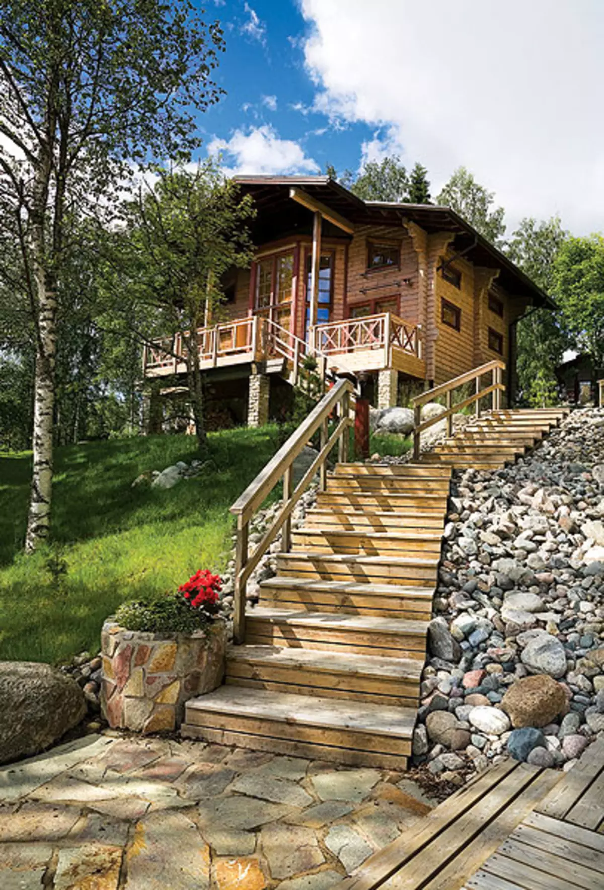
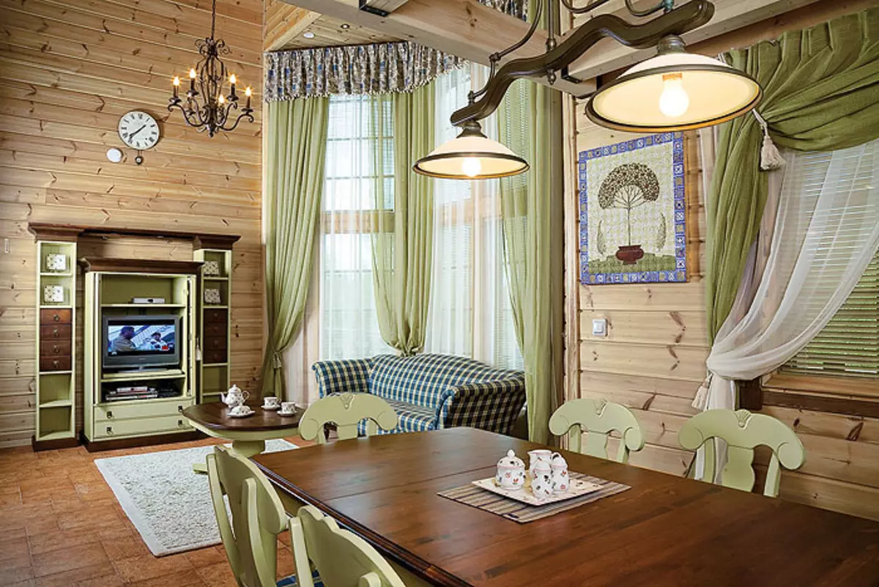
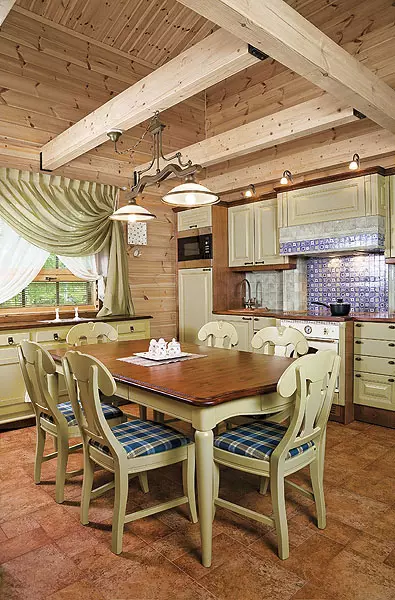
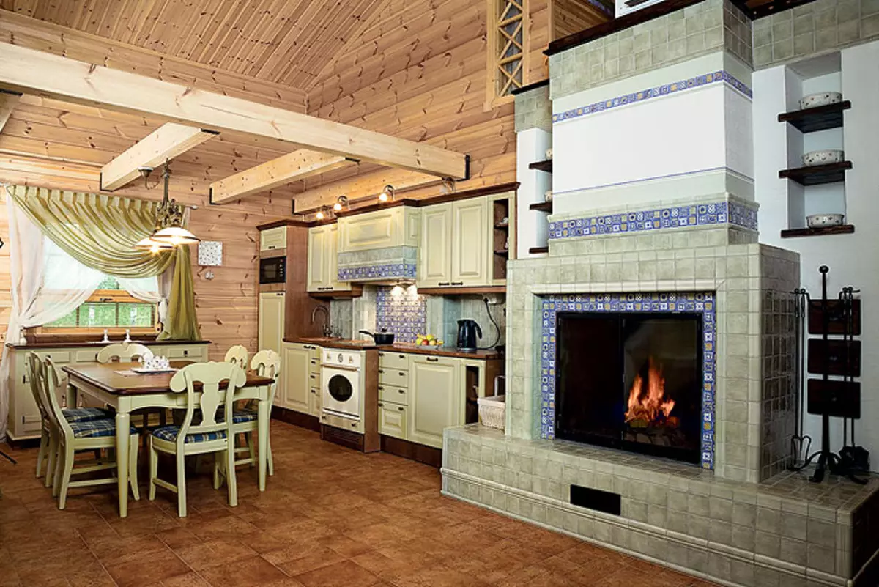
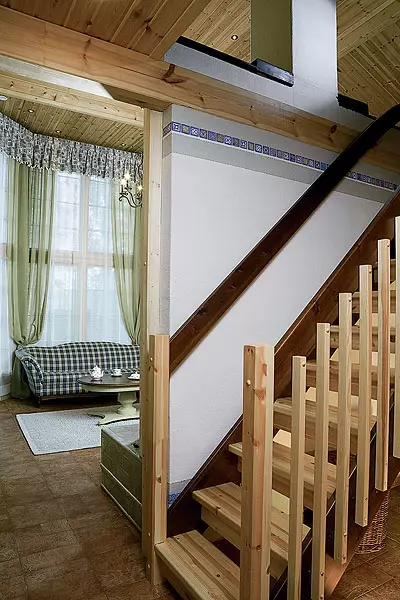
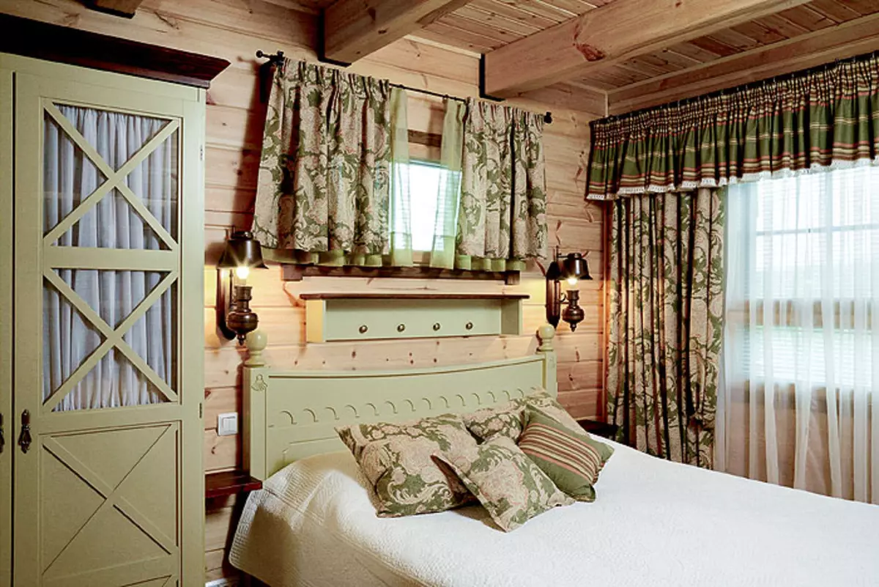
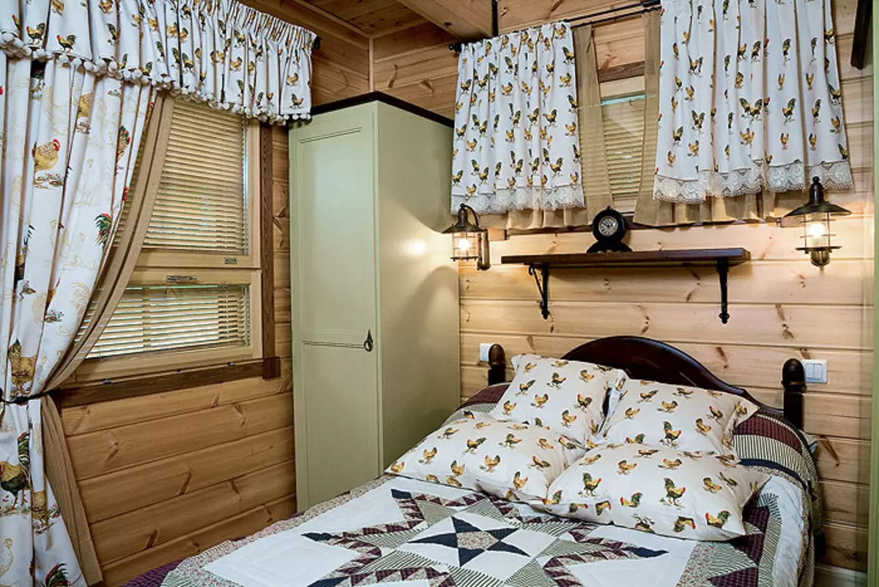
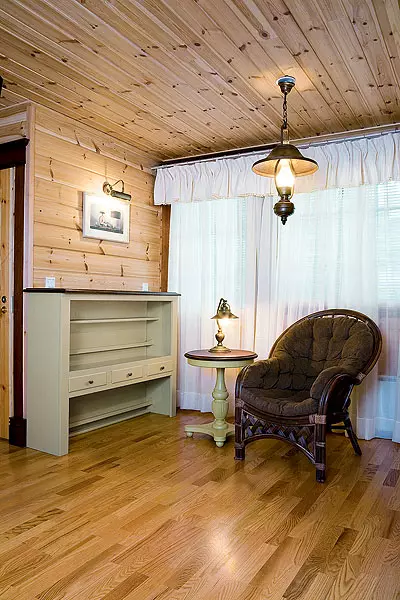
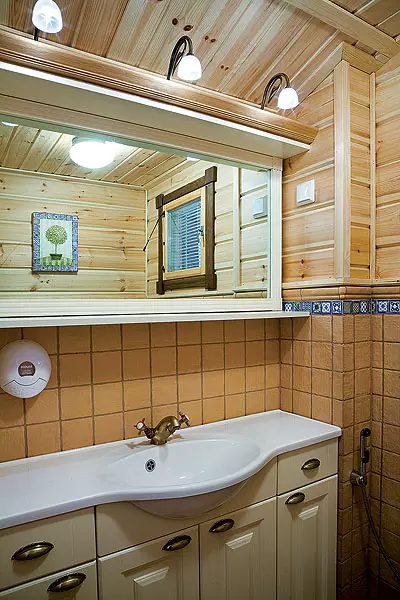
Merge with nature, penetration into its depth - the idea underlying the architectural and designer concept of this house. Hence the use of eco-friendly materials, simplicity of forms, openness in the vital, all that has long been a kind of business card of the Finnish wooden architecture.
The central Finland has long been famous for the unique nature - forests, rivers and lakes who preserved their primaryness. It is here, on the shore of one of the largest Finnish lakes, there is a village, at home in which they are intended for rest at any time of the year. One of these buildings and attracted our attention.
House on the hill
The building stands on the hillside, which explains the stepped design of its foundation. Since the soil here is stony, the depth of the foundation is not more than 1M. It was built from the local stone-quartz slate (a kind of tribute tradition) - and on the one hand the house is crashed into a slope, and on the other, it forms a high base.The walls of the building are erected from a pine timber pre-treated with anti-view and antiseptic compositions. The surface of the tree is covered with impregnation on an oil base and retains natural light color. Against this background, light brown-brown wooden windows plays expressively, creating an original geometric ornament.
The inter overwhelming overlap is made on wooden beams and is equipped with an emotion soundproof. The duct roof of the house, having a truly design of cohesive boards, is insulated with a mineral wool 250mm thick and is protected by steam and waterproofing. The roof is made of bituminous tiles.
Comfort in the first place
Inside the house is very practical. Despite the modest square, there is enough space for life with comfort. Bringing three bedrooms on the first floor and two on the second, as well as three bathrooms with shower cabins (two on the first floor and one on the second). The spacious hall in front of private rooms on the top floor serves for a relaxing holiday. In addition, on the ground floor there is a cozy living room with a large fireplace, and the zone of the dining room and compact kitchen adjoin it.
Terrace for recreation
One of the advantages is a spacious terrace at the level of the first floor. Since the house is built on the slope, it is raised above the ground by 1.5m. It relies on the foundation, and on the other it is supported by a tree and wild stone pillars. On the terrace you can climb on a wooden staircase directly from the street.The terrace has a two-level composition. The spacious central part (windows of the living room and dining room are published) is the lower level. Here, if desired, a small company can relax, it's enough to put garden furniture. Assue is a queue, two small sites are arranged on the sides of the central part (in order to get on them, you need to climb two steps up short lades). They serve as peculiar corners for a secluded rest. One of these sites is reported to the bedroom located on the first floor, the second has access to the dining area.
Rustic motifs
Country style, taken as the basis of the artistic concept of the interior, allows you to implement the idea of ecological housing. The walls drawn from the polished bar do not need additional finishes and create a beautiful background for wooden furniture, linen curtains with an imperious pattern and decorative panels in a folk style. Since the ground floor is equipped with electric heat floors, a porcelain tile is used as an outdoor coating. It is wear-resistant and practical, and its brown-brick tone is harmoniously combined with the color of the natural tree.
The massive facade of the fireplace is made of plasterboard on the metal guide and lined with a gray ceramic tile resembling a natural stone. In addition, on the perimeter of the furnace and at the top of the facade, decorative belts from tiles with a blue pattern associated with Dutch tiles are posted. This motive sounds in the living room (ceramic panel with an ornamental frame), and in the zone of the ladder (the lines of blue ceramic squares at the top of the wall). The same tile is decorated and the kitchen "Apron".
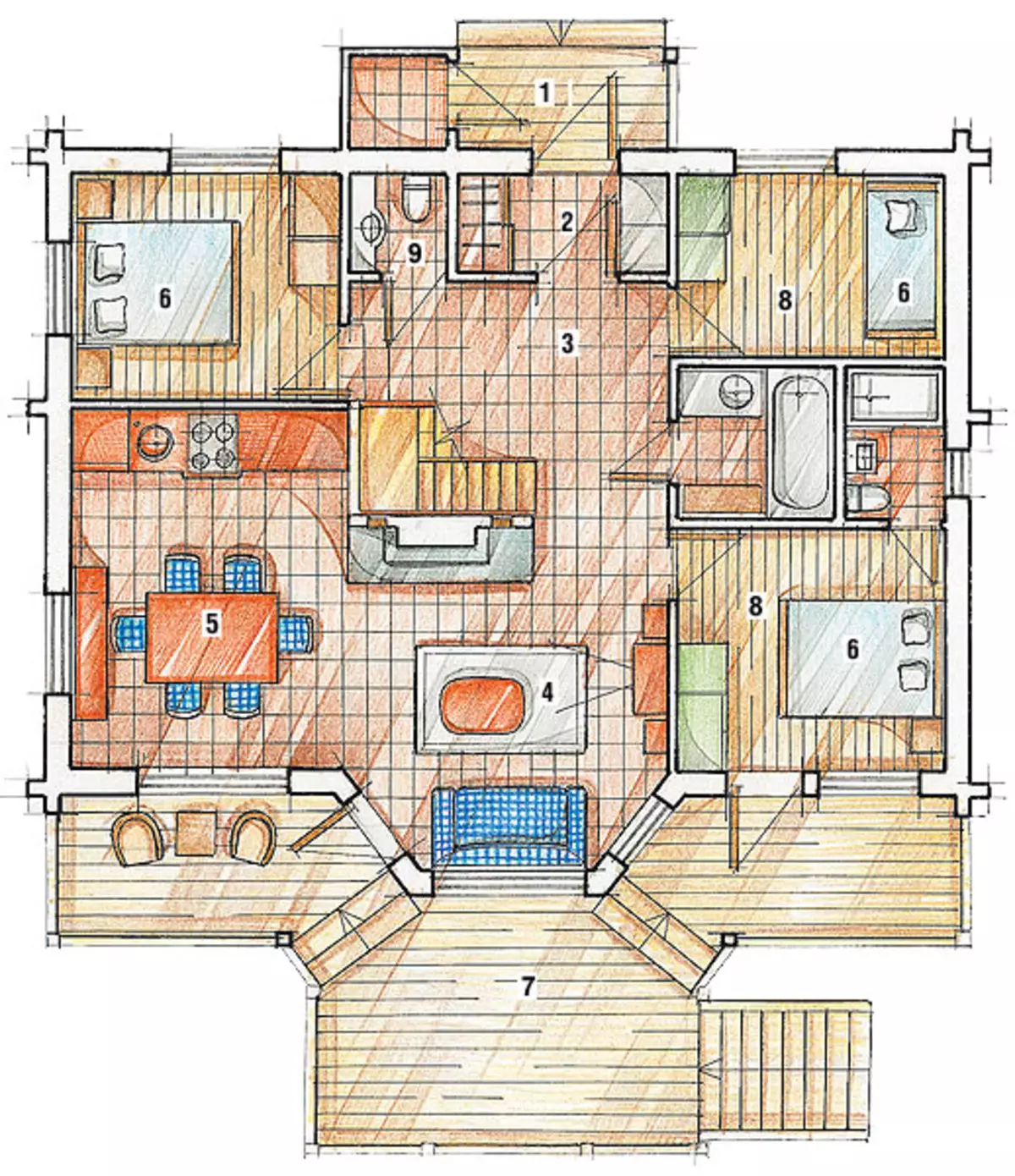
1. Cryls
2.Tambur
3. Holl
4. Guest
5.Kunny-dining room
6.Pallna
7.Terras
8.vanna
9.Sanusel
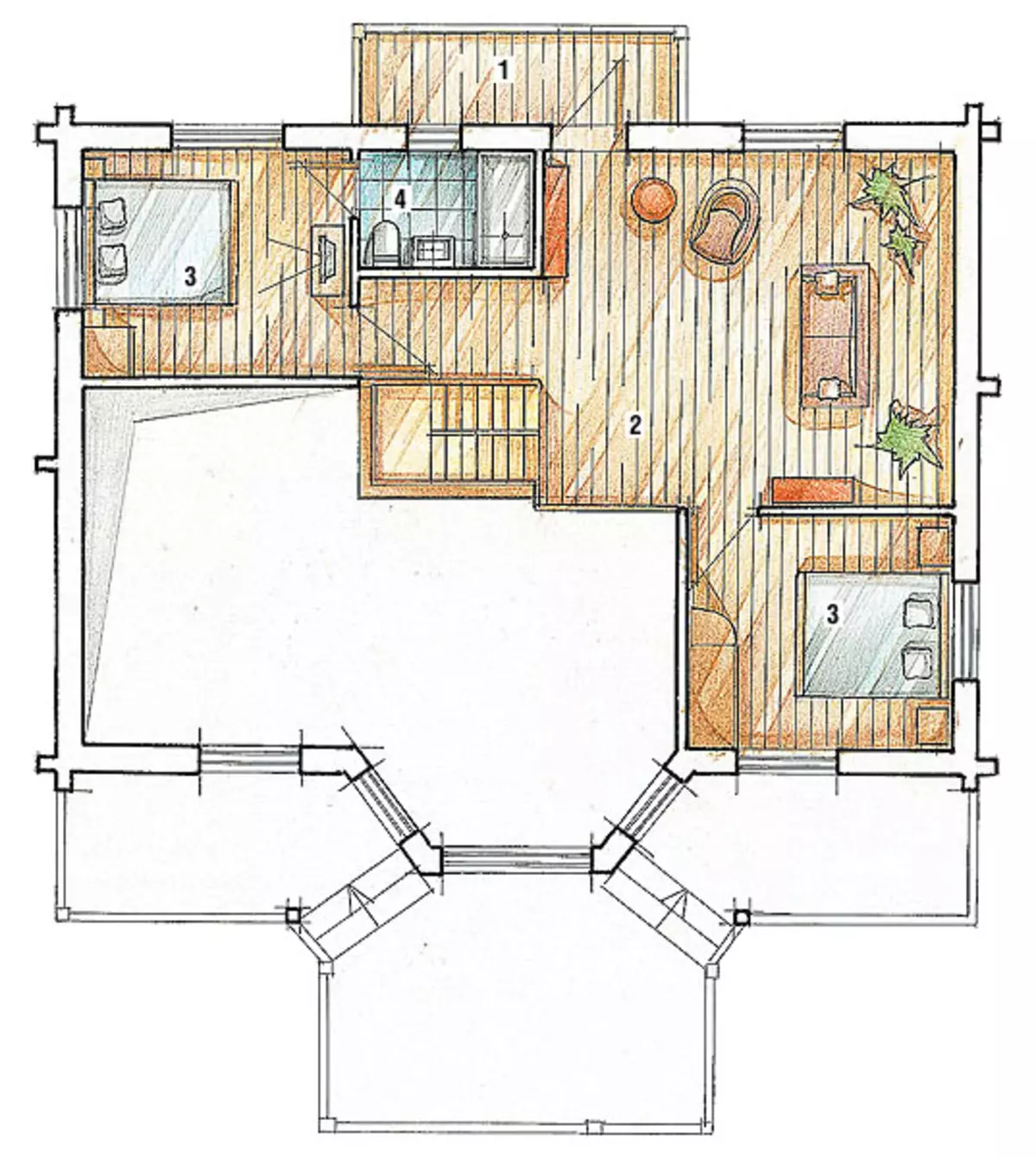
1.Balcon
2. Holl
3.Pallna
4. Wanted
Technical data
Total area of the house .............. 120m2
Designs
Building type: Bruce
Foundation: Stone (Slate), Depth - 1m
Walls: pine timber
Overlap: wooden
Roof: Double, construction construction, wooden rafters, vapor barrier film, thermal insulation - mineral wool (250mm), waterproofing membrane; Blood-bitumen tile
Windows: Wooden with double-chamber windows
Life support systems
Power Supply: Municipal Network
Water supply: Square
Sewerage: centralized
Heating: Electric Heating Floors, Electric Convectors
Additional structures
Fireplace: cassette type fire
Interior decoration
Floors: porcelain, pine board
Walls: Pine Lining, Bar
Ceilings: Lining
The enlarged calculation of the cost * construction of the house with a total area of 120m2, similar to the submitted
| Name of works | Number of | price, rub. | Cost, rub. |
|---|---|---|---|
| Foundation work | |||
| Takes up axes, layout, development and recess | 90m3 | 730. | 65 700. |
| Sand base device, rubble | 16m3. | 410. | 6560. |
| Device of foundations, support pillars from stone | 30m3. | 4500. | 135,000 |
| Waterproofing horizontal and lateral | 70m2. | 380. | 26 600. |
| Other works | set | - | 82 400. |
| TOTAL | 316 260. | ||
| Applied materials on the section | |||
| A rock | set | - | 105,000 |
| Masonry solution, capacon heavy for sealing joints and seams | set | - | 23 800. |
| Crushed stone granite, sand | 16m3 | - | 20 960. |
| Waterproofing | 70m2. | - | 18 200. |
| Armature, Formwork Shields and Other Materials | set | - | 85 400. |
| TOTAL | 253 360. | ||
| Walls, partitions, overlap, roofing | |||
| Build the walls and partitions from a bar | 40m3 | 4700. | 188,000 |
| Build overlap with laying beams | 120m2. | 510. | 61 200. |
| Assembling roof elements with crate device | 140m2. | 650. | 91 000 |
| Isolation of overlaps and coatings insulation | 260m2. | 90. | 23 400. |
| Hydro and vaporizoation device | 260m2. | fifty | 13 000 |
| Bitumen Tiles Coating Device | 140m2. | 420. | 58 800. |
| Cabinet terraces, porch | set | - | 55 300. |
| Filling the openings by window blocks | set | - | 67,000 |
| Other works | set | - | 112 000 |
| TOTAL | 669 700. | ||
| Applied materials on the section | |||
| Bar profiled, sawn timber | 60m3 | - | 558,000 |
| Interwidden insulation, bent, fasteners | set | - | 22 900. |
| Steam, wind and waterproof films | 260m2. | - | 6900. |
| Mineral wool insulation | 260m2. | - | 31 200. |
| Bituminous tile, Dobornye elements | 140m2. | - | 54 700. |
| Wooden window blocks with double glazing | set | - | 395,000 |
| Other materials | set | - | 139,000 |
| TOTAL | 1 207 700. | ||
| Engineering systems | |||
| Sauna device | set | - | 43 200. |
| Device fireplace | set | - | 315,000 |
| Electrical and plumbing work | set | - | 560,000 |
| TOTAL | 918 200. | ||
| Applied materials on the section | |||
| Foreign furnace | set | - | 167,000 |
| Electrodenka Harvia (Finland) | set | - | 14 200. |
| Floor heating system (cable, thermostat, sensors) | set | - | 25,700 |
| Plumbing and electrical equipment | set | - | 720,000 |
| TOTAL | 926 900. | ||
| FINISHING WORK | |||
| Grinding surfaces, antiseptation of finished compositions | set | - | 132,000 |
| Painting, plastering, facing, assembly and joinery | set | - | 708,000 |
| TOTAL | 840,000 | ||
| Applied materials on the section | |||
| Board floor, lining, ceramic tile, staircase, stone, door blocks, decorative elements, varnishes, impregnation, paint and other materials | set | - | 2,360,000 |
| TOTAL | 2,360,000 | ||
| * - the calculation is made on the averaged rates of construction firms Moskva without taking into account the coefficients |
