Two-storey stone house with a total area of 279 m2 can be called a small masterpiece of constructive thought
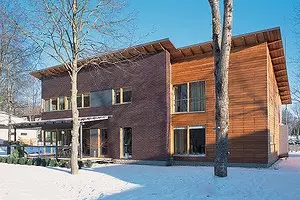
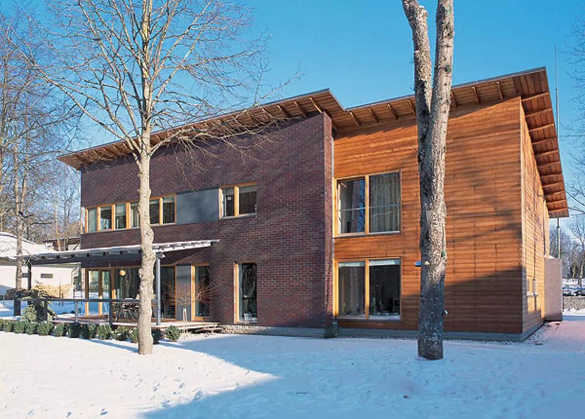
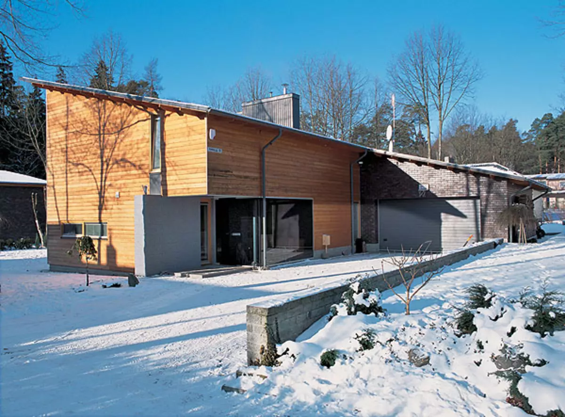
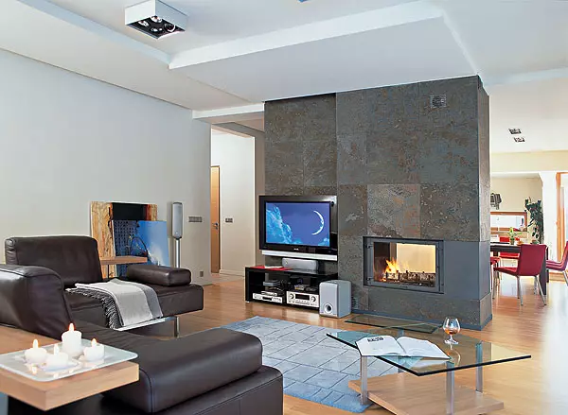
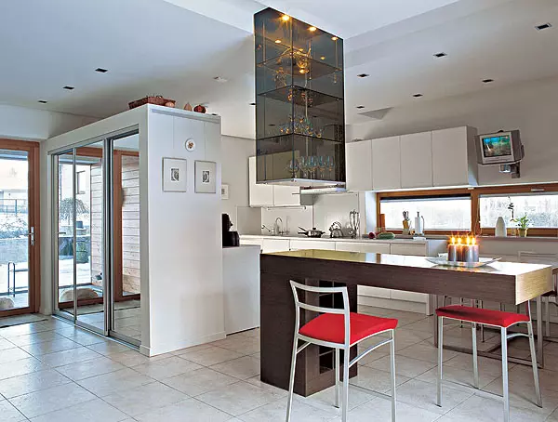
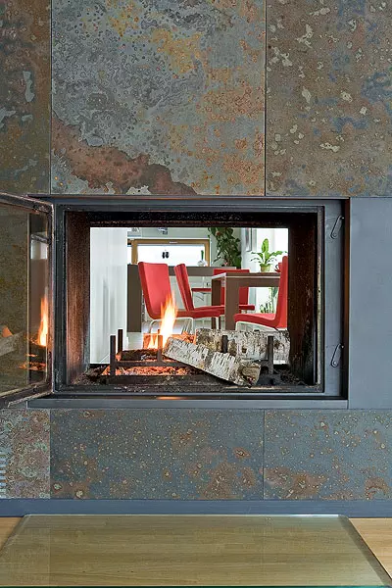
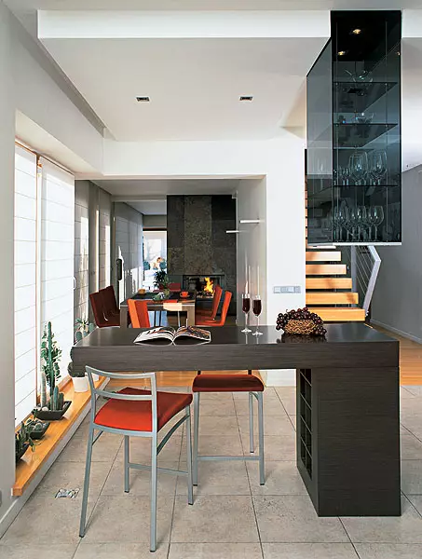
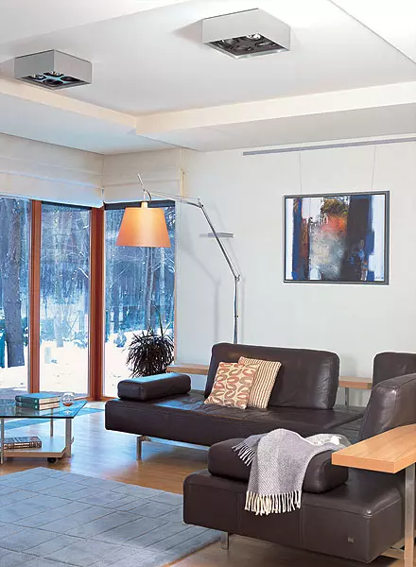
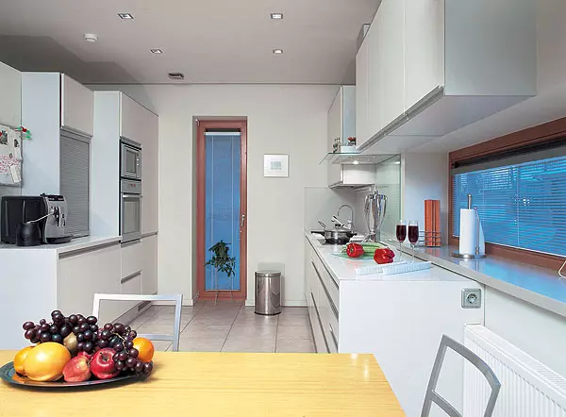
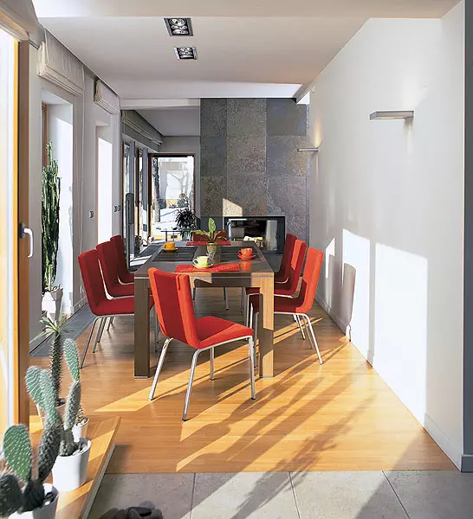
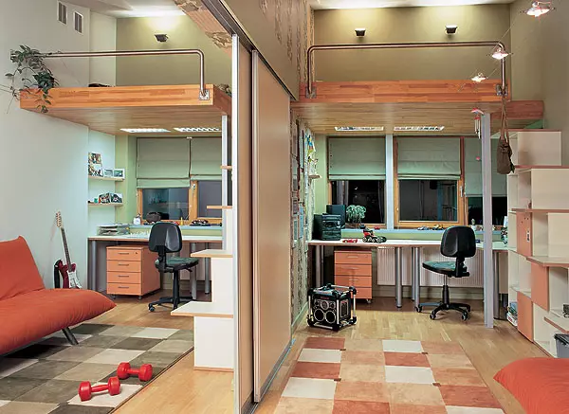
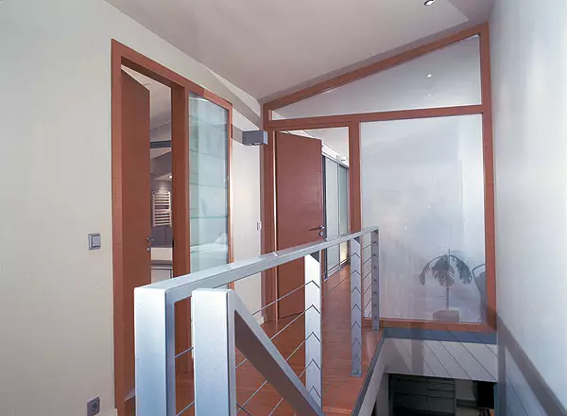
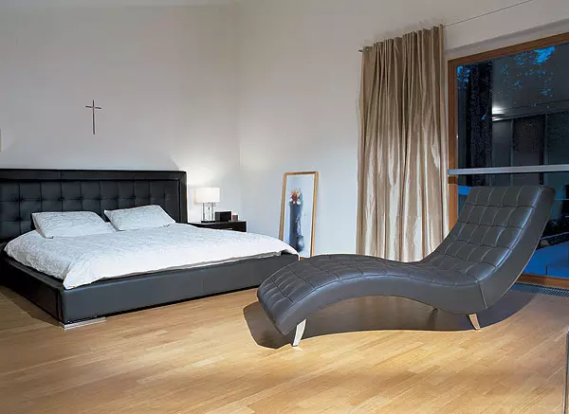
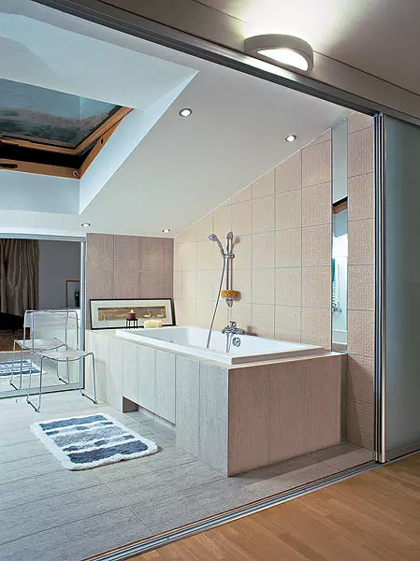
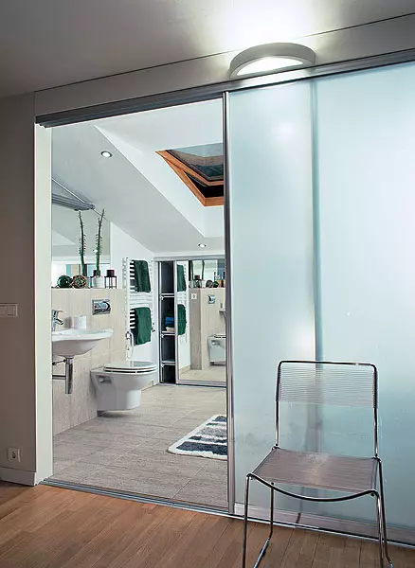
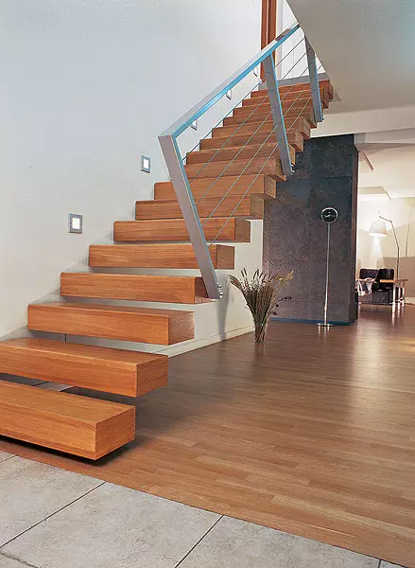
This house can be called a small masterpiece of constructive thought. Its special advantage is the thoughtful organization of the internal space: designed and lined up with the requirements and interests of all members of the family living here, it is also able to transform depending on the situation.
Strict lines, laconic geometric shapes of the facades of this two-story building located in the suburb of Kaunas, give an elegant "citizen". Now it is impossible not to notice the traits characteristic of the country architecture in the style of the house. Using the advantages of individual territory, architects sought to build the most openly as possible outside. Therefore, in its design there was a place for large windows-showcases, of which there are beautiful views of the forest park area located next to the site. Assue is a queue, a single-sided roof with a wide range gives the structure to the chamber, as well as the use in the outer decoration of the walls of the chicken-natural material that bears the charge of natural heat.
Solar cycle
Regarding the parties of the world, the building is focused so that throughout the day the sun's rays gradually lit one room after another. At the east, mansard windows in the bathrooms and one of the windows of the kitchen. The second largest kitchen window is drawn to the south, thanks to which this "strategically important object" is always beautifully covered, especially since the windows window there is a window. In the afternoon the sun is at the dining room and living room, as well as in the rooms of all family members. Sunset paints can be admired from the terrace attached to the main facade of the house. The only room, the window of which goes north is the office. However, due to the fact that the glazing occupies almost the entire wall, the lack of natural light is not felt.
Building block
Based on the construction of the foundation made of concrete foundation blocks. Since the plot has a small bias, the level of blocking of the foundation varies (1.2-1.5 m).The walls are elevated from ceramic wall blocks Kerapor (Roku Keramika, Lithuania) and are insulated outside the mineral wool Paroc (Finland) with a thickness of 150mm. Only the outer walls of the garage, which is included in the outline of the house, left without insulation. The manufacture of the walls are effectively combined with facade facing brick and wood (larch). These finishing materials, differing in texture and color, allow you to structure the facades, emphasize the features of the architecture of the construction.
The building is overlapped with a single roof, which is based on a wooden rafter design. The choice of such a shape of the roof is explained by several reasons. First, the clear line of the roof provides a holistic perception of the overall architectural volume of the house. Secondly, the selected roof inclination angle (15) contributes to the natural one of snow in winter and facilitates its service. So a single important point is the possibility of device of mansard windows. They are full sources of natural lighting and at the same time are not visible from the street, that is, it allows you to preserve the privacy of the private life of the inhabitants of housing.
Incutter for the roof used mineral wool Paroc thick 250mm. The fourth side of the roof is equipped with vapor barrier, with a outer-insulating layer of pergamine. The roof is made of Ruukki metal tile (Finland) laid on the crate. To ventilate the underpants, ventilation gap (40mmm) is made.
Space in details
Home Houses, a young married couple with three children. Given this, the architects tried to create inside the building the most convenient space in which they would feel comfortable and older, and the younger. Wit fall through glazed vestibule. A similar solution performs a decorative function, since the transparent box located from the facade looks very impressive. Now, the decorativeness here is combined here with practicality: thanks to the transparent walls, the input zone is well covered, and in addition, the hallway, which also leads the glass door, receives its share of natural light that does not occur on the path of obstacles in the form of deaf partitions. At the same time, the tambour also delays the cold air without letting it penetrate into the residential premises.
To the left of the input zone is the kitchen. Here are three windows overlooking different directions of the house: one of them is drawn towards the porch, and from the other two overlooking the site. Thanks to this solution, you can, being in the kitchen, be aware of what happens next to the house. This is especially convenient for parents, they have the opportunity to observe children playing in the courtyard, as well as see all coming guests.
The dining room and staircase hall occupy the central part of the first floor. They are fend off apart from each other. From the side of the staircase, the opposite dining room, the bathroom and the boiler house are placed, which has a two-rounded heating gas boiler Viessmann (Germany).
Finally, on the right on the first floor there is a living room and an office (the last one if necessary serves the guest room). We can go part of the house and through the garage included in the contour of the construction.
The bite is included through the dining room or through the staircase hall. On the border of the living room and dining room there is a fireplace with a double-sided furnace. Its high facade, combined with a portion of the inner wall of the building, serves as a peculiar shirma that covers the view on the stairs leading to the second floor. Interestingly, according to the initial design on this "border" site, it was assumed to establish sliding panels, with the help of which it would be possible to completely separate the space of the living room from the hall and the dining room. However, the hosts decided to abandon this idea in favor of the fireplace with bilateral furnace.
Hey you are there upstairs!
The interiors of the boys are a real storehouse of constructive finds that make it possible to use the space as efficiently as possible. For example, in each of these rooms, an original mezzanine is organized, located as the upper tier over the writing desk. It serves as an excellent place for games and greatly stimulates children's fantasy. The lamps that create full illumination of the desktop are embedded in the admixture panel. Role of the staircase, which can be climbed to the top platform, performs the rack along the wall, made in the form of steps. Among other things, there are children's toys and books on its shelves and roomy boxes.
Life in motion
The idea of transformation of space using sliding wall panels is fully implemented with the arrangement of the second floor, where private apartments of family members are located.The second floor is conditionally divided into adult and children's halves. On the right there is a bedroom of parents, to which the spacious dressing room and bathrooms are adjacent, separated from the bedroom with sliding panels from matte glass. The size of the latter, if desired, it is easy to increase by "joining" to it with a bathroom and a dressing room, just shift the panels.
The left part of the second floor is assigned to the room of two sons. The partition between the two rooms is also equipped with a sliding wall panel. If the panel is closed, two isolated premises appear before us, and if you move it to the side, a wide input doorway combines two children's two large, convenient for games. Accounting for games can be part of the corridor opposite the boys rooms. There were also sliding partitions, replacing the doors in nursery.
As a result, if you open all input openings, the area of both rooms will increase almost 1.5 times. In addition, there was a place in the corridor for the built-in wardrobe, so that in the future this gaming area is quite possible to transform into the dressing room.
Another residential premises of the second floor - a daughter's room, which is located between the bedrooms of parents and boys apartments. Opposite it is located children's bathroom, equipped with two washbasins and shower.
Color variations
In the interior design, a restrained gamma is dominated, built on a contrasting combination of light and dark colors. Paul, walls and ceiling are solved mainly in bright colors: this is a beige porcelain-brand floor tile in the corridor and kitchen, milk-white walls and ceiling, painted water-dispersion paint, oak parquet in the living room and dining area. The contrast to them is the color of Wenge (upholstered furniture in the living room and a bar stand), supplemented with a dynamic accent-bright red upholstery of chairs in the dining room and kitchen.
The master bedroom is framed like a brown-beige scheme, and a combination of various shades of olive and terracotta prevails in children.
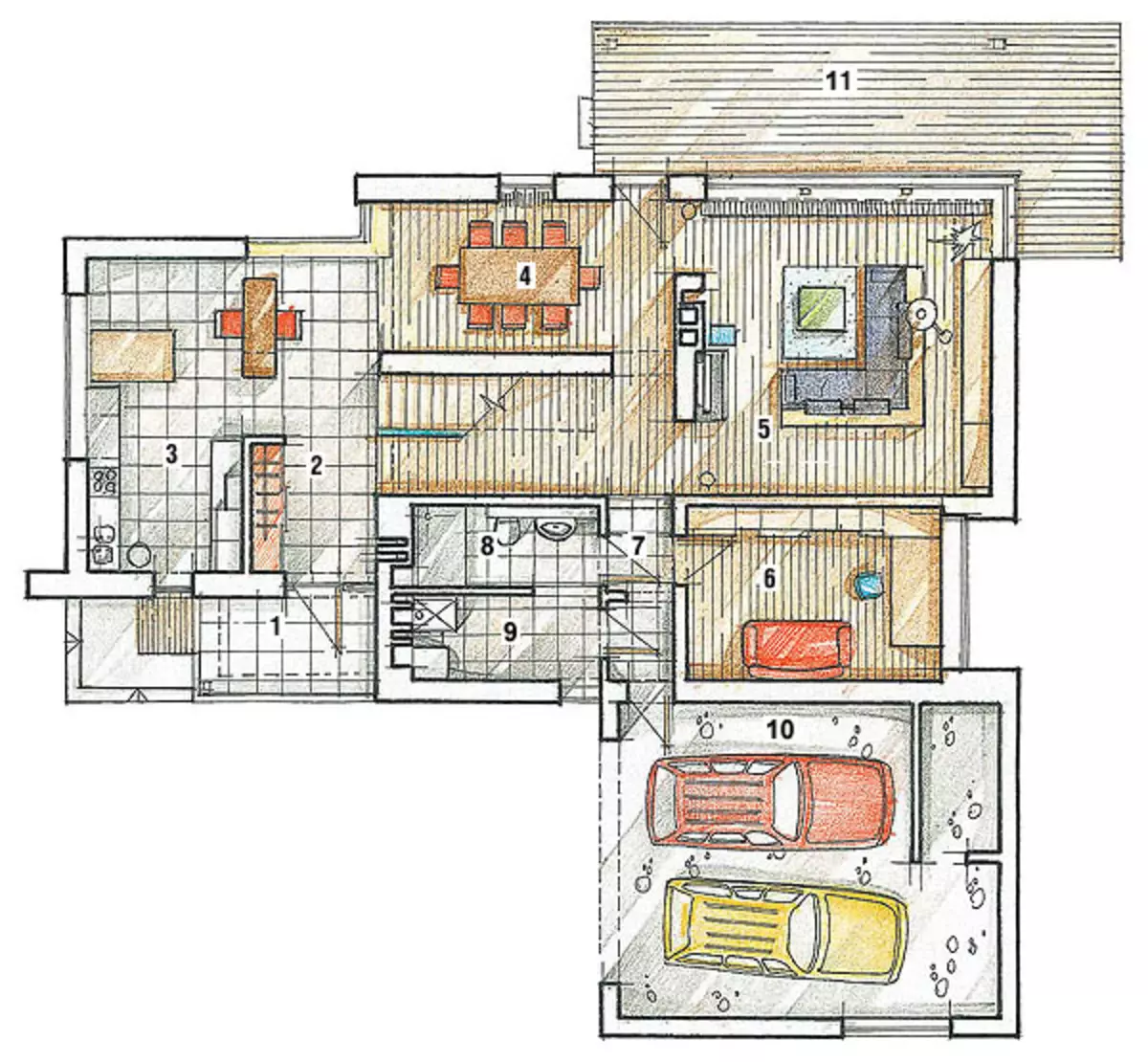
1.Tamboreb ................................ 5,2m2
2. Eye ........................... 6,1m2
3. Went ..................................... 17,3m2
4.The .............................. 15,4m2
5. Guests .............................. 29,3m2
6.Babinet ................................. 15,5m2
7.Cyridor ................................. 4,3m2
8.Sanusel .................................. 5,7m2
9. Suppose ............ 5,2m2
10.Garage ................................... 36m2
11.Things ................................ 22,2m2
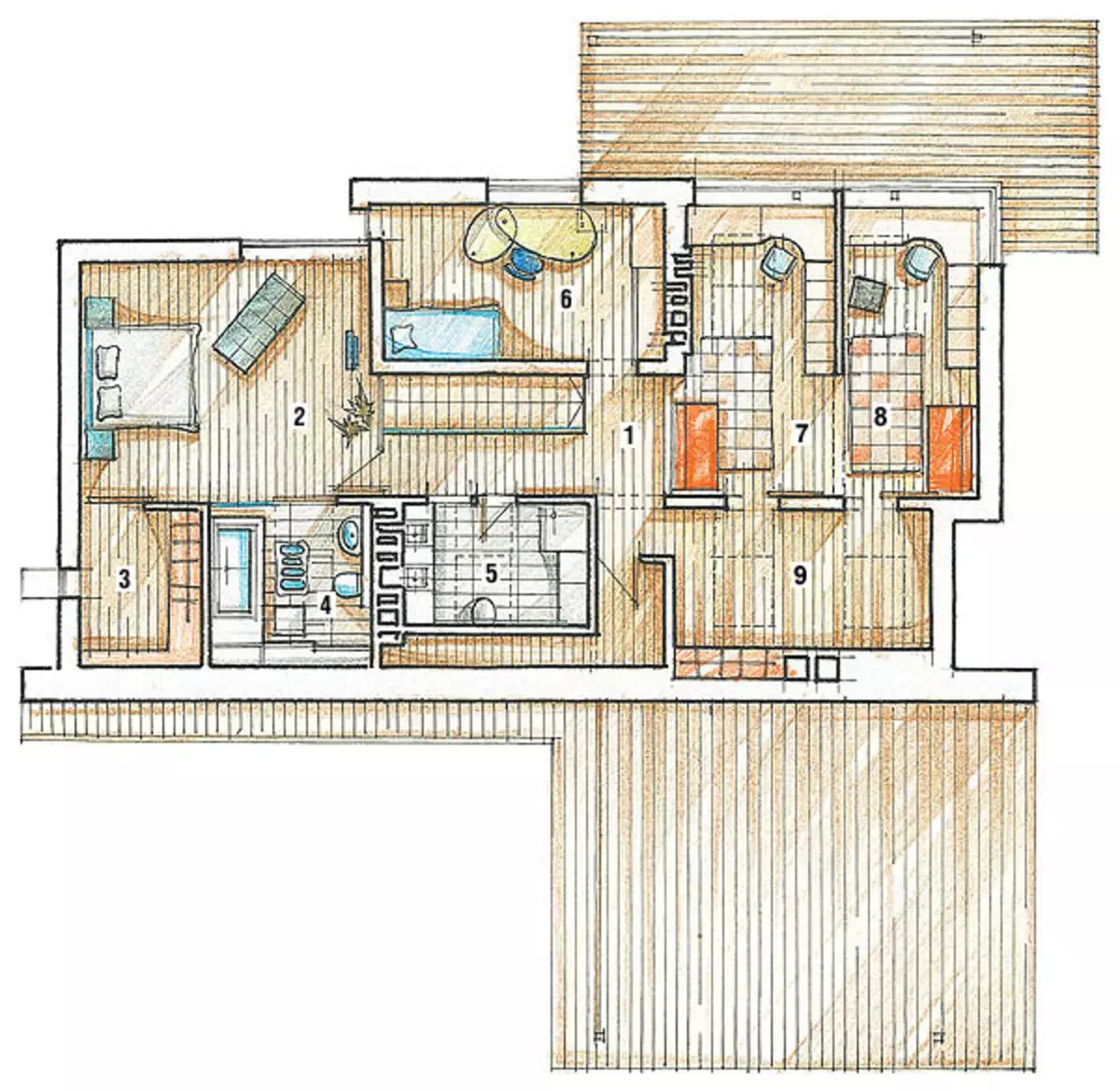
1.Creedor ....................................... 8,6M2
2. Split ..................................... 24m2
3.Garce ............................ 6,7m2
4. Wailed room ......................... 7,7m2
5. Sanusel ........................................ 6,8m2
6.Baby room ....................... 15,5m2
7.Baby room ......................... 14,7m2
8.Baby room ........................ 14,3m2
9.Garked ............................... 13.8m2
Technical data
Overall area of the house .............. 279m2
Designs
Building Type: Block, Concrete
Foundation: Concrete foundation blocks, depth - 1.2-1,5m (attacking the slope of the site), horizontal waterproofing
Walls: ceramic wall blocks Kerapor 250mm thick (Roku Keramika), insulation- mineral wool Paroc (150mm), facing, facade brick, board (larch)
Overlap: monolithic reinforced concrete
Roof: Single-sided, construction construction, wooden rafters, vapor barrier film, insulation- mineral wool Paroc (250mm), wind insulation - pergamine, ventilation gap - 40mm; Roofing metal tile Ruukki
Windows: Wooden (larch), on the first floor - with double-chamber glass windows, on the second - with single-chamber life support systems
Life support systems
Power Supply: Municipal Network
Water and gas supply: centralized
Heating: Two-Building Gas Copper Viessmann, Water Heating Floors, Intrapole Heating Convectors, Water Heating Radiators
Sewerage: centralized
Additional structures
Fireplace: cassette type with bilateral closed firebox
Interior decoration
Walls: plaster, water-dispersion paint
Ceilings: Plasterboard, Paint
Floors: Oak parquet, porcelain stoneware
Staircase: Console type, based on metal frame, wooden steps
The enlarged calculation of the cost * construction of the house with a total area of 279m2 similar to the submitted
| Name of works | Number of | price, rub. | Cost, rub. |
|---|---|---|---|
| Preparatory and Foundation Works | |||
| Takes up axes, layout, development and recess | 85m3 | 590. | 50 150. |
| Sand base device, rubble | 14m3 | 420. | 5880. |
| Construction of tape foundations from blocks | 43m3 | 2900. | 124 700. |
| Waterproofing horizontal and lateral | 170m2. | 380. | 64 600. |
| Other works | set | - | 52 300. |
| TOTAL | 297 630. | ||
| Applied materials on the section | |||
| Foundation Block (FBS) | 124 pcs. | 1250. | 155,000 |
| Masonry solution, capacon heavy for sealing joints and seams | 8m3 | - | 25 600. |
| Crushed stone granite, sand | 14m3 | - | 18 300. |
| Waterproofing | 170m2. | - | 63 400. |
| Armature, Formwork Shields and Other Materials | set | - | 72 900. |
| TOTAL | 335 200. | ||
| Walls, partitions, overlap, roofing | |||
| Laying of outdoor walls from blocks | 72m3. | 1600. | 115 200. |
| Laying masonry, chimney | set | - | 120 300. |
| Device of reinforced concrete belts, jumpers | set | - | 26 200. |
| Device slabs of overlaps of reinforced concrete monolithic | 80m3. | 4200. | 336,000 |
| Installation of metal structures | set | - | 54 100. |
| Assembling roof elements with crate device | 170m2. | 590. | 100 300. |
| Isolation of walls, coatings and overlaps insulation | 650m2. | 90. | 58 500. |
| Facing walls brick, finishing with planed boards | set | - | 169,000 |
| Hydro and vaporizoation device | 650m2 | 40. | 26 000 |
| Metal coating device | 170m2. | 530. | 90 100. |
| Installation of the drain system | set | - | 15 700. |
| Filling the openings by window blocks, installation of enclosing structures | set | - | 78,000 |
| Other works | set | - | 146,000 |
| TOTAL | 1 335 400. | ||
| Applied materials on the section | |||
| Block from cellular concrete | 72m3 | 3700. | 266 400. |
| Masonry solution, glue mixture | set | - | 37 900. |
| Concrete heavy | 83m3 | 3900. | 323 700. |
| Brick clinker facade | set | - | 11 800. |
| Rental of steel, steel hydrogen, fittings | set | - | 62,000 |
| Bar glued, sawn timber | 9m3 | - | 136,000 |
| Steam, wind and waterproof films | 650m2 | - | 22 700. |
| Mineralovate insulation | 650m2. | - | 68 200. |
| Metal profiled sheet, Dobornye elements (Finland) | 170m2. | - | 107 500. |
| Wooden window blocks with double-glazed windows, enclosing structures | set | - | 323,000 |
| Other materials | set | - | 225,000 |
| TOTAL | 1 584 200. | ||
| Engineering systems | |||
| Device fireplace | set | - | 70 400. |
| Installation of floor heating system | set | - | 30 100. |
| Electrical and plumbing work | set | - | 560,000 |
| TOTAL | 660 500. | ||
| Applied materials on the section | |||
| Two-round gas boiler | set | - | 62,000 |
| Floor heating system (collector group, circulating pump, pipe, thermostatic fittings) | set | - | 65 500. |
| Plumbing and electrical equipment | set | - | 833,000 |
| TOTAL | 960 500. | ||
| FINISHING WORK | |||
| Painting, plastering, facing, assembly and joinery | set | - | 2,419,000 |
| TOTAL | 2,419,000 | ||
| Applied materials on the section | |||
| Parquet (oak), plasterboard, porcelain stoneware, staircase, door blocks, decorative elements, varnishes, paints, dry mixes and other materials | set | - | 6,300,000 |
| TOTAL | 6,300,000 | ||
| * - the calculation is made on the averaged rates of construction firms Moskva without taking into account the coefficients |
