A two-tier apartment with a total area of 143 m2. In front of the architect stood a difficult task: to create a mix of the human interest in the XXI century. To different cultures.
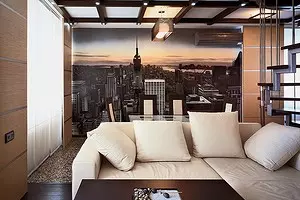
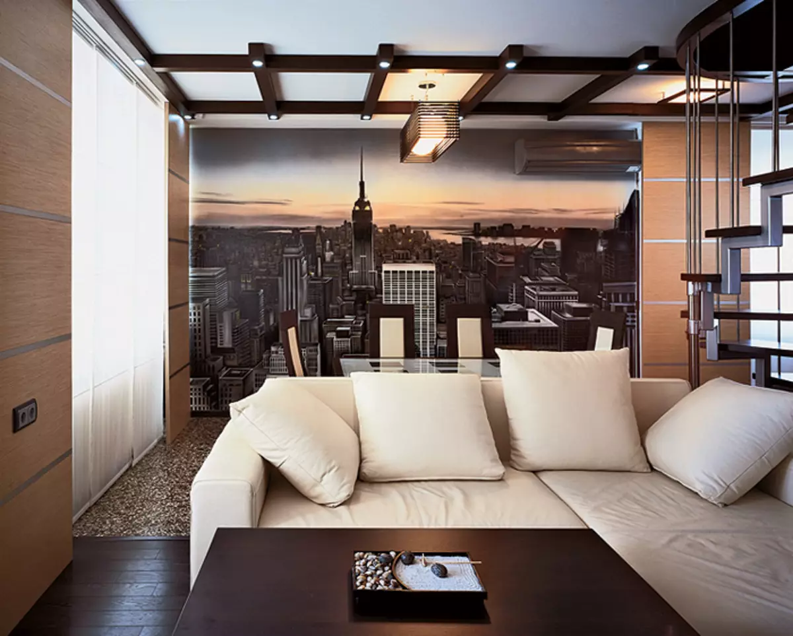
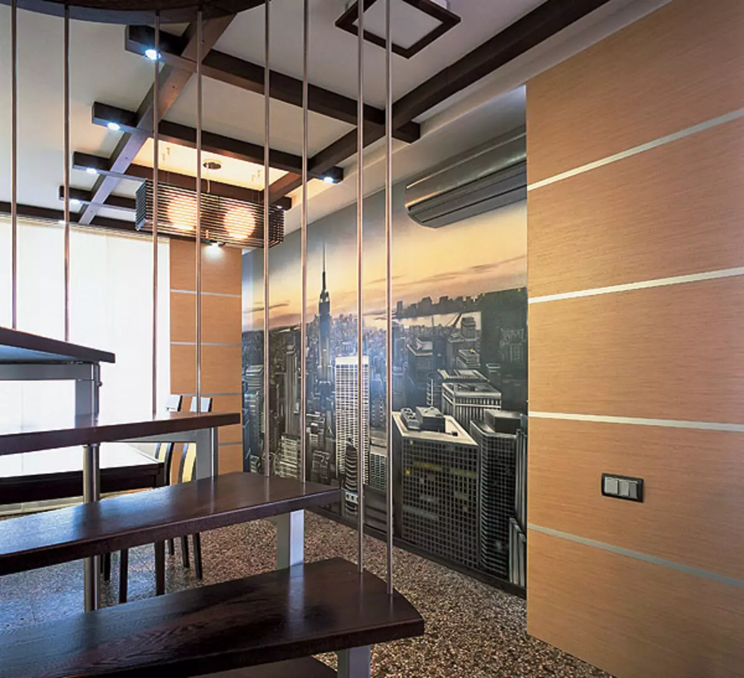
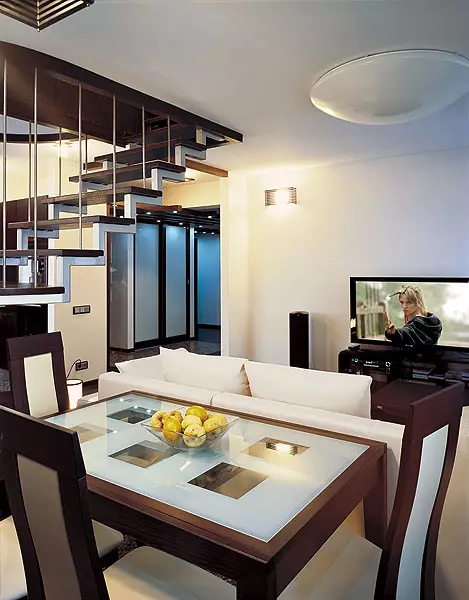
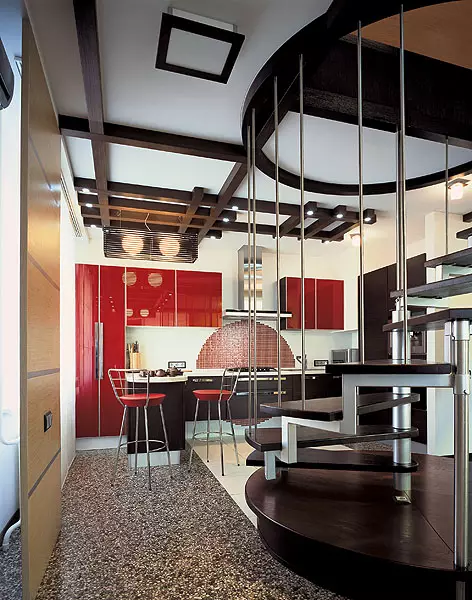
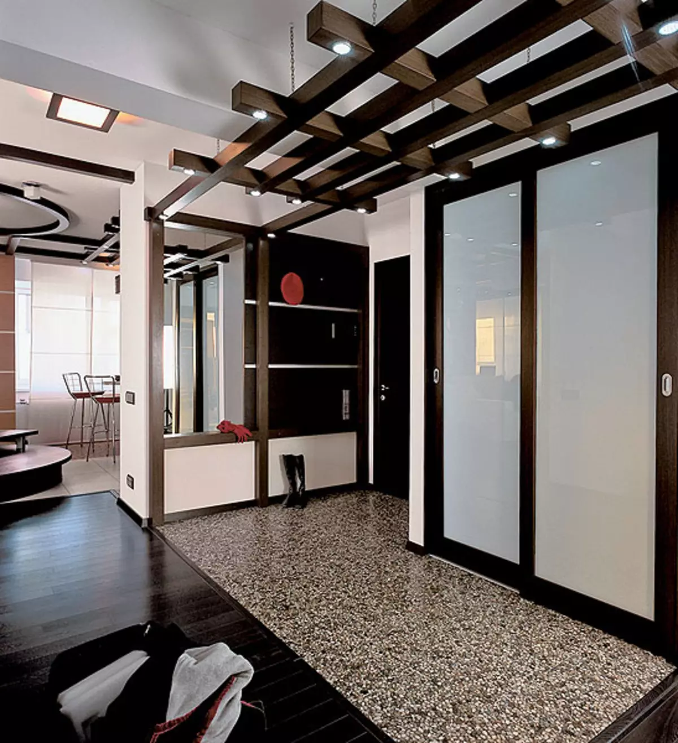
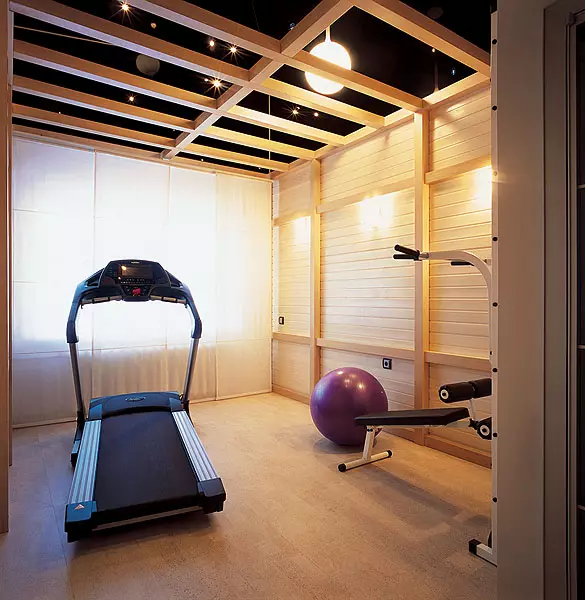
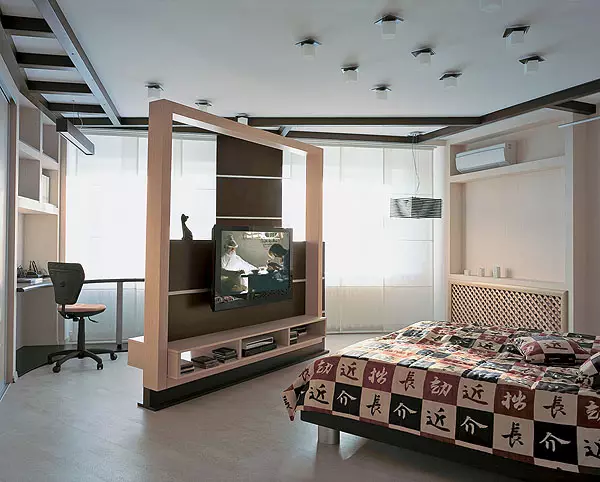
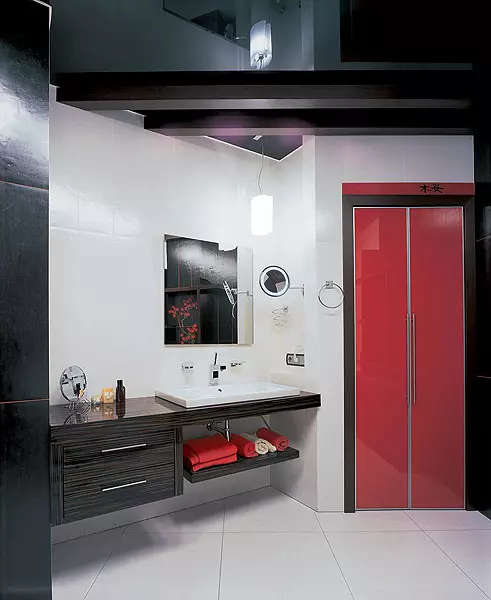
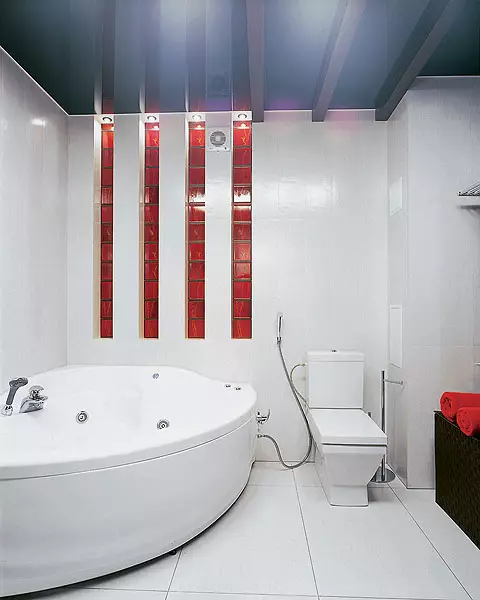
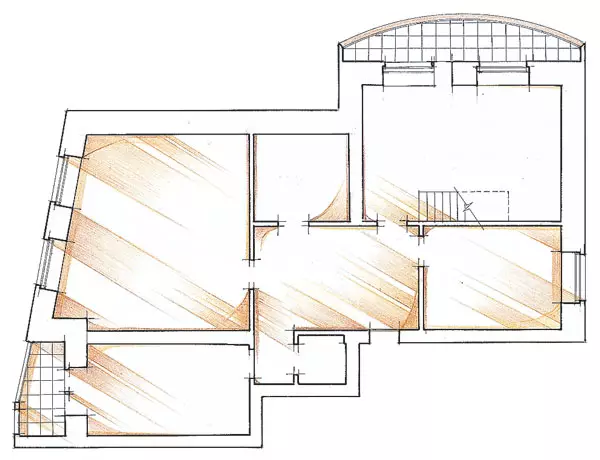
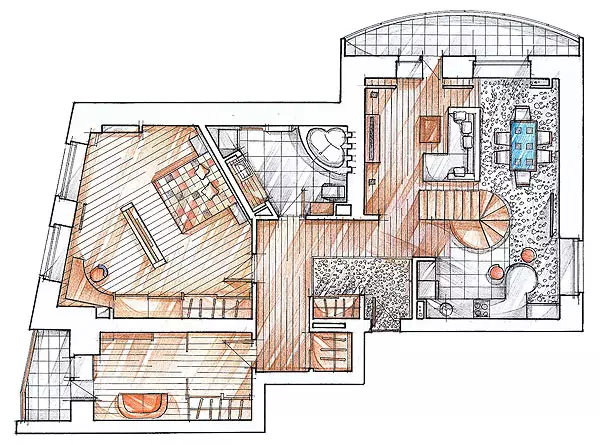
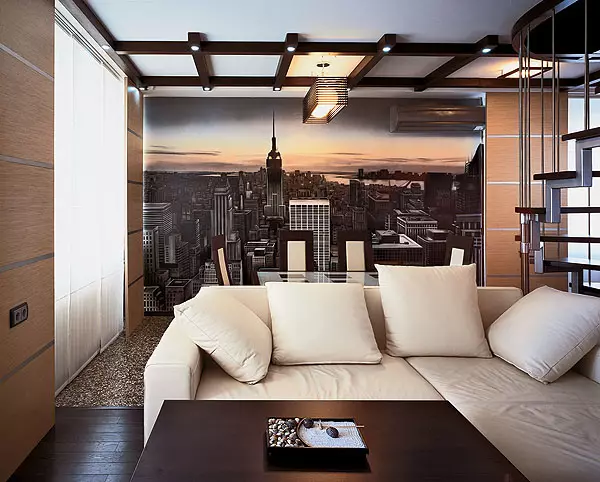
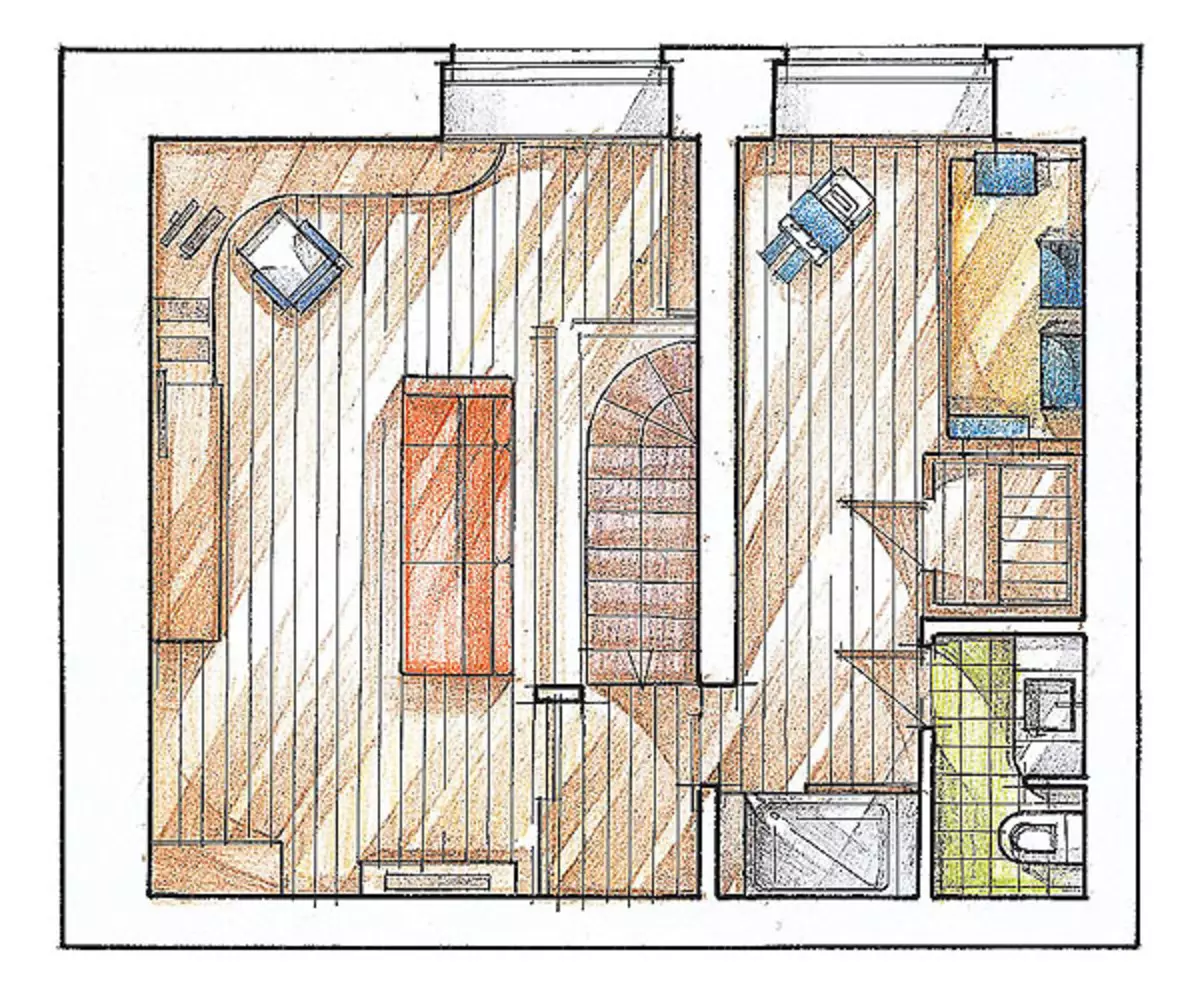
In this apartment, the interior decision not only reflects the inner world of its owner, but also increases the comfort of housing. Thus, the stylish ceiling and pylons visually expand the space, and the narrow and uncomfortable staircase, due to the elegant half-screen design of the staircase, becomes the center of the composition of the representative zone.
The owner of this two-level apartment is a business man with a rigid work schedule, most of the time spent in the office. Before the architect, he put a difficult task: to create an interior in a modern style, in which it would be possible to reflect his passion for eastern philosophy, as well as travel. We didn't go about the authentic Japanese interior with partitions and mats, as the main decoration of the living room at the request of the owner was to be huge, in the entire wall, the photo of New York. It was required to create a mix of human interest XXIV. To different cultures.
Reflection of desires
The author of the project was able to harmoniously combine different styles in one housing. Home, Eastern topic gives him sophistication and refinement: the space organized on the principles of Feng Shui; circle, symbolizing the rising sun; Large graphic cells repeating sedisi drawing (sliding partitions). Western (urban) vector is represented by the city scenery, but not a photograph, but a pattern made in airbrushing technique.Discussing the interior design with the architect, the owner also provided opportunities for realizing his creative abilities. Since the end of the repair has already passed more than a year, but Niche in the bedroom, the area around the home theater, as well as the office on the second floor is not yet decorated, precisely because this process will be engaged in himself.
Vertical movement
Initially, the partitions shared the space of the first level into several rooms. The room with a narrow staircase, leading to the second floor, turned out to be uncomfortable. The architect removed the partition, making a representative zone in this part of the apartment. Now the staircase occupies a central position in the studio space of the kitchen-living room. Its semi-limit design is optimally compact and opened as much as possible. Person-round podium. It echoes with a circle of the ceiling lamp and a semicircle of mosaic on the "apron" kitchen. In order not to run constantly from the floor to the floor, at the second level, the zones were planned, the functions of which were determined as an additional: gym, office and bathroom. According to the plan of BTI on the first floor there were two bathrooms, and for a second one, which is extremely uncomfortable. The results of redevelopment on the site of one of the bathrooms placed the storage room, and this bathroom "moved" to the second floor. Plumbing was connected to a sewer riser nearby, behind the wall, in the attic room (the apartment is located on the top floor).
Installation of stretch ceiling
On the perimeter of the walls of the entire premises along the pre-calculated level of the stretch ceiling, the carre-noir (France) was set fastener profiles (A). The stretch cloth neatly unfolded and fixed in the ceiling corners with clips (b). The air of the heat gun air in the room was proper to a temperature of 45 s, and the web to 60 s to become elastic (B). Walking the canvas, stretched it and fucked to the baguette. This case used a harpoon fastening system. At the stage of manufacture on the edge of the canvas, a harpooner from more rigid PVC was welded. When installing harpoon, the special spatula was refueling into the groove of the fastening profile (g). Since there was an invisible baguette closed here, the clearance between the ceiling and the wall seal decorative lining (D). When the room temperature dropped to the original value, the canvas due to its elasticity was perfectly smooth.
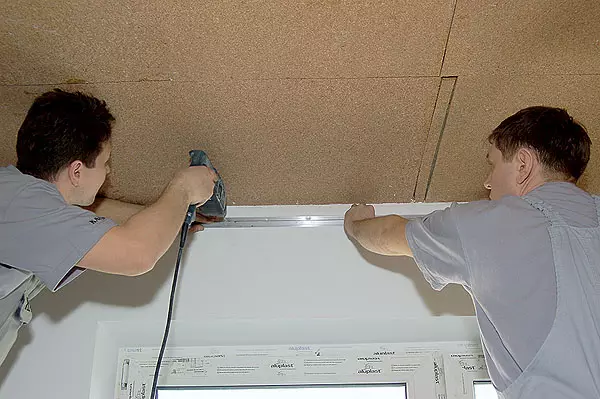
| 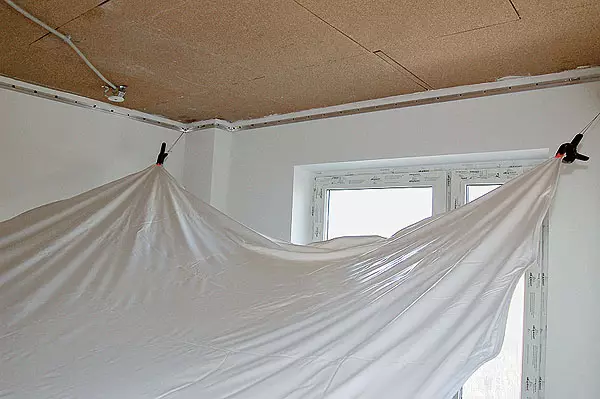
| 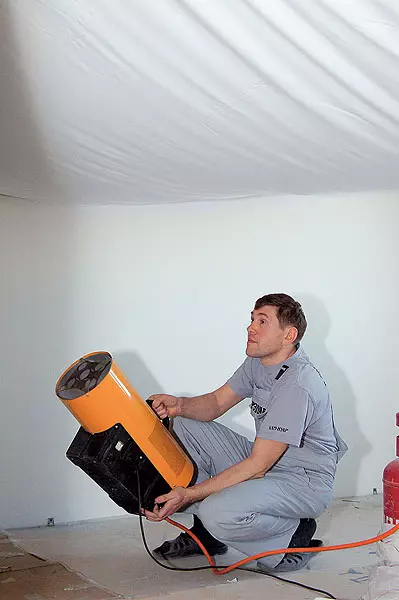
|
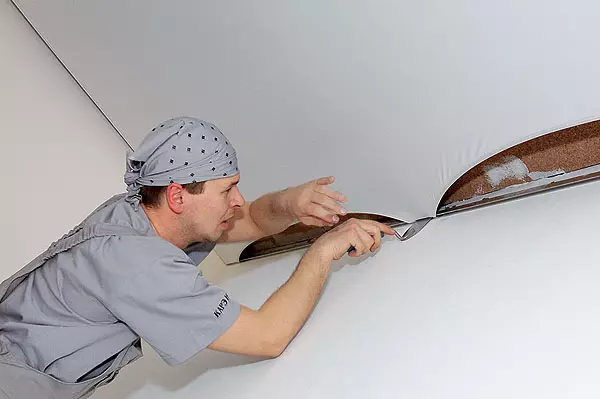
| 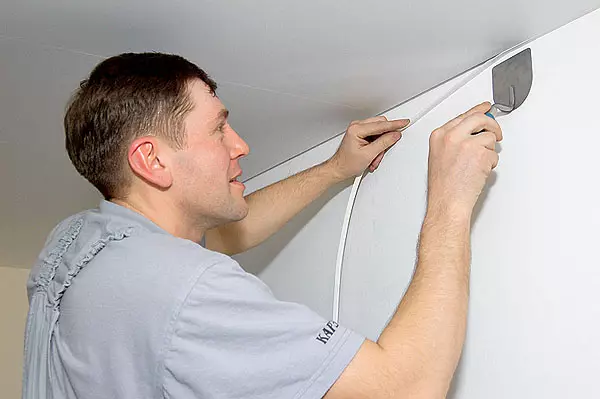
|
Games with space
Pylons in the living room are made of wood and decorated with aluminum inserts. These elements were built for visual expansion of space, and they successfully perform this function, despite the fact that they are lagging behind the walls on 20cm and, accordingly, "eat" part of the area. Curtains come for pylons, and it gives an unexpected effect of additional volume. In addition, they close the pipes of central heating.
The ceiling height of the first level was originally 2.7 m. Supporting the floor screed device and laying the floor covering The parameter decreased to 2.65m. A further decrease was undesirable, therefore used the stretch ceiling, taking only 3-5 cm heights.
Designer from Likebrus
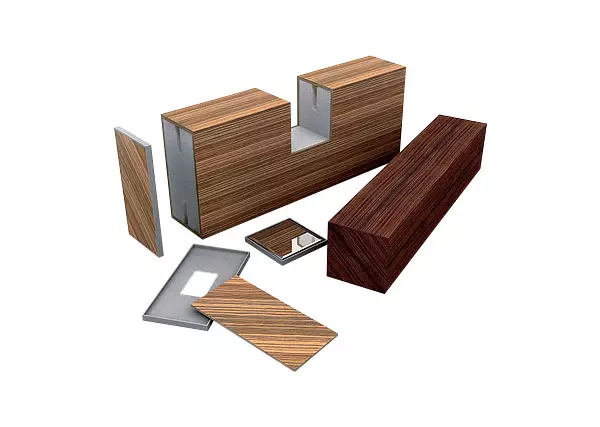
To create a feeling of bulk space, the ceiling was decorated with designs from Lightbruss "SCOM" (Russia). For their mounting, mortgage parts were installed before the installation of the stretched canvases on the ceiling. Due to the light of the lightbruce, each design accounts for only 6-7 fastening points.
In the hallway, the Lytbrus framework closes the ceiling beam. Usually, when they want to hide the protruding parts, they are sewn with a plasterboard with a main surface, thereby reducing the volume. In the case, a white beam on a white ceiling outside the framework is simply not too noticeable. On the bedroom ceiling, decorative beams from Lightbruss distract attention from the indirectal form of the room.
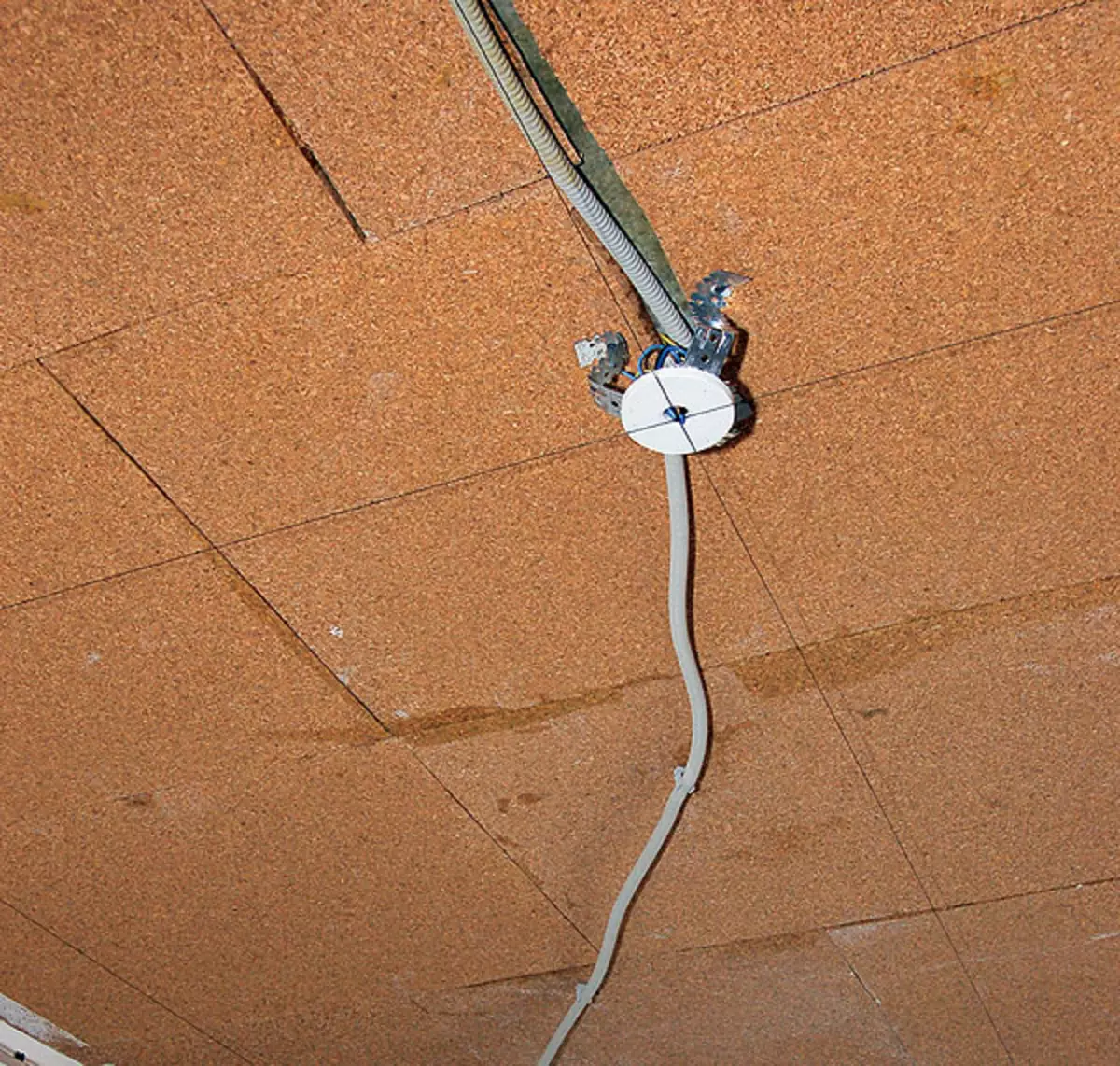
| 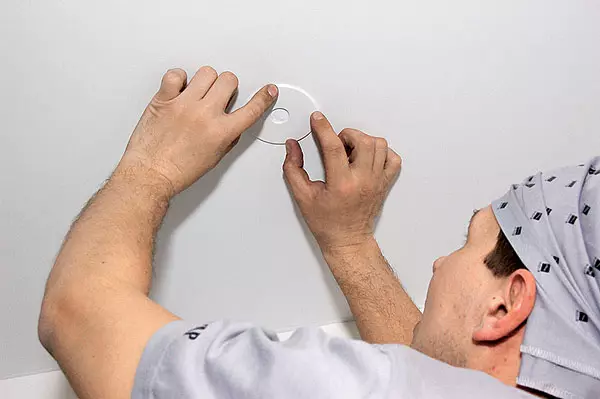
| 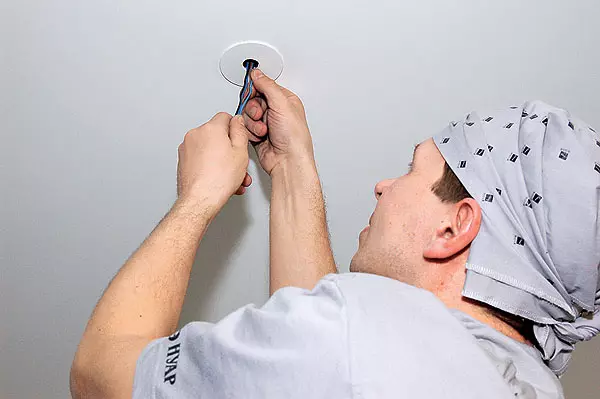
|
The tension ceiling is hidden wires, fasteners for lamps (a) and mortgage parts for Lightbrus. There is a thermocole (b, c) between the stretch web and each lamp. It strengthens the edges of the opening and protects the cloth from heating with lamps
Science sleep
The bed is placed diagonally taking into account the parties of the world. According to the principles of Feng Shui, to sleep a man should be head north. The location of the bed must be comfortable- for example, not legs to the entrance. To comply with all the rules, I had to consider the configuration of the room and the placement of furniture. At the design project, several bedroom options were created, until finally found the only correct solution that meets all the requirements. A results of the geometry of the room turned out to be complex. The decoration of the bedroom continues the subject of the representative zone. The room divides the unusual rack into two parts. Based on a welded metal structure, lined with natural veneer. The sides are provided by the shelves, and the lamp is built into the upper crossbar, giving reflected light. There is a tanning design to turn the tissue panel like Japanese Shirm. Niches in the walls are left for oriental souvenirs (presumably it will be the national clothes of residents of Japan).Cost of preparatory and installation work
| Type of work | Scope of work | Rate, rub. | Cost, rub. |
|---|---|---|---|
| Dismantling and preparatory work | set | - | 14 200. |
| Device of designs of plasterboard sheets | set | - | 46 300. |
| Installation of steel structures | set | - | 64 500. |
| Loading and removal of construction trash | 4 containers | 6200. | 24 800. |
| Total | 149 800. |
Cost of materials for installation work
| Name | number | price, rub. | Cost, rub. |
|---|---|---|---|
| Rental of steel, fasteners | set | — | 36 500. |
| Sheet drywall, profile, screw, sealing ribbon | set | - | 22 400. |
| Total | 58 900. |
Cost of work on the device of floors
| Type of work | Area, m2 | Rate, rub. | Cost, rub. |
|---|---|---|---|
| Application of waterproofing | 26. | 240. | 6240. |
| Cement-sand tie | 143. | 550. | 78 650. |
| Plywood base device | 86. | 300. | 25 800. |
| Laying coatings from parquet board, traffic jams | 86. | - | 61 900. |
| Laying ceramic coatings | 57. | - | 53 870. |
| Total | 226 460. |
Cost of materials for flooring device
| Name | number | price, rub. | Cost, rub. |
|---|---|---|---|
| Waterproofing (Russia) | 80 kg | 200. | 16 000 |
| Soil, Peskobeton, Reinforcing Mesh, Plasticizer | set | - | 45 900. |
| Plywood, glue, fasteners | set | - | 39 600. |
| Parquet board, cork cover, plinth | 86m2. | - | 129 800. |
| Ceramic tile, porcelain stoneware, glue | set | - | 82 300. |
| Total | 313 600. |
The cost of electrical work
| Type of work | Scope of work | Rate, rub. | Cost, rub. |
|---|---|---|---|
| Wiring Laying, Cable | 1200 pound M. | - | 72,000 |
| Installation of power and low-current | set | - | 18 300. |
| Installation of switches, sockets | 65 pcs. | 320. | 20 800. |
| Installation, suspension chandeliers, lamps | set | - | 18,700 |
| Total | 129 800. |
The cost of electrical materials
| Name | number | price, rub. | Cost, rub. |
|---|---|---|---|
| Cables and components | 1200 pound M. | - | 42 400. |
| Boxing, Uzo, Automatic | set | - | 29,700 |
| Wiring accessories | 65 pcs. | - | 27 300. |
| Total | 99 400. |
The cost of finishing work
| Type of work | Scope of work | Rate, rub. | Cost, rub. |
|---|---|---|---|
| Watching surfaces | 430m2. | - | 290 300. |
| Decorative finish, Water flooding, surface painting | 570m2. | - | 229 300. |
| Installation of stretch ceilings | set | - | 120 200. |
| Facing walls with ceramic tiles | 54m2 | - | 57 500. |
| Carpentry and other work | set | - | 215 700. |
| Total | 913 000 |
The cost of materials for the production of finishing works
| Name | number | price, rub. | Cost, rub. |
|---|---|---|---|
| Mixture plastering, soil, putty | set | - | 205 900. |
| Paint V / d, decorative coating | set | - | 263,000 |
| Decorative ceiling beams | set | - | 45,000 |
| Stretch ceiling | set | - | 133,000 |
| Ceramic tile, mosaic, glue | set | - | 102 500. |
| Total | 749 400. |
Cost of sanitary work
| Type of work | Scope of work | Rate, rub. | Cost, rub. |
|---|---|---|---|
| Laying water supply pipelines | 52 pose. M. | - | 18 970. |
| Laying of sewage pipelines | 18 pog. M. | - | 7400. |
| Collector installation, filter | set | - | 23 500. |
| Installation of Santechniborov | set | - | 21,300 |
| Total | 71 170. |
Cost of plumbing materials and installation devices
| Name | number | price, rub. | Cost, rub. |
|---|---|---|---|
| Metal Pipes (Germany) | 52 pose. M. | - | 4680. |
| Sewer PVC pipes, angles, taps | 18 pog. M. | - | 5760. |
| Distributors, Filters, Fittings | set | - | 30 900. |
| Santechpribor | set | - | 156,000 |
| Total | 197 340. |
The editors thanks Carre-Noir and furniture factory "SCOM" for help in preparing the material.
The editors warns that in accordance with the Housing Code of the Russian Federation, the coordination of the conducted reorganization and redevelopment is required.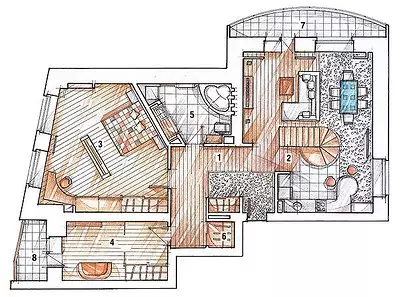
Architect: Olga Lapshina
Watch overpower
