Two-storey frame house with an area of 151 m2: clay plates on the walls and a clock with a cuckoo develop the theme retro defined in the architecture of the building
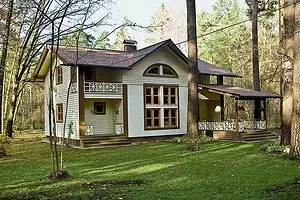
Moscow region village "Soviet artist", located under Kolomny, leads its history from the mid-30-hgg. Xxv. The Aura of the time has been preserved here. Most buildings are wooden houses with spacious glazed terraces, small attic and light balconies in words, with all those attributes that are inextricably linked with the traditional idea of the summer summer holiday. It is this architecture that has become the starting point in creating a house that we are going to tell.
Choice of the magazine "New House"
Cares the economy of architectural and constructive solutions. This house is frame, which significantly reduced the construction time and reduced costs (by about 10% compared with the construction of the bar). The undoubted advantage of the building is well thought-out layout. The thing is all in order to be called the artist's giving: a large two-year-old space, workshop, terrace.
Elena Yakuba, editor-in-chief of the magazine "New House"
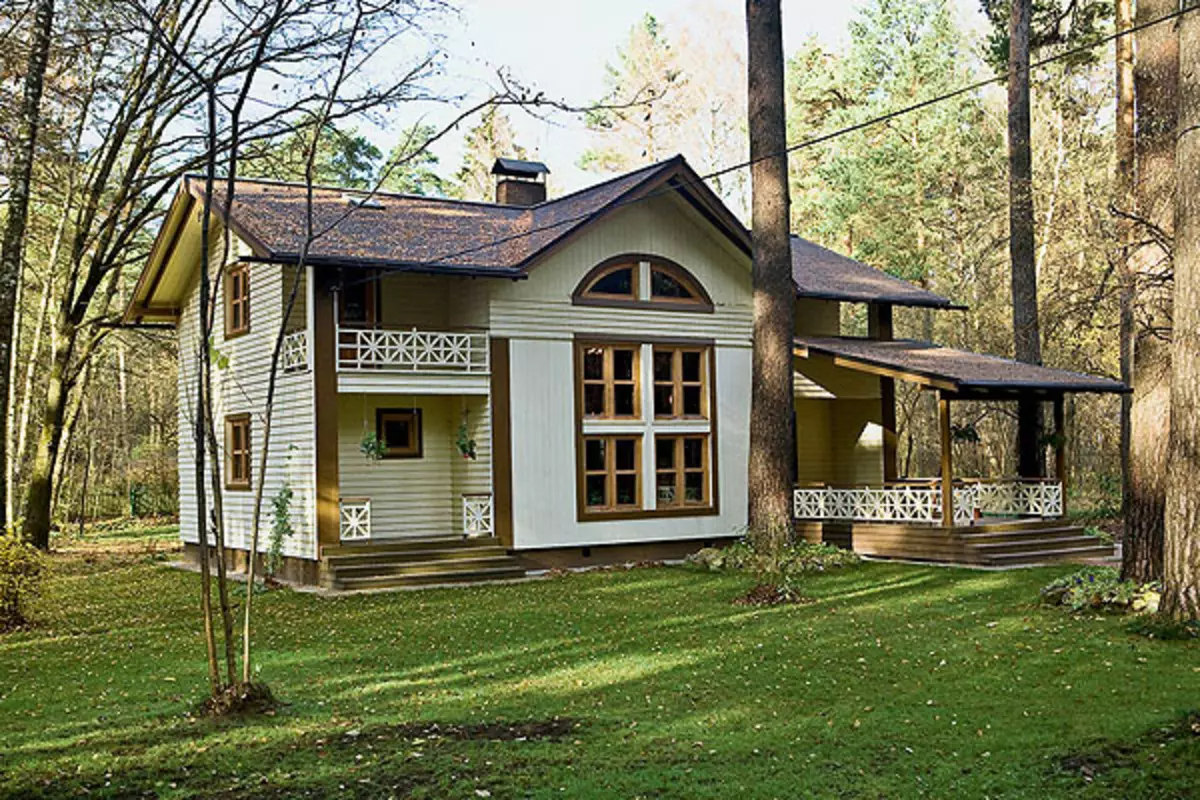
| 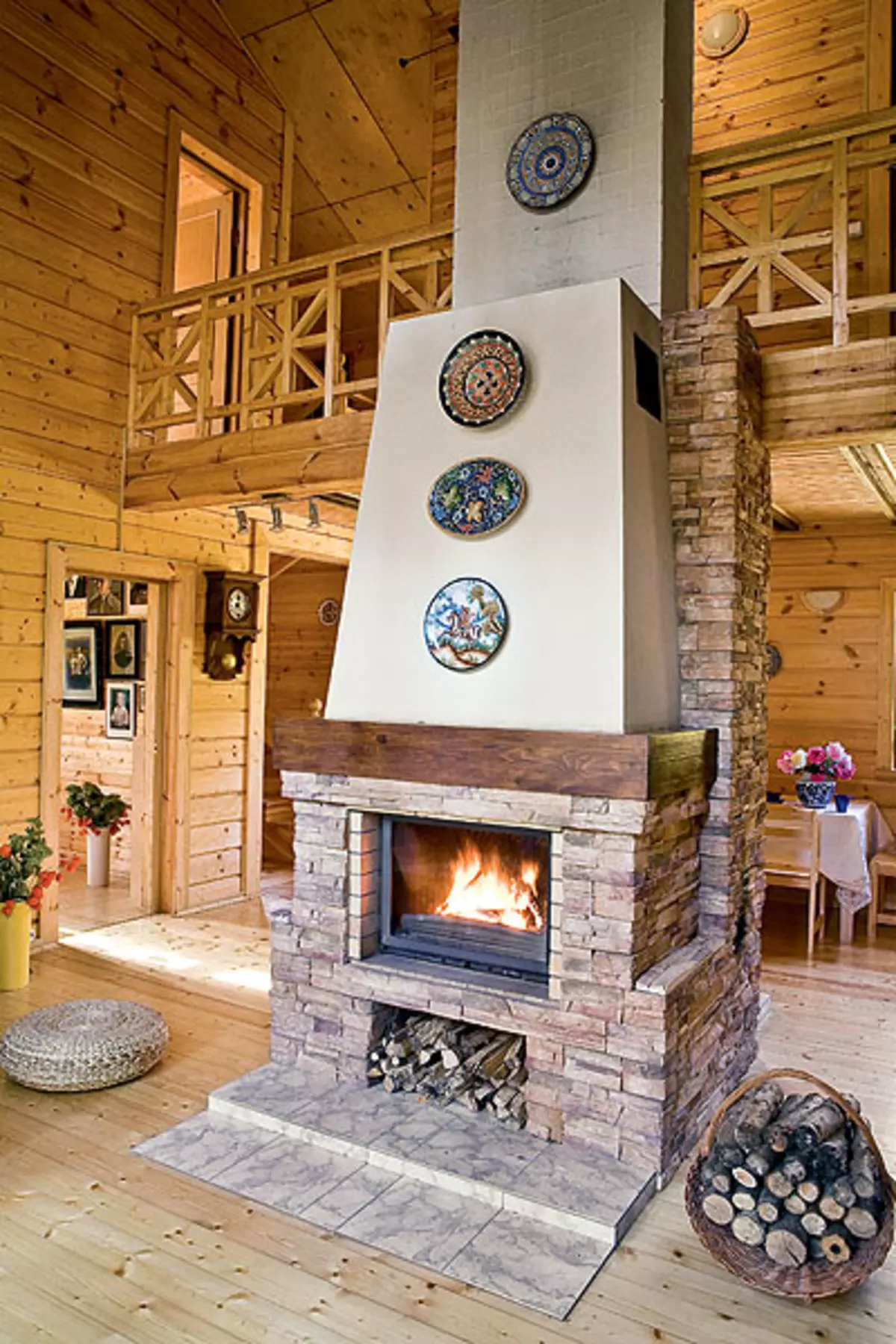
| 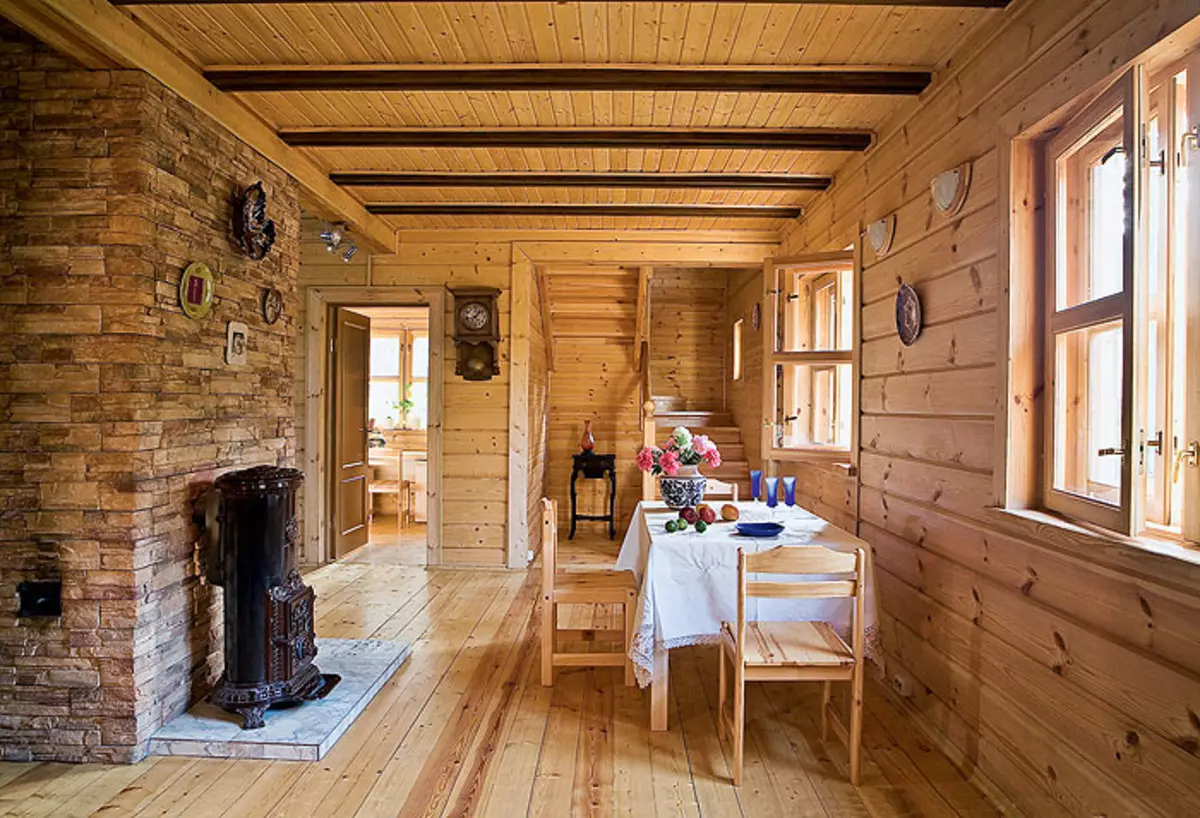
| 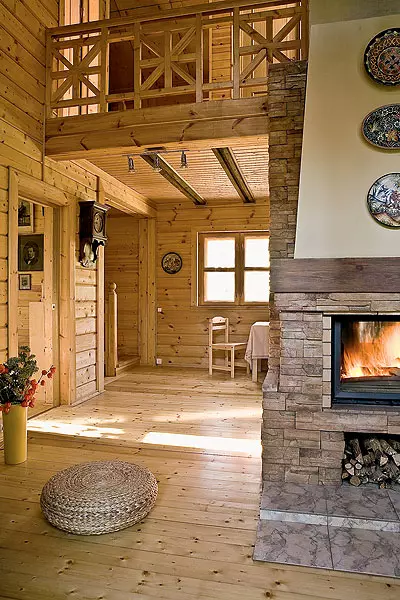
|
1. Design windows of windows are contrasted against the white wall, acting as a decorative element.
2. Fasine Fireplace is composed of bricks and lined with artificial stone. The smoke collector will be covered with plasterboard.
3-4. The cutting area of the ceiling level is significantly reduced by overlapping the attic part of the floor.
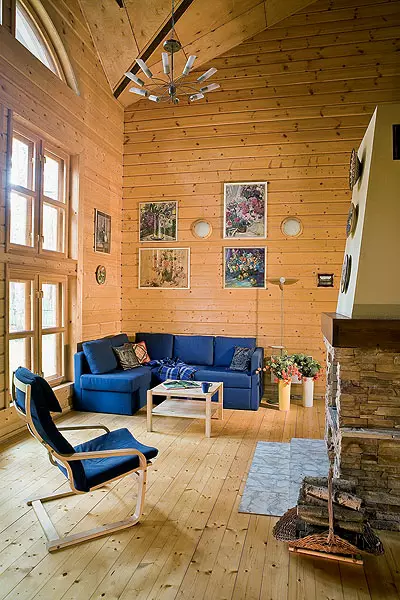
| 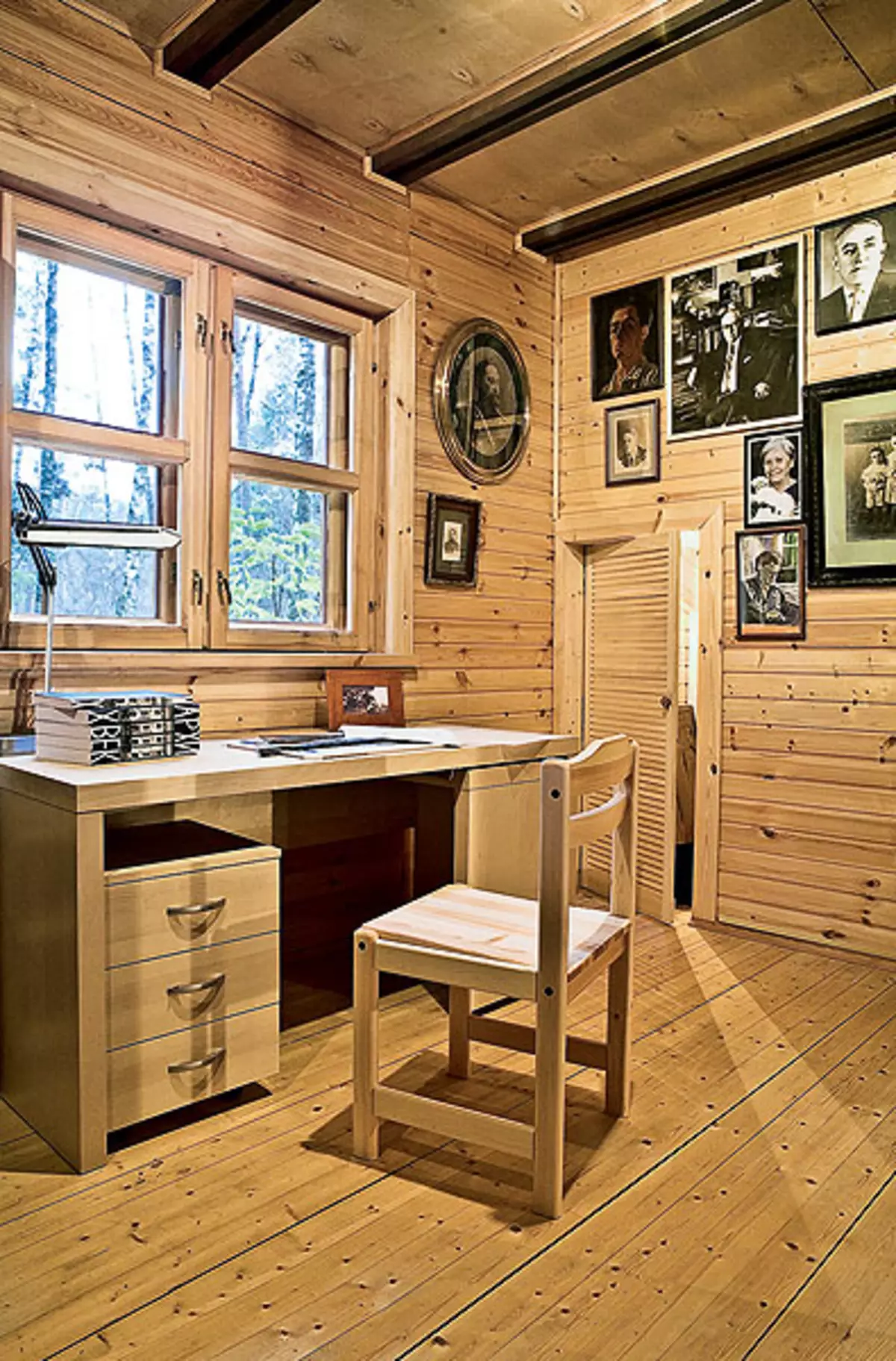
| 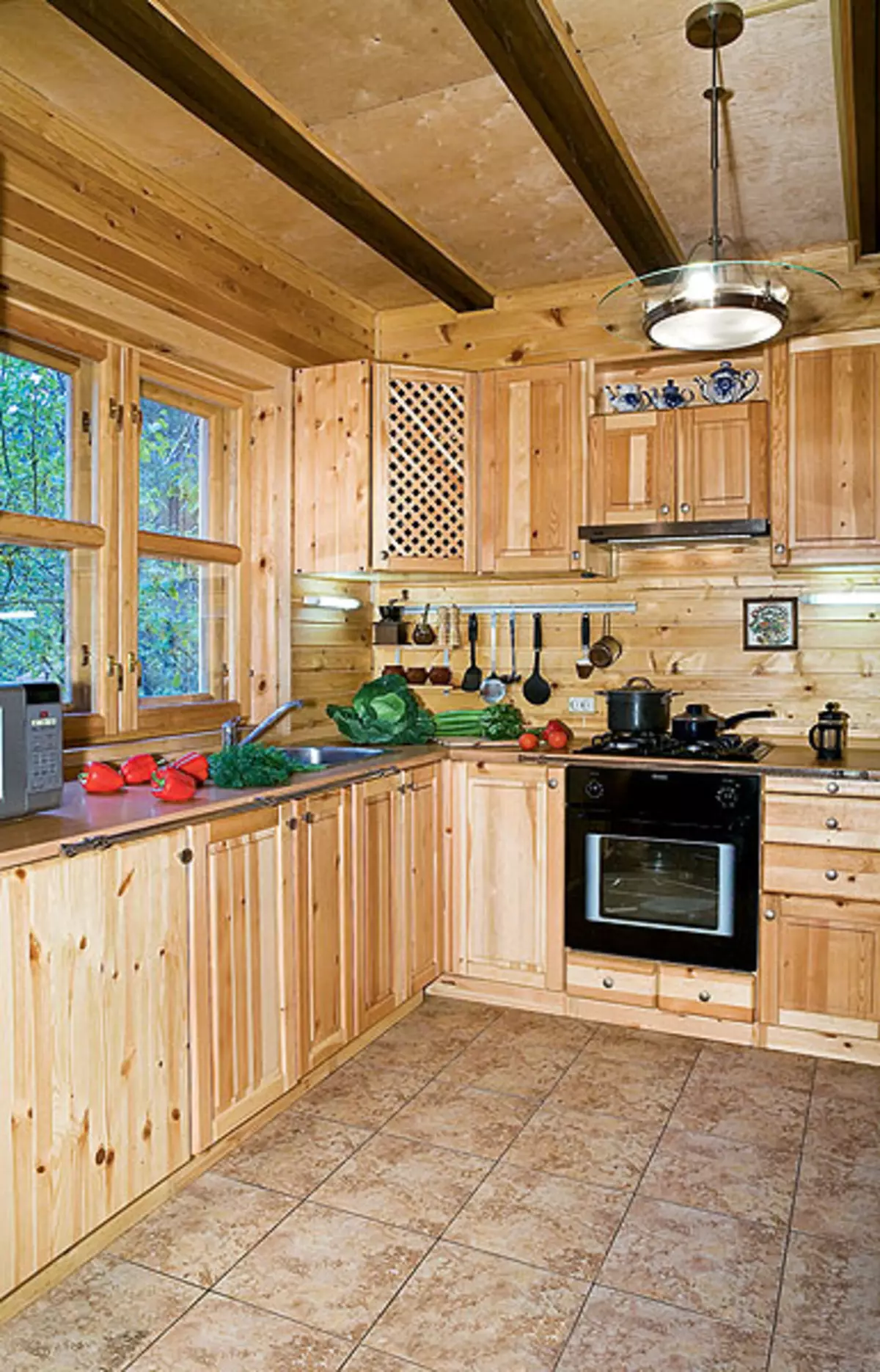
| 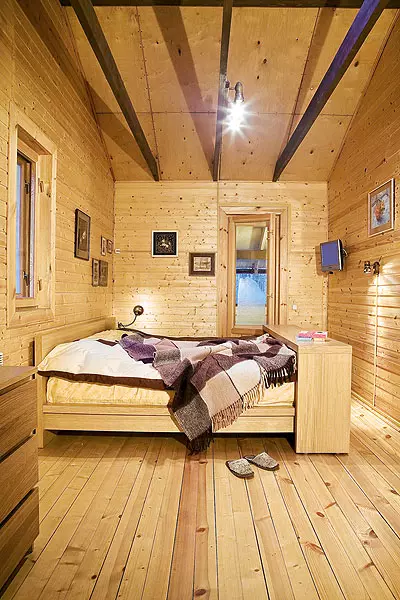
|
5. The color of the soft furniture is pleasantly contrasted with amber tones of wooden wall sheat, ceiling and floor.
6.Cabinet-workshop is perfectly illuminated thanks to a large window. A small door made on the principle of closed blinds leads to the storage room under the stairs.
7. In the kitchen is covered with ceramic tiles. Here, as well as in both bathrooms, electric warm floors of Devi are equipped.
8.And and in the whole house, in the bedroom the number of furniture is minimal. For her, they chose a design that represents a convenient combination of a bed and a coffee table. A glazed door leads to a cozy balcony, protected from weather popsicles with a wide range of roofs.
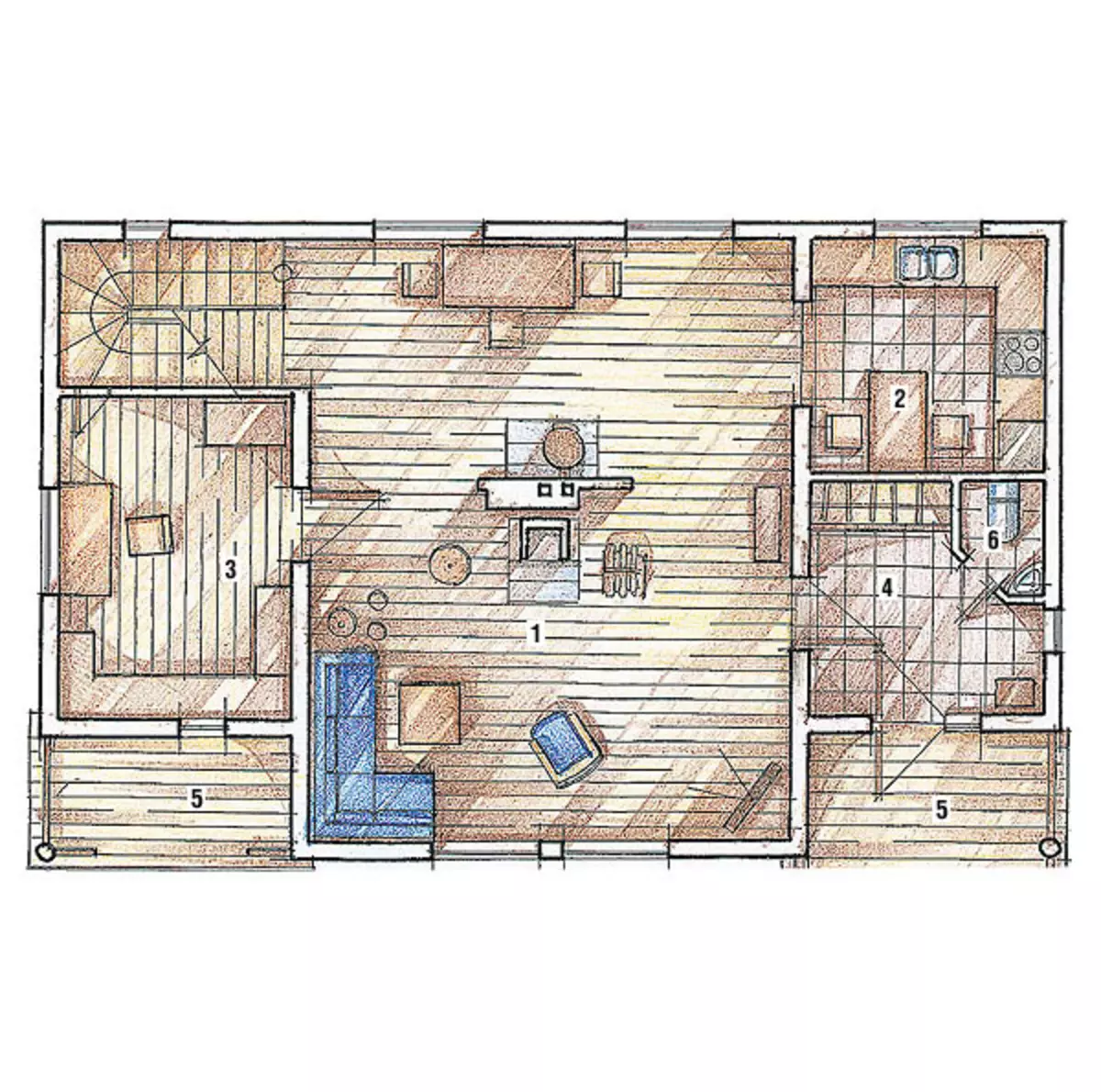
1. Living-dining room
2. Kitchen
3. Cabinet
4. Hallway
5. Terrace
6. Sanusel
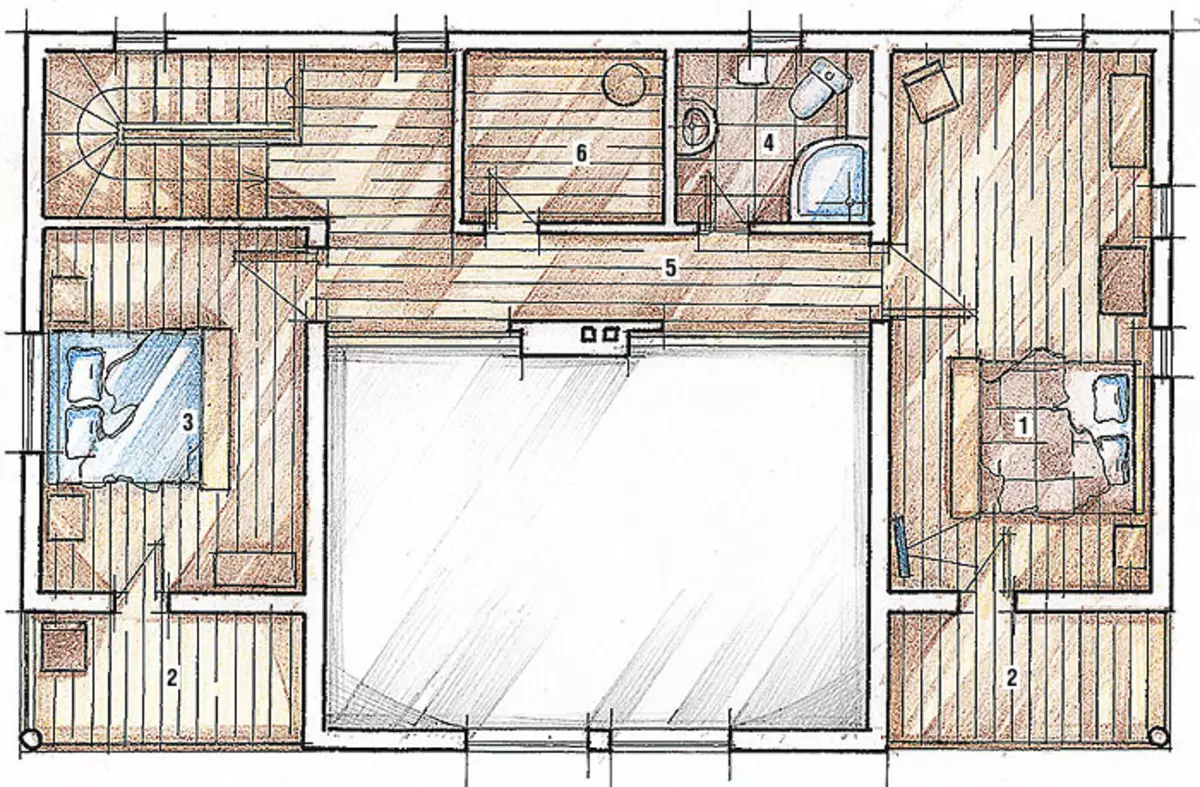
1. Bedroom
2. Balcony
3. Guest room
4. Sanusel
5. Gallery
6. Pantaya
Total area - 151m2.
Tell the author of the project
The unique atmosphere of the country village, where childhood and youth passed, naturally, had its influence on the adopted design decision. I wanted to tactfully fit a new home in the historical and natural environment. He was conceived and implemented as an economy-class building. We sought to find the necessary balance between the cost of construction and the architecturally of the building, which, in my opinion, managed. From several types of wooden houses, a frame was selected. This type of construction provided a smaller weight of the building, which made it possible to save on the foundation, besides, frame structures, unlike the log cabins, do not give shrinkage, which significantly reduces the construction time. Two workers coped with all the works (concrete and carpentry), with the exception of course, the installation of electrical wiring, water supply and sewage devices were performed by the relevant specialists. Construction and finishing occupied 18 months.
The center of life in the house became a hearth, separating a two-week space into two zones and a dining room and a living room. "Central" placement of heat sources (fireplace and furnace GODIN, France) provided a uniform distribution of heated air throughout the building. The house turned out to be really warm. The interior of the construction, as well as outdoor species, is extremely simple. Furniture IKEA (Sweden), a lot of picturesque works, photos, decorative plates ...
Alexey Fisenko, architect
See "IVD", No. 7, p. 216, or
Website ivd.ru.