House-building system "Russian Wall": the process of construction of a frame-monolithic building with an intermediate insulation of PPS
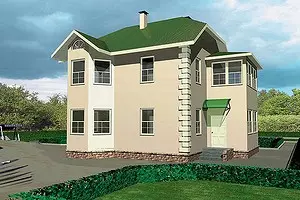
The new technology is very original, it can be classified as an inverse way of erection of walls, starting with their "core": from special polystyrene foam plates covered on both sides by the reinforcement grid, create a frame of the house, which is then covered with a concrete sheath.
Construction begins with frame assemblyThe main elements New technology are produced in the factory 3D panels. Such a panel is a spatial structure consisting of a polystyrene plate (it is customary to be called a core), on both sides of which reinforcement grids made from wire with a diameter of 3mm and having cells 5050mm. The grids are connected by penetrating polystyrene with the rods-colored diameter of 4mm, welded to the grids at an angle, which gives the design spatial rigidity, and at the same time it does not allow to shift the core plate. The number of divers in the panels varies depending on the destination: 100 pcs. on 1m2- for wall panels; 200 pcs. on 1m2- for used in the overlap.
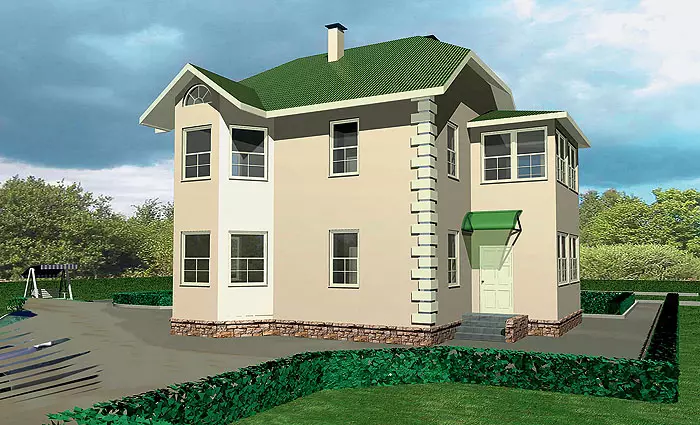
| 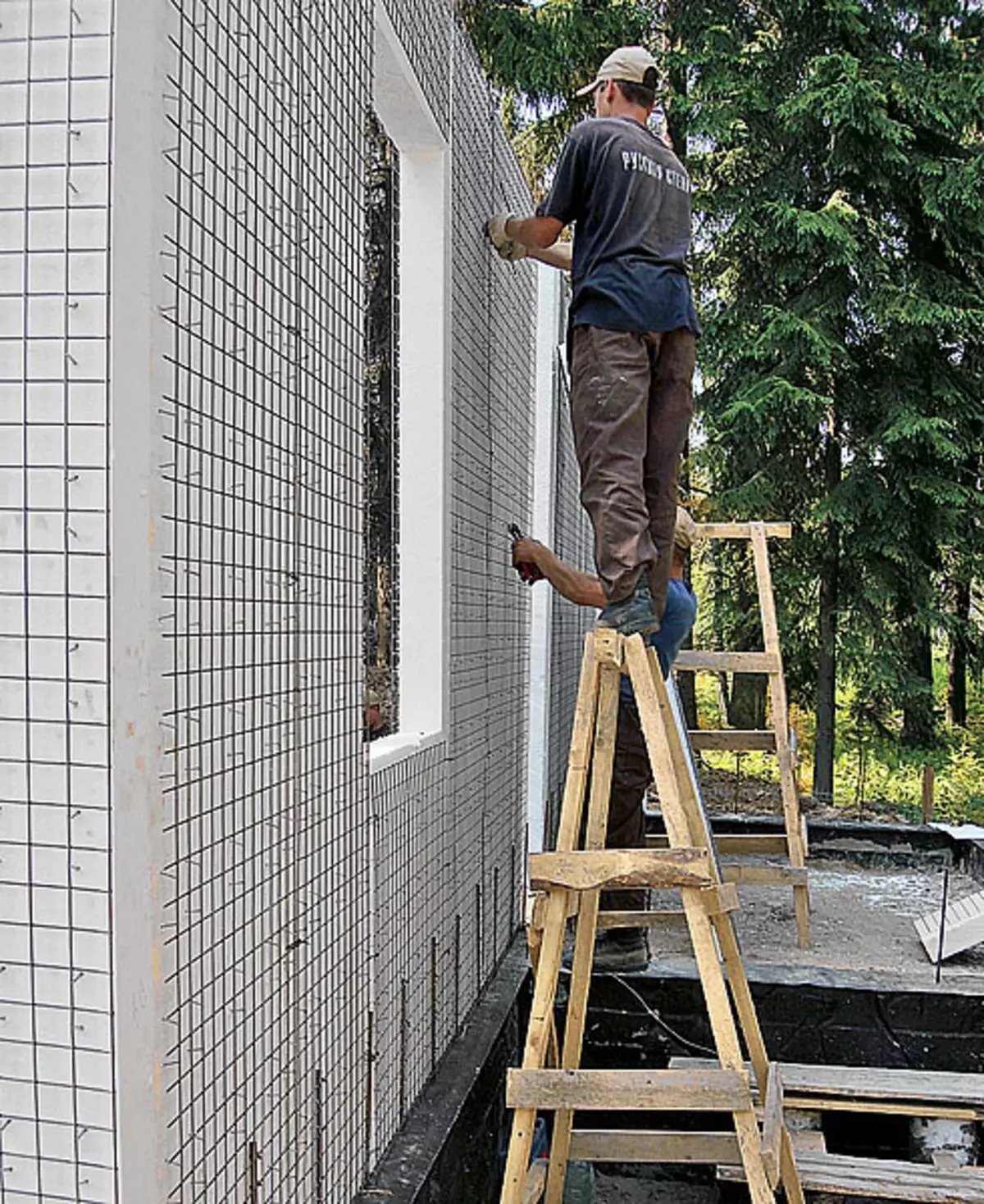
| 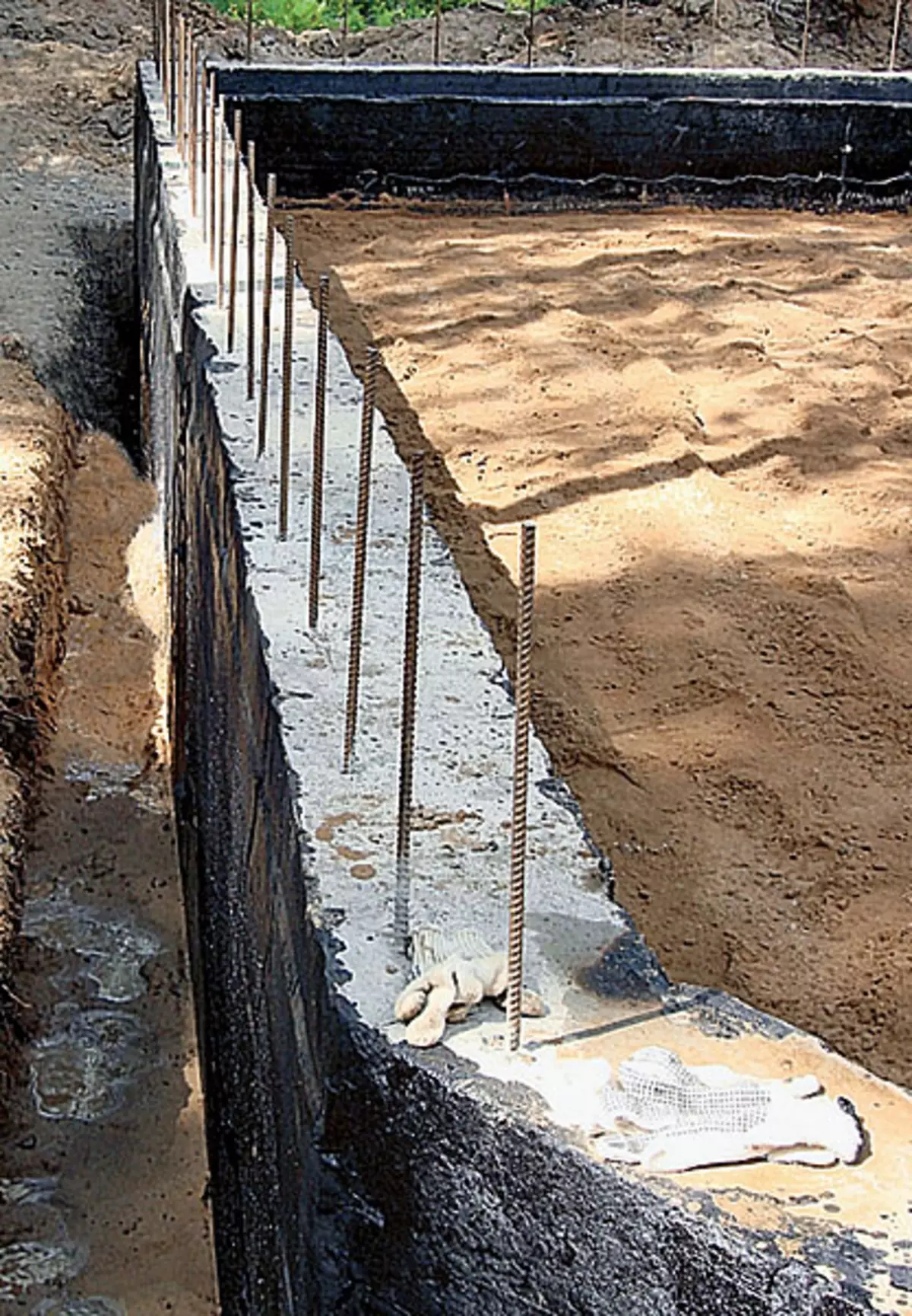
|
1-3. The installation of the walls of the house according to the technology "Russian Wall" is most suitable for two types of foundation - monolithic ribbon and monolithic stove, since both allow you to easily install the reinforcement rods. The task of these rods is prevented by the possible offset of panels when installing both horizontally and vertically.
Panel size Standard: length - 3 or 6m, width - 1,2m. The polystyrene core may have a different thickness: for outer walls 120mm, for inner bearing walls and overlaps, 100mm, for partitions - 50mm. The reinforcement grid is from the core in the panels for the bearing walls on 19mm, into a partition-on-16mm. The mass of the 3D panel with a 120mm thick core is 27kg, which allows installation without the use of severe construction equipment.
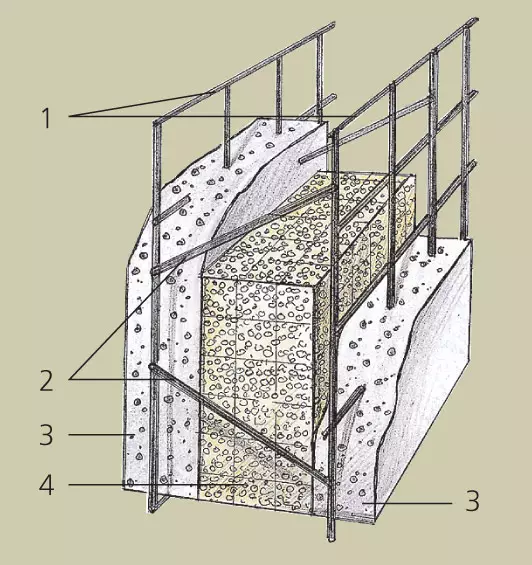
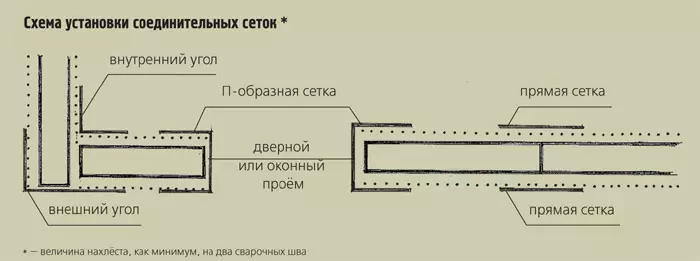
1-reinforcement grid 5050mm;
2-rods made of stainless steel, welded to grids at an angle;
3-layer of concrete applied by the method of torturing;
4-core of polystyrene foam.
Walling Started from the corner to immediately give the structure rigidity. At the same time, the panels were bonded between themselves and with the release of the fittings of the foundation of the knitting wire. The "node" was gradually attached to the new panels, including window and door with openings that cut out in advance.
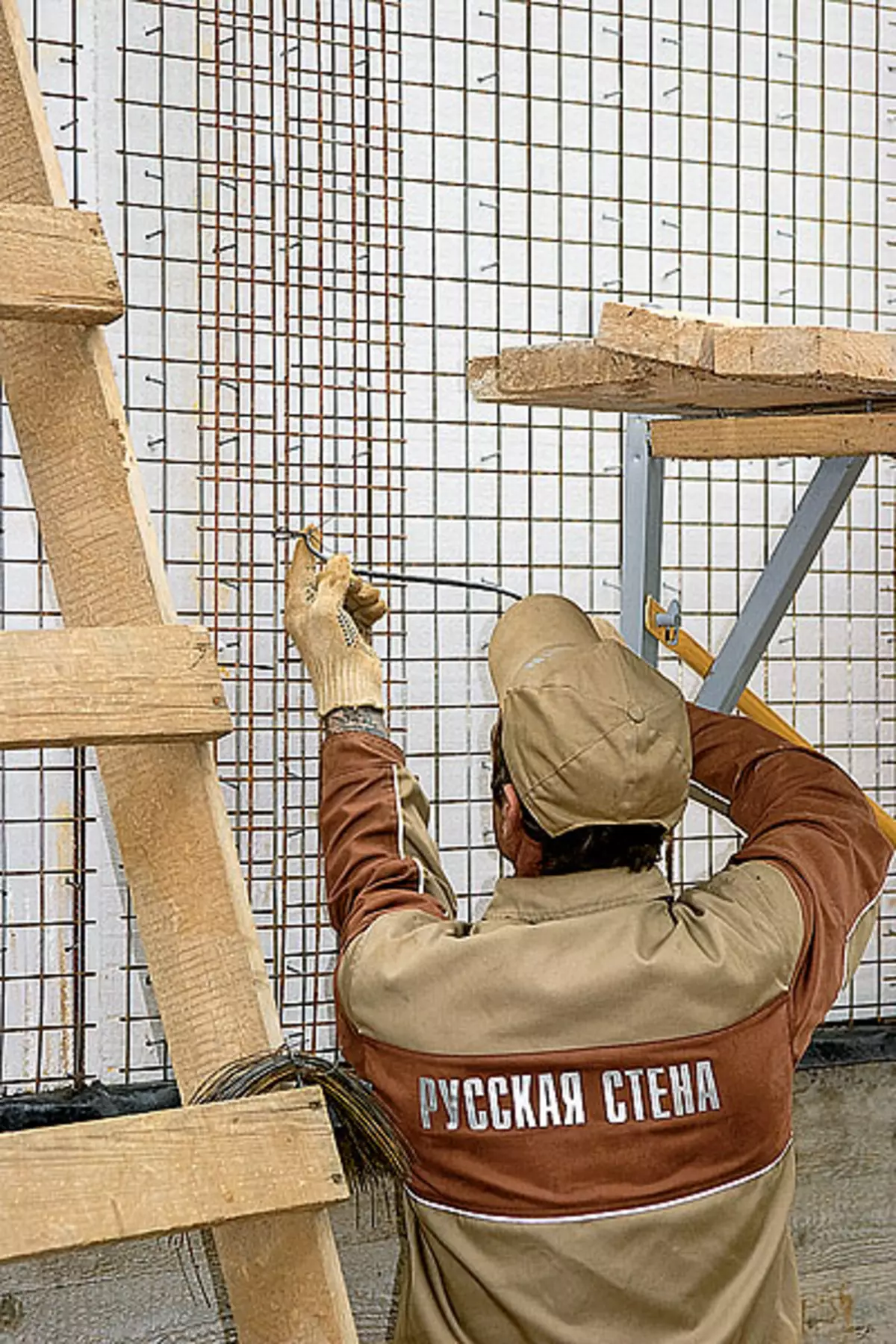
| 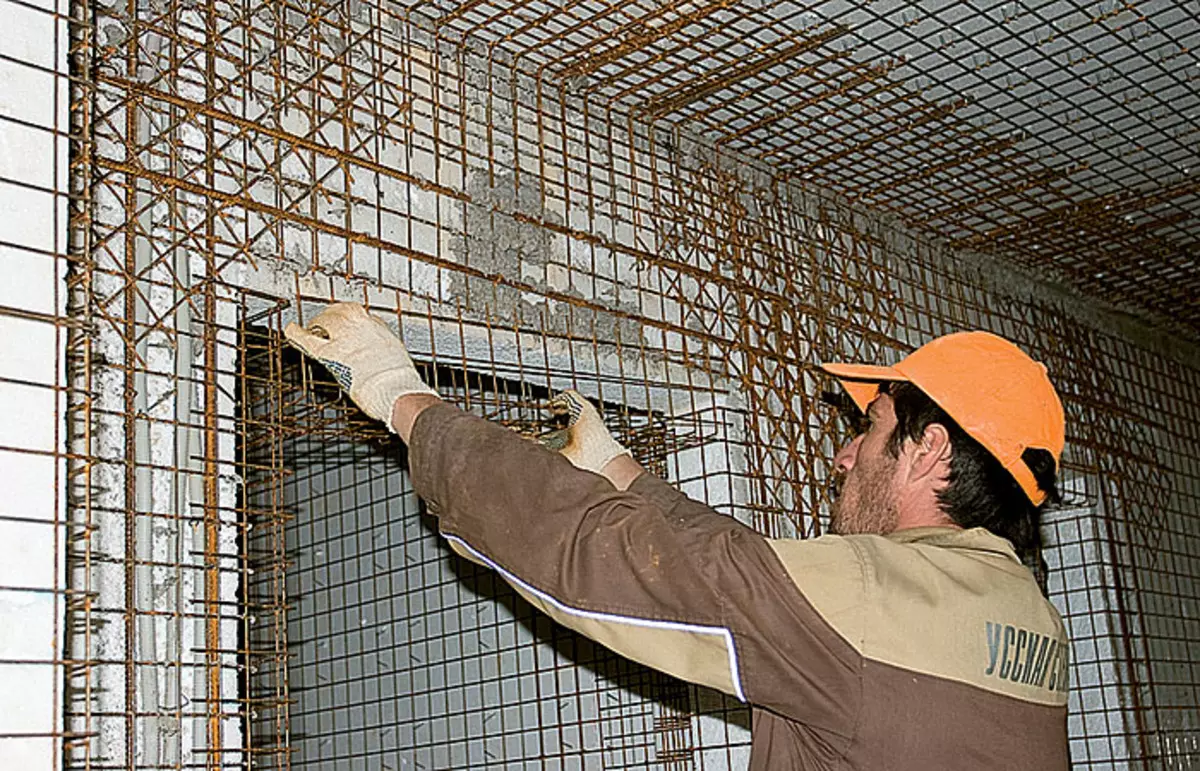
| 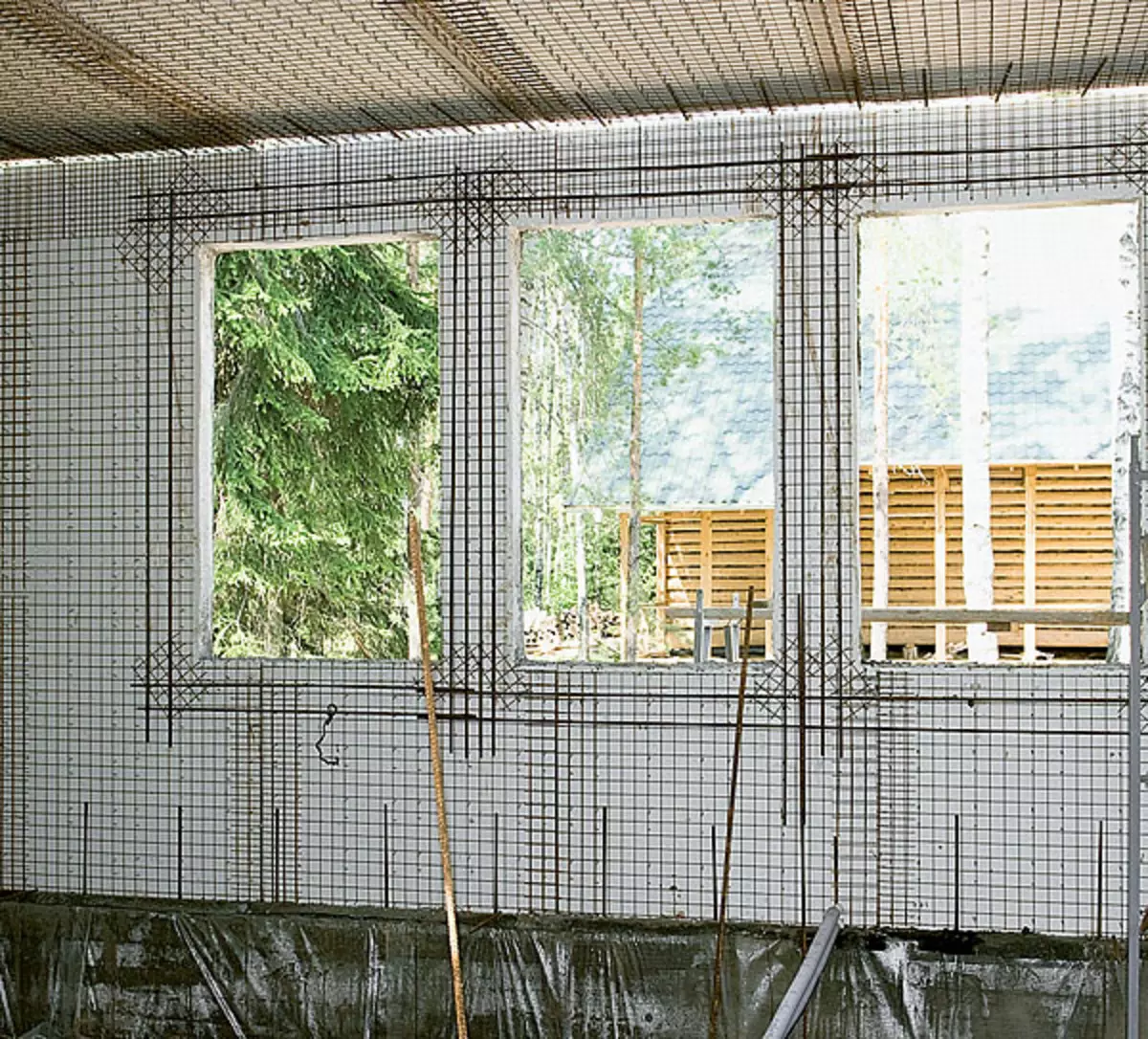
|
4-6. For the creation of a solid mesh reinforcement frame all the joints of the panels using knitted wire, overlapped with connecting grids: straight and curved in the form of the letter "G" (for angles) or "P" (window and doorways). The openings around the perimeter on both sides were reinforced by reinforcement rods, and their angularly installed on the diagonal grid.
After assembling the walls of the entire floor mounted Overlapping . Even on Earth, the lower side of the panels reinforced the necessary number of reinforcement rods, and then manually raised into place. It is curious that when installing the panels relied only on the reinforcing grid, and later the reinforced concrete belt arose on top of the walls, associated with the overlap panels with reinforcing brackets, which were installed around the perimeter of the panels with a step of 200-250mm and supplemented longitudinally stacked reinforcement rods. The joints of the panels, as well as when creating walls, were closed with a connecting grid and tied with each other and with panels of bearing walls knitted wire.
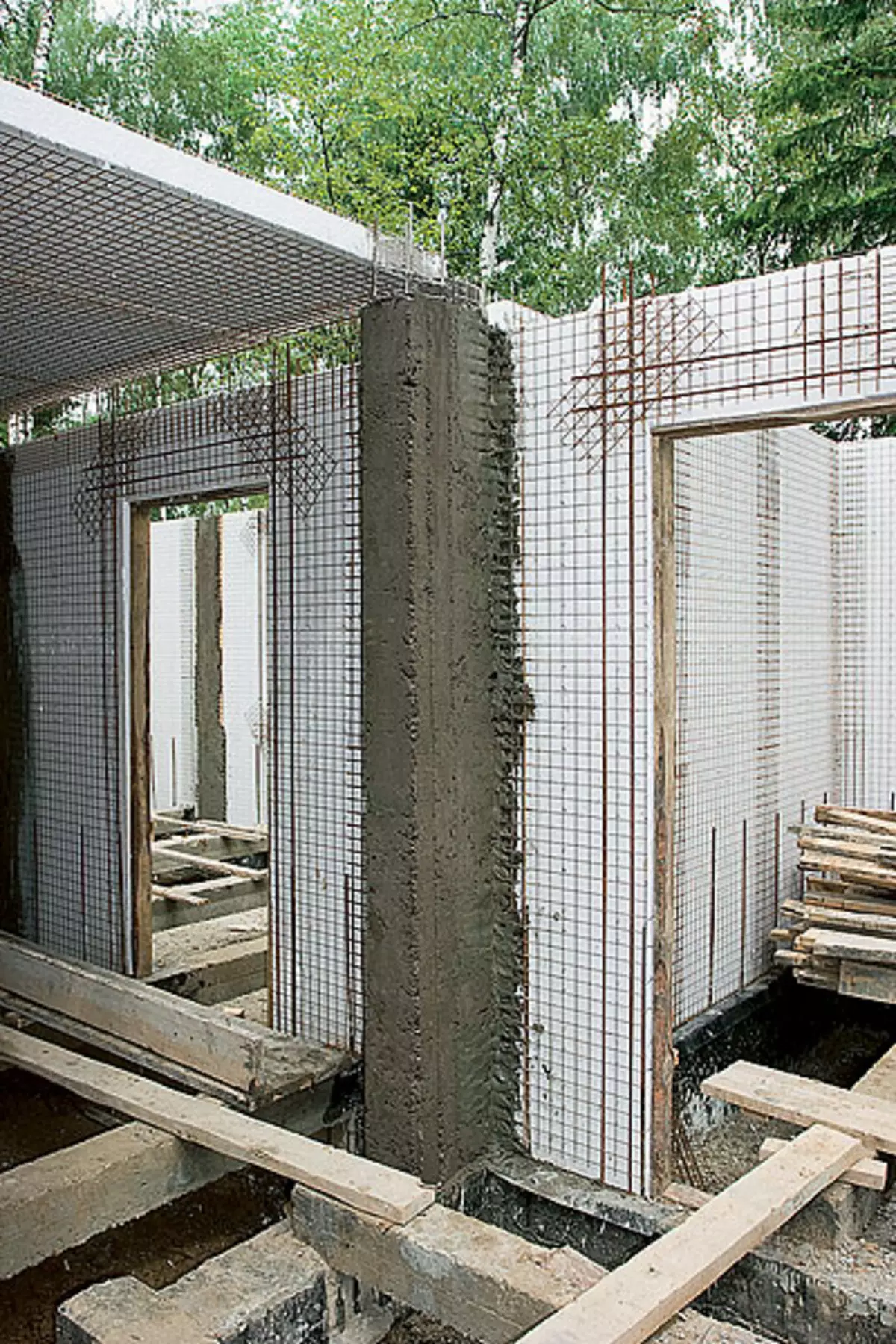
| 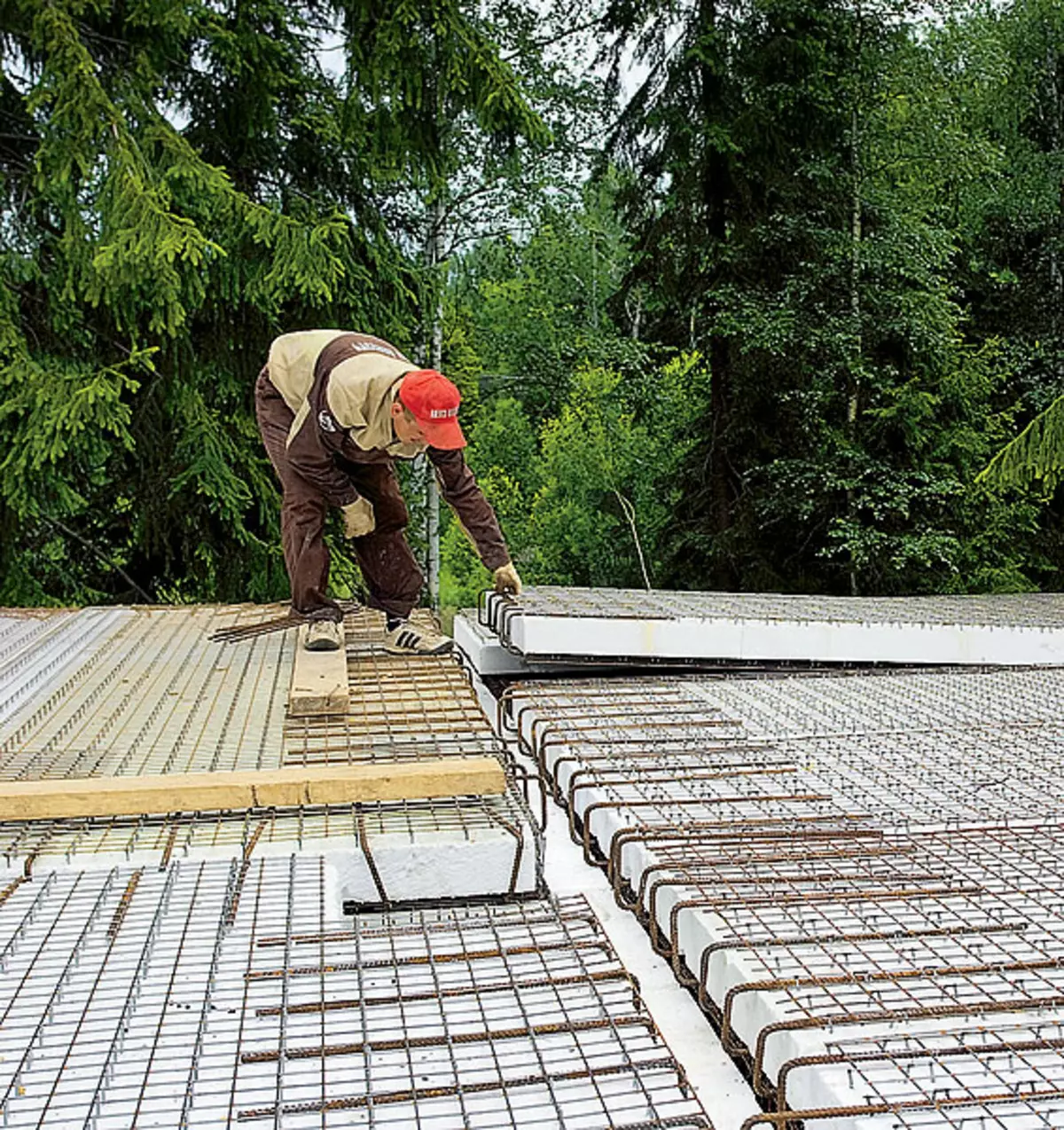
| 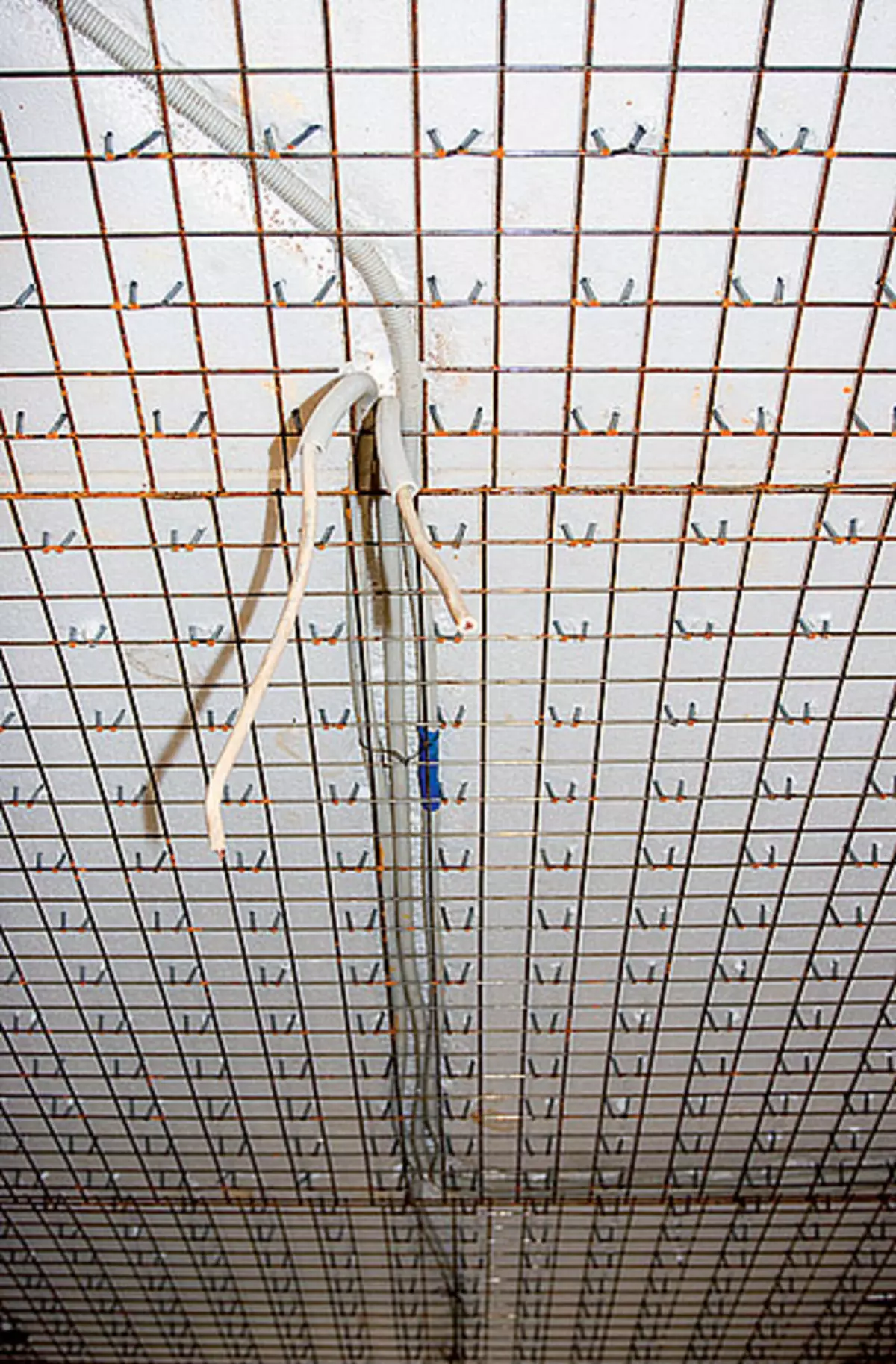
| 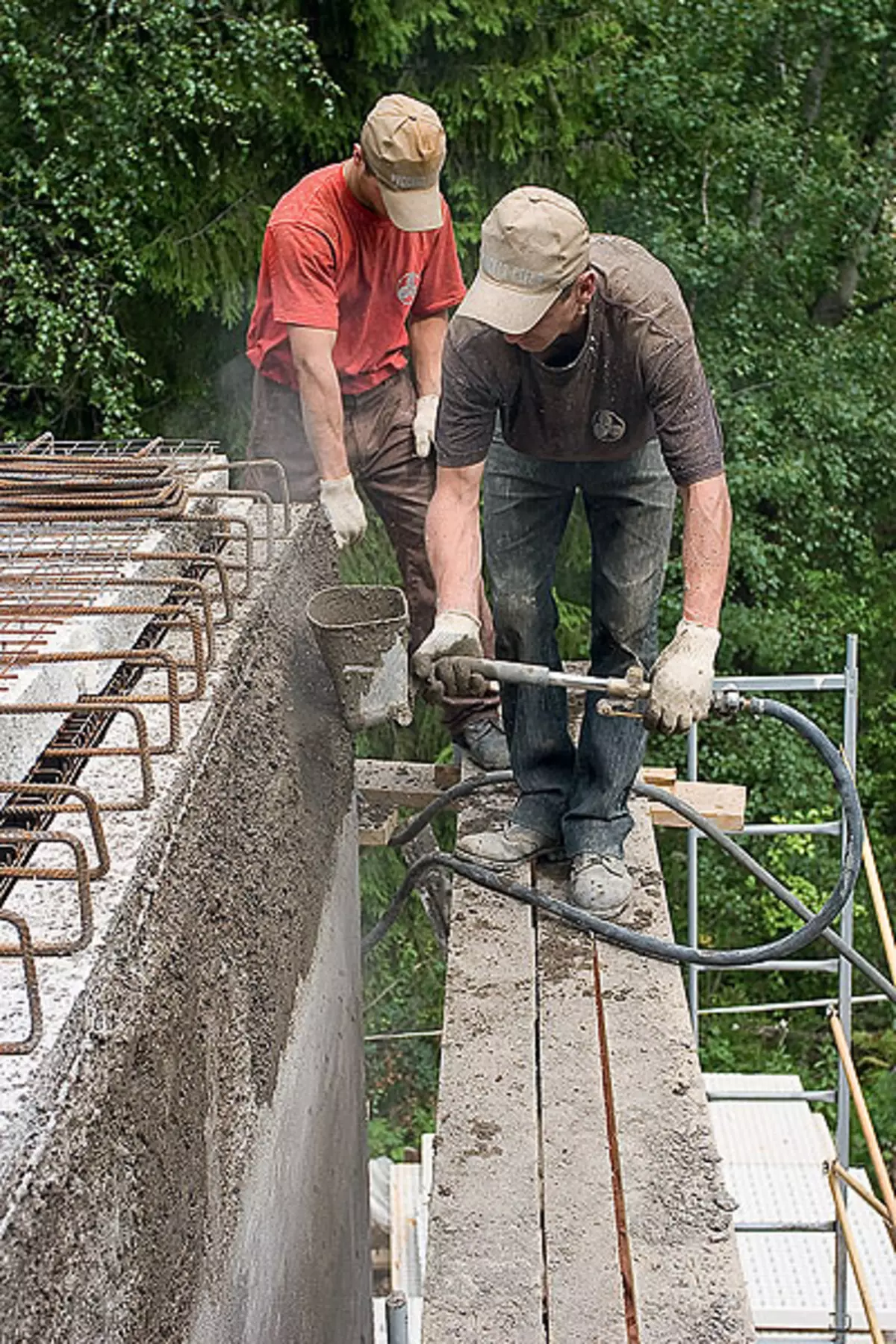
|
7. Print overlapping of large spans or openings there was a need to strengthen the structures based on 3D-plates. Solve the problem was helped made by monolithic technology right on the site of the column and beams, complementing the spatial frame of overlapping.
8. Poons of overlapping in places of support on the walls were provided with reinforcing brackets, which, together with the longitudinal reinforcement, will be the basis of the concrete beam lying on the wall. It will become part of the spatial monolithic frame at home.
9. The feed pipes and the electrocabilities were packed under the reinforcement grid, for which the grooves made in the polystyrene foam with the help of a hair dryer.
10. Concrete to the surface of the 3D-panels by the method of torsion in two layers, the first of which should only slightly cover the reinforcement grid. The second (final) layer was laid only after the complete solidification of the previous one.
Concrete On both sides of the walls and the lower side of the overlap laid by the method of torsion: for the carrier layer 50-60mm, for internal 40mm. The concrete was prepared on the spot, and they were applied by a manual sprayer equipped with a "bucket". Then bought the top of the plate with concrete. Thus, walls and floors were combined into a common monolithic design.
Choice of the magazine "Apartment answer"
Benefits
The reduced resistance to heat transfer (R0) of the external walls by calculation is 3.24m2c / W, which fully complies with modern requirements for heat saving for the middle band of Russia (SNiP 23-02-2003 "Thermal protection of buildings"). The index of reduction of air noise is not less than 50 dB.
Labor productivity is 5-6 times higher, and the construction time is 2-3 times shorter than when erecting similar houses from traditional materials: bricks, blocks from cellular concrete IT.D.
No use of lifting mechanisms is required.
Due to the lower thickness of the walls, it is possible to obtain an additional 1,5m2 area for every 6 pound. m outer wall.
Construction is possible at temperatures up to -10 C.
See "IVD", No. 7, p. 242, or
Website ivd.ru.