Four-room apartment with a total area of 103 m2: a combination of modern European aesthetics with Indian motifs and ethnic objects
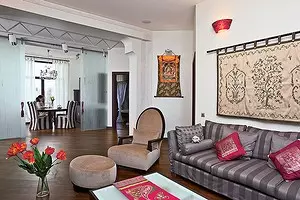
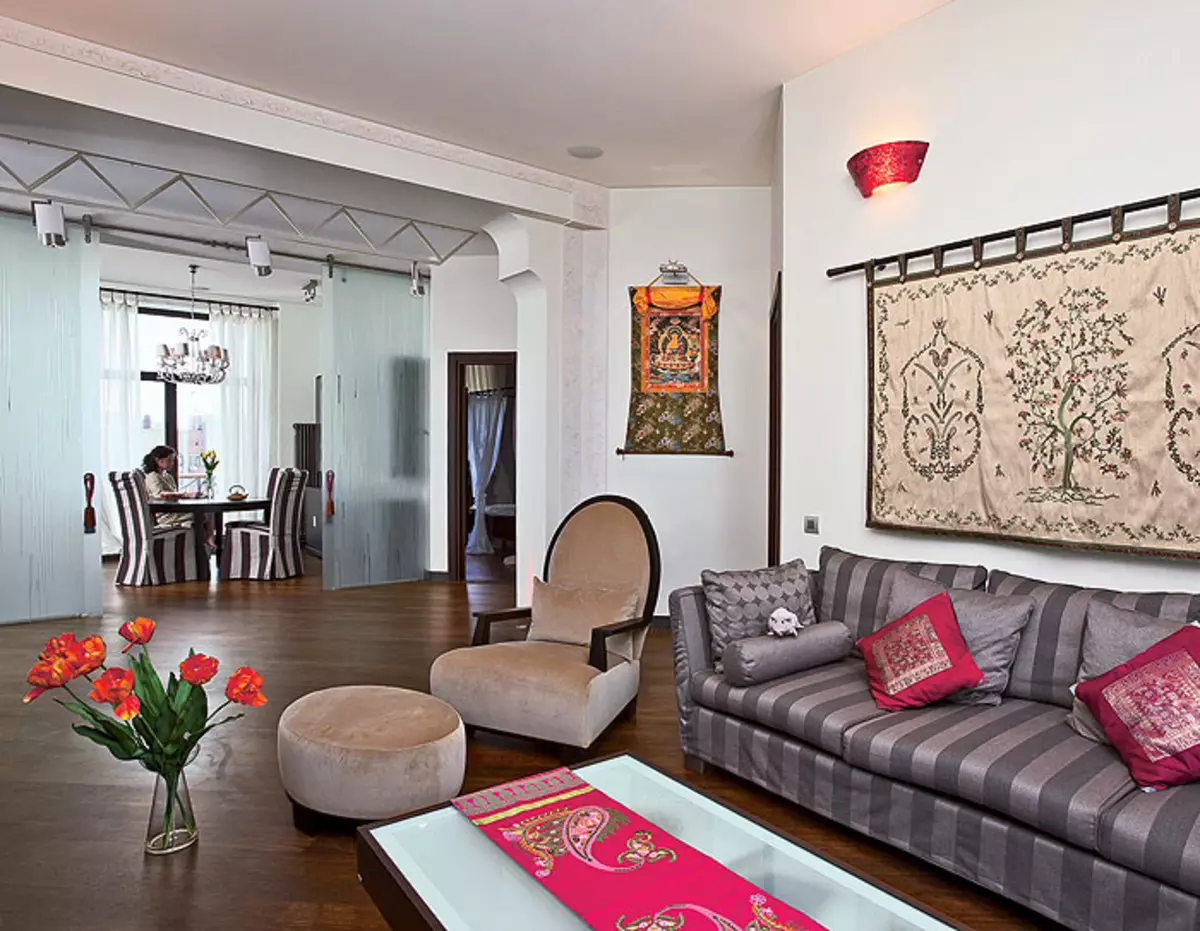
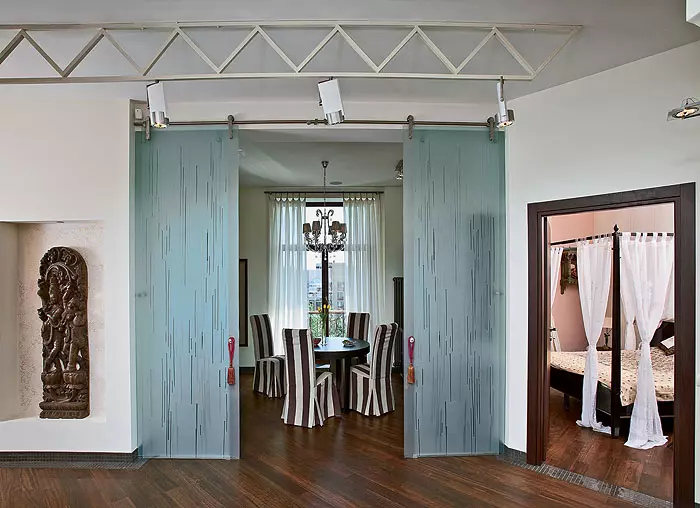
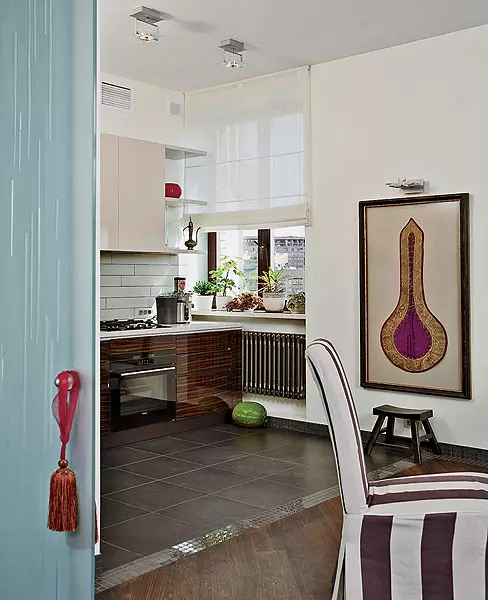
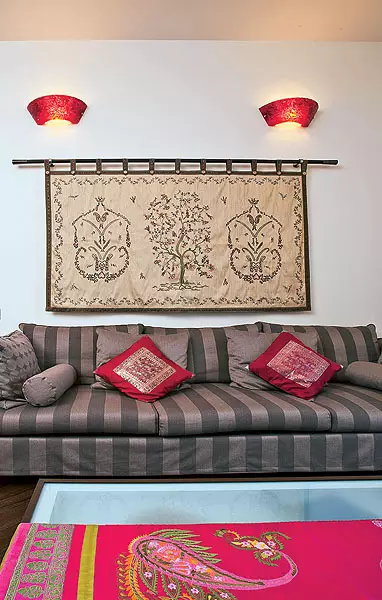
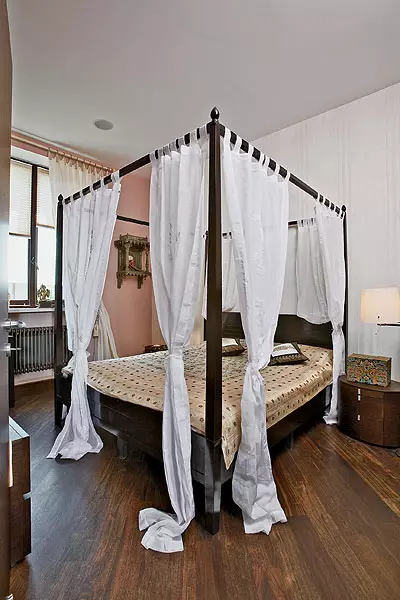
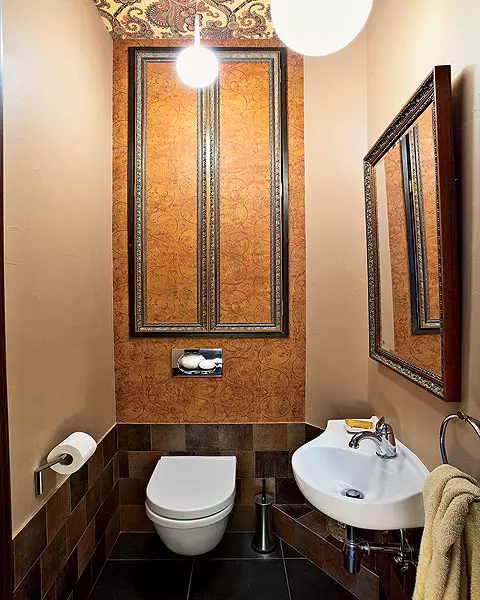
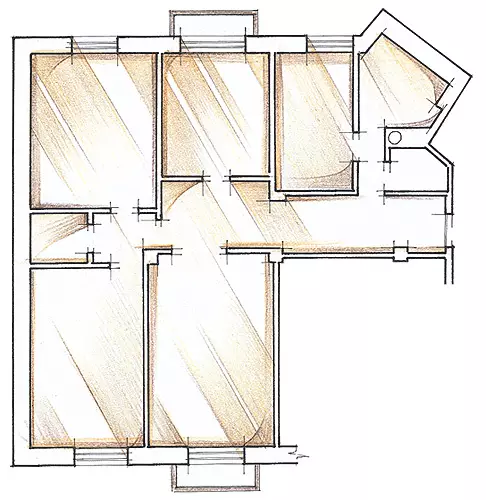
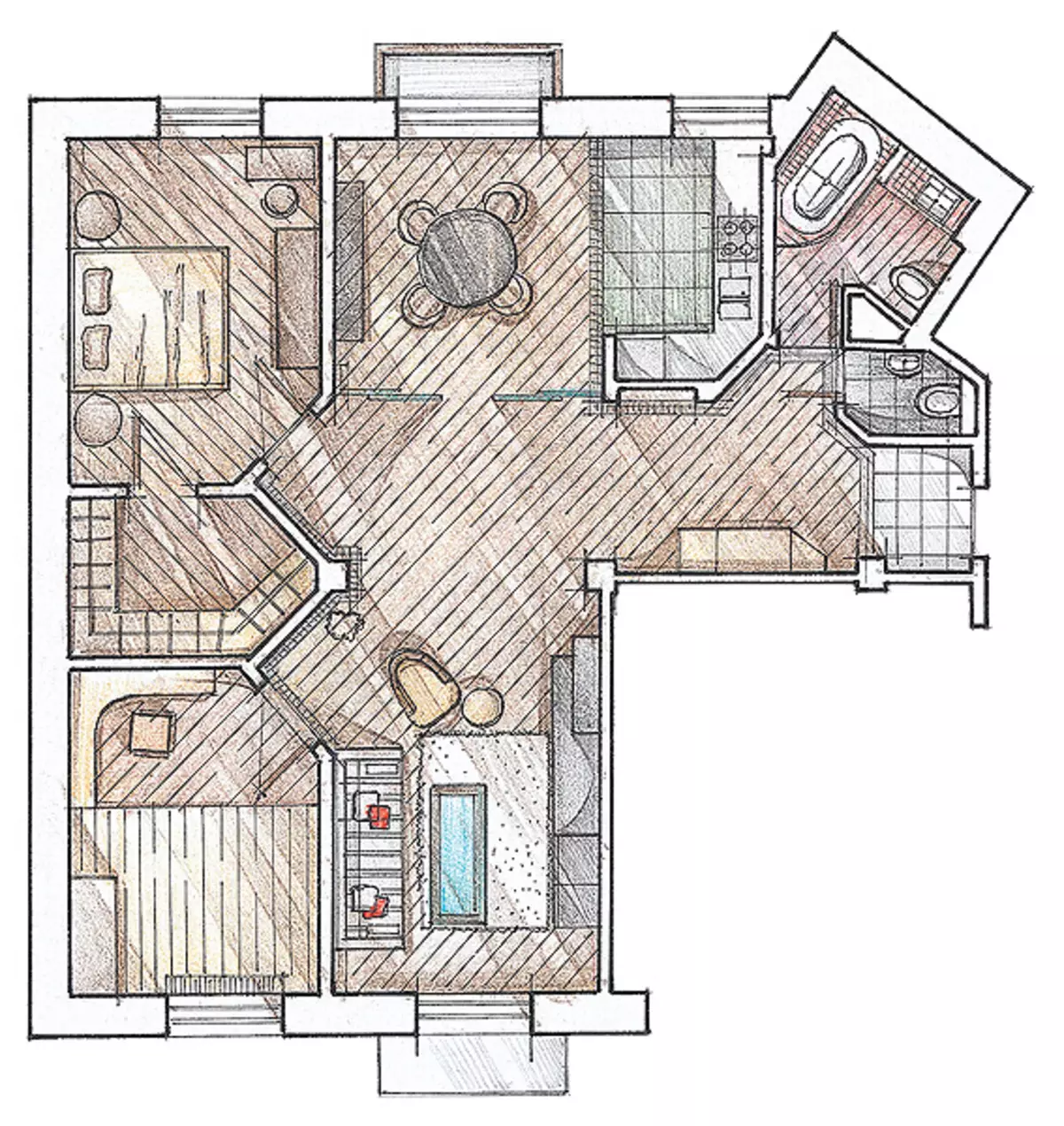
It is difficult to believe that before this space was a close communal service. Those who are located in this apartment located in the heart of the megapolis seems to be that they are in a different dimension and over the windows is not a urban landscape, but the peaceful paintings of nature. The interior breathes peace and gives equilibrium. It is nice to relax, communicate and engage in meditation.
The owners purchased an apartment in the house near the Embankment of the Moscow River. From the windows of two rooms overlooking the city, the windows of three others are facing the courtyard, there are two small balconies. Another planning dignity of housing is almost the complete absence of supporting supports, with the exception of three columns protruding from the walls. The inner partitions of the carriers were not, and therefore were dismantled, after which one of the columns was separately worth it. The entrance of the reorganization authors of the project tried to reveal the central space of the apartment as much as possible, but still avoid the studio planning as such.
Lighting scenarios
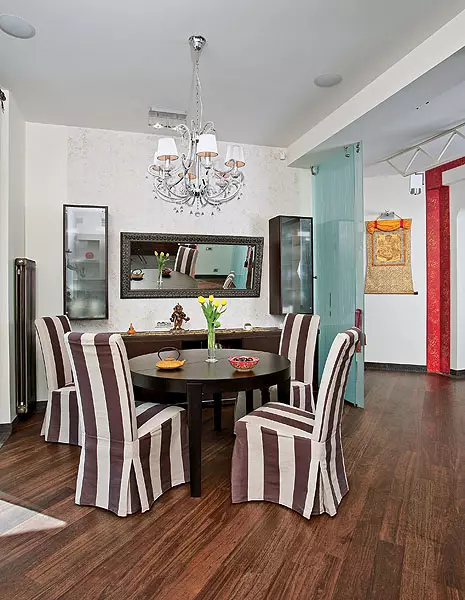
As already mentioned, the windows overlook the opposite sides. The current living room and the office look to the West (from here you can see a magnificent panorama of the business center of the capital), bedroom, dining room and kitchen-east, on green yard territory. This orientation on the sides of the world looks symbolic, because in the design of this apartment with modern and generally neutral European aesthetics, oriental motives and ethnic objects are combined. For each thing, the place is carefully chosen. Therefore, expressive items do not violate calm intonations of interiors.
Behind the wall of rain
At the place of the deaf partition, the width of 303cm, separating the current dining room from the hall, an unusual glass curtain appeared. It is suspended with a metal karnis mounted above the input opening, and consists of four cloth of hardened matted glass. It causes a drawing, resembling jets of flowing water. The pair of panel sliding, the other two are fixed inpatient. On the glass partition you can direct the light of sofits attached to the farm under the ceiling. Depending on the angle of their tilt, the effect of the flowing rain arises, the waterfall, softly illuminated by the rays of the sun, then the light screen, the drawing of which is projected on the surrounding atmosphere.
From the former corridor, long and narrow, only a small segment has been preserved, which serves as an entrance hall. Here they installed the chest and attached a circular mirror. By reducing the kitchen area, the middle part of the corridor was expanded. To the right of the entrance is a cabinet for the outerwear, on the left, in the niche around the corner, the doors to the bathroom and the guest bathroom. In place, where before the inlets were in rooms with balconies, the wall partitions are now missing. The trajectory of movement from the entrance door closes the protrusion of partitions of the dressing room located at an angle of 45. Under the same angle on both sides of the entrances to the bedroom and the office. Diagonally cut part of the walls of the bathroom and kitchen by the hallway. These lines are supported by the diagonal laying of an outdoor board in all rooms, which confuses the feeling of scale: the distant zones of the apartment are revealed at the opposite, and the dwelling seems even more spacious.
Indian motifs
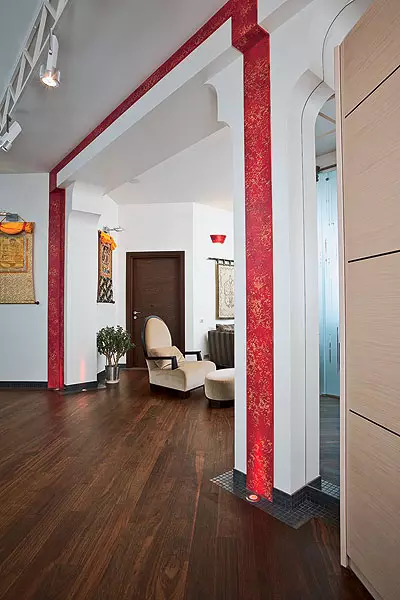
Not only practicality
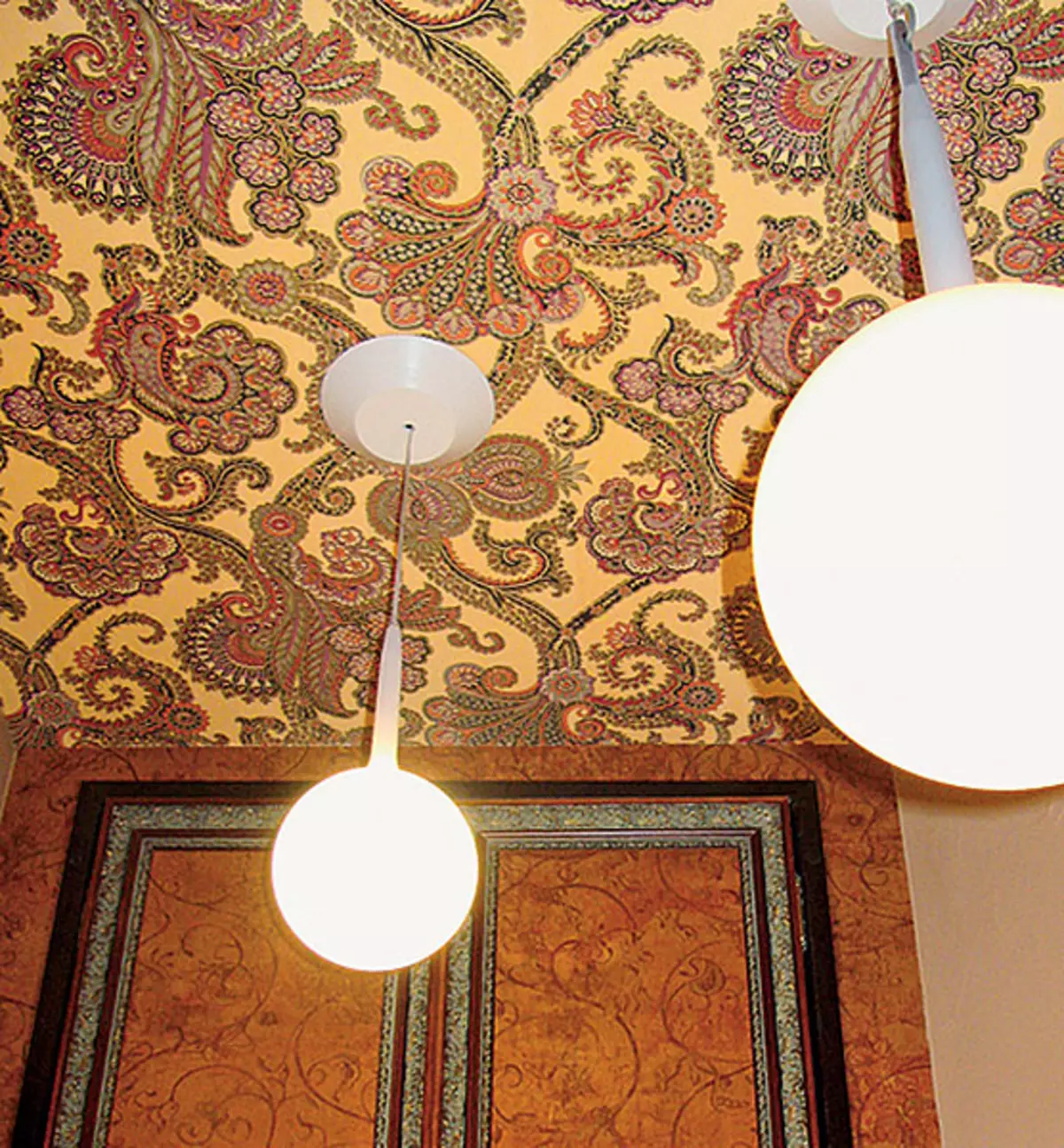
Modern aesthetics of Europe and the Indian ethnic reaches a harmonious consonance here. Separate exposure components can change over time, but the interior image as a whole will preserve its integrity.
Almost like outside the city
The owner of the Inna Apartment is responsible for the editorial questions.
-What for you was the most important when choosing the concept of the interior of this apartment?
-We dreamed of great space. High ceilings, a lot of light, for us it is important. Thanks to V. Budilsky, all our aesthetic and practical wishes were carried out, the interior causes the feeling that they were not in the city apartment, but in a country house.
- Frequently free space is planning in those homes, where they are often taken to receive guests, crowded companies ...
- For us, this apartment is a place of a solitary rest. Everything is organized here in order for us to be comfortable.
-What zones have become loved for you?
-Moy is the Eastern. I love to look out of the dining room on the quiet green yards, the roofs of old houses, the corners of Moscow. The kitchen also looks east. Avloda, my husband, prefers West: Panorama of a dynamic business center outside the windows, paintings of modern life, in the living room - his favorite sofa, TV ... Our preferences, by the way, exactly coincided with the Feng Shui theory.
-Do in advance provided space for ethnic accessories?
-We, they themselves brought them from travel during the repair period. But the corners for the "exhibits" were planned in advance, asked the author of the project to backlit. By the way, with local lighting in the dark, they look very expressive, and the whole interior is transformed. The light simulates the sculpture beautifully, and the red friezes on the columns and sconces in the living room are shining with mysterious fire.
Tell the author of the project
At first, the owners dreamed of interior with a pronounced ethnic character. The dominant was to become the topic of India. However, the image is gradually more neutral. There were no color preferences for spouses. But after visiting one of the objects created by our studio, where there was a lot of red leather furniture, the owner of the apartment decided to add red details. So that they do not break the calm intonations, we used the red in plaster friezes, the decoration of the columns, picked up wall lamps with bright plaffones. This turned out to be quite enough to revive the neutral palette in general. The floors of the balconies were tiled and changed the fences. Enter into their drawing a stylized image of the "Ohm" mantra proposed the hostess, and then metal lattices were performed on our sketches.
Vladimir Budilsky
The editors thanks the Gallery "Lakshmi" and the Emile Marqu salon for the accessories provided for shooting.
The editors warns that in accordance with the Housing Code of the Russian Federation, the coordination of the conducted reorganization and redevelopment is required.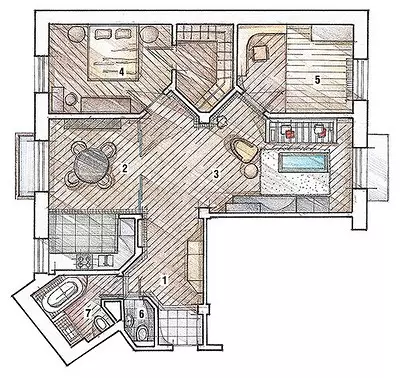
Project author: Vladimir Budilsky
Architect: Anastasia Platin
Watch overpower
