Apartment free planning area of 115.6 m2. The bedroom is decorated as the Boudoir of the XVIII century, and in the rest of the rooms you can find quotes from different styles
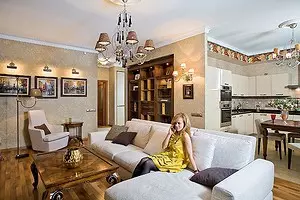
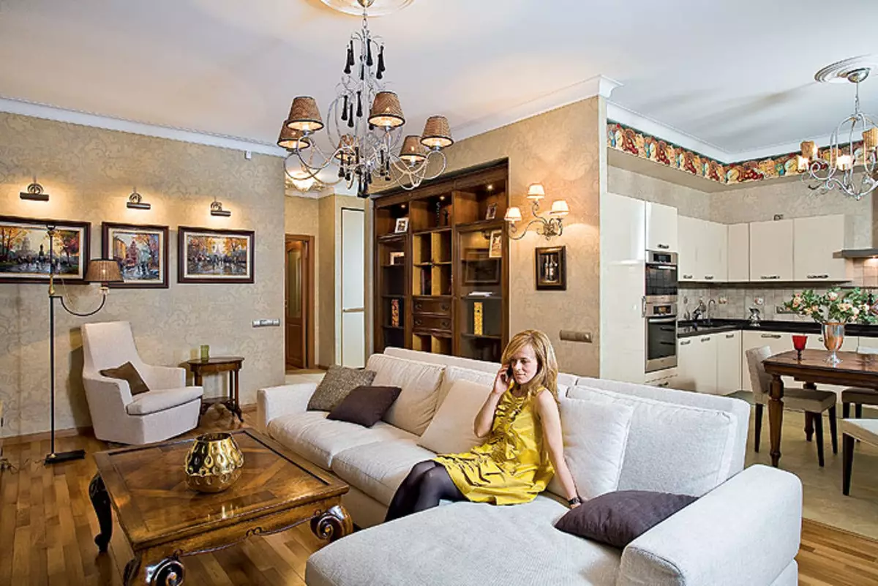
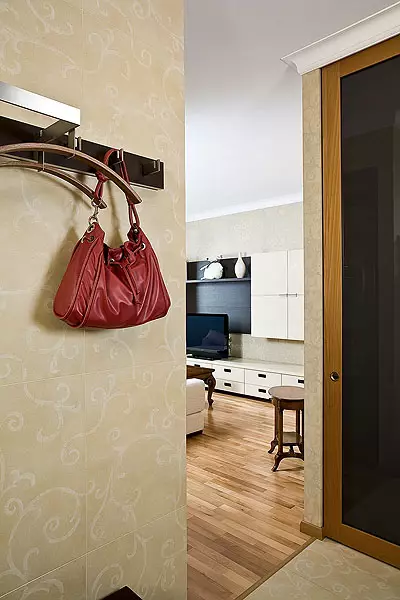
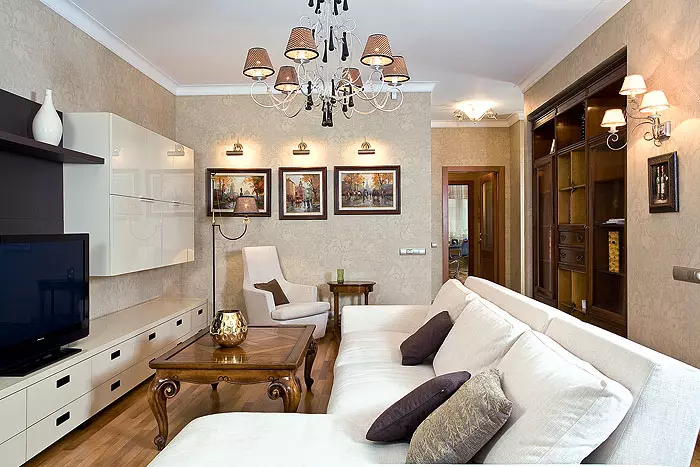
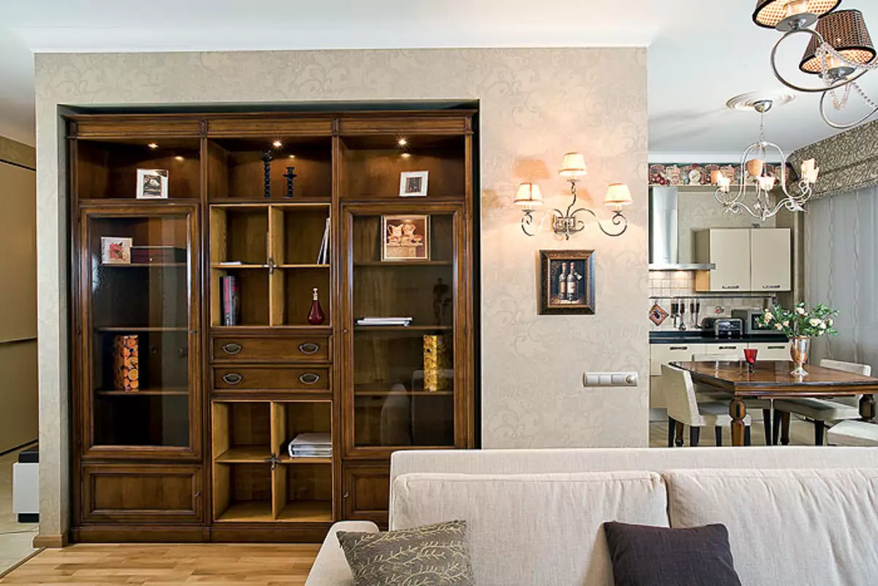
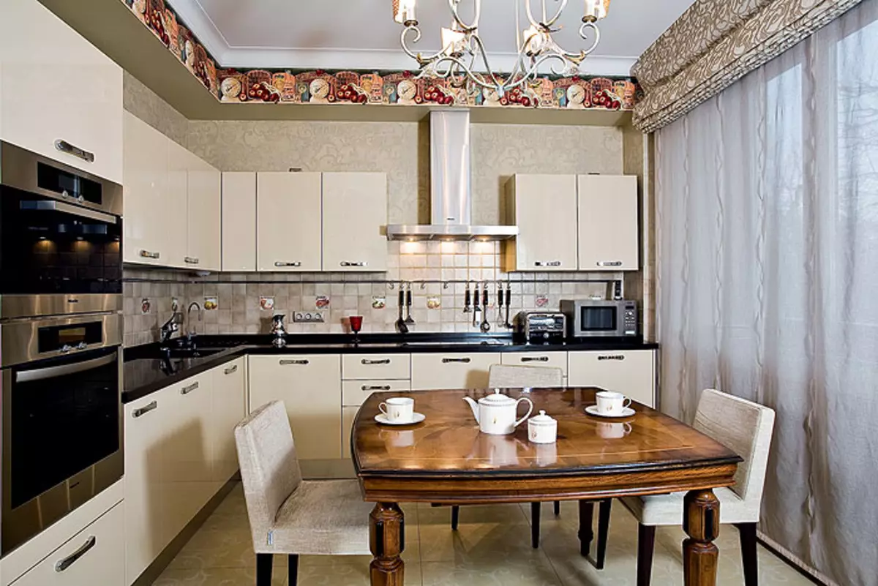
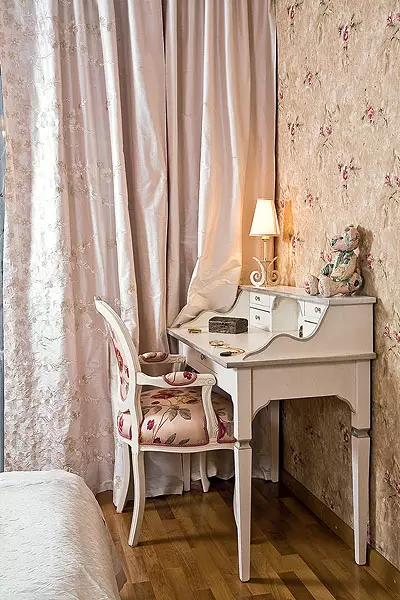
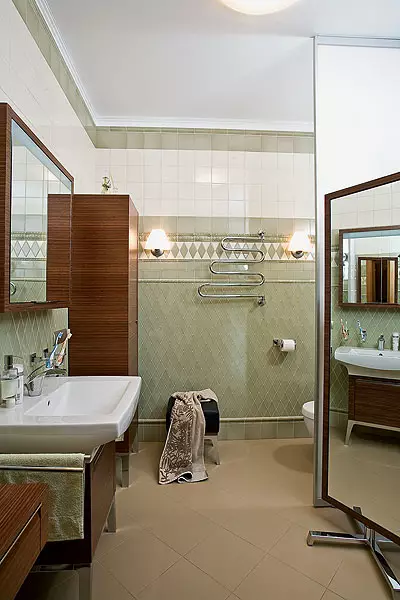
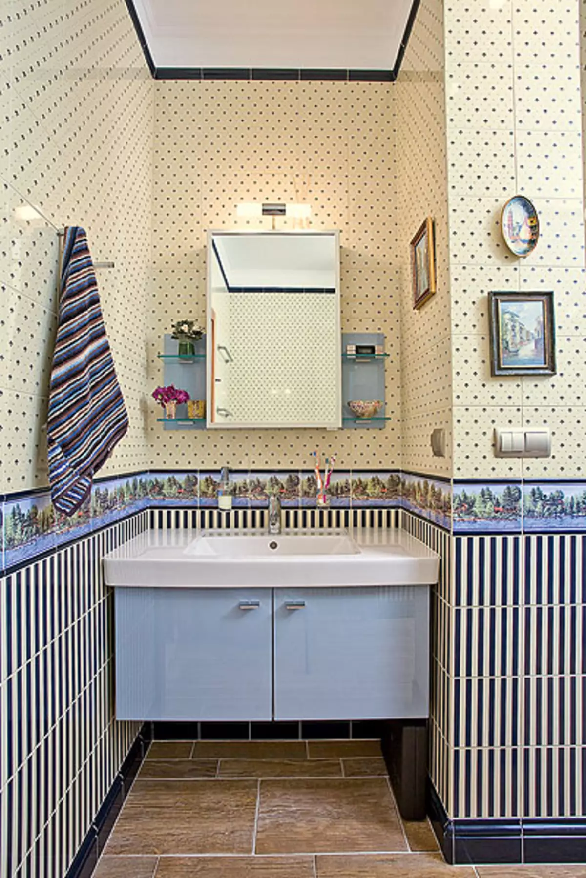
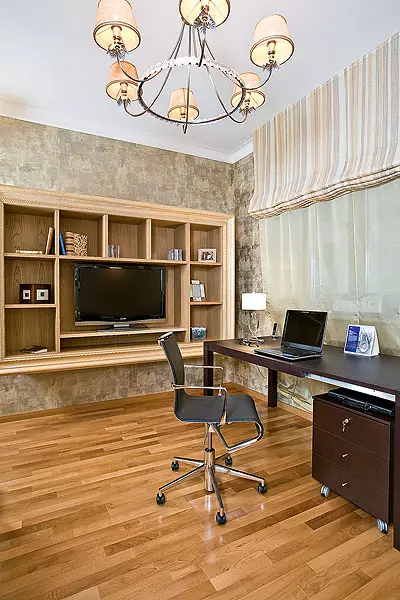
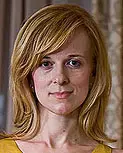
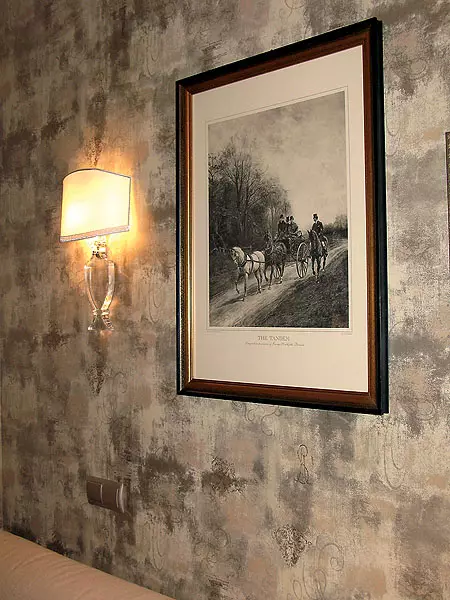
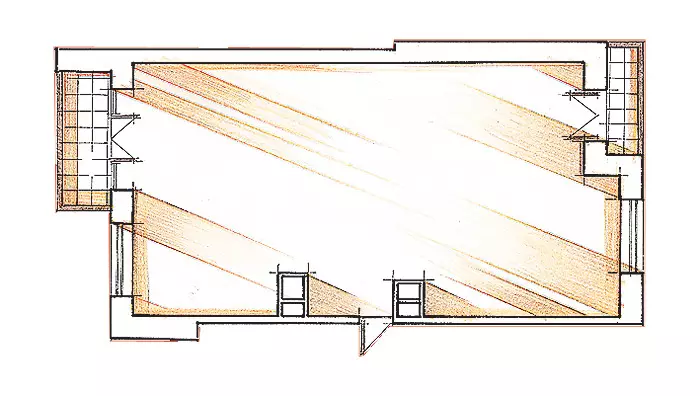
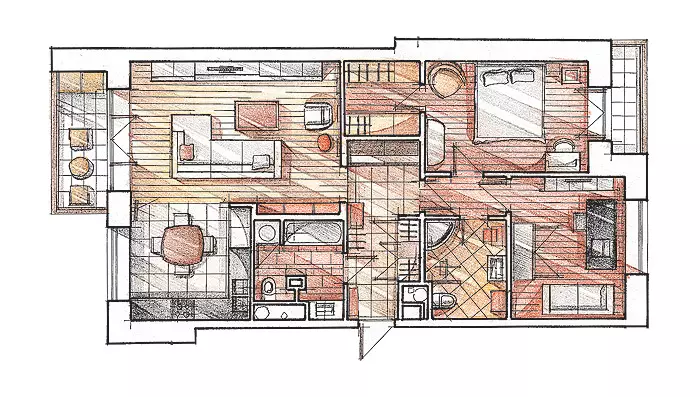
From the interiors created by professionals for all young people, unwittingly expect fresh, unusual ideas, first will take up future styles, new approaches to solving practical tasks. In addition, the "leigning" situation is most consistent with the identity of the owner. It can be said that it definitely reflects age, the floor and the nature of the owner or hostess. After all, children are not yet, but older households, as a rule, live separately.
The apartment of Julia, a young woman who was enthusiastic, was created, which is called, purely "according to its measure." Literally from the threshold entered into a pleasant and cozy atmosphere of the "female kingdom", stylish and modern. As often happens in such cases, the hostess saw itself in bright, lungs, not overloaded interior things. She sought to cozu, and very female understood, associated primarily with traditional styles. At the same time, the opposite, "antique" approach was also not satisfied: the original old things seem to be heavy and more suitable older generation. Serious antiquity preferred to the game characteristic of the eclecticism. The latter is particularly obvious in the bedroom set down in the French style of the second half of the XVIII. You can find quotes from tested styles tested by time, delicately inscribed in a fairly relevant environment.
Surfaces with drawing
There are almost no strict smooth-colored surfaces in the apartment, instead of nichriving each other. Pictures and patterns: then thick floral (wallpaper and upholstery in the bedroom), then clear and contrasting with the background (in the guest bathroom), then barely noticeable (on wallpaper in the living room and hallway). Picturesum rough texture and complex brownish-tobacco color wallpapers in the office were obtained due to the fact that the background, as if created by wide multidirectional brush strokes, were inflicted with the pictures of the buildings of ancient architecture. The inhomogeneous tone has even a tile of kitchen "apron." As part of the drawings, the walls are not inferior to the curtains.
Initially, the dwelling was not internal partitions: the developers provided the future owner to plan the acquired area at their discretion. Asian with outer brick walls were only risers for two bathrooms. Now the dwelling is divided into two zones: to the right of the entrance is a purely private (bedroom, office and a bathroom hostess, combined by a common corridor separated from the rest of the doorway). The left territory, more guests oriented: living room, kitchen, guest bathroom. The abundance of doors and relative autonomy of the rooms on the right half is opposed to the combination of spaces on the left: the kitchen-dining room is fluent in the living room, only guest bathroom is isolated. The lack of doors "on the left flank" seems to invite the incoming to go to a spacious living room and, if necessary, go to a cozy kitchen-dining room, where guests are often gathering for a large folding table. Votchchychi from the entrance to the master's bathroom, located directly opposite the bedroom, the door leading to the guest bathroom opens to the hallway, which does not break the partial integrity of the living room.
Still Life Friez
Under the ceiling of the kitchen on both sides, there is a frieze of plasterboard, decorated with a motley band, which depicts items to this room: scales, fruits, various bottles of IDR. Since they all look volumetric (apples are about to get away from the deployed convolution and fall on the floor), the border can be taken for the shelf forced useful things in the farm. The freesight of the freesight is echoing successfully selected Roman curtains, in the rolled form also resembling a richly ornamented frieze. The kitchen-dining room looks like a continuation of the living room: dense curtains in both rooms are sewn from one fabric; A massive dining table of walnut seems to be an older brother of the coffee table; Light soft chairs correspond to white furniture in the living room.
At each half of its glazed loggia. More spacious, with armchairs and a round table, adjoins the living room and serves a kind of mini-room of relaxation. The center of the apartment, in the most remote from the windows, there are an entrance hall and spacious wardrobe opposite it.
Landscape with column
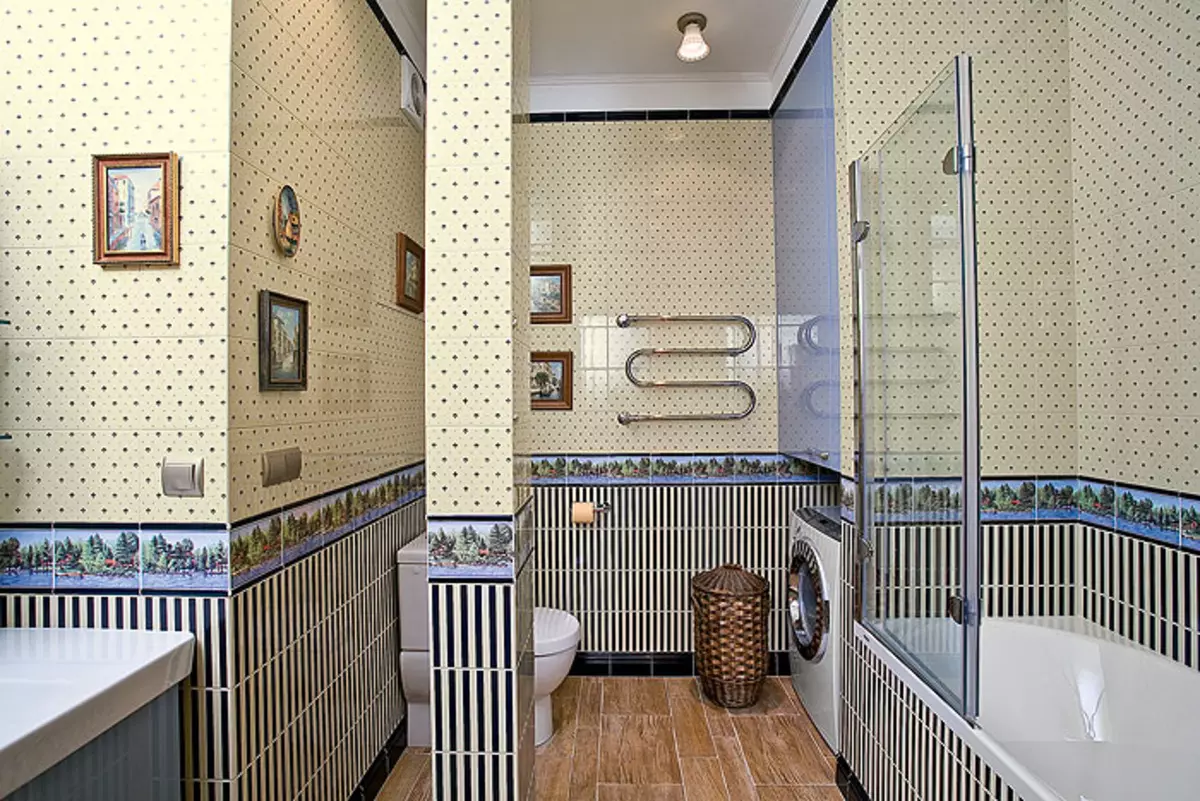
Many interroom partitions (here they are made of foam blocks, plasterboard lifted) are not limited to the borders, and have small "processes" -conditions, between which wall cabinets and racks are placed. The result of the storage system is disguised, only their facades are involved in the interior composition, and the volumes do not lose space. So the wall cabinet in the hallway to the right of the entrance is solved: one sidewall is formed to continue the partition separating the bathroom from the corridor, the other wall of the pillars compartment with risers and exhaust, so that the protrusion disappeared in the hallway, but a secreted place for clothes appeared. Single such a planning "bracket" was created by a wardrobe in the end of the hallway: its back wall is at the same time one of the wardrobe walls, the front plays the role of the interroom sliding partition. Similarly, a huge niche for a book rack in the living room is organized (one sidewall is obliged to appear the protrusion of the kitchen front, the second is built on the opposite side). Interestingly, in the latter case, the blocking of the rack in the wall, on the one hand, facilitated the space of the living room, with the otherual made the wall more solid and powerful.
Intille Louis XV
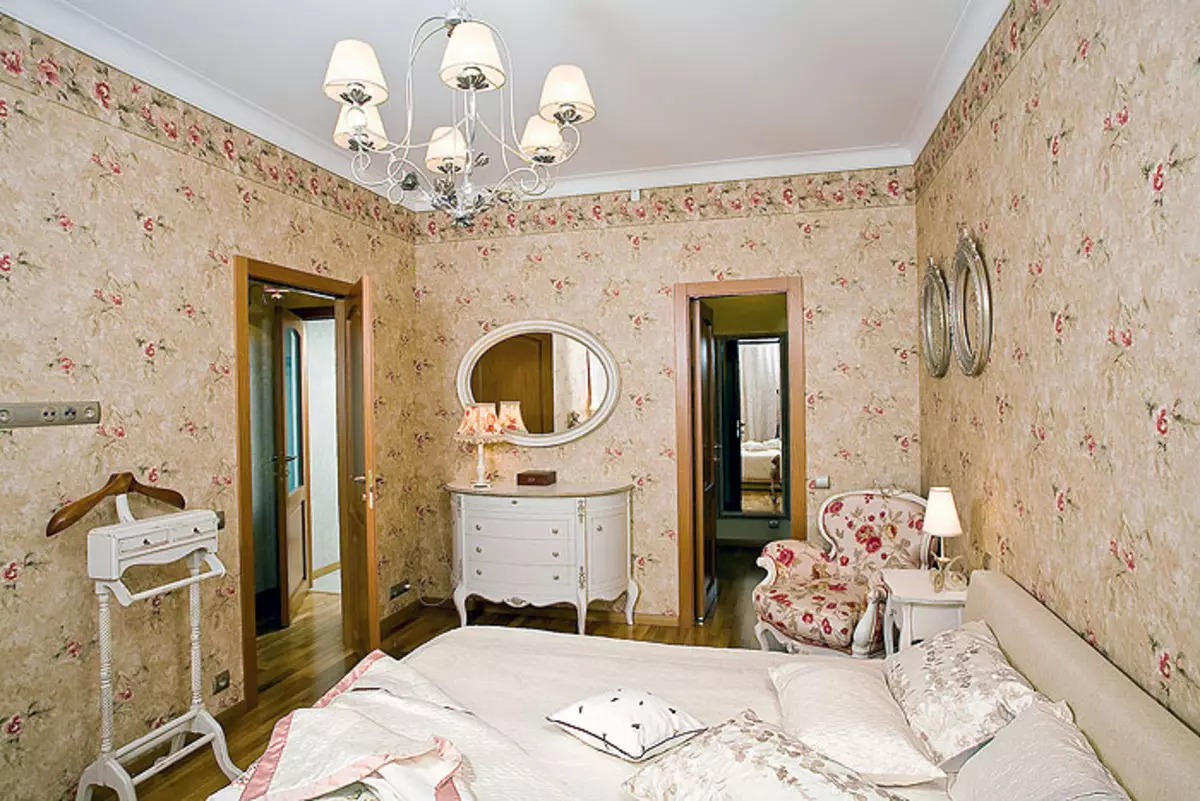
Another interesting planning move can be seen in the guest bathroom, where the exhaust pipe is originally being photographed. The author of the project proposed to make the pipe with the basis of the spectacular architectural element by issuing it as a column. Satim add-on the room has also acquired a greater visual depth, without losing its wholeness.
Shelving variations
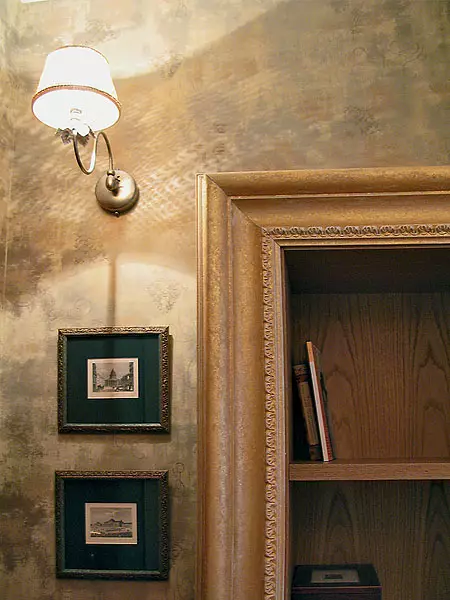
The aesthetics of the interiors is the most correct to characterize as eclectics. She did not prevent the connection of different styles (I wanted to avoid the boring sense of decisions) and at the same time allowed to find an exact compliance with all the needs of the hostess.
Style formation
The owner of Julia's apartment is responsible for the editorial office.
- Traditional question: What were your very first wishes, how did you imagine the future housing?
- Since I am quite distant from humanitarian disciplines, in particular from the history of art, I did not have a period of fantasies on the topic of the style of the future apartment. Therefore, work with the architect, a joint study of catalogs and shopping has become for me in some kind of school.
- How much the resulting apartment matches your character, habits, worldview?
- Very complies with: long meditation and the desire to listen to themselves at the decision-making stage did not pass in vain. Working intensively and spending a lot of time in the roadside, I found a reverent attitude towards the home hearth, craving for comfort and camera, I realized that the house was called not to hit the imagination and flatter the owner's pride, but to warm and pacify. Friends also consider this apartment to continue my nature.
- What room do you have the most favorite? Can you call favorite places of guests?
- All, but especially want to be in the bedroom, kitchen and living room. Friends, as often happens, usually prefer the kitchen. Kschastina, this is not a purely household room at the living room, and the kitchen-dining room: there are a large folding table under the antiquity and comfortable soft chairs, hanging the elegant chandelier, on the windows of elegant curtains, so that the feelings of "gatherings at the slab" does not occur.
Tell the author of the project
To create an interior of his own home, Julia began, without having any particular idea of the apartment in which she would like to live. Its taste preferences were detected in the process of work that turned into a kind of self-knowledge lesson. She took solutions slowly, but very thorough. Perhaps the first thing the detail found was a color border in the kitchen. It became clear that the search would be carried out outside the minimalism and other "cold" styles, in the direction of home heat, coziness and elegacity. The same "Americanized" element of the decor indirectly refers to memories of the hostess, who studied in the United States. Now, the plasterboard frieze topped with a corneus enriched the plastic of the kitchen space, for all his pitchness, causing such an oldest component of the warrant as an antablement. The classical theme of the fastening of the chandelier was marked slightly profiled ceiling outlets made of polyurethane.
It is probably not by chance that the next successful find was another traditional classical form-column (it hides the exhaust channels in the guest bathroom). The kitchen frieze is supported by other borders - in the bedroom, guest bathroom and bathroom.
Classial many selected materials. Window sills and steps in front of windows are made of marble. Floors in all accommodation rooms are made of a parquet board, covered with lack of face and side sides even before laying to avoid further cracks on the seams.
Architect Tatyana Stachuk
The editors thank Boconcept and Emile Margu salons for the accessories provided for shooting.
The editors warns that in accordance with the Housing Code of the Russian Federation, the coordination of the conducted reorganization and redevelopment is required.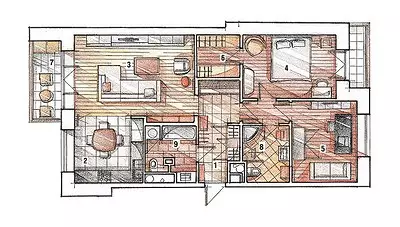
Architect: Tatyana Stachuk
Watch overpower
