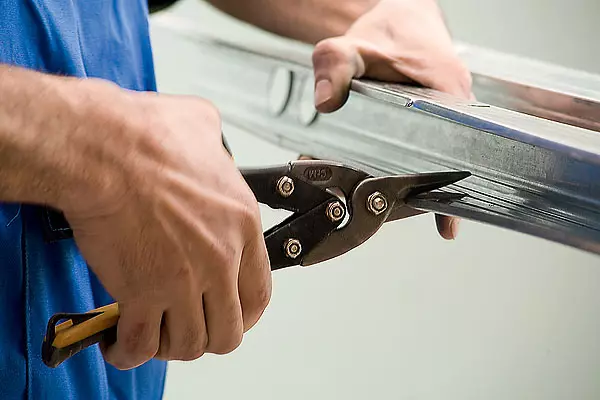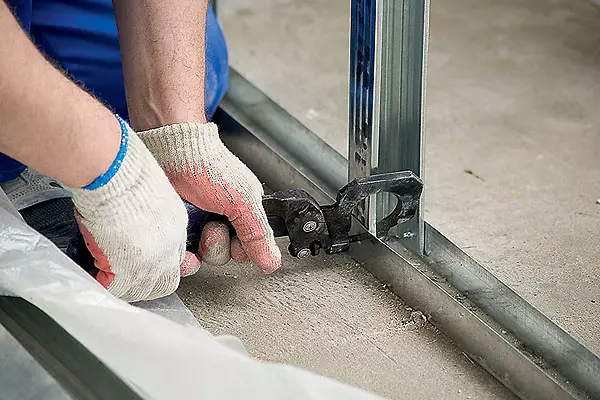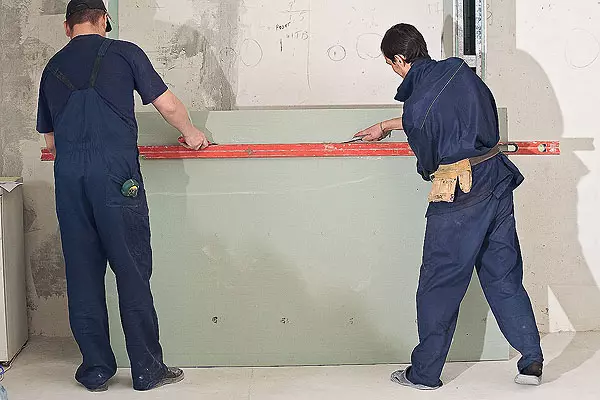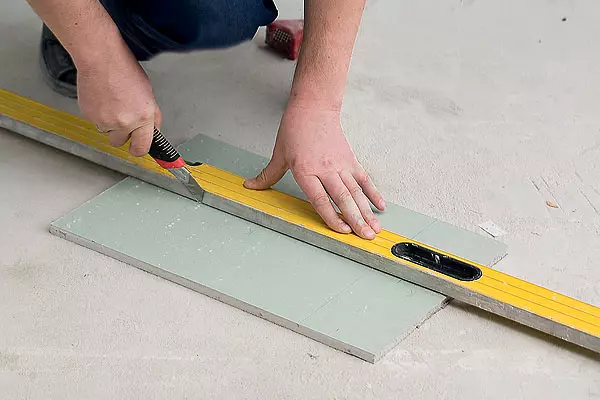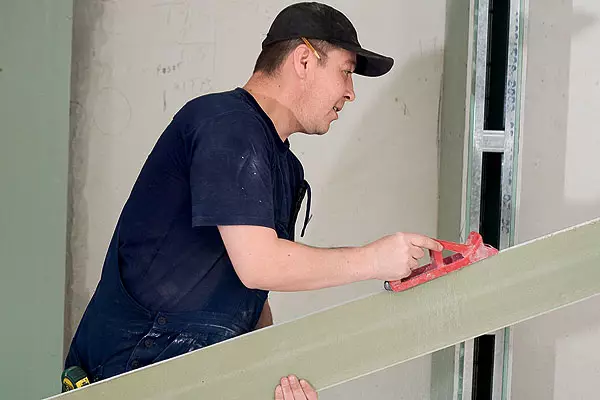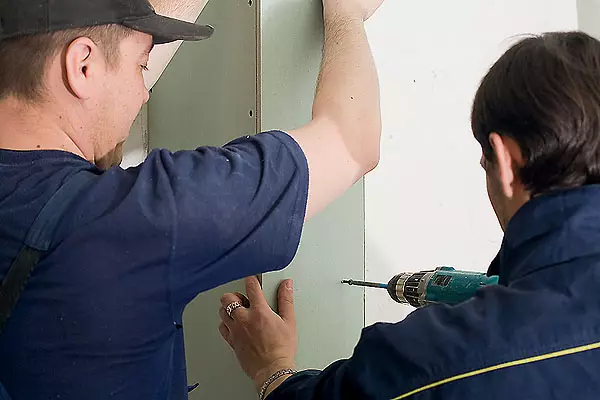Redevelopment of one-room apartment (53 m2) for spouses and daughters. The result was a bedroom and a children's bedroom and isolated
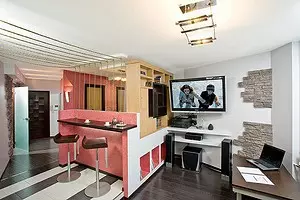
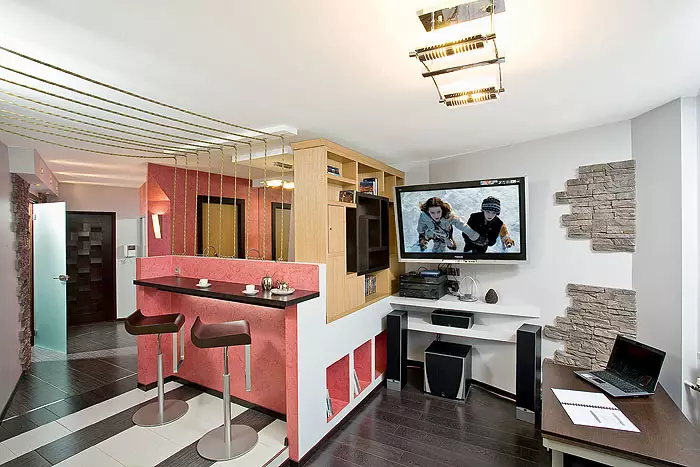
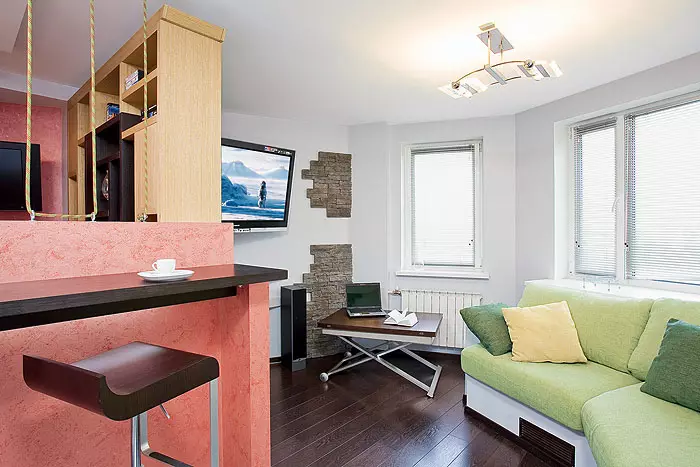
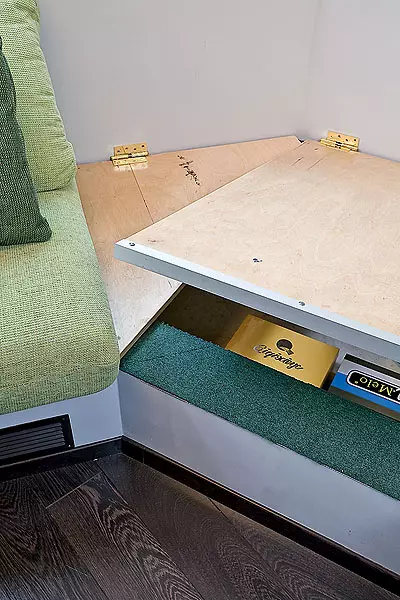
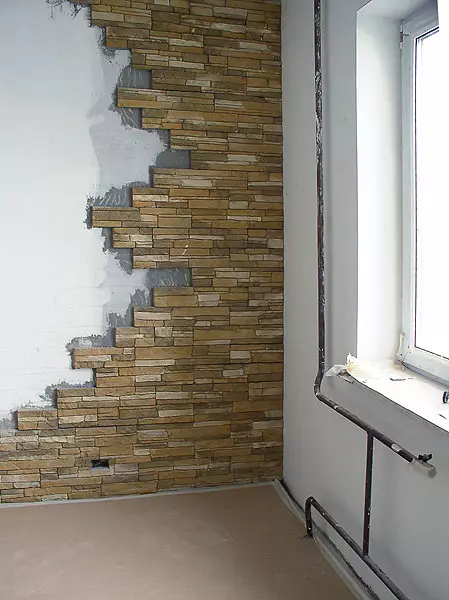
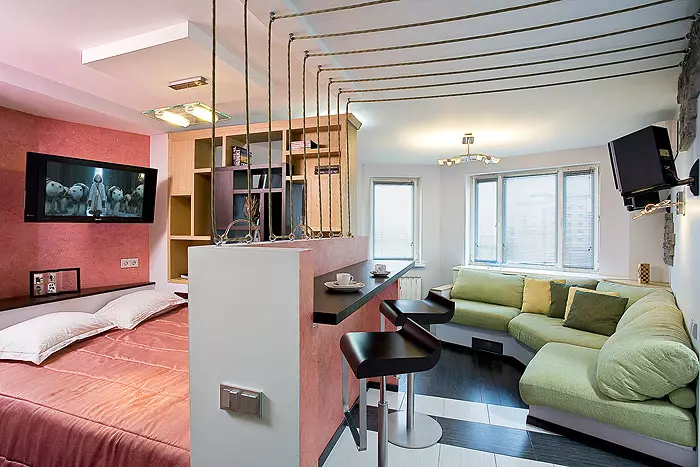
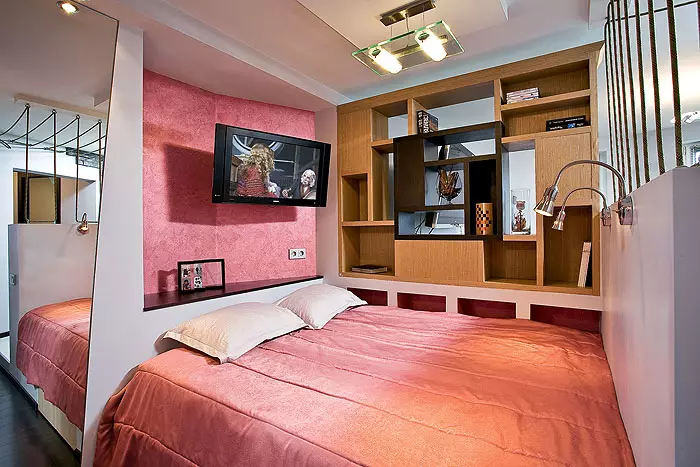
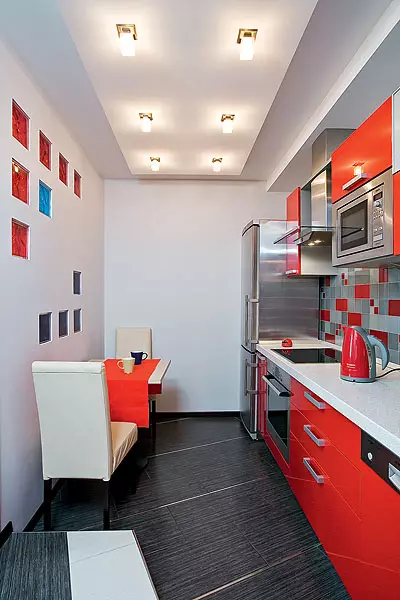
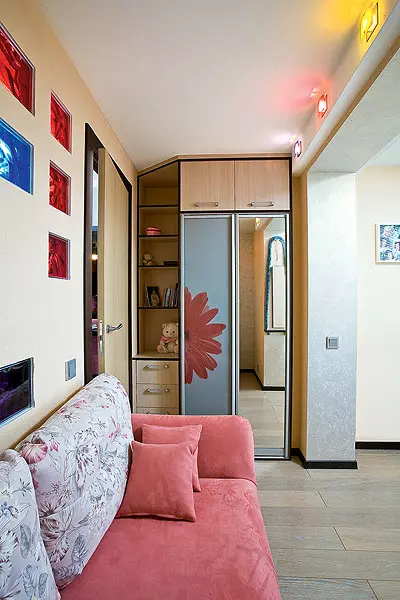
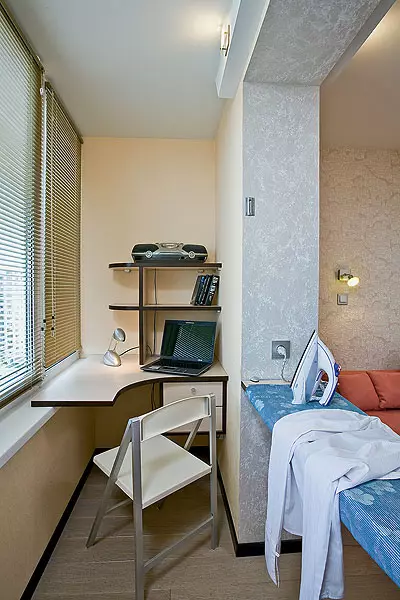
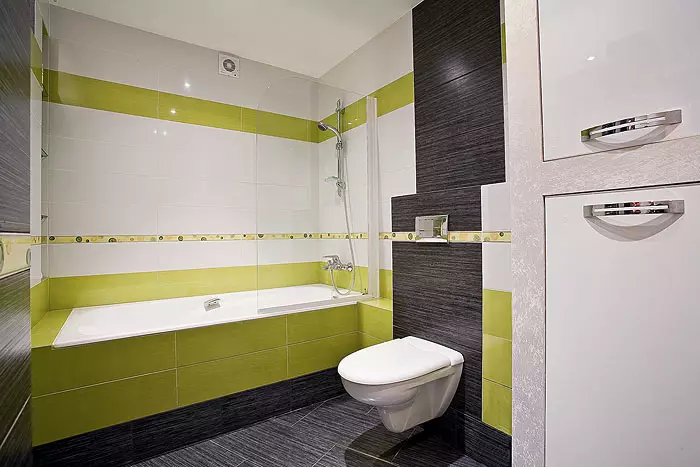
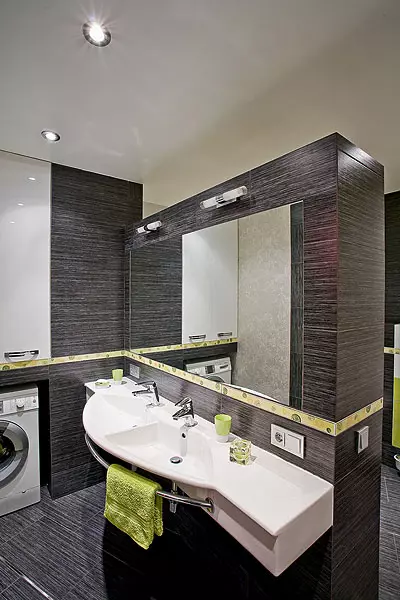
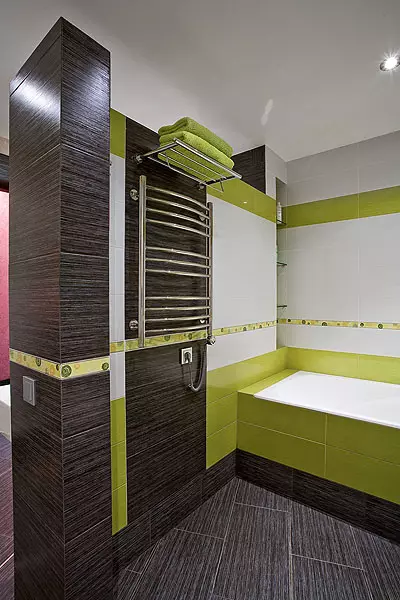
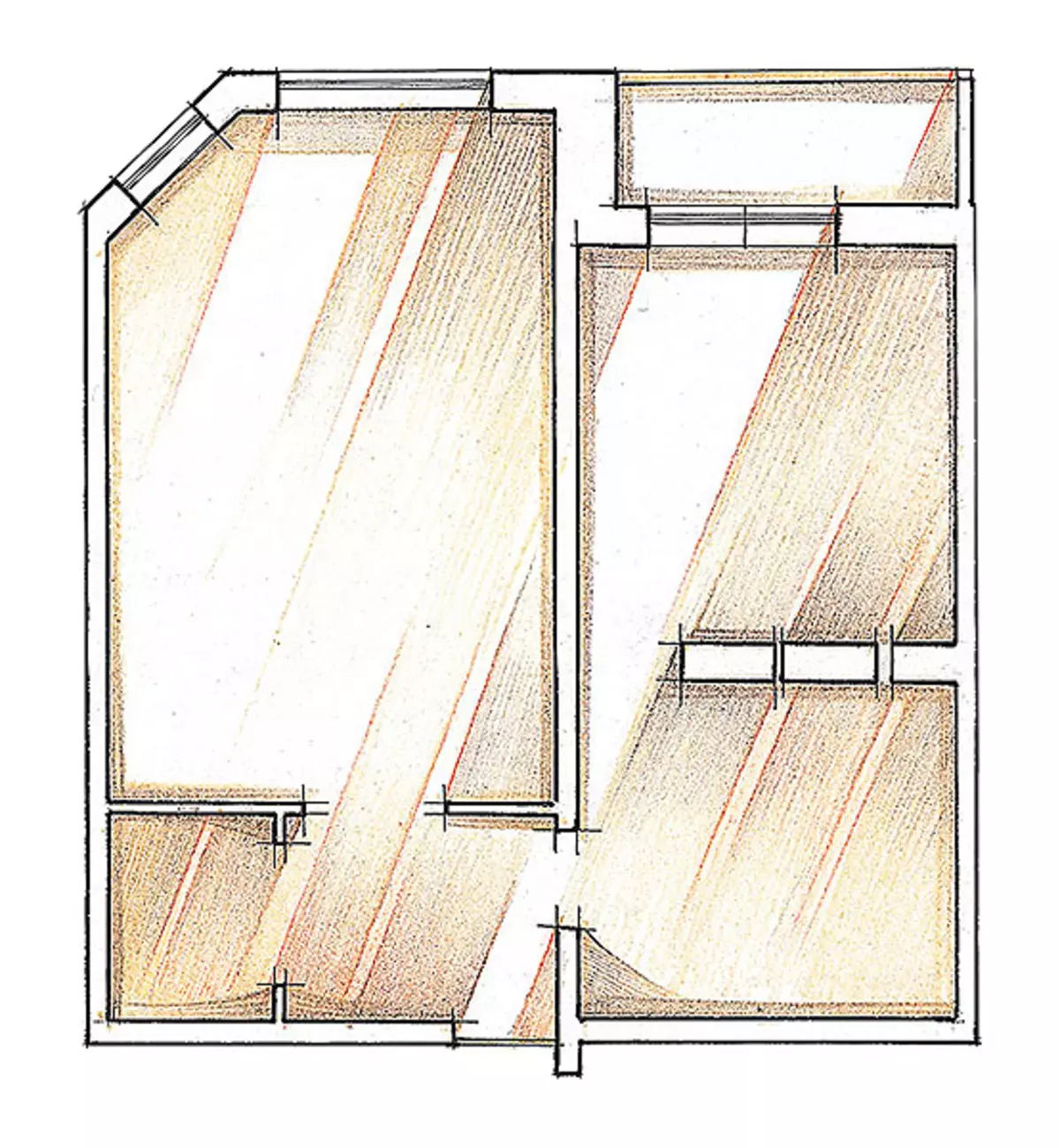
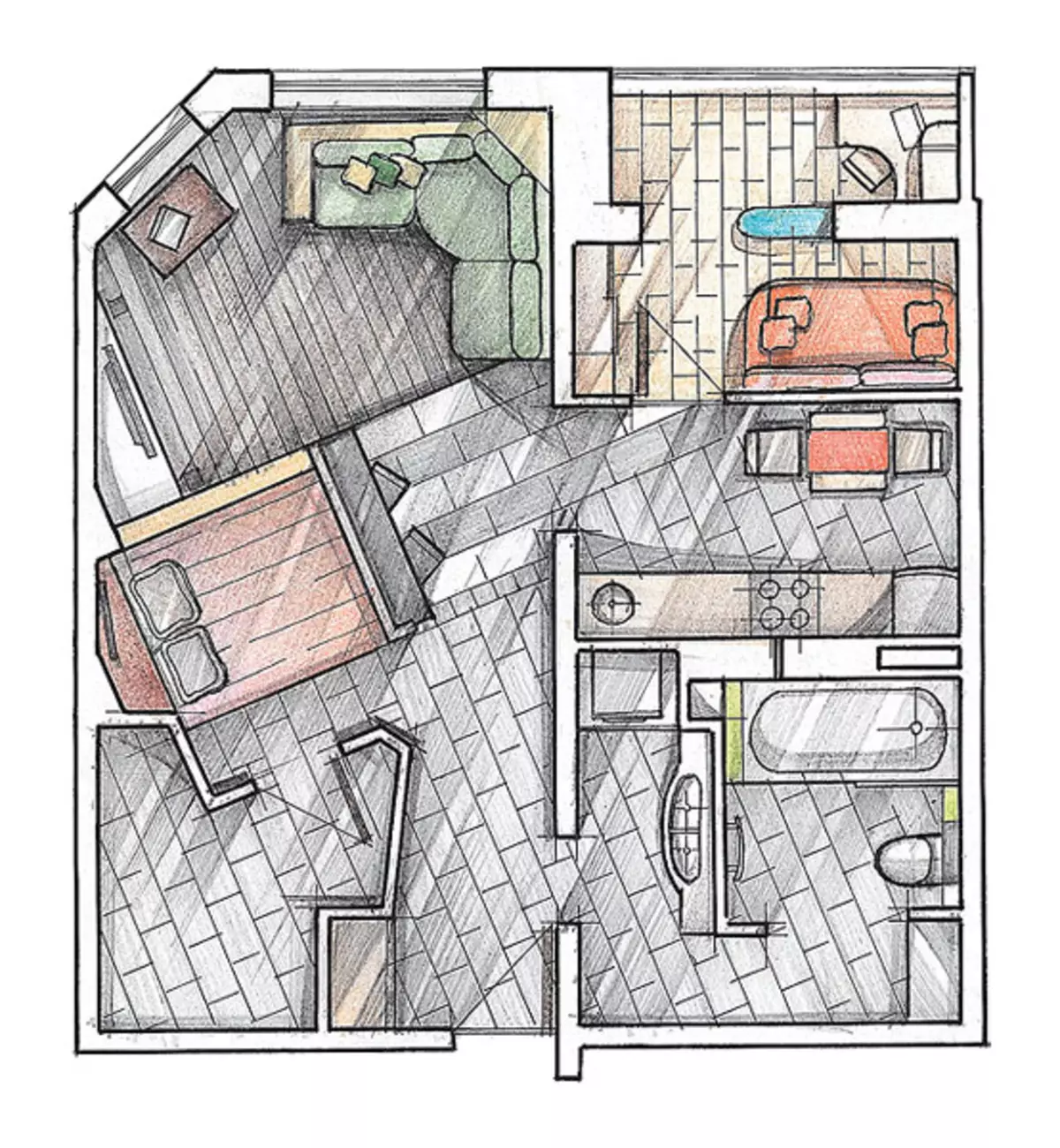
Is it possible to place eight zones in one-room apartment: living room, bedroom, children's, dressing room, bar, kitchen, hallway and bathroom? Remembering the parable of nine hats from the skins of a single ram, everyone will think that this idea will be flawed. But no rules without exception ...
The main task set in front of the architects was to reorganize a one-room apartment (53m2) under full housing for spouses and a small daughter of the host arriving around the weekend. In addition to a separate children's on a small "territory", it was necessary to organize a full-fledged bed, living room, workaws and auxiliary storage facilities. It is difficult to believe, but all the wishes managed to implement due to the competent distinction of the zones, taking into account the necessary light. Architects and the owner reasonably decided that the bedroom was not too much in direct sunlight, but in the room the girls without natural lighting could not do. Therefore, the sleep zone gave the space away from the windows, but next door to the dressing room. The center of the apartment has become a living room. For a nursery, the room was filtered, attaching the loggia and adding part of the kitchen area. Thus, two residential premises were obtained: a multifunctional bedroom living room and a children's isolated.
Color excites appetite
The kitchen remained at the same place, although her part of the loggia moved to the nursery. The result of the premises lost natural lighting. To keep the kitchen to be dark, it was supposed to make a window with stained glass windows in the wall. However, in this case, the problem of sound insulation arose. Alternative solutions of steel glass blocks Vitrablock (Czech Republic): The light penetrates through them, and they do not let the sound. Lighting provide lamps on the ceiling. They are embedded in a laminated design of plasterboard on a metal frame. Such a reception in combination with active red allowed to adjust the disproportionately elongated shape of the room.
Despite the rather modest sizes, the zone allocated in the apartment are comfortable and cozy. Achieve the desired result to the authors of the project managed, in particular, at the expense of furniture made on an individual project. A very peculiar "construction object" is, for example, a sofa in the living room. Its base serves as a brick "base", on top of which "covers" from plywood thick 10mm are strengthened on the furniture loops. The cavity of the design is designed for storage of things.
How far step by floor insulation
Paul loggia due to insulation significantly rose. In order not to make a step on the verge of the room, the floor level has increased in the kitchen and in the bar counter rack. The podium was arranged according to standard technology. By installing the formwork and performing waterproofing, the volume was filled with a mixture of cement mortar and clay, after which an aligning screed was applied to the reinforcing grid and the Aparici ceramic tiles were tiled (Spain).
When replacing windows, the windowsill raised 100mm. Now the top border of sofa pillows coincides with the windowsill line. This not only improves aesthetics, but also allows you to increase comfort: the backs of the sitting on the sofa do not rest in the rib of the window sill. One of the heating radiators is located behind the sofa. To ensure normal circulation of heated air, the ventilation products had to be done at the base of the sofa and in the windowsill.
Partitions: Metal-based Gypsum
|
|
|
|
|
|
Bedroom on the podium
From the finished bed, refused to favor the individual model erected by the "Construction Method". Made a light metal frame structure, which was then trimmed with high-quality MDF sheet metal plates. The base of an unusual bed was enjoyed pleasant to the touch carpet. The comfortable orthopedic mattress was put on it. The inner space of the podium remained hollow. From there, two boxes for bed linen are put forward. From the side of the living room, the enhanced partition made of drywall on a metal frame with niches protects. Its inner cavity is filled with cement mortar. Plasterboard design in this case serves as a non-removable formwork. The measure was forced, as a pretty heavy rack was installed on the partition.Bright impression
Wall apartments are separated by different coatings. On the bar rack and the wall in the bedroom were decorative plaster ATF Vintage (Goldech Trading, Russia). Its persistent pigments are not flexible with time, and a water-soluble acrylic binder is environmentally friendly. For walls used aligning putty on an acrylic basis. Other types of putty lead to the appearance of cracks on the decorative layer. Aluminous walls were treated with color primer included in the kit. The finishing layer is a paste-shaped mass with color splashes - applied with a rigid brush with short strokes.
Technology joining
To get another residential premises managed due to the attachment of the loggia (after prior approval). Delivered the bottomroom block, then its walls, the floor and the ceiling were insulated with "Polyopleks" (Russia). First, on a concrete wall with plastic "mushrooms", the plates of the insulation thickness of 30mm fastened, all seams and adjoints were treated with mounting foam. On top of "PENEROPLEX" laid "Penofol" (Russia). It performs the function of vapor barrier and serves as an additional insulation. Suts "Penofol" were sinking aluminum scotch. After that, moisture-resistant plasterboard sheets were attached to the wooden frame, which served as the basis for the finishing of vinyl wallpaper.
Time to the wind
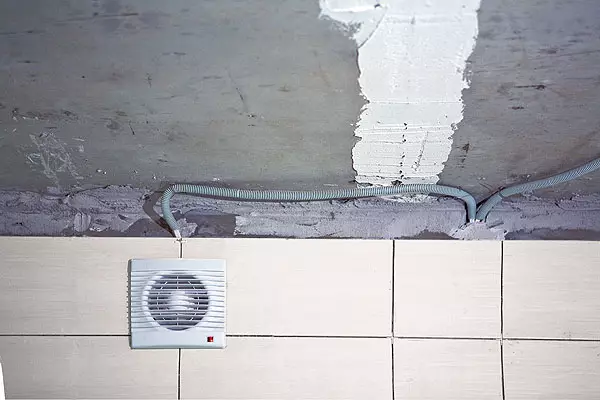
The cost of electrical work
| Type of work | Scope of work | Rate, rub. | Cost, rub. |
|---|---|---|---|
| Wiring Laying, Cable | 950 pound M. | - | 56 300. |
| Installation of power and low-current | set | - | 9800. |
| Installation of switches, sockets | 45 pcs. | 280. | 12 600. |
| Installation, suspension of lamps | set | - | 28 500. |
| Total | 107200. |
The cost of electrical materials
| Name | number | price, rub. | Cost, rub. |
|---|---|---|---|
| Cables and components | 960 M. | - | 30 400. |
| Boxing, Uzo, Automatic | set | - | 14 300. |
| Wiring accessories | 45 pcs. | - | 15 200. |
| Total | 59900. |
Cost of preparatory and installation work
| Type of work | Scope of work | Rate, rub. | Cost, rub. |
|---|---|---|---|
| Dismantling and preparatory work | set | - | 11 900. |
| Device partitions from blocks | 48m2. | - | 23 500. |
| Device of designs of plasterboard sheets | set | - | 64 700. |
| Loading and removal of construction trash | 2 containers | 5100 | 10 200. |
| Total | 110300. |
Cost of materials for installation work
| Name | number | price, rub. | Cost, rub. |
|---|---|---|---|
| Block partition, glue mixture, fittings | set | - | 23 800. |
| Plasterboard sheet, profile, screw, ox ribbon, sound insulation plate | set | - | 39 600. |
| Total | 63400. |
The cost of finishing work
| Type of work | Area, m2 | Rate, rub. | Cost, rub. |
|---|---|---|---|
| Watching surfaces | 190. | - | 102 600. |
| Surface painting, decorative plastering | 226. | - | 122 100. |
| Facing the walls with ceramic tiles, stone | 57. | - | 53 900. |
| Carpentry and other work | - | - | 37 900. |
| Total | 316500. |
The cost of materials for the production of finishing works
| Name | number | price, rub. | Cost, rub. |
|---|---|---|---|
| Mixture plastering, soil, putty | set | - | 56 900. |
| D / d paint, decorative plaster | set | - | 27 200. |
| Ceramic tile, decorative stone | 57m2 | - | 76 900. |
| Stretch ceiling (France) | 10,5m2 | - | 10 400. |
| Sliding door "ALP" | set | 86 500. | 86 500. |
| Total | 257900. |
Cost of work on the device of floors
| Type of work | Area, m2 | Rate, rub. | Cost, rub. |
|---|---|---|---|
| Applying coating waterproofing | 31. | 230. | 7130. |
| Cement-sand tie | 93. | 480. | 44 640. |
| Laying plates from polyester fiber | 62. | 270. | 16 740. |
| Dressing Parquet Coating Device | 62. | 860. | 53 320. |
| Laying ceramic coatings | 31. | 840. | 26 040. |
| Total | 147870. |
Cost of materials for flooring device
| Name | number | price, rub. | Cost, rub. |
|---|---|---|---|
| Waterproofing (Russia) | 160kg | fifty | 8000. |
| Soil, Peskobeton, Reinforcing Mesh, Plasticizer | set | - | 25 200. |
| Plate Multimoll Top 4 | 62m2 | 580. | 35 960. |
| Set of parquet, plinth | 62m2 | - | 23 200. |
| Ceramic tile, glue | 31m2. | - | 37 200. |
| Total | 129560. |
Cost of sanitary work
| Type of work | Scope of work | Rate, rub. | Cost, rub. |
|---|---|---|---|
| Laying water supply pipelines | 34 pog. M. | - | 10 880. |
| Laying of sewage pipelines | 15 pog. M. | - | 4830. |
| Collector installation, filter | set | - | 22 900. |
| Installation of Santechniborov | set | - | 27,600 |
| Installation of floor heating system | set | - | 24 500. |
| Total | 90710. |
Cost of plumbing materials and installation devices
| Name | number | price, rub. | Cost, rub. |
|---|---|---|---|
| Metal Pipes (Germany) | 34 pog. M. | - | 2720. |
| Sewer PVC pipes, angles, taps | 15 pog. M. | - | 4500. |
| Distributors, Filters, Fittings | set | - | 33,000 |
| Heating system (pipes, fittings) | set | - | 33 700. |
| Santechpribor | set | - | 109 000 |
| Total | 182920. |
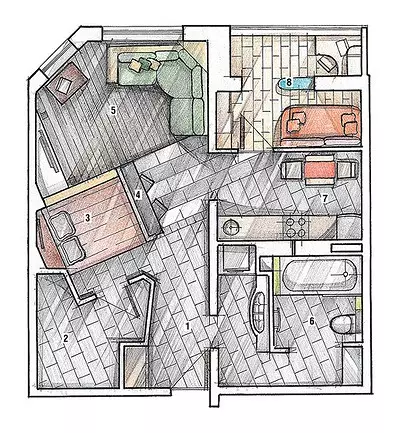
Architect: Olga Lusenkova
Architect: Andrei Vlasov
Construction: Igor Shuvalov
Watch overpower

