Two-bedroom apartment with a total area of 93.2 m2 in a new monolithic house - the original project using the methods of theatricality.
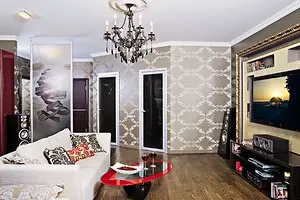
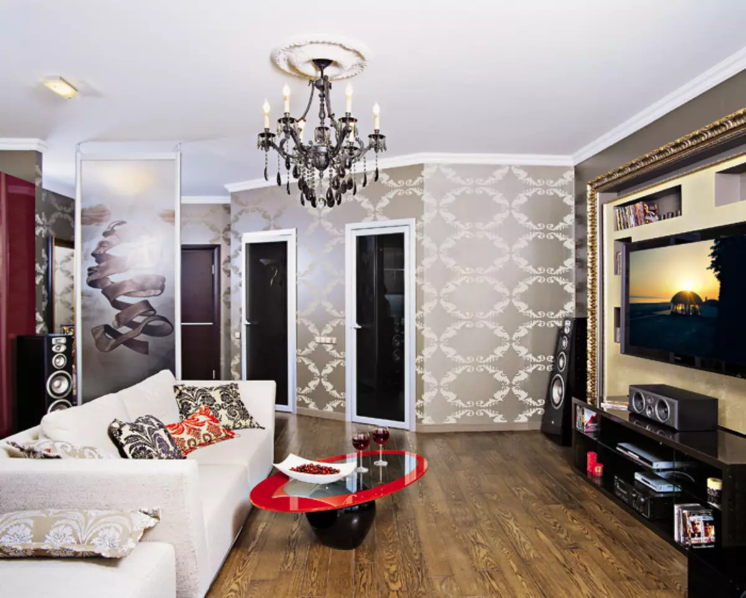
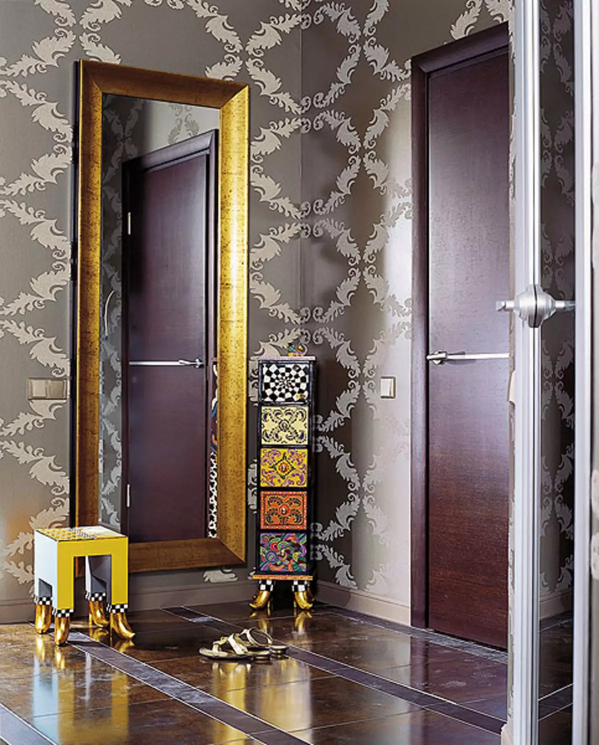
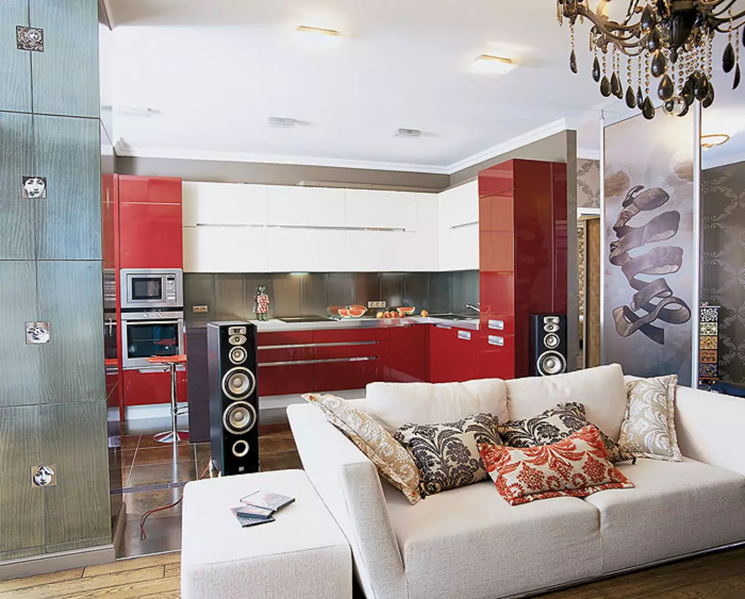
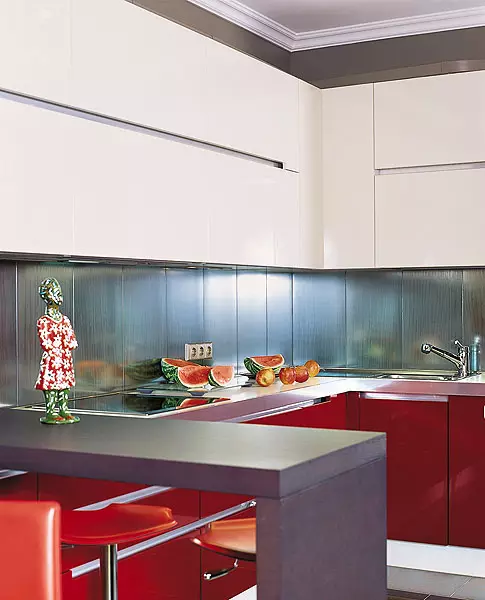
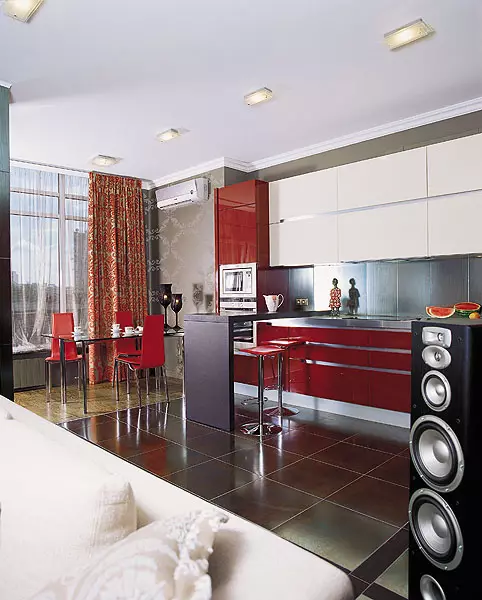
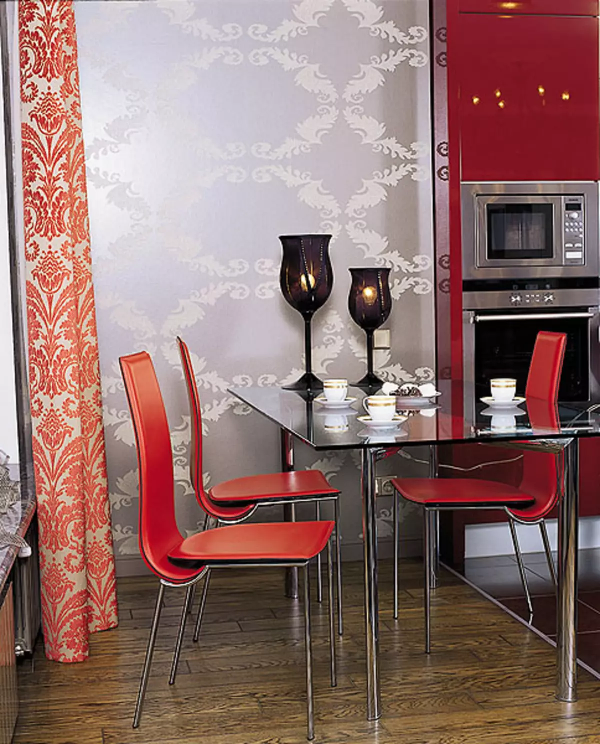
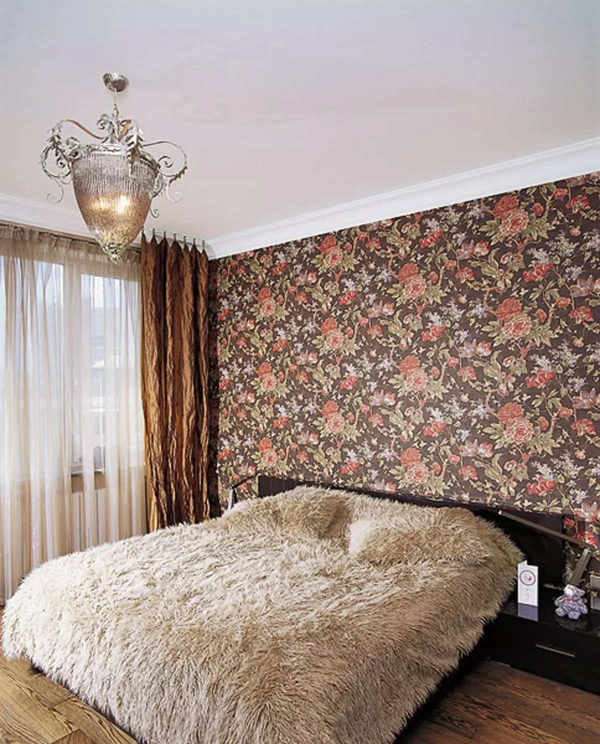
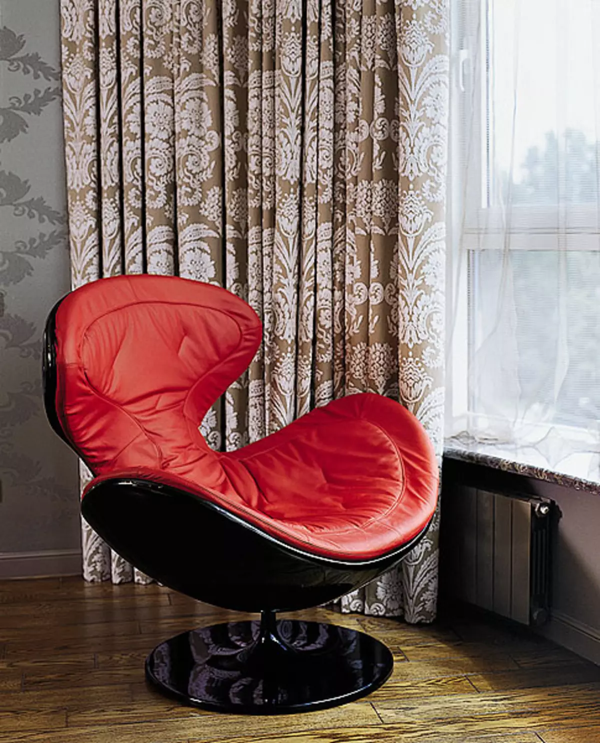
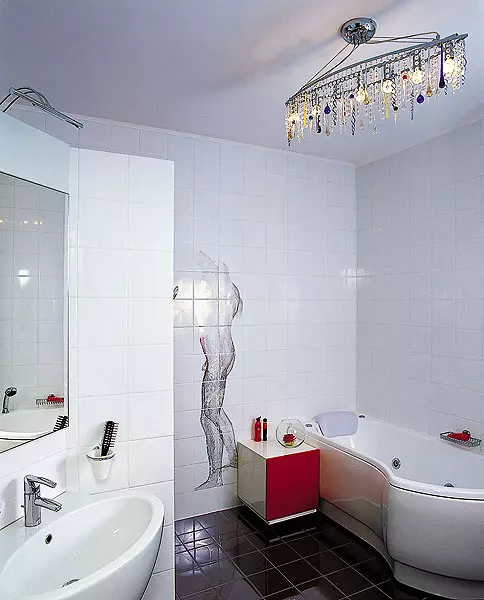
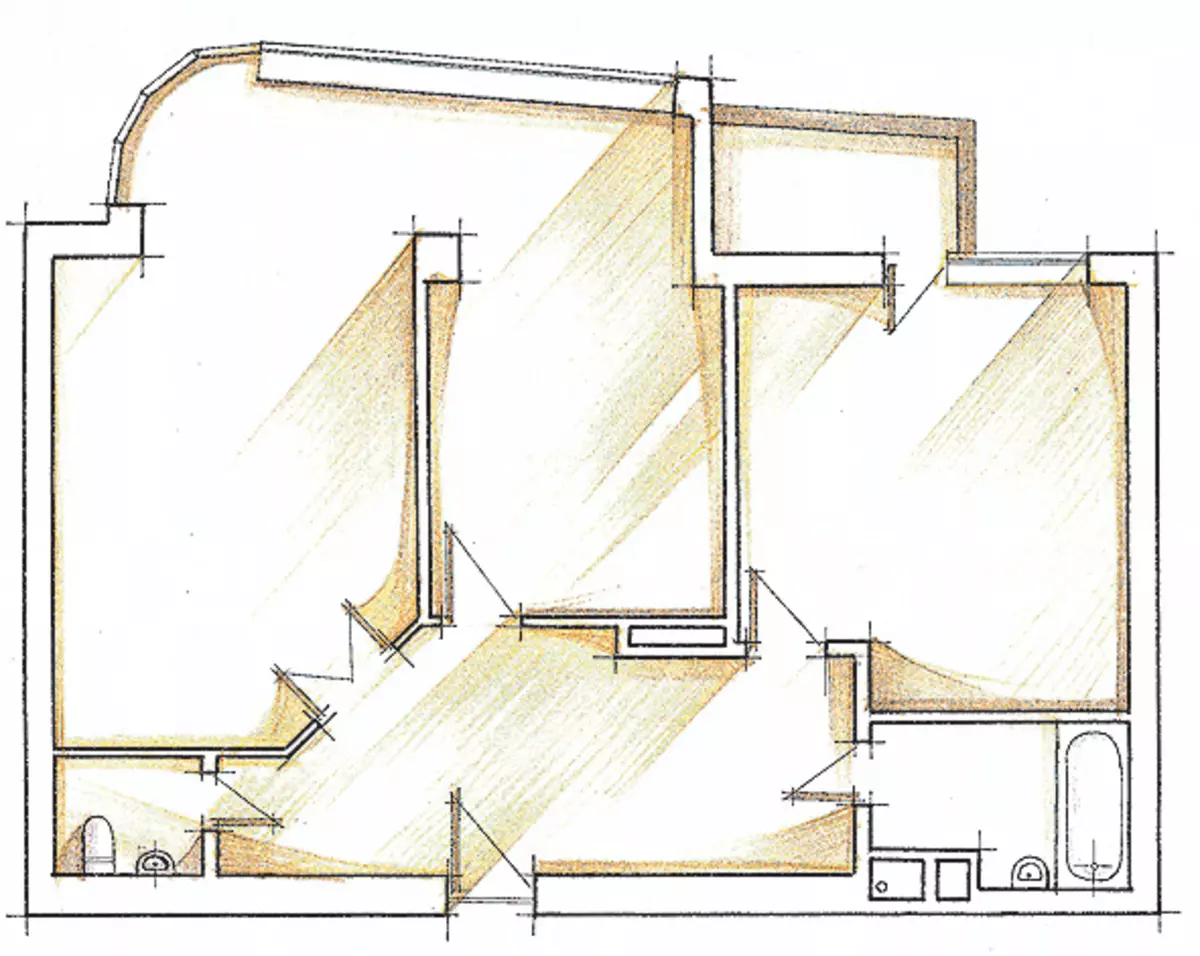
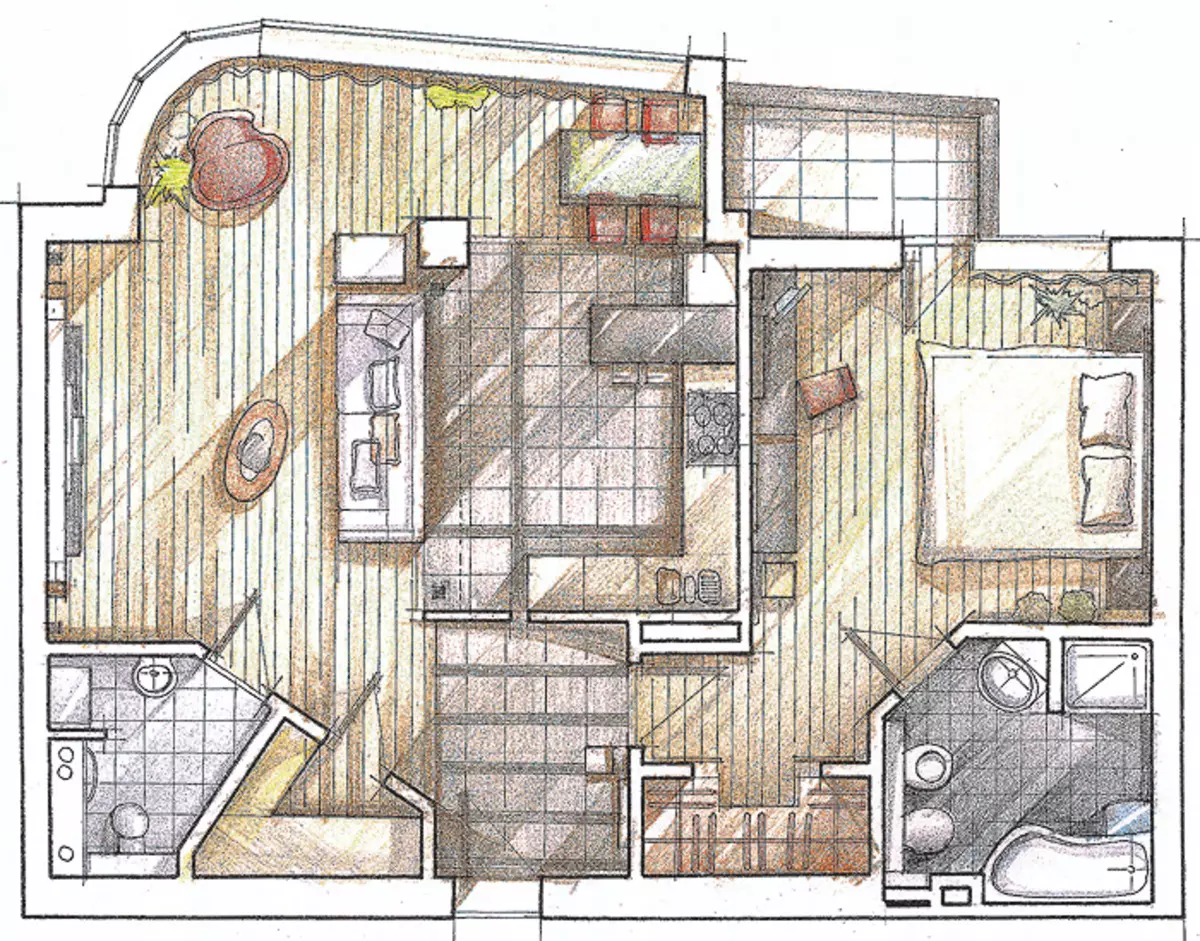
A stool in gold boots, a mebius tape on the glass and a TV in the frame for the painting appeared in the interior thanks to the Customer's and architect. Their personal tastes and professional opportunities were successfully connected in this original project.
It all started with the fact that Irina decided to make his adult son Pavel Surprise. She bought him an apartment in a new house and decided to fully arrange the interior, inviting the famous Kiev designer and architect Alena Nesudoha.
Alena has already worked on the project of the country house of Irina, and a complete mutual understanding reigned between them, concomitant fruitful cooperation. Pavel-energetic young man, engaged in business, loves travel, good technicians, painting and theater. Given these hobbies, the architect created an interior in which the spectacular visual solutions do not conflict with the requirements of modern comfort.
Ribbon on glass
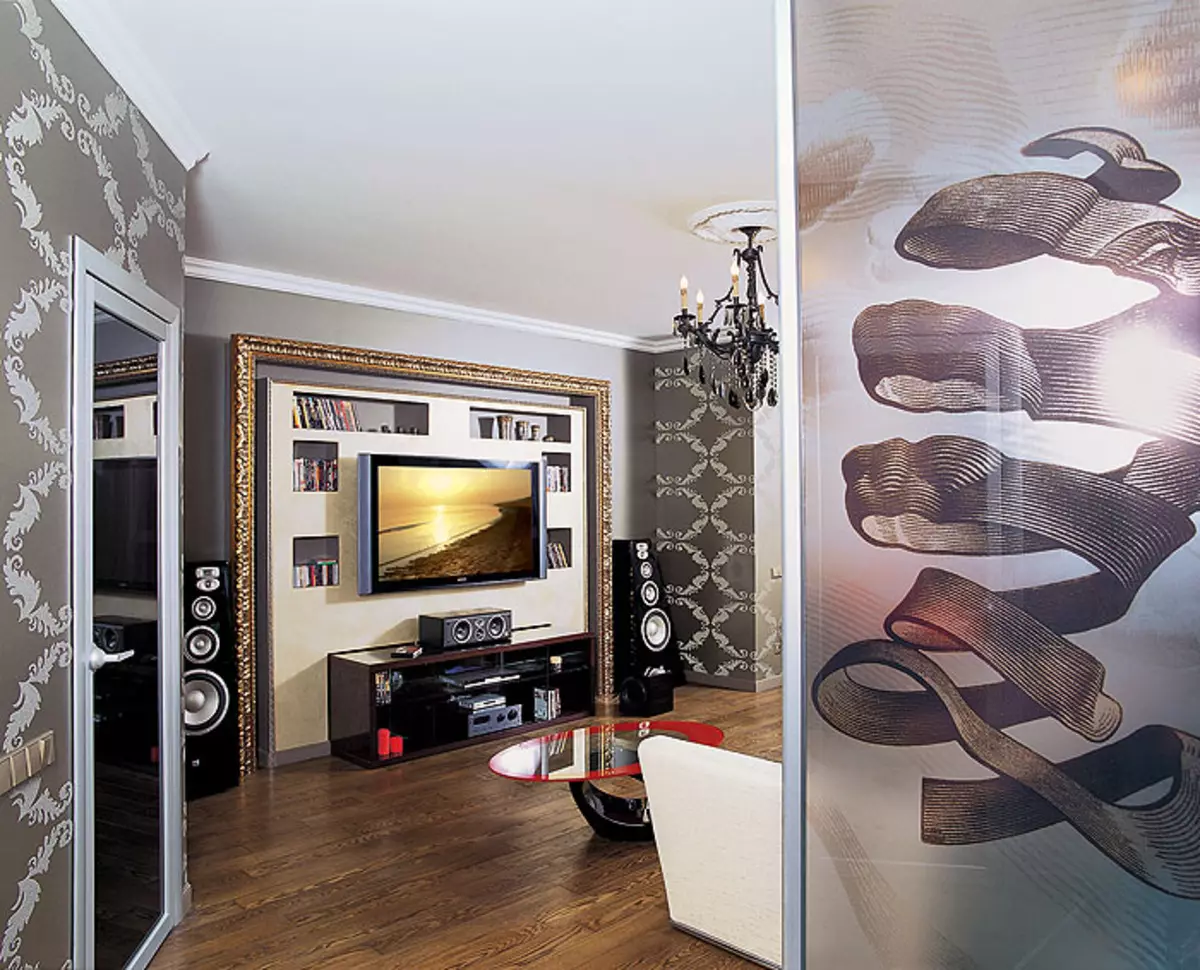
If the theater begins with hangers, then this interior story, in the hallway, where we are encountered by a gnome stool in gold boots (author's collection of German designer Thomas Hoffman). Looking at the mirror in a massive wooden frame with small crackers, you can easily be mistaken relative to its age. But it is usual, only inserted into a skillfully aged and very representative baguette. Illusion continues from under a small table, two charming fees look like. But you should not try to climb them: they are masterfully cut out of wood and simply indicate the sympathy of the owner to this charming breed of dogs. Dachshunds are located on the floor, reminiscent of the polished sheets of rusty iron. However, this is just a ceramic tile, with full reliability imitating metal. Glossy chocolate doors in which it is bizarrely reflected objects, lead in a spacious dressing room for the outerwear and in the guest bathroom.
TV in frame
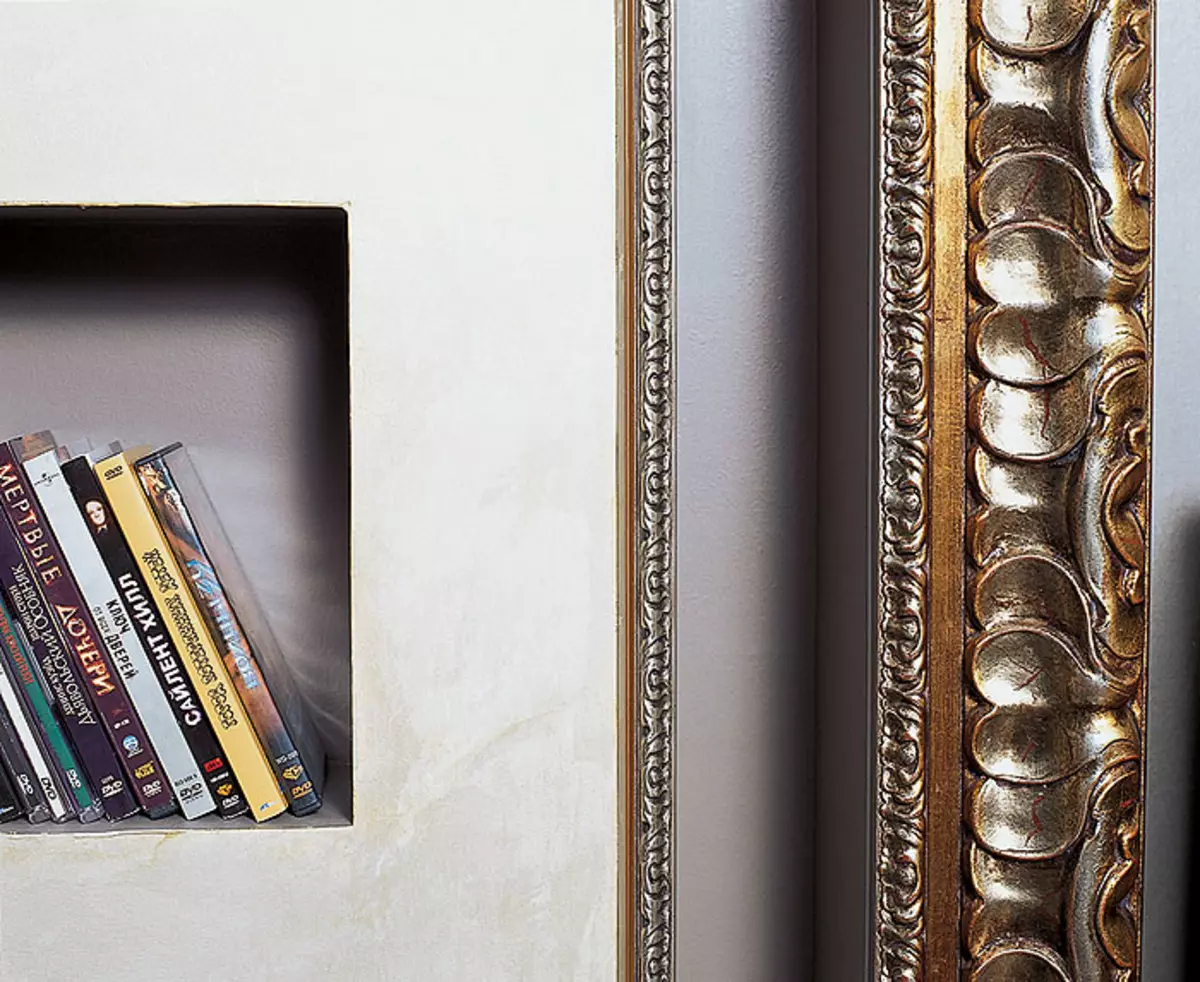
Even step-and we find yourself in a large living room with a seating area and a spacious kitchen-dining room adjacent to it. It is separated from the hallway only a glass partition with a pattern in the form of a twisted ribbon, through which the volumetric female profile appears. He repeats the mysterious picture of the Dutch artist Maurica Escher, which is based on the mathematical tape of Mebius. Easy obstacle misses the hallway natural light penetrating into the living room through the Erker with magnificent panoramic windows. The pattern viewed on both sides of the partition, not only sets a spectacular graphic rhythm, but also has to leisurely reflections during the rest hours.
Black and white cinema
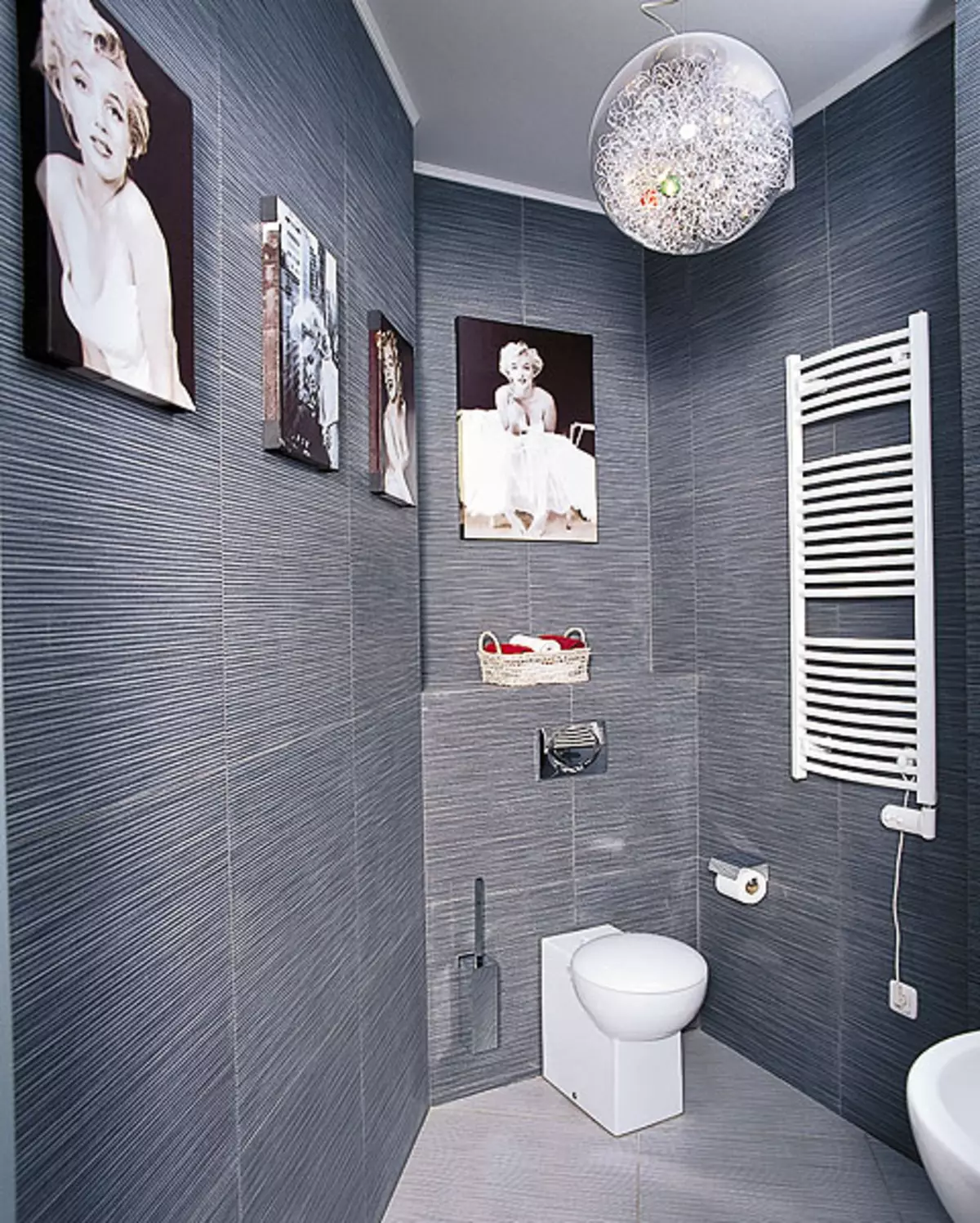
On the same line with a glass partition in the depths of the living room there is a carrier column. Between it and the translucent partition passes the conditional border, separating the recreation area and the kitchen-dining room. The column is lined with ceramic tiles with separate inserts from the Fornazetti collection (Bardelli, Italy): flirty female heads, as if looking out because of a dense curtain, bring the representative zone of the game and curses into the interior.
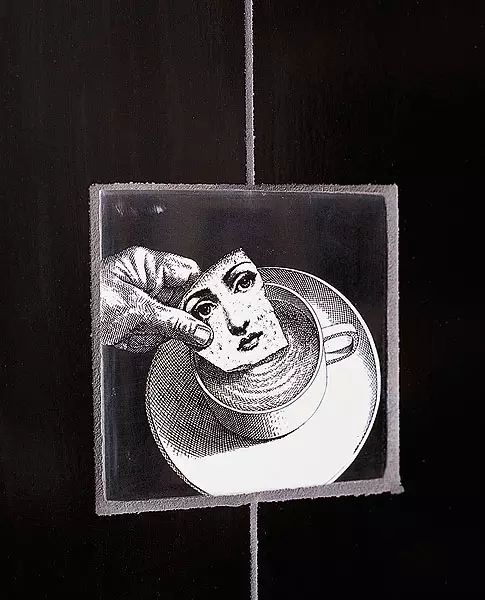
For dining chairs, chairs and most furniture facades chosen noble wine-red color. It contributes to a good appetite and contrasts expressively with exquisite ash-gray wallpaper decorated with a large ornament. The upper part of the kitchen facades is echoing with a light source of the sofa in the living room. Along the Erker stretches a low wide window sill, on which it is convenient to sit. The windows are decorated with curtains with a printed two-color pattern, emphasizing the separation of zones. This technique creates the effect of theatrical scenes.
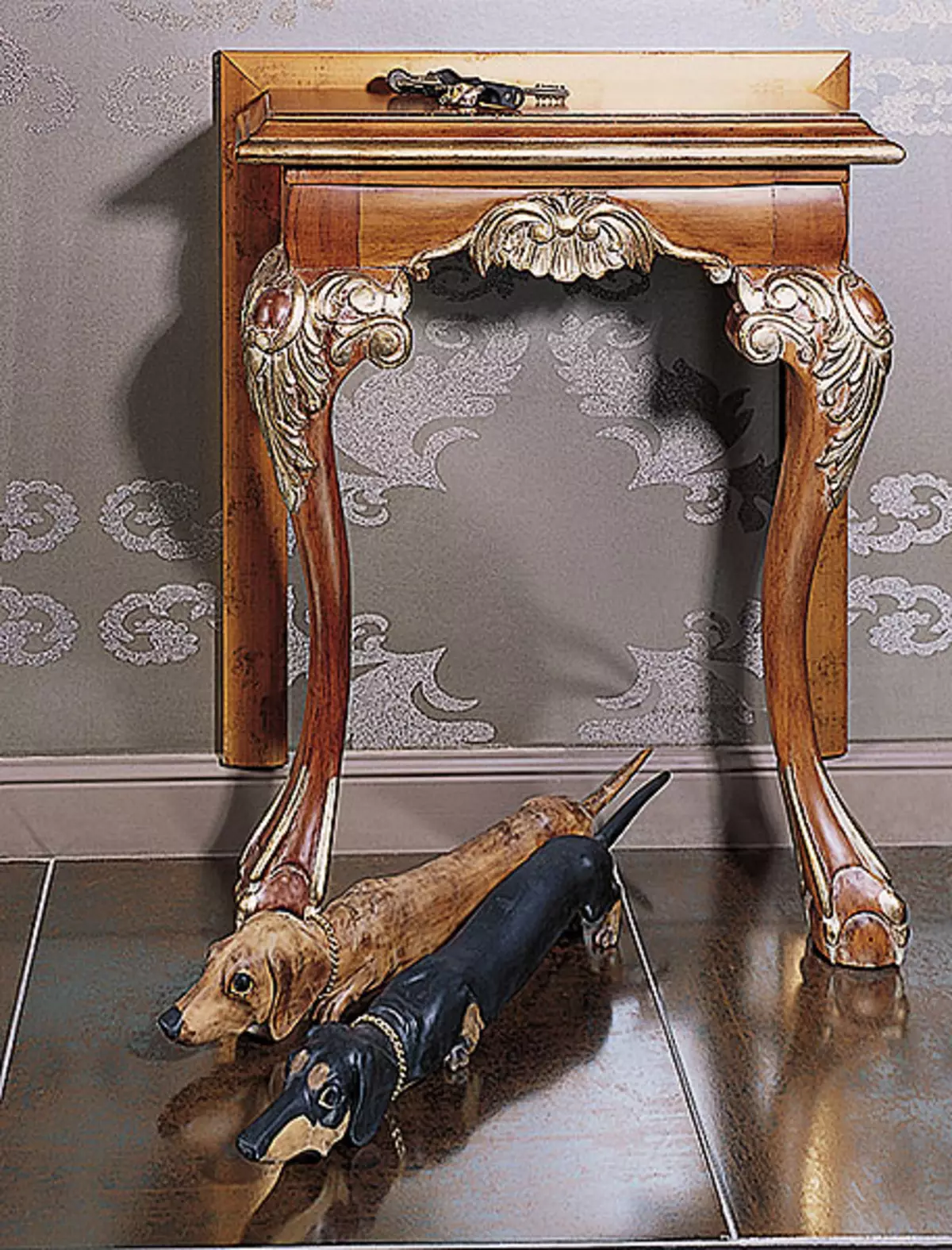
Opposite the sofa-plasma television panel, attached to the drywall design in a shallow niche with shelves for books and disks and framed by baguette. This composition traced the game of the scale, as a whole, characteristic of the apartment Paul: with a relatively small area of the premises, several large items were introduced in them. However, they managed to relate to each other without violating general harmony.
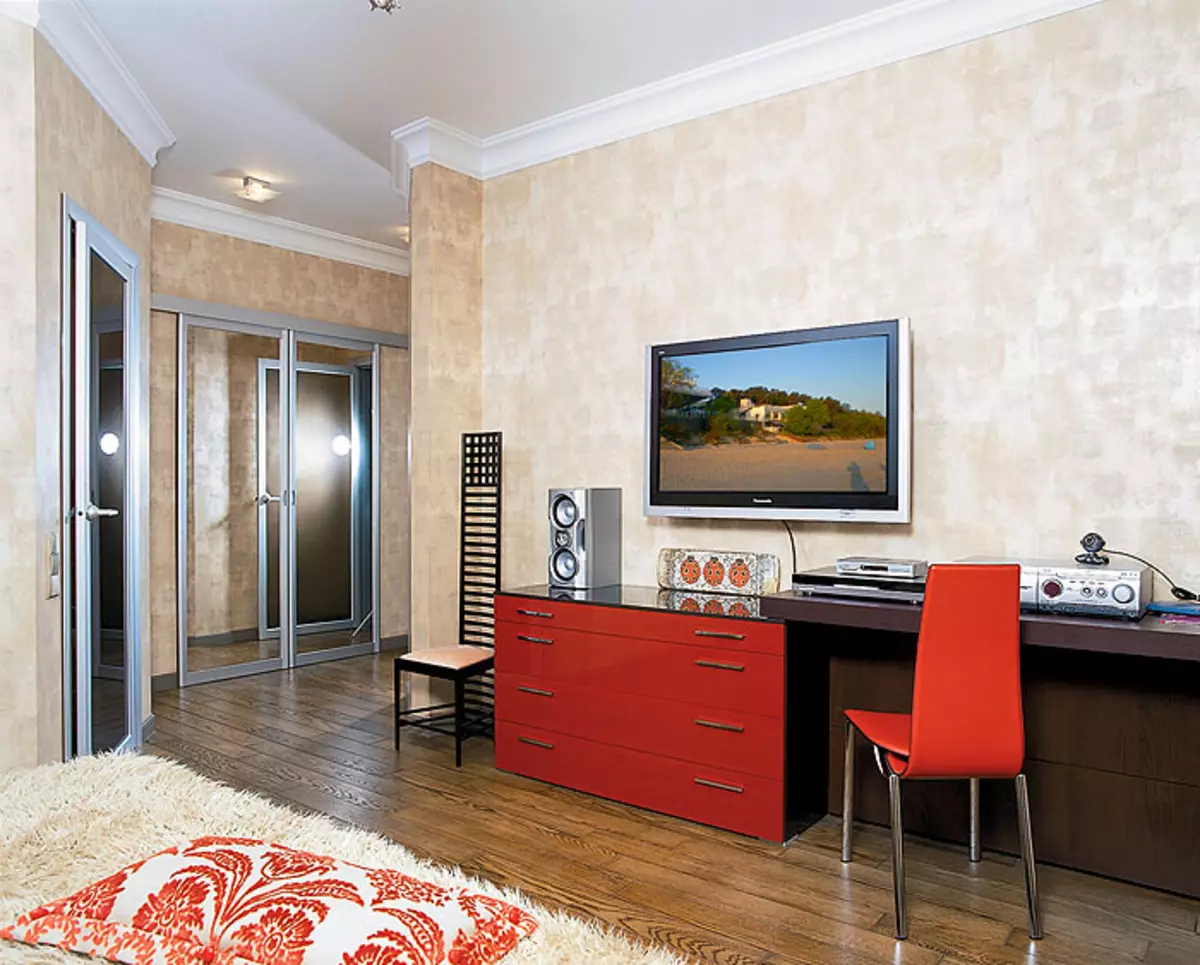
Tell the author of the project
The apartment is located in a new monolithic house with a reinforced concrete frame. Initially, it was three rooms: a living room, a bedroom and a kitchen-dining room. Since the housing was intended for a young man to which guests often come, there was a need to create a spacious public area and a separate recreation room. An essential feature of this apartment is a huge bucket stretching along the kitchen-dining room and living room. From here opens a magnificent panorama of the city. We decided to increase the area of the representative zone and open a huge bay window- the main dignity of the dwelling. The wall between two separate rooms was demolished with a single space filled with light. In order to further "push" it, between the hallway and the living room installed a glass septum with a thin graphic pattern. At the request of the customer in the hallway and the bedroom staged two comfortable wardrobe, for which it had to change the configuration of the bathrooms and reduce their sizes (in order to save space). The result of the result of these premises in the plan became multifaceted, which allowed us to "play" with space both inside them and outside.
architect Alena Nesobyata
Inspear only one separate bedroom room. Its clearance is very different from other zones, although "large-format" furniture and decor dominate here. A brilliant plastic facade of the chest and curtains from the rigging organza contrast contrast. Thus, in the apartment that created as a gift to a young man with a good taste and rich imagination, the architect has invested a lot of fiction, games and fantasies. Atheatrical is the right way to get rid of the life routine, accompanying any age.
The editors warns that in accordance with the Housing Code of the Russian Federation, the coordination of the conducted reorganization and redevelopment is required.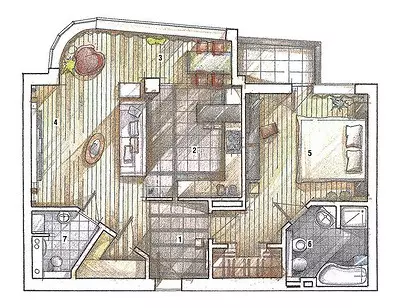
Architect: Elena Nonobat
Watch overpower
