Two design projects of a two-room apartment with a total area of 44.5 m2 and two design projects of a three-bedroom apartment with a total area of 58.3 m2.
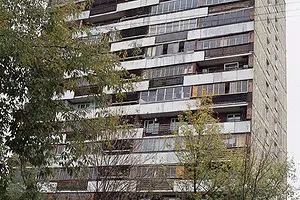
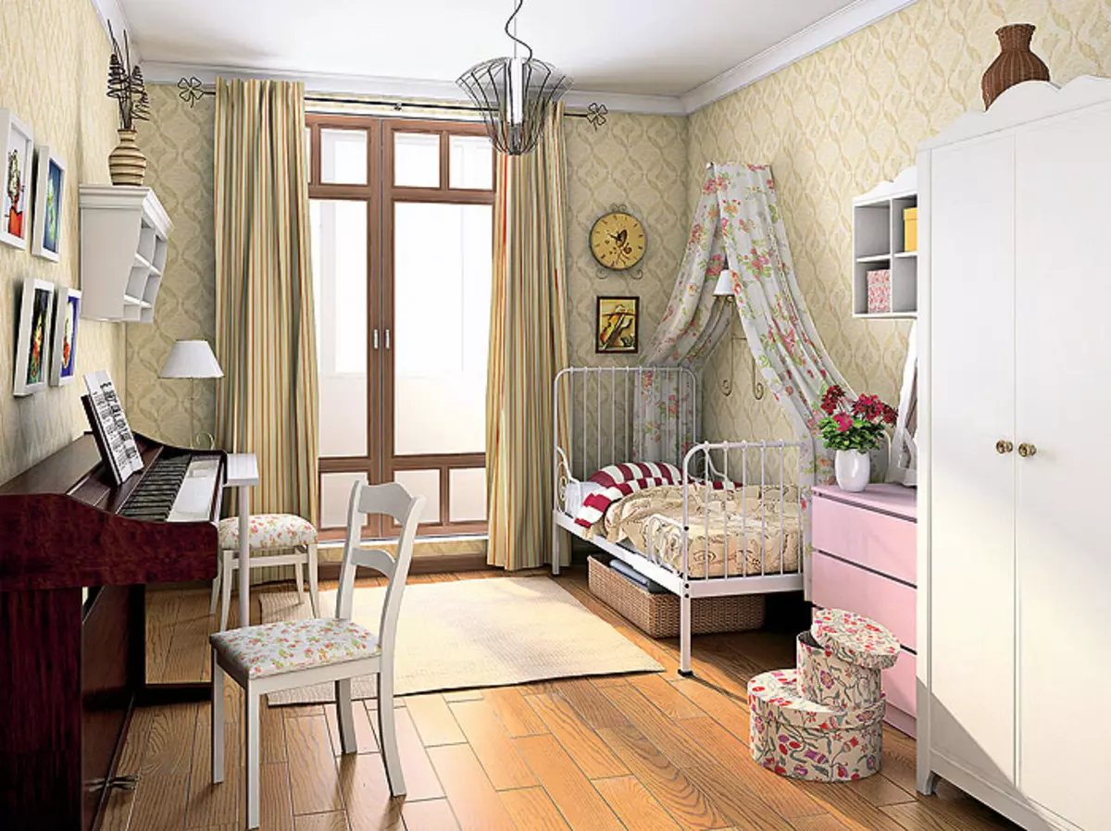
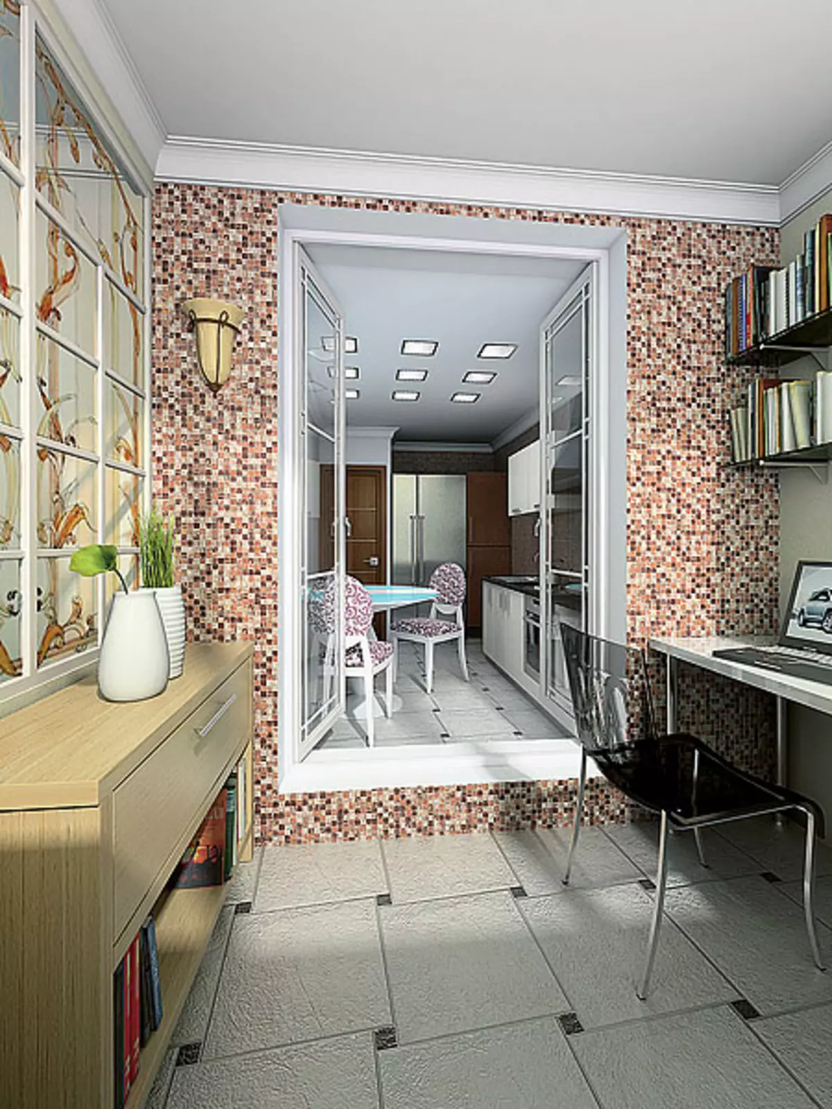
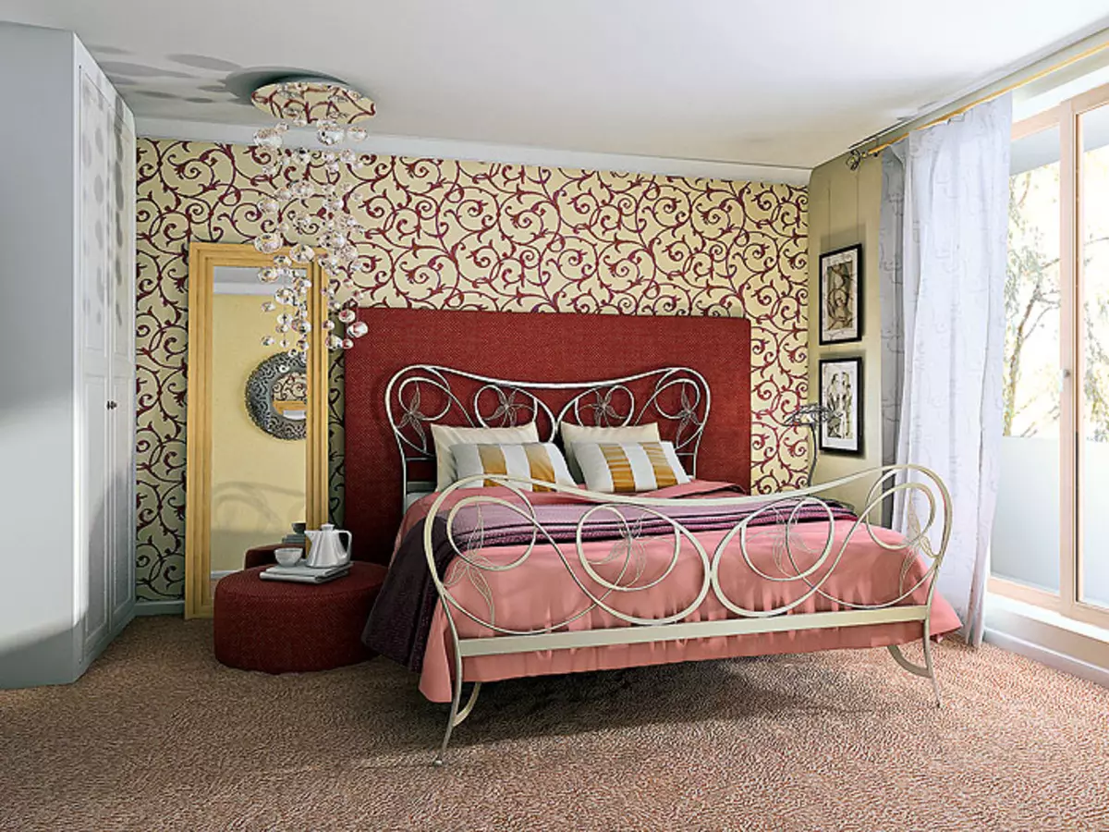
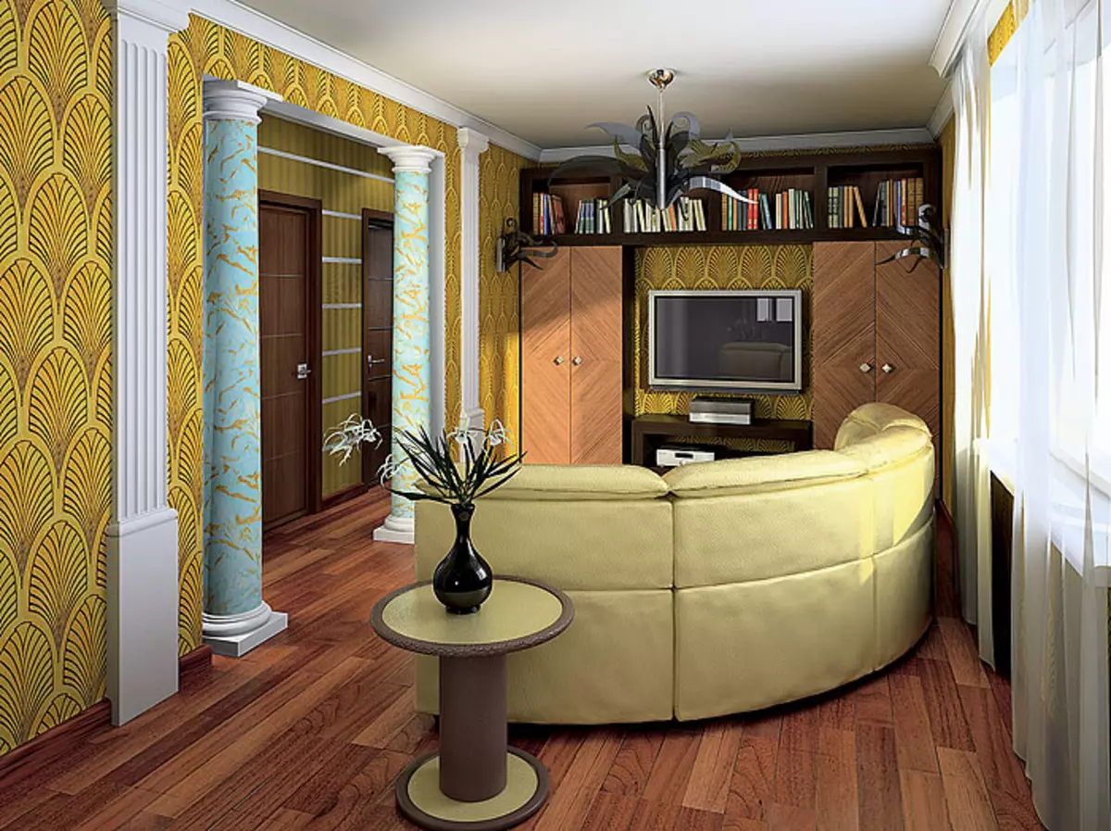
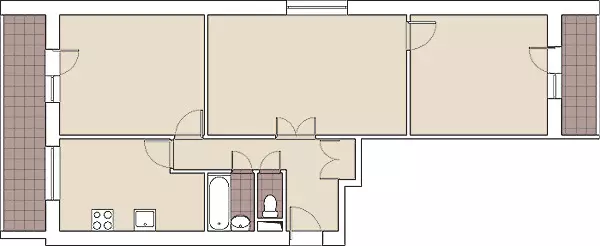
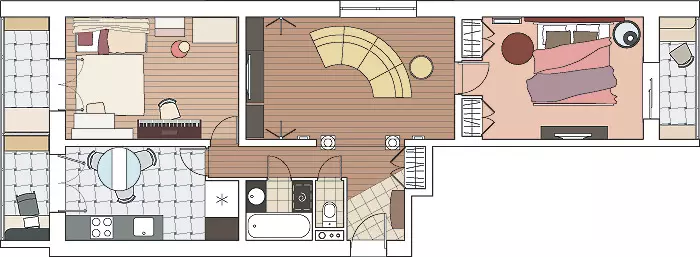
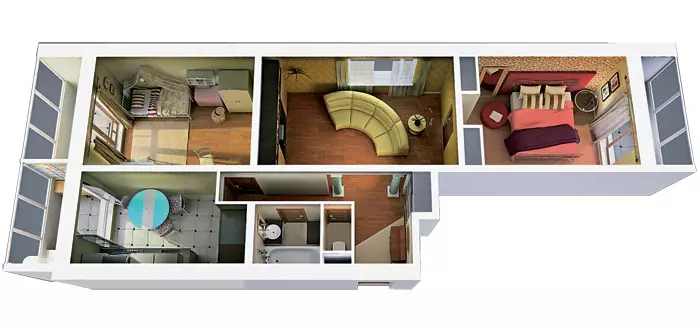
Dear friends, in this room we suggest considering possible solutions to the reorganization of two and three-bedroom apartments in the house of the I-209 series. Houses of this series built a long time ago. Rarely the hosts are solved on the cardinal alteration of the apartment in which they live almost half aim. Most often we are talking about small changes, such as dismantling partitions. Now, many are ready for decisive changes in their home. Therefore, we present to your court options for the first and second case.
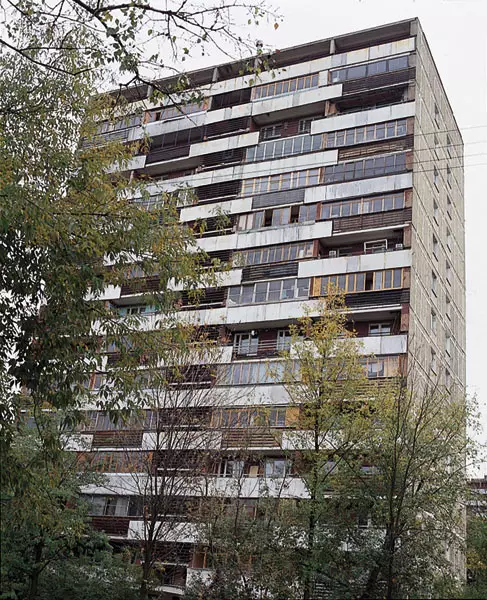
Closer to nature
Urban landscapes outside the windows are quite capable of making urban residents to forget what nature is. The designer proposes to include an apartment in the interior designed for parents and their younger son, both urban and natural motives, thereby emphasizing the inseparable bond between nature and man, even if even the inhabitant of the metropolis.
Reference is carried out without dismantling the capital walls and transfer of engineering communications, it is proposed to demolish only a few partitions. In the middle of a large room, they build a wall and thus divide her to a children's and living room. However, this maneuver entails a number of difficulties: there is no window in the bedroom of parents, so you need to consider the lighting system, and in addition, to provide forced ventilation for air circulation.
Mostly interior is prevailing simple forms and lines. Natural materials along with their imitation, colorful "calm" in a duet with a composite equilibrium - all this makes the space organic and unobtrusive, not annoying during a series of workers and school days. Color gamma-pastel tones of furniture and decorations and bright accents of accessories.
Parishion Not limited to partitions: It is open in the living room and kitchen. On its square in the general niche, the wardrobe with the mezzanine and the refrigerator are located: the products brought immediately put on storage, however, during cooking remoteness from the main source, the province will be wrapped in inconvenience. Nevertheless, the sizes of the kitchen do not leave another choice. The door of the cabinet-merchant is mirror, so no additional mirror is needed.
In the kitchen , very small in the area, the author of the project proposes to build an alternative to a dining group of a dining group, which is a supplement to the surface for cooking. Countertop, bar stand and washing - from Riverston material (Italy), which is marble pebbles in a transparent resin. The completed ensemble creates high chairs whose seats are decorated with veneer Zebrano.
In the living room Opposite the sofa, the design of the GLK is mounted, the LCD panel is fixed on it. To make a variety of a room with monophonic walls painted with white water-level paint, this design decorate wallpaper with a plant stylized ornament and is highlighted by neon lamps. Shelves for equipment, accessories and books - from Light Bruz, imitating zebrano. ENTORSE IM- "Ethnic" coffee table from an exotic tree massif, also striped.
Caught Bathroom The bath is replaced with an angular shower; Due to this, it becomes possible to arrange a niche of moisture-resistant plasterboard sheets for the washing machine.
Putting parents There is no natural lighting, so here it is proposed to create a cave image, generously applying wood, textured plaster, skins and fur. So, the bed is placed with a veneer with a pronounced texture of the tree and covered with a decorative white fur coat. For registration of the head of the head of the skin, and the cabinet doors decorated with artificial skin of white. The ceiling is from GLC, two-level, with built-in luminaires and a stretch of tension white ceiling resembling the current stream.
Son room Traditionally divide into two zones: work, with a desk at the window, and sleeping. The wardrobe consists of two parts: for clothes and for books. Door-mirrored, on them in sandblasting equipment drawing: urban landscape. On the wall, which has a teenage bed, is a similar motive: you seem to be parked over the metropolis, looking at the top of the multi-storey houses. Perhaps, for the young man's room, such a plot and color gamut are a little gloomy.
Strengths of the project:
| Weaknesses of the project:
|
| Project part | 79200rub. |
| Author's supervision | 26000rub. |
| Construction and finishing work | 324000rub. |
| Building materials (floors, walls, ceilings, partitions - dry mixes, drywall, puzzle plates) | 99000 rub. |
| Type of construction | Material | number | Cost, rub. |
|---|---|---|---|
| Floors | |||
| Sanusel | Ceramic tile Porcelanosa. | 3,2m2 | 4250. |
| Bedroom, Living Room, Son | Parquet Board, Beech Khrs | 27.1m2. | 70 250. |
| Rest | Xilo Tile (Viva Ceramica) | 17m2. | 44 900. |
| WALLS | |||
| Bedroom, living room | Wallpaper structural Omexco | 46 pog. M. | 39 950. |
| Son room | Wall mural (print) | - | 9000. |
| Sanusel | Ceramic tile Porcelanosa. | 12m2. | 12 600. |
| Rest | Paint V / d, Koler Tikkurila | 36l. | 5760. |
| Ceilings | |||
| Sanusel | Stretch ceiling carre noir | 3,2m2 | 3000. |
| The whole object | Paint V / d Tikkurila | 12l | 1950. |
| Doors (equipped with accessories) | |||
| Parishion | Steel door Union Porte | 1 PC. | 21 500. |
| The whole object | Interroom Deni Lago (Union) | 3 pcs. | 76 100. |
| Plumbing | |||
| Sanusel | Toilet Seven D, Installation IDO | 2 sets. | 14 500. |
| Joker Bowl Sink (EOS), Montelli Countertop | set | 17 900. | |
| Pallet, curtains (Poland) | set | 15,000 | |
| Heated towel rail, shower headset, mixer | 2 sets. | 11 800. | |
| Wiring equipment | |||
| The whole object | Sockets, Switches- Legrand | 25 pcs. | 7500. |
| LIGHTING | |||
| The whole object | Lamps (Italy, Germany) | 35 pcs. | 42 460. |
| Furniture and interior details (including custom) | |||
| Parishion | Wardrobe Coupe (Russia) | - | 23 000 |
| Kitchen | ADM kitchen, table top | 2.3 pog. M. | 55 200. |
| Bar Chairs (Italy) | 3 pcs. | 8800. | |
| Living room | Furniture composition, Light-timber | set | 35,000 |
| Sofa bed "Touro" (PUSHE) | 1 PC. | 36 900. | |
| Chair "Vlara" ("Veles Furniture") | 1 PC. | 12 500. | |
| Coffee table (China) | 1 PC. | 9700. | |
| Bedroom | Odalia bed; Section Cabinet (Russia) | 2 sets. | 78 400. |
| Son room | Cabinet furniture; Chair Ikea | - | 56 100. |
| Total (excluding the cost of work and finishing materials) | 714020. |
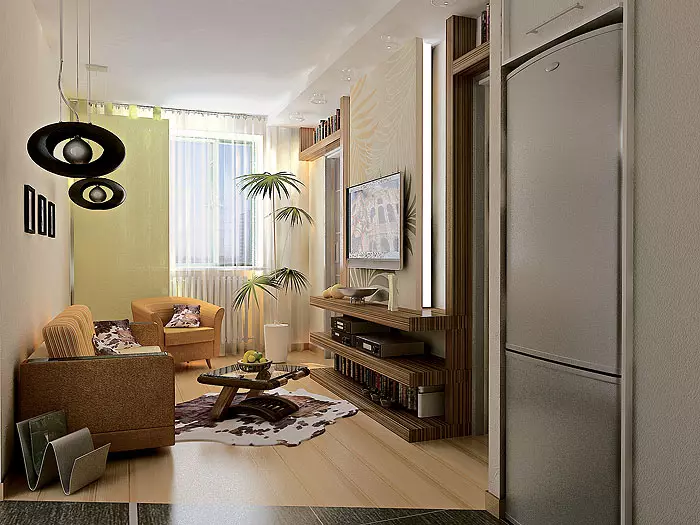
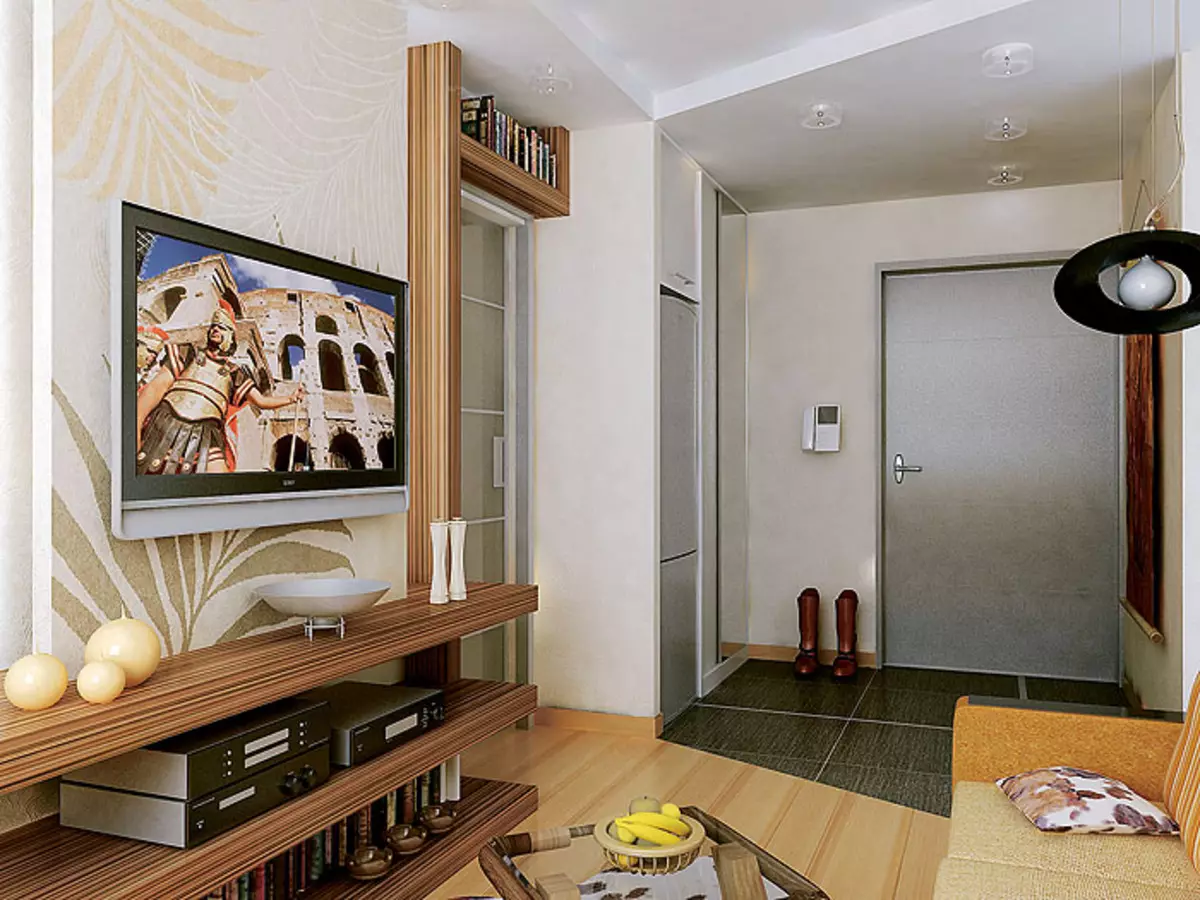
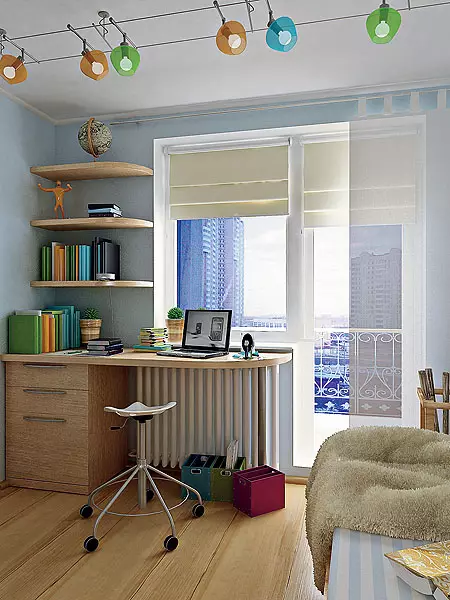
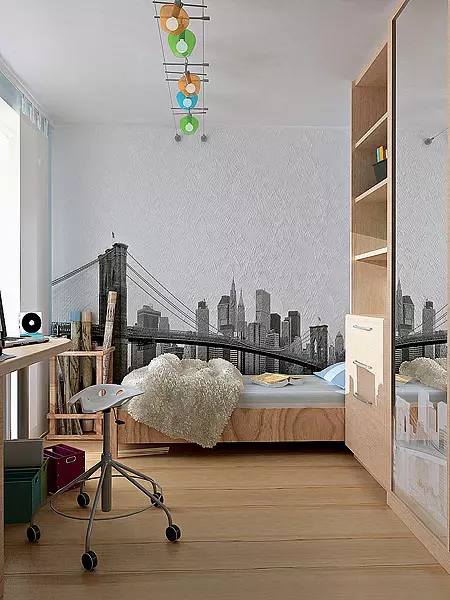
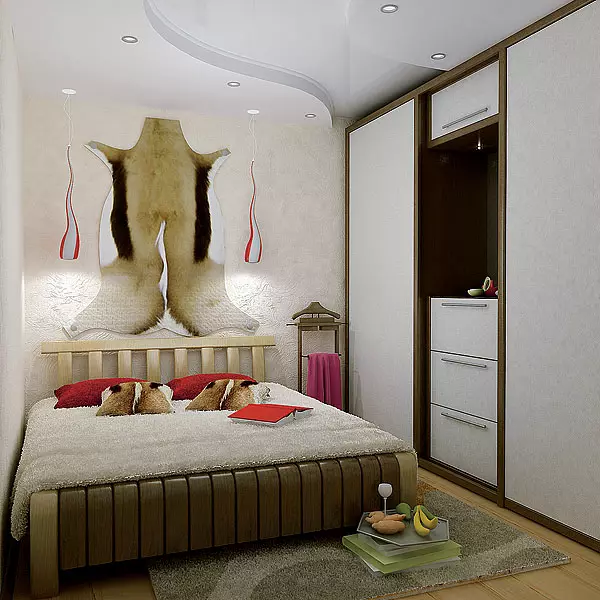
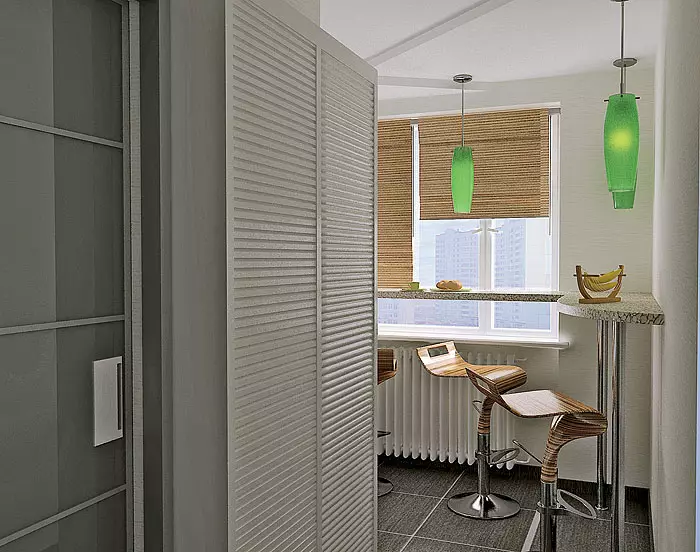
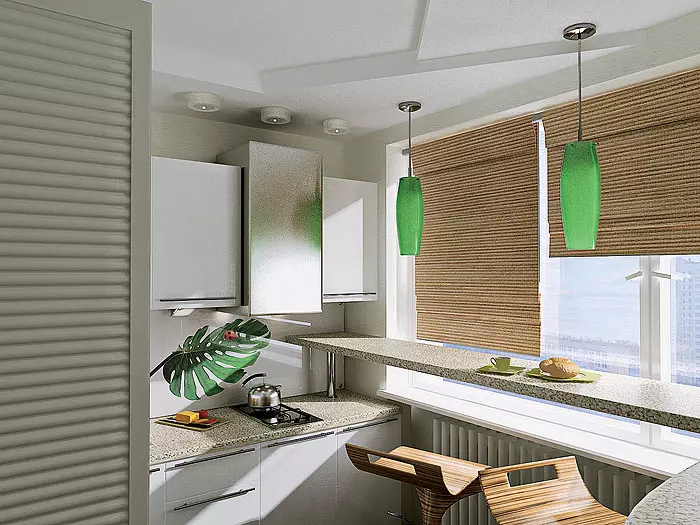
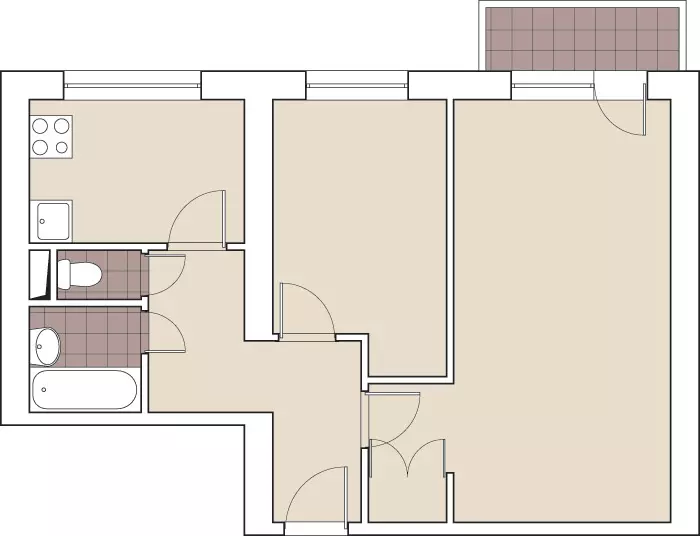
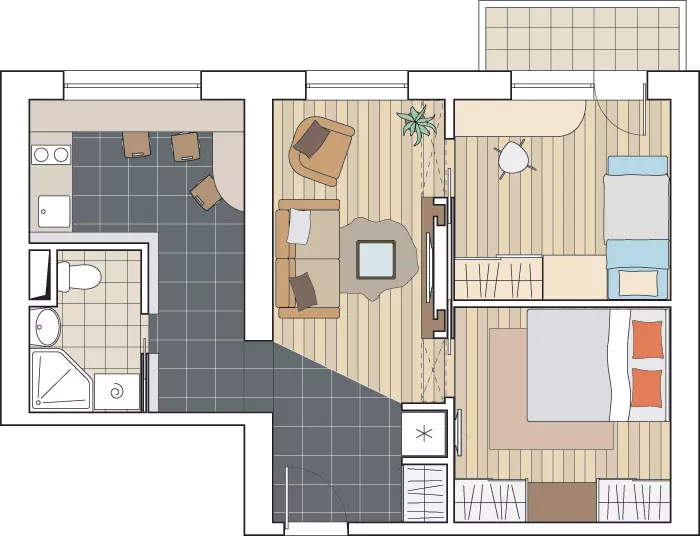
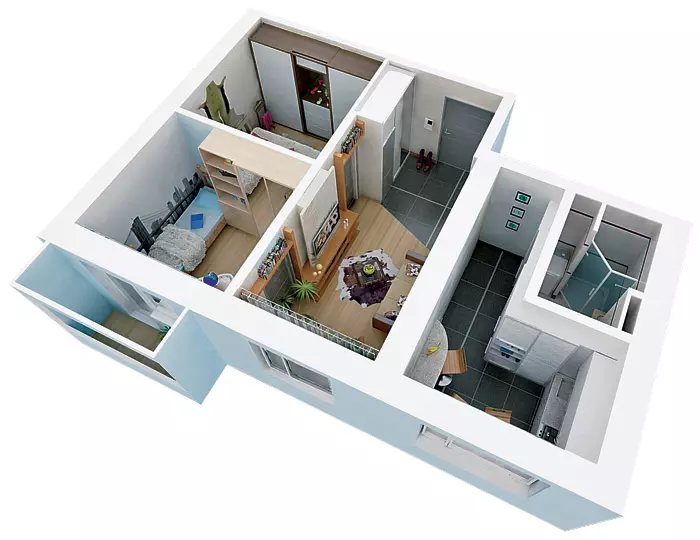
All in their places
The project designed for parents and a girl of younger school age, the author of the design decision proposes to abandon the living room in favor of two full rooms: children's and bedrooms. Sometimes the living room is combined with the bedroom, but in this case they decided to leave. That is, both rooms apartments remain in their places, and the space is not divided. The role of premises for guests can play a kitchen-wall between it and the corridor dismantle, which makes it more spacious (both visually and actually). Thus, the redevelopment affects only the bathroom, which is united, and the area "corridor". For the convenience of moving, as well as to save area, all doors-sliding. Only in the children's children are traditional, when the girl is small and this option is more convenient for it (it will be easier to open).
Monophonic walls hallway Covered with gray-blue paint affect soothing: it is very important, because the hallway is the first room in which you get in the apartment. Even the wardrobe is not striking: it is built into a niche and closed with a mirror door.
In the kitchen The angular placement of the working surface allows the use of a full set of kitchen furniture. Inside, various colors are adjacent: dark blue prevails, it successfully complements the orange (refrigerator and "apron" of brickwork). Textile elements (stool pillows) - in a multicolored strip. Thus, the kitchen is pretty Pestro, which, of course, will give a good emotional charge to the owners (especially in the apartment this is the only room where all family members can get together). But in itself it is small, therefore, to expand the space, it would be necessary to elect neutral tones.
Perhaps the most interesting premises is Children's . The girl is studying in an art school, and here it is not to do without easel. According to the typical project, a niche is already provided for the built-in cabinet to the right of the entrance. The rest of the furniture-writing desk with a chair and a bed is moved to the window, closer to the light. For decoration, choose a combination of light wood with a salad and a tint of a sea wave, which creates a positive and creative mood. A large applique on the wallpaper in the form of a sparrow on the branch brings the game element. The bed is on the elevation, inside it is made shelves for shoes, and the ladder with two crossbars provides a convenient and fast lift.
Bedroom It is not quite traditionally frauded, it has the appearance of the studio: the walls are separated for brickwork, according to the corner-suspension lamps lamps. However, in general, the room is harmonious in color. The rudeness of the red-brown "brick" is leveled by calm light yellow.
Strengths of the project:
| Weaknesses of the project:
|
| Project part | 56900rub. |
| Author's supervision | 12400rub. |
| Construction and finishing work | 354800rub. |
| Building materials (floors, walls, ceilings, partitions - dry mixes, drywall, puzzle plates) | 112700rub. |
| Type of construction | Material | number | Cost, rub. |
|---|---|---|---|
| Floors | |||
| Sanusel | Ceramic tile Viva Ceramica | 4m2. | 3400. |
| Bedroom, children | Parquet board Boen. | 25m2. | 40,000 |
| Rest | Gracaro porcelain stoneware | 15,6m2. | 14 800. |
| WALLS | |||
| Kitchen, bedroom | Decorative Kamrock Brick | 12,6m2 | 13 200. |
| Children's | Decorative panel | - | 34 200. |
| Sanusel | Ceramic tile Viva Ceramica | 23m2. | 36 800. |
| Rest | Erfurt painting wallpaper | 7 rolls | 13 000 |
| Paint V / d, Koler Tikkurila | 12l | 2300. | |
| Ceilings | |||
| Sanusel | Stretch ceiling carre noir | 3,2m2 | 2800. |
| Rest | Paint V / d Caparol | 18l | 8280. |
| Doors (equipped with accessories) | |||
| Parishion | Steel door "outpost" | 1 PC. | 40 800. |
| Rest | Interior doors Java. | 3 pcs. | 64 290. |
| Plumbing | |||
| Sanusel | Shower cabin WaterBorn. | - | 16 400. |
| Sink, Tumb, Mirror | - | 51 400. | |
| Unitaz Jacob Delafon. | 1 PC. | 14 300. | |
| TERMA heated towel rail | 1 PC. | 6200. | |
| GROHE Mixer, Hansgrohe shower headset | 2 pcs. | 15 900. | |
| Wiring equipment | |||
| The whole object | Sockets, Switches (Turkey) | 23 pcs. | 12,000 |
| LIGHTING | |||
| The whole object | Lamps (Italy, Germany) | 28 pcs. | 63 300. |
| Furniture and interior details (including custom) | |||
| Hall, bedroom | Sliding wardrobes (Russia) | - | 41 500. |
| Parishion | Puff, mirror, hanger (Russia) | - | 43,000 |
| Kitchen | Kitchen Virs. | 3.2 pog. M. | 112 000 |
| Bar Chairs (Hong Kong) | 3 pcs. | 6580. | |
| Bedroom | Racks, Tumba (to order) (Russia) | - | 44 600. |
| Serving table (Italy) | 1 PC. | 4250. | |
| Bed, Dolce Vita | - | 61 400. | |
| Chair (Italy) | 1 PC. | 23,700 | |
| Children's | Cabinet furniture (Russia) | - | 38 300. |
| IKEA chair | 1 PC. | 4000. | |
| Total (excluding the cost of work and finishing materials) | 832700. |
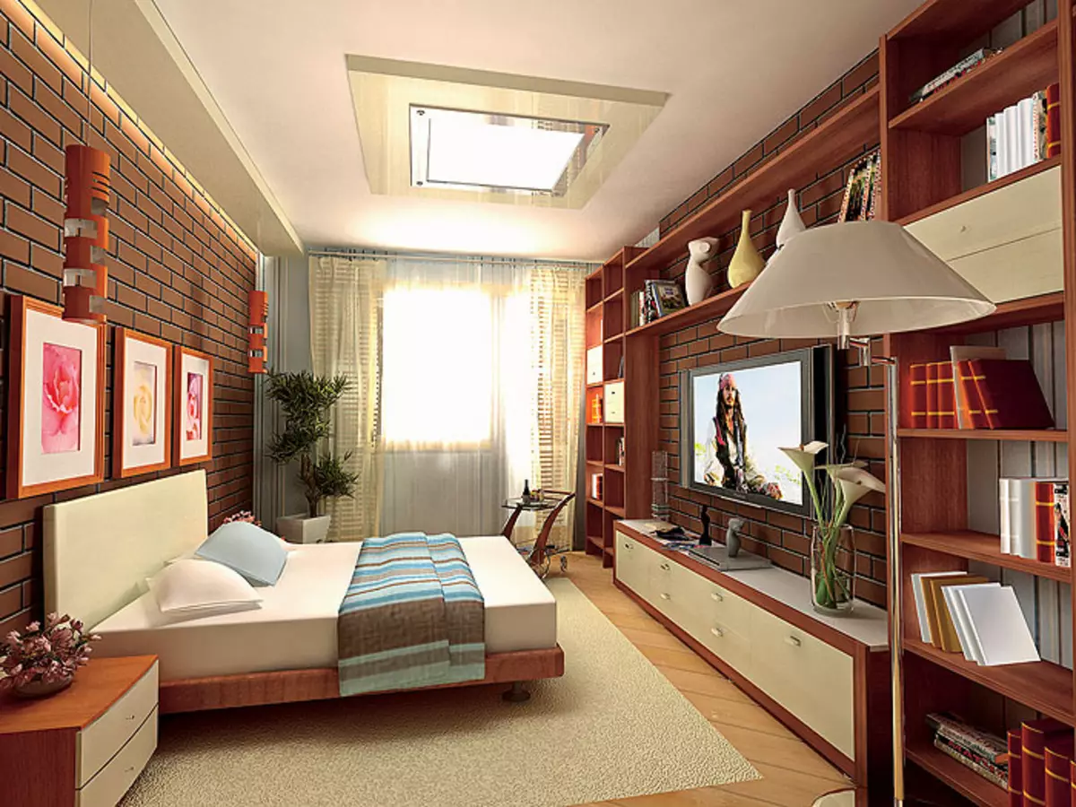
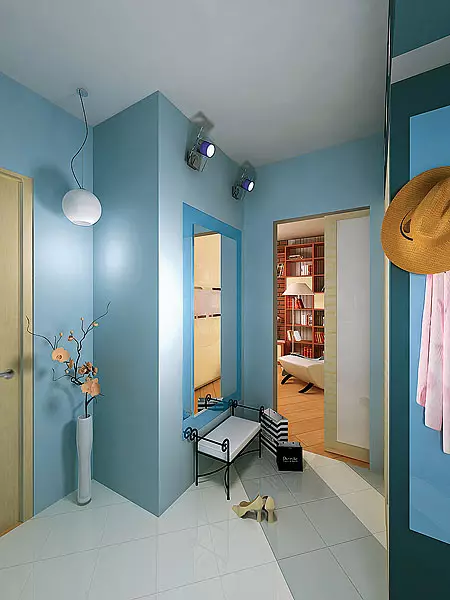
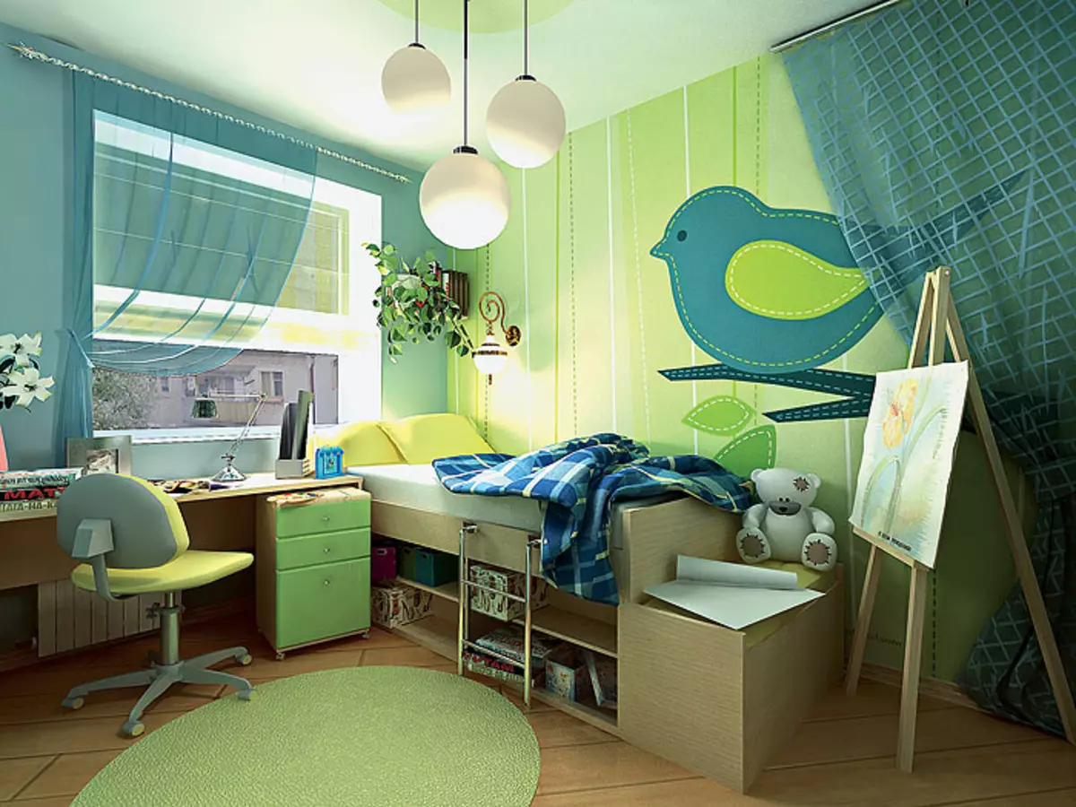
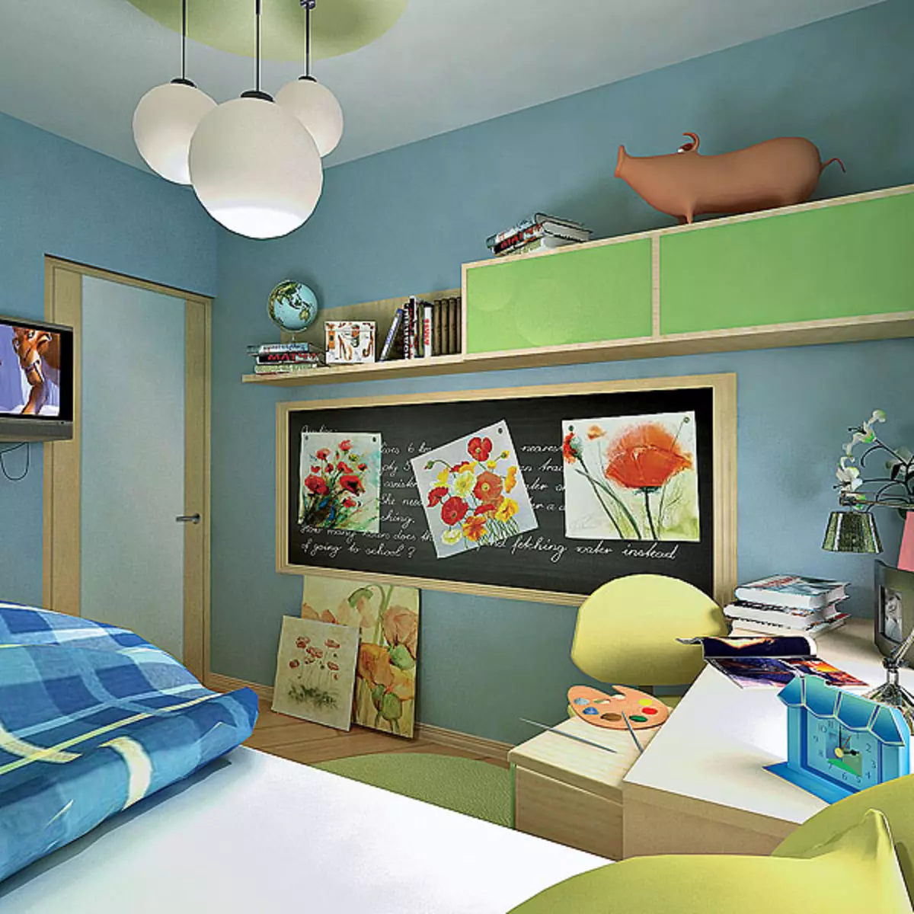
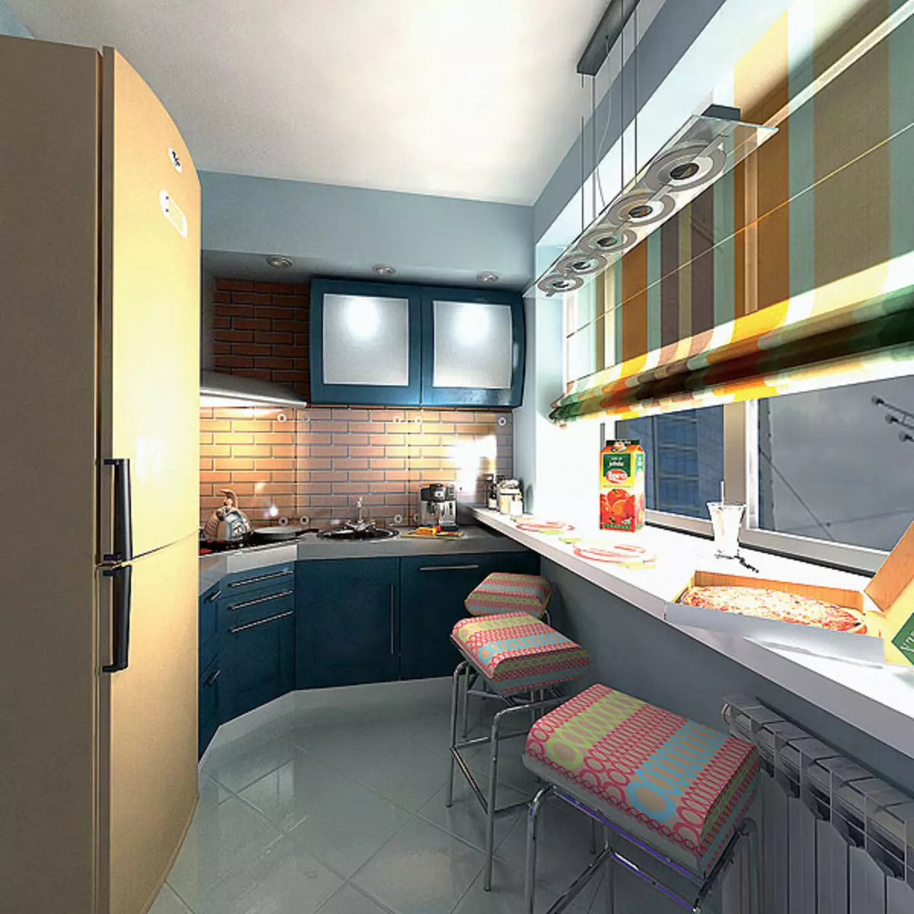
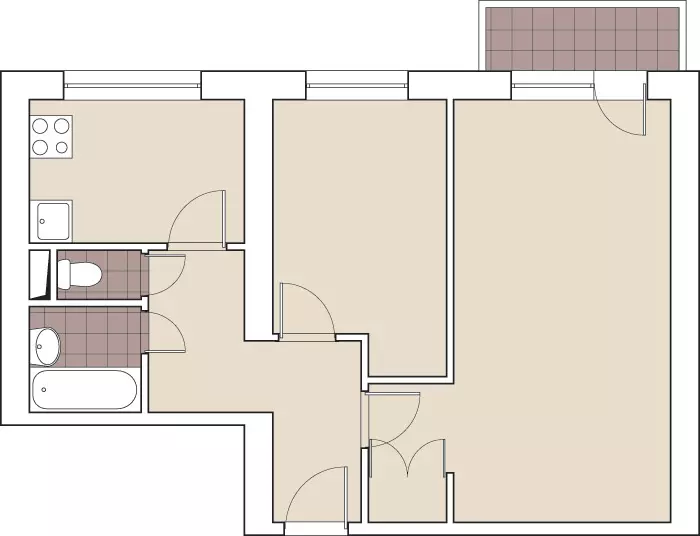
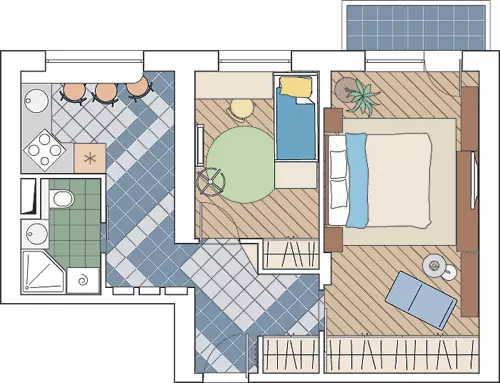
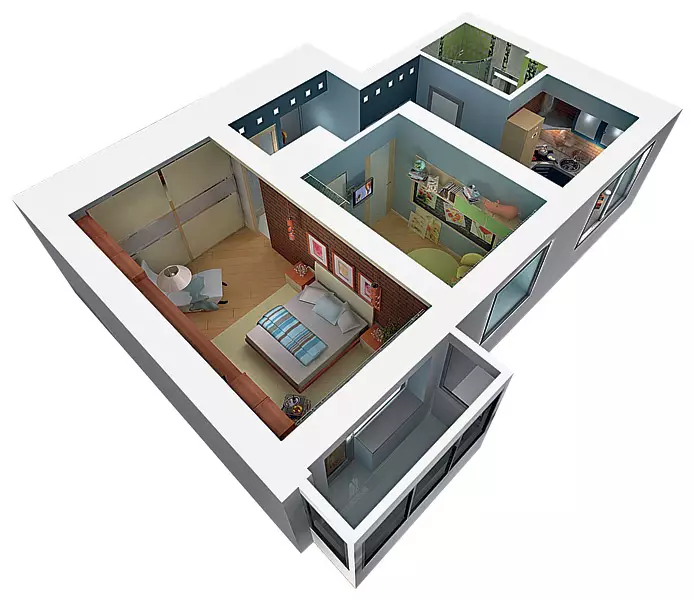
Cabin company in children's
This redevelopment option is designed to "relax" the space of the apartment, make it more free and equip comfortable zones for a family of four: a married couple and their teenage sons.
Global changes occur: facilities are transformed into spacious combined rooms. As a result, the children's increases almost twice, and the price-tralying room with the living room and the kitchen acquires the character of the studio. Under it gives the most spacious premises of the former apartment. The partition separating the former kitchen from the room adjacent to it is demolished. The resulting room becomes a nursery for two twin boys. The bedroom borders shift towards the living room: set a new partition, and the doorway move closer to the hallway, and now it is not necessary to cross the living room to go to other rooms. The wall between the living room and the hallway dismantle. Despite the fact that the family is rather big, the designer decides to make a bathroom combined; The entrance to it is transferred to the hallway so that on the part of the representative zone it is not visible. The living room with a kitchen raise the podium, because under it you need to carry out communication. It is closed on top of a parquet board. In addition, it is necessary to provide forced ventilation. The gas stove move out of the kitchen to the room will not be possible (prohibited by SNiP), so it is replaced with an electrical cooking panel.
Winterrier predominate strict geometric lines. The main accent- color solutions of the rooms in accordance with their appointment: catchy, juicy colors in the public area, which is the central, uniting place of the apartment and at the same time bright, and on the contrary, calm dairy and sandy-beige gamma in recreation areas - Bedroom and children.
In the hall Instead of a cabinet for the outerwear only hook panels hang, which is not very successful because the hallway is next to the kitchen and is not protected by the door from the smells of preparing food.
Naanuzel The bath is left in the same place, but it is embedded in a rectangular box, and instead the curtains use a glass panel. The toilet and sink change places: now the last to the left of the entrance is installed under it a washing machine. Since the kitchen I. living room Unite, the usual dining table does not fit here, and a narrow bar counter not only saves a place, but also plays the role of a peculiar partition between zones. True, the option with a bar counter is not the best for a family with children, especially if they are small. The zoning reception is also a contrasting color solution: the kitchen is intentionally stained in an inconspicuous light beige tone for underlining the visual border with a bright polychry living room.
Putting parents The headboard bed is located in a niche decorated with wallpaper with a pattern and additionally highlighted around the perimeter.
Vaby. For twin boys, personal territories are planned, separated by a small plasterboard protrusion and are a mirror reflection of each other.
Strengths of the project:
| Weaknesses of the project:
|
| Project part | 57600 rub. |
| Author's supervision | 19200rub. |
| Construction and finishing work | 479000 rub. |
| Building materials (floors, walls, ceilings, partitions - dry mixes, plasterboard, wall blocks) | 159000rub. |
| Type of construction | Material | number | Cost, rub. |
|---|---|---|---|
| Floors | |||
| Hall, loggia | Ceramic tile FAP Ceramiche | 10,5m2 | 12 880. |
| Sanusel | Ceramic tile Viva Ceramica | 4,5m2 | 5600. |
| Rest | Parquet board Khrs. | 58,5m2 | 176 100. |
| WALLS | |||
| Kitchen "Apron" | Glass (Russia) | 1,6m2 | 4900. |
| Sanusel | Ceramic tile Viva Ceramica | 22,4m2 | 35 880. |
| Living room - kitchen, bedroom | ELITIS wallpaper | 3 rolls | 20 200. |
| Decorative DFA paint. | 11l | 3300. | |
| Children's | Painting (Work) | 7m2. | 61 200. |
| Wallpaper Eco Tapeter | 5 rolls | 5600. | |
| Ceilings | |||
| The whole object | Paint V / D Dulux | 20l | 6000. |
| Doors (equipped with accessories) | |||
| Parishion | Steel door ESTA | 1 PC. | 33 700. |
| Rest | Doors "Alexandria doors" | 3 pcs. | 34 600. |
| Plumbing | |||
| Sanusel | Bath, Sink, Toiletz- Roca | 3 pcs. | 25,700 |
| Hansgrohe Mixers | 2 pcs. | 17 750. | |
| Heated towel rail (Russia) | 1 PC. | 5980. | |
| Wiring equipment | |||
| The whole object | Outlets, switches - Gira | 46 pcs. | 41 350. |
| LIGHTING | |||
| The whole object | Lamps (Italy, Germany) | 48 pcs. | 98 100. |
| Furniture and interior details (including custom) | |||
| Parishion | Chest, hanger (Russia) | - | 41 000 |
| Living room - kitchen | Kitchen "Stylish kitchens" | 3.2 pog. M. | 58 900. |
| Bar Chairs (Italy) | 4 things. | 34 880. | |
| Sofa Albert Shtein. | 1 PC. | 109 000 | |
| Tumb for equipment (Italy) | 1 PC. | 41 670. | |
| Bedroom | Bed, Tumbers (Italy) | 3 pcs. | 38 300. |
| Children's | Beds, Tombs, Chairs (Italy) | - | 134 900. |
| The whole object | Bar rack, desk, cabinets, shelves (Russia), Atlantic-Art mirrors | - | 159,000 |
| Total (excluding the cost of work and finishing materials) | 1206490. |
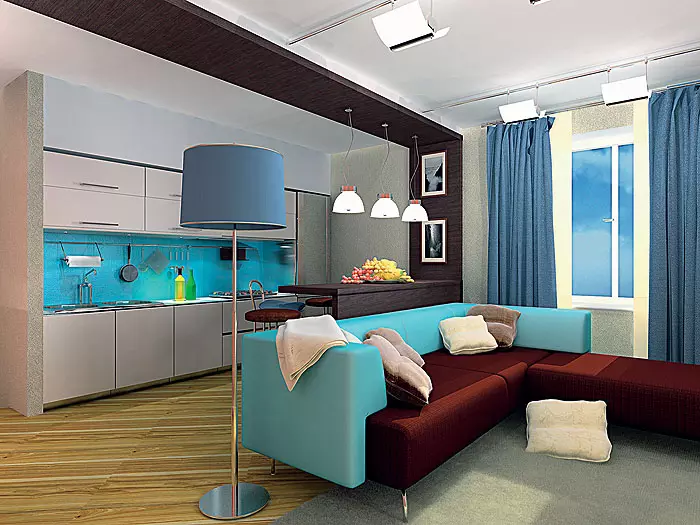
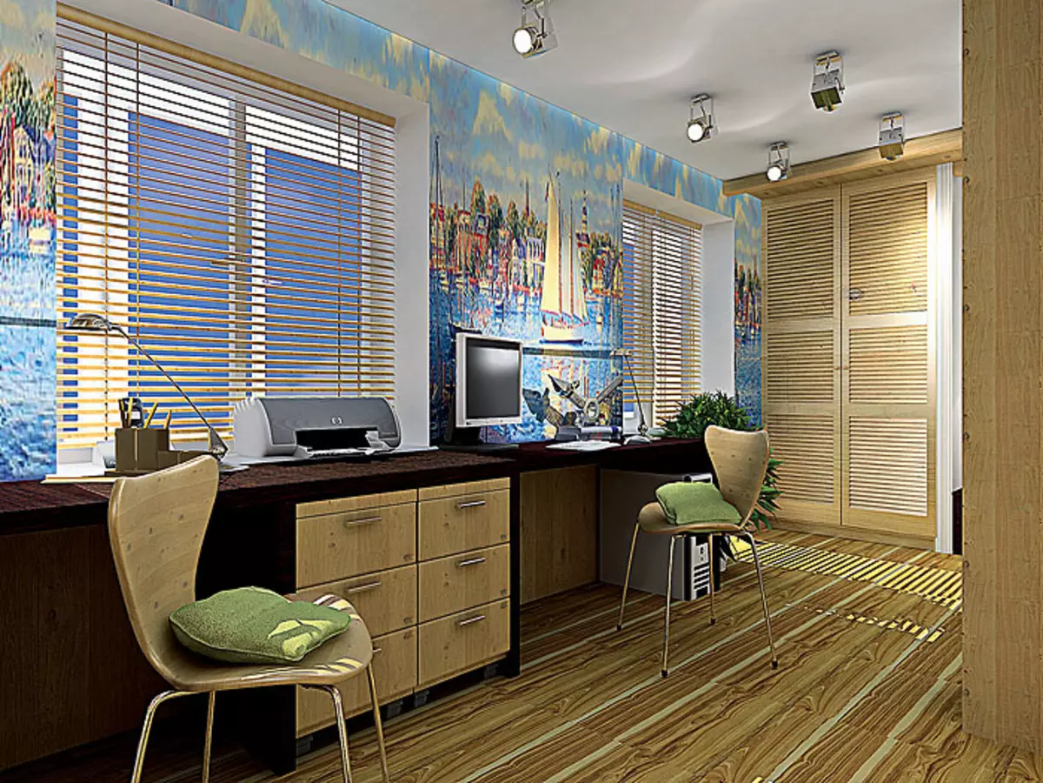
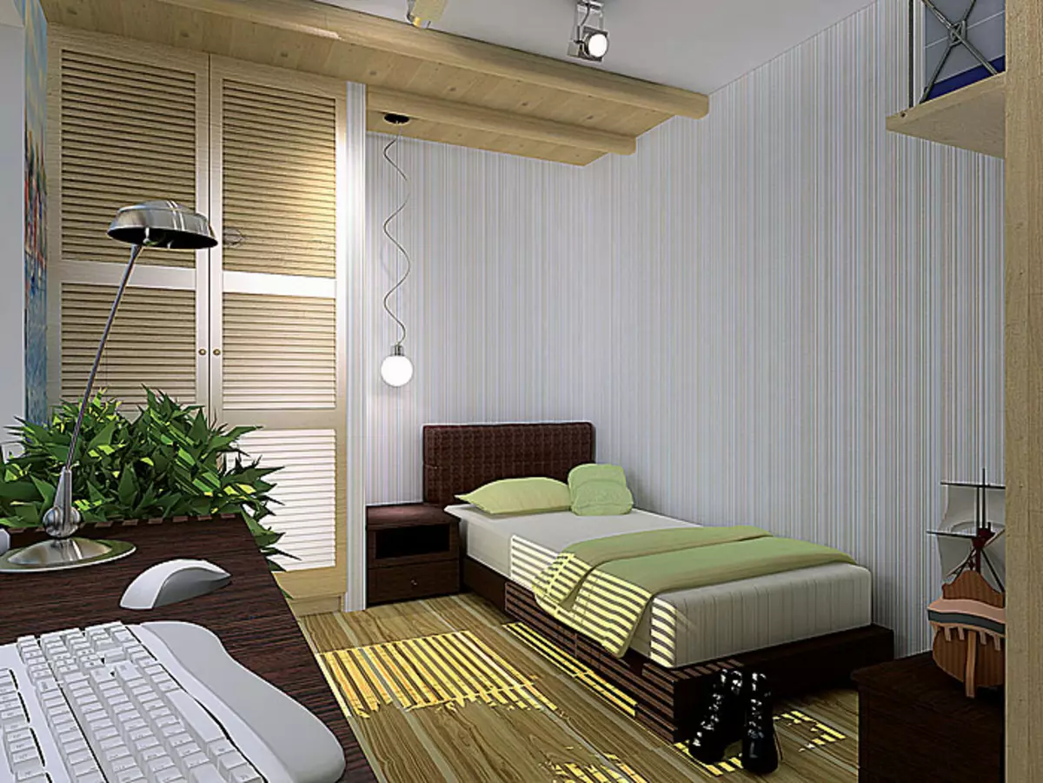
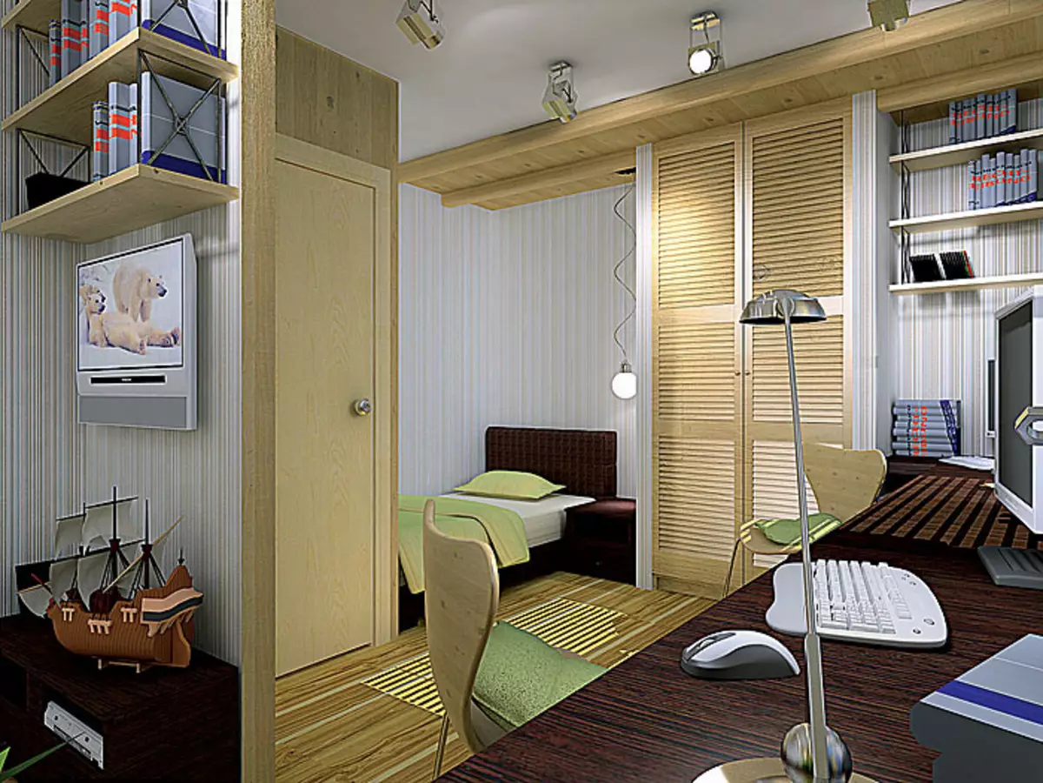
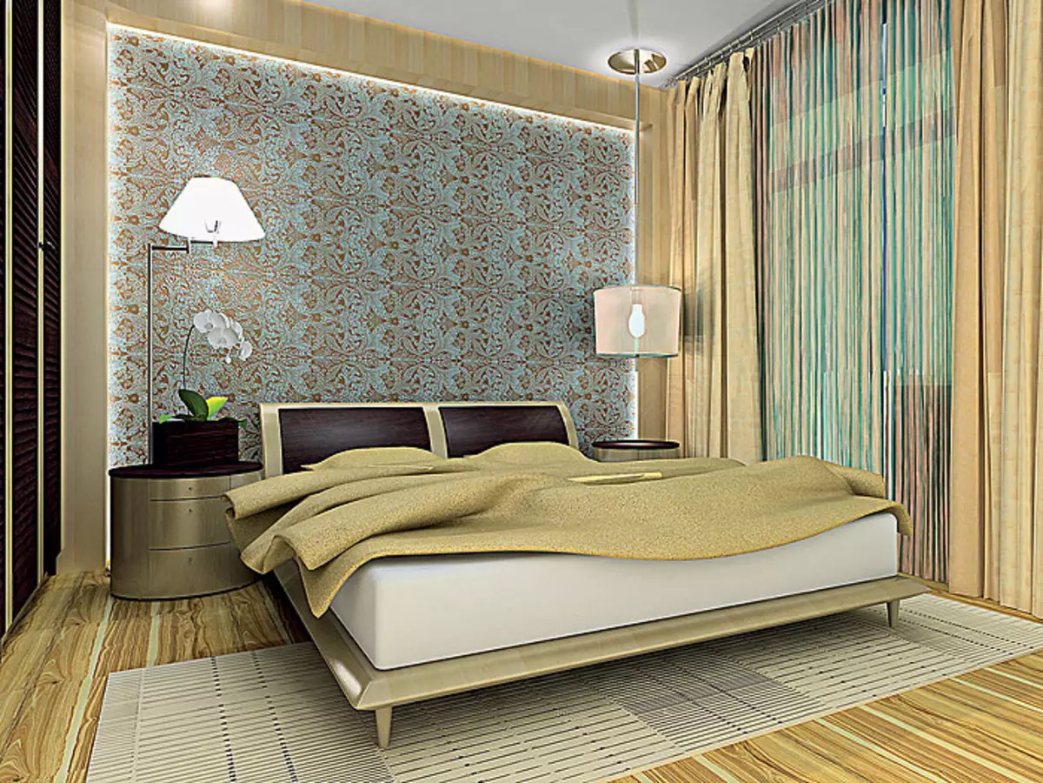
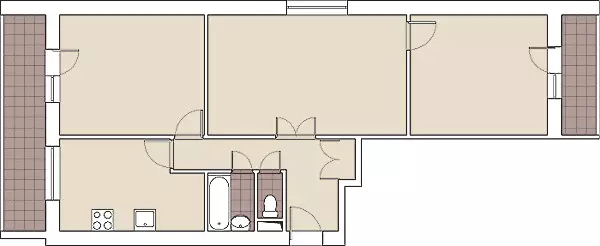
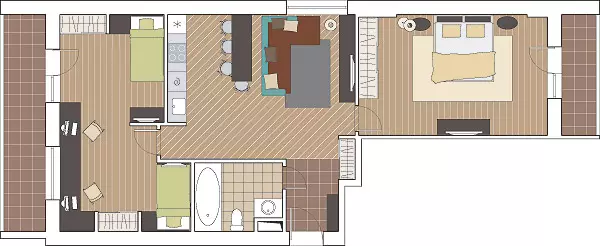
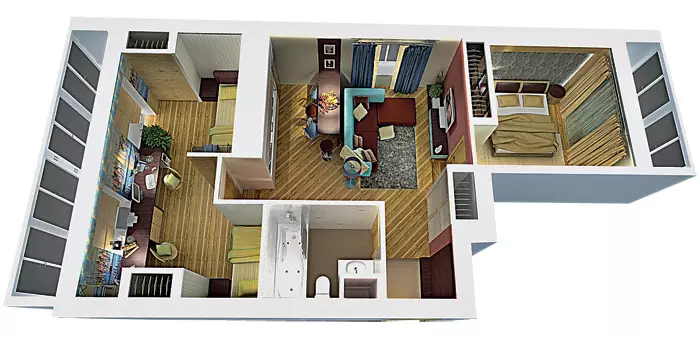
Musical accents
The classic interior with solemnity inherent in it is proposed for a family consisting of parents and girls of preschool age. Therefore, for the design of the living room, where all households are collected, the elements of classical architecture are assembled: paired columns, pilasters, decorative curtains, and the corresponding color solution: a combination of white and golden tones. The personal rooms, more chamber in spirit, are issued in accordance with the age and needs of the owners.
To ensure a sufficient number of places for clothes in the bedroom of parents, while not having reduced its area, the room is erected with a new wall with the doorway in the middle, shifting it to 1m towards the living room. The door to the living room is dismantled, the opening is expanding and decorated with polyurethane columns. Instead of window blocks on the loggia, in the kitchen and the bedroom are installed swing glass doors to fill the most remote parts of the rooms.
On the loggia, a warm floor is mounted to create jobs. The elongated loggia is divided by a glass design with a stained glass window into two parts, each of them is equipped as an office with access from the kitchen and bedrooms, so that the owner and the hostess had an individual working area where you can retire.
Designers do not fit the bathroom combined, despite the grinding of the bathroom and the toilet, but they transfer the bath to the opposite wall from the entrance of the wall, as a result of which a place appears for a washing machine.
Because of the small height of the premises only in the toilet and the bathroom are satisfied with the stretch ceiling, and in the kitchen, the cuisine design is mounted for embedding the drawing, in the rest of the rooms, decorative eaves around the ceiling perimeter are hosted.
entrance in the living room Flancate doric columns painted under marble. A semicircular leather sofa, Andresol for books and a niche for a TV, a guest space is organized, opposite which at the corners of the room - two racks for works of art from the family collection.
Furniture Bedrooms Make up an elegant metal bed with openwork backrests, a round textile pouf, which "works" as a bedside table-table, attached to the wall vertical floor mirror and two wardrobe coupe to the ceiling on both sides of the entrance to the room. The overall impression of lightness and sophistication, created by successfully selected furniture, is complemented by a textile headboard against the background of wallpapers with a stylized vegetable pattern and carpet coating of warm reddish-brown.
Equipment in the kitchen Place Mr.: a refrigerator and a dishwasher are perpendicular to the washing and a cooking panel with a brass cabinet. In accordance with the interiors of the rooms in the kitchen, the authors really delicately continue the predetermined themes of plant motifs: "Apron" lay out tiles with a fantasy pattern on the upholstery of chairs and outdoor tiles.
Offered style Children's Based on a decorative solution, all attention is entirely given to details, an animating room. Such interior is intended for a girl who is fond of painting, music, dancing, can appreciate the beautiful in everything, attentive to the little things.
Strengths of the project:
| Weaknesses of the project:
|
| Project part | 100500 rub. |
| Author's supervision | 25000rub. |
| Construction and finishing work | 516000 rub. |
| Building materials (floors, walls, ceilings, partitions - dry mixes, drywall, puzzle plates) | 132000rub. |
| Type of construction | Material | number | Cost, rub. |
|---|---|---|---|
| Floors | |||
| Bathroom, toilet | Ceramic tile FAP Ceramiche | 3,3m2 | 3210 |
| Children's | Mat (Thailand) | 4m2. | 3300. |
| Bedroom | Carpet Beaulieu Wielsbeke. | 13.5m2 | 15 500. |
| Living room, children | Parquet board Tarkett. | 27m2 | 31 400. |
| Rest | Marfil Cerambore (Atlas Concorde) | 21.7 m2 | 27 990. |
| WALLS | |||
| Parishion | Wall panels Laurameroni | 9m2. | 25,000 |
| Kitchen "Apron" | Mosaic Trend. | 3m2. | 4880. |
| Living room, children | Paper Wallpaper Wilman Interiors | 12 rolls | 18 000 |
| Bedroom | Paper Wallpaper Cole Son | 7 rolls | 10 500. |
| Living room, bedroom | Vinyl wallpaper marbrug. | 2 rolls | 1120. |
| Bathrooms, loggia | Tile Fap Ceramiche and Tagina | 13m2 | 18 590. |
| Ceilings | |||
| Bathroom, toilet | Stretch ceiling "Ekomat" | 3m2. | 6000. |
| Rest | Paint V / d Tikkurila | 20l | 3500. |
| Doors (equipped with accessories) | |||
| Parishion | Door "Rubikon", Door 2000 | 6 pcs. | 97 750. |
| Plumbing | |||
| Bathroom, toilet | Bath, Sink, Toiletz- IDO | 3 pcs. | 30,000 |
| Heated towel rail, mixers | 3 sets. | 19 250. | |
| Wiring equipment | |||
| The whole object | Outlets, switches - Gira | 35 pcs. | 18 380. |
| LIGHTING | |||
| The whole object | Lamps (Italy, Spain) | 25 pcs. | 246 650. |
| Furniture and interior details (including custom) | |||
| Hall, bedroom | Wardrobe, wardrobe, chest of drawers (to order) | - | 123,000 |
| Kitchen | Kitchen Adm. | 4.9 M. | 73 500 |
| Kreaty Table (Ciacci), Calligaris Status | 4 things. | 61 160. | |
| Living room | Sofa BOGO PELLI COLLEZIONE | 1 PC. | 260,000 |
| Smania rack, table (custom) | 2 pcs. | 235,000 | |
| Children's | Cabinet furniture (Russia, Spain) | set | 62 650. |
| Bedroom | Bed, pouf, mirror- ciacci | 4 things. | 123 900. |
| Loggia | Dresser, table, shelves (Russia) | set | 16 400. |
| Chair Kreaty (Ciacci) | 1 PC. | 8800. | |
| Stained glass window Tiffany | 1.65m2 | 41 250. | |
| The whole object | Cornices, columns (polyurethane) | - | 48 260. |
| Total (excluding the cost of work and finishing materials) | 1634940. |
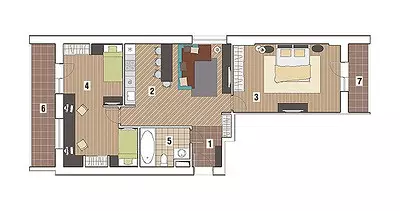
Designer: Elena Pegasov
Designer: Tatyana Krasikov
Designer: Natalia Vasilyeva
Designer: Natalia Arkhipova
Designer: Anastasia Abramova
Watch overpower
