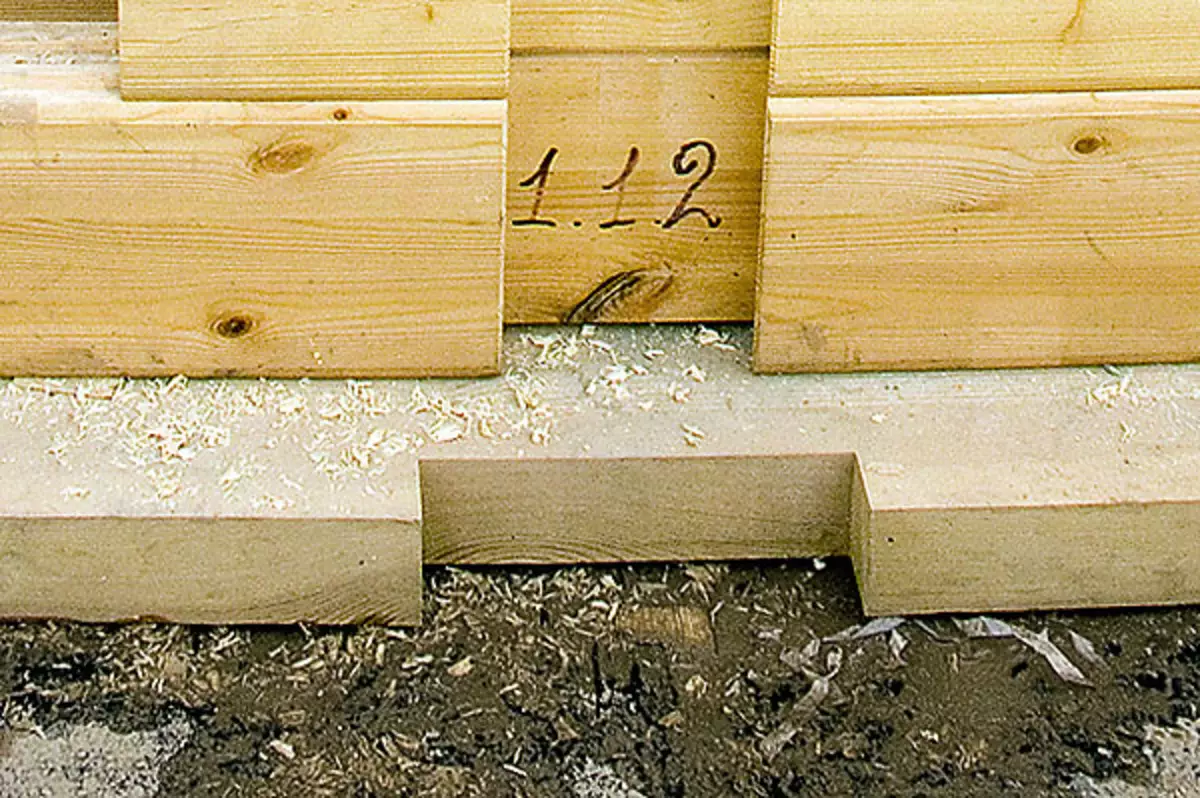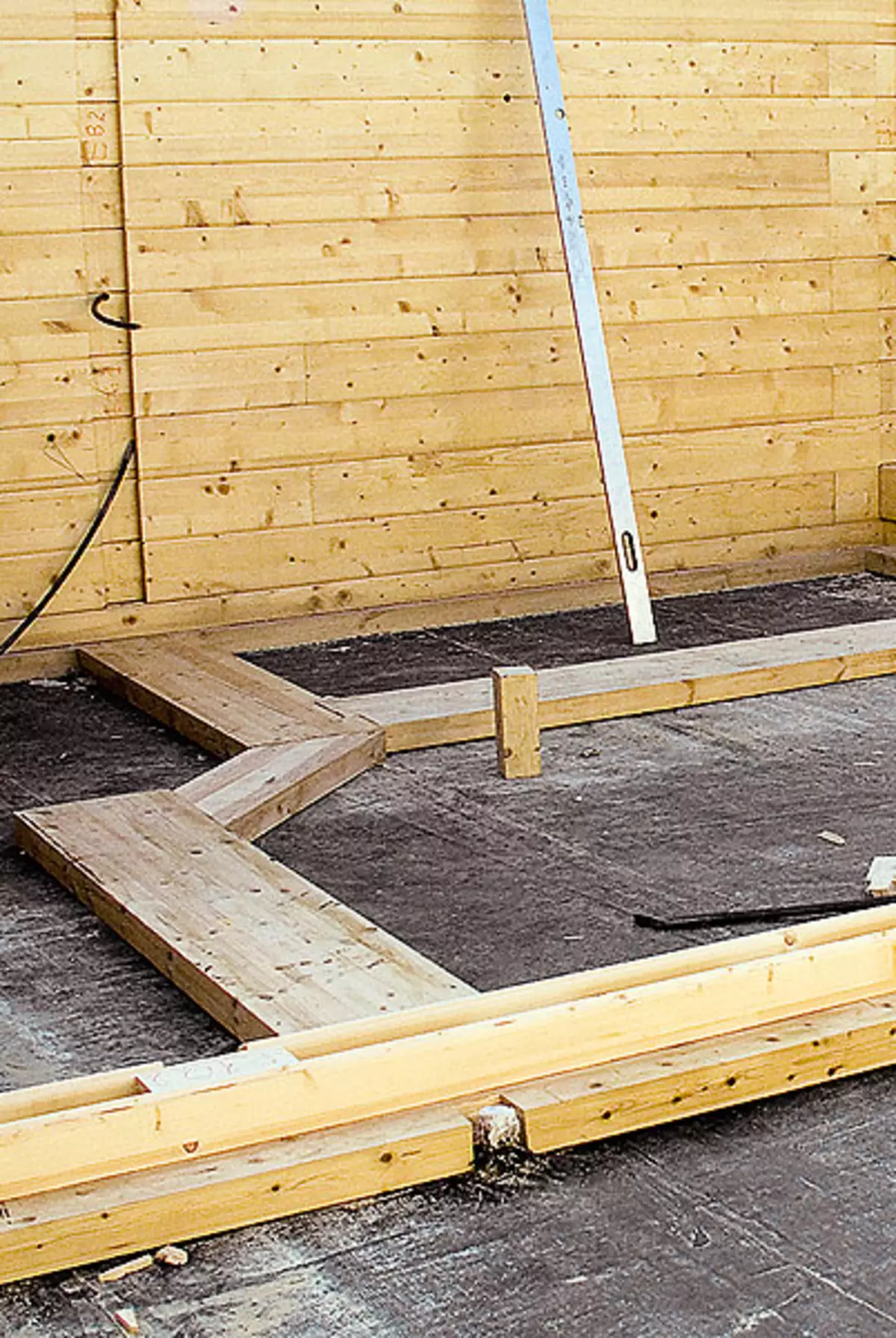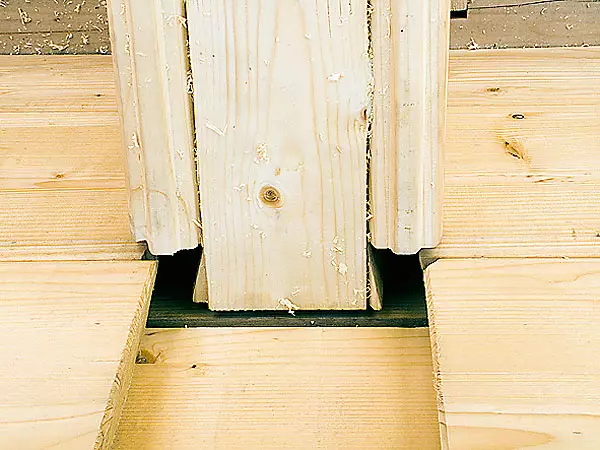History of developing technology for the production of wooden hollow blocks. Description of gradual work on the construction of the house with a total area of 169.3 m2.
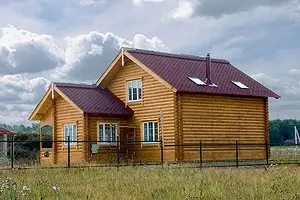
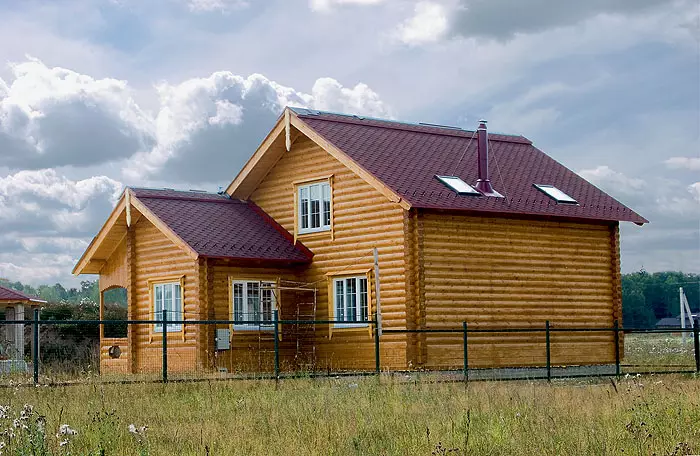
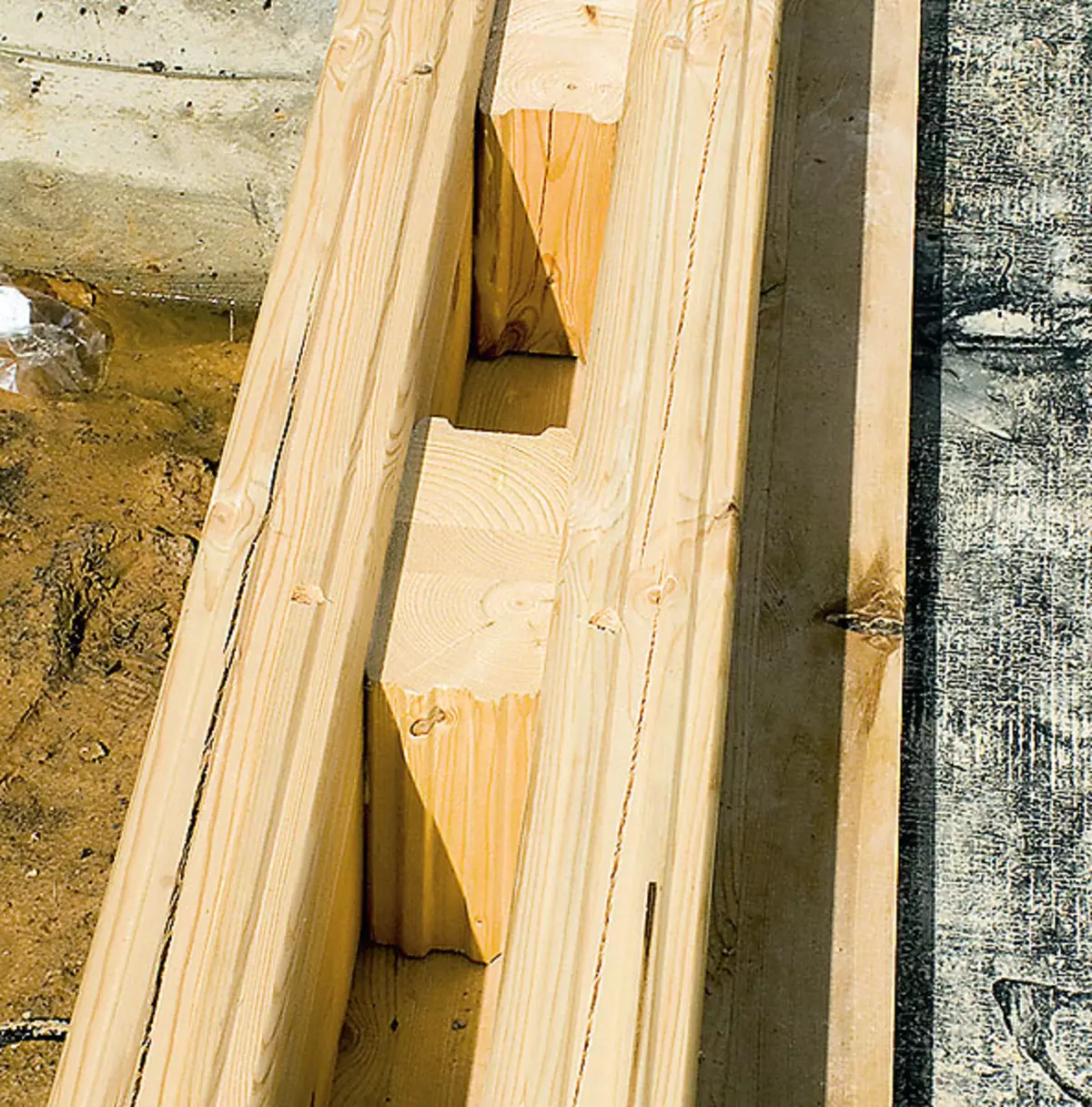
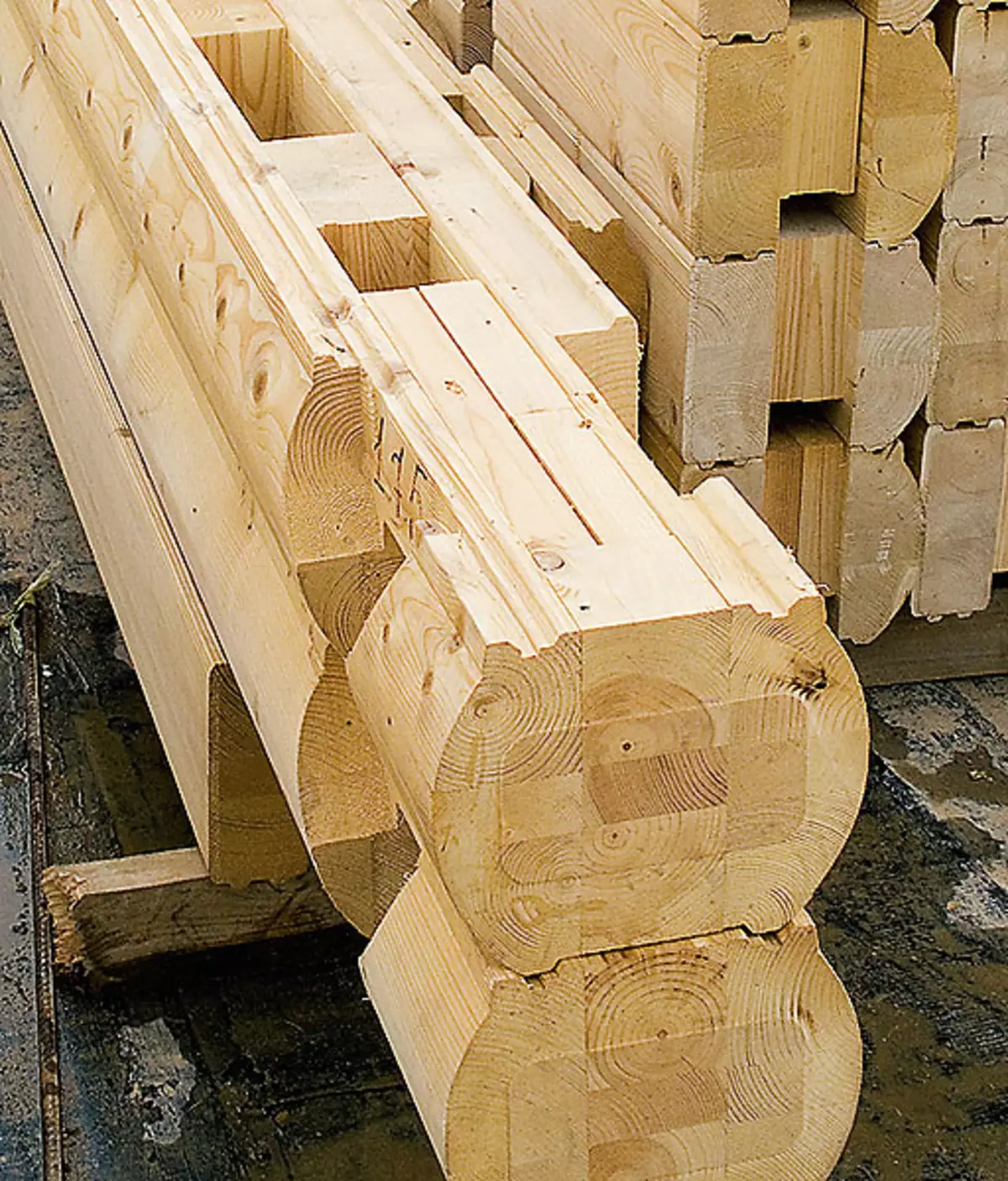
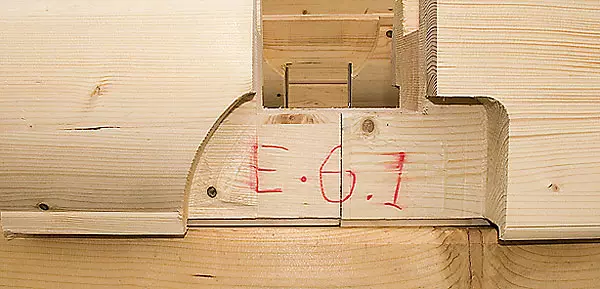
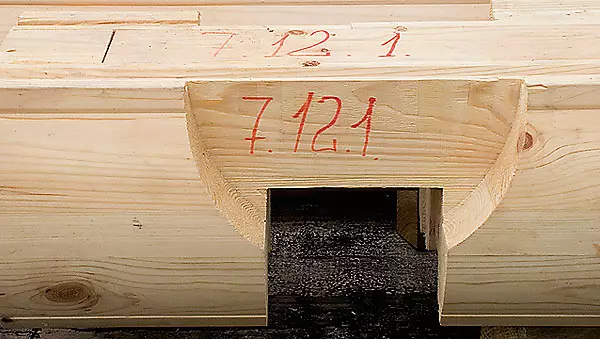
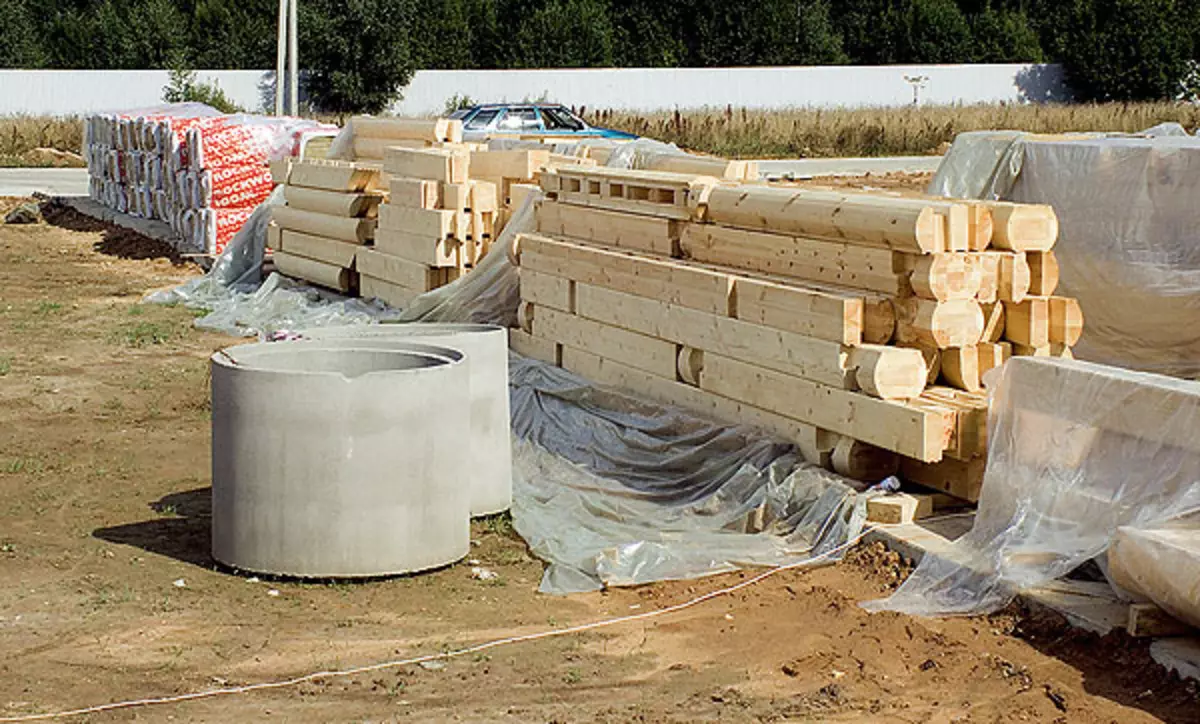
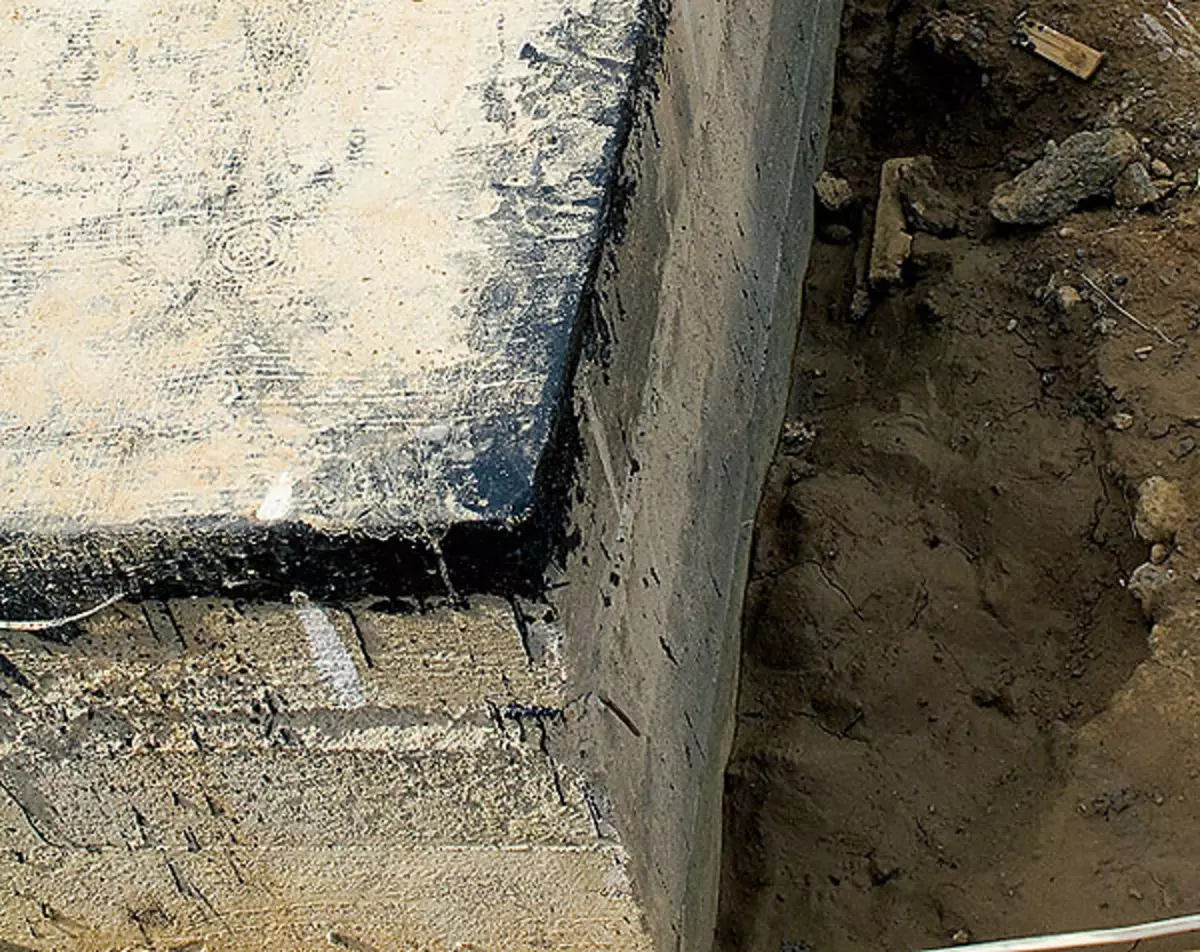
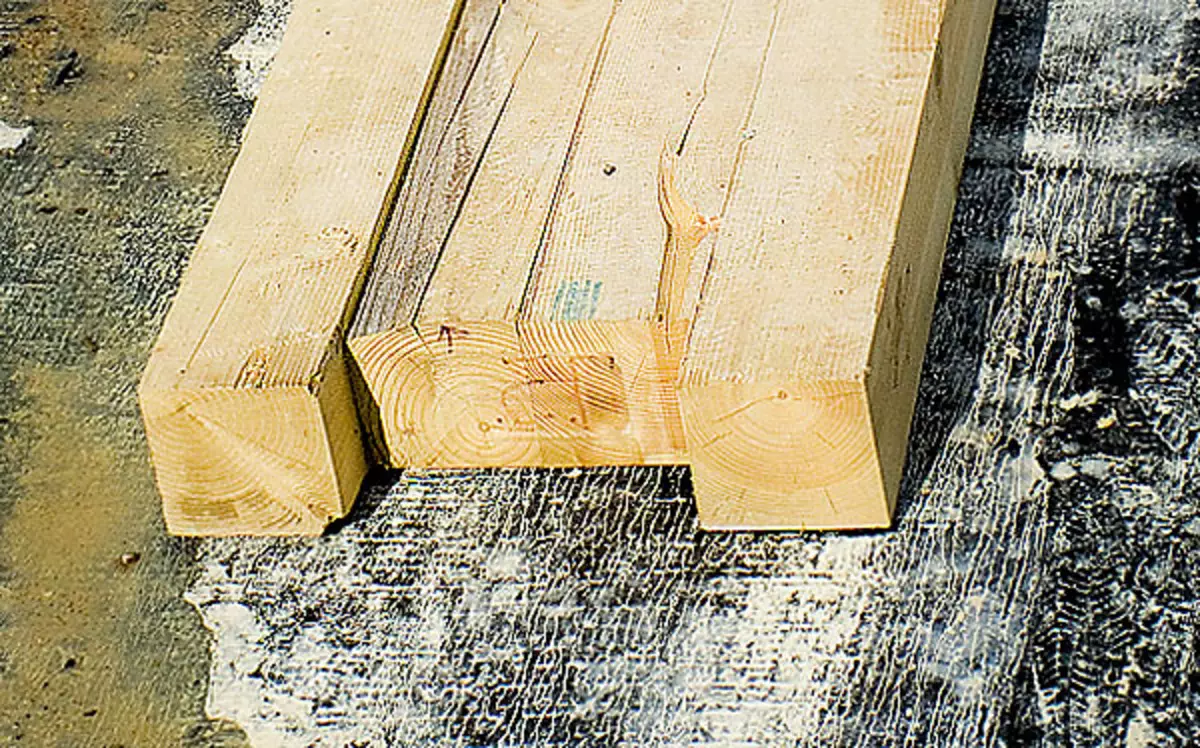
The foundation surface was laid out glued plates 30080mm
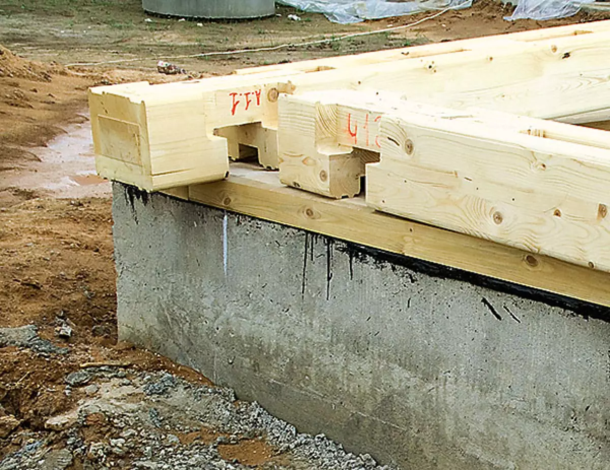
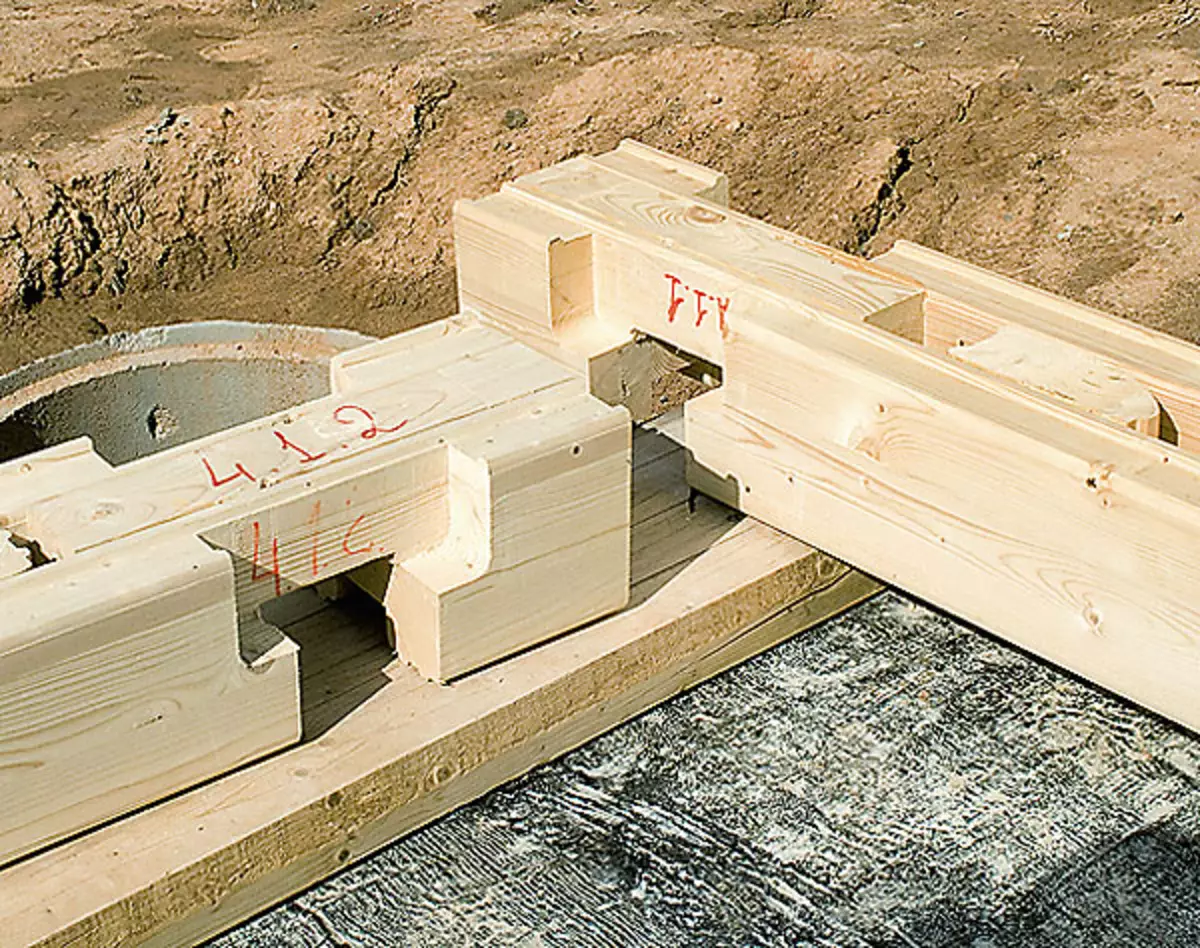
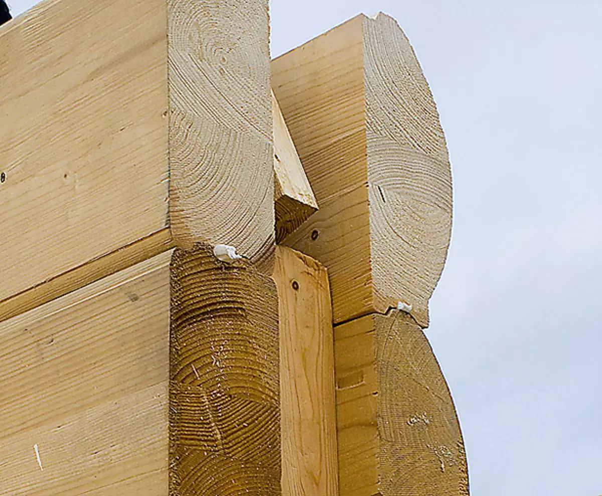
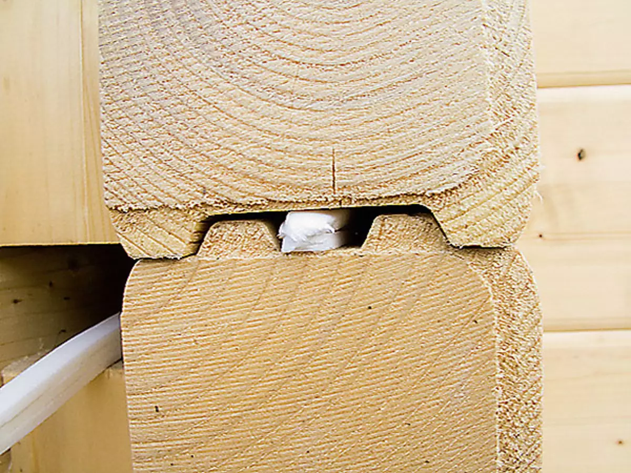
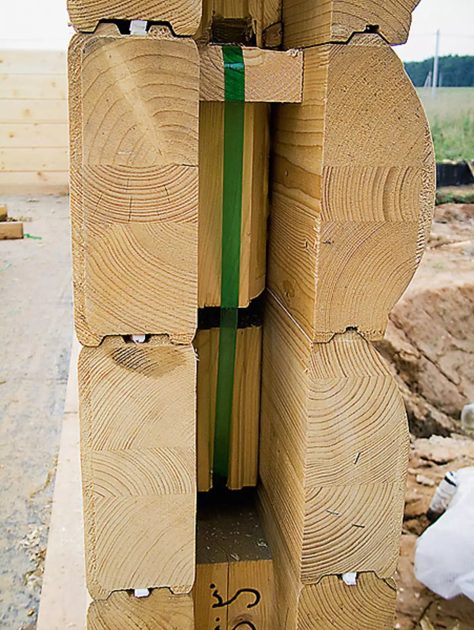
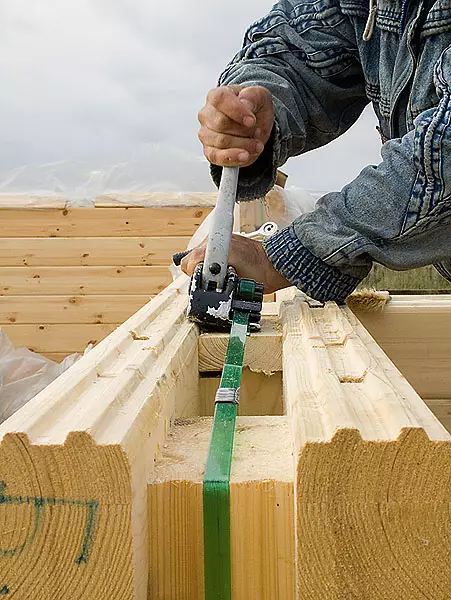
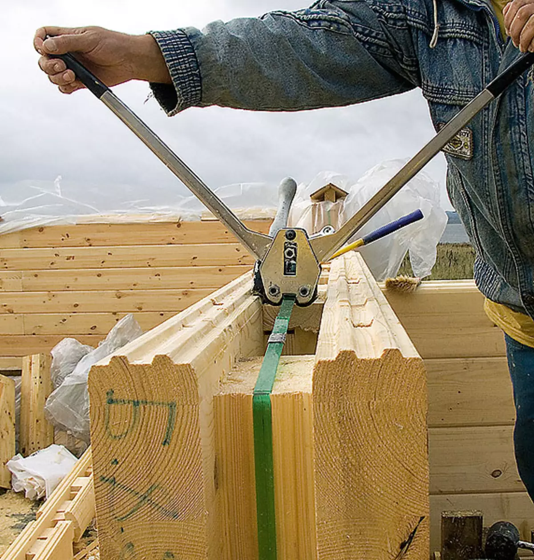
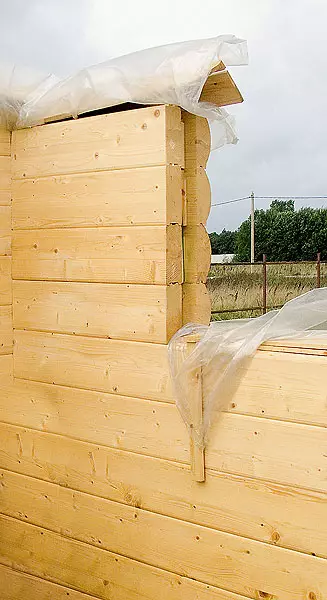
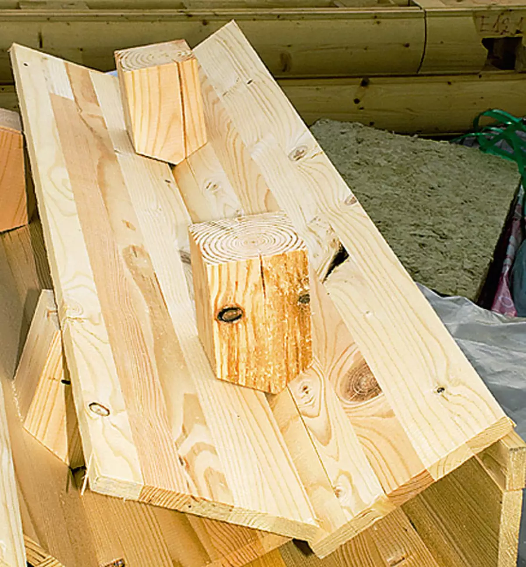
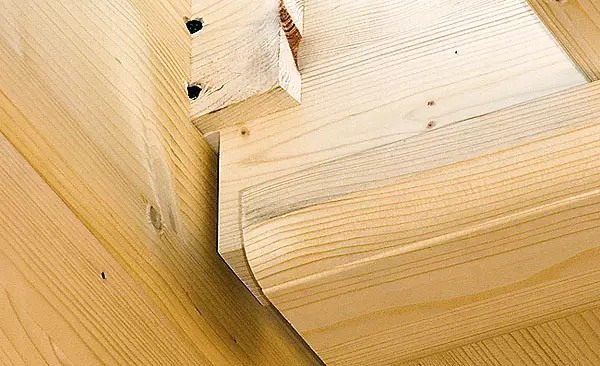
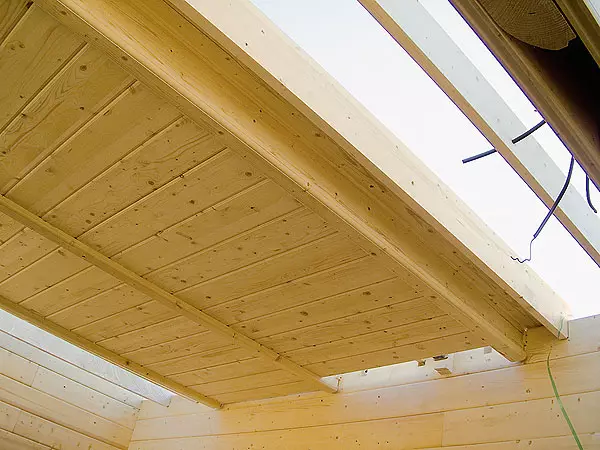
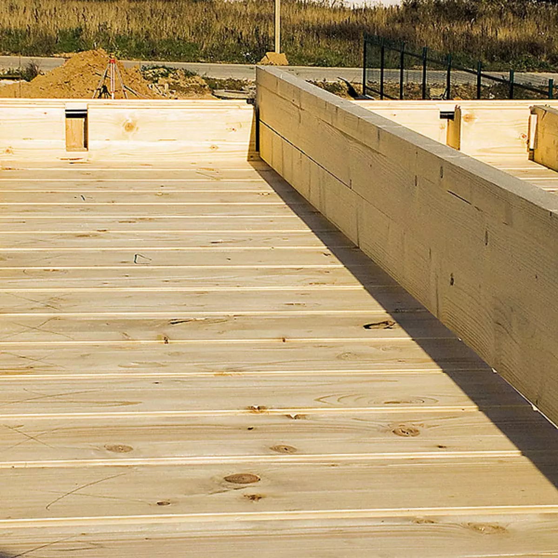
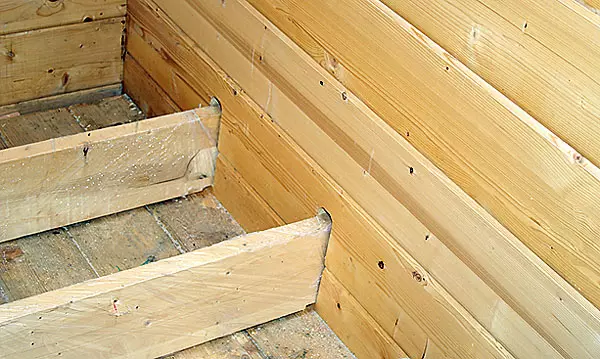
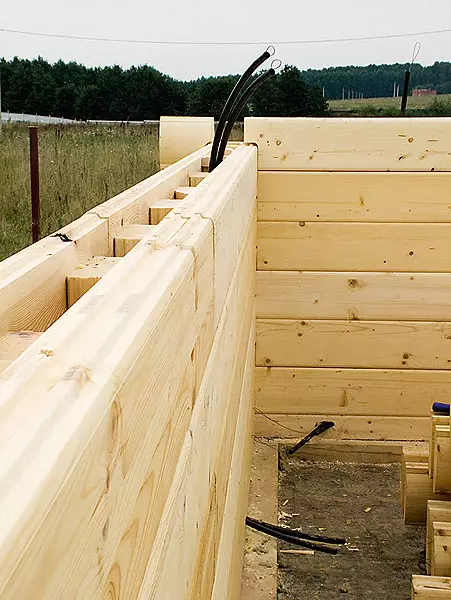
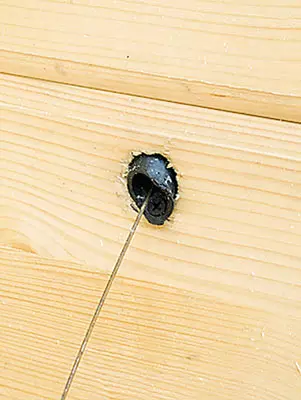
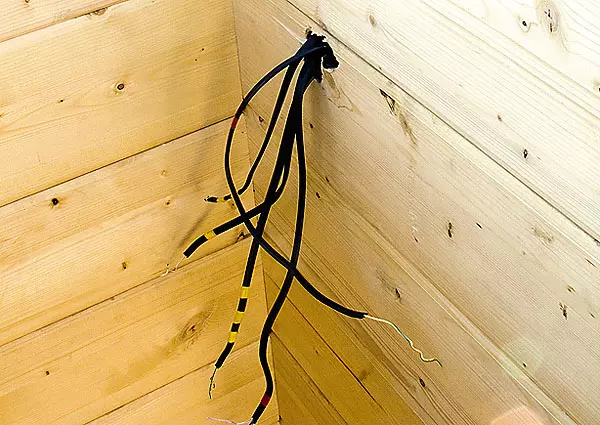
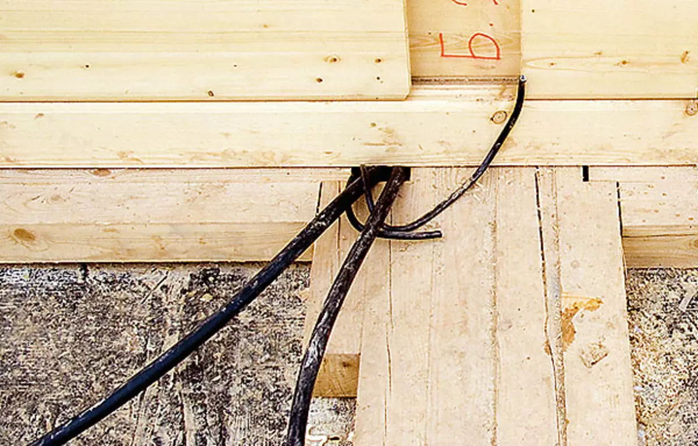
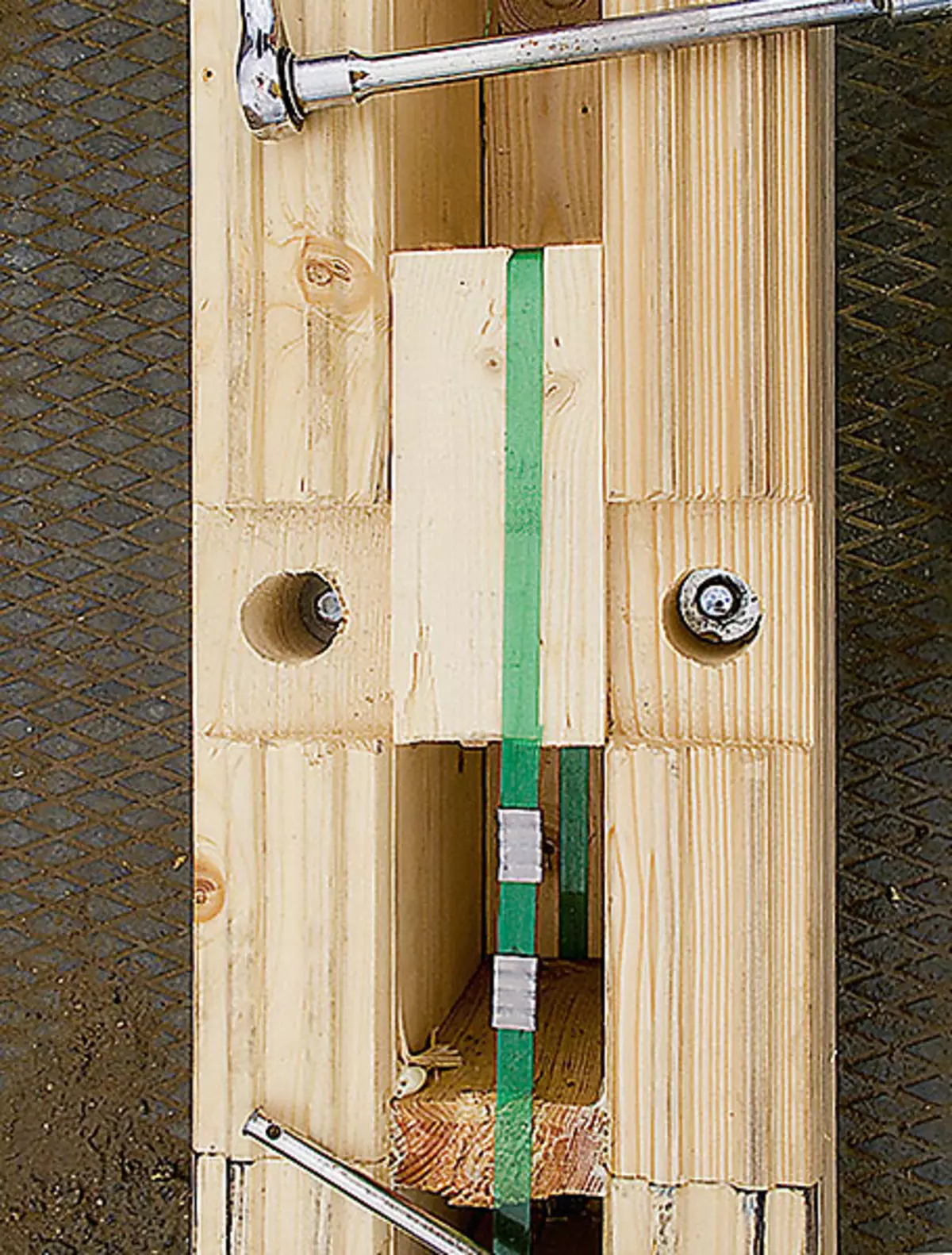
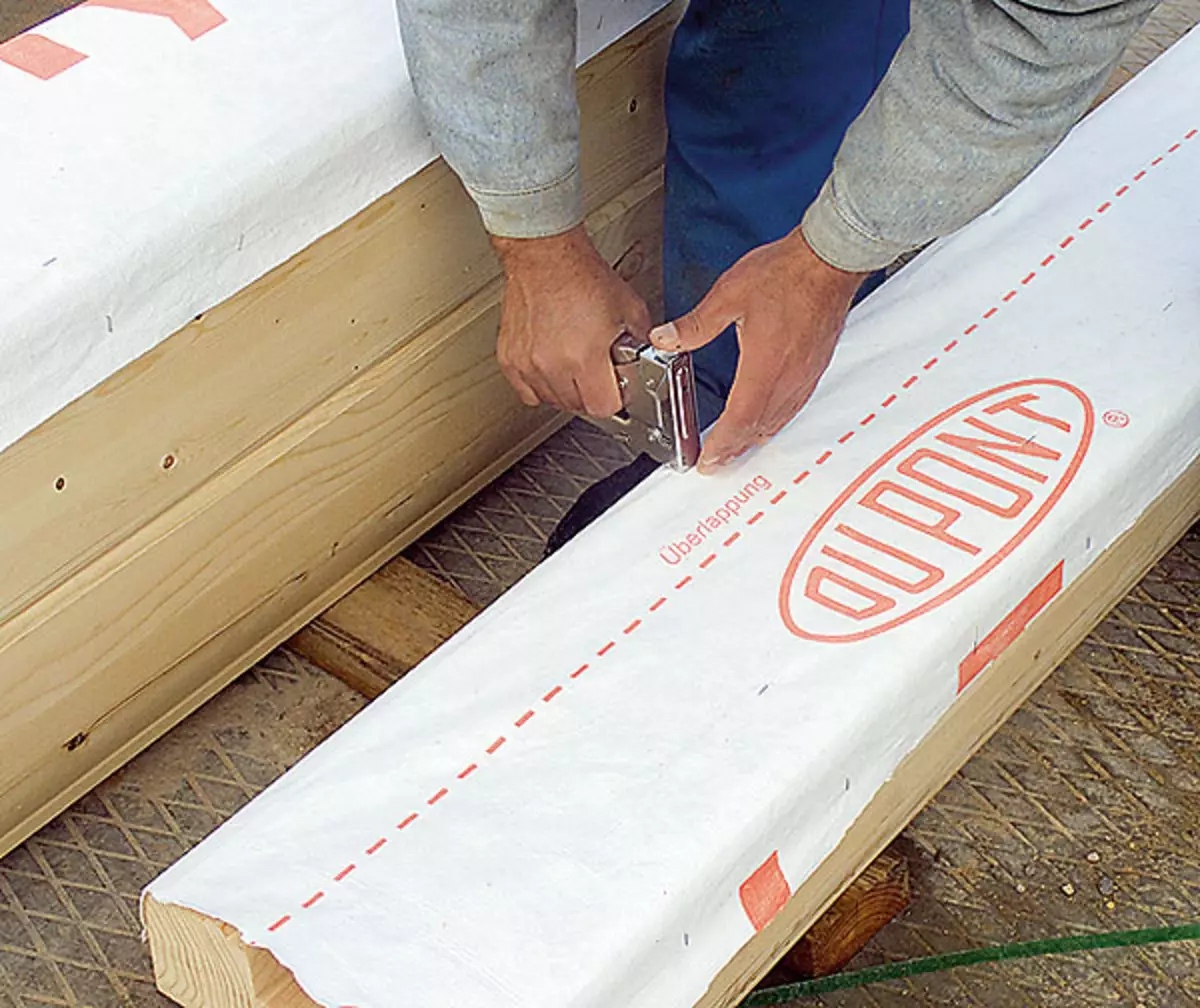
Membrane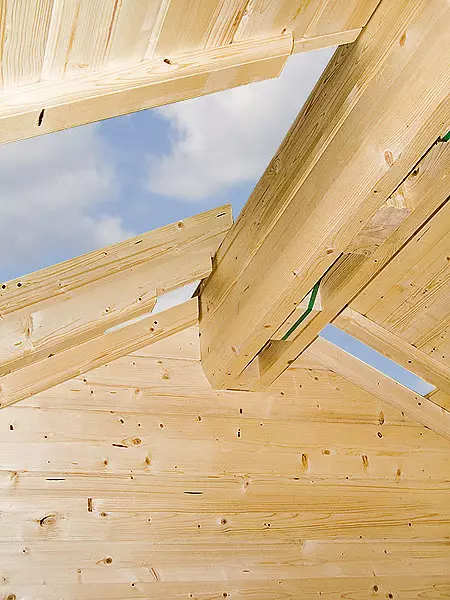
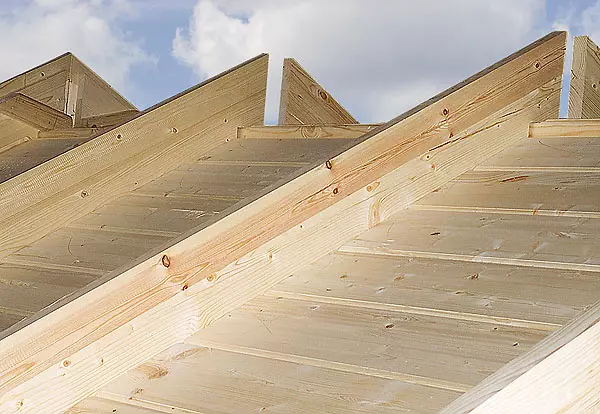
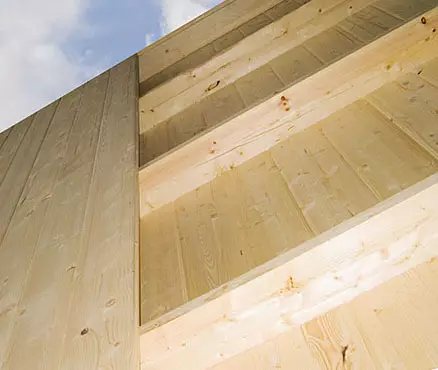
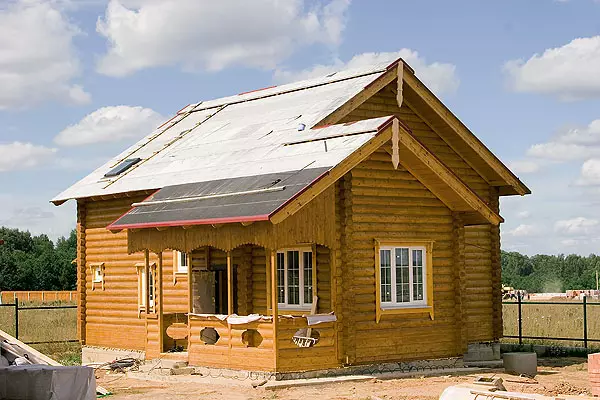
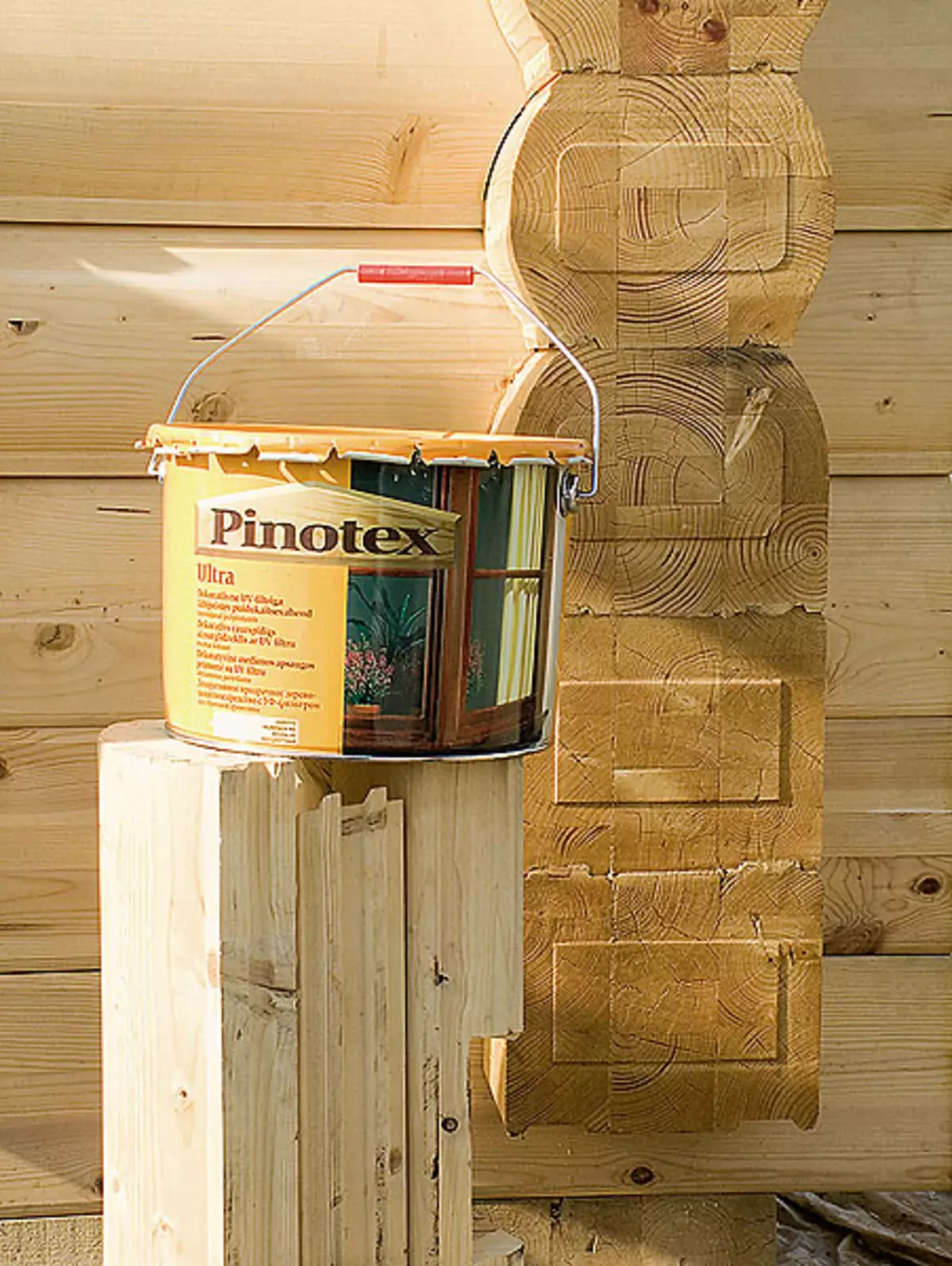
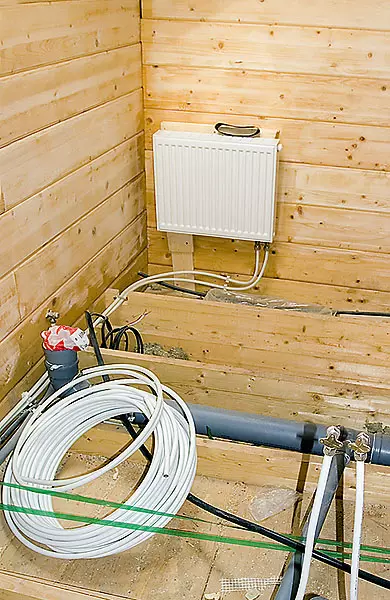
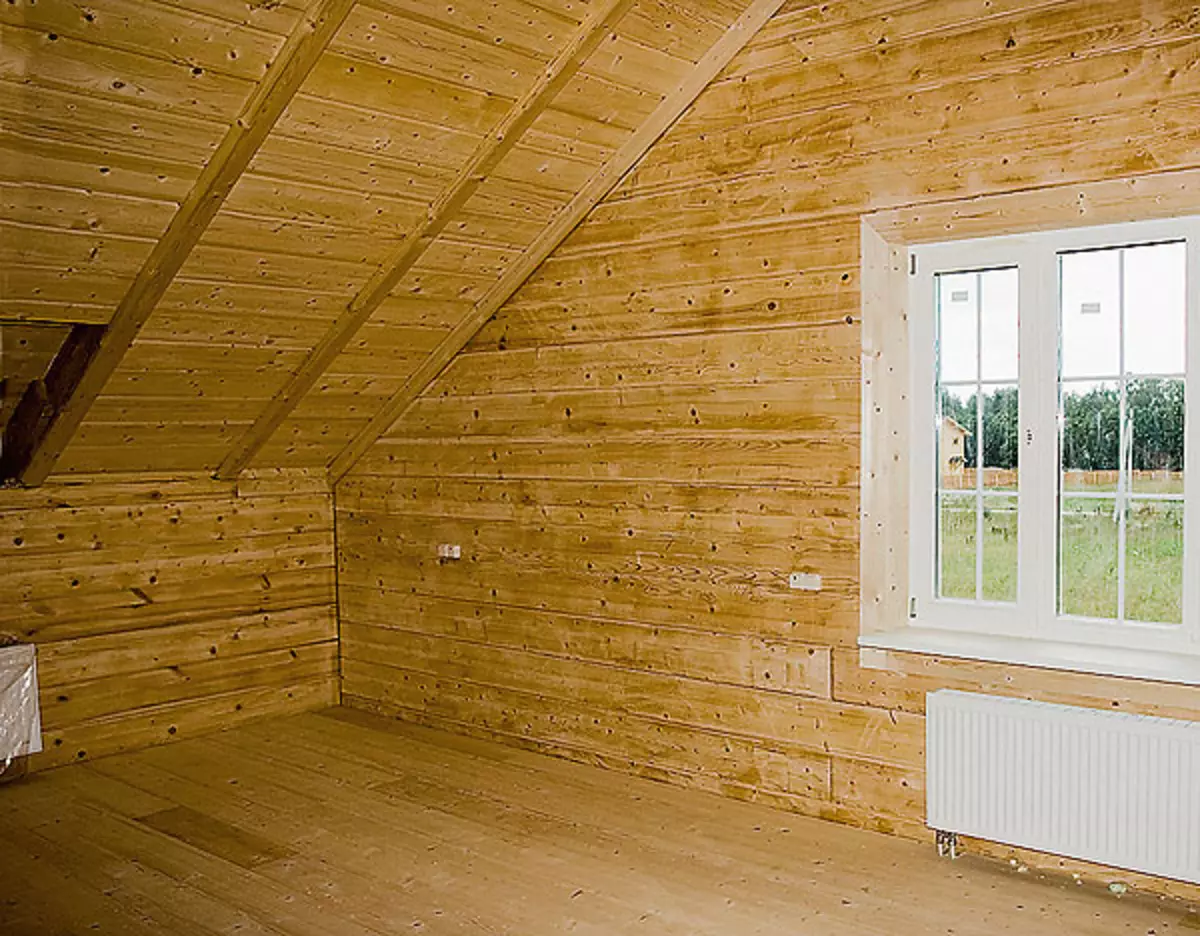
What are the varieties of glued bars today, domestic and foreign manufacturers are not offered today! It seems to be no one to surprise anyone. It is not less abundant in this abundance, we found a brace perfectly hollow. Astena, from it collected, turn out to be insulated ... (You, as, however, and we will definitely surprise) nothing else like air.
The interest of the domestic developer to the glued bruus increases the year from year, and it is natural. It seems that the same is the same as a log or made from it a bar, a flat tree, but there is almost no post-country shrinkage at home: in sit immediately and live. We have repeatedly talked about the construction of housing from this wonderful material, and it would seem to add nothing to. However, the Russian engineering thought is not worth: our craftsmen sometimes find such solutions that their foreign colleagues did not dream.
Did not translate in Russia ...
He lived yes was in the notive city of Mozhaisk, then no longer a bogatyr, but the usual look engineer named Vasily Nikolaevich. He worked at the factory (not even a woodworking) head of the site that produced wooden products, including glued. Everything for it and for the factory it seemed to seem to be well, that's just a mighty country to shake out all sorts of change (not at all for the better) yes crisis. I scattered nobody needed and a big plant, and a very small plot included in its composition. The then Vasily Nikolayevich was thought: "How so? Abroad, in the same Finland, woodworking workshops and factories do not know, and the products produced by them from Russians with steady demand, in spite of any crises. AU of me the same production for some reason It is worth ... "And it became a shame and for the power of our great in general, and for its production site is small in particular. He began to attend construction exhibitions, look after, thinking about-mind-reason to gain. Ivot at one of the exhibitions saw a novelty, at the time, a unheard-of-timber, glued out of three thick one-piece boards, and painted it: "And what is the medium board in this product needed? Neither the sics from it, because neither outside, neither inside her room she Not visible. Neither joy-in terms of increasing strength. One additional consumption of wood. It is quite possible to replace it with short inserts. And why use the expensive one-piece board, if you can glue it from the lamellah-lamellaes collected on mini-spikes?
He did not even look at other innovative exhibits, and hurried to the native plot, think, count, experiment. Little if it did not know this process with him, how many nights he didn't have a closer, we didn't know about that, but only I know about my own experience, which is soon enough for fairy tales. Izzobul Vasily Nikolaevich New Element Design-Wooden Hollow Block (DPB), and also developed the technology of production of such blocks and the construction of houses from them. He had a very serious paper on his invention, all the necessary state seals were bonded. Patent! In general, the honor of Russian engineering thought was not posted. What is not bogaty? And on the reached Vasily Nikolaevich stop at all is not going to-his technology, he is constantly improving.
Caution mouse!
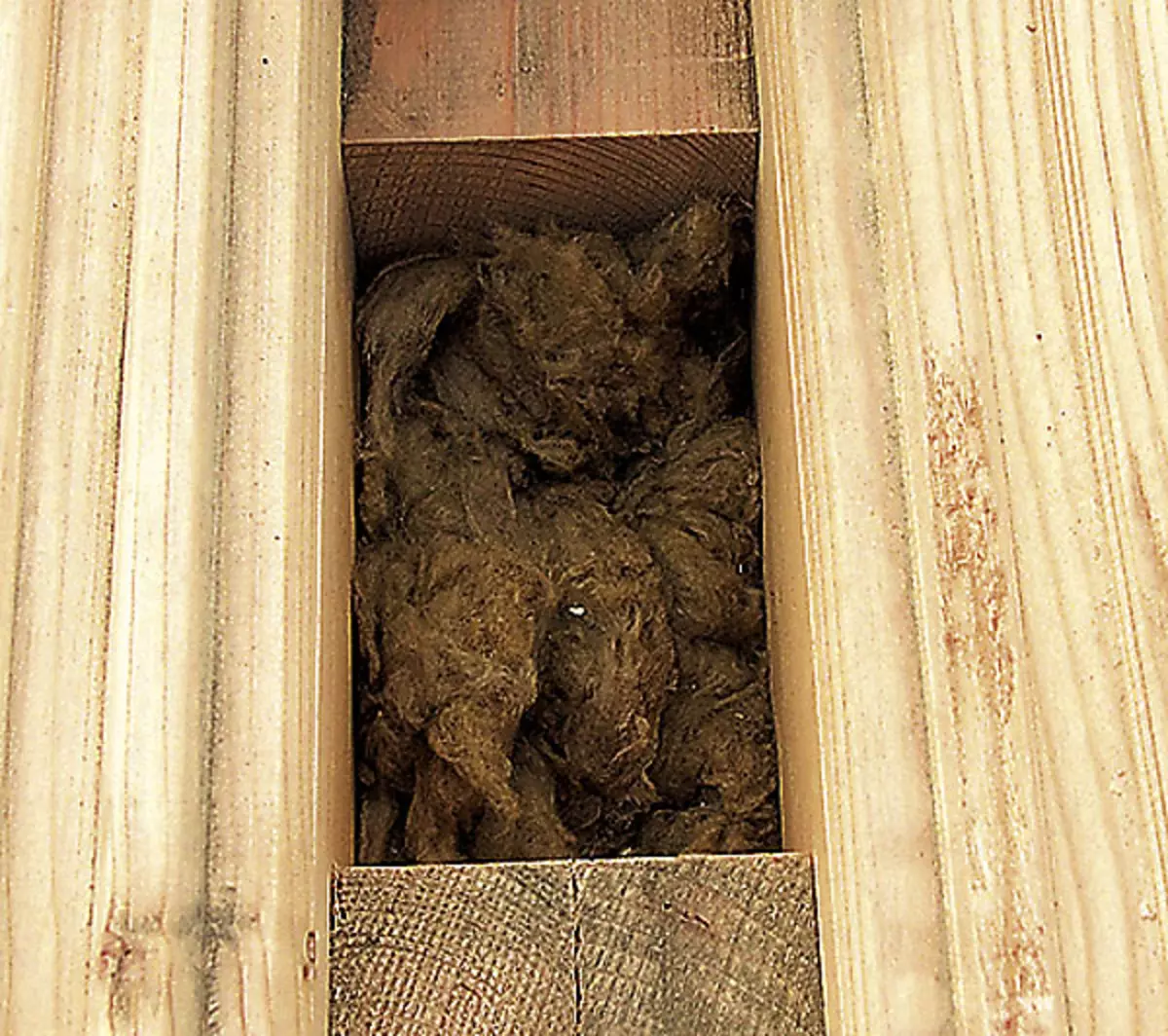
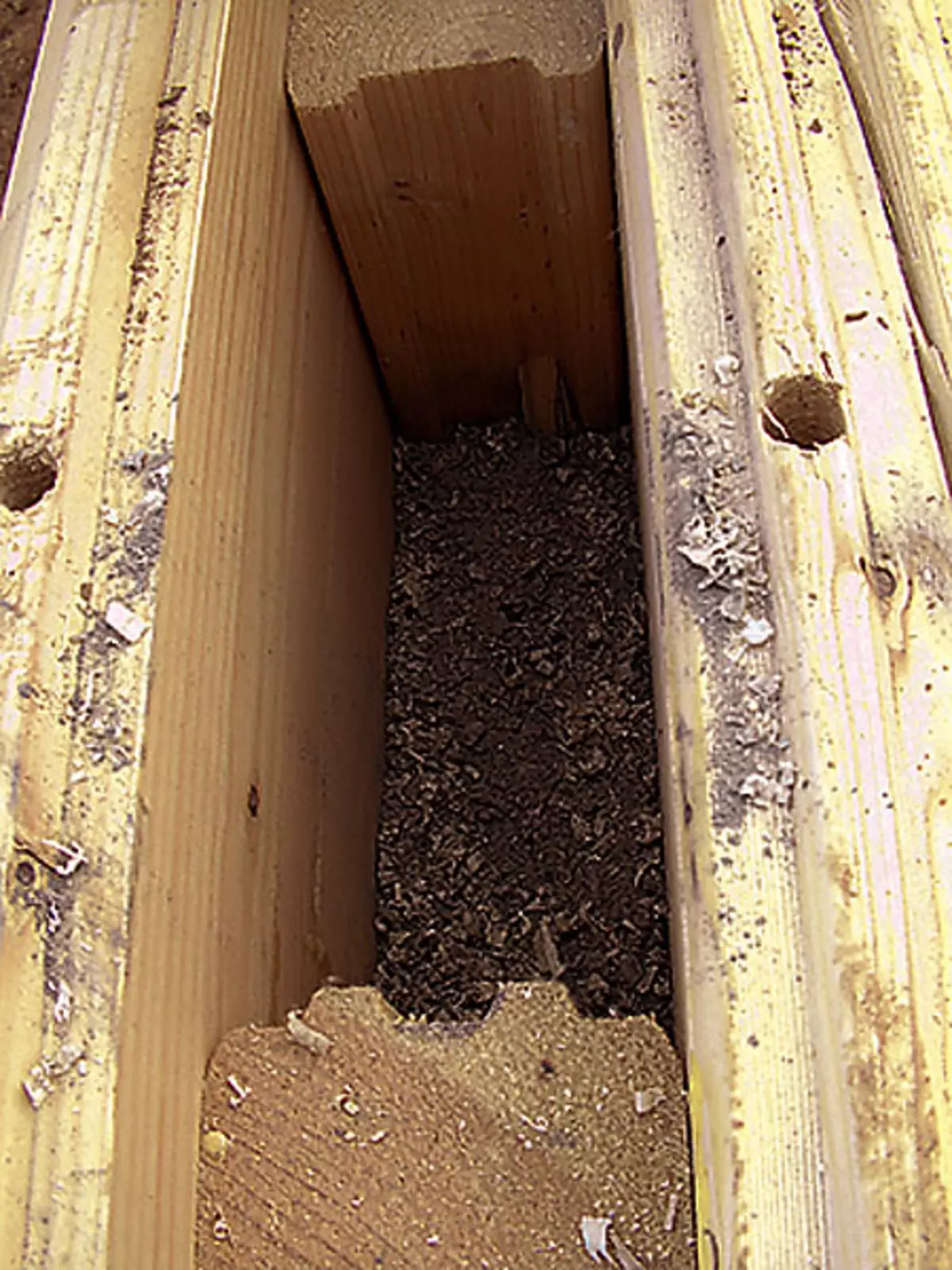
What is DPB?
In the manufacture of a bar for new technology, practically the same equipment is used as in the production of a conventional glued timber, but the result is somewhat different. Let's start with the initial raw material is rounded with a diameter of 130-200mm. The logs are cut on a plate with a cross section of 10864 or 10835mm-combination of sizes in the cutting circuit is selected so as to obtain the maximum possible yield of a suitable product (with an increase in diameter, this value grows from 40 to 60%). Next, wood enters the drying chamber of convection type, where 8-10 days are located. It dries to a moisture content of 10-12%.
From the dried skulls glue, if you can say so, the panel cross section of 236109mm. It serves as the main element not only a wooden hollow block, but also related products. For the manufacture of DPB, the panel is placed from four sides, giving it the necessary profile, and then each two panels glue into the block, using short trimming of the same panels as inserts between them (by the terminology of the creator of the technology-mortgage elements). The glued billets are cut into measure, after which the connecting bowls are freserved in them. Ready-made DPB are covered with colorless bioprotective composition and pack in a polyethylene film that saves from rain.
|
|
|
After the construction of the external walls of the first floor, the creation of the walls of the internal is proceeded. They are also placed on the lining glued plates. The connecting node has a shape of a swallow tail; it is fixed by wedges
How is DPB better than the usual glued bar? First, they are 25-30% cheaper than its prototype of similar dimensions (for the manufacture of 1M3 DPB, 0.97m3 wood is necessary, and for the production of 1m3 of the usual glued timber-1,3-1,5m3).
Secondly, DPB is about 25% easier, which means that there are no cranes on the construction site, no heavy technique.
Thirdly, the wall built of DPB, the heat transfer resistance is approximately 1.5 times higher than the similar indicator of the wall, erected from the usual timber, thanks to the air layer inside it (air-better thermal insulator after vacuum). These principles of "insulation" have long been successfully used in window glass packages and thermos.
Fourth, in the design of DPB there are no vertical adhesive layers that interfer the process of the so-called tree breathing (of course, except for the connecting panels of the mortgage elements occupying about 25% of the PCB area in the vertical longitudinal section).
Yves-fifths, wetting for one or another reasons for wood in DPB due to the original design, does not dry at all as the usual. In the event, if the tree is wet, part of the moisture will definitely enroll in the center of the log (timber), and then by the capillars, to its ends, through which it comes out. The wedge of moisture from the wood comes inside the wall and along the fibers does not apply. The fact is that in the inner cavity of the wall, the air is still circulating, moving from the bottom up (confirmed by practice). This stream, even be very weak, and takes moisture.
Now that we have dealt with the design and advantages of DPB, it is time to tell about construction technology. Consider it on the example of a country house erected by the construction team of PSK-DEL. For brevity, let us dwell in detail only on fundamental or especially original and successful, from our point of view, the moment of technology.
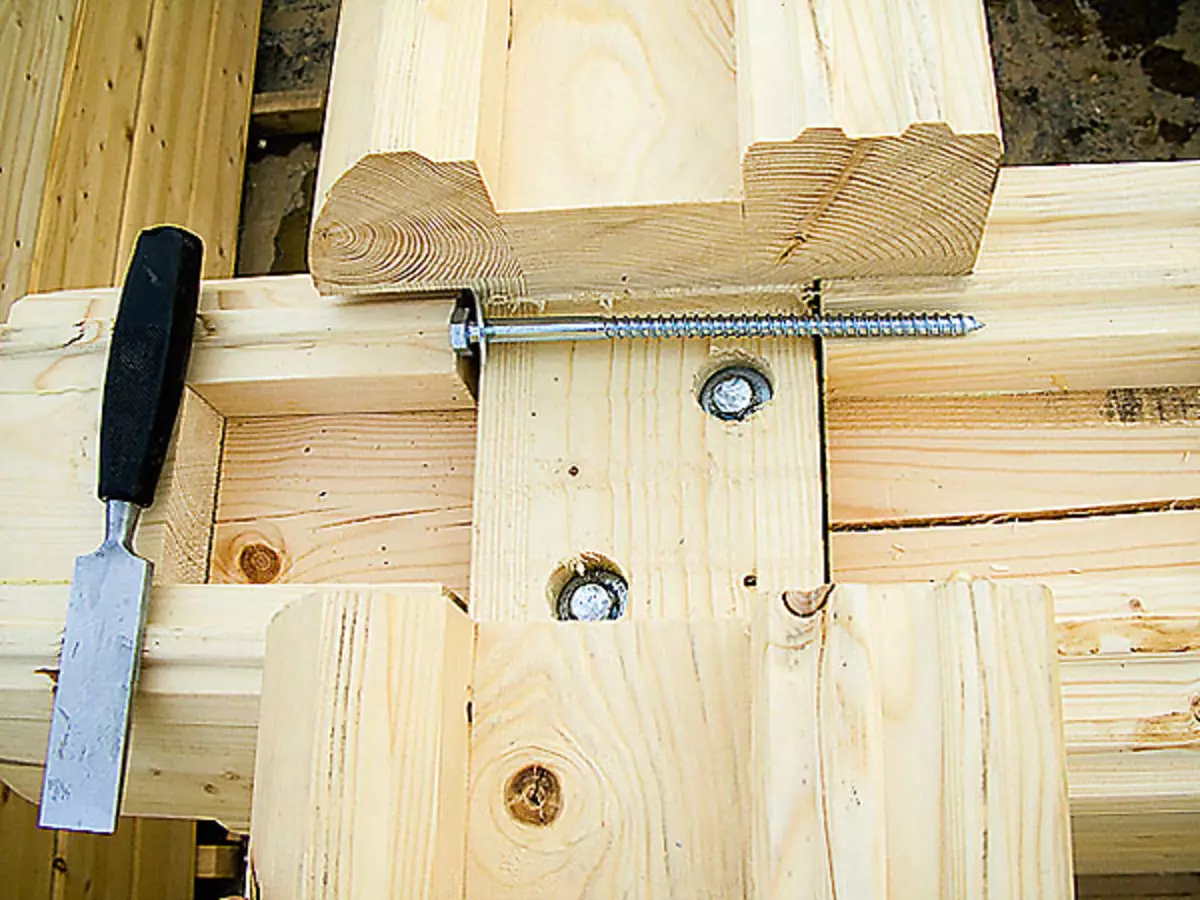
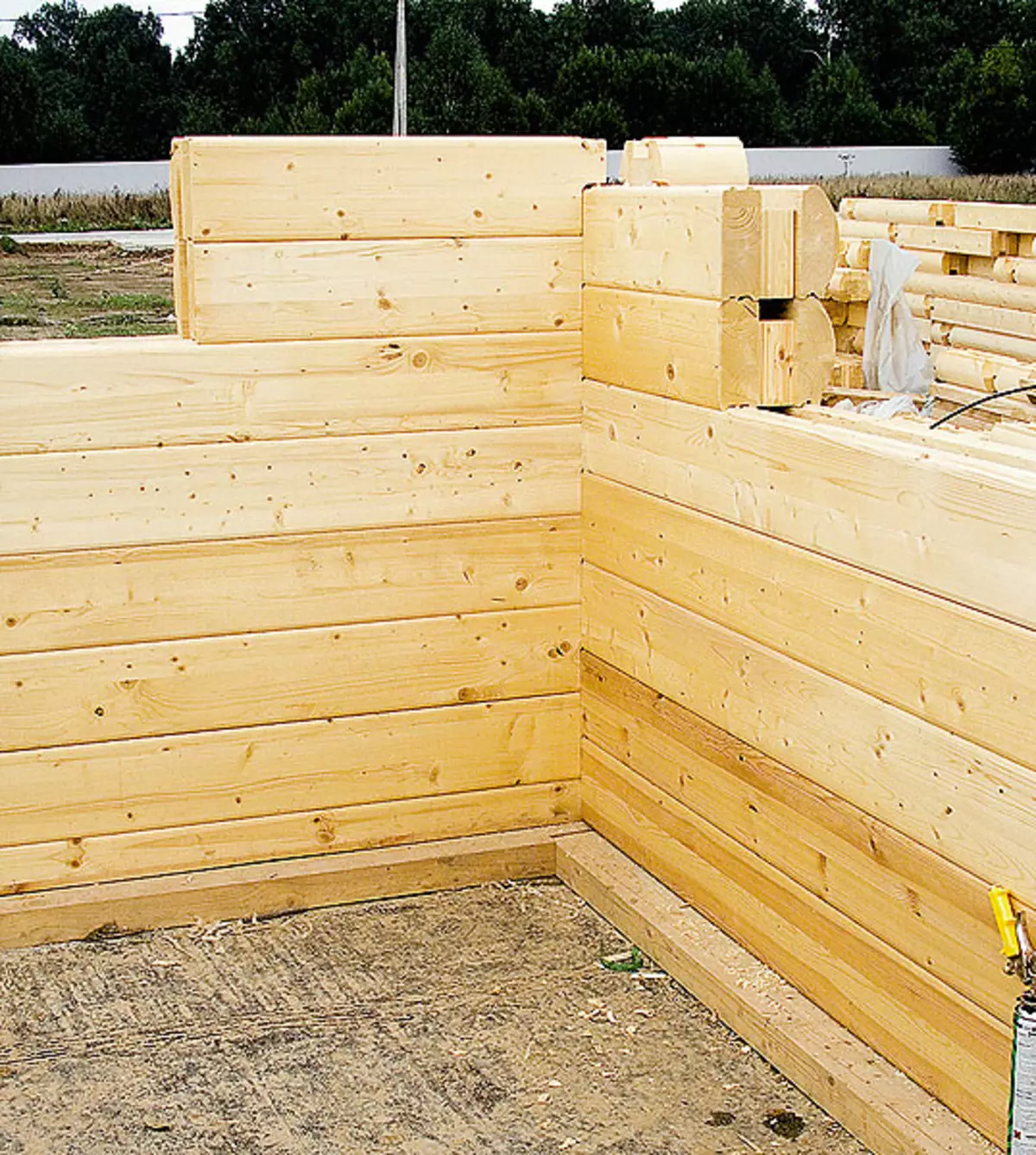
TOTAL
For the foundation, the 180 cm depth was pulled down, at the bottom of which first sandy (150mmm), and then gravel (also 150mm) ribbon pillows. On them flooded with the so-called tape tape from concrete 600 width and 200mm thick. A pavement formwork was installed on top of the groove, in which the reinforcement frame was laid and, using the M250 brand concrete, cast the foundation tapes 500mm width. When concrete froze, this formwork was removed, and the boards were used for the device of the horizontal flooring: with its help, the monolithic reinforced concrete plate was cast 150mm thick. The entire surface of this slab was then coated with a layer of waterproofing. Changing the basement under the home house decided later.
There is no limit to perfection
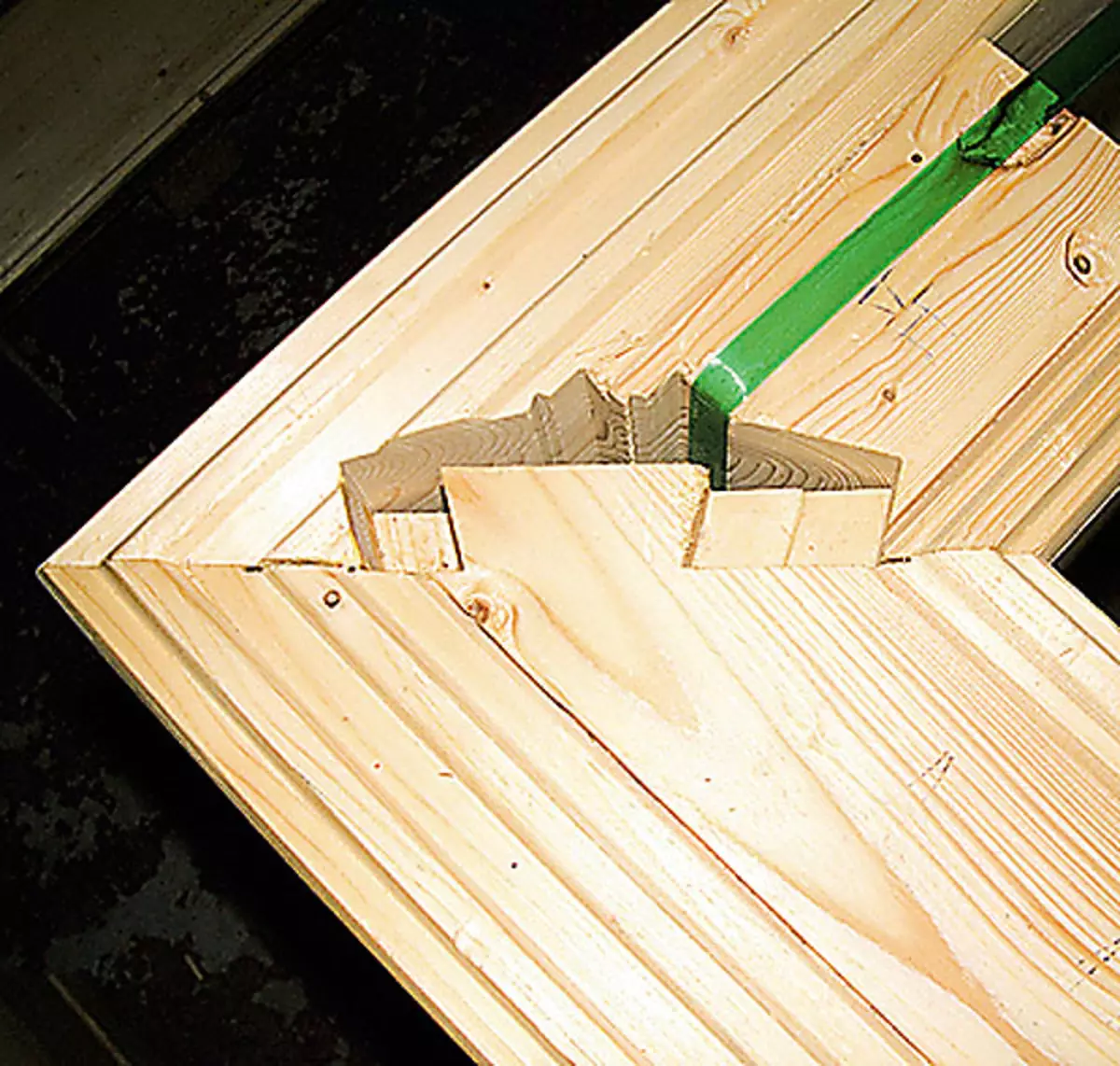
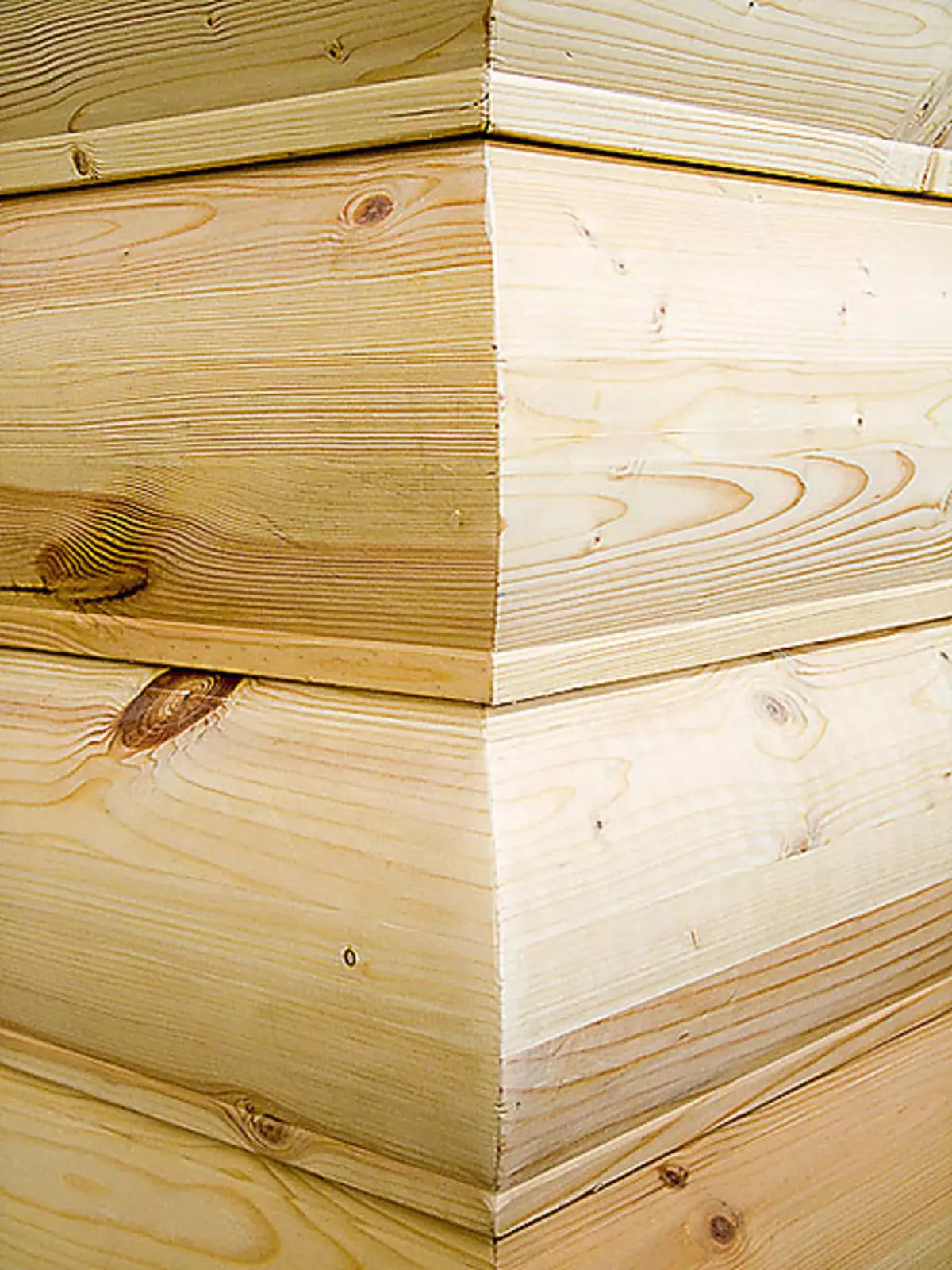
Insulated walls
Their construction began with the fact that the perimeter of the outer walls laid glued lining plates treated with biolated composition. They were located the first crown, having a form of a rectangular bar. Then, in the central longitudinal groove of each of the panels constituting the DPB, placed the tape from the foamed polyethylene-this simple intake can significantly reduce the injection of interventic junctions. Next, they laid the second row of blocks, covering it with the first rather original way. At first, small brush-wedges were hampered in the groove of blocks with minimal effort, and so that the bar was at the same time in the upper, and in the lower unit, holding them from the horizontal displacement. Then the blocks were pulled with each other with a polyester ribbon, which is usually used when packing of goods, it covers several nearby mortgage elements in two rows of DPB. Such a tape works perfectly on the gap and is able to withstand an effort up to 750 kgf (you can apply a tape and 1100 kgf - it is more expensive by 25%). When fastening the crowns, the tape is tensioning with a special typewriter (it is also involved when packing of goods) with an effort of 500-600 kgf. With increasing the temperature of the tape in the design, naturally, it can weaken, but the residual force is still 300-400 kgf.
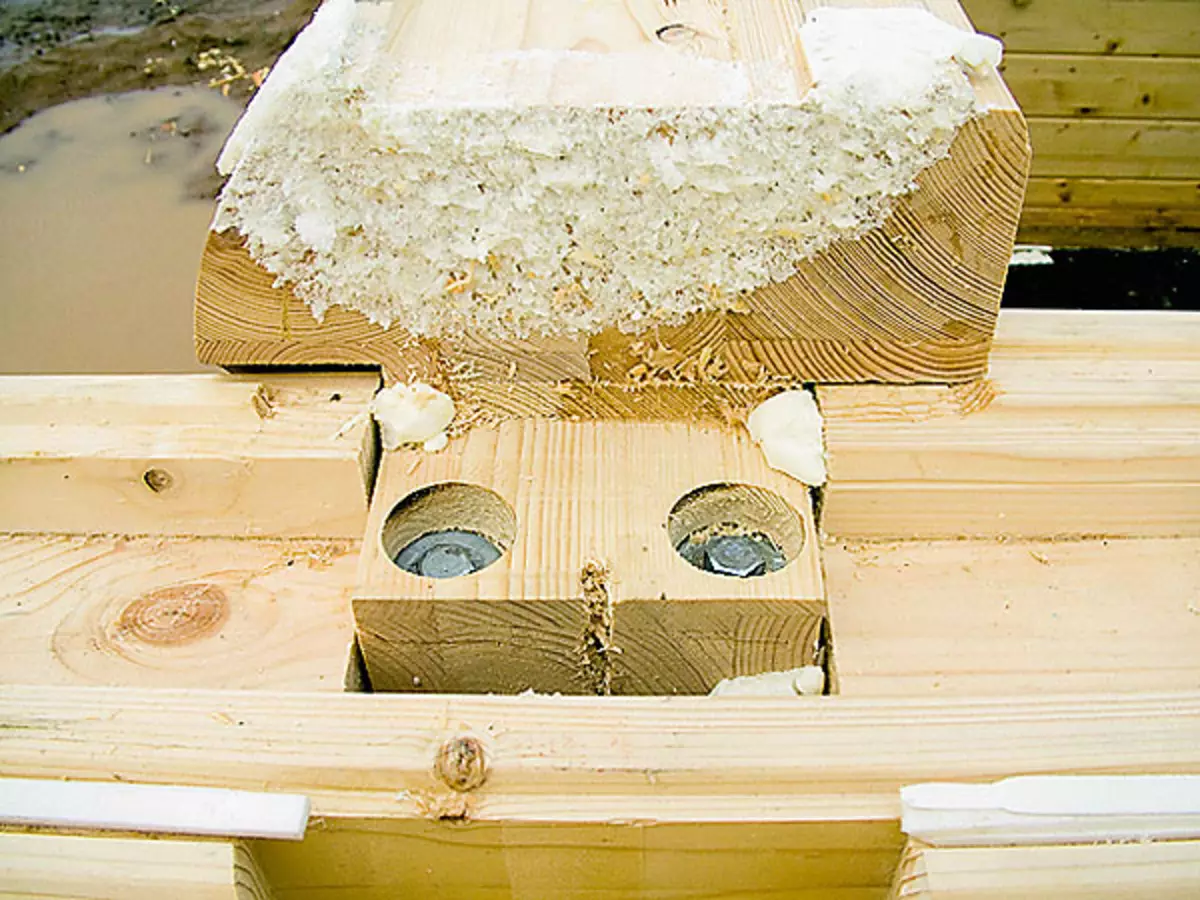
Next, they laid the third number of blocks, now not with rectangular, but with a semicircular outer edge, and brought up with the second next to the same way, using bars and tape. All subsequent rows were laid out of a similar bar, as a result of which the walls of the house look as if they were collected from a log.
Between floors
Another original solution: The design of the inter sequity provides two rows of ceiling beams and floor beams installed at a distance from each other. It and others have invested in special grooves cut on the factory in the corresponding wall blocks in the height. Initially, the ceiling beams mounted. The openings between them were filled with short boards, based on both ends on the shelves in the beams, and from above-Minvata. When the ceiling was collected (it is both row of draft floor), installed the beams of the floor, and they were blocked by an outdoor board.
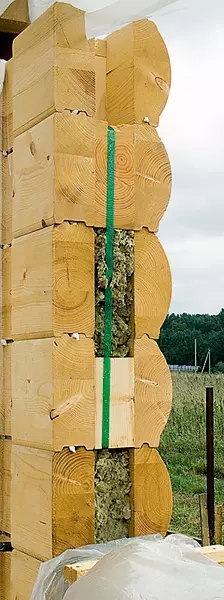
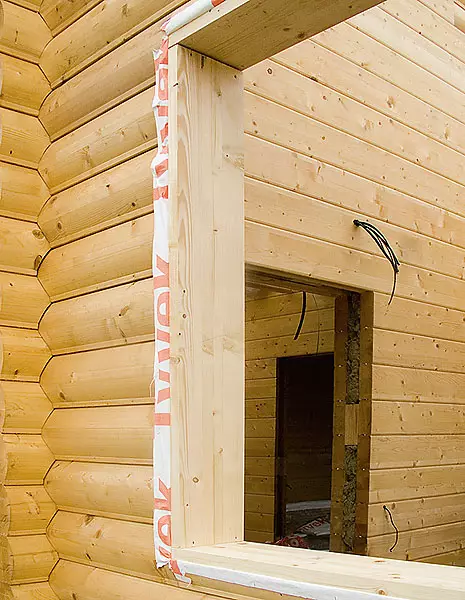
In the openings of windows and doors, the ends of the DPB are covered with a vaporizo-lave film, and then glued board, which is fixed to the blocks of self-draws
So the raisin? In the fact that the bearing structures of the floor and the ceiling, as experts say, are unleashed: the efforts and loads experienced by the floor are not transmitted to the ceiling designs. This overlap almost does not even miss the sound from the second floor to the first (except the walls carry out small structural noises).
The floor design of the first floor is more simple: it was mounted on lags resting on glued lining plates. Between the lags, the insulation was laid with a layer of 150mm, covered on top of a vapor insulation membrane.
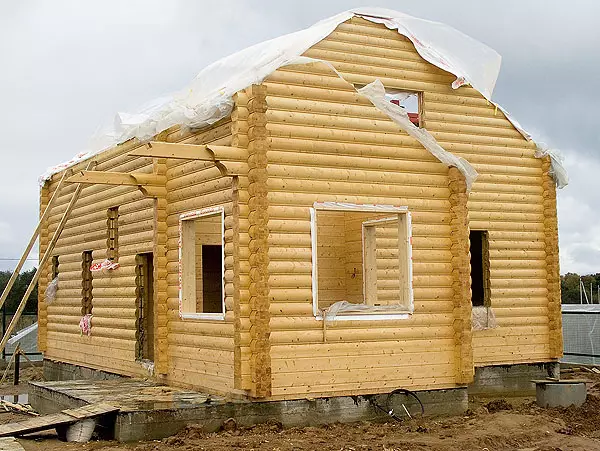
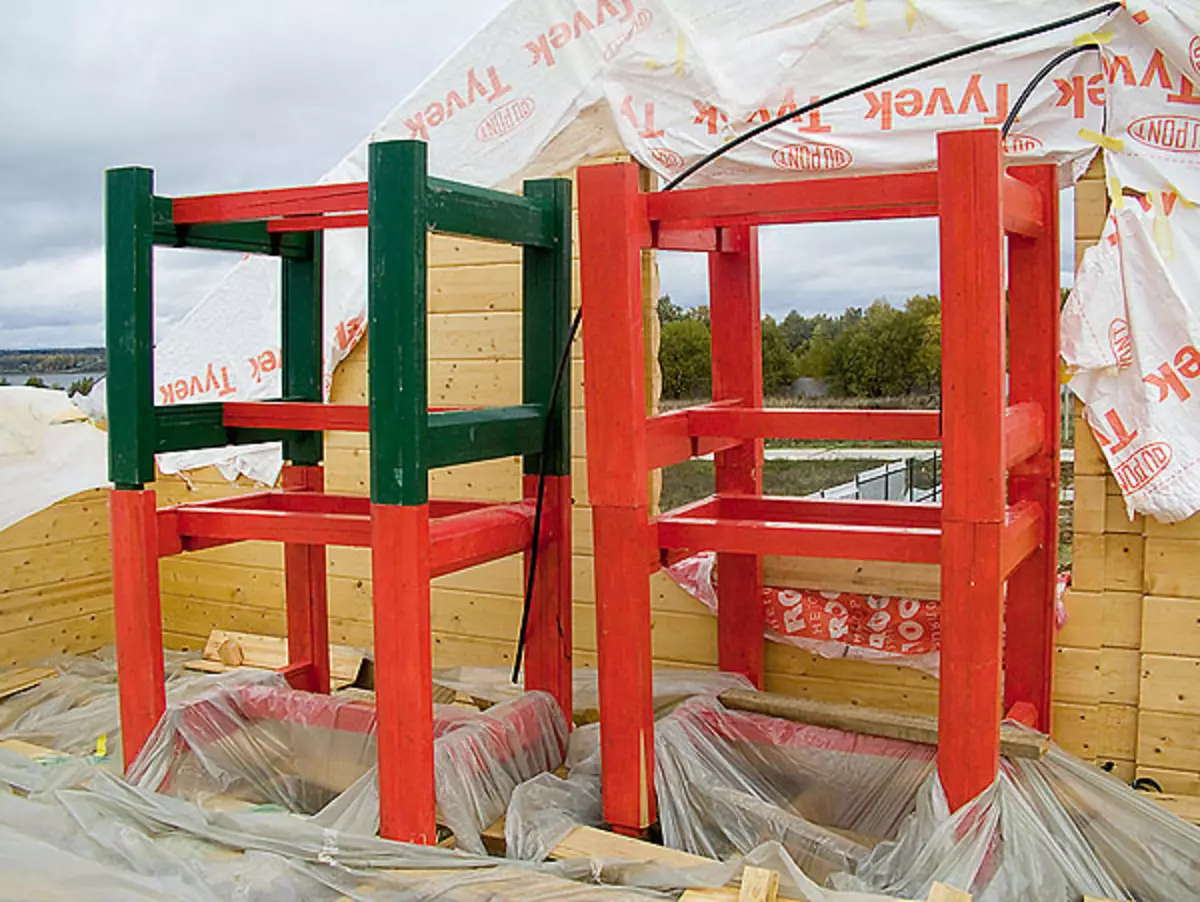
Roofing business important
The lines of roofing structures in shape resemble the beams of the ceiling of inter overlap, only more powerful. Operactions between beams, as in the ceiling, filled with short ceiling boards. On top there were vaporizolation, and then the insulation thickness of 150mm, which covered the diffusion membrane. Next, on top of the rafter laid wide glued boards, forming solid flooring; Between the insulation and the flooring left the ventilation gap.
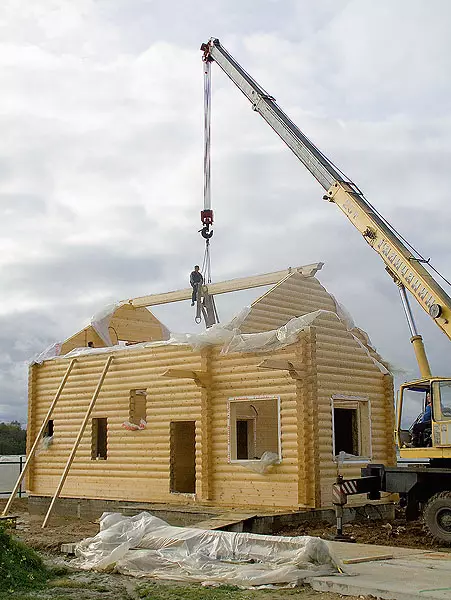
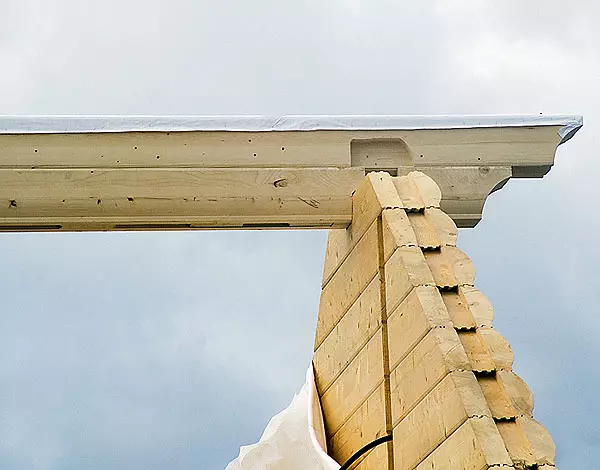
At the top of the roof, the so-called constructive way, from the same glued boards, created a ventilated horse, in which the ventilars of both roof rods come out. Then, at the request of the hosts over the board, another solid flooring was laid from the OSP slab, which, in accordance with the technology recommended by the manufacturer, was glued with a solid waterproofing carpet, and on it a soft bitumen tile.
Invisible communications
The installation of the electrocabilities began during the construction of the walls: they laid the PVC tubes in which steel wire was missed in advance. At the finishing stage, it was wiring the cable-directly on the base plate and between the beams of overlapping the first floor, and then highway in the cavities of the walls using steel wire.All other communications also laid in the interlaced overlap-pretty high lags allow you to easily hide not only heating and water supply pipes, but also sewer pipes of large diameter, even laid with a slope.
What is the result?
It can be safely and even with pride (not only for the power, but also for its citizens) to state: the new construction technology that has no foreign analogues are invented and embodied in reality. The main obvious shortcomings are, let's say, some unusual design of the design (the wall is half-and what is the principle of "my house-my fortress"?) And incommary by time (especially since the technology is constantly being improved). The advantages are much larger: and the high speed of the house of the house due to the fact that all elements are brought to readiness at the factory, and the lower cost compared to the construction of a solid glued timber. It is worth adding the convenience of laying any communications during the construction of the house (but not after it).
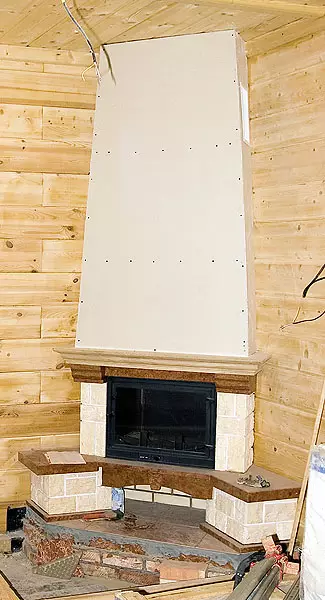
Prepared and original maintenance consumer structure. Suppose you come to order a house for yourself, but none of the proposed projects (and there are already several dozen)) you did not like. Usat is your sketch? Wonderful! In the Architectural Bureau, it will be developed in the shortest possible time to work in relation to the existing assortment of unified nodes and parts and will create an individual project (cost-about 2 thousand rubles for you for 1m2). According to the list of details attached to it in stock, you will collect everything you need, pack and ship by road, providing comprehensive technological documentation. Want, hire the builders of the company, you want to invite your brigade, and at the company, order the chef installation (that is, the services of a periodically arriving specialist who coordinates the actions of the workers) or collect the house from these parts themselves (why not?!).
The enlarged calculation of the cost * construction of the house with a total area of 169.3m2, similar to the submitted
| Name of works | Number of | price, rub. | Cost, rub. |
|---|---|---|---|
| Foundation work | |||
| Takes up axes, layout, development and recess | 18m3. | 1000. | 18 000 |
| Sand base device, rubble | 20m3 | 220. | 4400. |
| Device of the foundations of ribbon reinforced concrete | 30m3. | 6000. | 180,000 |
| Cutting Rolled Waterproofing Horizontal and Side | 20m2. | 750. | 15,000 |
| TOTAL | 217 400. | ||
| Applied materials on the section | |||
| Concrete heavy | 30m3. | 3100. | 93 000 |
| Crushed stone granite, sand | 20m3 | 1100. | 22 000 |
| Hydrosteclozol, Bituminous Mastic | 20m2. | - | 3000. |
| Armature, Formwork Shields and Other Materials | set | - | 80 500. |
| TOTAL | 198 500. | ||
| Walls, partitions, overlap, roofing | |||
| Assembling walls, partitions, overlaps, roof elements with crate devices, insulation insulation, Bituminous coating device | set | - | 405,000 |
| TOTAL | 405,000 | ||
| Applied materials on the section | |||
| Table salary | set | - | 70,000 |
| Walls and corner assemblies made of wooden hollow blocks | set | - | 1 005,000 |
| Beams overlaps | set | - | 125,000 |
| Kit "Block-roof" | set | - | 256,000 |
| Kit "block-floor" | set | - | 132,000 |
| Window and door salaries | set | - | 12 600. |
| Steam, wind and waterproof films | set | - | 14,000 |
| Insulation | set | - | 35,000 |
| Soft tile, components TEGOLA | set | - | 90,000 |
| TOTAL | 1 739 600. | ||
| Engineering systems | |||
| Electrical and plumbing work | set | - | 290 000 |
| TOTAL | 290 000 | ||
| Applied materials on the section | |||
| Boiler equipment | set | - | 180,000 |
| Plumbing and electrical equipment | set | - | 170,000 |
| TOTAL | 350 000 | ||
| * - the calculation is made without accounting of overhead, transport and other expenses, as well as profit firms |
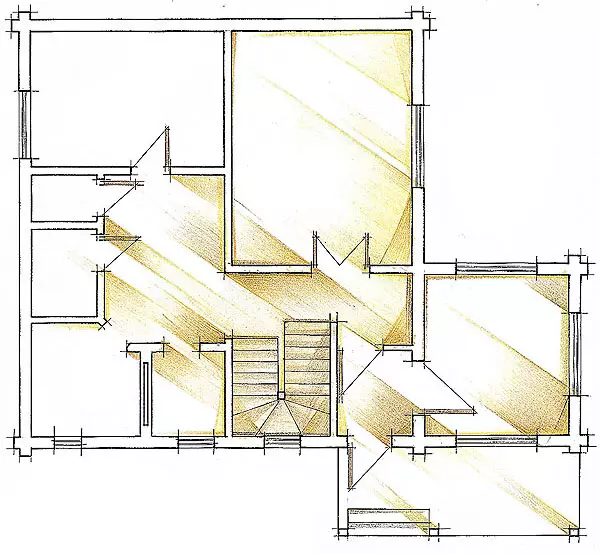
| 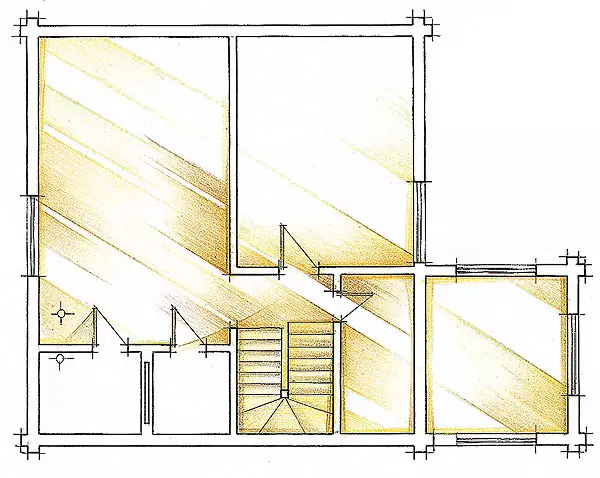
| 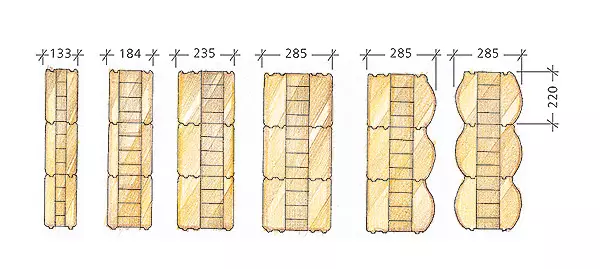
|
The editors thanks the company "PSK-DEL" for help in the preparation of material.

