Vilnius one-bedroom apartment with a total area of 34 m2: The studio includes a kitchen, a dining room, a bedroom and a living room, only a bathroom remained isolated.
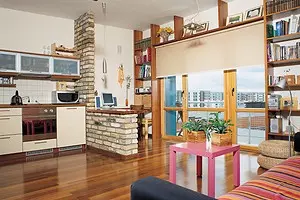
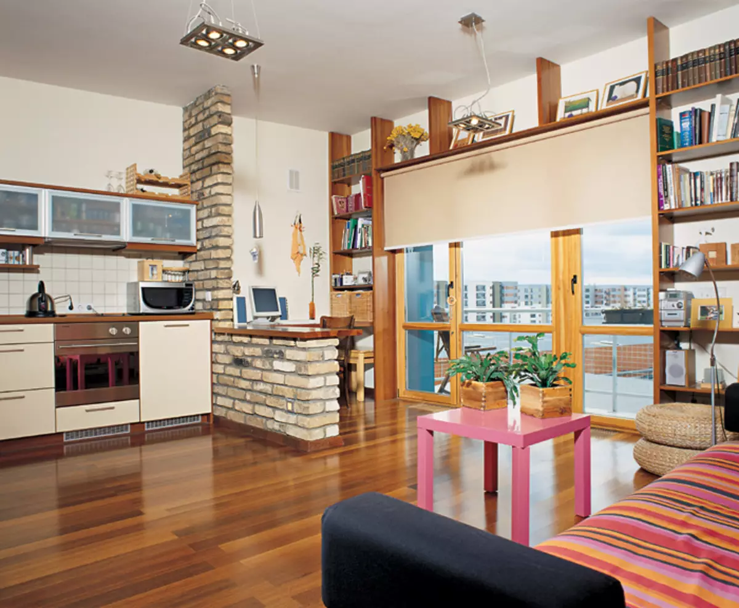
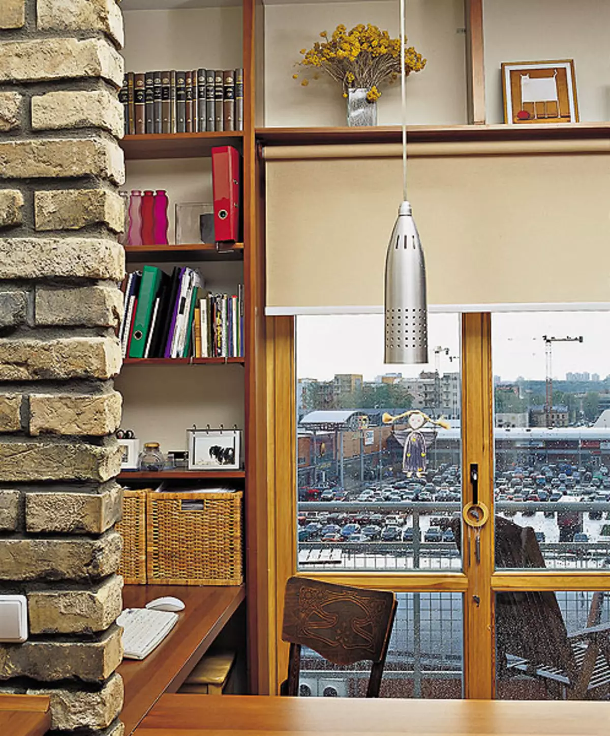
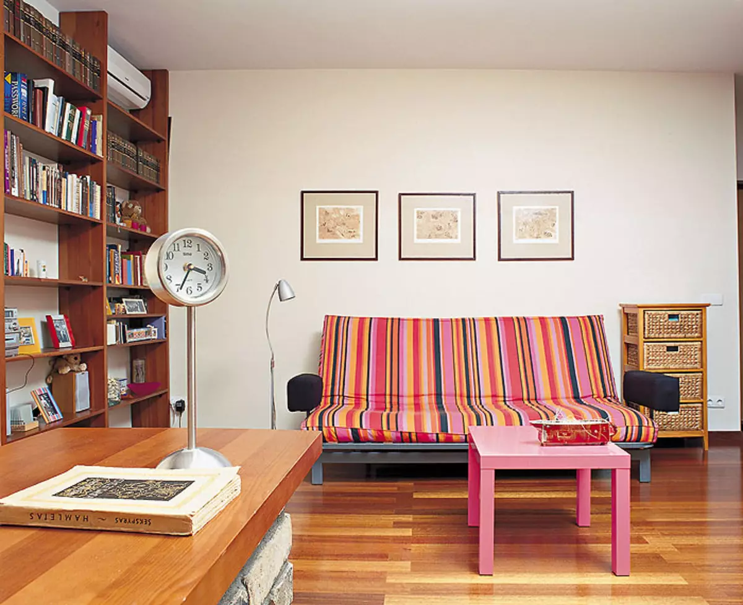
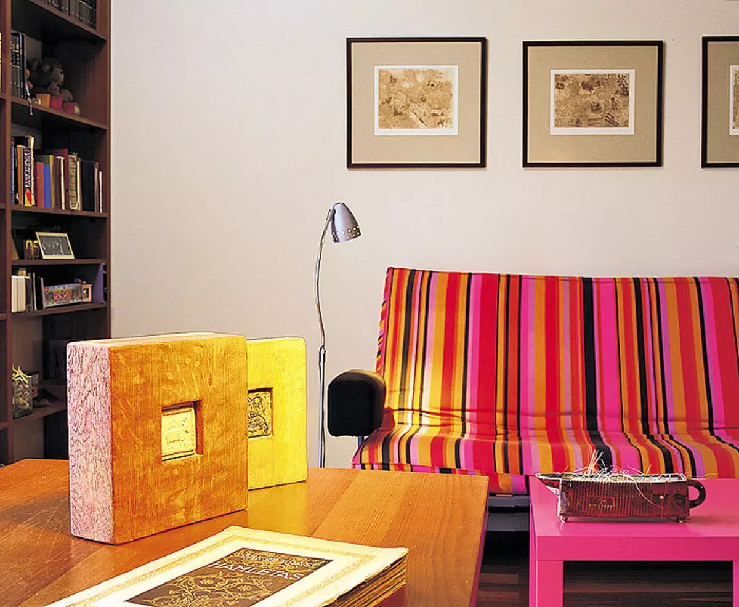
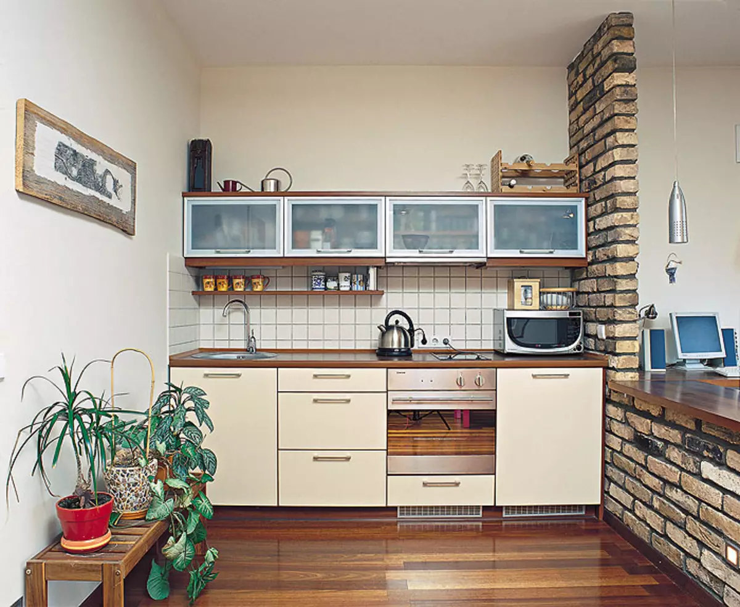
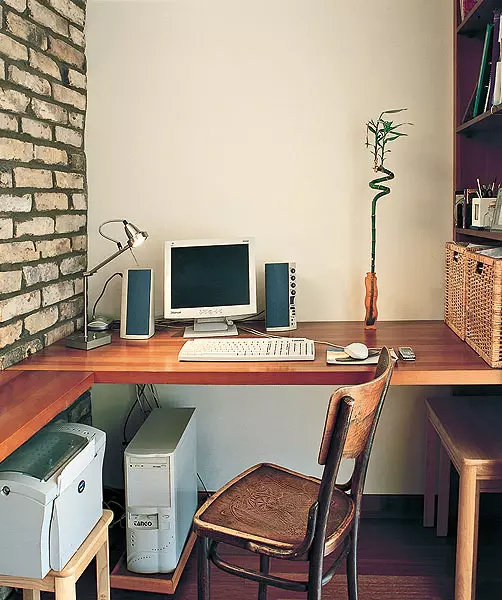
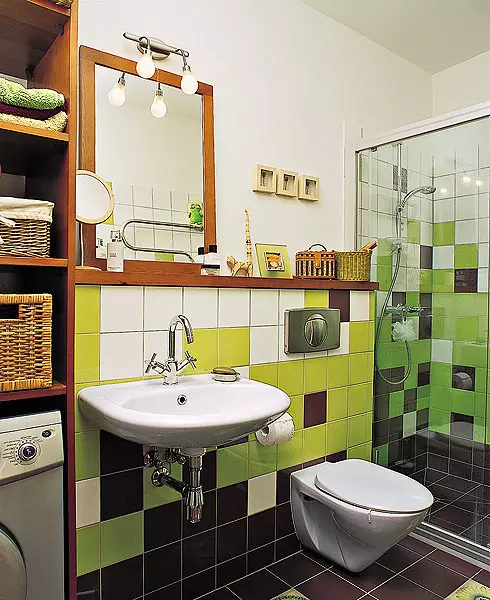
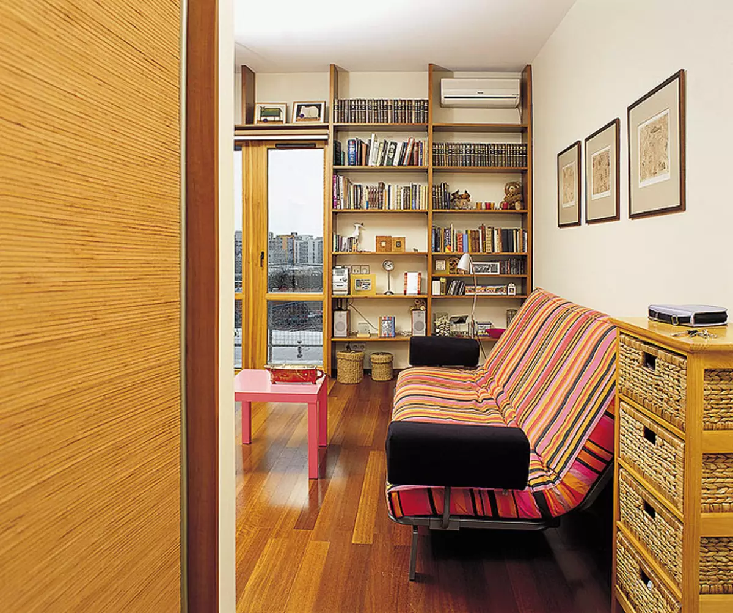
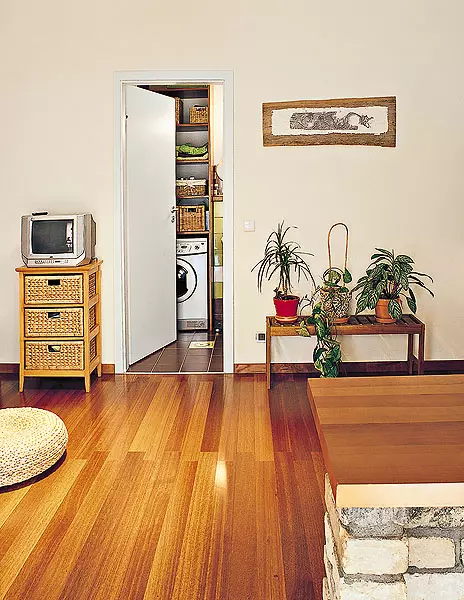
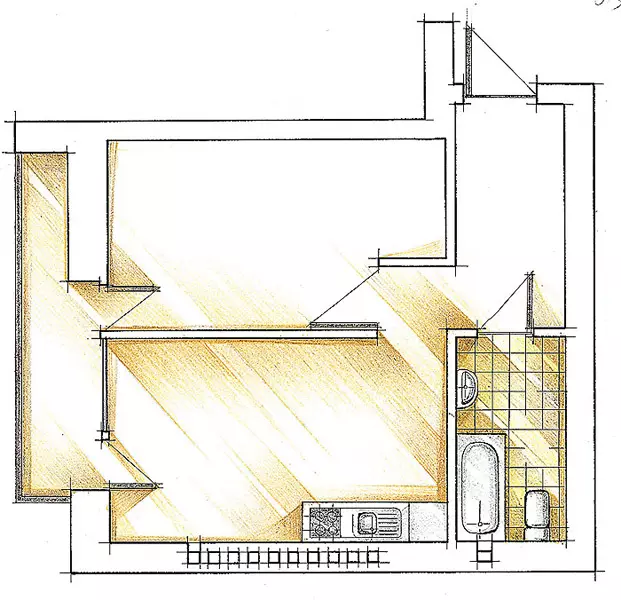
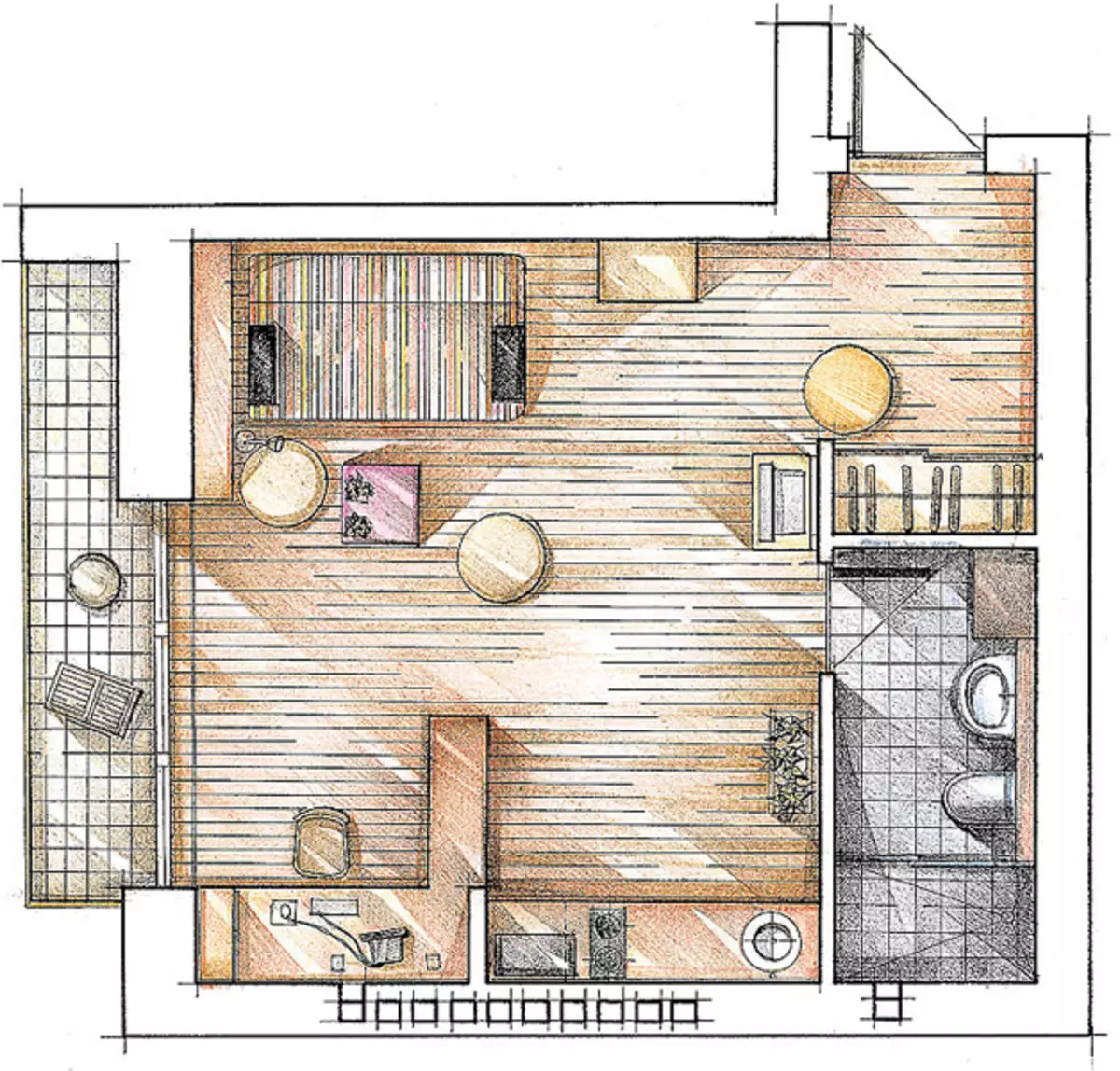
The hostess is a young specialist, she received a legal education. The situation of a small apartment exactly corresponds to its needs and tastes. Architects took into account all the wishes of the girl and created a comfortable modern interior that would not be called close, despite the tiny square.
The brick house in which the apartment is located in a new area of Vilnius. This housing is the so-called economyractoise: apartments are small, finishing and equipping, appropriate. The territory of the microdistrict is now actively built up, turning it into the business and shopping center of the city. View from the sixth floor, from the sole window of the dwelling, is a urban kaleidoscope and a panorama of a variable Vilnius sky. Large, to the floor, a window is one of the impressive advantages: the feeling of air and space expands the boundaries so that you almost forget about the modest size of the area (34m2).
However, at first this plus remained hidden: almost square in terms of the apartment consisted of an entrance hall (5.5 m2), a kitchen-dining room (12.3m2), a combined bathroom (4m2) and a residential room (10,5m2). Before the entrances to the kitchen and room - corridor-tambour. The partition between these rooms shared the window unit with the outputs to the balcony in the ratio of 1: 2.5, so that there was a door to a balcony in a dark room, and in a tight kitchen - the door and window.
Antique brick
The boundary between the kitchen and the mini-cabinet is an unbroken wall in Polkirpich. It goes into a low partition, which is a support for a multifunction table top-bar, dining and desktop.
Such an expressive and rational detail of the interior would be good in any performance, but here it is aesthetic and material value reproduced: it is composed of an antique brick purchased in an antique store.
So the apartment has its own highlight associated with historical subtext. The brick from the disassembled old house was offered to acquire the architects themselves, and the hostess happily accepted the idea. Unusual material introduces additional dimension to the modern interior, causing historical reministences.
The width of the partition in the Polkirpich between the kitchen and the cabinet is 700mm. The length of the M-shaped support table tops in bricks 1,2m, height, 750mm. Table tops from pine - 450mm.
Useful detail: in the support at a height of 300mm from the floor level is built-in a point lamp-night light.
From such a "labyrinth" according to the wishes of the owner of housing, the years, the Youth Studio apartment had to create, and with individual character and history. She had to include the kitchen, a dining room, a bedroom and a living room. The hostess at that time was still a student, so she was required and a study office, as, however, today, when years already became a graduate specialist. The absence of supporting structures facilitated redevelopment - all partitions were dismantled, and it turned out the studio with an area of 25m2. The only insulated room was the bathroom, which was increased by a hallway by 0.7 m2. The entrance to the bathroom was transferred from the hallway to the kitchen zone. This made it possible opposite the door to the apartment to make a niche, which was built in the cabinet for the outerwear.
Through a wide (1.2m), the opening of the room overlooking the hallway, which visually increases its area. The studio successfully combines all the necessary functions, while the zones are read quite clearly. First of all, the partition is drawn to the partition (thickness in the floor from the floor to the ceiling, 700 mm wide) between the kitchen and the working area. It forms two niches. Water - kitchen furniture with built-in home appliances, located on the envisioned initial layout. The only thing that has changed in this zone is a cooking panel: the four-kontuple was replaced by a two-door (for a modern girl, it is quite enough). The kitchen space was able to save and due to the fact that the low refrigerator was placed under the tabletop.
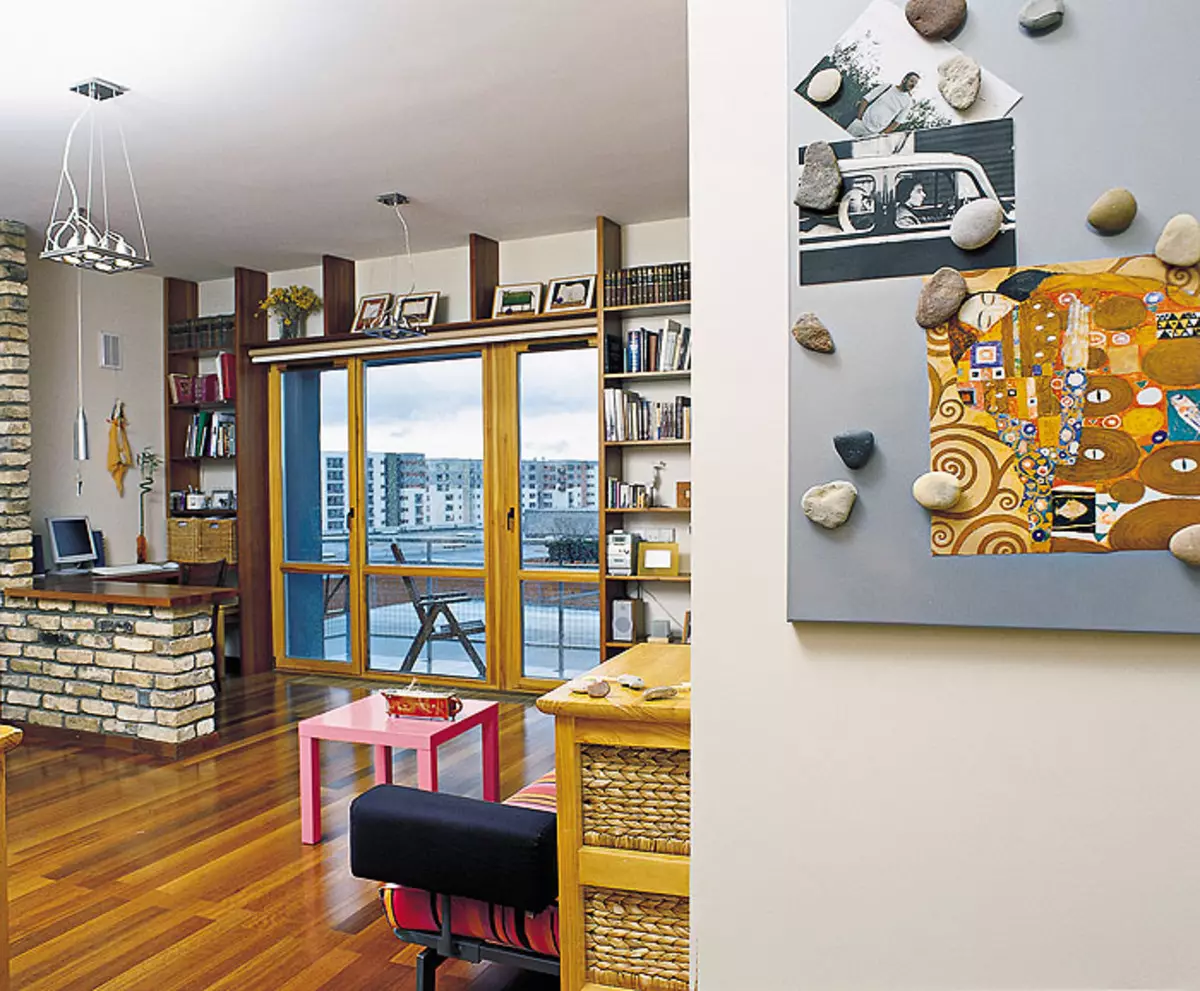
The owner of the apartment and her mother are creative. The unusual magnetic panels they came up with themselves: they picked up flat pebbles pebbles and glued magnets on them. Now the pebbles on the metal board are laying out a replaceable exposure: photos, drawings, notes. Intestic "ecological" enthetic enthusiasm even an old movie ticket looks picturesque.
The mini-cabinet is at the window, here really can focus and fruitfully work. The role of the desktop is played by an angular tabletop with a length of almost 2m, nearby - a rack with books, which occupies the whole wall with a window. It is worth noting that he is conceived by architects not only as a purely functional: a small studio is delivered from cabinet furniture, and the rack is a beautiful decorative design that frams.
For bibliophiles and aesthetes
The shellage with a carefully thought-out strict design pattern framed the window, making up a single solid composition with it. This technique helped to organically enter into the interior and books, and souvenirs standing on the shelves, and artistic schedule, which was not found on the walls (otherwise, a small space would look overloaded). Even the usual air conditioner in such a framed looks harmonious and does not attract attention. The depths of the shelves (300mm) are enough to express books, folders and wicker baskets from IKEA (Sweden).
The partition between the kitchen and the "office" goes into a barrier folded into one brick. The tabletop on it is and a dining table (five people can accommodate behind him), and the continuation of the worker. Next to the entrance to the living room recreation studio, it is the same bedroom. The interior is not overloaded here: a wide folding sofa, a coffee table, a pair of soft seats and two wicker poufphic. The laconic situation, however, does not look ascetic and ordinary. Himinchin's thorough selection of finishing materials and a color scheme combining natural calm tones and bright, local color details. Non-stalls due to white plastered walls: Against this background, the objects of the tree, and a reddish-brown parquet of Merbau, and wicker elements, and a bright striped sofa case, are harmoniously. Cheerful contrast notch makes a juicy pink.
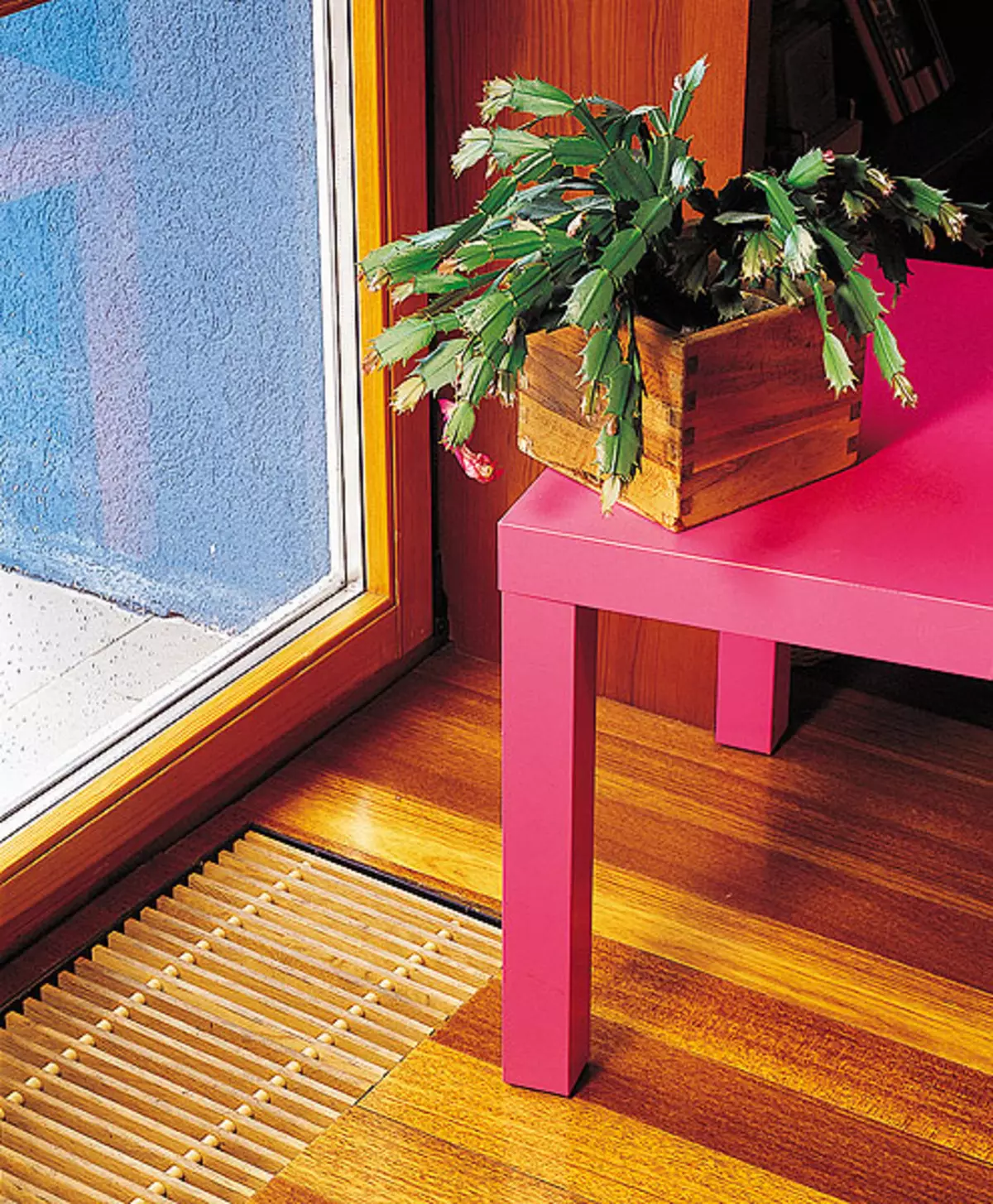
By the window instead of the heating radiator, the Mini Canal (Jaga, Belgium) convector is built into the floor, which creates a thermal veil. It provided the necessary microclimate without a violation of the overall design. Since the project was carried out at the construction stage of the house, on the technical specificity of architects, when performing a monolithic overlap, a niche left for it. The convector was mounted along the axis of the window opening into the overlap of flush with floor-coated and covered with a decorative grid. From the usual metal lattice refused: in the interior where natural materials dominate, the convector was closed with wooden slats.
In the bathroom, the walls are partially lined with salad tiles - it resembles a spring greens and creates a feeling of freshness and vigor. Bright colors make it clear that the hostess of this apartment is a young girl. The setting, the structure of which is set by strict elements of the planning and design, will be bored soon, since the details are easily replaced: a new bedspread, curtain or coffee table, and a different image occurs, it does not require significant costs. As we see, expensive materials and technologies in this project did not need.
Optical interior
Says the mistress of the apartment of the year.- What qualities of your home are impressed to you most?
- I am absolutely happy in my apartment. The interior is not very serious and not too frivolous. He changes as soon as a new thing appears in it, and it makes it uncomfortable.
- Would you like some more significant changes? Perhaps not immediately ...
- I'm not going to change anything. The only problem is that the apartment is very small, maybe over time I will buy a big one.
- Why did you agree to choose an old brick finish? It was not easier to "form" a new one?
- "Brick with history" suggested Architect Lucas. Imnexed: It helps to forget that my apartment is in a completely new area of Vilnius. An old brick creates the impression that you are in the attic of the old house somewhere in the city center.
Furniture for the most part is made to order: shelving, countertops and a wardrobe in the bathroom - out of pine, and the cabinet in the hallway and kitchen is plywood. Success Recipe: Logic, Nuances, Nuances, Natural Materials, Dosage Accents, Unique Details (for example, Antique Brick) and Accounting for individual preferences of the hostess. The result: a cozy and hospitable dwelling accurately "in size", where every thing in its place and there is no oppressive feeling of Novodel.
The authors of the project are told
In this apartment we did not have to affect the supporting structures. The only thing we dismantled is a heating radiator that blocked the window. Fight under the window, the convector was built on the convector closed with a wooden grid (it was necessary to enhance the overlap). There was no additional work on equalization, insulation and sound insulation, since all this was performed quite correctly during the construction of the house.
The undoubted dignity of the apartment is a large window, thanks to which it does not look like a tiny box. However, this focus required the appropriate design, first of all window bakes: the glazing of the entire windows and balcony doors was already laid in the project of the house, but within the framework of budget construction; Reps were made of plastic. Such material did not fit into the concept of the project ("naturalness and naturalness"), because these details we replaced wooden.
Architects Lucas Rectuary, Milda Rectuary
The editors warns that in accordance with the Housing Code of the Russian Federation, the coordination of the conducted reorganization and redevelopment is required.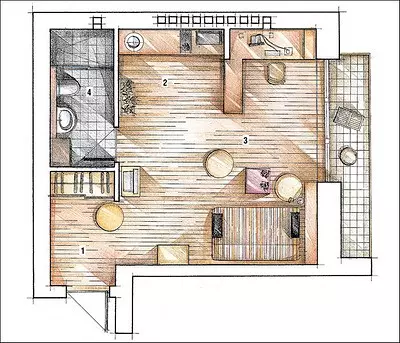
Architect: Milda Requaine
Architect: Lucas Rectuary
Watch overpower
