A two-storey house with a total area of 150 m2 from a dasane timber - a compact construction with a high bartal roof of a rapid design.
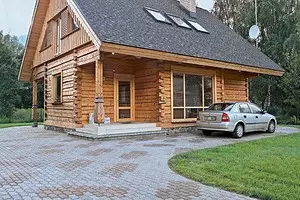
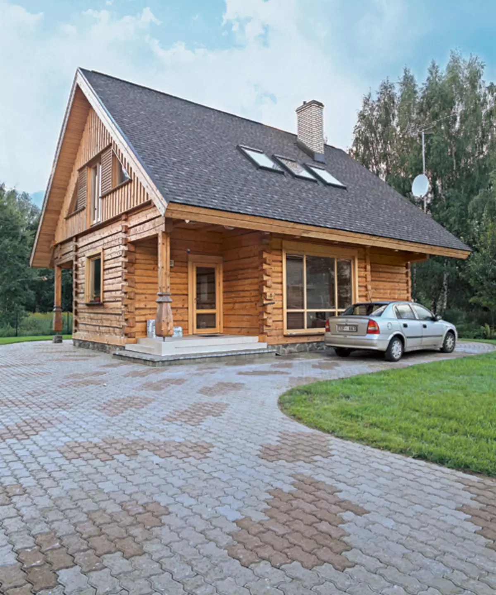
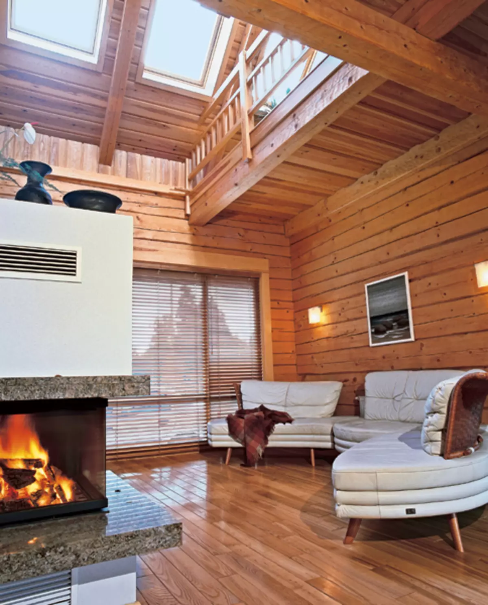
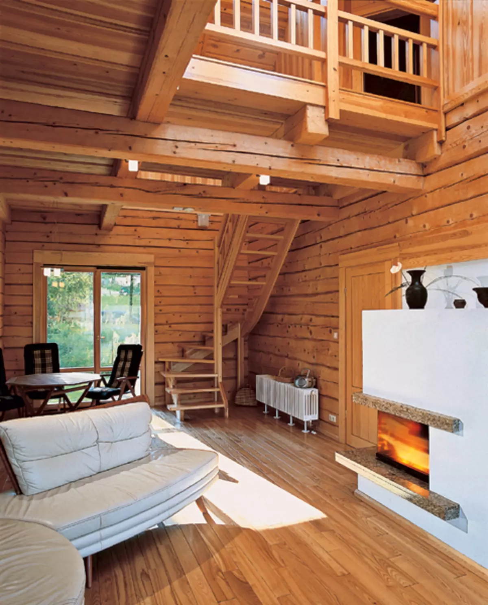
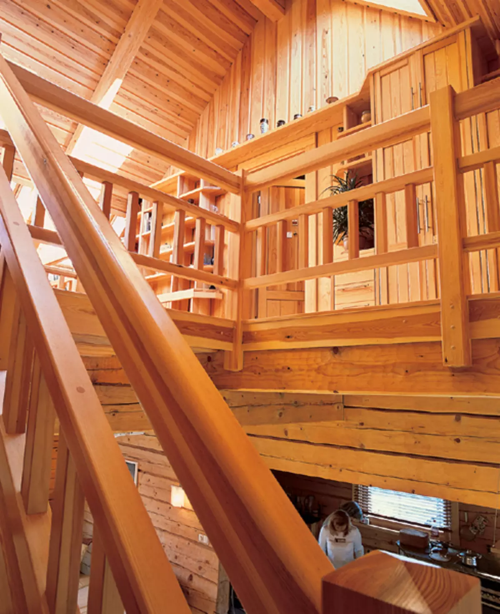
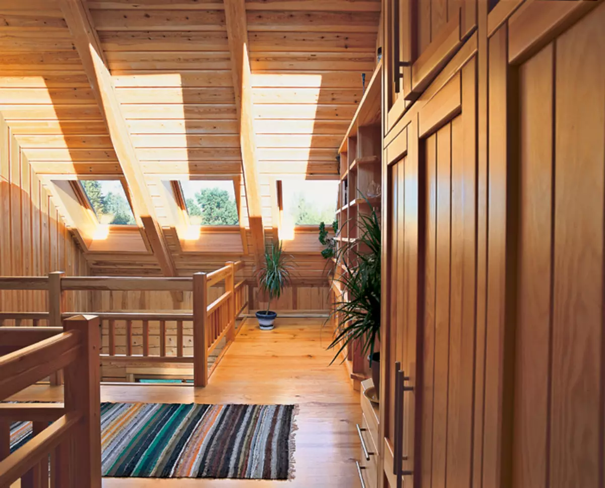
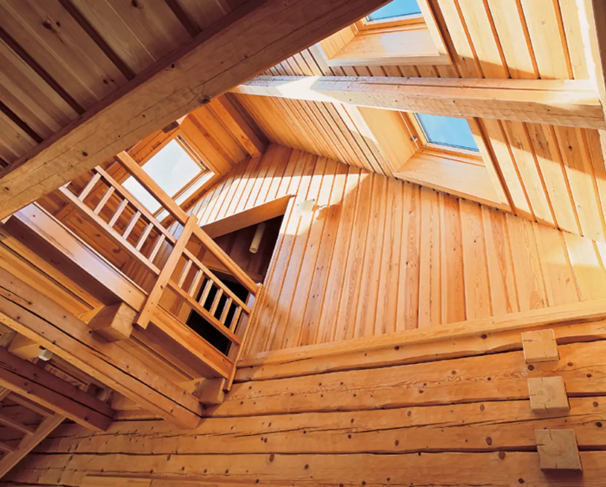
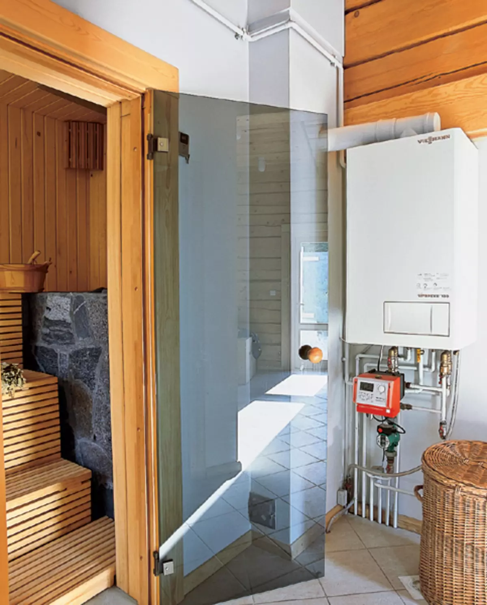
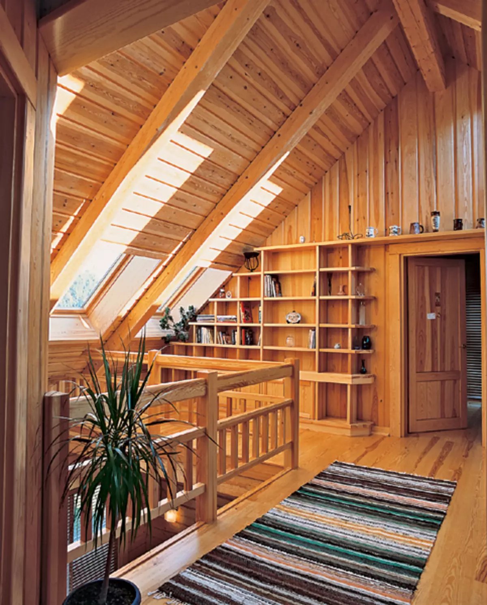
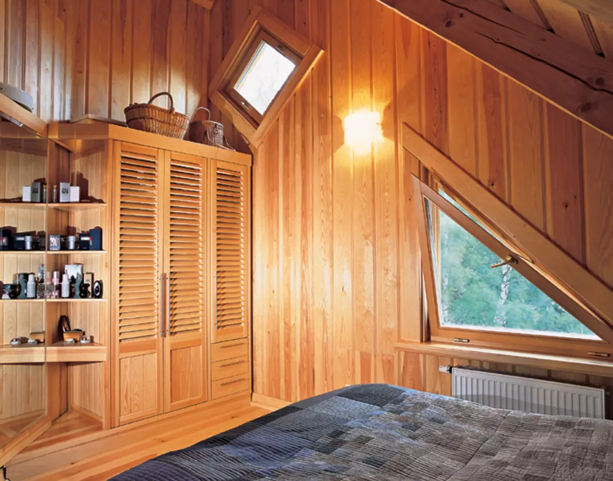
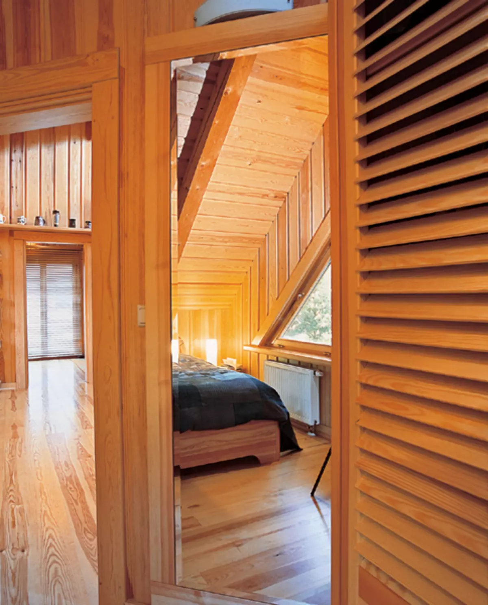
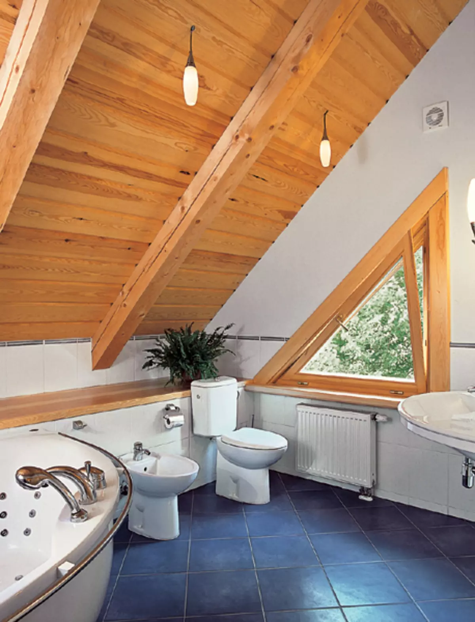
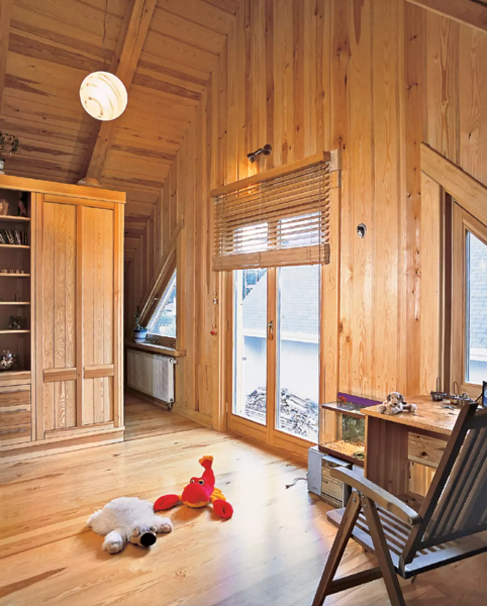
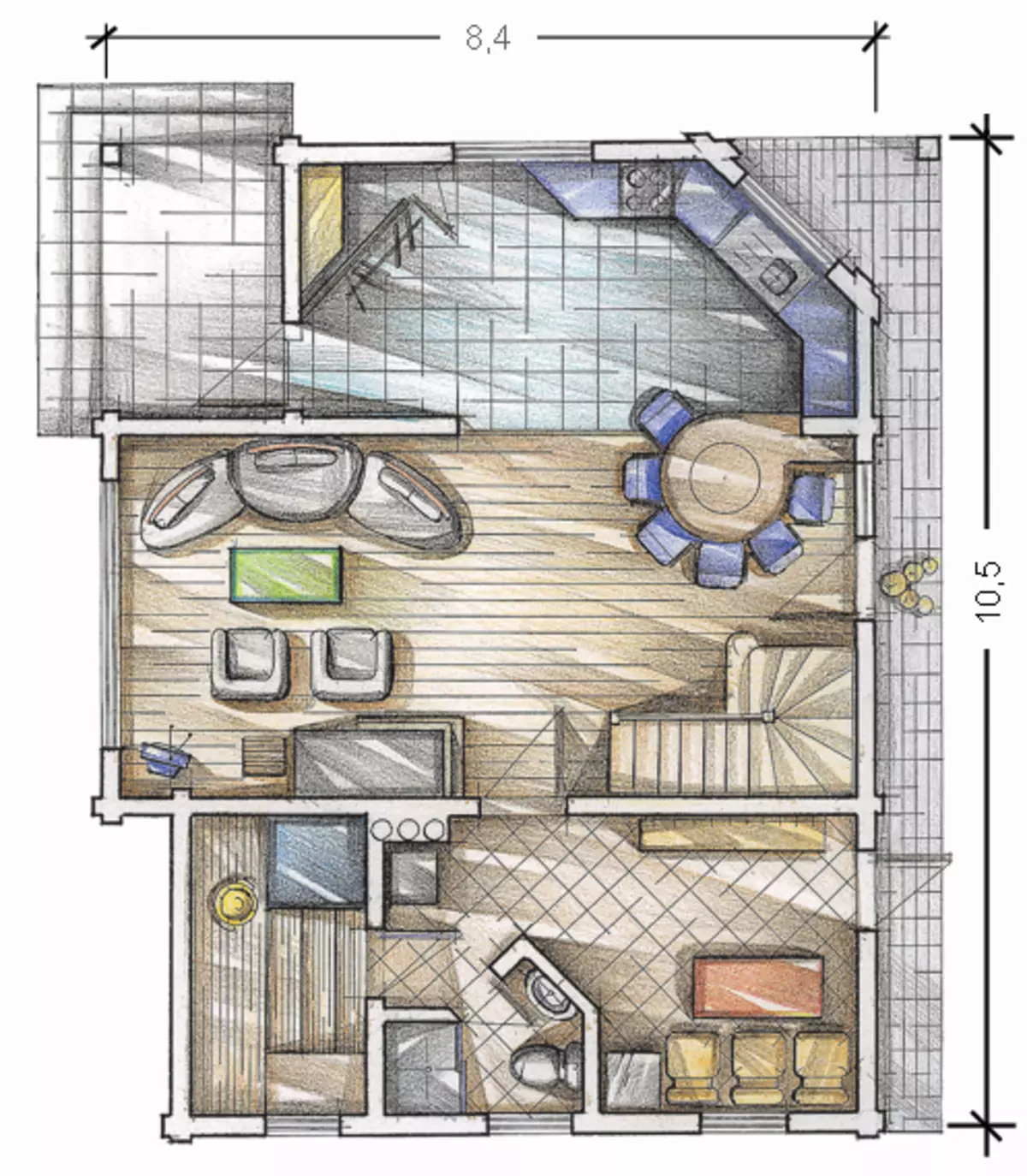
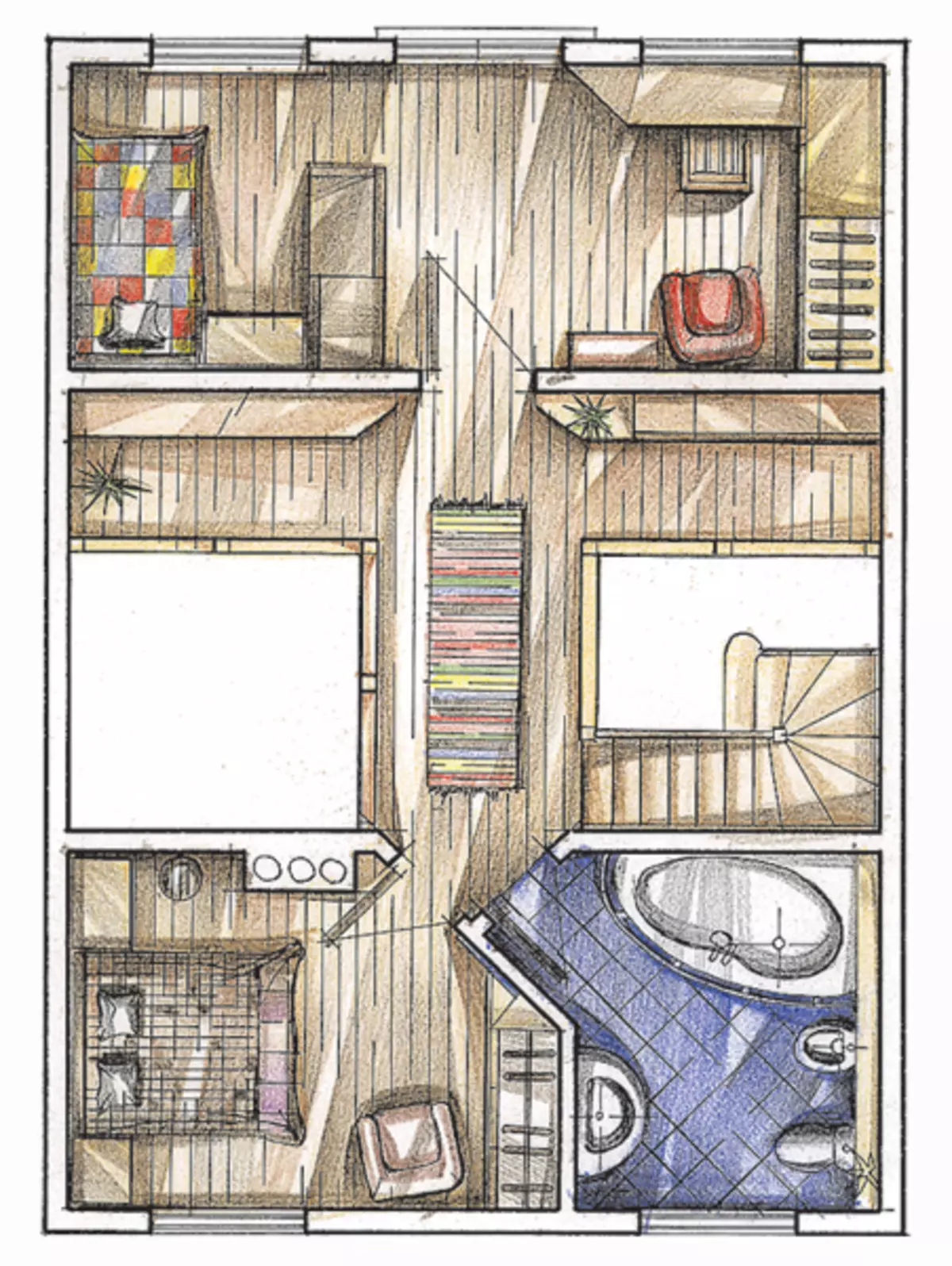
The hosts of the country house, which will be discussed in this article, came to the conclusion that it does not have to be greater: much more important is convenience and, of course, comfort.
The development of a country area acquired in Jurmala is one of the most beautiful resort places of Latvia, began construction of a small wooden house. The owners assumed to use it only as a bathroom, with recreation rooms, where we could spend the night of guests. The construction of a large residential building should have become the second stage. However, at the end of construction, the building was so fascinated by the owners that it was decided from the initial intention to refuse and the bath found the status of a full-fledged countryside. Ito is not surprising, because everything you need in the house is provided: both the kitchen, and the recreation area, and sleeping rooms, and the sauna.
"Tips and roots"
The site is characterized by a rather high level of groundwater level, therefore, for the foundation, the reinforced concrete plate on the gravel-sand pillow can be suitable. The depth of the foundation is 40cm, it has horizontal waterproofing, made using bitumen coating and layer of isoplast. A part of the plate, protruding above the ground, forms a small base, which is lined with natural granite.The main building material served as a dassenger timber: the bearing walls of the building are made of it, as well as the beams of inter overlap and roof.
Only a part of the inner wall of the first floor is folded out of the brick - it is made chimney, common for fireplace and sauna chain. Internal partitions are frame wooden structures filled with ISOVER mineral wool insulation ("escape", Russia) and a fugged board. The thickness of the insulation layer in the inner partitions is 100mm, in the outer walls - 200mm. A layer of mineral wool ISOVER (50mm) is also laid with a layer of mineral wool ISOVER (50mm) as a heat and sound insulation material.
The second floor of the building is similar to the attic: it is formed due to the high bartal roof of the rafter design. The components of the roof: the covering of a tank board, a layer of film vapor barrier, insulation isover (200mmm), waterproofing membrane Jutafol D (Juta, Czech Republic). The roofing tile of Dehtochema Bitumat (Czech Republic) on a solid crate of OSB plates. The outer walls of the second floor are also with thermal insulation, in addition to this, they are covered with a layer of film vapor barrier, and outside have wind insulation (OSB plate 13mm thick, covered with clapboard). For heating and ensuring hot water supply, a two-round gas boiler Viessmann (Germany) is used. The house is heated by water heating radiators and a system of warm water floors.
Unifying start
A wooden building looks very compact and perceived as a whole whole due to a high bone roof. On the same time, the external configuration of the first floor is quite complex. Its central part occupies a spacious rectangular room where the recreation area is equipped. In opposite sides, two smaller compartments and a sauna are adjacent to it. The result is angular niches, which, together with protruding parts of the walls, make a variety of facades and attach lightness and elegance. The most voluminous niche makes entrance to the house. Another, more elongated, acts as an indoor terrace in front of the building. The overlapping of the second floor protects the niches from the rain and snow, forming peculiar canopies over them.
Effective savings
Feature of the internal planning of the building is the maximum reduction of passage sites, which makes it possible to more rationally use the available areas. The entrance door opens into a small hallway, which goes into the kitchen. Wide opening leads from this room to the center of the first floor of recreation, where the living room is equipped with a fireplace and dining room. From here (as well as on the side of the street) you can get into the part of the house where the sauna, bathroom and the boiler compartment are equipped.On the attic second floor from the living room zone you climb on a small wooden staircase with running stages - such a design is convenient to use when space is required. On the top floor there are accommodation and bathroom. The rooms located in the opposite parts of the attic are interconnected by a kind of bridge-transition, it was formed as a result of a device of a two-week space above the living room and a dining room.
Chimney - one for two
In the sauna there is a wood-burning stove. It is designed in such a way that it can be coated from the room, adjacent to the pair, - due to this, the high temperature is supported as much time as needed. There is a firebox from the side of the sauna, behind the brick wall, which has a fireplace. This made it possible to make a common smoke tube with three separate channels: for fireplace, stove-heater and gas boiler.
Voodered apartments
When making the interior of the first floor, the dominant role was taken away, which creates a natural natural background and has to rest. Outdoor coverage in the public zone used an ash array. Ceramic tile floor is selected only in the hallway and kitchen, as well as in the sauna and bathroom of the second floor. These zones are equipped with a system of warm water floors, while water heating radiators are installed in the rest of the premises.
Cutting corners
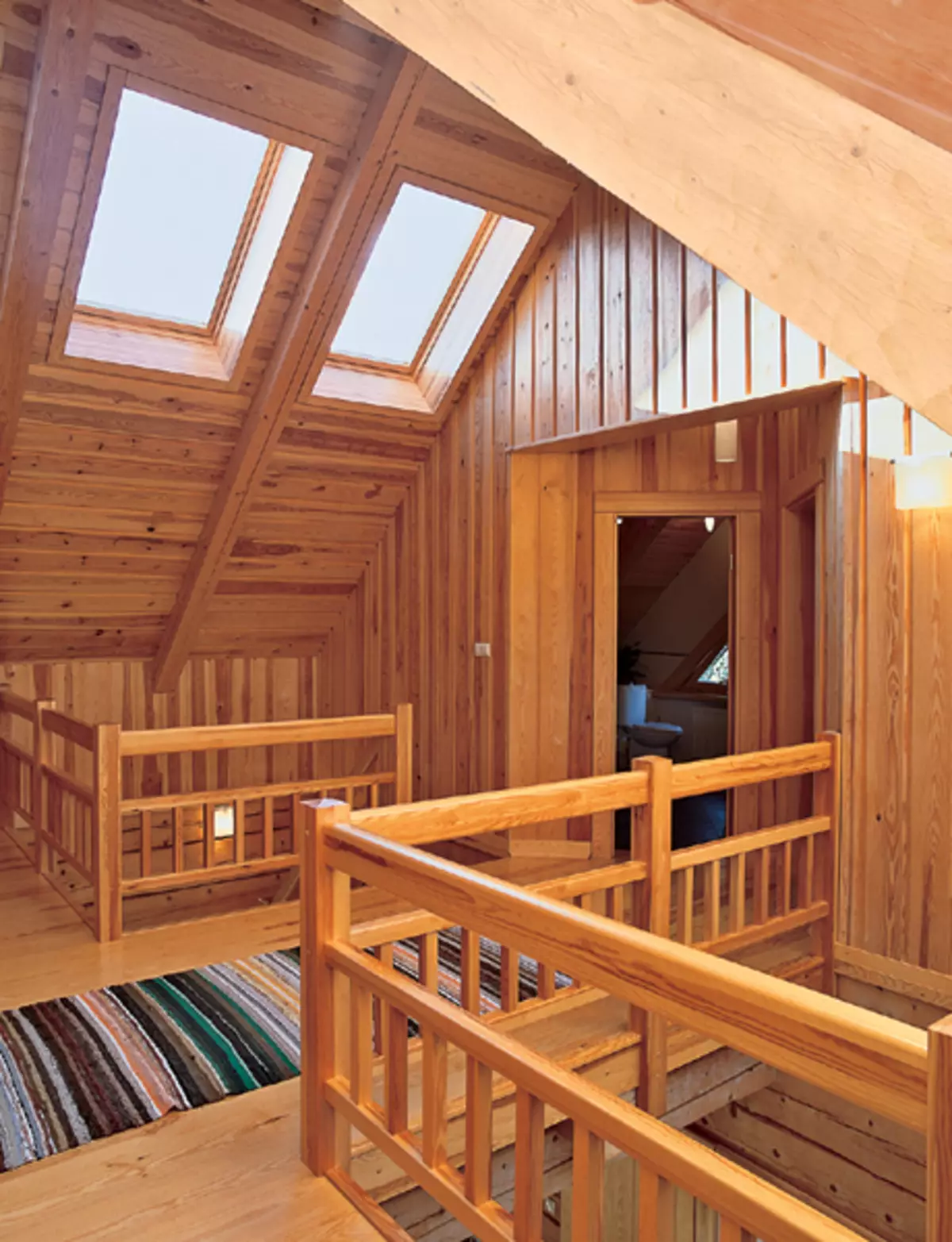
As for the brusal walls, they are deprived of any finish. The surface of the Taucan timber with traces from the axes of the ax looks like a natural decor, saying the interior of the color of some rough simplicity inherent in rural dwelling. A fireplace with a simple rectangular facade resembles a rustic chunk-dutch. VKOne-angle furnace of cassette type Jotul (Norway), on both sides, closed with protective screens from heat-resistant glass. The facade of the fireplaces, isolated from foam blocks, is plastered and painted in white, as well as the brick section of the wall to which he is adjacent. Opposite the hearth semicircle placed upgrass furniture. On the opposite side there is a zone of a dining room with a small table and light chairs. Winterier residential premises of the second floor also reigns a tree: the ceiling and frame walls are trimmed by a smoothly sharp pine circulating board, flooring flooring, from an ash array. Furniture and cabinets, racks, work desk in a nursery, chair, beds, and wooden. At the same time, the finish does not seem monotonous, but, on the contrary, generates a feeling of the integrity of the space, the naturalness of the inner environment, where every item occupies its rightful place, especially since the furniture is made according to an individual project, taking into account the size of the premises.
The enlarged calculation of the cost * construction of the house with a total area of 150m2 similar to the submitted
| Name of works | Number of | price, rub. | Cost, rub. |
|---|---|---|---|
| Preparatory and Foundation Works | |||
| Development and garbage | 72m3 | 450. | 32 400. |
| Sand base device, rubble | 23m3 | 220. | 5060. |
| Device of foundation plates of reinforced concrete | 35m3 | 2340. | 81 900. |
| Waterproofing horizontal and lateral | 100m2 | 112. | 11 200. |
| Loading and transportation of soil dump trucks | 70m3 | 520. | 36 400. |
| Other works | set | - | 12 500. |
| TOTAL | 179460. | ||
| Applied materials on the section | |||
| Concrete heavy | 35m3 | 3100. | 108 500 |
| Crushed stone granite, sand | 23m3 | 950. | 21 850. |
| Hydrosteclozol, Bituminous Mastic | 100m2 | - | 9100. |
| Armature, Formwork Shields and Other Materials | set | - | 15 300. |
| TOTAL | 154750. | ||
| Walls, partitions, overlap, roofing | |||
| Preparatory work, installation and dismantling of scaffolding | set | - | 7400. |
| Cutting walls from Bruusyev | 14m3 | 2700. | 37 800. |
| Assembling overlaps with laying beams, with floors | 150m2. | 520. | 78,000 |
| Device frame partitions with planed boards | 40m2. | 480. | 19 200. |
| Devices of reinforced brick partitions | 12m2. | 330. | 3960. |
| FRONTONON CONCLUSION, PORT | set | 40 300. | |
| Wall sheath with planed boards | 20m2. | 290. | 5800. |
| Assembling roof elements with crate device | 170m2. | 530. | 90 100. |
| Isolation of partitions, overlap and coatings insulation | 370m2. | 54. | 19 980. |
| Hydro, vaporizolation device | 370m2. | fifty | 18 500. |
| Bitumen Tiles Coating Device | 330m2. | - | 79 200. |
| Eaves Bearing, Svezov | 19m2. | 390. | 7410. |
| Filling the openings by window blocks | 24m2 | - | 23 100. |
| Other works | set | - | 12 400. |
| TOTAL | 443150. | ||
| Applied materials on the section | |||
| Sawn timber | 35m3 | - | 175,000 |
| Ceramic construction brick | 0.6 thousand pcs. | 5900. | 3540. |
| Masonry heavy solution | 0.3m3 | 1490. | 447. |
| Paro-, wind-, waterproof films (Czech Republic) | 370m2. | fifteen | 5550. |
| Insulation isover " | 370m2. | - | 48 840. |
| OSB-3 stove | 330m2. | 195. | 64 350. |
| Bituminous tile, components (Czech Republic) | 330m2. | 270. | 89 100. |
| Wooden window blocks with double-glazed windows (Latvia) | 24m2 | - | 162,000 |
| TOTAL | 548830. | ||
| Engineering systems | |||
| Installation of the sewer system (septic) | set | - | 21,900 |
| Autonomous Water Supply Device (Well) | set | - | 32 200. |
| Electrical and plumbing work | set | - | 139,000 |
| TOTAL | 193100. | ||
| Applied materials on the section | |||
| Wastewater treatment system | set | - | 79,000 |
| Autonomous Water Supply System | set | - | 62 200. |
| Gas boiler Viessmann. | set | - | 32 800. |
| Fireplace jotul firebox | set | - | 120,000 |
| Plumbing and electrical equipment | set | - | 297,000 |
| TOTAL | 591000 | ||
| FINISHING WORK | |||
| Installation, carpentry, facing and painting works | set | - | 730,000 |
| TOTAL | 730000. | ||
| Applied materials on the section | |||
| Massive board, ceramic tile, lining, door blocks, decorative elements, varnishes, paints, dry mixes and other materials | set | - | 1,280,000 |
| TOTAL | 1280000. | ||
| * - the calculation was performed on the averaged rates of construction firms of Moscow without taking into account the coefficients |
