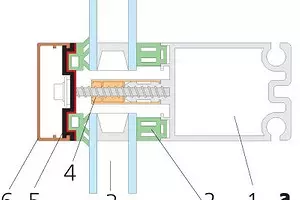
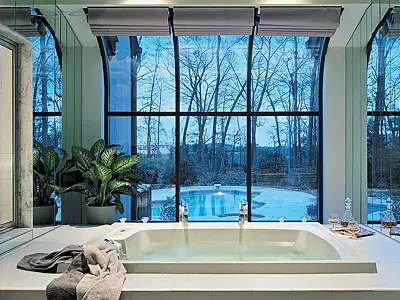
In a transparent house, it turns out, it is necessary to protect against excess sun. Curtains-Plears-Common Variant of internal shading closing swimming from sunlight and prying views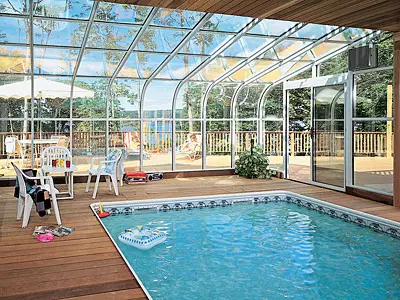
Mollated double-glazed windows make it possible to significantly simplify the design of the carrying frame of the structure, since the rafters of the roofs are smoothly moving in the rack of the walls without a sink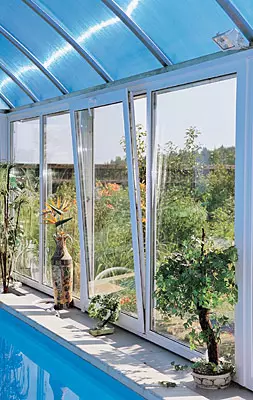
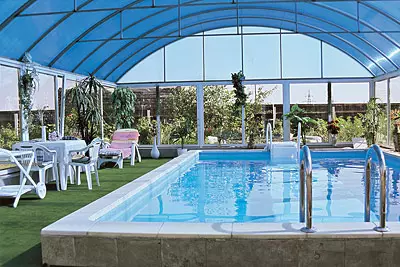
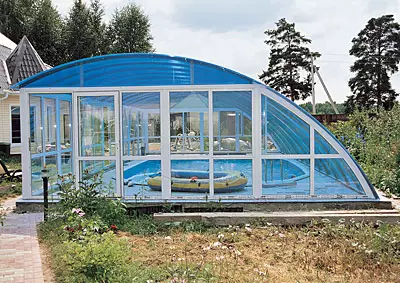
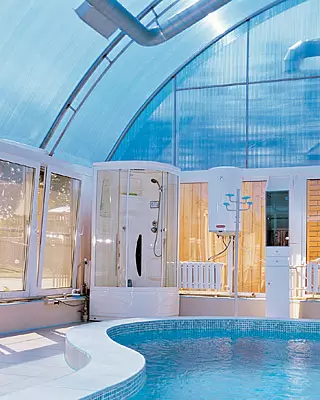
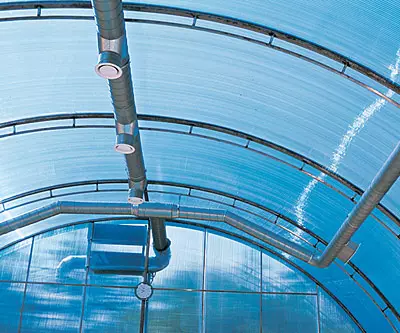
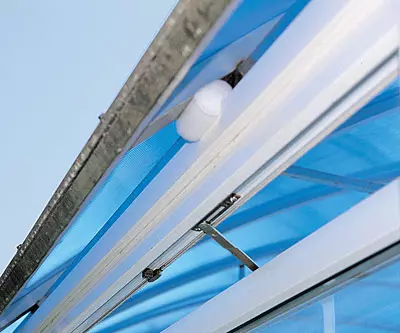
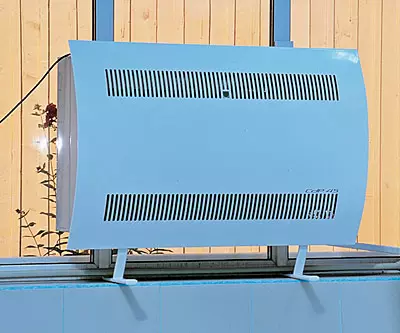
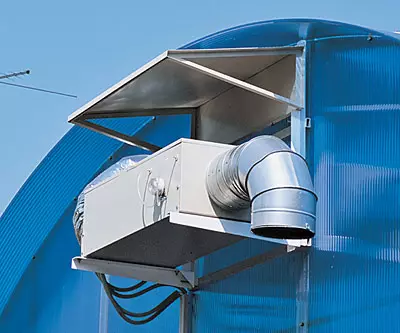
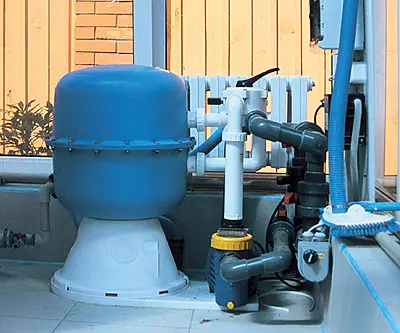
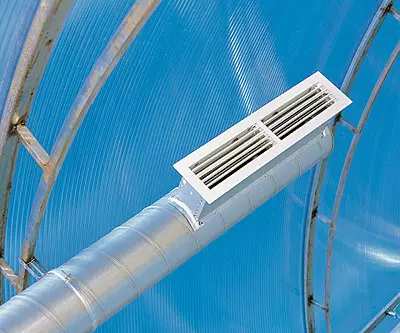
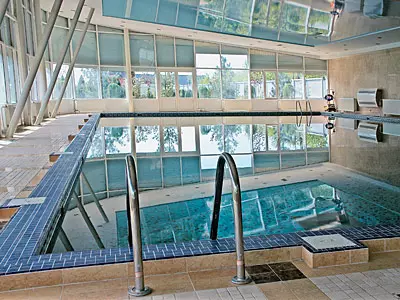
The facade of the building for the large pool is heated by air heating and panel radiators.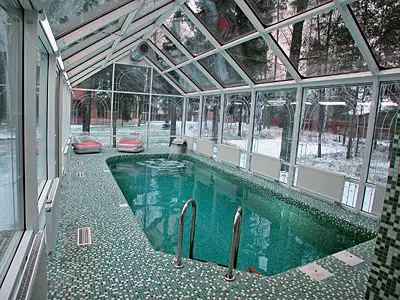
The channel of the heating system is located on one side of the pool, which allows, setting only panel radiators from the opposite side of the side, to obtain the circulating stream of warm air, well heating the walls of walls and roofs, and avoid high air velocity (drafts)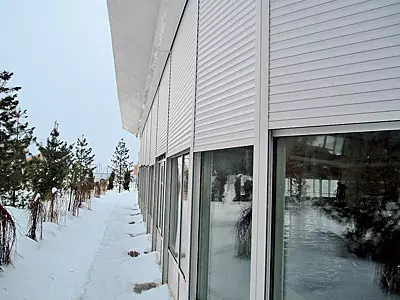
Automated roller shutters installed outside the glass facade - Shading and Protection Means
from unauthorized penetration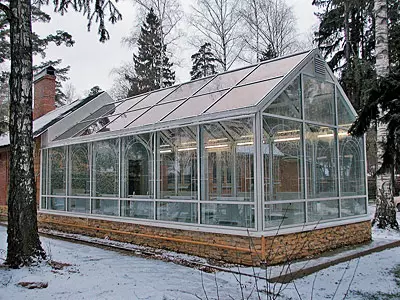
The small weight of the reflective conservatory designs allows you to apply ribbon low-tapered foundations. At the same time, the caps are made by low-20-80cm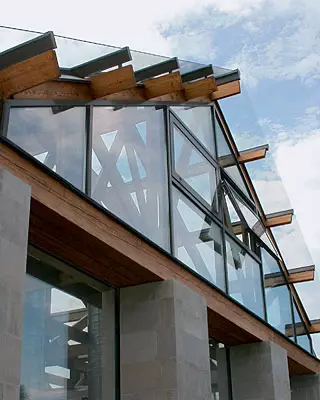
Opening framugues and hatches on frontones and glass roofs contribute to good room ventilation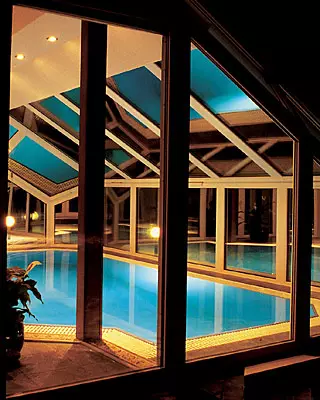
An example of using a wooden profile system in constructs of conservatory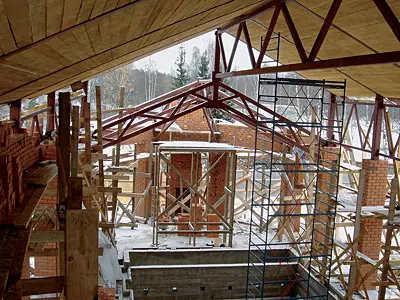
The racks of the metal carrier frame can be covered with bricks, which makes it possible not only to eliminate the cold bridge between the rack and glazing, but also to get massive columns that set the warrant composition of the building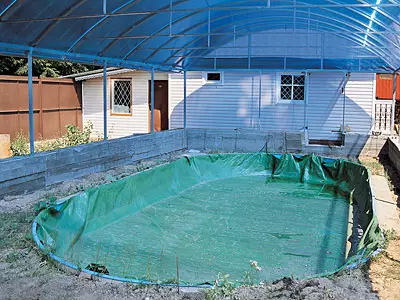
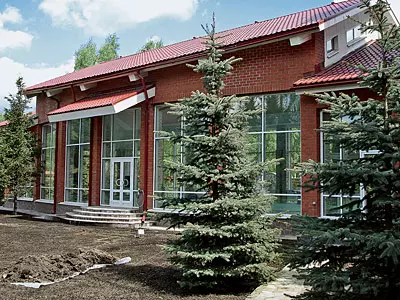
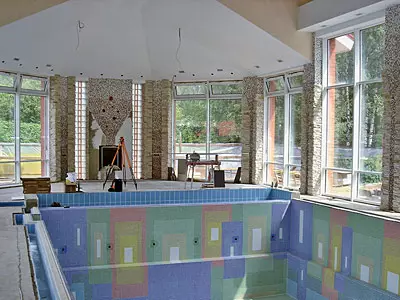
The fireplace in the indoor pool premises not only introduces new sensations after bathing, but also performs a completely rational function of additional air drying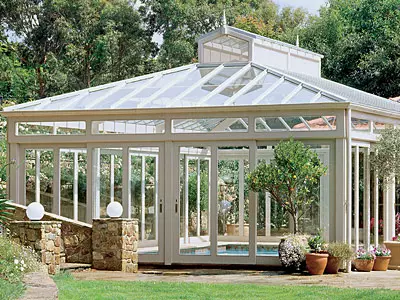
A small conservatorium of the Georgian style, built using a system of plastic profiles and facade glazing
The creation of bathrooms from translucent materials for year-round use in the middle strip of Russia is an unfamiliar, but many owners of country houses have become very popular in the last couple of years. It is necessarily very wealthy. Talk about the features of the construction and operation of such structures
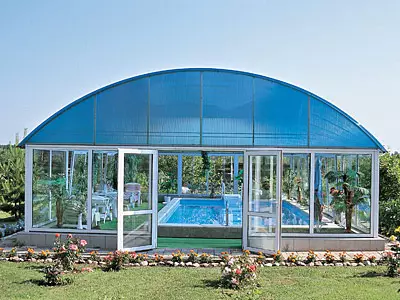
With pencil and paper
So, you decided to embody our dream "in a crystal" castle! Let's just say this is the cost if your fantasy exceeds the requests of the middle European, but with reasonable self-restriction budget options are quite possible. In love, you have to make a choice from different designs and find those builders who are optimally capable of your ideas to be implemented. Perhaps the most correct way is to appeal first in the firm specializing in the device of winter gardens, not the pools. It is the building that will set the tone in general construction: all engineering systems, including pools, should adapt to its features. Remove you and you should read to start a conversation with the builders. This is how useful will be included in the list of discussed (and then reflected in the contract) questions:Type of construction (separately standing, attached, wrapped);
Architectural and structural shape (walls and roofs);
The design of the pool and the systems of its livelihoods within the framework of the planned form of the building;
Dimensions of construction;
The design of the foundation;
Floor construction and decoration;
Design type of framework (cement-beyond, frame);
Profile material (aluminum, plastic, wood);
glazing type (facade, structural, planar);
filling material (double-glazed windows, polycarbonate);
the number and location of Framug, doors, the mechanism of their opening;
Reference system (rain and melt water, condensate);
Climathy suite: heating systems, ventilation, drainage, dimming;
lighting;
Additional equipment (shower, sauna, Idr recreation areas.);
The roof of the roof is facade;
structure of the structure of the structure (protection against hacking, from atmospheric influences);
volume and timelines for steps;
warranty;
Cost and payment procedure.
You need at least, get suggestions on these items, and as a maximum, discuss possible solutions, understanding the advantages and disadvantages of each, and choose the optimal one. The task is not easy even for a specialist, but if it is solved, the result will pay off costs. Transparent structure, visually combining the inner space with an external volume, filled with sun, light and warmth at any time of the year, will give your site a unique personality. Conservatory is always expressive, but it will be harmoniously inscribed in space, if it is designed with the architectural tectonics of the main building and landscape features. I forgot about it- and the construction easily turns into a ridiculous "wart" on a well-kept body of the site. Therefore, the conservatives are often done in the form of a separate glassy building, sometimes with an opaque roof - it is so easier to provide its style consistency with the main house.
Openwork networks
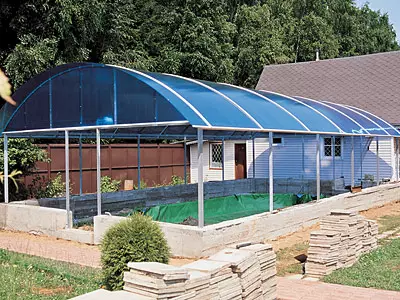
Profile systems according to the type of base material are divided into five groups: aluminum, plastic, wooden, wood-aluminum and universal. There are no completed steel sets yet, but steel rolled is used often to enhance the carrying beams of other systems. In this case, to combat corrosion, steel parts are painted using cold galvanizing technology, powder or epoxy paints or galvanized by a hot way.
Aluminum systems for conservatives are still used more often than others. There are profiles from duralumin with thermal deposits (from polyamide, reinforced fiberglass). They interrupt the heat flow out and make the profile "warm". Material is good for many: durable, light, corrosion studies, not afraid of frosts, non-combustible, environmental. It is easily obtained by the profiles of a complex section with the channels, which are necessary for the installation of various seals, accessories, water and condensate, electrical wiring to heated windows or to the shutter drive. The large advantage of the system is a wide color palette, expanding the range of possible architectural solutions of the building. True, such a profile has a hidden vice, which rarely mentions. The heat distribution on it is such that the cold areas are formed in the zone of the folding glass package, and it means that condensate may appear there, for its evaporation and removal (especially from the inner surfaces of the glass package) in profiles, channels should be provided. They do not do in all systems, and they do not always work successfully. After all, to ensure the free flow of water from the top of the bottom in different ways of standing racks and riggers is not easy. The main disadvantage of material is expensive. Such systems are used for mid-size buildings (skate length to 8m). Reynaers (Belgium), Schuco, Hueck (Germany), Ultraframe (United Kingdom), Four Seasons USA), Agrisovgaz, Tatprof, Kraz (Russia) are supplied to our market.
Plastic systems are based on PVC profiles, reinforced inside with steel liner. These profiles are better held with heat than aluminum, and absolutely not afraid of moisture. They are cheaper and easy to care. In the vast aluminum models they lose. Used for attached objects of small sizes, as they do not differ in the increased rigidity required for the safety of double-glazed windows. Supplies Rehau, Thyssen, Kommerling (Germany), Heywood William (United Kingdom).
Wooden systems are made of glued wood, more durable and atmospheric resistant than an array. The charm of the tree for the user lies in its natural origin and a favorable energy impact. Because of the low thermal conductivity, there is no condensate on such profiles. To protect against weather protection, their outer part can protect aluminum linings - the wood-aluminum systems are obtained. Such products are offered by Bug Alutechnic (Germany), Rus-Svig, Technokom (Russia).
Universal systems appeared recently. Only elements for fastening double-glazed windows for carrying structures are included. In essence, they are reproduced in simplified form the upper part of the aluminum system. But it allows you to hermetically attach double-glazed windows to the base of any sufficiently durable material. Such systems are in Arsenal Rehau and Raico Thermplus (Italy).
Medvedev D.A.,
Deputy. General Director of ErStroy:"The design of the foundation of a completely glazed separate bathing room depends on the parameters and the location of the pool bowl relative to the walls of the hall. Funny designs of such buildings are lightweight, and on the load for them are the foundations of a shallow embedding. But this simple logic breaks on the actual bath. With a bowl in the soil Finished film and removed from the walls of more than 1m, a low-profile foundation will be quite a reasonable solution. If such a cup approaches the wall almost close and insulated, then a shallow support is allowed only on well-drained soils. When the basin equipment is placed in a deep trench along the wall. Baths (basement), then usually the outer wall of the trench make one height with the bowl and are cast as part of the foundation. In this case, to avoid the unevenness of the sediment of the walls of the building around the perimeter of the structure, which is dangerous for the integrity of glazing, the rest of the foundation also have to do deep down. Option In the mutual influence of the parameters of the pool and enclosing structures set. A specific decision is made after the examination of the construction conditions by specialists of the company. "
Transparent thermal insulation
Glazing is perhaps the most problematic part of the structures. It gives the structure of charm and sophistication, but requires a very competent approach in return. Its role can be called contradictory. After all, we want a merger with nature - then glass as it were too, and shelters from the constant, then it is not only necessarily, but still should be "warm." Attakly, it is necessary that it can withstand the burden of snow, but it would not overload the supports with its weight, the water did not miss the water, but the air for ventilation is please. To glazing satisfy all the requirements, it is important to choose the key to choose the material and keep the technology of working with it.
To fill the translucent enclosing conservatory structures, it is mainly two-chamber double-glazed windows, less frequently single-chamber and monolithic polycarbonate. For translucent roofs, a cellular polycarbonate is used with a thickness of 8 to 16mm. With a thickness of 10mm, it is little inferior to a single-chamber glass in heat, but superior to its strength and allows the roof to do color (6 colors). Today, Caoduo (Italy) offers already polycarbonate with stiffeners, from which you can build self-supporting transparent roofs without a metal frame. On them, condensate is almost not formed.
In the glass packages, their formula is important, that is, the number of glass layers, their thickness and interlayer distance. The most running structure: 4-8-4-8-4 with M1 brand glasses (about 550 rubles for 1m2). So that the heat saved better, the inner glass of the package is made with heat transfer coating (K-glass, I-glass), and the gap is filled with gas argon. The trouble is only that than the warmer double-glazed windows, the smaller they pass solar energy: say, a two-chamber package with a thickness of 28mm is about 63%, and a simple 6 mm glass is 89%. For roof windows, glasses usually put the glass and the brand is chosen better (for example, Pilkinton), and the outer is done hardened, and the internal triplex thickness is not less than 6mm thick: it is so much safer (but also more than two times). Apakets located at the slice of the skate, sometimes have an unusual design: the outer glass is longer than the inner. It is necessary that the latter is blown only with room air, otherwise it would be cracked from the temperature drop in the street and indoors. The corner of the rods are performed within 20-40. The choice is: less corner is more than snow and water, but less light in winter, and vice versa. Dimensions of double-glazed windows are limited to the pitch of columns or racks, and glass strength. Usually the size is about 12.5m. But if necessary, packages can make an area and more than 4m2, but not wider than 3.5m. Consider, for the roof, the package area should not be more than 2m2 (according to the standards), that is, the binding binding, blocking views of the sky, is forced. Interesting systems offers Four Seasons. They are constructed on the use of bent profiles from aluminum or glued bar, glazed with the help of so-called mlarken (bent) double-glazed windows. At the same time, the surface of the roof slide smoothly, without a cut, goes into the wall plane, which improves the visibility and simplifies the removal of rainwater and snow. True, the step of the racks have to be appointed smaller (780 or 930mm), which is why the interior of the room loses. There are four ways to install double glazing. The most famous framework. It is carried out using window frame structures. The disadvantage of the boobies began to use the facade method of glazing. Packages are put on the outer planes of racks and rheglels through the EPDM seal and press them with an aluminum bar (again through seals) so that the clamping screws pass between the ends of the adjacent packets, and the seals and the sealing tape close all the slots. Then the planks and gum decorated from above with a colored lining of aluminum or plastic. Disadvantage The flow rate of dust and water on the glass near the edges of the seal. This problem does not occur at two new glazing methods: structural and planarFor the book, the packages are attached to the carrier support with a sealant, it is also closed by a joint between the packages: no strips disrupt the geometric severity of the single glass surface (only filled narrow seams are visible, their color can be chosen as desired). Peak fashion - planar way. It allows you to create perfectly smooth glass surfaces with invisible outside framework. Between themselves the packages are glued with a sealant, and in the corners through the holes in the glasses are held by the support bracket (spider), which can be attached to any base.
Trotsenko I.A.,
CEO Firm"Pavilions for pools":
"The columns for glazed swimming halls can be reduced in cross section if you leave only the function of the roof support, and the weight of the side glazing is shifted to another foundation. We in our design building, going through this path, have achieved a noticeable reduction in the cost of construction. Roof glazing Arched type from cellular polycarbonate from 10mm thick. The columns are performed in the form of simple racks from the steel pipe of the rectangular section. Metal paint "cinol". Under the racks we make the foundation poles 1,5m depth (40cm in Earth and 30 -40cm for basement). Upper strapping of racks and roofing farms are also welded from the steel pipe. Between the racks insert plastic frames with double-glazed windows (according to REHAU technology). The frames are based on the foundation tape, and the racks are only fixed from the sides. All gaps and racks themselves We throw for thermal insulation (a layer of at least 20 mm), and then close with plastic parts from the Rehau profile system. All Osto and reliably. In winter, there is no heat and condensate. At the cost of the building competes with sliding foreign pavilions of summer use. "
104 Fahrenheit
The supply of a conservator with heat of special problems does not cause any problems, because even in winter in medium latitudes through the glazing sun in the afternoon supplies 15-30W heat to 1M2 floor area, so that the flavors' missing to normal is easily provided by different heating systems, even when using single-chamber packages. Problems with warmth lie in a completely different plane. In the summer, during the day, it becomes overlooked. Even in a ventilated space, the temperature can reach 60 s or more. This generates reinforced evaporation of water from the pool, and the atmosphere under the roof becomes just tropical. Therefore, the heating problem is inextricably linked with ventilation, more precisely, with elimination of excessive humidity. After all, the cooled glass surface reacts to the humidity of the air otherwise than plaster or GVL: moisture is not absorbed, but condenses on the surface. Under normal conditions (air temperature 20 C and humidity 60%) on a simple glass of moisture protrudes at a street temperature of +9 C, on a single-chamber glass window with an air filler - at -16 C, and on a two-chamber glazing with argon and to-glass - with -112 S. If in the room is cooler, then condensate will be more, and it will appear at warmer weather. That is why heating is organized so that warm air goes to glazing. Radiators, and even better convectors, work more efficiently if they are lower in height, but more in length (wider air flow). If the double-glazed windows are supplied "cold", then the heating is more expedient to do air or combined.
Schemes of structural structures of frameworks from different profile systems- aluminum (A); universal (b); Plastic (c) and firms "Pavilions for pools" (g):
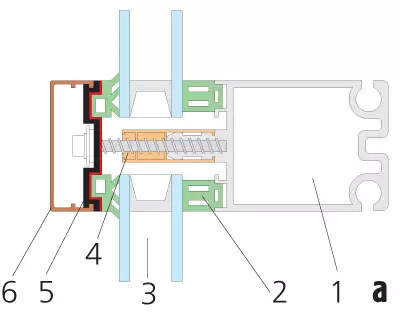
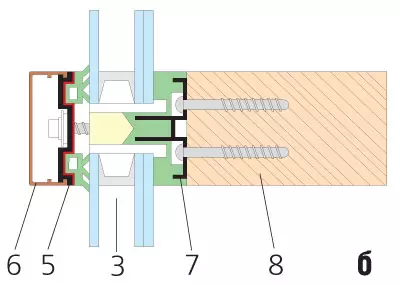
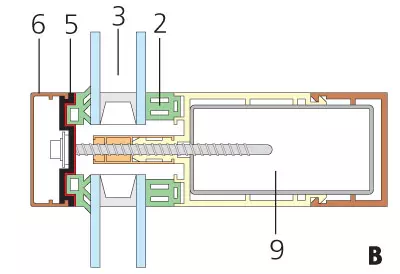
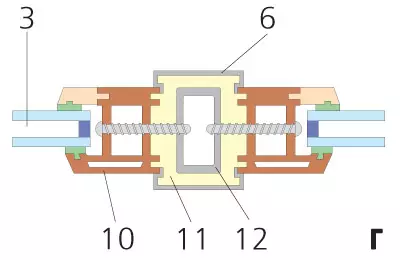
3-windows; 4- thermal store;
5- clamping plank; 6- pad;
7- patch profile; 8- Wooden rack;
9- Plastic Stand; 10- frame; 11-foam;
12- Catal Stand
Fresh breeze
Ventilation volume is the second way to reduce air humidity. Two ventilation methods are used: natural and mechanical. Sometimes, as an extra mode, use air conditioning. Third way to combat excessive humidity- application of dryers.Natural ventilation. It is implemented by airing through open shutters of windows and doors. Their area should be from 20 to 40% of the total area of the glazing of the structure. This is the cheapest, but not very effective way to feed fresh air. The fact is that a good air exchange (traction) takes place when the dyed air is about 5 with a colder being removed. In summer, this condition is not always performed. The use of hatches in the roof some of the specialists are not approved. Problems with their sealing, discovering, as well as a lot of snow cleaning, and the return is not always obtained.
Mechanical ventilation. Allows you to freely adjust the drawing intensity at your own desire and regardless of the state of the atmosphere. The process is easily automated by hydrostat and thermostat readings, for example, using the VentoControl system from Schuco. Mechanical ventilation samples include the occurrence of noise in air ducts, deterioration of the appearance of the room, the consumption of electricity and the need for equipment maintenance. Learn more about the schemes and techniques for ventilation and drying air in the pool can be found in the "Dry Law" article in the same issue.
Midday shadow
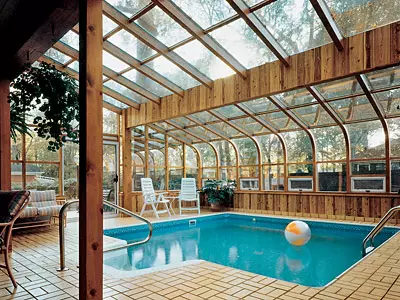
The design of the pool awarded to the main building, created using a glued timber profile system and the mlarken glass-operating point of the glazed surfaces of the conservatorium is an effective means of combating air overheating indoor. It does not replace ventilation, since the latter supplies fresh air, and serves as an addition to it, allowing it to reduce its performance and cost. There are two ways of shading: external and internal. The first is much more efficient: no more than a third of solar energy penetrates the inside of the room, and with internal times two more. External shading is usually used on the roofs, and in the summer it brings maximum benefit. For this, marquises, blinds and roller shutters, including from translucent polycarbonate, are used. Internal darkening is installed more often on the vertical planes of the facade, where in winter, with low solstice, it works not worse than the external, but additionally serves as a good way to decorate the interior and protection against prying views. There are various plize curtains and blinds. The main lack of external means is that they change the original exterior of the glass structure. True, with a skillful approach, they can be included in the architectural design of the facade. The dimming system is usually equipped with an automatic control device that responds to climatic parameters (wind, rain, temperature indoor IDR). Artes, Markilux, MHz, Warena (Germany), Stobag (Switzerland) are available on the darkening system.
As we can see, the construction of glass bathrooms requires specific knowledge and skills and can only be entrusted to professionals. By the way, at the beginning of the summer, 48 thousand rubles were also requested for such construction. For 1M2 floor area ("budget" option), and 15 thousand rubles. For 1m2 glazing (normal option).
The editors thanks the companies "Pavilions for pools", "Eurotechnika", "Erstroy", "Akvaamaster", "Albiecte", "ProfCentard" and Four Seasons for help in preparing the material.
