The apartment with a total area of 76.5 m2, located in an old house, is successfully combined with modernity and history.
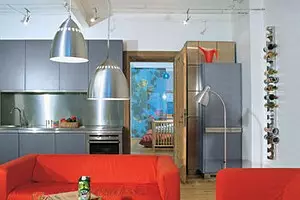
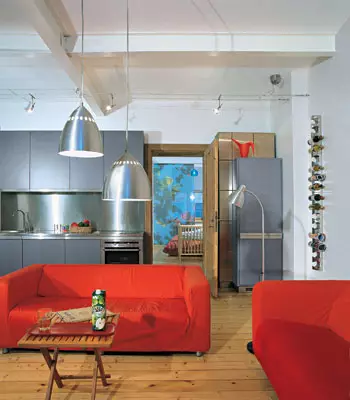
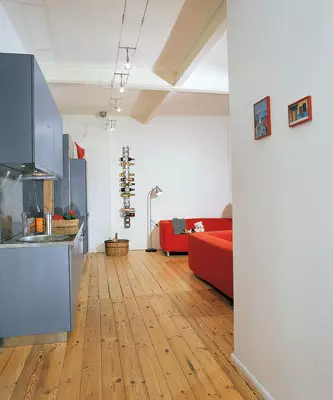
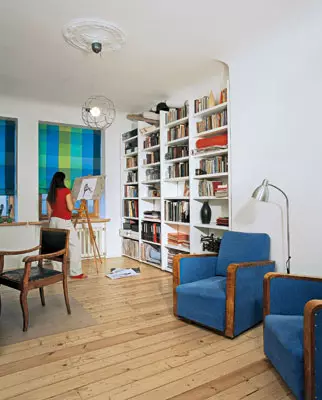
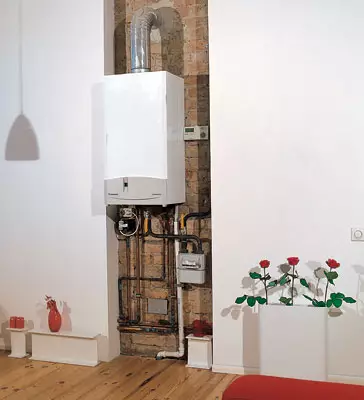
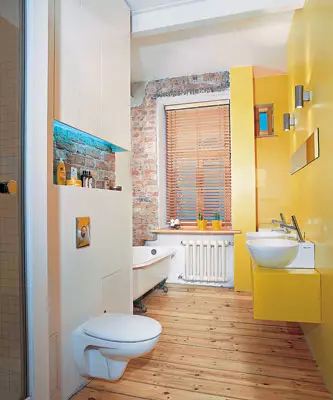
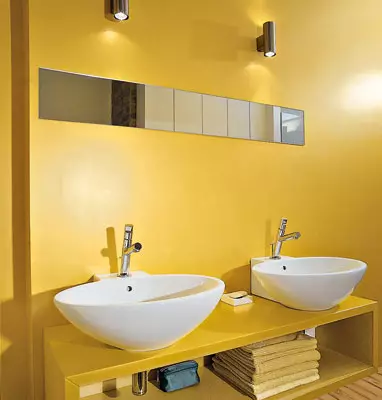
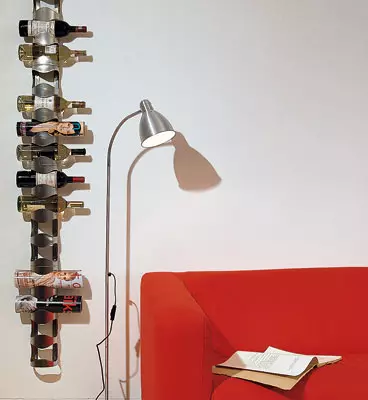
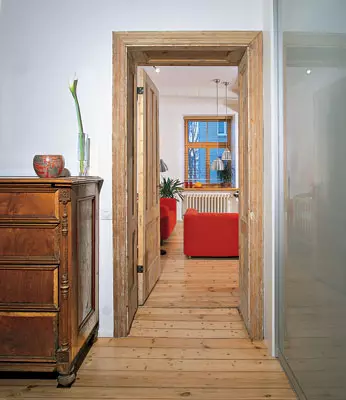
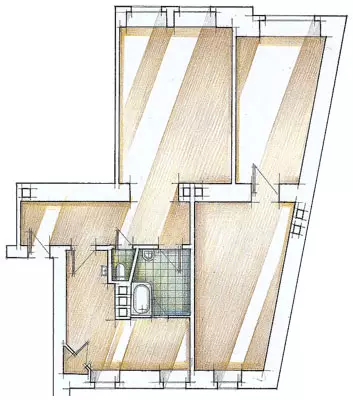
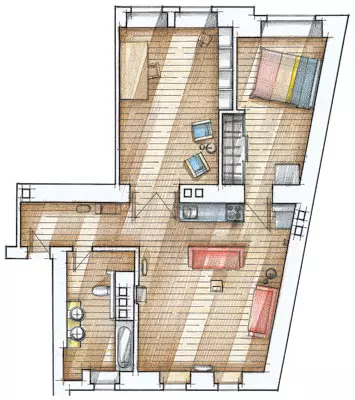
The owners of this apartment were not going to recreate the interior of the early XX century. They just wanted to organize a dwelling in an old house, which would not contradict the historical context and corresponded to modern ideas about comfort. So the design reflected a natural change of epochs. The past logically flows here in the future, and the new generation begins life from scratch, but based on memory and tradition.
Built in 1913. In the center of Riga, the house obligated to a careful and respectful attitude. In addition, the "reconstruction" today was completely unacceptable, when only the walls remain from the old building, and the most important values of the specialty, creating a special atmosphere of reliability, are irretrievably lost. Architect Mara Schönberg and Customers (Astra's daughter and her friend Hirts), on the contrary, decided to keep these treasures and even supplement. The ozin design was laid wishes for a young couple: the maximum preservation of the "soul" of the old house and the creation of a joyful, optimistic atmosphere. The connection of strict modern furniture and historical context with all picturesque "tracks of time" (especially for doors, as well as individual items of family furniture) gave the interiors of unusualness and expressiveness.
Reflection in the past
The guitles, the owner of the apartment answers questions.
- What was your participation in the project?
-I work a lawyer in the field of construction law, and I was interested to look at what was happening from a practical point of view. Details and design we invented with Astro. The author of the planning became Mara, it is a great, experienced architect; The designer is my girlfriend Astra, she has a shared taste. Well, I led the construction site.
-Do not confuse the location of the kitchen in the key zone of the apartment?
The Architector helped us very much about choosing a place. This is her great merit. She insisted on setting the kitchen front along the walls of the living room. Ireism turned out to be optimal.
- What do your guests say? Are they and your opinions coincide?
- The apartments like it. Amna is most impressed by the feeling of antiquity. Her so much remained in our life! Former doors (splash peers) and baths are the brightest finds. Or a story with the radiators for the bedrooms, they were going to throw them away as unnecessary during the reconstruction of one house. Surprisingly, it turned out to be the last two serviceable radiator in the whole building! It is even more wonderful that they approached the size.
-What would you like to refine in the apartment?
- I would not want anything. But now we have a child born, and it seems that there are already not enough for three places ... A new scenario is required: we will think where to arrange a nursery.
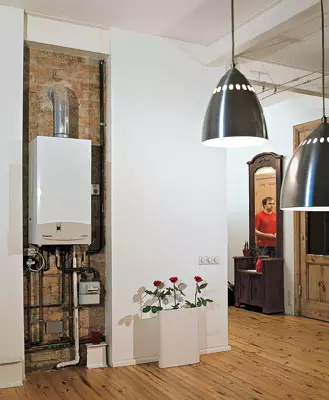
Silvery gray facades of kitchen cabinets and "Apron" create an interesting contrast with bright red sofas. The cold and brilliance of the stainless steel are underlined with warm golden-yellow floors from the pine massif. The Cabinet is also needed by a lawyer of a guy, and aster - it works in PR-companies, and in his free time draws. So the office is also the artist's workshop.
Evidence of the vintage became open areas of brick masonry, wooden floors, massive wooden doors, brass ventilation grille, cast iron radiators. The missing pair of radiators The owner of the apartment found in another old Riga house- there they made a renovation and all the "native" devices were going to take out to the landfill. Wooden doors and the framing of door openings are preserved at an initial form from time to build at home. They were carefully cleaned with paint layers and left without any finish. Today, these elements of the interior affect guests with their picturesque texture and thoroughness.
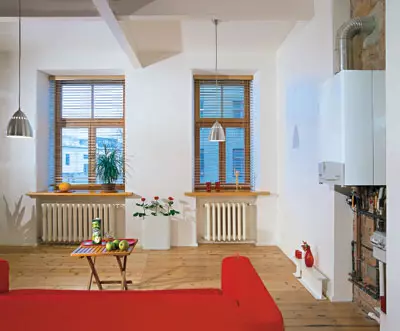
Another landmark is a cast-iron bath on graceful gilded paws. Girts looked at her in a communal apartment where he lived before. Long and tense negotiations with the owner of the apartment were crowned with success, the old model was exchanged for modern. A happily acquired antique bath had no better look and demanded painting. During cosmetic repairs, its "personal number" was discovered, confirming that this is a unique piece of service. Oddly enough, the bath perfectly fit into the bright yellow interior of the bathroom and harmonizes with technological models of shells and toilet.
The joy of being
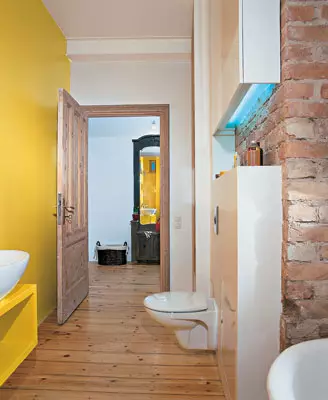
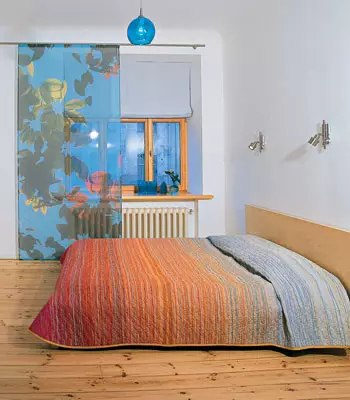
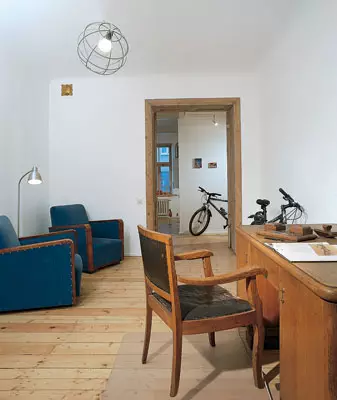
Equally carefully reacted to the old ventilation lattice found during the repair, with beautiful carvings. It was cleaned and installed in the office - now it is used to be appointed. More from the "antiquities" in the bedroom and the office there is an elegant authentic stucco, which only cleared and twisted during repairs.
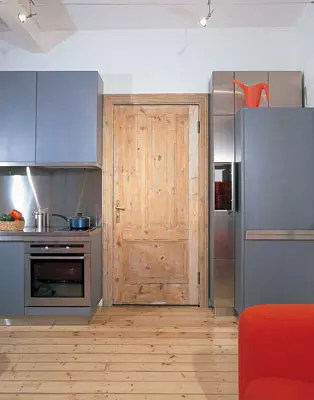
The "old walls" provide a young pair durable rear and, as anchor, retain the stability of their "family boat". Now, the elements of modern design naturally associate the interior with the needs of today's day.
Overpowering
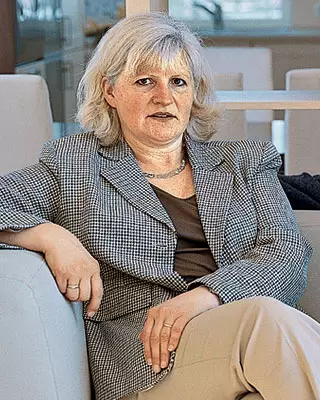
The bathroom was transferred to the place of the previous kitchen. Between one of the small rooms and the former bathroom dismantled the partition, the space for a large living room was organized. Although it did not affect the supporting abilities of the building, the designer engineer demanded to strengthen the ceiling designs, because the bending of the upper floors was recorded. The IVOT under the ceiling of the apartment appeared powerful 2-way beams, additionally fortified by transverse beams.
The peculiarity of the current planning is the absence of corridors. From the hallway you can go into the office, living room and bathroom, and from the living room, to the bedroom. The kitchen is now located along one of the walls of the living room (next to the trajectory of the bedroom movement).
Since the place for cooking is in one space from the living room, the aesthetics of the kitchen and the volume is very concise: in fact, it is a kitchen cabinets built into the same line between the inputs in the bedroom and the office, as well as the refrigerator.
The editors warns that in accordance with the Housing Code of the Russian Federation, the coordination of the conducted reorganization and redevelopment is required.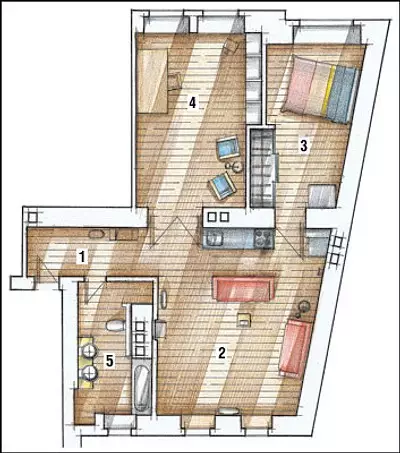
Designer Decorator: Martins Schönbergs
Architect: Mara Shenberg
Watch overpower
