House with a total area of 211 m2 - project of architects from Estonia. "Modern cave" in the form of a semicircle, combined with a rectangle.
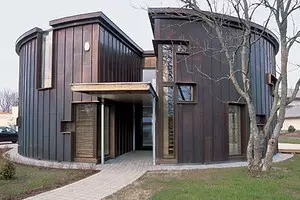
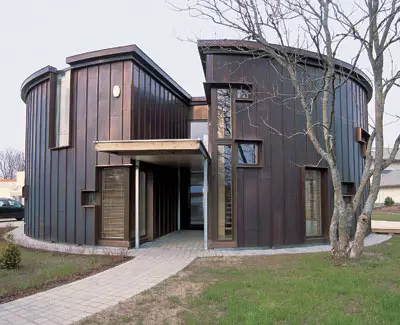
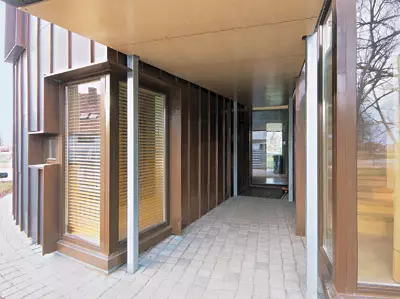
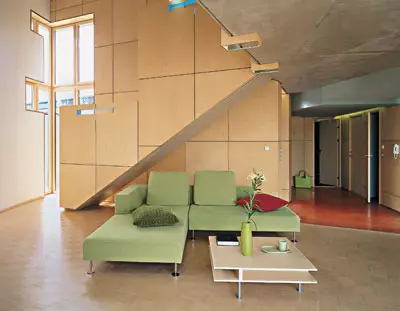
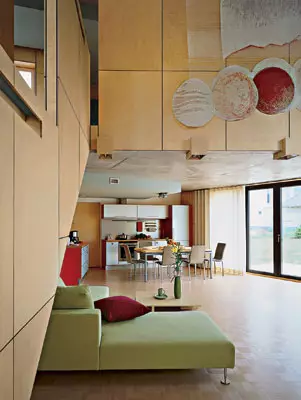
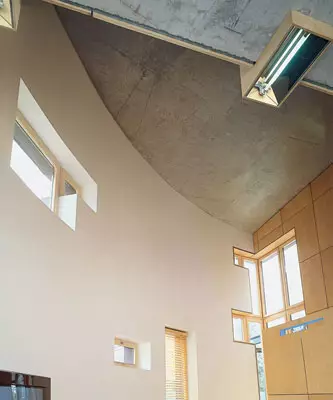
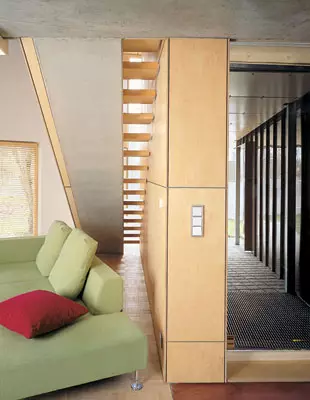
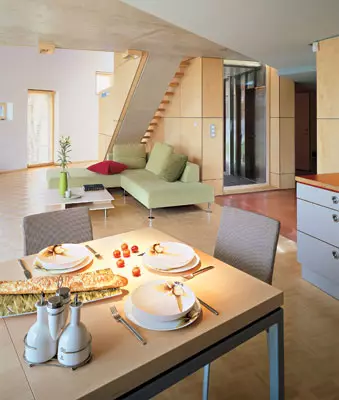
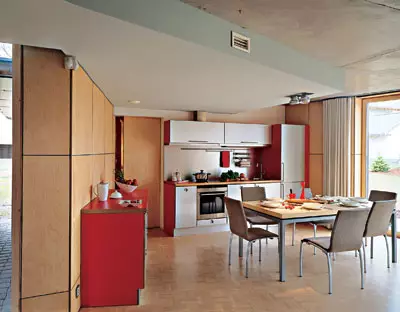
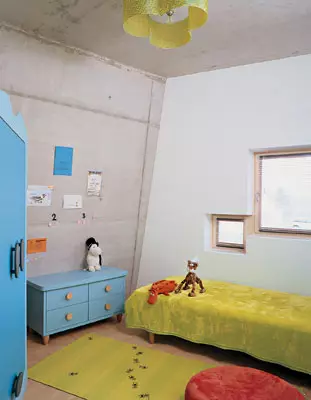
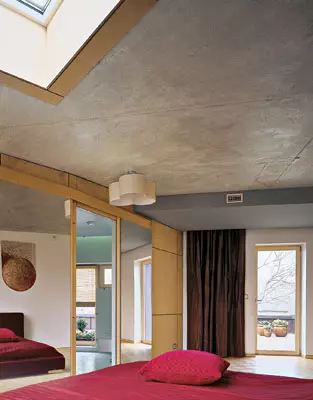
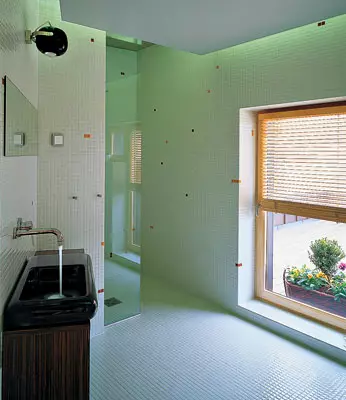
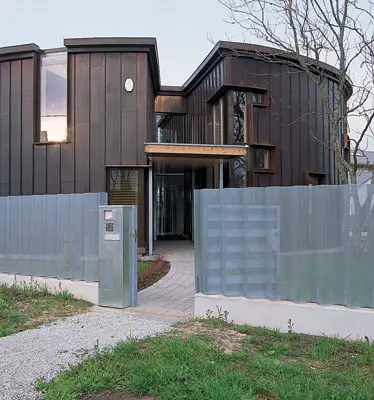
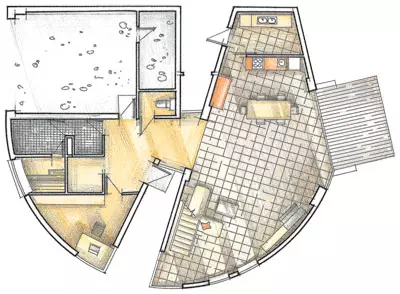
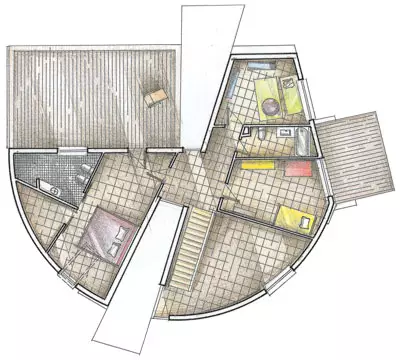
The project of architects from Estonia, on the one hand, is an artistic appeal to the historical roots of the traditional Estonian house. The AU is different, reflects interest in the original, primitive forms of human dwelling, once existed in an inseparable unity with the natural environment.
Features of Estonian folk architecture - simplicity and freedom of form in combination with natural landscape. In addition, the traditional residence of Estonians, made of natural materials, changes under the action of natural factors over time. This characteristic feature was taken as a basis when developing a country house project for a young couple with two children.
Disagreement with nature
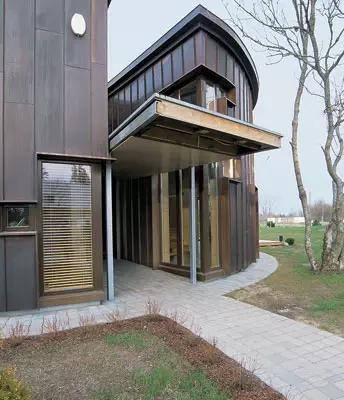
Inclosed construction is a semicircle combined with a rectangle. Thanks to the planning, the sun comes a trip over all residential rooms, looking into numerous windows. Architects on both sides of the building arranged two deep portals that resemble the shaded inputs in the cave. Assue Load, smooth walls cut by different window openings on the configuration are associated with a rock massif. Even greater similarity with the rock gives the house the slanting section of the wall, facing the garden.
As nature changes its image, depending on the season, in the opinion of the architects, and the appearance of the human housing should follow nature and change. In order for the transformation of the appearance of the building over time, it turned out particularly expressive, the outer decoration of the walls is made of copper sheets, changing the shade as oxidation. This process does not depend on the will of the person, that is, the house inevitably begins to live his own life in harmony with nature.
"Cave" from concrete
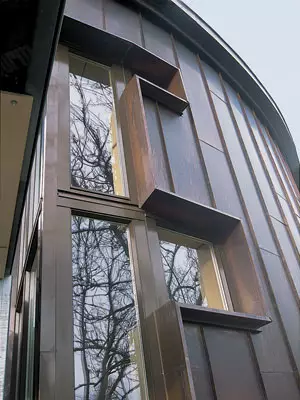
Walls are folded from concrete blocks. Avota Plot inclined to the surface of the Earth at an angle of 80 is a monolithic concrete structure, built along a removable formwork. Outside the wall of the building is insulated. The thickness of the thermal insulation material (mineral wool Paroc, Finland) is 150mm. To install it, we made a wooden frame with cells corresponding to the size of the plates. On top of the insulation, the wind insulation was placed. The walls were separated by 0.6mm thick sheets, which secured on a wooden crate.
As for the roof, it is a flat design in the form of a warmed monolithic reinforced concrete plate. Outside, over the concrete overlap is laid a layer of rubberoid - for waterproofing. Roof insulation provide Paroc mineral plates with a thickness of 300mm. Punching of roofing applied by the membrane "Yarokrom" ("Russian Rubber", Russia). The building is completely heated due to water warm floors. A boiler operating on liquid fuel (Vaillant, Germany) is installed in the technical room placed in the garage.
Vastabirinet rooms
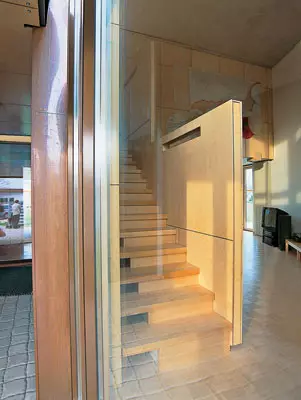
The door of the front entrance, located on the left side of one of the portals, opens in the hallway. For outerwear, a roomy wardrobe is equipped here. On the first floor in this part of the house there are also a cabinet, bathroom and sauna with locker room and shower. It also accommodated a spacious garage, from which you can also get into the hallway.
A wide corridor stretches to the right of the hallway, it is a link between two parts of the construction. Another sector is assigned to a representative zone: there are a dining room and a living room here, beautifully lit by windows. Apackt This combined space was also done and doubled, it seems just a huge and filled air. The latter role in creating such an image is played by the light tone of the finish.
Roof terrace
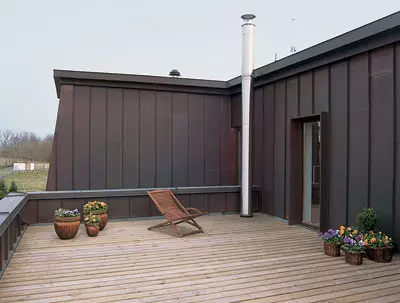
Natural materials are used for residential premises. Vgostyo on the semi-birch parquet, the walls are trimmed with sheets of birch and plywood. It is curious that the decor does not hide the structural features of the building, it allows you to fully feel his architectonics. Thus, the concrete ceiling is left without any decorative coating, the finish is limited to applying a transparent protective varnish. It gives the inhabitants of the house the opportunity to see the powerful texture of the main building material. At such a severe background, the box of the air duct, located in the kitchen area, seems to be a decorative detail, although, of course, remains a purely practical element.
Small pantry is adjacent, into which you can get from the street through the entrance located on the left side of the second portal.
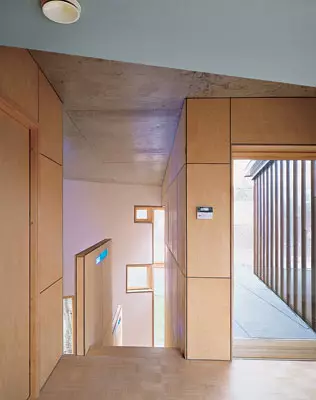
On the second floor above the representative zone there are rooms of children with a private bathroom. Children's decor is distinguished by bright cheerful paints. However, it develops the idea of exposing the structural elements of the building: while partitions, isolated from concrete blocks, are plastered and painted, only a transparent varnish is applied to the section of the monolithic wall and the ceiling in both rooms.
The second floor of the opposite sector tipped apartments of the parents: there is a large bedroom with a dressing room, as well as a bathroom. An interesting detail of the interior of the bedroom window-lamp from the floor to the ceiling itself, where it is joined with the window in the roof of the building. Thus, the effect of a breakthrough of the monolithic wall is created, which emphasizes the power of the building structure and at the same time informs it ease. The apack is the sun's rays penetrate the room and in the horizontal, and in the vertical direction, the bedroom received excellent natural lighting.
From the parent bedroom there is access to the terrace of the second floor, which is arranged on the roof of the garage. On the terrace you can get directly from the bathroom, which is especially pleasant fresh summer morning. From here there is an amazing view of the garden and the near forest.
It is worth saying that this brave architectural project took the first place at the competition of individual houses in Estonia, and was also presented at the competition of architect Ludwig Misa Van der Roe in Barcelona. It was noticed by everything, oddly enough, from the cave ...
The enlarged calculation of the cost * construction of the house with a total area of 211m2, similar to the submitted
| Name of works | Number of | Price, $ | Cost, $ |
|---|---|---|---|
| Foundation work | |||
| Development and recess of the soil by excavator | 140m3. | four | 560. |
| Foundation base device | 130m2 | 3. | 390. |
| Waterproofing hydrohotellozol (two layers) | 130m2 | five | 650. |
| Protective screed for waterproofing | 130m2 | four | 520. |
| Device foundations of reinforced concrete | 90m3 | 60. | 5400. |
| Device of lateral coating waterproofing | 50m2. | four | 200. |
| Dump removal with dump trucks without loading | 140m3 | 7. | 980. |
| TOTAL | 8700. | ||
| Applied materials on the section | |||
| Concrete heavy | 90m3 | 64. | 5760. |
| Crushed stone granite, sand | 37m3 | 28. | 1036. |
| Hydrosteclozol, Bituminous Mastic | 180m2. | 3. | 540. |
| Rental of steel, fittings, knitting wire | 0.9 T. | 610. | 549. |
| TOTAL | 7885. | ||
| Walls, partitions, overlap, roofing | |||
| Outdoor wall masonry complex from blocks | 60m3 | 40. | 2400. |
| Device of reinforced concrete walls | 11m3 | 90. | 990. |
| Device of reinforced partitions from blocks | 104m2 | 10 | 1040. |
| Installation of steel columns, beams of overlaps, coatings, visors | 3 T. | 200. | 600. |
| Device of monolithic w / w overlaps | 49m3 | 75. | 3675. |
| Isolation of walls, coatings and overlaps insulation | 480m2. | 2. | 960. |
| Device of vaporizolation | 480m2. | one | 480. |
| Roll flat roofing | 120m2. | eight | 960. |
| Installation of stained glass windows, window blocks made of aluminum alloys with setting of naschelnikov | 42m2. | - | 2100. |
| Copper Wall Sheets for Frame | 200m2 | 45. | 9000. |
| TOTAL | 22205. | ||
| Applied materials on the section | |||
| Block from cellular concrete (wall, partition) | 91m3 | 75. | 6825. |
| Masonry heavy solution | 15m3. | 56. | 840. |
| Concrete heavy | 60m3 | 64. | 3840. |
| Rental of steel, steel Rain Source, Armature, Profile | 3 T. | 610. | 1830. |
| Paro-, wind-, hydraulic films | 480m2. | 2. | 960. |
| Insulation Paroc. | 480m2. | - | 1990. |
| Revurbitume rolled coating | 120m2. | five | 600. |
| Timber Edged (frame) | 1m3. | 120. | 120. |
| Copper Sheet (Germany) | 200m2 | 110. | 22 000 |
| Fencing structures from "warm aluminum" (Germany) | 42m2. | 850. | 35 700. |
| TOTAL | 74705. | ||
| Engineering systems | |||
| Installation of the supply and exhaust ventilation system | set | - | 1400. |
| Electrical and plumbing work | set | - | 6700. |
| TOTAL | 8100. | ||
| Applied materials on the section | |||
| Boiler equipment, water heater (Germany) | set | - | 7900. |
| Electric furnace-heater (Finland) | set | - | 450. |
| Forced ventilation system | set | - | 1800. |
| Plumbing and electrical equipment | set | - | 9500. |
| TOTAL | 19650. | ||
| FINISHING WORK | |||
| Suspended ceilings from GCL | 60m2. | fifteen | 900. |
| Dressing Parquet Coating Device | 90m2. | 25. | 2250. |
| Device board coatings (terrace) | 56m2 | 10 | 560. |
| Ceramic Tiles Coating Device | 50m2. | - | 970. |
| Device of bulk coatings | 71m2. | 6. | 426. |
| Device of stairs | set | - | 1200. |
| Mounting, carpentry, plastering and painting work | set | - | 15 600. |
| TOTAL | 21906. | ||
| Applied materials on the section | |||
| Plasterboard sheet, profile, fasteners | 60m2. | - | 450. |
| Parquet (Birch) | 90m2. | 38. | 3420. |
| Poland Boards (Pine) | 56m2 | thirty | 1680. |
| Ceramic tile, staircase, door blocks, varnishes, paints, mixtures and other materials | set | - | 31 150. |
| TOTAL | 36700. | ||
| * - the calculation is made on the averaged rates of construction firms Moskva without taking into account the coefficients |
