Erecting a two-storey house with a total area of 149 m2 of bricks. Some underwater stones of brick house-building.
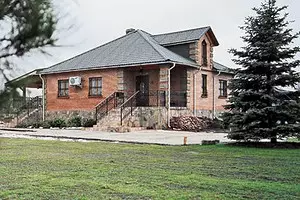
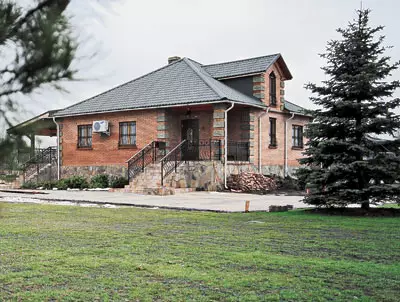
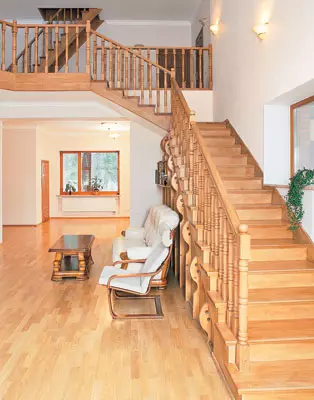
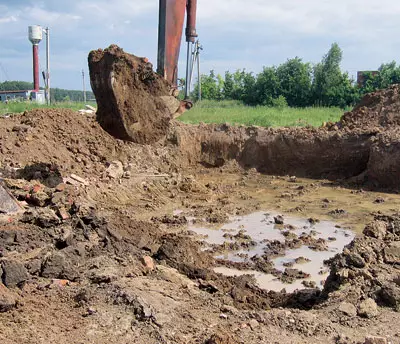
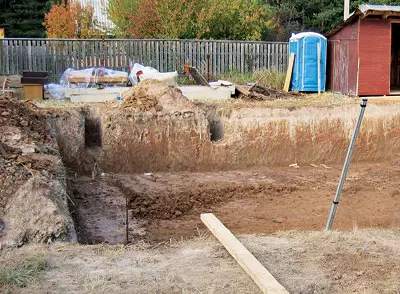
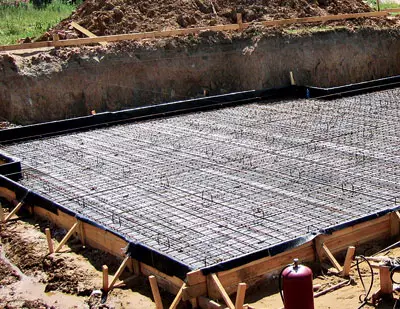
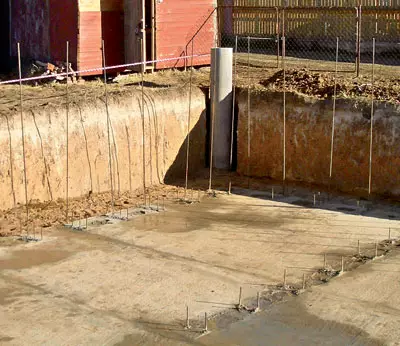
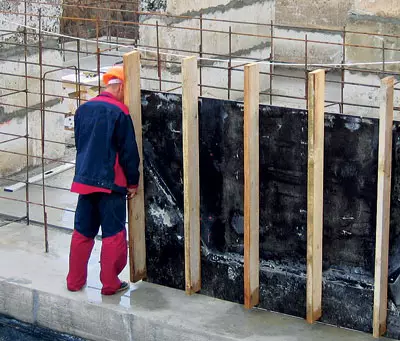
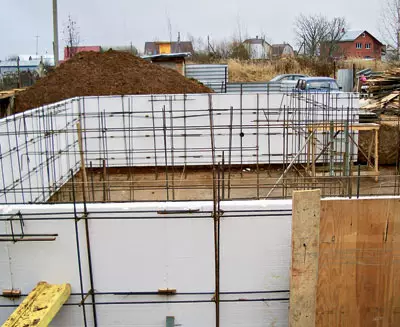
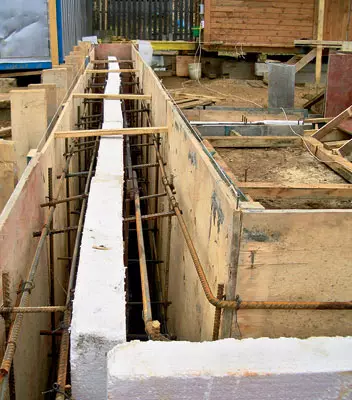
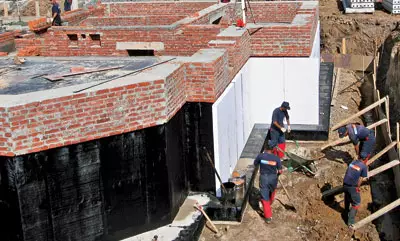
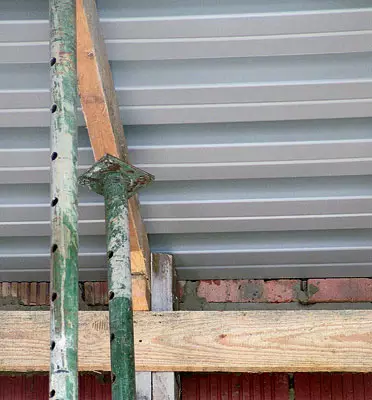
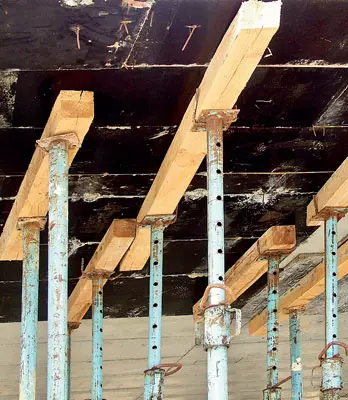
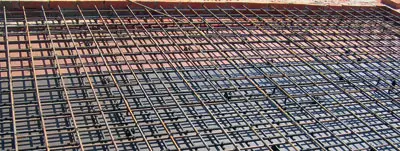
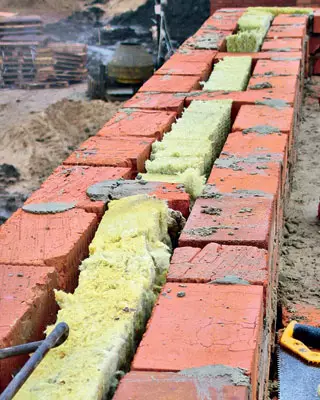
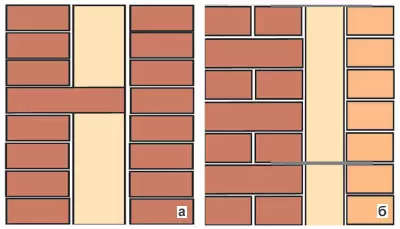
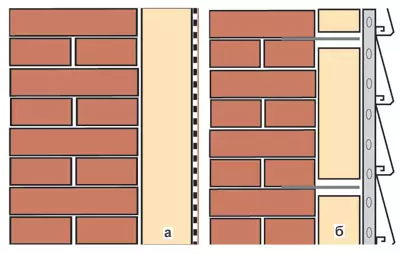
A- octukaturization with reinforcement by plastic grid;
B - covering siding or wood on a metal frame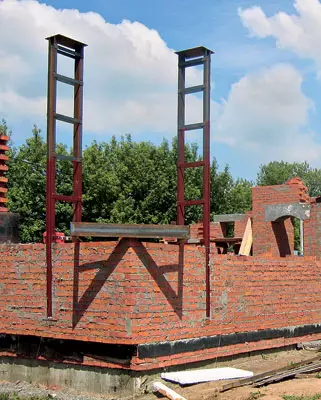
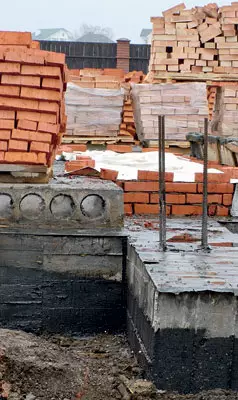
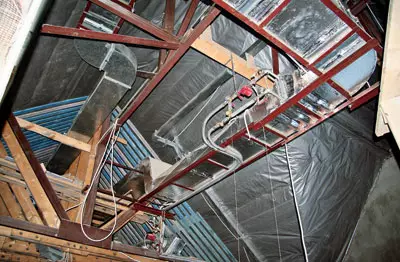
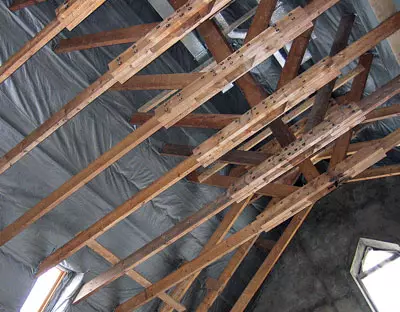
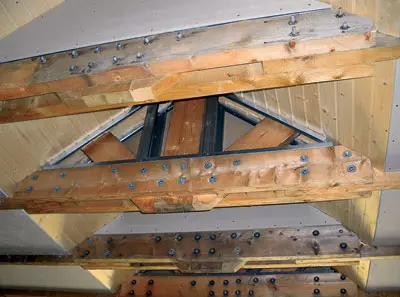
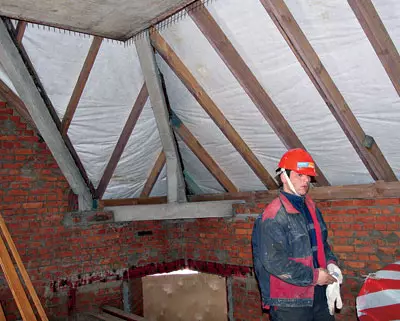
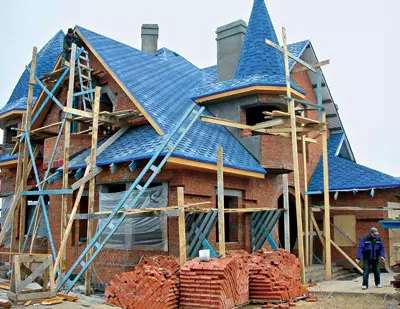
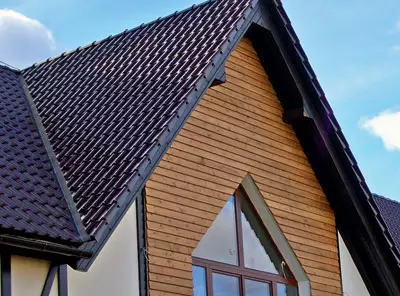
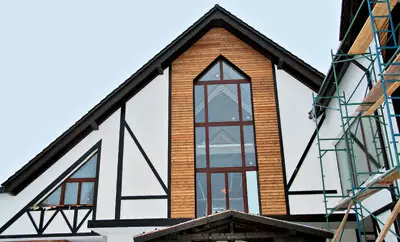
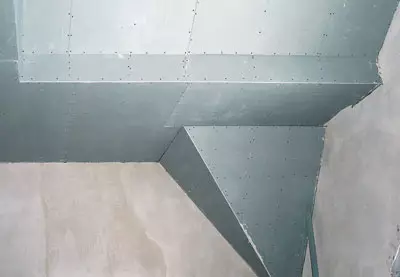
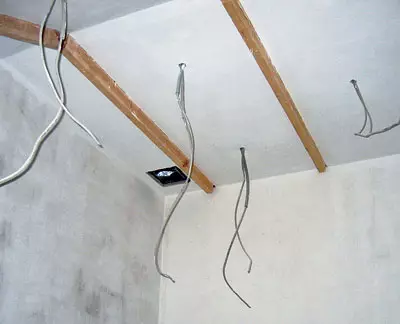
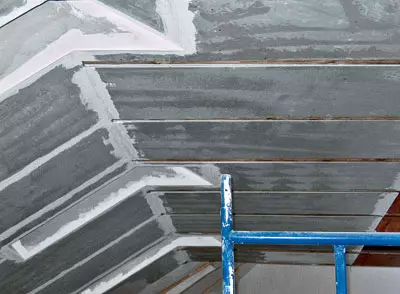
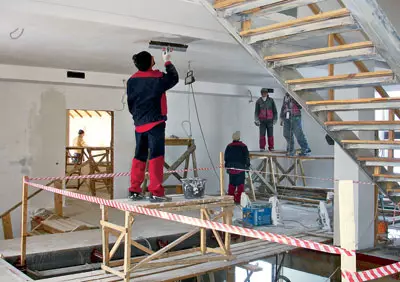
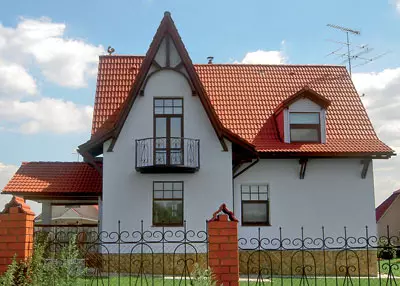
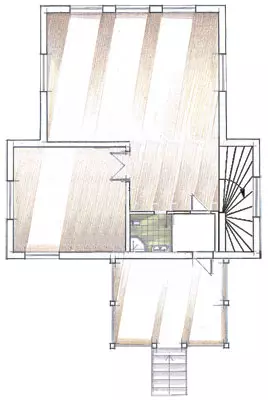
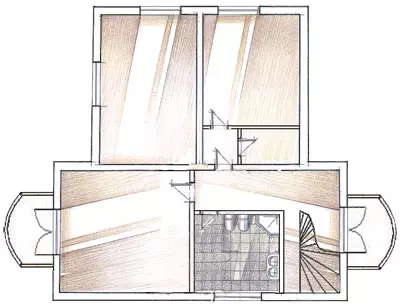
Brick cottages and country houses enjoy well-deserved popularity. Ito is clear. Of the bricks, the durable and durable buildings of any architecture and floors are erected. Ashirochi selection of ways of subsequent decoration of the walls allows you to get a variety of stylistic solutions. But there are some underwater stones of brick house-building with which we will introduce you in this article.
If, when building wooden houses in the overwhelming majority of cases, you can talk about lightweight foundations, then the brick, and therefore the heavier house requires a bellped foundation, which, in turn, obliges to study the geology of soils. This is an important issue we will start the conversation.
Geology of soils
Information about the composition and physico-mechanical properties of the soils of their plot can be obtained in firms that specialize in conducting geological surveys. In addition, a number of experienced specialists who have a relevant license are engaged in similar studies in an individual basis. By the way, in the state of most serious construction companies, there is necessarily a geologist to which you will advise. The cost of the service depends on the number and depth of the Shurfs and the volume of the analyzed soil samples. Vitoga you will have to pay $ 500-1000, if a private law takes for work; The organization will prescribe a higher price.What will happen in your site? Depending on the profile of the terrain, the size and shape of the so-called building stain, the specialist will determine the Shurf card. Then they will trigger with some intervals to the depth of the future foundation (and sometimes deeper). Next, the shurts will take soil samples (cores) to determine its composition and physico-mechanical characteristics. According to the results of the analyzes, a map will be drawn up, reflecting the depth of grounding of the soils, their composition, groundwater level, the presence of underground water bodies, streams IT.D. According to this map, designers specialists will determine which foundations are suitable for this particular case.
Geological exploration should be made in obligatory. After all, the foundation is the basis of the future buildings. Its price is 20-30% of the total cost of the house box, and the integrity of the building in the future depends on its reliability.
What will happen if you decide to neglect the geological exploration or take advantage of the experience of a neighbor, whose one seems to be normal with the house? Maybe nothing bad and not shakes (then consider what you're lucky). But perhaps everything will turn out otherwise. After all, you have thought of not such a house, like a neighbor, and therefore, and the foundation you will have another, and the soil under the house may differ. It is cheaper, load from the structure to the ground and, on the contrary, from the soil to the foundation will be completely different. If, for example, the load on the foundation, created by the force of frosty powder, will be much higher than the load created by the weight of the house, the foundation will not be sustainable. As a result, the structure will start moving along with the soil (specialists say: "The building is swimming"). Otherwise, at best, the hydro and thermal insulation of the basement is disturbed, hair-shaped cracks will appear on the walls. Whous case, as doctors say, a fatal outcome is possible ... (No, no! No one scares anyone! Just remember the unfinished house with huge cracks in the walls that you probably saw in some country village. The essential reason for the appearance of these defects Instant of the foundation.) So save or not save on geological exploration- to solve you.
What is there, underground?
The soils are conventionally divided into two groups. The first form bubbly, saturated with water (clay and loam). The second-sand soils, of which moisture easily leaves. The resistance of those and other loads created by the building is approximately the same, the difference is only in the power of frosty powder. On clays and loams, it is much more than on sandy soils, therefore, such soils can deliver such soils. But there is no rules without exception. For example, a variant is possible when the so-called clay castle lies under the sand layer with a thickness of 3-4m, which does not pass down water. This case in the spring-autumn period on the foundation will be used by the forces of the displacement, raising not only the foundation along with the house, but also the entire plot of the whole. Another situation is developing when under the sand layer is the so-called water lens-sand cavity in which water is constantly present or underground flow. It can be like a small river or a river of medium sizes and a powerful river capable of moving, or even "carry" foundation blocks.
Design
At the design stage, you will also have many important decisions. Of course, you can charge all this to architects and construction organizations, they will think for you. True, if you then, for some reason, do not agree with their conclusion, can contradict: "or we will build as we said, or contact another company!" There are also customers who can declare: "Build- As I said, not otherwise!" (True, then they are surprised why it happened so expensive ...) But both of these cases are the exception.
For the architect, the contractor (builder) and the future owner of the house (developer) design, exactly the stage where it is possible to find a compromise between the construction techniques acceptable for this case and the existing financial capabilities. You will have to choose from all stages of design. That is, it is to determine the type of foundation and the material from which it will be constructed, the view and material of the walls, overlap, the roofing design of the IT.P. But do not think that it is you will dictate to the designer, from which and how to build. The architect will propose different options (from among those permissible in this case) and the approximate calculation of their value. Avam will have to decide which one for you is most appropriate with price and quality. So up to a certain limit. What?
Let's just say: the construction of 1m2 at home with the same layout may cost $ 300-330, and maybe $ 500-600. It all depends on technological methods, as well as from the organization of the process, from IT materials. But cheaper than $ 300 for 1m2, a brick house cannot be built, there is a risk that the structure will simply fall apart, since cheap materials will not be able to safely "work". Ini one designer will not apply them.
We will first of all to promptly tell you the possible options for technical solutions at various stages of construction and their approximate cost.
Foundation
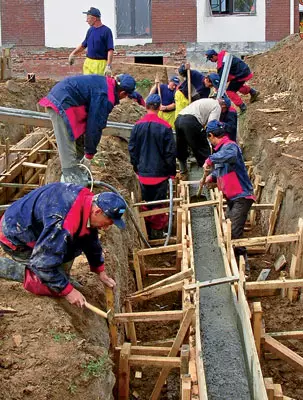
The house without basement (in this case a monolithic or precast ribbon foundation is suitable, but completely flooded soil - the so-called reverse sleeve - either a monolithic plate lying on almost on the surface of the Earth);
House with a technological underground (you can choose a ribbon foundation, but with reverse swelling only in the basement part; in the left-handed rooms you can position the heating boiler and other techniques necessary for the normal functioning of the house);
The house with the "inhabited" basement (in it, in addition to the equipment mentioned in the previous item, you can place a garage, a home theater, a sauna of IT.D.).
Note, nothing impossible in our time is not - with any geological conditions (even if underground river flows under the house) you have the right to insist on the "dressed" basement. The question is what cost it will require. It is worth thinking, calculate the options ... Vitoga may turn out to be solved by your problems cheaper, if you increase the area of the building or build a separate house for boiler room, garage IT.D. Specialists advise: if according to preliminary calculations, the cost of construction of the foundation will exceed 50% of the price of the house of the house (or comes with it), from the "residential" basement to reasonably refuse.
If there is no basement. In this case, ribbon foundations are monolithic or prefabricated. Monolithic tape should be preferred in the following situations:
with elevated seismicity;
in complex geological conditions (IT.D. Lenses);
If you create a house with a free layout (as in modern housing).
In love other cases, the task is successfully solved with the help of a national foundation. Its advantages can be formulated like this:
No need to wait until concrete gain strength (complete or even sufficient to continue construction), as required by monolith;
It is possible to work almost at any time of the year (a warm period is preferable for monolith);
It is about 10% cheaper.
The ribbon national team is sometimes complemented by several rows of brickwork. It is necessary in order to align blocks or raise the overlap level to the check mark, if the height of the whole block is too much.
If the basement is. Almost a win-win, but rather expensive variant monolithic foundation. In this case, they dig a pit, at the bottom of which they make sandy and then the gravel pillow. Next poured the leveling layer of concrete (100mm). It is placed onto the rolled waterproofing (rolls of rolls "weld" with each other so that they force a single surface) or spread the solid waterproofing carpet (it is made to order according to the size and configuration of the foundation). When laying, the waterproofing material should be released beyond the limits of the basement sole (then these editions are raised onto the walls and "weld" with waterproofing protecting them).
The waterproofing frame is placed on the waterproofing with the releases of reinforcement under the walls, after which the concrete slab is poured with a thickness of 200-300mm. Then the vertical formwork is installed (the reinforcement frame is also placed inwards) and the "walls" of the foundation. After soaring the concrete and removal of the formwork, these walls are waterproof outside (using the same materials that are under the concrete slab) and, as a rule, insulate. By the way, the basement wall can be not only monolithic, but also a national team from the FBS blocks. The combined option is also possible, for example, when the outer walls are monolithic, and internal combined or bricks.
The basement of the foundation after the start of work comes many developers (coordinating this decision with the designer), originally planned to abandon the "dwelling" basement. Why? When creating a ribbon foundation in the middle band, you need to dig a trench to 2m depth (the depth of the freezing is 1.4-1.7m plus a pillow of sand and gravel - 300mm; and if the relief of the plot is complex, the depth may even increase). With the width of the ribbon of the foundation 400-600mm, it is necessary that the trench for it has a 1-1,5m width (it is necessary to put the formwork and its strengthening, and even the worker you need to stand somewhere; besides the trench walls must be inclined to be The ground did not face). As a result, where the distance between the walls of the foundation is 3-4m, you have to remove the soil. Ilish where it exceeds 5-6m, it is possible to preserve the "islands" of the soil. Maybe it's easier to immediately remove it from the whole surface? Since he is removed, then, perhaps, it is wiser to fill the plate (it will cost $ 120 for 1m2) and already laying the "walls" tapes. Well, when the stove is cast and under it there is a layer of waterproofing, it makes no sense to make the reverse swelling. Thus, the "unplanned" basement occurs.
It should be remembered that the type of foundation you chosen together with the architect is not a dogma. The design of the design is also taken into account by the architecture of the future at home. If it has some part that creates elevated loads, then it is likely to use a combined design: say, a ribbon foundation with columns, additional shoes IT.D. But the building sometimes has lightweight parts (for example, a winter garden). This case also arises a combined design - under the garden there is a fine-breed tape, rigidly attached to the main foundation.
Waterproofing and insulation basement
If the house is planned to be a "residential" basement (especially with rooms such as a sauna), it is considered as a full-fledged floor. Always, when the groundwater level is above 3m, it must be reduced by creating a drainage system. In addition, the basement is insulated and then waterproof.To create a drainage system along the sole of the foundation (at a distance of approximately 1m from it) in the soil, the special pipes are laid with a certain slope, for which the water is merged into the drainage well. Waterproofing is performed by the method described. It is possible to warm the walls with both external and inner side. It is better to prefer the first, then the useful area will not be lost. It is insulation with the help of plates of extruded polystyrene plates glued on the waterproofing layer (it has not only as good as ordinary polystyrene foam, thermal insulation properties, but also has a higher strength at a very low water absorption coefficient).
There is also a third, new method of insulation, performed at the stage of casting the basement walls. The walls are made by three-layer. The proactory is installed two independent frames, between which they lay the plate of polystyrene foam 100mm. Then the frames through expanded polystyrene are combined with horizontal reinforcement and poured concrete. The effect is almost the same as with external insulation, and the cost is lower, because the usual (cheaper) polystyrene is used.
After the end of all works, the space along the wall is covered with drainage soil.
If the basement in the house is not, the foundation ribbon is enough to simply deceive with bitumen mastic (in two layers), and the rolled waterproofing material is to be used on top of the tape, it will protect the above-ground part of the structure from capillary moisture.
Overlap gravity and internet
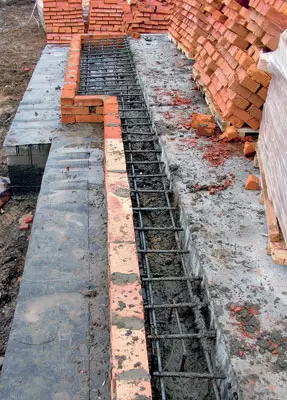
Monolithic overlaps enable free planning as an indoor space and an external contour of the building (you can use erker and other curvilinear forms). It is easier to enable monolithic ceilings in the prefabricated, the likelihood of cracks on the stove junction is high. Kednostoks should include a higher price and complexity of work at negative temperatures (either special additives, or heating, which increases the cost of construction by 10-20%). The struts of the same vision of the strength characteristics of both options are equal: overlaps withstand the load 600-1250kg / m2 (depending on the thickness and length of the plates).
During construction, a combined solution is possible: part of the ceiling (where it allows the geometry of the walls) makes prefabs, part-monolithic.
Very important used for casting monolithic floors of the formwork. With a simple case, it can serve as edged with edged boards and racks from an ordinary timber. But the overlapping is obtained by the appropriate quality: concrete is crushed into the gap, separate boards begged. The result is formed by the so-called rusts, which will then have to shoot and align with plaster. In general, it is suitable for such an option. Is that for basement overlap. For intermediates, it is better to use waterproof or laminated fane and special adjustable telescopic racks, which make it possible to accurately set the level of overlap. It is not necessary to purchase them (they are quite expensive) - you can rent (this will cost $ 8 for each rack insteps). Instead, the waterproof is bought and the usual Faneru, which is cheaper several times and withstands two fills (and no longer need it). But in any case, when using plywood, the surface of the ceiling will be significantly more smooth, and therefore it will require smaller costs when finished.
A non-removable formwork - metal corrugals (professional flooring) is used in a pair with adjustable racks. The design will turn out to be tough (heads of sheet corrugations) and durable. But this option is 10-15% more expensive than one-time waterproof plywood, after which it is thrown out. IIS of all ways to finish the ceiling at your disposal will remain single-fed by plasterboard.
Of course, you can make the overlap on wooden or metal beams. This option is indispensable in the case when the crane cannot be put (beams are lifted and manually). Such overlaps are sometimes cheaper than reinforced concrete, but the load is maintained much less- 200-500kg / m2.
Some properties of wall structures
| Wall | Materials | Thickness, mm. | Heat transfer resistance RO,m2c / W. | Cost 1m2 walls, rub. |
|---|---|---|---|---|
| Brick | Full-stylekirpich | 690. | 1,41. | 3800. |
| Hopperkirpich | 690. | 1,63. | 4800. | |
| Multilayer | Funny brick | 120. | About 3. | 3200. |
| Insulation | 100 | |||
| Hollow brick | 250. | |||
| With external insulation | Hollow brick | 250-380 | 3,16-3,44 | 2600-2900 |
| Insulation | 100 |
Walls
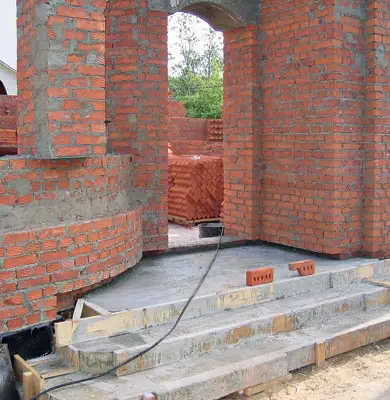
However, more recently, both builders and future owners of "Classic" houses have ceased to arrange - in accordance with the requirements of SNiP II-3-79 * "Construction heat engineering" and later SNIPA 23.02-2003 "Thermal protection of buildings" increased requirements for heat-saving properties Fencing structures. Therefore, two solutions have been in construction now: the external thermal insulation system and multilayer systems with an effective insulation.
Under the multi-layer system, we usually imply well-masonry with an effective insulation in the middle. The latter can be used as mineral wool slabs (more expensive) and polystyrene plates (one of the cheapest options). In addition to the merits, this design has a number of shortcomings. First, the quality control of the work performed and the state of the insulation is impossible (if not breaking the walls). Secondly, between the mineral wool insulation, pressed against the inner brick wall, and the outer wall should be kept ventilated gap (20-30 mm). Its presence and condition to control, alas, is also impossible. In general, agreeing to this option, it is time to take a vacation and follow the course of construction work or hire an independent observer.
These shortcomings are deprived of the system using external heat insulation (most of the specialists consider it even more efficiently multilayer). In general, the same insulation stacked on the outer wall of the building, and then placed or closed with facing material (this can be read about this in the article "The Heat of Your Home"). First, defects that arose as a result of poorly performed works or the use of bad materials are visually determined outside and easily eliminated. Secondly, the repair can be made locally on any site of the facade. Well, what of these options to give preference, will again have to solve you.
Roofing design
At this stage, you will have to think if the attic is needed in the house or it is better to make the second floor of the attic. The insulation of the attic is carried out by overlapping, insulation of the attic option, according to the diagram of a multilayer pie: vapor insulation - insulation (100-200mm thick) - vapor-permeable moisture insulation. The number of ventilated gaps in such a "pie" depends on the selected roofing material (this topic is highlighted in the article "Roof, Roof, Roofing" Pie "").The cross section of the rafted is calculated depending on the load generated by the rafter design, the weight of the insulation and roofing material, the snow and the wind (the smaller the bias of the roof, the greater the snow load, but less winder). Also on the cross section of the rafter influence the width of the spans and some other factors. Materials go into the course of various. In cases, metal structures are used (with very large spans or in the pools due to increased humidity regime). With large spans, a wooden farm or quite expensive glued bars are used. But most often in modern cottages with an area of 100-700m2, a standard wood sorting is used for the manufacture of a rafter design: a rectangular timber segment 15050-200100mm. In general, in this case it all depends on your wishes for the planning of the house: there will be no huge flying, they will not be needed and expensive materials in the rafter system. (Experts estimated that with an increase in the length of a 10-meter span, only 1M cost of the rafter design will grow by 10-12%.) It makes sense to think seriously about the roofing material - the price of it also differ very significantly.
Alsa is one nuance. The market presents a variety of firms selling materials for roofing "pie". Azena seems to be the same in the appointment of materials differ quite strongly. It causes a temptation to replace during construction more expensive cheap material. But it is better to refrain from such a step. During construction, it is necessary to be clearly guided by technological maps drawn up with a particular manufacturer. Independent replacement of one material to others can lead to unpredictable consequences. If you really want to do this, be sure to consult an architect.
External and interior decoration
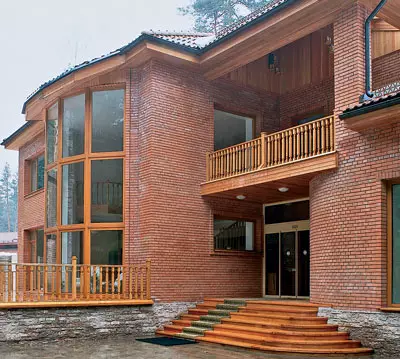
House inside. We think that listed materials that can be used to finish brick walls, concrete floors and ceilings, there is no need. The opportunities here are the same as in the city apartment, and even even wider. To make sure this is enough to extract at least that issue of the magazine that you are currently reading.
The enlarged calculation of the cost * construction of the house with a total area of 149m2, similar to the submitted
| Name of works | Number of | Price, $ | Cost, $ |
|---|---|---|---|
| Foundation work | |||
| Takes up axes, layout, development and recess | 59 m3. | 12 | 708. |
| Sand base device, rubble | 77m2. | 3. | 231. |
| Device of the foundations of ribbon reinforced concrete | 19m3. | 60. | 1140. |
| The device of retaining walls from concrete blocks | 14m3 | thirty | 420. |
| Waterproofing horizontal and lateral | 120m2. | four | 480. |
| TOTAL | 2979. | ||
| Applied materials on the section | |||
| Concrete heavy | 19m3. | 64. | 1216. |
| Block concrete | 14m3 | 80. | 1120. |
| Crushed stone granite, sand | 24m3. | 28. | 672. |
| Masonry heavy solution | 3.9m3 | 56. | 218. |
| Hydrosteclozol, Bituminous Mastic | 120m2. | 3. | 360. |
| Armature, Formwork Shields and Other Materials | - | - | 340. |
| TOTAL | 3926. | ||
| Walls, partitions, overlap, roofing | |||
| Masonry of external walls of medium complexity of bricks | 56m3. | 32. | 1792. |
| Devices of reinforced brick partitions | 83m2. | 10 | 830. |
| Laying of overlap panels, jumpers of openings | 148m2. | - | 890. |
| Device of monolithic sections from concrete | 4m3 | fifty | 200. |
| Device of monolithic stairs reinforced concrete | 16m2. | 95. | 1520. |
| Assembling roof elements with crate device | 320m2. | fourteen | 4480. |
| Insulation of coatings and overlaps insulation | 468m2. | 2. | 936. |
| Device of vaporizolation | 468m2. | one | 468. |
| Tile Coating Device | 320m2. | nine | 2880. |
| Cabinet veranda, porch, visors | set | - | 600. |
| Eaves Bearing, Svezov | 19m2. | sixteen | 304. |
| Filling opening windows and door blocks | 17m2. | - | 595. |
| TOTAL | 15495. | ||
| Applied materials on the section | |||
| Ceramic construction brick | 25.7 thousand pcs. | 170. | 4369. |
| Masonry solution | 31m3 | 55. | 1705. |
| Plate of overlap of reinforced concrete | 148m2. | sixteen | 2368. |
| Concrete heavy | 7m3 | 64. | 448. |
| Sawn timber | 20m3 | 120. | 2400. |
| Paro-, wind-, hydraulic films | 468m2. | 2. | 936. |
| Mineral wool insulation | 380m2. | - | 1200. |
| Ceramic tile, Dobornye elements | 320m2. | - | 8960. |
| Window and Door Blocks | 17m2. | - | 3400. |
| TOTAL | 25786. | ||
| * - the calculation is made on the averaged rates of construction firms Moskva without taking into account the coefficients |
The editors thanks the firm "Jetstroy", "ABC-STROY" for help in the preparation of the material. Special thanks to the company "Jethstroy" for the provided photographic materials and help in organizing photography.
