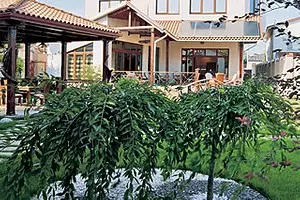
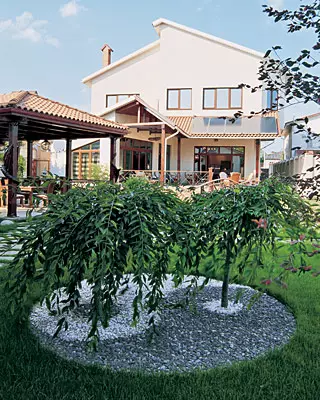
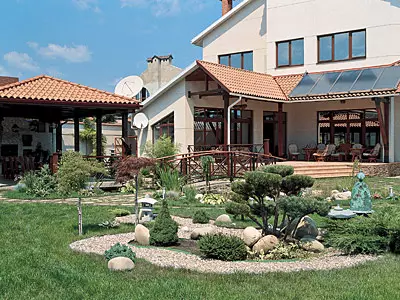
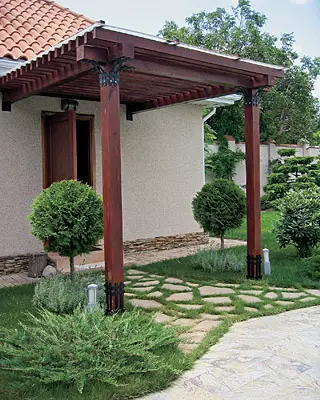
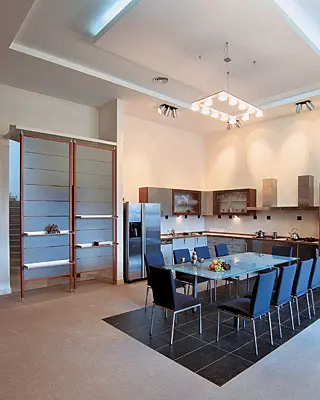
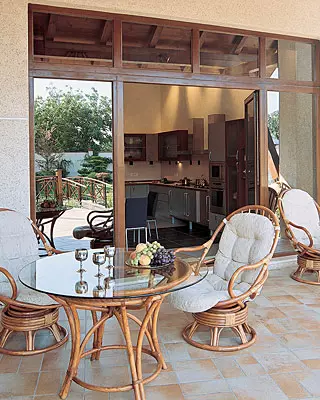
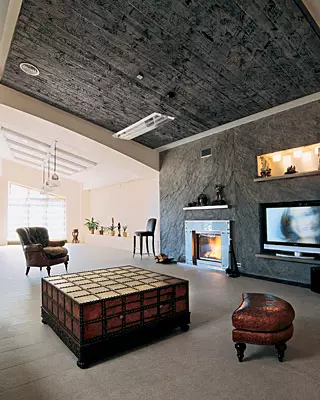
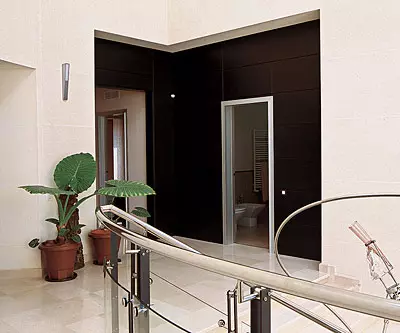
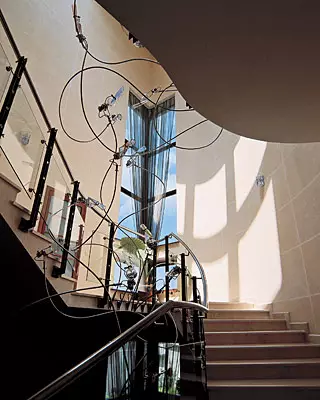
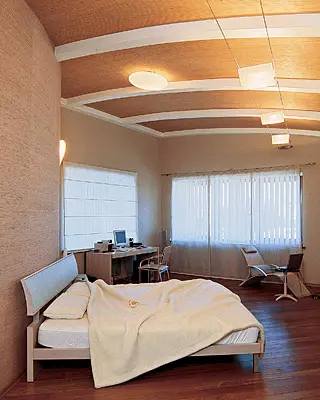
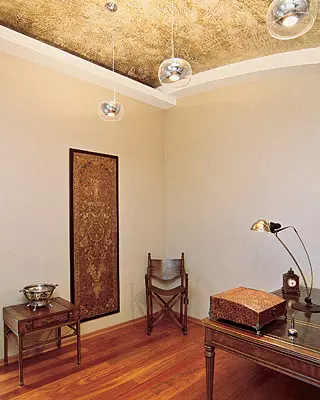
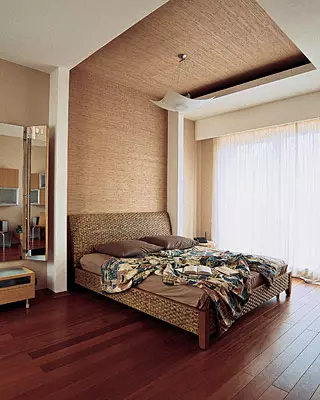
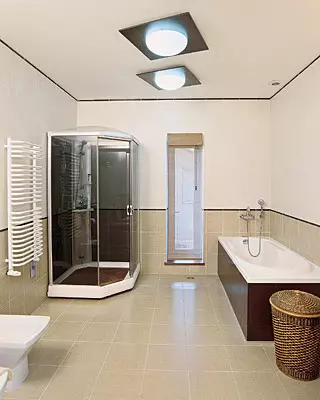
This Odessa house has two completely different "faces". From the side of the street, his facade "is drawn" by several single-sided roofs, which he hides up from prying views, from the courtyard, decorated with a porch and a terrace that flows into a fancy chinese garden
Plot grew together with the house
The task facing the architects Yuri Belikov and Gennady Tkachenko was to create a spacious comfortable house with modern interiors in which a light shade of the Mediterranean style would be felt. The main complexity was represented by a narrow and uncomfortable. There was no place for the pool and the house buildings at all, but during construction it was possible to buy part of the adjacent territory, which made it possible to realize all the ideas.The building has a rather complicated configuration and consists of several gradually dropping volumes, each of which is equipped with a separate roof. The rooms are located on four levels and deployed to the "tact" of staircase marches.
The house stands on a monolithic ribbon reinforced concrete foundation. Dense and dry ground allowed to make it small-breeded, which reduced the value of the zero cycle of construction and reduced the total work time. The outer walls of the building are composed of bricks, internal bricks and drywall. Overlapping is monolithic.
The rafting design of the roof is made of metal. Pagboard roofing is used traditional natural tiles for southern regions. The facade of the house was decorated by Terralit (Terraco, Turkey). This is a decorative and finishing material, which includes a granulated marble crumb of natural colors and acrylic binding components. The coating not only decorates the facade, but also has resistance to atmospheric influences and ultraviolet rays (which is important in the hot Odessa climate).
"Here's the slogan of my and the sun!"
As the building is located in the urban art, it is connected to municipal networks of sewerage and power supply. The tap water is additionally mechanically cleaned and decelerate. Gas heating boiler Viessmann (Germany) provides heating and hot water supply cottage. The insert also used the system of solar panels (collectors) Viessmann (5 sections) installed on the roof. The hydroscopy climate such a system fully justifies itself and works very effectively. For more than a time, solar batteries serve to heat the rooms, and in the summer - for heating water and allow you to save up to 70% of energy.
How to create a coat
Working on the interiors of the first floor, the architects set the task to achieve the sensation of the integrity of the volume. Vitoga was "space without borders" - the overall open area of Open-AIR. It unites not only a living room and a kitchen-dining room, but also a terrace, the access to which is organized from the kitchen. Thanks to a large number of windows, the house was filled with light, and the surrounding landscape organically entered his room.
The dominant of the first floor is the living room is the largest house room (75m2). To stay in such a spacious room, it was comfortable, it was broken into two parts. Zoning was carried out not only with the help of relaxing upholstered furniture, but also at the expense of various colors and textures of materials used during wall decoration and ceiling. The interior, solved in modern style, is not overloaded with superfluous objects and looks very slim and concise.
The main color scheme is built on bright shades. For walls chose a vapor-permeable decorative coating OtTocento Italian company Oikos. Thanks to the special formula, the composition created on the basis of water dispersion and metal pigments allows to reach unusual decorative effects both in classical and under the modern decoration style. The main feature of Ottocento is the ability to create the illusion of a velvety surface arising due to the change in the reflection angle of light.
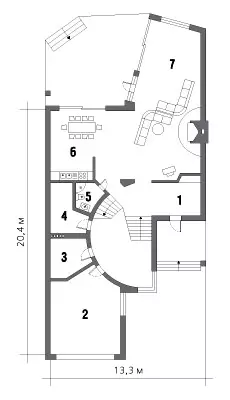
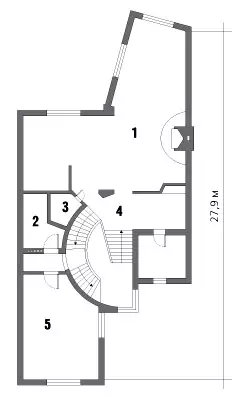
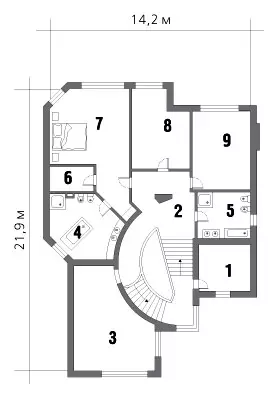
Explication
Ground floor
1. Cap 2. Garage 3. Blades 4.Fasy 5.Sanosel 6.Kuhny-dining room 7. Guest
Second floor
1.Sported 2.Packed 3. Sanusel 4. Hall 5.Gost
Third floor
1.Cabinet 2. Hall 3. Hosted room 4.5.Sanuses 6.Garked 7,8,9.P.
Technical data
Total area of the house ..... 561,2m2
Living area at home ..... 245,2m2
Ground floor area ..... 117m2
The size of the second floor (with the premises of only auxiliary purpose) ..... 110.8m2
Square of the third floor ..... 128,2m2
Plot area ..... 2000m2
Designs
Foundation: Ribbon Reinforced concrete
Outdoor Walls: Brick
Interior walls and partitions: Brick
Overlap: Monolithic Concrete
Roof: Stropil design; Roofing material- Natural tile
Windows: Wooden with double-chamber windows
Doors: Rimadesio (Italy)
Life Systems Systems
Sewerage: Municipal Network
Water supply: municipal network
Power Supply: Municipal Network
Heating: Gas Copper Viessmann, Solar Batteries, Radiators, Fireplace
Interior decoration
Gender: Merbau parquet board, porcelain stoneware
Walls: decorative plaster, paint, ceramic tile, wallpaper
Ceiling: Plasterboard, Decorative Plaster
Sahe: Villeroyboch, HPPE
In the lounge
For the fireplace part of the living room, other colors were chosen (mostly dark gray) and other textures and metal, and the walls were covered with decorative plaster. The leitmotif of the composition was the French fireplace simple, concise form with a finished stainless steel screen, which reflects the intricate game of the flame. The shelf above the fireplace is also made of matte stainless steel, which brings the style of High-tech style in the interior.To support the steel finish of a homely focus, the wall in this area of the room was decided to arrange in cold gray colors. For this, a decorative coating was used with the texture of the old walls of the Provence Decor from the French company Senideco. When the first bulk layer was formed, an artist-decorator artist (with a syringe-dispenser) was drawn. Such a coating with an inhomogeneous color distribution made it possible to effectively decorate the walls of the living room and create a deliberately coarse texture, harmonizing with the finish of the fireplace.
The note of the noble old antique, which sounded in the design of the wall, was continued in the design of the ceiling. Working on it had a long time and painstakingly. The most common three-meter pine boards, specially dried to 15% humidity, formed the basis of this composition. The color of each board was selected separately. At first they were processed by various morilies on the floor plane, and then they were connected already on the ceiling on the frame, made from the "Knauf" system profiles (Russia). On the ends of the boards with the help of the ax, the scars did, after which the surface was cleaned with rude brushes. When the design was fixed on the ceiling, the boards were elevated with water-free paint. All of these designer tricks helped to create an interior with a tint of antiquity. Over time, the board slightly "led" from drying, which even more strengthened the effect, which designers sought to achieve.
In order for the two living room zones to not look heterogeneous, it was decided to make light tones prevailing in its first part into the fireplace hall. Niche to the right of the fireplace (in one of them there is a TV) are separated by travertine. Its texture is echoing with a decorative coating of Ottocento, resembling this material.
When choosing furniture stopped on soft sofas, chairs and puffs from genuine leather in the style of Art Deco from the American company Tomasville. A massive table made in the form of a pirated chest is particularly colorful.
Svidom on the garden
Next to the living room is a spacious kitchen-dining room. The kitchen floor was lined with beige porcelain stoneware, and the dining area is accented with a contrasting dark gray rectangle, harmonizing with blue insane chairs. Ottocento coating is also used for wall decoration. The kitchen "apron" is laid out with white ceramic tiles, the monochrome surface of which somewhere is broken by dark inserts-decors.
A two-tier ceiling, like the floor, is subordinated to the idea of zoning space. The injurious ceiling niche, located above the dining table, was made of a suspended visor, which hidden fluorescent lamps. In addition to them, the room lights the chrome luminaires and chandelier from Fabbian located around the perimeter.
A large kitchen set in a modern concise style is made to order one of Odessa firms. Over each of the two plates behind the plates are mounted separate extractor. In itself, considerable space of the room visually expand windows-shop windows overlooking the terrace, from which the wonderful view of the garden offers.
Wonderland staircase
The kitchen-dining room from the staircase was separated by the stationary partition Rimadesio (Italy). By the way, the staircase is a very significant detail in this interior. This monolithic design of concrete, deploying on the round walls of the light well, located almost in the center of the building. Stairs stairs are lined with light marble, perilatelated. Fencing made of glass give the construction ease. Special attention deserves the lighting of the stairs. Since the light lamp is in the roof over it, it was impossible to hang a chandelier. Designer Mikhail Reva offered another option. Curved stainless steel tubes with cable inside and LED lanterns at the ends, like wonderful tropical plants, "wrapped" the stairs. Summer power supply is supplied to the side of the span. Graphic design of the structure was created at the place. Watercolor colors lamps are not only a magnificent decor. They are perfectly coping with the task of lighting the stairs in the evening.Cabinet Gentleman and Mediterranean Bedrooms
The duality inherent in the house facades is partly traced in its interiors. Most of the premises are solved in a modern style, some (at the insistence of the owner) - in a strict classic, in particular the office. The furniture of golden tinting from Maitland-Smith and Sesra is perfectly harmonized with a light brown with an amber chipboard from Merbau. Panel on the wall is made of embossed skin. A special role in the interior of the Cabinet plays the ceiling. For his finishing, the composition from Oikos was used, on top of which the glaze and bronze were applied using the lescing. Under the falseligels of drywall mounted perimetral luminescent lighting. Luminaires with transparent flames on the long cords from ITRE are very elegant.
The bedrooms located on the top floor are made in the Mediterranean style. A beige colors are dominated by the design of relaxation. Not only beautiful, but also eco-friendly bamboo wallpapers on a tissue basis are used to finish the walls and the ceiling.
The desire for natural materials is also traced in the floor decoration bedrooms parquet board from Merbau. The interior of each of these rooms is solved in different ways. Water from them, wanting to make the space expressive, sleep zone was isolated by columns made of drywall and niche in the ceiling, repeating the bed shape with elegant rattan finish. The second bedroom can not be called the kingdom of silence and peace, because it combines and the cabinet functions: a wide window has a desktop with a computer. It was possible to visually smash the room into two parts of sleep and wakefulness, but from such a traditional admission, architects refused and offered, on the contrary, combine them. The unity of the bedroom space is emphasized by the design of the ceiling. Ceiling beams (tinted metal floors plasterboard) form clear parallel lines of white, which makes a restrained dynamics into the interior.
The bedrooms have a spacious bathroom with a narrow window outside. For decoration of walls and gender, large-sized beige-brown ceramic tiles were used. Villeroyboch bathtone was tiled under a wenge. Light the room Round ceiling lamps Murano Due, mounted on rectangular panels from wenge.
Enlarged calculation of the cost of work and materials for the construction of the house with a total area of 561,2m2
| Name of works | Units. change | Number of | Price, $ | Cost, $ |
|---|---|---|---|---|
| Foundation work | ||||
| Takes up axes, layout, development and recess | m3. | 140. | 12 | 1680. |
| Device base foundations from sand, rubble | m2. | 70. | 3. | 210. |
| Device of the foundations of ribbon reinforced concrete (formwork, reinforcement, concreting) | m3. | 54. | 60. | 3240. |
| The device of retaining walls from concrete blocks | m3. | eleven | thirty | 330. |
| Waterproofing horizontal and lateral | m2. | 270. | 3. | 810. |
| Vegetable cargo vehicles with dump trucks without loading | m3. | 120. | 7. | 840. |
| Planning a site by the remaining soil | m3. | twenty | 3. | 60. |
| TOTAL: | 7170. | |||
| Applied materials on the section | ||||
| Concrete heavy | m3. | 54. | 64. | 3456. |
| Crushed stone granite, sand | m3. | 21. | 28. | 588. |
| Block concrete | m3. | eleven | 80. | 880. |
| Masonry heavy solution | m3. | 1.9 | 56. | 107. |
| Waterproofing | m2. | 270. | 3. | 810. |
| Rental of steel, fittings, knitting wire | T. | 3. | 610. | 1830. |
| Formwork shields and other materials | set | - | - | 880. |
| TOTAL: | 8550. | |||
| Walls, partitions, overlap, roofing | ||||
| Masonry of external walls of medium complexity of silicate brick | m3. | 190. | 32. | 6080. |
| Device of reinforced concrete belts, jumpers | m3. | eleven | fifty | 550. |
| Devices of reinforced brick partitions | m2. | 130. | 10 | 1300. |
| Installation of steel beams of floors, coatings | T. | 25. | 198. | 4950. |
| Device of reinforced concrete monolithic floors, coatings | m3. | 140. | 75. | 10 500. |
| Device of monolithic stairs reinforced concrete | m2. | 47. | 95. | 4465. |
| Hydro, vaporizolation device | m2. | 990. | 2. | 1980. |
| Insulation of coatings and overlaps insulation | m2. | 990. | 3. | 2970. |
| Assembling roof elements with crate device | m2. | 430. | four | 1720. |
| Tile Coating Device | m2. | 430. | nine | 3870. |
| Installation of the drain system | set | - | - | 460. |
| Eaves Bearing, Svezov | m2. | 35. | eighteen | 630. |
| Filling the openings by window blocks | m2. | 63. | - | 2200. |
| TOTAL: | 41 680. | |||
| Applied materials on the section | ||||
| Silicate ordinary brick | thousand pieces. | 73. | 190. | 13 870. |
| Ceramic construction brick | thousand pieces. | 6.6 | 170. | 1122. |
| Masonry heavy solution | m3. | 46. | 56. | 2576. |
| Concrete heavy | m3. | 198. | 64. | 12 672. |
| Rental of steel, steel Rain Source, Armature, Profile | T. | 25. | 610. | 15 250. |
| Sawn timber | m3. | 23. | 120. | 2760. |
| Paro-, wind-, hydraulic films | m2. | 990. | 1,8. | 1782. |
| Insulation | m2. | 990. | - | 3980. |
| Ceramic tile, Dobornye elements | m2. | 430. | 45. | 19 350. |
| Plastic window blocks (two-chamber double-glazed windows) | m2. | 63. | - | 14 100. |
| TOTAL: | 87 460. | |||
| Engineering systems | ||||
| Device fireplace | set | - | - | 1500. |
| Electrical and plumbing work | set | - | - | 13,400 |
| TOTAL: | 14,900 | |||
| Applied materials on the section | ||||
| Boiler equipment (Germany) | set | - | - | 8500. |
| Fireplace (France) | set | - | - | 3600. |
| Water treatment system | set | - | - | 480. |
| Solar collectors (Germany) | PC. | five | 700. | 3500. |
| Plumbing and electrical equipment | set | - | - | 14 200. |
| TOTAL: | 30 280. | |||
| FINISHING WORK | ||||
| Plastering of walls (including the facade) | m2. | 380. | 10 | 3800. |
| Device coatings from parquet boards with installation of plinths | m2. | 160. | 12 | 1920. |
| Device of coatings from ceramic tiles, wall cladding | m2. | 480. | - | 10 900. |
| Device of two-layer partitions and suspended ceilings from plasterboard sheets | m2. | 360. | - | 5700. |
| Mounting, facing, carpentry, painting work | set | - | - | 50 580. |
| TOTAL: | 72 900. | |||
| Applied materials on the section | ||||
| Parquet board | m2. | 160. | 49. | 7840. |
| Ceramic tile, mosaic | m2. | 480. | - | 18 400. |
| Plasterboard sheet, profile, screw, ox ribbon, sound insulation plate | m2. | 720. | - | 5600. |
| Staircase, Decorative Elements, Door Blocks, Dry Mixes, Paints, Lucky and Other Materials | set | - | - | 69 360. |
| TOTAL: | 101 200. | |||
| Total cost of work: | 136 700. | |||
| Total cost of materials: | 227 500. | |||
| TOTAL: | 364 200. |
