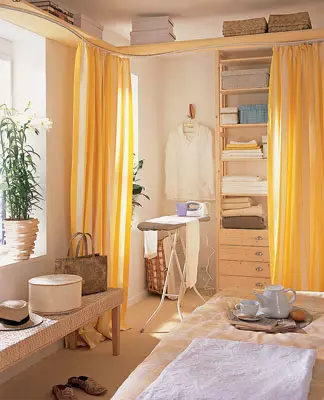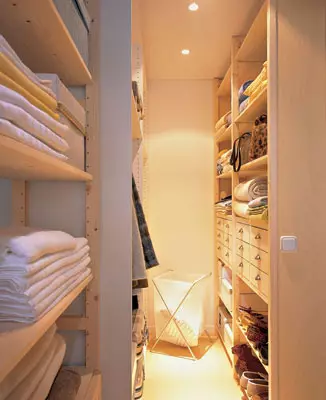Separation of the space of a small apartment with light designs or proper placement of furniture. Options for planning solutions.
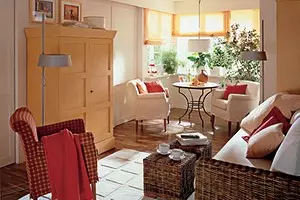
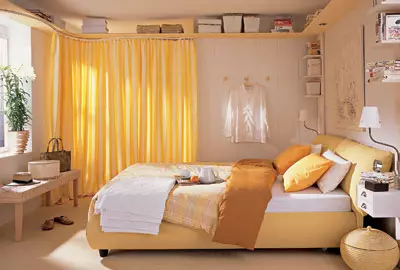
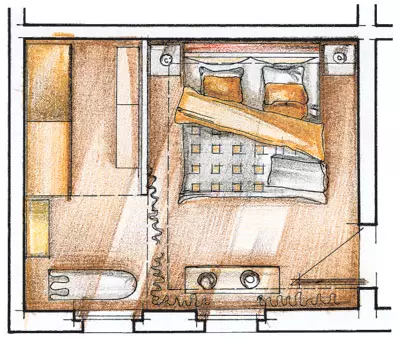
Probably there is no man who would not want to have a big and comfortable home. So that there are a separate bedroom in it, and the cabinet, and, of course, the living room. But what if the apartment is small? The solution is: it is necessary to make the space multifunctional. Other than modest square meters will be able to organize practical and elegant, together, for example, on 20m2 and less bedroom, living room and work area ...
Peekaboo
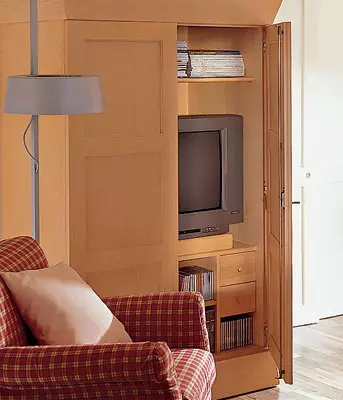
Our magazine often introduces readers with the ideas of capital reorganization of apartments. But there are many alternative solutions that do not lead to a significant reconstruction of premises and greater spending.
The square room with the erker was divided with the help of light structures - short stationary partition and sliding doors. Behind them hid a cozy sleeping place and a small dressing room. The rest of the premises turned into a living room designed for a small company.
During repair, difficult works required. In fact, the ceilings and a small saint, for which doors are driven on the rollers and upper guides, and painted. Aluminum profiles (of which rails are made) are closed with a cornice.
Expensive parquet did not open. Light wall made of metal rods, put on plasterboard, put on it. For such structures, any slab material will be suitable (MDF, chipboard, GVL IT.P.).
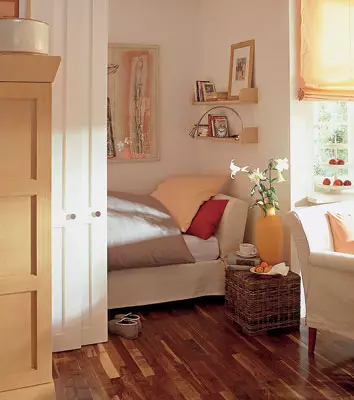
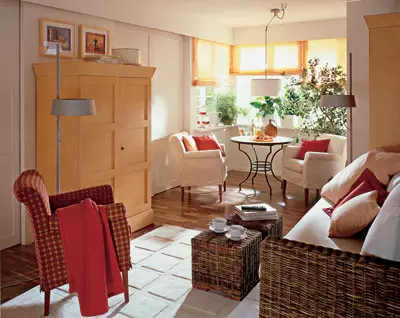
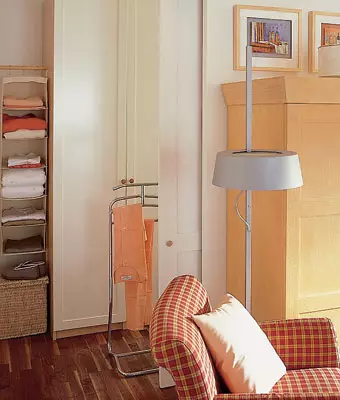
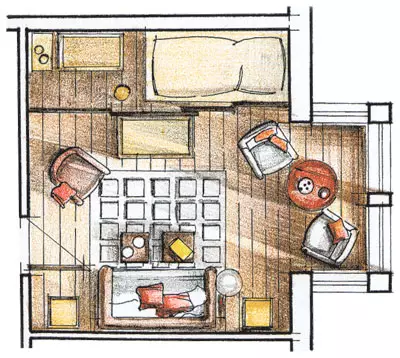
Island composition
The room has a living room, bedroom and workplace. The separation of space is unusual, but attractive. Computer table and sofa form an island, leaving the opportunity to move freely. Apened arrival of guests the work area can be cut down by curtains.
There are two minuses: there is no wardrobe and the TV is disposable. It is convenient to watch, sitting at the desktop or on the sofa, and uncomfortable, lying on the bed or setting around in a chair.
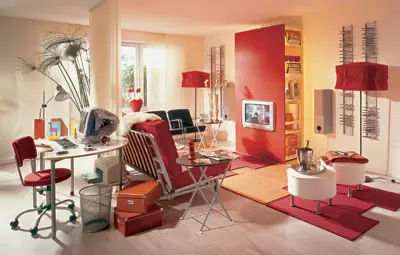
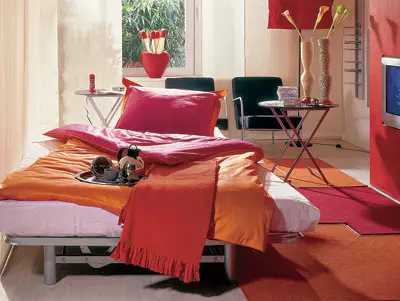
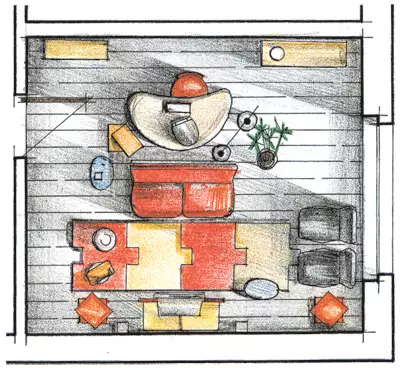
Secret wardrobe
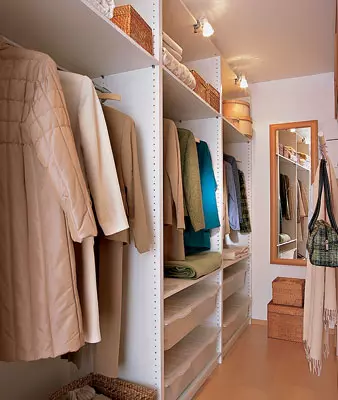
A thin partition (no sound insulation is not needed) with niches and door opening made from MDF plates, which later painted. On the mezzanine and in the niches, shelves and drawers are arranged. Storage places have become slightly, but still more.
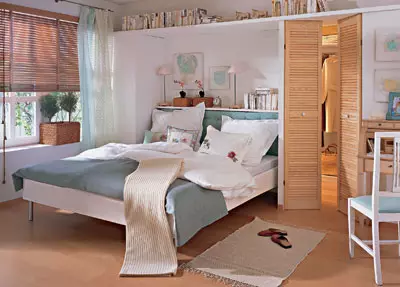
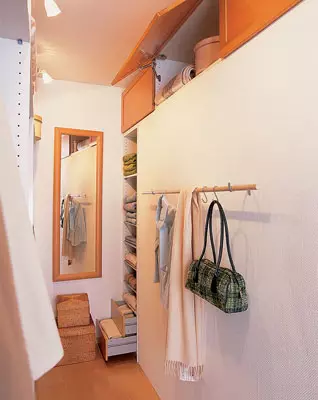
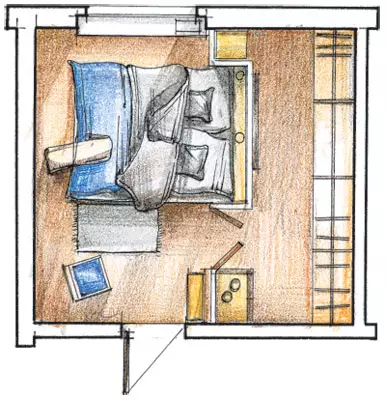
From the life of transformers
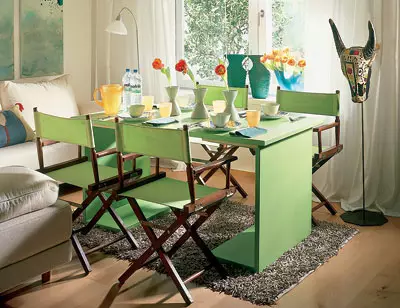
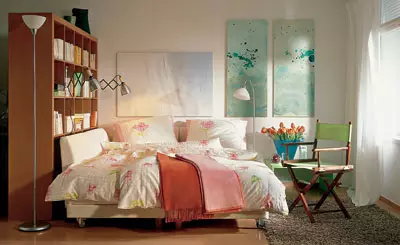
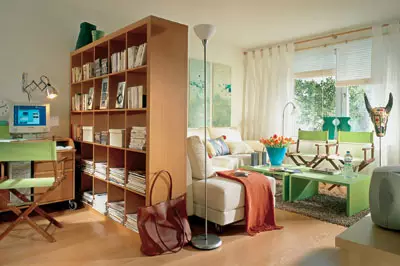
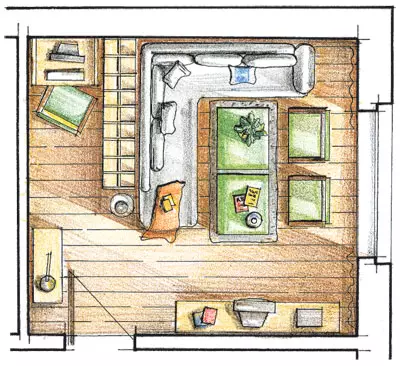
Harmony in everything
Prior to that, we have considered mainly planning solutions. However, the choice of materials and the coloring of the interior is also of interest.
Due to what was able to create so warm, cozy mood in this bedroom? First of all, at the expense of a light tree. From it, the headboard and frame of beds are made, as well as inserts into the sliding doors of the wardrobe. The red glossy panels are visually balanced by pillows and carpet. Distinctive features of competent design are thoughtful details: a bedside table-console made of light plywood, moldings from an aluminum profile.
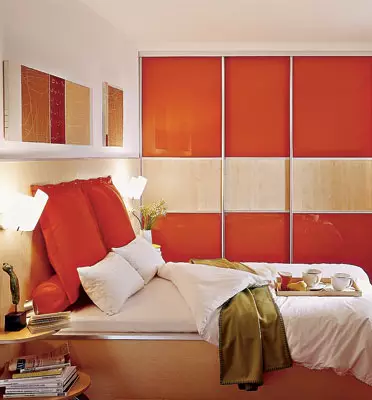
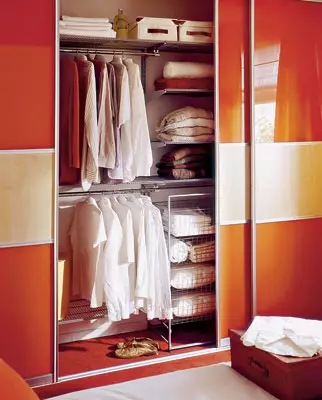
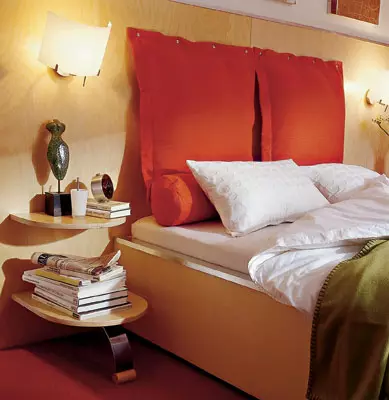
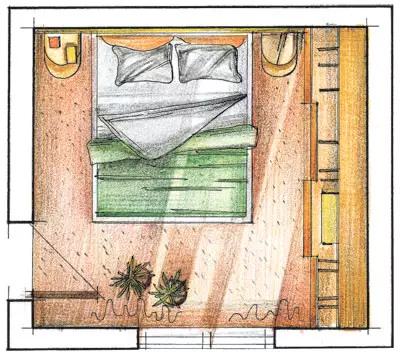
Hard decision
