One-bedroom apartment with a total area of 55.47 m2 in the house of the P-44 series: high-quality repairs for reasonable money and in a short time.
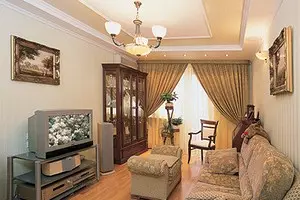
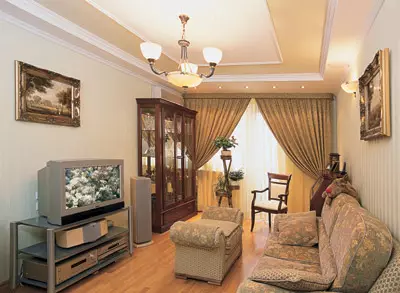
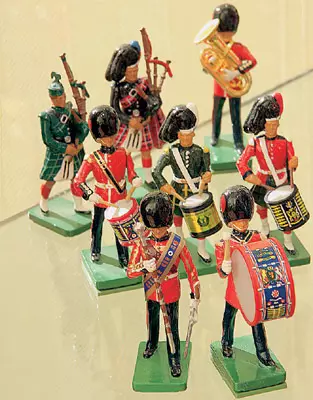
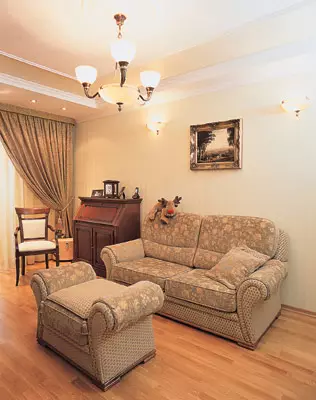
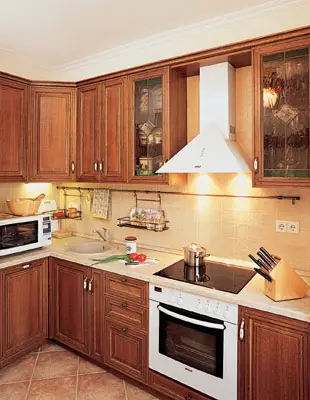
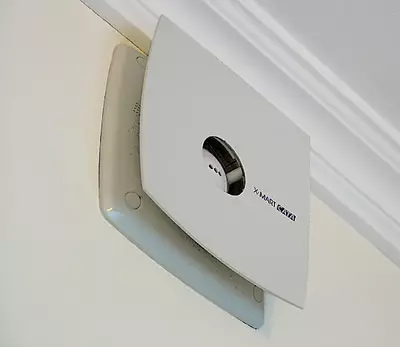
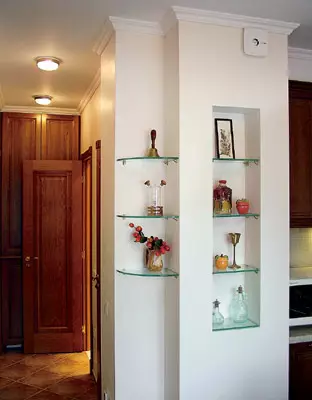
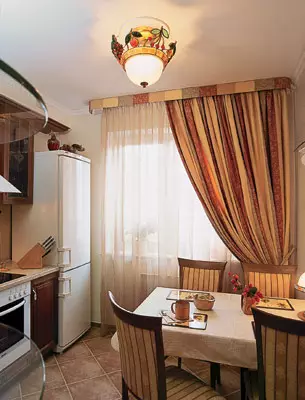
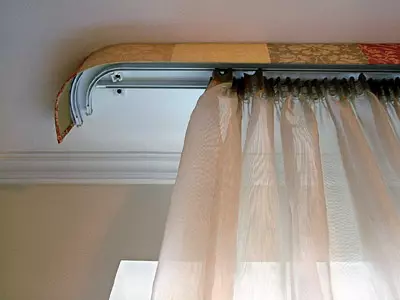
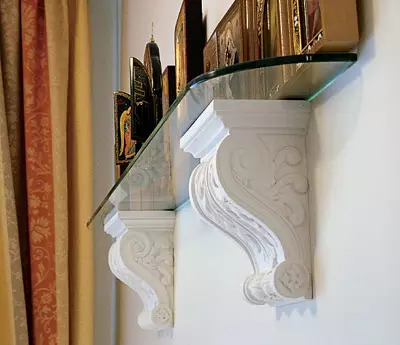
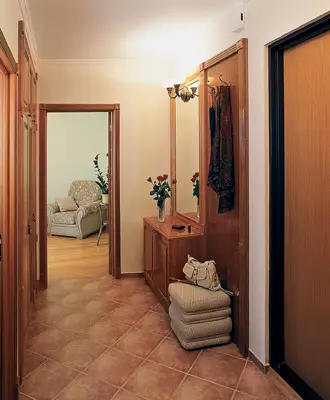
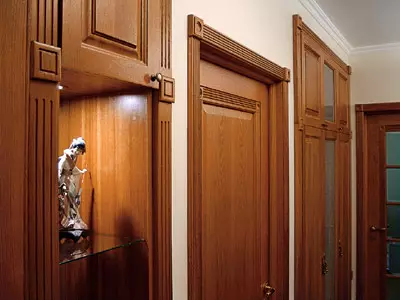
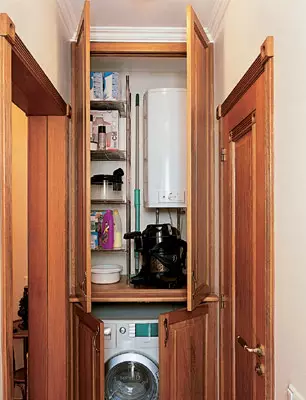
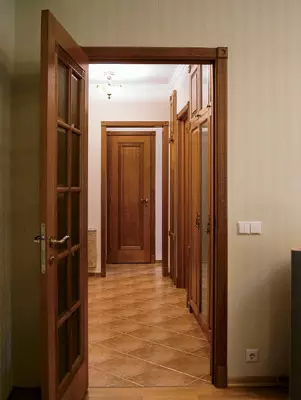
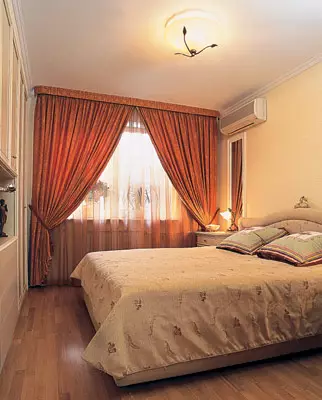
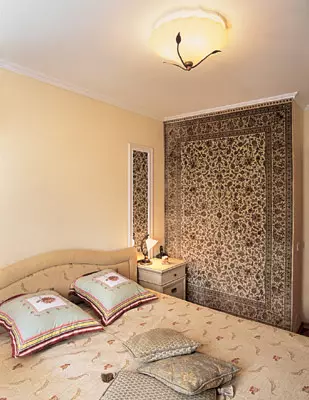
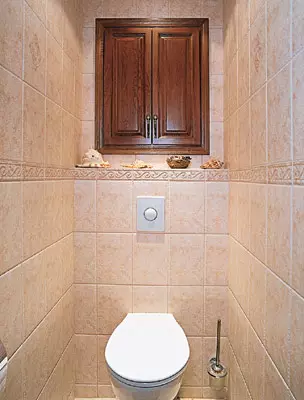
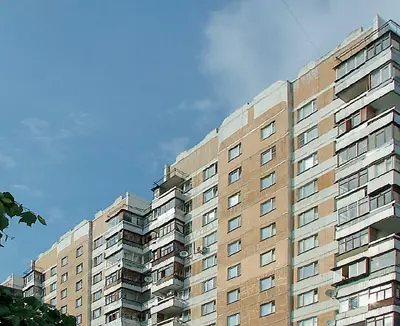
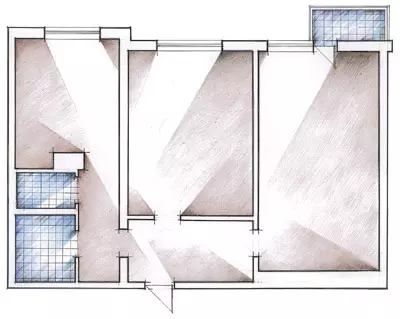
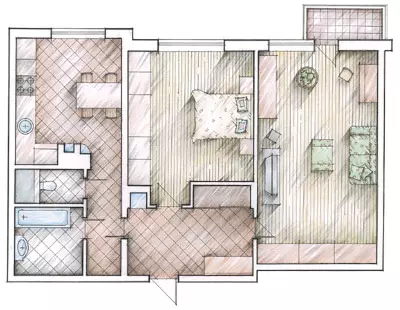
Beautiful and brave.
But he was a toy child
After all, there was a soldier paper ...
Bulat Okudzhava
Russian hussars and French pions, German knights and Flemish landscapes, Yanychars, special forces there was a place here. The acre of this collection of colored miniature soldiers, there is still a lot of polished wood, beautiful fabrics, bronze, glass, stucco ... Only all this in moderation, after all, there is a relatively small typical one-bedroom apartment in the house of the P-44 series, on the repair of which They tried to save more.
Fast and cheap
The implementation of the idea from the start of design and until the end of all construction work lasted ten weeks. The design project was made in a two-week period. In parallel, dismantling work was carried out. At the stage of installation and finishing, a complision of an apartment engineering, sanitary and household equipment was carried out, and a selection of finishing materials, furniture, lighting devices and textiles was selected. Full setting of the object took away five weeks. General construction work - partial alignment of floors and walls, installation of partitions, replacement of windows and radiators, ventilation and air conditioning device, plumbing layout, electrical installation and construction of plasterboard ceilings - lasted four weeks. The finish demanded three weeks, and one week was needed to assemble furniture and decoration of the interior with textiles and accessories. The cost of a complete package of services for the design, configuration materials, furniture, equipment and the author's supervision for the implementation of the project was $ 1500.Glass barracks
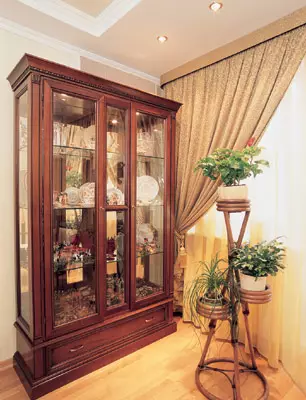
Children grew up and no longer share square meters with their parents. The chamber of the isolated premises - living room and bedroom, bathroom and toilet, a small kitchen, for owners of the apartment did not appear disadvantage, it was their choice. However, there was a strong desire to create a comfortable individual interior to their taste, to carry out quality repairs for reasonable money and in a short time.
Customers have trusted to specialists design, configuration and author's supervision at the construction work stage, that is, the creation of a turnkey dwelling. The proposed timeline, two and half months, were argued by the selected technologies, allowing to repair quickly and efficiently, as well as equip the interior with accessible finishing materials, furniture, equipment, lamps and textiles.
"The owners wanted to have many diverse shelves and niches in their apartment, and the entire interior was asked to withstand in warm colors," recalls the author of the project. Oddly enough, a conversation with the architect about the apartment, the spouses began with the fact that it is necessary to equip seats for storing collections. There are two of them: numerous porcelain figurines that the wife collects, and the huge army of soldiers (whole squadrons of different epochs and countries) - the ownership of the husband. Most of them came the head of the family and painted himself. Therefore, he needed not only space for their placement and exposure, but also a specially equipped workplace for the personnel assembly and coloring of miniature artistic objects. All these ideas and wishes were laid in the project.
For collections, a multi-storey cabinet-showcase was ordered, which provides the ability to change the number of transparent shelves for small figures. Located next to the window, they are well covered here and are protected from their main enemy dust. Isoldatikov, and glazed porcelain figurines are easy to consider from different sides.
Another family hobby collective small volumes of global classical literature. These foliants, beautifully twisted, with exquisite illustrations, also needed worthy and representative places for storage. Shelves and niches withstand considerable weight and at the same time conveniently arranged, it's enough to stretch your hand and remove the right book from the shelves.
Cost of preparatory and installation work
| Type of work | Scope of work | Ral payment, $ | Cost, $ |
|---|---|---|---|
| Dismantling partition | 9m2. | four | 36. |
| Dismantling Santechkabina | - | 250. | 250. |
| Cleaning surfaces from plaster, tiles, wallpaper IT.D. | 180m2. | 3,4. | 612. |
| Dismantling outdoor coating | 51m2 | four | 204. |
| Device partitions from puzzle plates | 27m2 | 10 | 270. |
| Technological box device, decorative elements from GLC | - | - | 530. |
| Loading and removal of construction trash | 4 containers | - | 430. |
| TOTAL | 2332. |
Cost of materials for installation work
| Name | number | Price, $ | Cost, $ |
|---|---|---|---|
| Puzzle plate moisture resistant | 81 pcs. | 4.6 | 372.6 |
| Sheet of plasterboard | 30m2 | 2.8. | 84. |
| Profile, screw, tape sealing, soundproofing stove | 30m2 | 5,4. | 162. |
| TOTAL | 619. |
Redevelopment that was not
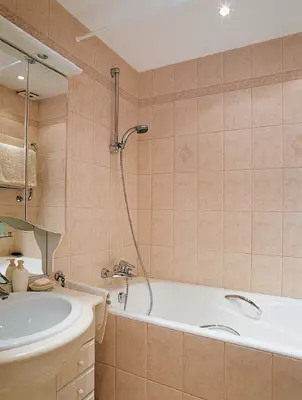
The bathroom was left separate. Completely carrying out the walls of the bathroom and the toilet, they were erected again, shifting only 10 cm to increase the area of the corridor. Due to this, in his face there was a place for a large built-in wardrobe - on the floor to the ceiling. We have a wardrobe with a washing machine with the plumbing communications connected to it, thereby freeing the room with a neighboring bathroom. Next to the car found the designer of the vacuum cleaner and a different household skarb. The latter new gypsum walls of the bathroom cut the shoes for laying power cables to sockets and switches.
Instead of the demolished wall, separated the bedroom from the hallway, the new, broken in the form of two P-shaped niches (depth of one- 40, the other, 60 cm). This allowed to arrange a spacious built-in wardrobe and shelves in the hallway. Ito and the other is located on both sides of the door leading to the bedroom. Away, all this wall from the hallway, together with the rack and the facade of the cabinet, was separated by wooden panels, solved the wooden door to the bedroom and furniture for the hallway to pick up in accurately according to this trim. Vitoga The hall of the hallway-corridor turned out to be "dressed" bright wood-cozy, traditionally and eco.
The ventilation box was raised by plasterboard. At first, they wanted to make the construction of a semicircular shape, but then used a rectangular overhead structure from GLC, protruding for the "body" of the box per 20cm. This accurate accurate step allowed to enter the built-in kitchen equipment and the desktop with drawers in new outlines of the box with niches and shelves.
Cost of work on the device of floors
| Type of work | Scope of work | Ral payment, $ | Cost, $ |
|---|---|---|---|
| Device of coating waterproofing (bathroom, toilet) | 4m2. | five | twenty |
| Device of bulk floors of self-leveling screed | 32.3m2 | 6. | 193.8 |
| Flooring plywood on glue with fastening | 32.3m2 | 4.7 | 151.8. |
| Parquet Board Coating Device | 32.3m2 | 10 | 323. |
| Flooring of floors with ceramic tiles | 23,2m2 | eighteen | 417.6 |
| TOTAL | 1106. |
Cost of materials for flooring device
| Name | number | Price, $ | Cost, $ |
|---|---|---|---|
| Waterproofing (rubbetumen mastic) "Hydromeb" | 6kg | 2,4. | 14,4. |
| Lisover for the floor "Glims" | 120kg | 0.5 | 60. |
| Parquet board Karelia | 33m2 | 38. | 1254. |
| Ceramic tile "Falcon" | 23,2m2 | 10 | 232. |
| Adhesive tile "Atlas" | 116kg | 0,6 | 69,6 |
| TOTAL | 1630. |
Correspondures, sockets, console
The main level of the ceiling was aligned with plaster, and the visors lowered around the perimeter were mounted from GCL. So managed to visually increase the ceiling of the model apartment. Give him a cozy classic look helped painting with a weak pale green and snow-white stucco. From the huge collection of ORAC Decor (Belgium), small, modest, but representative sockets and cornices - different in each of the three main facilities are chosen. All stucco-relief eaves along the border of the ceiling and walls, as well as sockets and console - polyurethane. It was fucked by acrylic adhesive mastic ("Solid", Russia). An important technological detail: if the stucco for the ceilings was pasted on the sputum surfaces and stained with the ceilings, then the consoles for the walls in the kitchen were attached to an inactive concrete surface. After all, these massive elements - carriers, and therefore must withstand, besides their own weight, also a shelf of thick glass with a collection of home icons on it.The cost of electrical work
| Type of work | Scope of work | Ral payment, $ | Cost, $ |
|---|---|---|---|
| Installation of wires | 700 pound M. | 2. | 1400. |
| Installation of electrical installation | 32 pcs. | 10 | 320. |
| Installation of a shield with machine guns | set | - | 420. |
| Installation of ceiling and wall lamps | - | - | 390. |
| Installation of floor heating system | set | - | 120. |
| TOTAL | 2650. |
The cost of electrical materials
| Name | number | Price, $ | Cost, $ |
|---|---|---|---|
| Electro-, telephone, antenna cables and components | 700 pound M. | 0.9 | 630. |
| Electrical, Uzo, Automatic Machines (Germany) | set | - | 340. |
| Wiring accessories | 32 pcs. | - | 380. |
| Devi floor heating system | set | - | 310. |
| TOTAL | 1660. |
New "Pies"
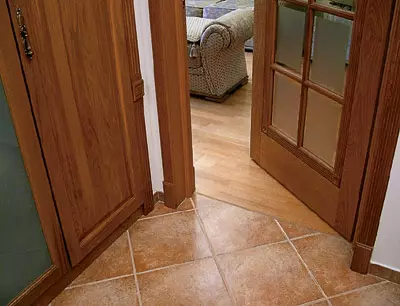
Also, preference was given to a pumped parquet board from oak (Karelia, Finland). In place, where it was planned to be placed, a thick phaneer was laid on the tie. So that the plywood is not deformed during the shrinkage built several years ago at home and during fluctuations in the temperature and humidity regime, its sliced 5050cm, they decided to orient it in parallel to the walls, but diagonally (with a gap between squares), cut off at a distance of 15mm from the walls. Under the parquet board styled a substrate from foamed PE. The board itself was laid, not gluing to the base, but only fastening the elements among themselves.
The cost of finishing work
| Type of work | Scope of work | Ral payment, $ | Cost, $ |
|---|---|---|---|
| Installation of robust polyurethane parts | 60 pog. M. | 3. | 180. |
| High quality plaster surfaces | 180m2. | 10 | 1800. |
| Painting of surfaces, wicked walls | 151m2. | sixteen | 2416. |
| Facing walls with ceramic tiles | 29m2. | twenty | 580. |
| Carpentry, carpentry work | - | - | 350. |
| TOTAL | 5326. |
The cost of materials for the production of finishing works
| Name | number | Price, $ | Cost, $ |
|---|---|---|---|
| Ceiling polyurethane eaves (Belgium) | 60 pog. M. | four | 240. |
| Plaster Gypsum "Rotband" | 1700kg | 0,3. | 510. |
| Washing "Old" | 300kg | 0,6 | 180. |
| DFA paint (MEFFERT) | 30l | 3.8. | 114. |
| Ceramic tile | 29m2. | 25. | 725. |
| Tile glue | 145kg | 0,6 | 87. |
| TOTAL | 1856. |
Change of decorations
At the stage of conversations with the architect about the decoration of the future dwelling, the spouses expressed one interesting idea (they generally turned out to be faithful people). Customers admitted that they dream to avoid the impressions of monotony, which eventually arose in the traditional, "non-seasoned" interiors. Therefore, they wanted to arrange everything so that, having lived in the apartment for a while, they could transform the interior without changing the common style. That is, remade significantly, but without much trouble. The architect explained how to fulfill this idea - due to changes in the future elements of textile design, its colors, ornaments, textures and accessories. Now the imbighters in all details of the Novoseli will be able to rethink the image of their home themselves, create a new variation, which will be harmonious and will retain the same spirit of a calm warm "classic" apartment.Cost of sanitary work
| Type of work | Scope of work | Ral payment, $ | Cost, $ |
|---|---|---|---|
| Installation of water pipes | 29 pog M. | 10 | 290. |
| Installation of sewage taps | 14 pog. M. | 3. | 42. |
| Installing the distribution manifold, filter | set | 60. | 60. |
| Installation of toilet | 1 PC. | 70. | 70. |
| Installation of washbasin | 1 PC. | fifty | fifty |
| Bath installation | 1 PC. | 120. | 120. |
| TOTAL | 632. |
Cost of plumbing materials and installation devices
| Name | number | Price, $ | Cost, $ |
|---|---|---|---|
| Metal Pipes (Germany) | 29 pog M. | 2,2 | 63.8. |
| Sewer PVC pipes, angles, taps | 14 pog. M. | five | 70. |
| Distributors, filters with gearboxes, fittings (Germany) | set | - | 300. |
| Bath, Washbasin, Toilet bowls, Mixers | set | - | 1200. |
| TOTAL | 1634. |
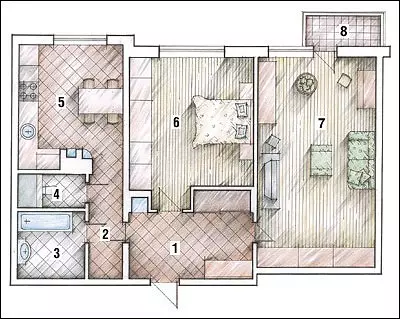
Construction Manager: Sergey Basalez
Project Manager: Varvara Kudryavtseva
Watch overpower
