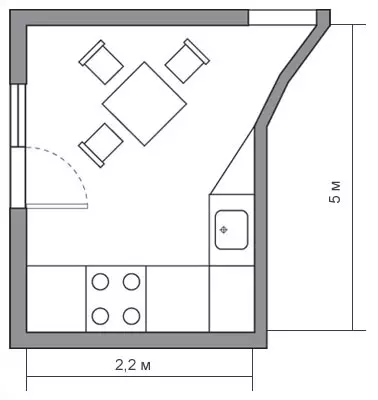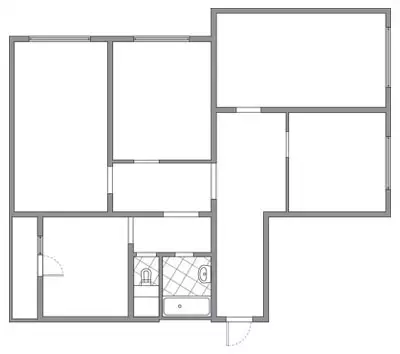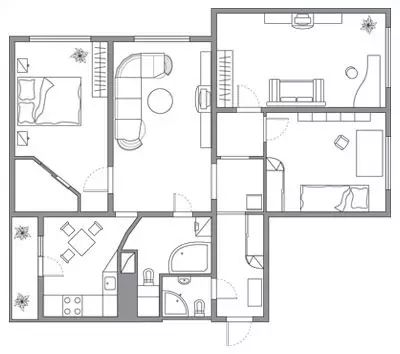Cuisine with an area of 10 m2 in the four-room apartment of the P-3M series. Implemented project. Estimation.
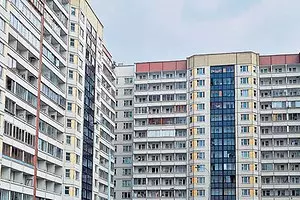
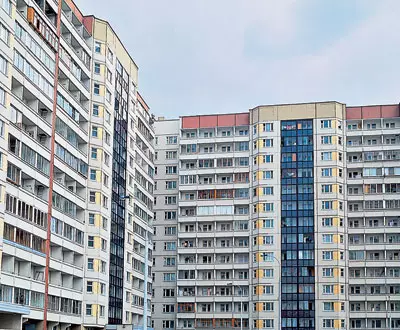
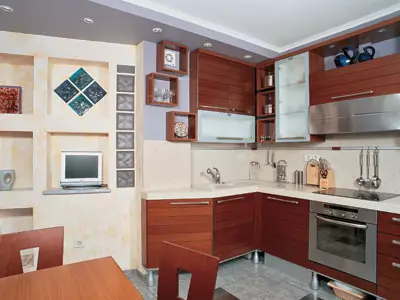
Kitchens of typical houses of the P3M series have an extremely convenient shape of the square for the placement of furniture. Abolized area - 10m2 and access to the balcony make them hardly an ideal place for cooking and family trapez. It would seem that there is no need for redevelopment, because the best, as you know, the enemy is good. But, alas, with all its merits, a four-room apartment that will be discussed, detects one significant disadvantage of premises binds a complex and unauthorized system of corridors. They occupied area with interest would have enough for a whole room. Obviously, such meaningless spending of precious square meters seemed to the owners of the house with a non-disabilities.
The changes made by the architect Evgenia Lebedeva to the inner contours of the apartment were rather significant and could not but affect the kitchen. However, the latter it went only to favor. But first things first.
First of all, it was decided to expand the bathrooms at the expense of the corridor leading to the kitchen. The old doorway was laid, and a short diagonal wall was formed in its place. Now you can now get from the living room, which, by the way, also became much spacious due to the abolition of another useless corridor. The result of redevelopment area of the kitchen increased by approximately 1m2- as they say, trifle, and nice.
The distribution of kitchen furniture is quite traditional: Mr. Located Del Tongo headset (Italy) and a dining table from the same manufacturer, "settled" in the opposite corner. Note that home appliance items (all of it from the German company Bocsh) are actually more than it seems at first glance, the new brandy model model includes a built-in microwave oven.
Avota Coloristic interior solution can not be called trivial walls of the kitchen painted in lilac color, and the floor is covered with gray polished ITALGRANITI (Italy) with decorative stainless steel inserts. The ceiling is simple, but the expressive plasterboard design is decorated in a contrasting gray-white gamma. On this cold and, perhaps, even a little gloomy background with a bright spot highlights the reddish facades of cabinets. In general, the room looks in the measure of extravagant, but not frightened.
Well, the most interesting design object of the interior, a kind of visual center, became the above-mentioned diagonal wall, which is part of the partition between the kitchen and the bathroom. It is elevated from sheet carcarter sheets on metal profiles and has decorative and functional niches. On the side of the bathroom in this design, a washing machine is built into the kitchen, the same square cells served to install a small LCD television and pleasing eye of trinkets.
| Type of work | Scope of work | Ral payment, $ | Cost, $ | Name of materials and equipment | number | Price, $ | Cost, $ | Total, $ |
|---|---|---|---|---|---|---|---|---|
| Dismantling work, doorway device, garbage removal | - | - | 430. | Container for destruction of garbage (5t) | 1 PC. | 60. | 60. | 490. |
| Device of decorative partitions from GLC | 5m2. | 25. | 125. | Sheet plasterboard, profile, screw | set | 80. | 80. | 205. |
| Installation of water supply pipes (in the wall) | 5 pose M. | 10 | fifty | Pipes of metal-polymer | 5 pose M. | 2. | 10 | 60. |
| Installation of sewage taps | 3 pog. M. | 3. | nine | Pipes sewer PVC | 3 pog. M. | four | 12 | 21. |
| Installation of wiring, cable | 26 pog. M. | 2. | 52. | Electrocabel and components | 26 pog. M. | 0.9 | 23,4. | 75.4 |
| Cement tie device | 11m2 | 10 | 110. | Dry mix (Russia) | 340kg | 0.05 | 17. | 127. |
| Floor facing ceramic granite | 11m2 | eighteen | 198. | ITALGRANITI PERSONNITIES (Italy) | 11m2 | 27. | 297. | 522.5 |
| Tile glue | 55kg | 0.5 | 27.5 | |||||
| High quality plaster walls | 28m2 | 10 | 280. | Plaster Gypsum "Rotband" (Russia) | 220kg | 0,3. | 66. | 346. |
| Decorative wall decoration (partition from GLC) | 5m2. | twenty | 100 | Decorative Coating France Decor (France) | 5kg | eighteen | 90. | 289. |
| Glass blocks | 11 pcs. | nine | 99. | |||||
| High-quality wall coloring (primer, putty) | 23m2. | 12 | 276. | Water-dispersion paint DFA (Germany) | 8l | 3,4. | 27,2 | 303,2. |
| Suspended ceiling device from GLC | 11m2 | twenty | 220. | Sheet plasterboard, profile, screw | set | 100 | 100 | 320. |
| High-quality coloring ceilings (primer, putty) | 11m2 | fifteen | 165. | Paint Water-dispersion DFA | 5l | 3,4. | 17. | 182. |
| Installation of kitchen furniture | - | - | - | Kitchen set Del Tongo (Italy) | set | 3600. | 3600. | 3600. |
| Installation and connection of household appliances (built-in) | - | - | - | Sink Franke (Germany), household appliances Bosch (Germany) | set | 2200. | 2200. | 2200. |
| Installing outlets, switches | 9 pcs. | 10 | 90. | Wiring accessories | 9 pcs. | - | 105. | 195. |
| TOTAL: | 2105. | 6831,1 | ||||||
| TOTAL: | 8936,1 |
