One-bedroom apartment (65 m2) in a monolithic house - a bright space in a classic style with shades "Provence" and a large library.
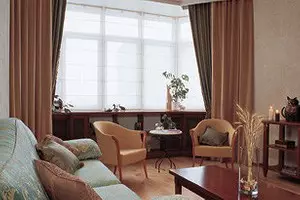
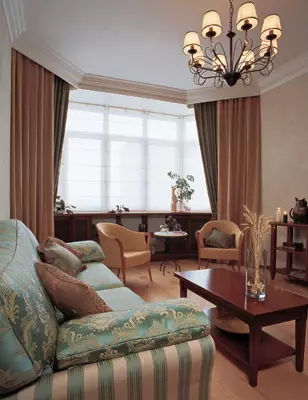
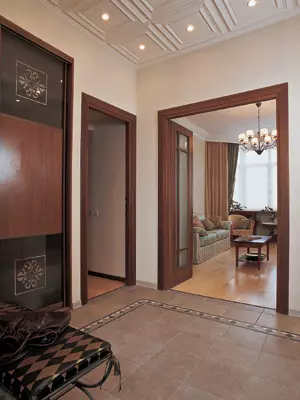
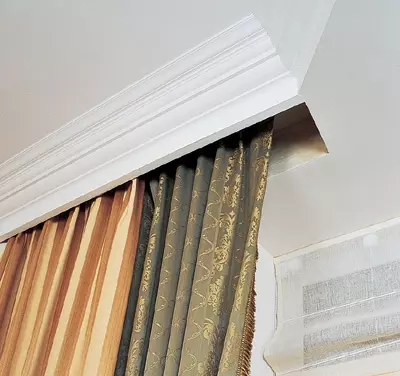
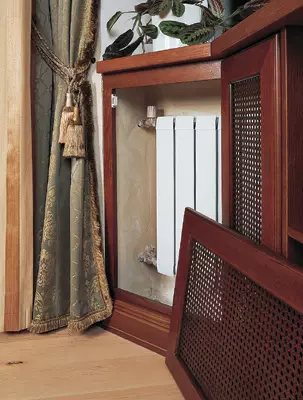
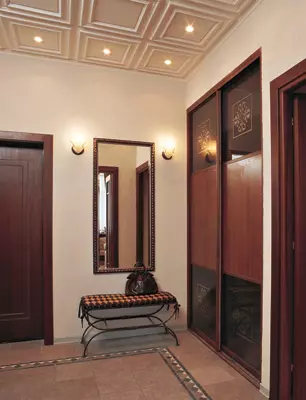
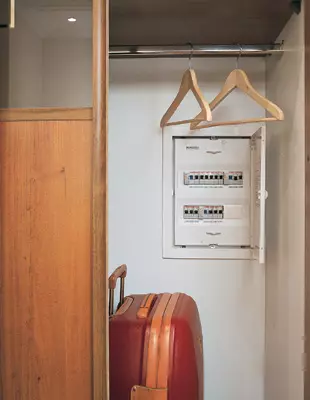
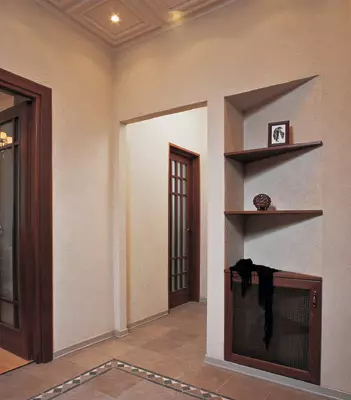
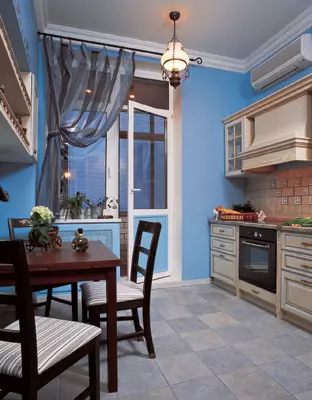
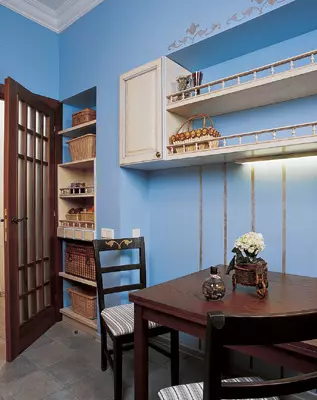
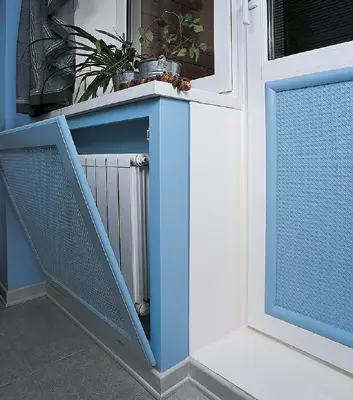
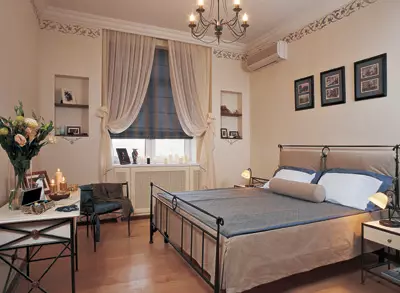
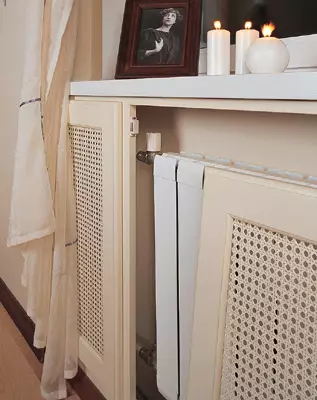
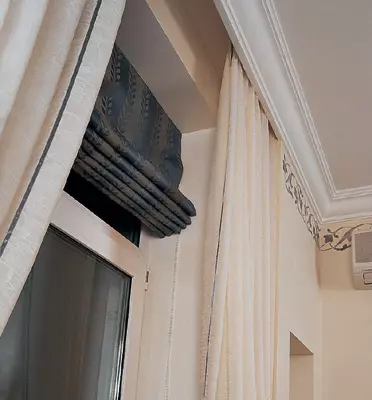
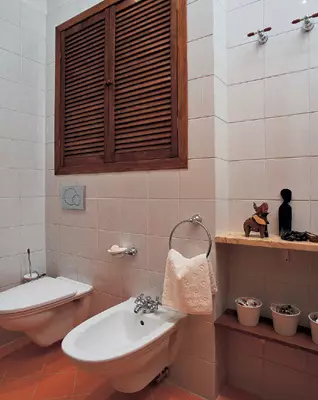
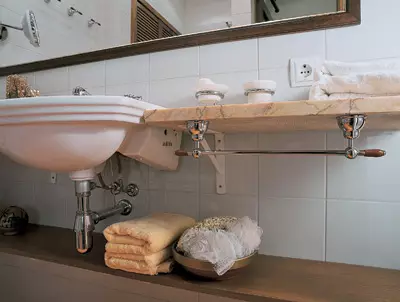
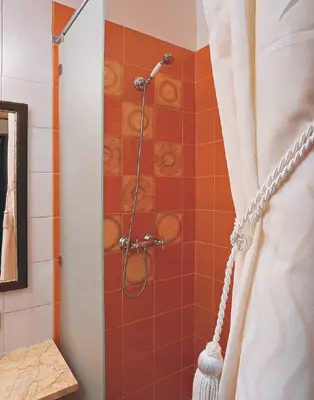
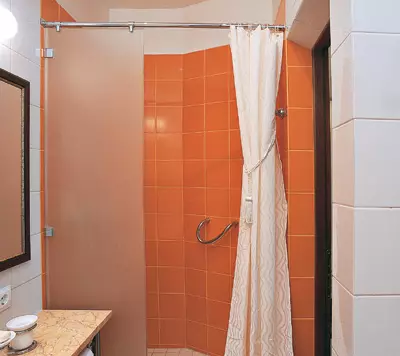
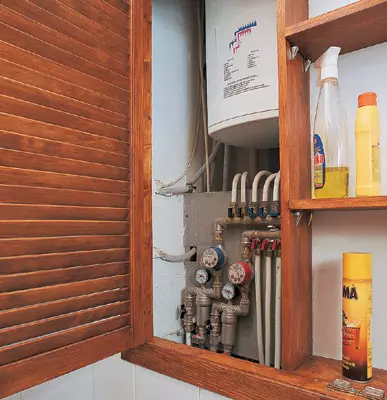
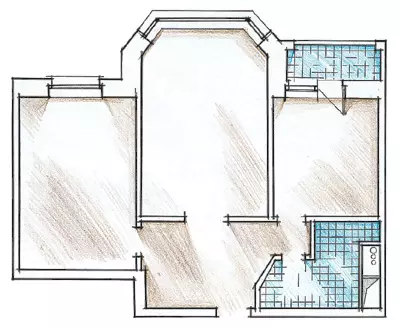
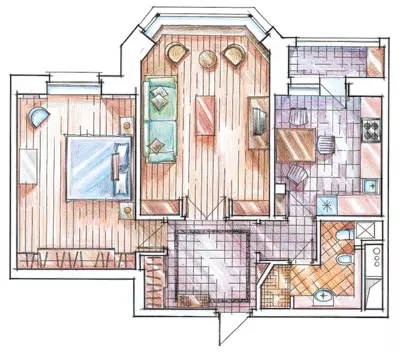
One-bedroom apartment with an area of 65m2, located in a monolith and brick house (construction of Stroyteks), the customer bought for his parents. Convenient layout, modern equipment, a large library, a quiet traditional appearance and reasonable costs for materials and technical techniques were the basic requirements made by the customer to the designer. It all started with a bare concrete "box" ...
This interior, stylized under classic with some shades of Provence style, looks elegant and simple. However, such ease costs many original ideas of modern repairs. Especially for this project, interesting furniture models were developed, an original shower cabin was built, built-in eaves, screens for radiators, textile decor for windows. It was required to find a style that would be comfortable for elderly people so that in their new housing feel at home. In addition, the apartment was supposed to become the most brightened as possible and be sure to have enough space for storing clothes, a large library who got the owners inheritance, and other things. Another folding sofa was planned (in the living room), which could serve as a sleeping place for guests. It was necessary to fulfill the program to minimize the household appliances: put the washing and dishwasher, without which it is difficult to live a modern hostess.
Architect Tatyana Ivanova presented several project options to the customer. Those of them that included complex redevelopment were rejected by financial considerations. The same initial scheme of the location of the premises was quite successful. The only weak point was a small and uncomfortable M-shaped bathroom (even at the construction stage, at the request of the customers, combined). Therefore, there was a professional designer thought here in order to best equip the room such an unusual configuration. The opposite architect focused on the design of the rooms, the exact selection of furniture, finishing materials, details, decorations. Attention and how consistently and competently hidden the risers of heating, radiators, electrical protection, which significantly strengthened the accuracy of the selected style.
Living room
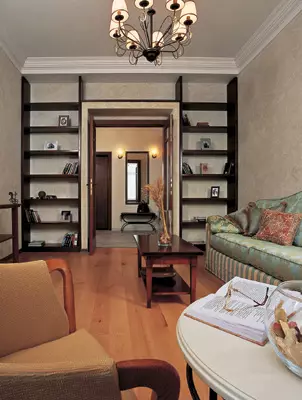
Plastic window sills that went to the apartment from the developer were removed not only in the living room, but also in the bedroom and in the kitchen, they were replaced there to be placed on the order (Rowinger, Russia) from a veneered MDF sheet. As for the windows themselves, they are not changed, plastic frames with two-chamber windows turned out to be sufficiently high quality.
If the lower part of the heating stands were closed with carpent panels, then the tops of the pipes were sewn with drywall, creating a small box with a depth of 15 cm. At the top, this design goes into two ceiling plasterboard niches, intended for mounting eaves for curtains. Similar niches for eaves, as well as decorative lattices for radiators, each with each window and in the bedroom, and in the kitchen. Dense, collected by beautiful folds curtains perform an exceptionally decorative role. They cannot be pushed along all the Erker, otherwise the library would be closed to access. In order not to reduce the quantities of the light entering the room and not close the lower part of the erker, but at the same time have the ability to enhance the windows, used flax roman curtains of dairy color. They only close the glass, and in the summer they also securely protect the room from the heat. As in all rooms, the ceilings in this zone were born with a special ceiling polyurethane eaves (Gaudi Decor, Malaysia).
Wörker, the most cozy and bright place at home, is located a group of two seats of classical shape (Corinto, Italy), as well as a round forged table made to order in the picture of the architect in the company "Parotozoz". How nice will be the owners sit here with a cup of tea, get a favorite book from the shelves and read, enjoying the rest! By the way, wrought-iron furniture, a table and a hall for the Hall was decided, too, to make to order, because in foreign directories there was a very simple furniture, but for a high price. "Maybe we paid in general no less, about nine hundred dollars," says Tatiana. "But they got more interesting and complex things, besides the necessary small size."
In the living room there is another furniture group, traditional for this kind of premises. Opposite the Corinto sofa and the low coffee table standing next to him is located under the TV, on which you can also place the pleasant heart old baubles and part of the book collection. The stand was made according to the individual project by Rowinger from panels, lined with durable oak, toned under the cherry veneer with beautiful streaks. The traditional classic sofa forms correspond to the upholstery. It is a calm, olive tone silk-favorite color classics. For the selected style, a combination of two types of textile decoration is also characteristic: one tissue playing in light, strict and striped, and a second-contrasting, with a large floral pattern. The material that is covered with a sofa and is trimmed with a pillow of chairs, over a shade echoes with curtains and beige tinting walls. The library is arranged around the doorway around the living room. Under its size, a symmetric portal on both sides of the hungry doors is built. Around it is mounted (from floors to ceiling) deep wooden cells L'Origine (Italy) for the arrangement of books in two rows.
Cost of preparatory and installation work
| Type of work | Scope of work | Ral payment, $ | Cost, $ |
|---|---|---|---|
| Cleaning surfaces from the influx of concrete, mortar mixtures and heaps | 120m2. | 2,3. | 276. |
| Device of boxes and columns from GLC | 8.4 pog. M. | 22. | 184.8. |
| Suspended ceilings from GCL | 12.1m2 | sixteen | 193.6 |
| Loading and removal of construction trash | - | - | 190. |
| TOTAL | 844,4 |
Cost of materials for installation work
| Name | number | Price, $ | Cost, $ |
|---|---|---|---|
| Sheet of plasterboard | 22m2. | 2,4. | 52.8. |
| Profile, screw, tape sealing, soundproofing stove | 22m2. | 5,4. | 118.8. |
| TOTAL | 171.6 |
Cost of work on the device of floors
| Type of work | Area, m2 | Ral payment, $ | Cost, $ |
|---|---|---|---|
| Cement tie device | 64.9 | 10 | 649. |
| Device of bulk floors | 64.9 | 6. | 389,4. |
| Device of coating waterproofing | 5,2 | five | 26. |
| Parquet Board Coating Device | 37,1 | 10 | 371. |
| Flooring of floors with ceramic tiles | 27.8. | sixteen | 444.8. |
| TOTAL | 1880.2 |
Cost of materials for flooring device
| Name | number | Price, $ | Cost, $ |
|---|---|---|---|
| Peskobeton (Russia) | 2700kg | 0.05 | 135. |
| The level of the floor "Old" | 230kg | 0,6 | 138. |
| Parquet board (Finland) | 37.1m2 | 57. | 2114.7 |
| Ceramic tile (Italy) | 27.8m2 | 26. | 722.8. |
| Tile adhesive (Russia) | 139kg | 0,3. | 41.7 |
| TOTAL | 3152,2 |
Bedroom
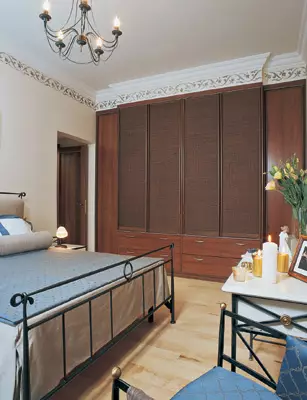
The classic combination of dark furniture and light decoration of the walls remains stuck. But instead of a wooden here, graceful forged furniture (Rugiano and Bontempi, Italy) is chosen. Thanks to the thin, graphic outline, it creates a feeling of the extraordinary lightness of the entire interior, standing beautifully on a light beige background of painted walls (paints from Beckers, Sweden).
A special decorative role in the bedroom, as in the living room, plays textiles. A classic pair of noble blue and bronze, as well as a combination of olive and beige, is exactly repeated by tone, but differs in the pattern on the Bontempi bedspread, cover for the chair and the Roman curtain. These colors are present in the vegetable ornament of the frieze, which goes around the perimeter of the bedroom on all walls, under the ceiling. According to the architect, when the interior of the room was almost ready, a desire appeared to revive him. Tatyana Ivanova herself picked up the pattern, which in the stencil was put on the walls with acrylic paints "Tair" (Sank-Petersburg).
Unusually cute and home detail (relating, truth, to country style) - symmetrical niches in the wall on both sides of the bedroom window. They arose as a consequence of the solution of another, not an aesthetic problem of the heating pipes and the creation of decorative boxes, in which these niches are arranged. When installing the air conditioner, the specialists simply took advantage of the current situation: the walls did not sweat the walls, and the wires and pipes, bringing the refrigerant from the outer block, simply secured behind the plasterboard design on the wall surface. In general, symmetry is one of the recognizable principles of classics - repeatedly used by architect in this interior. Yes, and concealing in the entire apartment of "secondary signs" of modern construction (heating, all sorts of communications, electric boards, radiators, water pipes), undoubtedly, only strengthened the sense of reliability of the classic style.
The cost of finishing work
| Type of work | Scope of work | Ral payment, $ | Cost, $ |
|---|---|---|---|
| High quality plaster surfaces | 230m2. | 10 | 2300. |
| Installation of robust polyurethane parts | 68 M. | 3. | 204. |
| Applying decorative plaster | 112m2. | 25. | 2800. |
| High quality coloring of surfaces | 118m2. | 12 | 1416. |
| Facing walls with ceramic tiles | 26m2 | eighteen | 468. |
| Installation of door blocks | 4 things. | fifty | 200. |
| Installing radiators screens, revision door | 5 pieces. | 28. | 140. |
| TOTAL | 7528. |
The cost of materials for the production of finishing works
| Name | number | Price, $ | Cost, $ |
|---|---|---|---|
| Plaster Gypsum "Rotband" | 1830 kg | 0,3. | 549. |
| Soil MEFFERT. | 69l | 2,1 | 145. |
| Washing "Old" | 480kg | 0.5 | 240. |
| Ceiling polyurethane eaves | 68 M. | four | 272. |
| Paint V / d Beckers | 36l. | 5.6 | 2016. |
| Stretch ceiling (Germany) | 5,2m2 | 39. | 202.8 |
| Decorative Plaster (Italy) | 39kg | 23. | 897. |
| Ceramic tile Marazzi. | 26m2 | 28. | 728. |
| Tile adhesive (Russia) | 130kg | 0,3. | 39. |
| Door (Italy) | 4 things. | - | 970. |
| TOTAL | 4244,4 |
Kitchen
Built-in furniture and household appliances are a very practical reception, often used in modern repairs. Tatyana Ivanova creatively applied it in concrete conditions. Thanks to the "building" in the kitchen, a very beautiful and unusual dining area turned out. Open shelves hanging above the table, on both sides are limited by columns from plasterboard. It has the right to hide the heating, and the left did the left for symmetry. There are an interesting composition of suspended shelves and a niches. Woven baskets and beautiful boxes can be stored all kinds of kitchen reserves and useful little things. Space over the shelves is also stitched with plasterboard. It helped to create an illusion that the shelves themselves are built into the depths of the wall. Along the right wall, a kitchen set settled (Armony, Italy). To create a bright background, which would well stand out beige furniture, the walls were painted into a rich blue color. He eats decorative fillets (truth, lighter) on the facades of the kitchen. The characteristic theme of the entire interior is dark wood furniture (table and chairs from IKEA, Sweden), echoing with wrought-iron eaves ("comfort", Russia), ceiling lamp (Angelo, Italy) and black oven in retro style. All selected technique embedded. It is a stove, refrigerator, washing and dishwasher from Bosch (Germany) and an oven Ariston (Italy).Bathroom
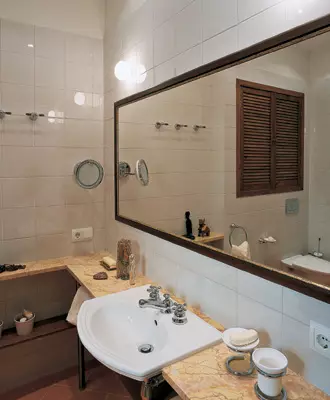
Water from our magazine numbers, the hostess saw her sink, half-built in the worktop. Recompute with this prototype was designed toilet table with a stone countertop from Italian marble (Crema Valencia), a wooden shelf and two steel slats for towels. His angular form fully meets the complex outline of the room. On the right, the table is adjacent to the shower, to the left of a plasterboard, which is hidden a technical cabinet and installation system (Geberit, Germany) for suspended toilet and bidet.
Of course, the design of the bathroom contrasts with a common classic interior stylist. But thanks to the orange tile, laid on the floor in the soul, the room looks bold and zadorly. Orange-favorite color of the customer. It will remind the parents about the attention and care of his daughter.
The cost of electrical work
| Type of work | Scope of work | Ral payment, $ | Cost, $ |
|---|---|---|---|
| Installation of wires | 420 M. | 2. | 840. |
| Installation of electric hoists (sockets, switches, repaired boxes) | 36 pcs. | 10 | 360. |
| Installation of electrical panel | 1 set. | - | 210. |
| Installation of floor heating system | 1 set. | - | 170. |
| Suspension chandeliers, installation of lamps | - | - | 190. |
| TOTAL | 1770. |
The cost of electrical materials
| Name | number | Price, $ | Cost, $ |
|---|---|---|---|
| Electrocabel and components | 420 M. | 0.9 | 378. |
| Electrical, Uzo, Automatic Machines (Germany) | 1 set. | 190. | 190. |
| Electric installation AVV | 36 pcs. | - | 510. |
| Heating system of floor | 1 set. | - | 220. |
| TOTAL | 1298. |
Cost of sanitary work
| Type of work | Scope of work | Ral payment, $ | Cost, $ |
|---|---|---|---|
| Installation of water pipes | 24 pog. M. | 10 | 240. |
| Installation of sewage taps | 12 pose M. | 3. | 36. |
| Installation of toilet bowl, bidet | 2 pcs. | 60. | 120. |
| Installation of a washbasin, Installation of table top | 1 PC. | 180. | 180. |
| Installation of a cumulative water heater | 1 PC. | 35. | 35. |
| Shower pallet (concreting, facing) | 1 PC. | 110. | 110. |
| TOTAL | 721. |
The cost of plumbing materials
| Name | number | Price, $ | Cost, $ |
|---|---|---|---|
| Pipes of metal-polymer | 24 pog. M. | 6. | 144. |
| Pipes sewer PVC | 12 pose M. | five | 60. |
| Ideal Standard Mixers, Sink, Toiletz and Villeroyboch Bidet | - | - | 3000. |
| TOTAL | 3204. |
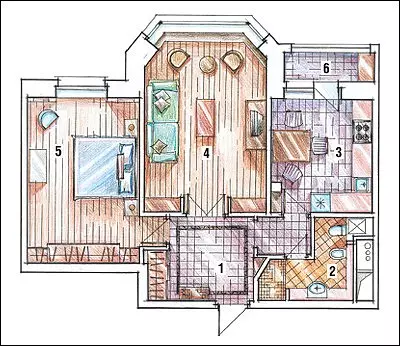
Architect: Tatyana Ivanova
Watch overpower
