Sliding partitions - their role in the apartment, types of structures, materials for frame and decorative decoration of inserts.
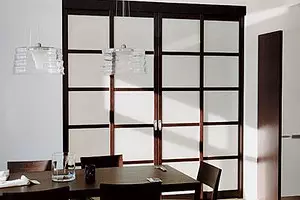
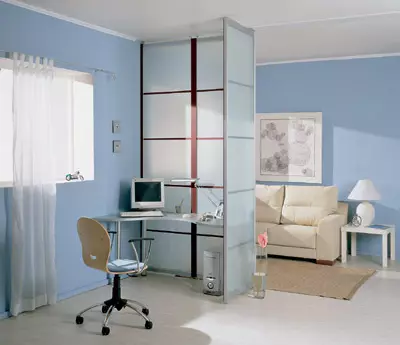
Single partitions can be equipped in the room working corner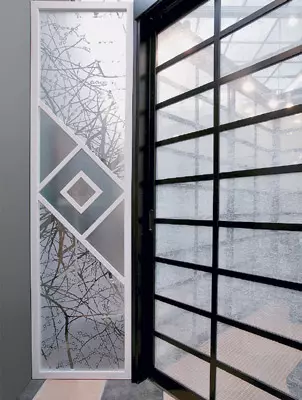
Pasted on one side of the glass film - "web" creates the illusion of the frost pattern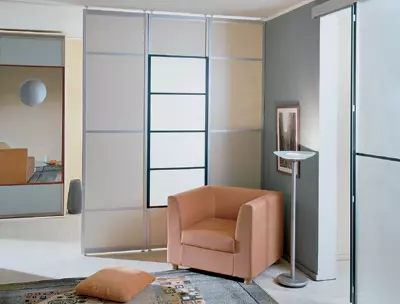
Interesting effect gives a combination of translucent and opaque glass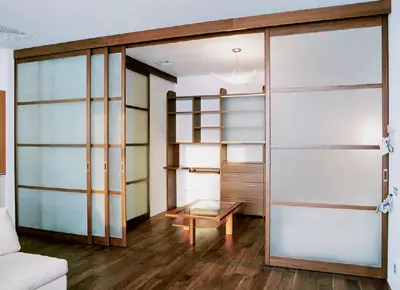
The combination of a dark frame and white glass resembles Fusum- traditional Japanese wide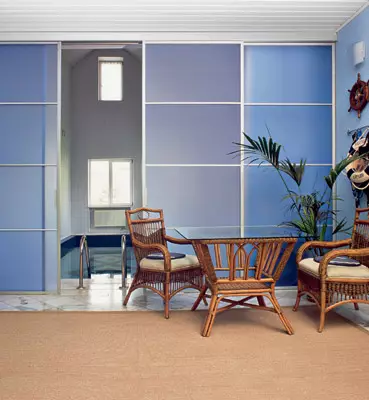
Blue glass in the aluminum frame will organically fit into the interior of the home pool
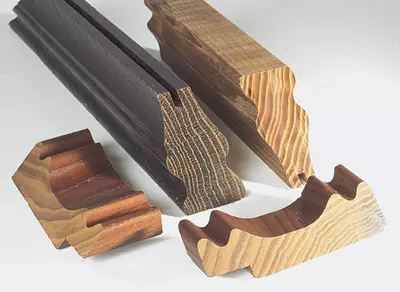
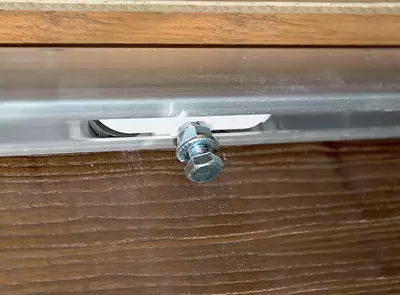
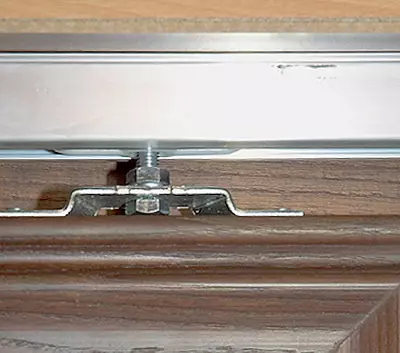
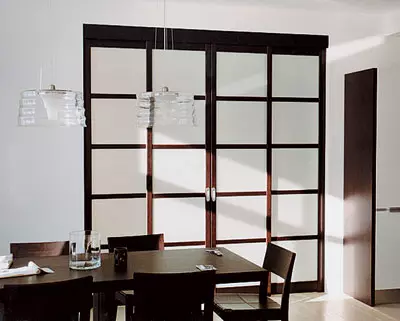
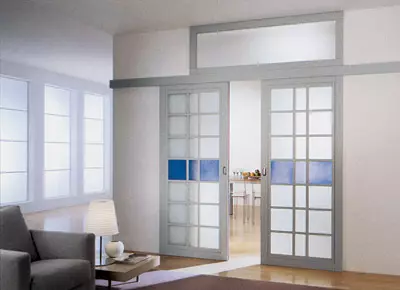
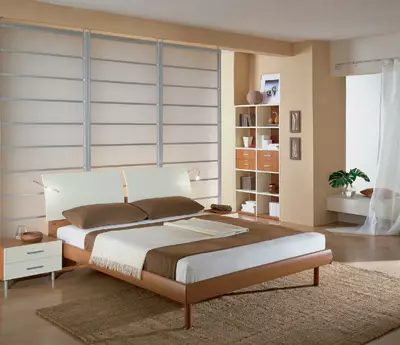
Shirma consisting of aluminum crates and white matte glass - the most neutral option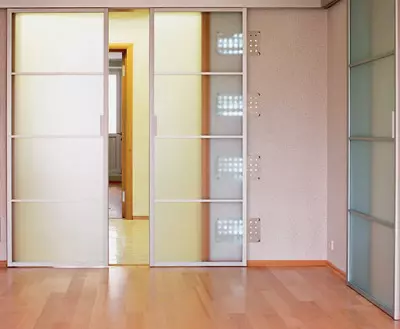
Glass transparency allows you to "play" with wall decors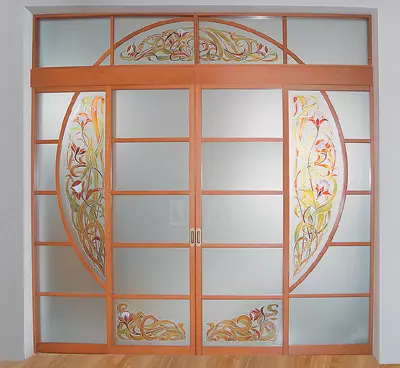
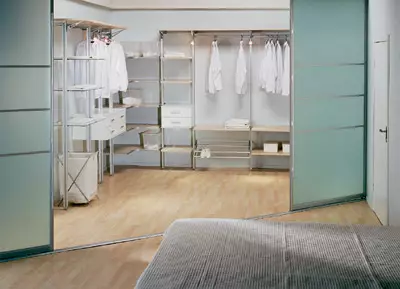
Outdoor rolling partitions exclude "Platter"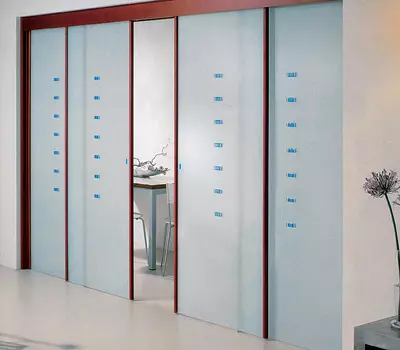
Anyone who at least once, in humios or on TV, saw the interior of a traditional Japanese house, for sure, paid attention to the so-called Fusum. These are light partitions made of thin wooden plates marked with transparent paper or cardboard. They form the inner contours of the premises. Perhaps it was from Japan who came first to Europe, and then to Russia the idea of mobile interior partitions.
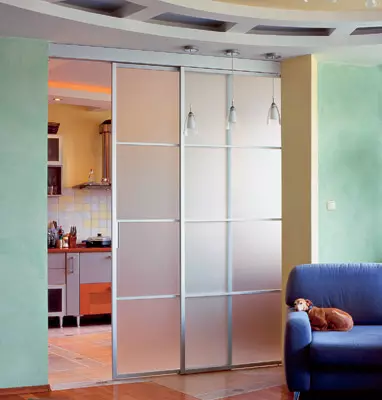
The aluminum profile of the partition can act in the ensemble with objects The interface borrowing would be quite clear, no one controls the space better than the people of the rising sun. Moreover, under conditions, when it doesn't have enough space and it is impossible to build massive walls, and the need to zone residential premises remains. Inam, with our, often not too spacious apartments, the problems of the Japanese are quite understandable. Of course, the mobile partition will not replace capital- will not provide adequate sound insulation of the living room, will not be a reliable obstacle for unpleasant odors from the kitchen. It is just a screen that allows you to divide the room on the functional zones. We can distinguish between such partitions, you can distinguish between the private and guest part of the room, separate the working corner with a computer, to equip the dressing room in the bedroom. In addition, usually similar designs are translucent and, sharing the room on the functional zones, do not deprive them of sunlight.
Constructive features
The sliding system consists of cauldron closing or opening through the linear displacement relative to its center. The difference between the sliding partition and the door-coupe is the magnitude of this opening. If it is equal to the size of the generally accepted door frame (90-100190-200cm), the bruising structure is called the door, if wider and higher (from the wall to the wall, from the floor to the ceiling) - partition.There are two concepts of action of sliding systems: on the roller support (outdoor combination) and on the roller suspension (upper rolling). Preferred for interior partitions Options - when the sash moves above the floor, keeping only on the top rail; It serves as a guide (the rail can be attached to the ceiling, wall above the opening or special frame). This case between the floor and the lower edge of the partition remains small, to 1 cm, gap. Nothing disrupts the integrity of the floor covering, and the system itself works quite quietly. But, alas, this type of construction has a significant disadvantage of the partition, the partition is inevitably swinging ("peelithite"), and fluctuations in its movement are quite noticeable.
It is not easy to solve this problem. Most companies are installed on the floor near the wall a special T-shaped element that comes in a slot on the lower door of the door. Such a scheme allows you to minimize the fluctuations of the canvas, but does not remove the problem completely. Another way, along with traditional, is offered by ECALUM specialists. Luza laid parked grooves or a ready-made wooden plank with a groove is installed. Kdvery is the bottom of the plastic flag that are included in the guide.
The base of the bottom support is the floor rail serves for partition and support, and guide. The second guide, top, holds the cloth from falling. The lower support allows you to avoid swinging, and this is the main advantage of partitions of this type. Ancedostat is that the rails are located on the floor and are somewhat issued above it. They are clogged by household garbage, they come to them.d. True, some companies, such as Mr. DOORS, offer to embed a thin P-shaped profile into the floor, which people will not stumble.
Some mansion are the so-called radius partitions. They are moving on the top rail. The canvas in this case has a curved shape and can either move along the wall above the opening, or go into the wall. Such models offer Russian manufacturers (ECALUM, Aldo, Alpha) and Italian (Arte Vetro Casali, COMAS).
Decent framing
The artistic sheet of the partition consists of two components - frame and filling it with decorative inserts. Let's start in order.
The most common and demanded option for the design of a frame-aluminum, rectangular or rounded profile. It offers most companies operating in our market, in particular Mr. DOORS (Russia), Foa, Rimadesio, Astor Mobili, Albed, (Italy). The popularity of such a strapping is explained by the fact that the narrow (3-5 cm) band of the "white metal" is well combined with almost any filling - from neutral white to bright red or green. In addition, these designs are disassembled, and the damaged or simply tangled fragment is easy to replace. The disadvantage of aluminum frame is one, this metal is not too resistant to scratches, and it is quite difficult to restore the appearance of the product. The solution to the problem may become a coloring or profile veneer. Such services are offered by Rimadesio, Tre-P Tre-Piu, Longhi (all-Italy) and domestic ECALUM. Oddly enough, the finish does not affect the cost of the frame, the simple aluminum, veneered or painted profile is approximately the same.
The second popular strip of wood, especially relevant in the classic interior. Wooden parts seem more massive than a metal profile, and give partitions a presentable look. Natural shades or painting are offered in any color from a wide palette. This allows you to choose a design for the decoration of walls, furniture or hinting doors.
But in the operation of wooden sliding partitions there are two difficulties. The first is the need to maintain normal humidity (20-30%) in order to avoid their cracking. The second is due to the requirement carefully handle glazed flaps. After all, many manufacturers fasten the frame with glue, so replace the broken glass is difficult.
And finally, there are frames from MDF, which, like aluminum, can be painted or covered with veneer of a tree. For example, the Russian company LUMI is offered.
Picture in glass
Of course, the frame plays the last role in the design of the interroom partition, but the main decorative load is borne by its filling. It can be transparent or matte plastic, MDF, chipboard, wood array, but glass is used more often. Translucent inserts are made from a solid glass sheet or divided into sections. For the first case, the most durable glass (tempered, triplex) is chosen, in the second strength requirements less severe, the transverse framework of the frame is given.Glass can be completely or translucent. Matovost is achieved by chemical matting (acid treatment) or sandblasting. Both methods allow patterns and ornaments on the surface. Let's say thin horizontal stripes that resemble blinds, like some partitions from Longhi, Rimadesio and Garofoli (Italy).
The most common glass color for interior partitions is white. The desired tone is given in three different ways: either glass thanks in the mass during cooking (the most expensive option), or it is applied to it with a solid layer of paint, or they are paved between two glasses of color film (triplex). These operations, each of which increases the cost of the product by 3-4%, used, in particular, in the collection of the Italian Rimadesio factory. In addition, the Russian LUMI offers the factory way to stick a film on one side, which makes it also safe. But it must be borne in mind that the film is possible, even with great difficulty, scratch. The Italian FOA factory also offers the widest selection of decorative films. Placed between glass layers, they create the effect of water flows, color gel or paint. But, alas, it is worth such pleasure from 300 per 1m2.
There are other decor options: Fusing, Facet and Stained Glass. Fusing is an artistic panel consisting of topped-in glasses sintered at high temperatures. Price 1M2- $ 300-800. Facet-cut the glass on the edges will cost $ 5 for 1 p. M. Artistic stained glass window is addressed to real beauty connoisseurs, this is the most spectacular way to decorate the linen of the sliding partition. It can be made to order in a specialized workshop and ask to insert into the canvas or choose from the finished solutions of the factory. Sketches offer both Italian FOA, Garofoli, Astor Mobili and domestic firms. The latter can also make a stained glass partition on the drawing or the idea of the customer (ECALUM). But beauty does not have cheap- 1m2 glass paintings will cost at least $ 300.
Interior question
Since, as already mentioned, the sliding interior partition is a completely original subject of the interior, let's talk about how to enter it into the decor of the apartment.
So, the first and most universal version of the design - white matte glass, which is usually in a duet with aluminum frame. The partition does not attract special attention. This option is offered by most Russian companies (ECALUM, KARDINAL, LUMI, STANLEY, MR. DOORS) and many foreign ones. Stylistics (High Tech, "Contemporori" IDR.) Depends on the size of glass inserts and the type of profile. For example, models from Deni Design or Tre-p Tre-Piu shade of minimalism report a thin aluminum profile of almost perfect square section and large horizontal canvas of matte or transparent glass.
To withstand the interior in Japanese style is difficult. The type of opening doors is not very combined with the Fusum image, so its function in the European version performs a dark wood ascetic partition with a row of transverse planks.
A special role in the interior design is played. Thus, in the sixties and seventies, the tone was asked contrasts, and in the last decade and in forms, minimalism reigns in shades. To revive the spirit of the era of forty years ago, you can, "coloring" the partition. The combination of several color inserts in one canvase looks winning. Such a peculiar stained glass window, appropriate for the kitchen, dining room and children, is offered, for example, Astor Mobili and Mr. DOORS.
Country lovers can recommend the Exit1 model from Bosca Arredi (Italy). The web of this partition is a wooden frame with a double double glazing, which contains an openwork mesh of thin maple plates.
Beauty requires sacrifice
All interior partitions are made to order, and waiting for the finished product falls from five days to five months. Only samples are usually exhibited by emagazines, based on which you can select the decor and the installation scheme. The apack product is going out of several elements, some companies are suitable for payment issues differentiated, considering individually the cost of glass, frames, guides and summing these numbers. But more often there is a more generalized approach: the customer is called the cost of 1m2 partition. As a rule, it is $ 400-1000, and the more unusual and richer design, the more expensive it costs. Is it worth saying that the upper price rate practically does not exist?
The editors thanks the company "Academy of Interior", "Triumphal Mark", "Union", Deni Design, Ecalum and Lumi for help in the preparation of material.
