A two-storey house with an area of 64.2 m2, located on the shores of the Gulf of Finland, successfully fit into the environment.
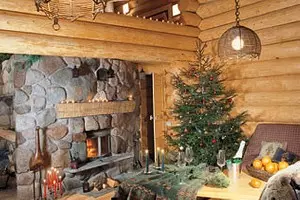
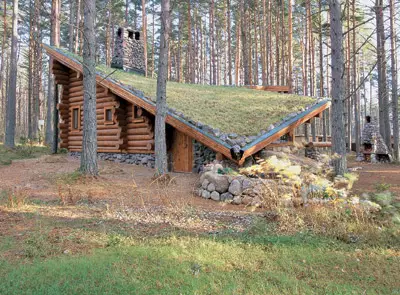
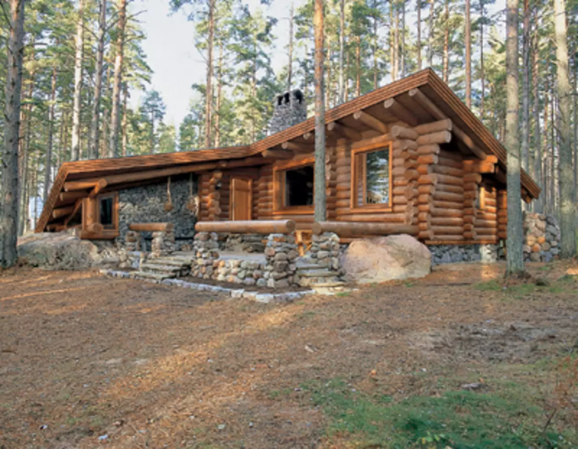
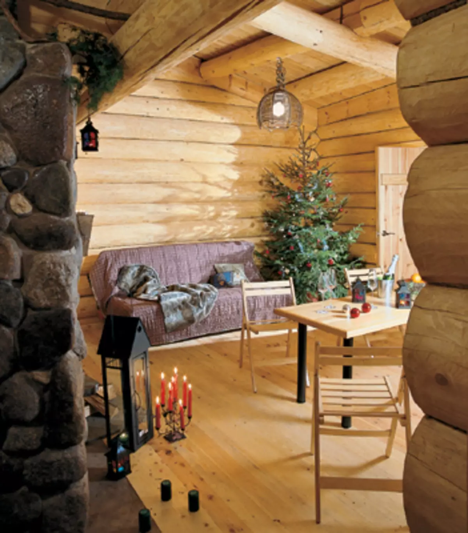
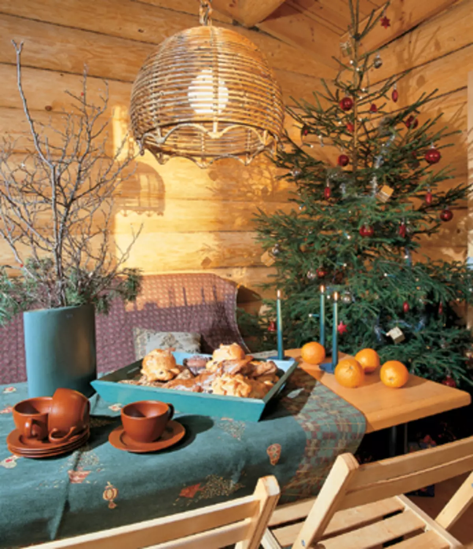
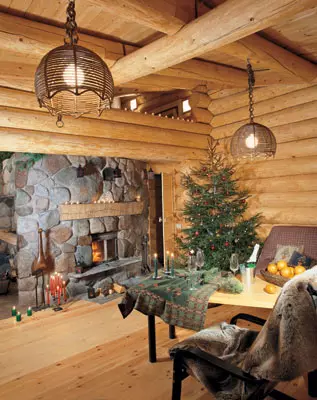
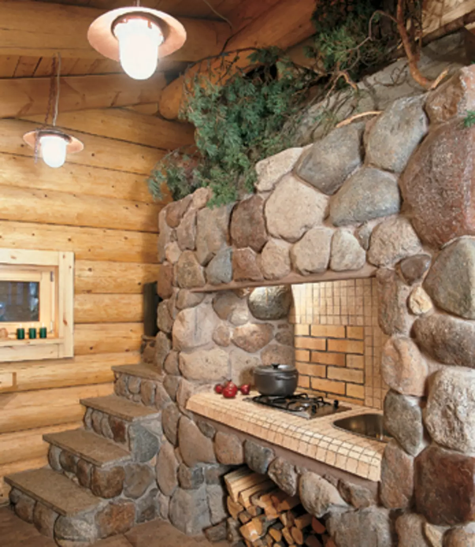
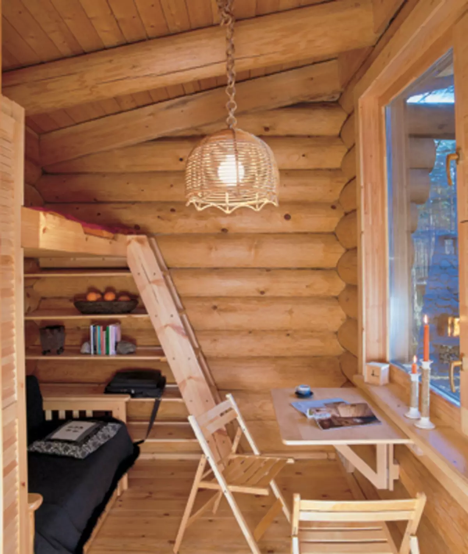
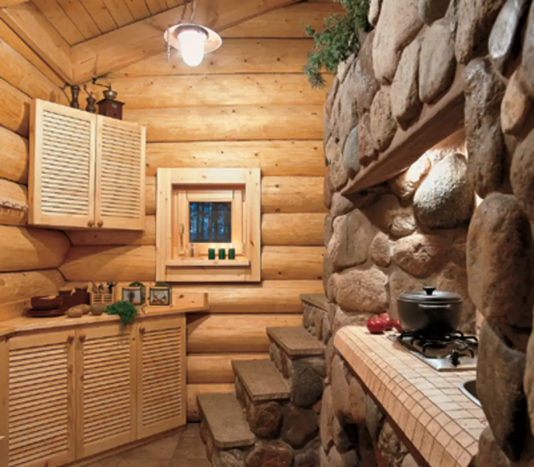
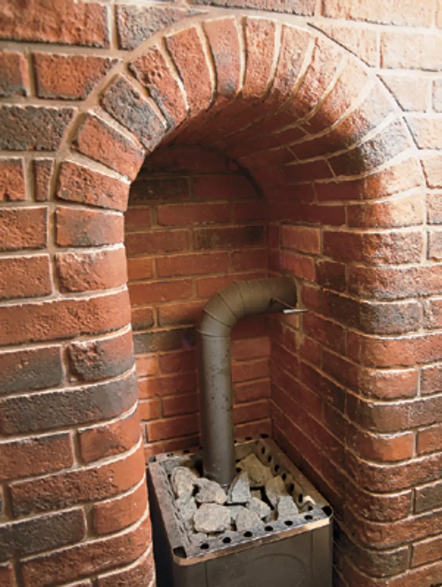
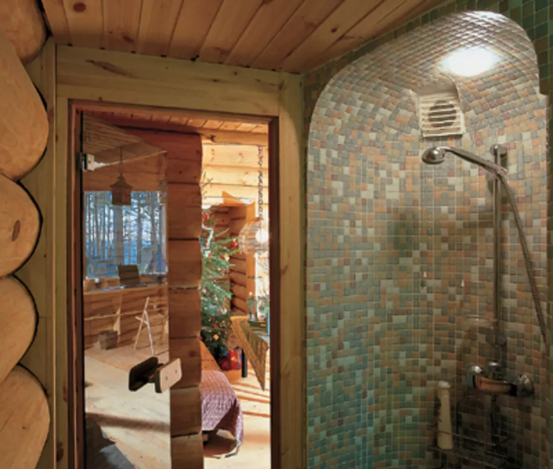
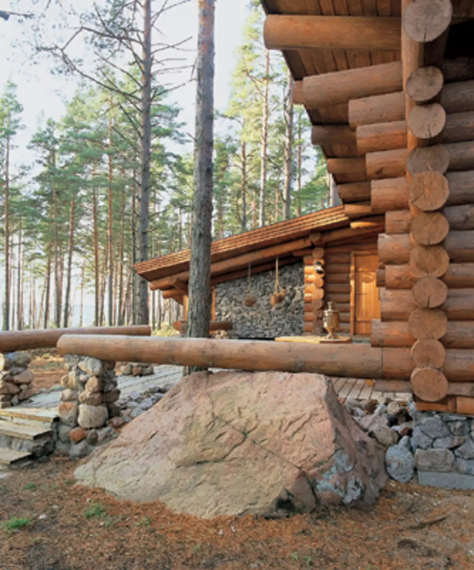
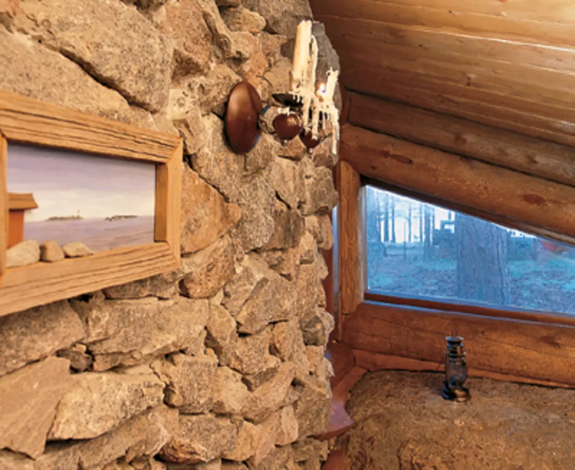
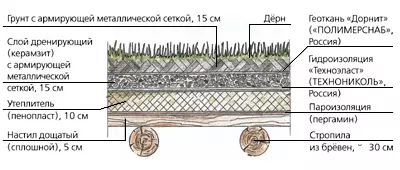
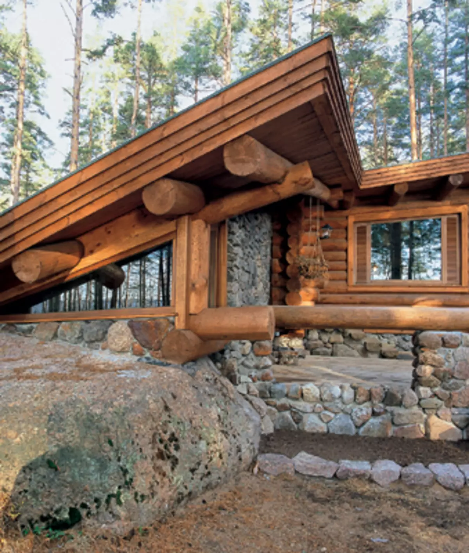
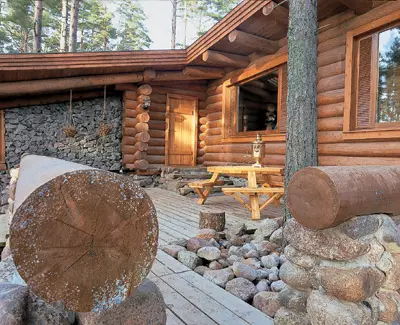
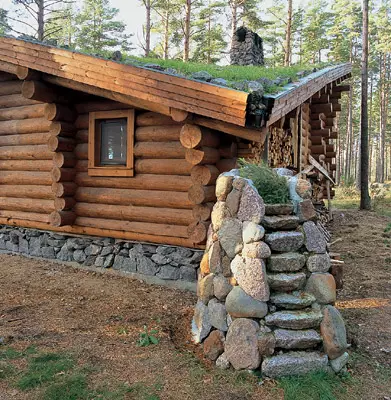
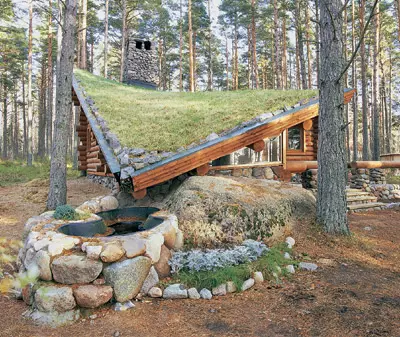
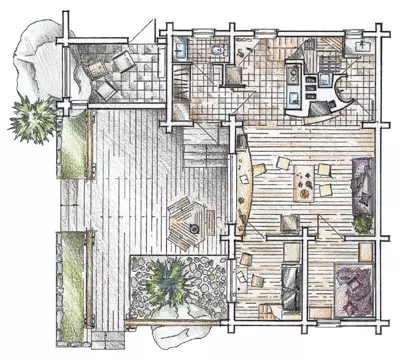
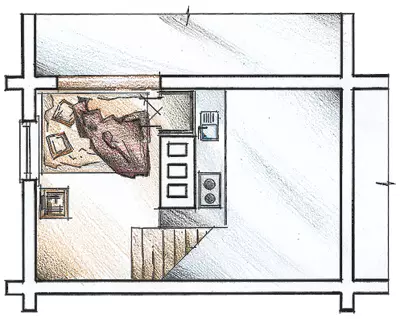
The house built by the architect for himself is not just housing. This is a kind of self-portrait. Let me know how in the mirror reflects the creative aspirations of the master, its attitude to space and time, ideas about comfort are, in fact, its inner world.
The architect Igor Firsov chose a plot for his home near Primorsk, on the shore of the Gulf of Finland. From St. Petersburg, this place is separated by 140 kilometers, from the coastal line, a little more than a hundred meters. Transparent air, ship pines, gray boulders. Such a landscape is called the Northern. He will be recognized by the abundance of granite and a special color gammy-pearl, as if sweated pale freshness. It is worth looking, and he will surprise the richness of shades: lilac, pink, greenish tones of stone, casting blue water, touched by the Red Rod Barrels ...
It is not surprising that the architect wanted to fit the house into this medium as unnoter as possible without having chucking the excess tree, without shifting the boulder. This task has determined the choice of materials, and the image of the construction, and its design.
It seems that the house-squat, "overgrown" - formed here himself. He seemed to appear from a stone and a tree as from a peculiar mushroom and now looks at the world unexpectedly clear windows. Located from thick (250-400mm), manually dyed logs relies on a monolithic ribbon foundation lined with boulders. It's a stone collected on the shore of the bay, the terrace was framed, in the middle of a wooden flooring of which huge pine is treated. Anemual "fluid" roof is covered with a turden, because of which the construction of some points is similar to the natural hill. Obvious at first glance, the irregular roof is deceptive. Its curved form is created from straight rafters laid on beveled walls like a three-dimensional fan. The basis of this form is a hyperbolic paraboloid, well-known mathematicians and relatively simple in design. Janis Xenakis, the architect and the musician, believed that the analogue of this figure was an analogue of the glide-receiving, consisting of a sliding transition, gradually flowing one note to another.
This is how the hyperbolic paraboloid of Igor Firsov in the design of the house sounds. Yes, and the transition, the most "flowing" of the surrounding landscape in the roof, looks emphasized natural, almost imperceptible. Especially since the roof, as on earth, the grass and strawberries grow, are stones (boulders form the roof around the perimeter, the two-meter tube of the fireplace is also composed of them). So, imperceptibly "flow" to the roof of caring care for the turret. On it, too, you need to make grass, pull the weeds and collect the fallen foliage and chew.
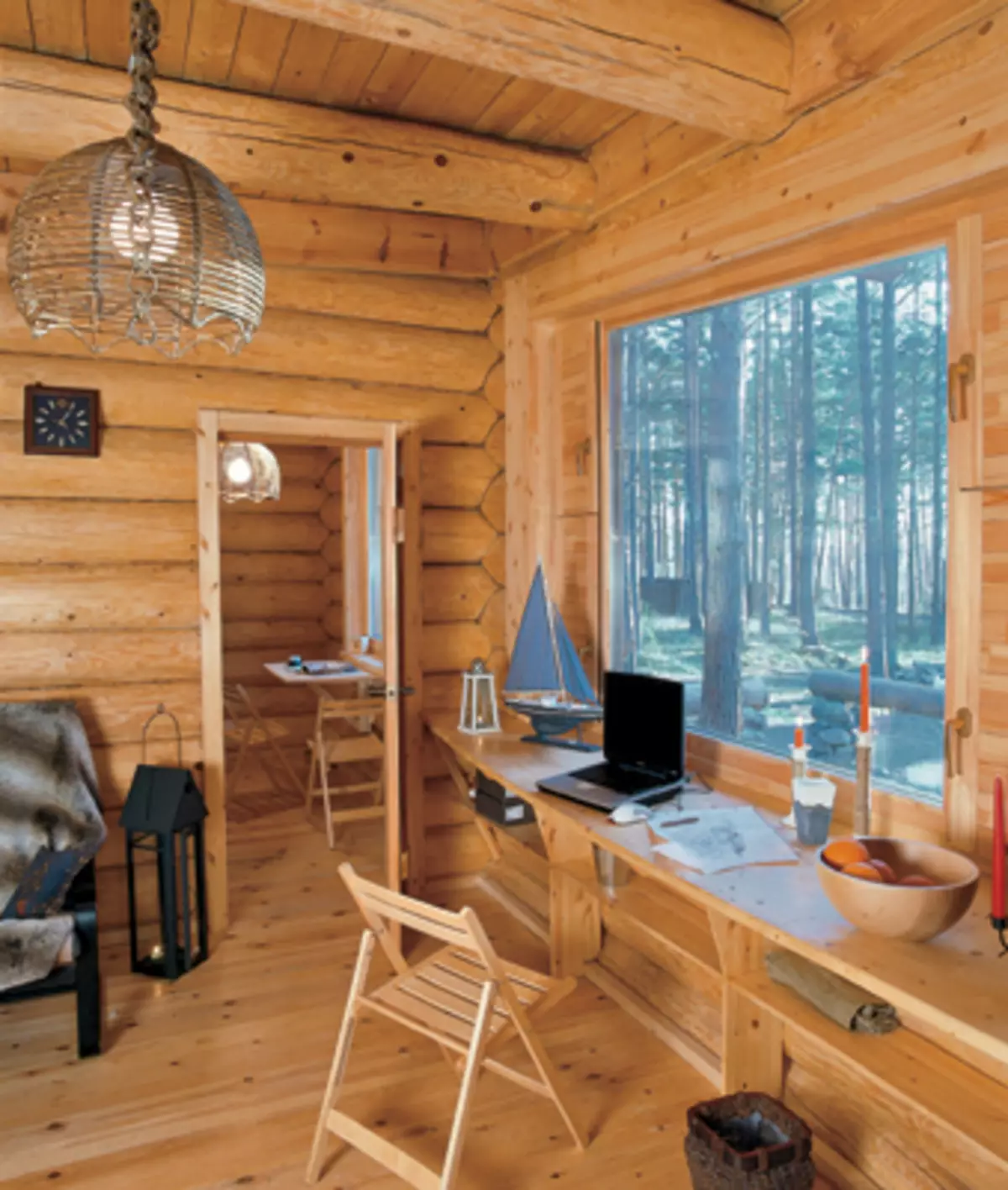
Different in form and size, asymmetrically located windows are made by special order. Those that go to the terrace and the bay, unexpectedly great, and those that look out from under the roof on other walls, on the contrary, are quite miniature.
Expressive and well thought out layout at home. It is designed for a family of four people two adults and two children. Inclosed house is a rectangle. Small "Songs" were attached to the rustling (where the hallway and the bathroom are located) and an additional cold room. Although the size of the house is small (the total area is slightly more than 60m2), there are two isolated bedrooms, a living room, a kitchen, as well as a small living room on a mezzanine over the fireplace. There is a sauna with a shower and washbasin. All rooms are extremely compact and resemble shipping cabins rather than the rooms of the country house. For the project is based on extremely respectful, economical attitude towards space (it seems, the author simply does not want to take extra meters from nature).
The compositional and semantic center of the building is undoubtedly a huge fireplace form structure lined with untreated granite. Well drilled, it gives it warm through the warm boulders (even the concave wall of the shower becomes warm). The on-cold heat source on cold days serve as ceramic tiled floors with electric heating, equipped in the hallway, in the kitchen, in the shower and in the toilet.
Chair of device fireplace
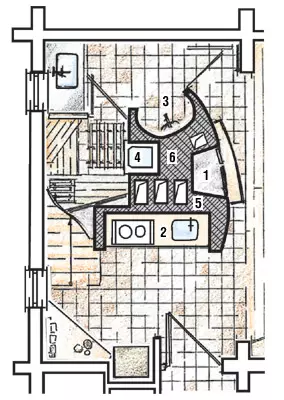
2. Shelf with stove and washing
3. Shower
4. Stove-Kamenka in the sauna
5. Chimneys
6. Brick "Body" fireplace
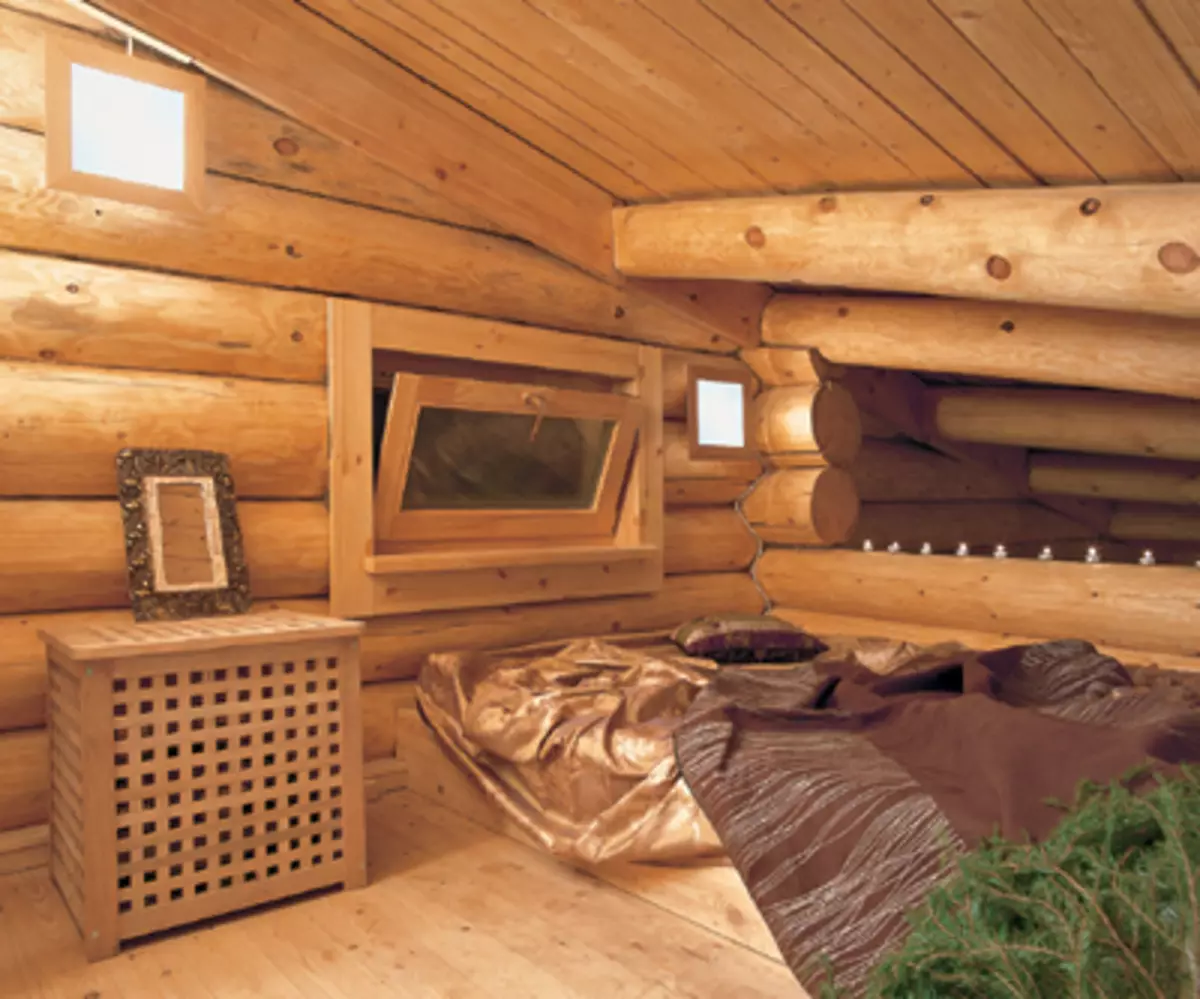
The most spacious room at home - living room, it is a fireplace and dining room. Here, wooden walls and floors have retained a natural color, and the powerful logs of the rafter structures are banging above the head. If you get up at a specific point, it seems that they diverge fan. A large window is drawn strictly to the west, on the bay. Through this opening, sea sunsets enter the house, staining the logs in the most unexpected colors - from amber to raspberry. Cool-lilac granite echoes the upholstery of furniture. Aiz of the contrast of cold boulders and warm wood is born a special tension that gives the room charm of myth.
The burned sofa, chairs, a large table and folding chairs, allowing to form space depending on the situation. Complement the picture of wicker lampshades from rattan. Wokna created a work area: a comfortable table, replacing the windowsill, bookshelves. Amalny cuisine visually continues this line. A small refrigerator and drying for the dishes are at the door. The locker and the table occupy a place in the corner, next to the stone ladder. The kitchen shelf with a stove and sink is inscribed in the body of the fireplace. The kitchen illuminates frankly old-fashioned and from particularly cozy lanterns.
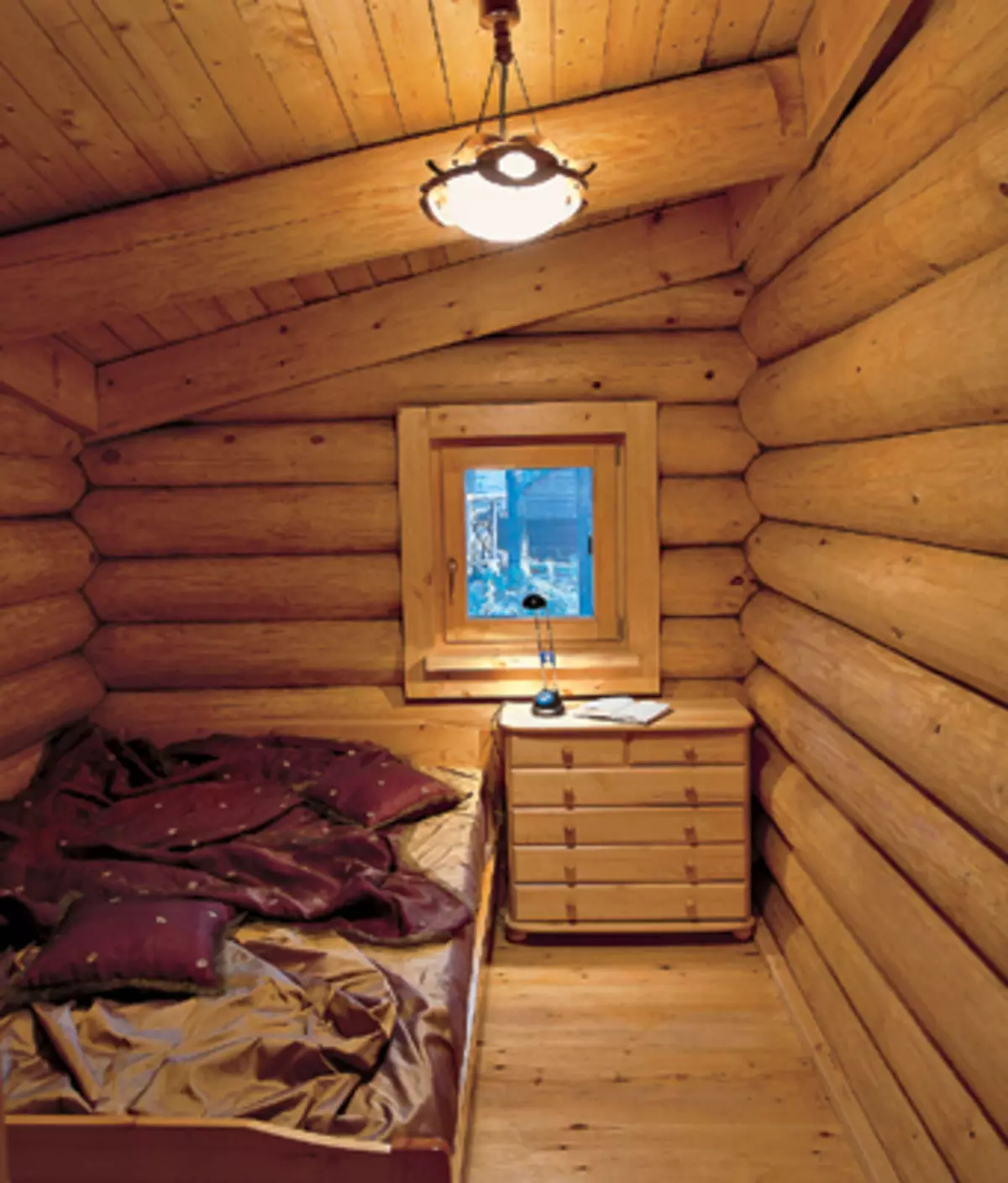
Built-in furniture, helping to save space, generally plays in the architect's house not the last role. A bunk bed in nursery, spacious cabinets, a window sill in the living room, all this is done by carpenters manually and everything is extremely compact. Golden tones of light wood visually facilitate and increase the premises, and doors-blinds on the cabinets enhance this effect.
And finally, the "stone" room. This cold room with a separate entrance from the street was originally created for economic needs, but gradually became one of the most significant in the house. Winteriere is dominated by a huge boulder. It can be used as a table, and another on it, as a foundation, is based on one of the walls. Two other walls are entirely composed of granite. Cool stone, warm tree, bay outside the window - all together tells the room a special atmosphere of contemplation and peaceful power.
The same power emit numerous stone objects that settled on the site. The list is headed by a four-meter street oven lined with large boulders. It is equipped with a firing, built-in niche for drying drying and a cutting shelf. She has all the devices for the preparation of kebabs and barbecue. In the form, the furnace is very tectonic, it was not easy to create it because of the complexity of working with the diverse elements of the facing. It seems even that it is glued out of clay and stone with the hands of a giant.
Another colorful object is a huge stone barrel for collecting water from the roof. The size of the barrel is such that the wishing to look inside has to climb the special stone stairs. However, it is easy to get water from it easily, just to open the crane arranged in a half-meter from the ground.
Aw of the lowest, diametrically opposite corner of the roof created a stone water-painted element of improvement. Here, as in the barrel, the rainwater flows. It does not take place due to the mounted plastic reservoir. Powerful masonry on the contour of the reservoir is enliven enclosures of alpine flower beds. No less impressive looks input group, stone gates and a lamppost, resembling an ancient lighthouse. Attentively, at night, on the side of the bay, his light visible between the trees can serve as a guide for a boat or yacht, returning home on the already ridiculous coast, where, at the request of the host architect, the wild forest "broke", giving a place to new artifacts, and where nature is grateful He took the creation of human hands, concluding him in the arms of his pristine silence and harmony.
The enlarged calculation of the value of the construction of the Moscow construction company house with a total area of 64.2m2, similar to the presented
| Name of works | Units. change | Number of | Price, $ | Cost, $ |
|---|---|---|---|---|
| Foundation work | ||||
| Takes up axes, layout, development and recess | m3. | 8.6. | eighteen | 155. |
| Device of a chicken base | m2. | 70. | eight | 560. |
| Construction of tape foundations, R / B Plates (Fireplace) | m3. | 6.8. | 60. | 408. |
| Caution lateral isolation | m2. | 35. | 2.8. | 98. |
| TOTAL | 1221. | |||
| Applied materials on the section | ||||
| Concrete heavy | m3. | 6.8. | 62. | 422. |
| Crushed stone granite, sand | m3. | five | 28. | 140. |
| Bituminous polymer mastic | kg | 35. | 2.8. | 98. |
| Rental of steel, fittings, knitting wire | T. | 0,3. | 390. | 117. |
| TOTAL | 777. | |||
| WALLS | ||||
| Cutting walls from timber | m3. | 26. | 95. | 2470. |
| Heated walls for chopped walls | m2. | 65. | nine | 585. |
| TOTAL | 3055. | |||
| Applied materials on the section | ||||
| Lumber (Round Forest, Edged Board) | m3. | 26. | 120. | 3120. |
| Other materials | - | one | 180. | 180. |
| TOTAL | 3300. | |||
| Roofing device | ||||
| Installation of the rafter design | m2. | 86. | 12 | 1032. |
| Reinforcement of the coating metal mesh | m2. | 86. | 2. | 172. |
| The device of the underlying layers of clay | m2. | 86. | 2. | 172. |
| Coating device (soil, derm) | m2. | 86. | 7. | 602. |
| TOTAL | 1978. | |||
| Applied materials on the section | ||||
| Sawn timber | m3. | 4.6 | 120. | 552. |
| Waterproofing "TechnoElast" | m2. | 86. | 2.7 | 233. |
| Ceramzit | kg | 1700. | 0.06. | 102. |
| Geotextile "Dornit" | m2. | 96. | 1,4. | 135. |
| TOTAL | 1022. | |||
| Warm outline | ||||
| Insulation of coatings and overlaps insulation | m2. | 130. | 2. | 260. |
| Filling opening windows and door blocks | m2. | eighteen | 35. | 630. |
| TOTAL | 890. | |||
| Applied materials on the section | ||||
| Styrofoam | m2. | 130. | 2.6 | 1196. |
| Wooden window blocks (two-chamber glass) | m2. | 6. | 180. | 1080. |
| Door units, fittings and other material | PC. | 6. | - | 730. |
| TOTAL | 3006. | |||
| Engineering systems | ||||
| Autonomous Water Supply Device (Well) | set | - | - | 1900. |
| Installation of the sewer system (septic) | set | - | - | 2670. |
| Device fireplace | set | - | - | 3200. |
| Electric installation work | set | - | - | 1600. |
| Plumbing work | set | - | - | 1300. |
| TOTAL | 10670. | |||
| Applied materials on the section | ||||
| SETTING (Rings, lids w / b, hatch cast iron, etc.) | set | - | - | 2340. |
| Cassette fireplace | set | - | - | 1900. |
| Kastor sauna oven | set | - | - | 960. |
| Plumbing and electrical equipment | set | - | - | 2860. |
| TOTAL | 8060. | |||
| FINISHING WORK | ||||
| Device board coatings | m2. | 65. | 10 | 650. |
| Facing surfaces with ceramic tiles | m2. | 21. | sixteen | 336. |
| Stitching ceilkov | m2. | 65. | 12 | 780. |
| Painting surface treatment | m2. | 730. | five | 3650. |
| TOTAL | 5416. | |||
| Applied materials on the section | ||||
| Poland Boards (Pine) | m2. | 65. | 23. | 1495. |
| Ceramic tile (Spain) | m2. | 21. | 25. | 525. |
| Lucky and impregnation (Finland) | set | - | - | 830. |
| Decorative elements, etc. | set | - | - | 2560. |
| TOTAL | 5410. | |||
| Total cost of work | 23200. | |||
| Total cost of materials | 21600. | |||
| TOTAL | 44800. |
The editors thanks the Williams Design gallery and the Stilhaus interior studio for help in preparing the material.
