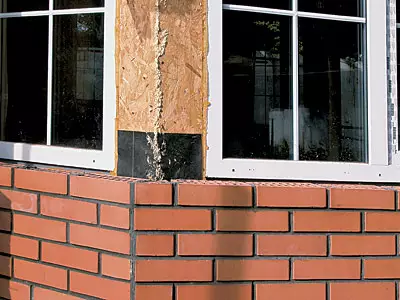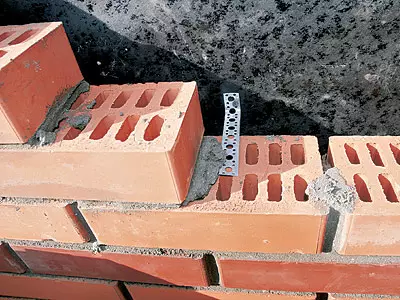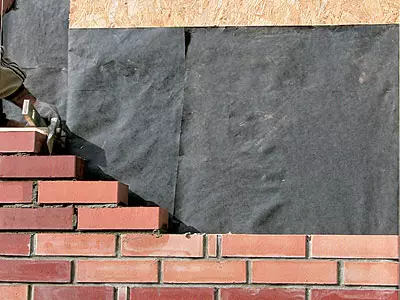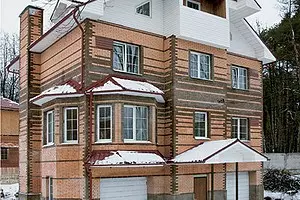
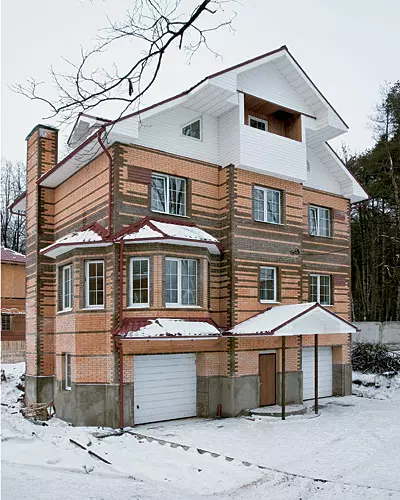
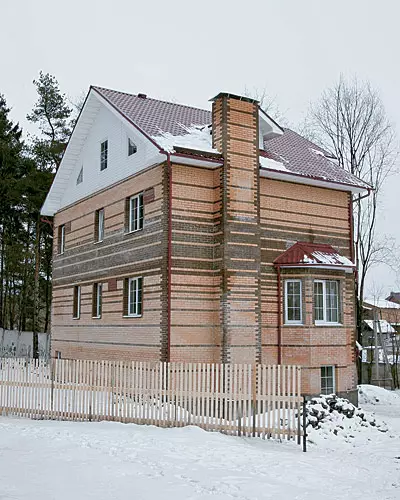
Panel buildings can be separated by siding, half-breed, artificial stone. The brick finish applied in this case gave house an impressive view.
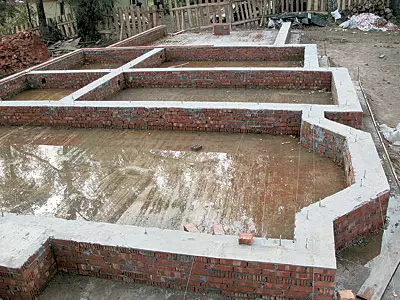
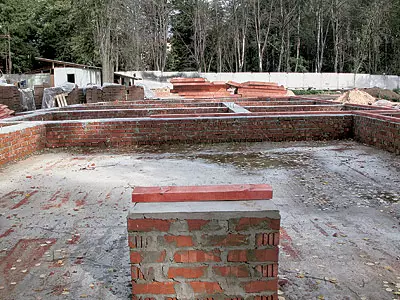
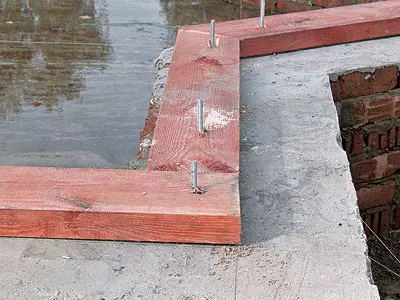
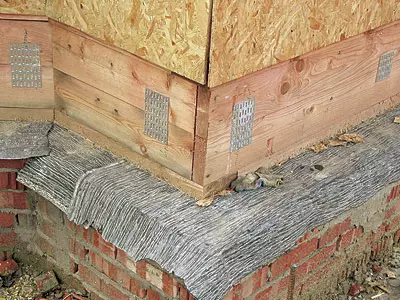
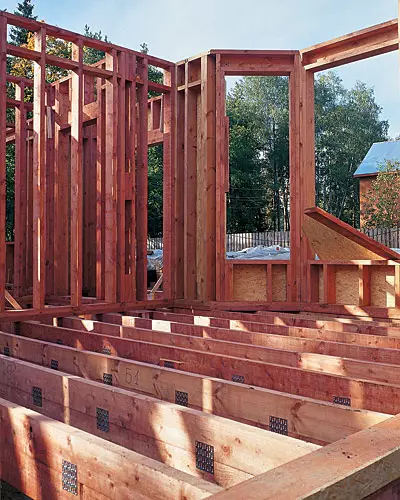
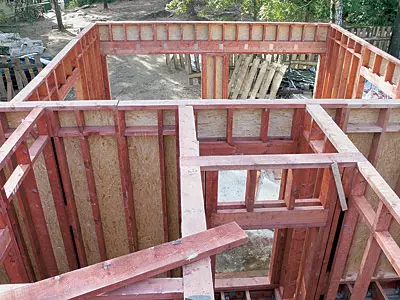
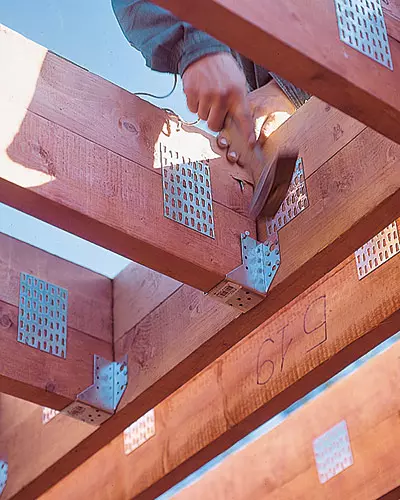
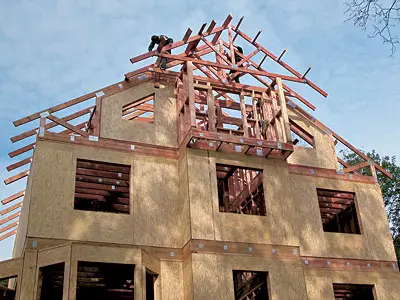
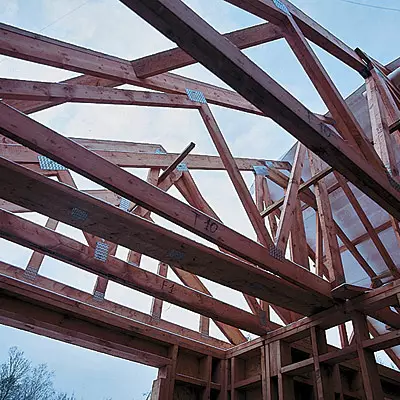
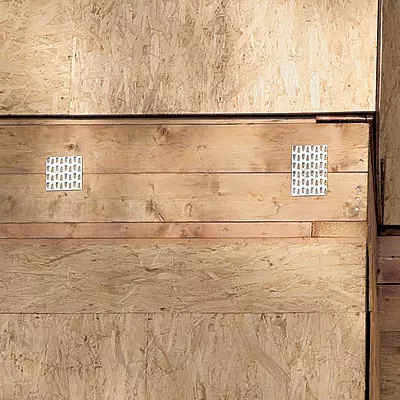
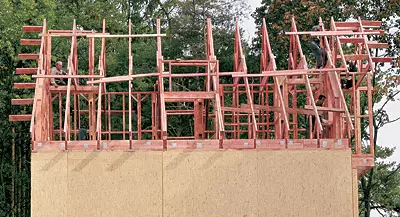
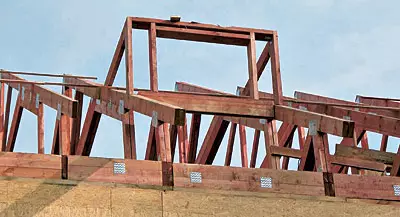
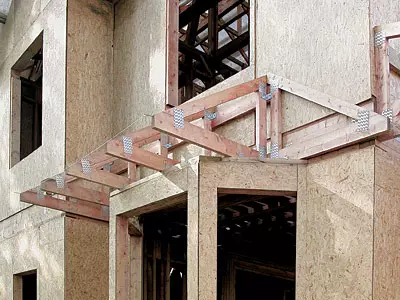
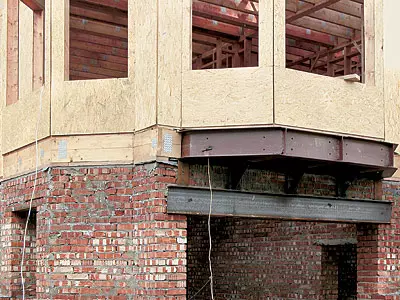
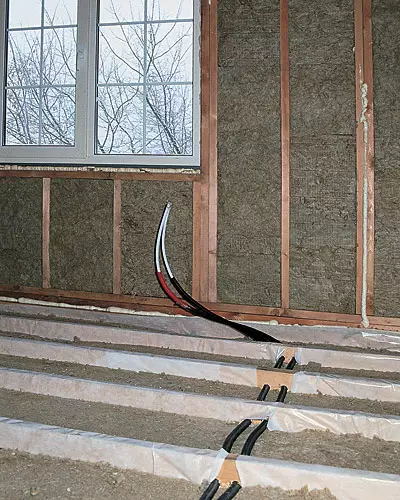
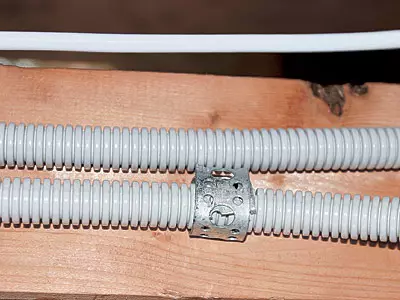
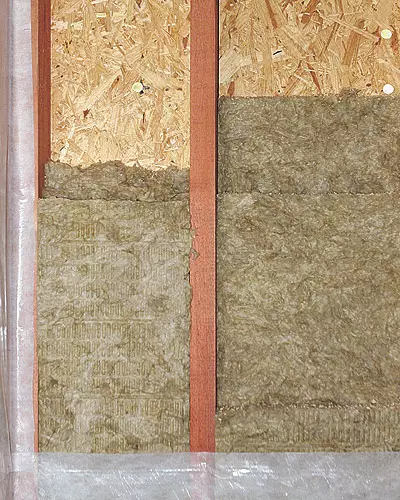
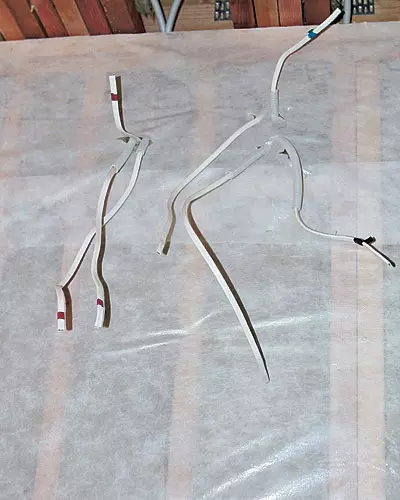
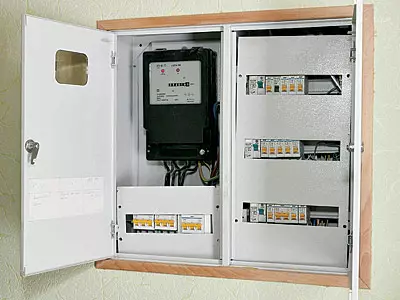
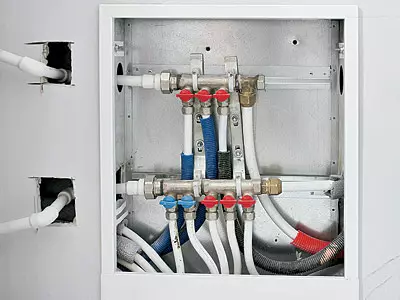
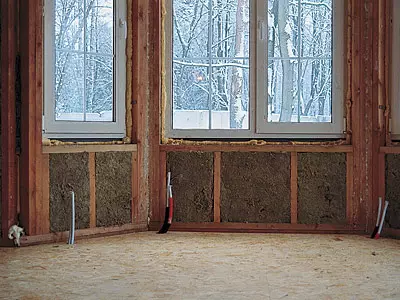
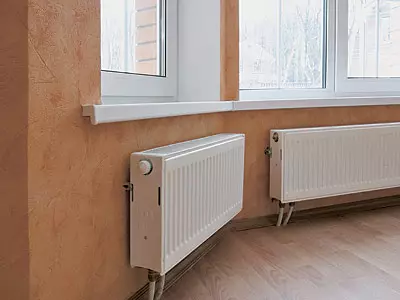
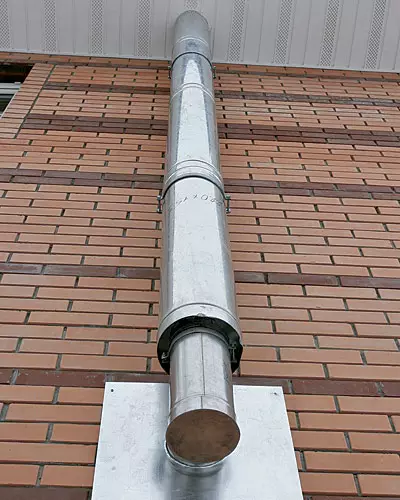
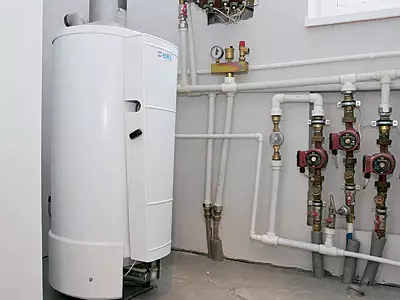
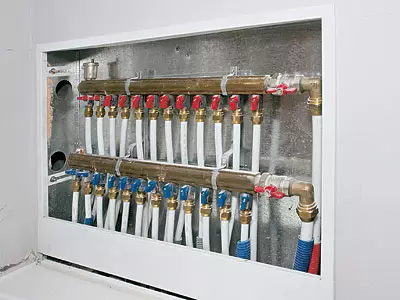
The relative cheapness, the speed of construction, various finishing options, the factory quality of the manufacture, are the few parameters that make people choose frame-shield structures. We offer you a description of the technology of building a building with an area of 267.8m2, which was built in just a trime. This time was enough to fully prepare a house for finishing
Frame houses appeared relatively long ago. This, probably, the cheapest and fast housing technology is widely distributed in Western countries. The construction of brushed or log structures requires much more time, which is associated with painstaking manual work, as well as following the assembly of a long period of wood shrinkage as a result of drying. Practice shows: even dry-drying glued bar loses 3% in weight, which affects the geometric sizes of the walls.
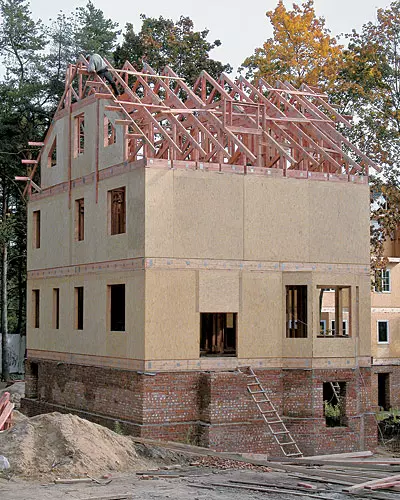
Second technology - shield (panel). In accordance with it, the framework is partially or fully assembled from the panels (with or without or without insulation) size from 1 to 3m both in height and in width. They make them in the factory conditions, and not on the construction site.
In this case, the panels forming the frame with a height of 2.8m and width from 0.7 to 2m with door and window openings according to the project were made. The discharge side of the shields are covered with 16-millimeter OSB-plates that attached the design additional rigidity. The fabric facilitation sketches are insulation and the inner trim at the factory did not perform, in addition, these operations are best carried out after laying communications.
Sandwich. A damp, after insulation, vapor and waterproofing, floor, walls and ceilings are a multi-layered "sandwich". Its main filling can be any insulation: polystyrene foam ("PESEROPLEX 35", "PSB-C25F" IDR), glass (URSA, ISOVER IDR) or basalt (Paroc) cotton wool, reeds, which provide minimal heat loss. With the thickness of thermal insulation at least 150 mm in the conditions of a disconnected heating, the temperature in the house in severe frosts per day is down on average per 2C. It is comparable to the effectiveness of a brick wall with a thickness of 1.5 m.
Among other things, the frame-panel structure requires a small amount of materials: 0.06-0.07m3 Woods on 1m2 residential area for walls and 0.04-0.05m3- on 1m2 horizontal roof projection. The cost of such a design (box) is 30-35% of the cost of the entire house, ready-made turnkey, - in contrast to brick structures, where this value reaches 60-70%.
Monumental frame
The decision on the construction of a frame-shield house was made by the owners after a detailed analysis of publications in specialists and consultation with specialists. The latter advised to strengthen the framework structure with a brick facing, which, in their opinion, will give a solid type of building, will serve as an additional hydro and windproof walls and, most importantly, will not allow the attackers to penetrate the dwelling, using the usual chain saw. Geodesic works on the place of the future house confirmed the concerns of customers and builders: the ground turned out to be low. Therefore, it was decided to arrange a solid undeveloped foundation in the form of a reinforced concrete plate across the entire area of the structure and abandon the basement. This circumstance, as well as the location of the construction site on a canopy, imposed several restrictions on the project as a whole. So, a garage for two cars and home laundry, where the boiler and boiler are also installed, equipped on the basement.
At the first stage, earthworks were held. The slope was cut off, and remote land was used to align the landscape. Before the "knit" the metal frame of the foundation plate and pour it with a concrete solution, the bottom of the septicization pipe to septic and water supply is to the well. Since the level of sewasonal layout in the house is above the level of septic, the drains will be deleted by gravity. Their doocarbage is carried out in the bio filter installed behind the septic.
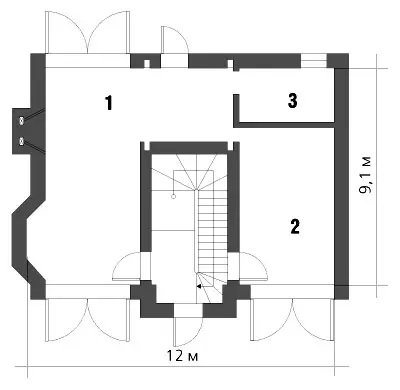
| 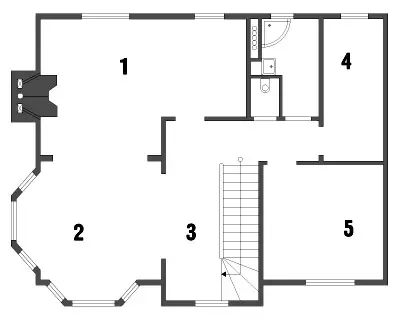
| Explication Ground floor 1. Garage 1. 2. Garage 2. 3. Machine Ground floor 1. Kitchen 2. Dining room 3. Corridor 4. Delivery room 5. Cabinet Second floor 1-4. Bedrooms 5. Bathroom 6. Toilet Mansard Floor 1. Bedroom 2. Corridor 3. Storeroom 4. Hall 5. Bathroom |
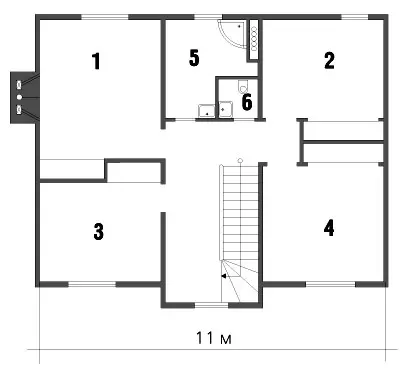
| 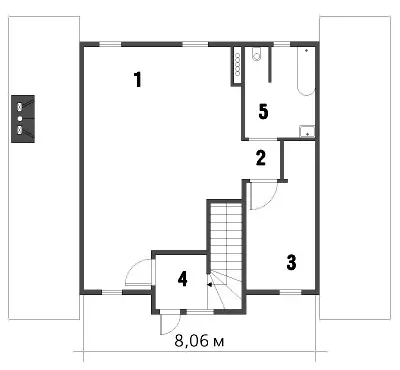
| |
Technical data Total area of the house ................. 267.8m2 Square ground floor ....... 54,2m2 Ground floor area ............. 80,8m2 Square of the second floor ............. 74,0m2 Square of the attic floor ..... 58.8m2 |
PRESENT
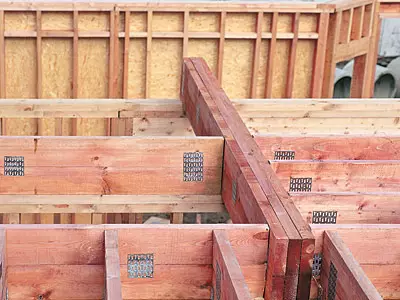
Walling
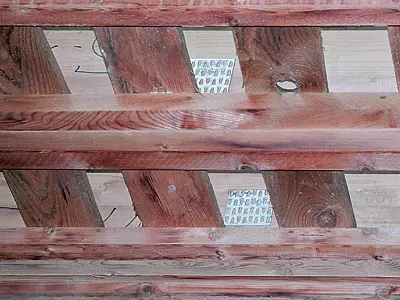
The mass of each shield was 200-300kg, so 4-6 people were engaged in assembly. The speed of work impressed the customers: from the moment of delivery of the panels until the end of the assembly of a whole floor passed no more than one daylight day. Another day was required to straighten the top of the Mauerlat board and the installation of lag overlapping the second floor. Thus, the construction time completely depended on the termination of the supplier. Visual conditions, with favorable weather and the availability of everything necessary, the installation of the structure of the house with an area of 300m2 takes about one and a half weeks. It should be noted that all boards going to work are covered with antiseptic and flame retardant means in the factory conditions (in accordance with the requirements of SNIPs 2.03.11-85 and 2.01.02-85), therefore these operations at the construction site were not performed.
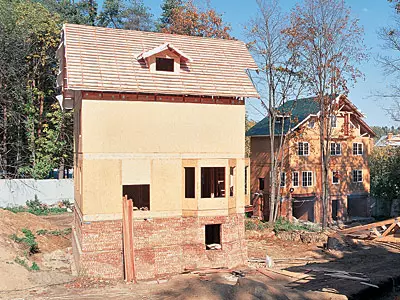
Roofing device
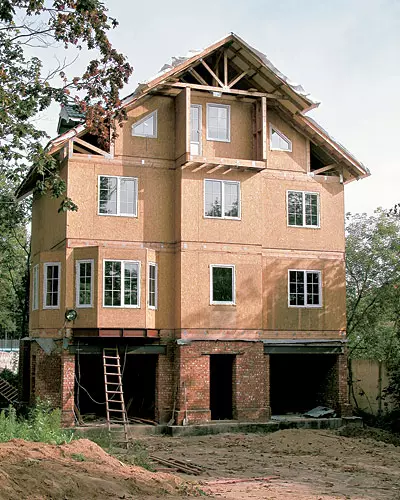
Warming and decoration of external walls
The framework of the structure decided to bore brick, so all the insulation "pie" had to be organized in a special way. Outside, put the OSB-slab, which simultaneously performs two functions: elements of rigidity and windproof barrier. The plate was covered with vapor-permeable, but non-letters inside the wall of the film "Izosan-A". It does not interfere with the removal of vapors from the wall outward, but he opposes the penetration of moisture from the outside. Thus, the pairs, condensate, formed on the inner surface of the brick facing, or moisture, leaning on top through the roof structures, will not lead to the winding of the OSB plate and frame. In addition, in the ground and under the cornice in the facing, the products are left to improve ventilation.
|
|
|
Outside the walls littered with bricks. Each third row was tied to the wall with galvanized metal brackets.
The seams between the panels were embedded in advance by mounting foam. Only after that, the finishing of the outer surface of the walls of the walls began, every three vertical series of which was tied with brackets to OSB-plates (with a pitch of 4-5 bricks). In parallel, insulation was laid insulation, a 150-millimeter layer of glass gamars URSA P35. It was placed in a niche between the vertical racks of frame panels (the distance between them is 40cm, which is multiple of the roll width of thermal insulation - 120 cm). Watts were not fastened to OSB-plates, counting on the fact that a vapor insulation film will be held by the entire surface of the walls. This vapor protection material of the brand "Izospan-in" slows down the output of the vapor from the room, and therefore the formation of condensate inside the insulation. The film is neatly so as not to tear, weathered a mustache (2-3cm), without cracks, and glued to the wooden frame racks double-sided scotch. Before mounting the metal frame and tinkering it with plasterboard, all the steam barcling seams also closed with a special scotch.
After mounting a layer of vaporizolation along the entire area of the walls and the ceilings, the metal frame was built with a step 60cm from the Knauf profile. Subsequently, the walls were trimmed with plasterboard, spanked, were predicted and wondered by the Russian vinyl wallpaper "Palette".
Laying Communications
In the house from the very beginning, at the stage of creating a project, a hidden lodging of communications (electricity, water supply and heating) was assumed in the walls and floors. Therefore, during the laying of thermal insulation between its layers, plastic hormones were passed (diameter 20, 32 and 50mm), inside which the feed wires are stretched in a folded metal shell (Mark Prf, Russia) and UNIPIPE metal-plastic pipes (Germany). To do this, in vertical racks, horizontal bonds of walls and lags drilled technological holes slightly larger diameter than corrugation. Only after laying the entire wiring were completed on heat insulation. Then, the floor was sewn with twisted OSB-plates with a thickness of 20mm, capable of serve a sufficiently rigid substrate at the flooring of a finger coating. The cost of mounting the electrical and cable network was $ 5350, and the materials and equipment cost $ 5,500.Heating
Until gas was supplied, the house heating provided a temporary boiler room on the basis of a 15 kW of a Russian electric boiler with a capacity of 15 kW ($ 300). This solution is interesting to the fact that you can immediately mount all the equipment, and after connecting to the gas network, remove the electric boiler and "cross" the strapping on the gas. Punching of the main unit for economic considerations and the results of the thermal calculation was chosen by the gas boiler of the domestic production of AOGV-29-1 with a capacity of 29 kW with the Honeywell automatic unit. The heating system is divided into four contours: base level, first and second floor, attic. Connecting the heating instrument-steel panel radiators of the Demrad (Turkey) - to the heating system and water separation points to the water supply system were performed by collector diagrams. Hot water supply provides electric accumulator ARISTON water heater. The cost of heating and hot water supply systems was approximately $ 11,000.
Enlarged calculation of the cost of works and materials for the construction of the house with a total area of 267.8m2
| Name of works | Units. change | Number of | Price, $ | Cost, $ |
|---|---|---|---|---|
| Foundation work | ||||
| Removal of the axes, layout and development of the floor under the foundation, ground removal | m3. | 67. | eighteen | 1206. |
| Founding device, waterproofing | m2. | 109. | eight | 872. |
| Device of reinforced concrete base plates | m3. | 32. | 60. | 1920. |
| Performing coating side isolation | m2. | 26. | 3. | 78. |
| TOTAL: | 4080. | |||
| Applied materials on the section | ||||
| Concrete heavy | m3. | 32. | 62. | 1984. |
| Crushed stone granite, sand | m3. | 44. | 28. | 1232. |
| Mastics bituminous polymer, hydrokhotloizol | m2. | 135. | 3. | 405. |
| Armature, knitting wire, sawn timber, etc. | - | - | - | 740. |
| TOTAL: | 4360. | |||
| Walls, partitions | ||||
| Masonry of exterior walls of bricks (base) | m3. | 91. | 35. | 3185. |
| Laying chimney | m3. | eleven | 95. | 1045. |
| Construction of frame walls and partitions | m2. | 360. | twenty | 7200. |
| Device of wooden floors | m2. | 214. | 12 | 2568. |
| Facing walls facial bricks | m2. | 230. | 22. | 5060. |
| TOTAL: | 19 060. | |||
| Applied materials on the section | ||||
| Ceramic M-150 Brick | thousand pieces. | 43. | 210. | 9030. |
| Brick facial | thousand pieces. | 23.5 | 390. | 9165. |
| Frame, panels, insulation, fasteners, etc. | - | - | - | 29,700 |
| TOTAL: | 47 900. | |||
| Roofing device | ||||
| Installation of the rafter design | m2. | 160. | fourteen | 2240. |
| Metal coating flooring | m2. | 160. | 12 | 1920. |
| TOTAL: | 4160. | |||
| Applied materials on the section | ||||
| Metal sheet profiled sheet | m2. | 160. | 12 | 1920. |
| Sawn timber | m3. | nine | 120. | 1080. |
| Paro-, wind-wind protection films, hydraulic protection | m2. | 160. | 2. | 320. |
| TOTAL: | 3320. | |||
| Total cost of work: | 27 300. | |||
| Total cost of materials: | 55 600. | |||
| TOTAL: | 82 900. |
The editors thanks "RSU 1 XXI century" and CJSC StroyKomplekt for help in the preparation of material.

