Apartment with an area of 121 m2 in the attached attic. Natural wood and stone, country-style furniture turned the interior of the apartment in the semblance of a country house.
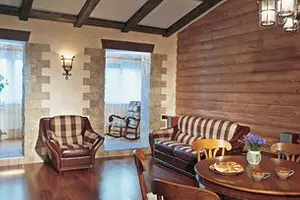
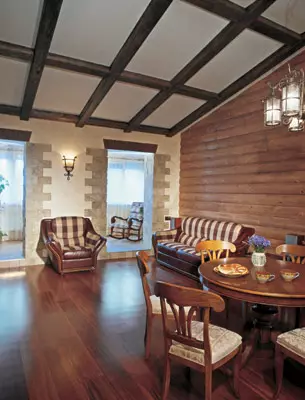
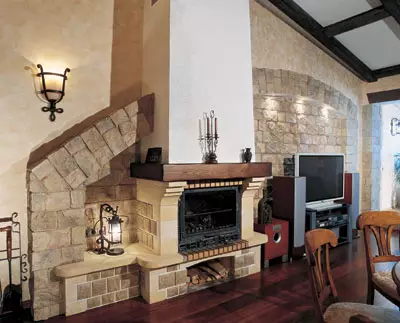
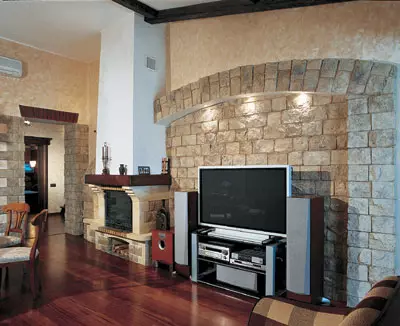
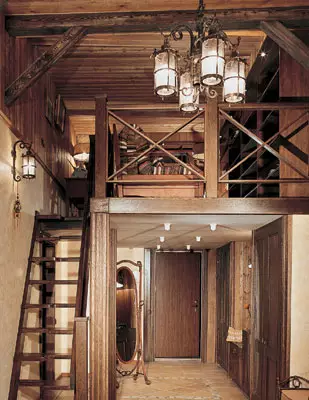
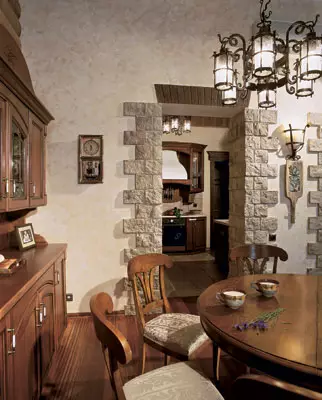
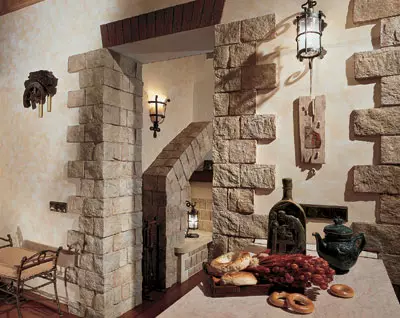
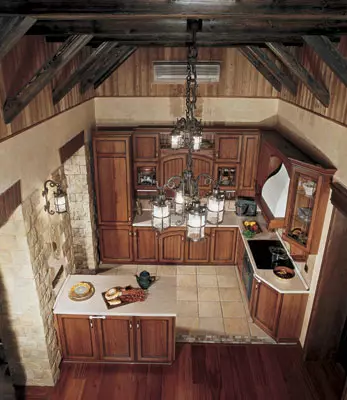
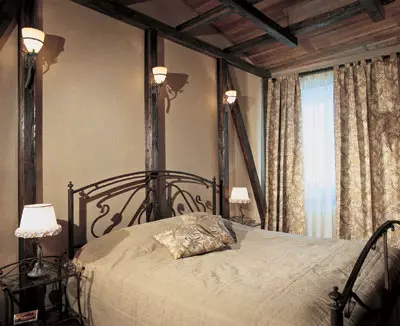
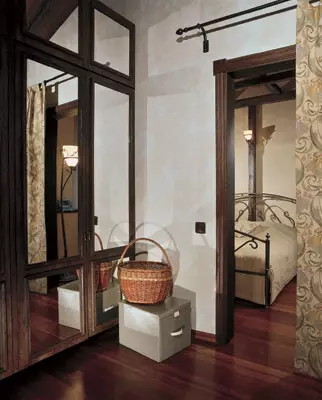
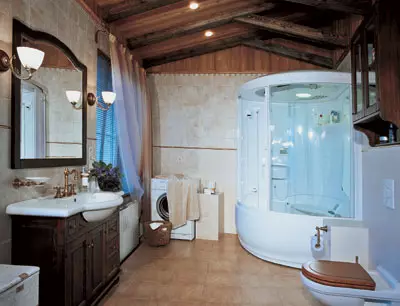
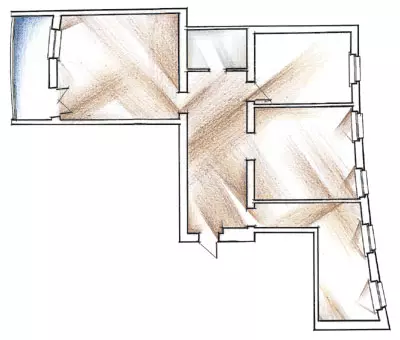
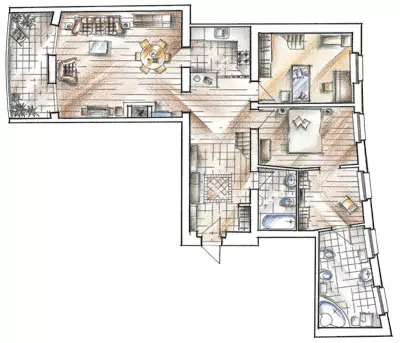
The impossibility of constant life outside the noise and smog megapolis can compensate for the creation of a country atmosphere directly in the apartment. To do this, you just need to trust professionals and tell about your dreams. Other than unusual wishes will become a reality. This is evidenced by the new project of the "ANT" design studio.
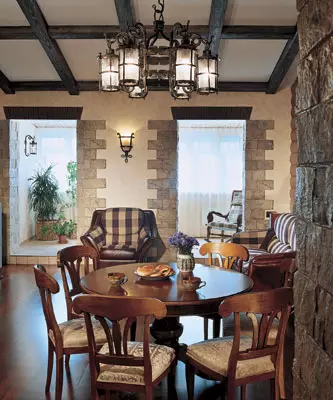
The project, developed by the staff of the AnT Design Studio, demanded redevelopment, in particular, bathroom transfer. It is good that there were sewer risers in both renovation areas, "due to this, the mini revolution was painless. Avot for the newly created guest bathroom should have to pull communication from the bath through the wall of the dressing room. The inhouse was carried out waterproofing, which eliminated the chance of leaks from the "wet" rooms to the lower neighbors. "Angarian" type of roof with an arched profile allowed the impression of the row roof in the interior of the rustic house: so, the ceiling in the living room and private rooms is not flat, as usual in urban apartments, but inclined and trimmed either with pine boards (kitchen, bathroom, hallway) or plasterboard (living room, children). The highest ceiling level corresponds to the geometric center of the housing (and the outer roof) and is located in the hallway and in the kitchen, which are located on the same axis with the entrance to the apartment. This axis is parallel to the roof axis. In the kitchen and in the hallway, the ceilings are flat, and the imitation of the gable roof is based on inclined and transverse wooden beams.
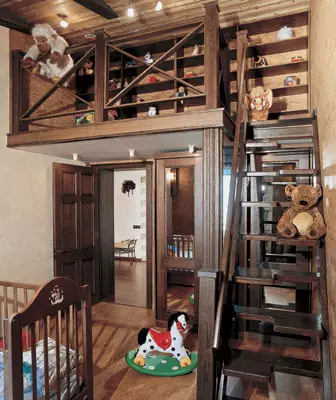
It should be noted that from the very beginning the apartment was conceived as "non-classical". Therefore, "liberty" is admitted here, not characteristic of urban dwellings, but natural for the tanned. Thus, the location of the kitchen directly opposite the entrance door is not a request of the architect, and part of the general concept: barely crossing the threshold, the guest must plunge into a relaxed homemade comfort. Achto, how is it not a kitchen, can demonstrate a caring and warming atmosphere of traditional housing? A small room with a M-shaped arrangement of cabinet furniture and is functionally, and elegant. From here, through the picturesquely decorated opening, you can go to the living room. It is possible to immediately, through the adjacent opening, get to the front half, bypassing the kitchen.
Due to the features of the project reconstruction project, the living room acquired a trapezoidal form. In order not to align both non-parallel walls, architects found the original way out. The design of the fireplace zone visually compensates for the wrong angle from one wall to another. This serves asymmetric arched niche, decorated with textured stone. The arch unites the "fiery zone" and home theater. The depth of niche on both sides of the fireplace is different. In general, the fireplace composition looks like an impressive scenery, but actually hides a noticeable bevel wall.
From the hallway, the kitchen is separated by the Peninsula Table (it is a barn rack). It adjoins the rustle between the two entrances to the living room. The difference in the materials of floor coverings of two adjacent rooms is another zoning reception: a parquet board of Merbau was laid in the hallway, a mosaic strip is separated into the kitchen. The hallway, being, like the kitchen, is completely small, performs, thanks to the use of built-in furniture, many functions. The owner generally likes the built-in wardrobes and racks - with them the interior looks more neat and strict. Even at the design stage, architects calculated the size of niches intended for the containers of various purposes. To the right of the entrance is a deep wardrobe. Less than deep for shoes. Next- the cabinet with electrical shields. Usually, electricians try to have similar containers closer to the outer door to keep the integrity of incoming cables. The authors sought to provide a greater comfort in the inhabitants of the apartment.
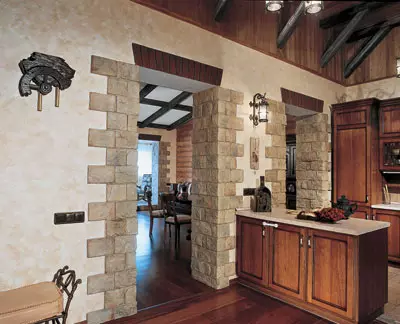
The dining area is located at the entrance to the living room. Joint dinners and dinners behind a round table in a room with a fireplace - a mandatory and beloved ritual for life lovers in nature. The most real wood fireplace is a single composition with a home cinema. A special effect provides a backlight created by a variety of sources built into the arched part of the niche mini-lamps, wall scaves and stylized under the medieval wrought iron over the table. Less bright of them create a warm atmosphere next to a homemade hearth and shade the "wild" texture of the stone, more vividly distinguished the zone given under the location of modern technology.
Is there a harmonious combination of such "archaic" aesthetics and the "country" theme? Quite. After all, the individual elements of the "Castle" architecture in this apartment embody such qualities as reliability, good quality and durability. The most fully "medieval" theme "sounds" in the bedroom. Land of walls used vertical wooden racks toned under the color of beams. On one of the walls is imitated by the "antique" brickwork. Decorative wooden beams under the ceiling are suspended on massive forged chains attached to the carrying structures. The center of the room is a wide bed with wrought backs. So the ordinary bedroom turns into one of the crowded castle from the magic knightly fairy tale.
A business person must have a separate room for work, wherever he was granted to his thoughts and knew that no one would hurt him. Now, the owner of the apartment dreamed of incarnation in the interior of some bright, extraordinary idea. So over the hallway appeared annezol with an area of 4.53.03m. Open book racks are located along the perimeter of the cabinet (the appearance of closed cabinets will be greater too much to reduce the already small space). On their shelves, in addition to books, you can see the sinks from the southern seas, souvenirs and photos. Inland a cabinet, a computer table, and the fencing itself is a massive "country" chair.
The Cabinet on the antlesol, a successful solution that allows you to use a double benefit space: With it, on the same area, two functionally different rooms can be placed. But such work with the space "vertically" is possible only in housing with a fairly large ceiling height. As a rule, old houses are responsible for these requirements. In the case after creating the mezzanine, the height of the ceiling at the entrance to the apartment decreased to 2.1m. The height of the Cabinet Ceiling was 2m. More precisely, the last value varies in the interval of 1.85-2m due to the supporting metal structures, covered with wooden ceiling elements. The authors of the project considered that heded the ceiling on the line of beams and lose 15 cm through each step inexpediently. The entire constructive frame of the mezzanine is made of metal and lined with wood. The solid wooden staircase and the fence of the mezzanine very much resemble the design of the traditional Bavarian home.
At the private half in all the children's, bedroom and the host bathroom, the plans are clearly traced in the wrong form of the premises: the arc-shaped outlines of the outer wall turn the adjacent room into the trapezoids. However, thanks to the placement of accents in the situation and in the decoration, it is practically not noticeable. We now go from the bedroom through the dressing room in the bathroom. Recall that initially the kitchen was in its place. That is why now in this room such large windows that it is impossible to better correspond to the common "country" atmosphere. Ceiling boards and beams, oak bedside tables and partial wall covering with woods do not argue with a complex multifunctional plumbing, rather, it shall with the originality of the "natural" design. The "country" association calls and the office over the hallway. The wooden staircase leading to this cozy corner reminds of the interiors of the chalet and traditional half-timbered homes. Recompute with general aesthetics "in the tree" is decorated and children's. Gallery- Antezol with a high staircase - what could be more fascinating and intriguing for the baby! After all, children love to climb and plant games in their own "house" with the "storage" toys (rack) in the entire wall of the gallery. Under it is equipped with a wardrobe with mirrored doors. They reflect light from the window on the contrary, which is important in the cold and gloomy time of the year.
People working with such a "alive" material, like a tree, are convinced that it gives their strength and inner heat only those in whom feels a positive attitude and internal beauty. The experience of the authors of this project fully confirms such a point of view: they say that they have never met so pleasant in communicating and attitude towards people's customer. Even with the masters, who performed construction work in the apartment, the owner was invariably kind, sociable and kept what was called on equal. There is nothing to be surprised that for his "urban cottage" he chose the most "human" from all natural materials - a tree that now fills his house with the breathing of wildlife.
The editors warns that in accordance with the Housing Code of the Russian Federation, the coordination of the conducted reorganization and redevelopment is required.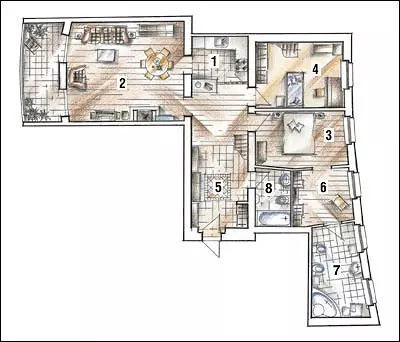
Architect: Larisa Yakushinok
Designer: Tatyana Solovyova
Textiles: Natalia Sobolev
Tree work: Vyacheslav Avayev
Designer: Olga Kiadsekova
Head of construction work: Sergey Doginov
Ventilation, air conditioning: Andrey Vernigor
Watch overpower
