Reconstruction and repair of a one-room apartment with a total area of 37 m2 in the house of the series and209a.
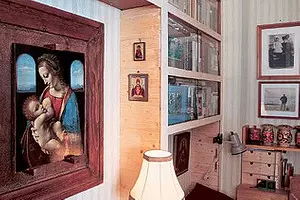
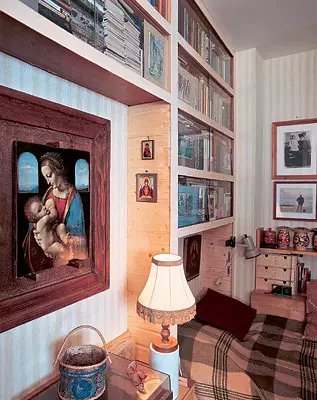
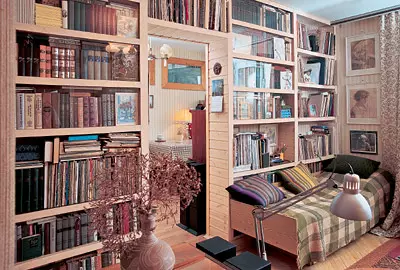
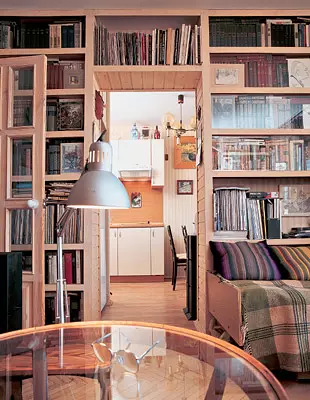
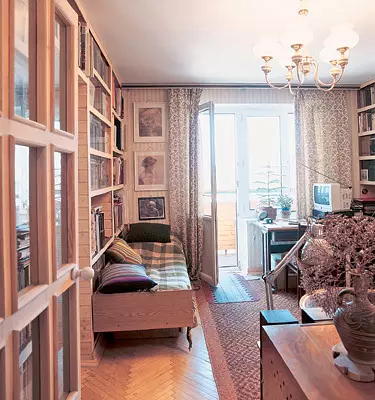
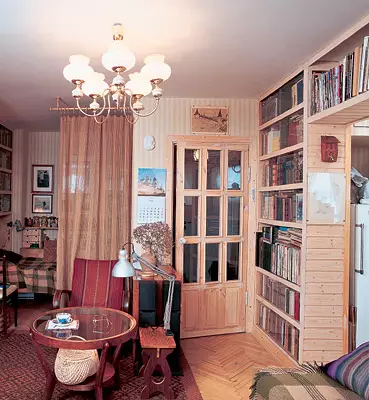
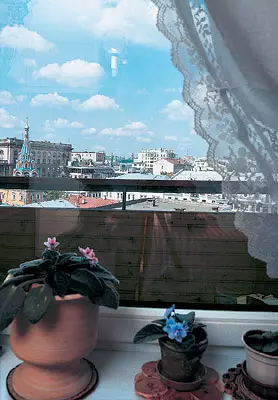
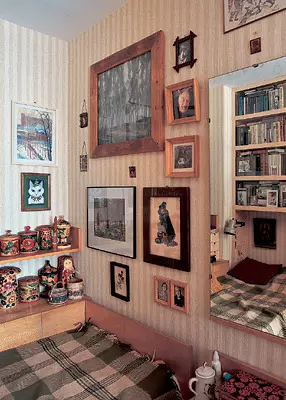
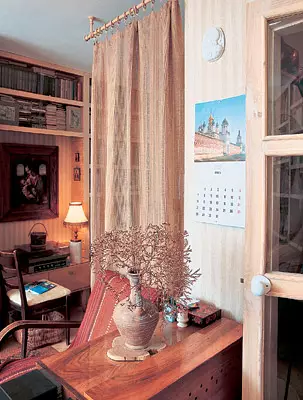
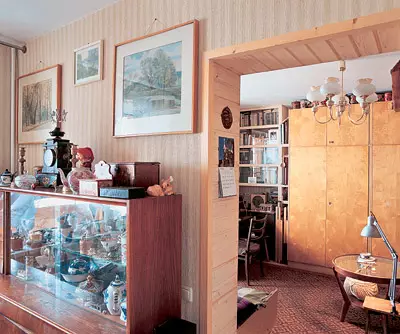
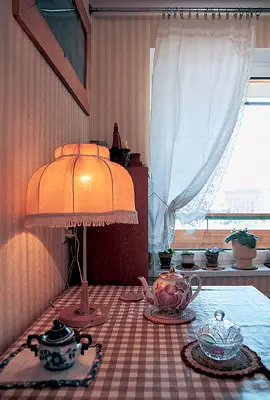
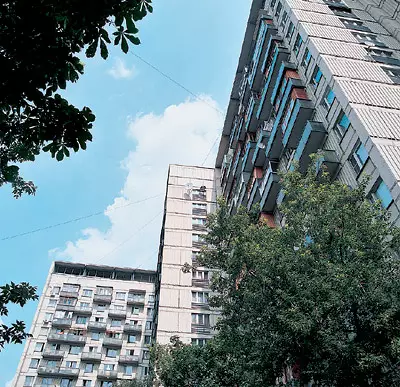
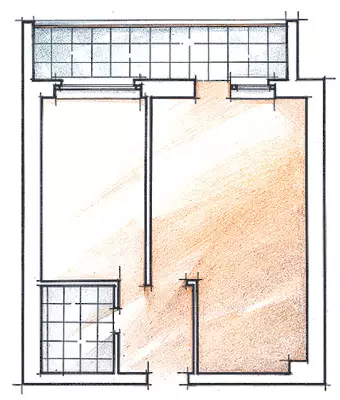
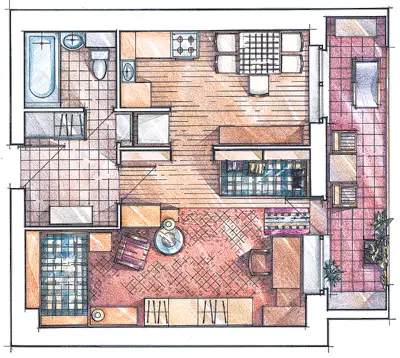
Many apartments in typical houses are similar to each other as Gemini. It is about such a "odd shop" with a total area of 37m2 in a residential building of the I209 series today and will be discussed. Note that the proposed version of the small repair will be appropriate and with the arrangement of similar apartments in the houses of the P30 series, P44M, P46, P46M, P55, P55M, II-62A, I700A, II-18, II-68-02, II-68-03. The reconstruction of similar housing in the house of the II-68 series was described in the article "White Magic and its exposure". Here, in front of the architects there were other tasks, it was also the result
Conditions, Wishes, Redevelopment
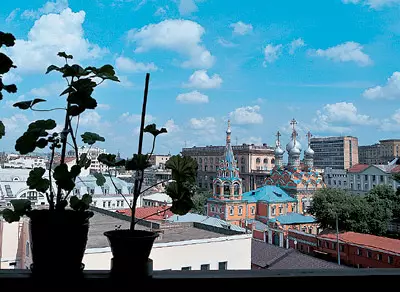
The architecture of the resulting housing is logical and inextricably linked with its design - layout of furniture, a common decorative solution. In general, the structure of the apartment, together with walls, niches, openings, furniture and all architectural plastic, is perceived as a single organism in which each element is convenient and natural. The cabinets, "moving" here from the former housing, were modified and fitted under seats, especially for them designed, with the help of a professional worker. So each thing is perfectly inscribed in the interior.
Working on the project, architects were guided by the following tasks: Save furniture items brought from the old apartment, and find them a worthy place; Maximum use in the tree finish; Create a convenient layout. To implement the plan, it was necessary to take care of, firstly, about the compact and functional arrangement of furniture and, secondly, about convenient routes of movement along a small space. So, for example, to find a place for the absolutely necessary hostess of the oblong table - the bedside table, they arranged a new saint. It's close to him without interfering with the passage into the room, and the table is located. That is, the width of the furniture object (50 cm) determined the size of the simpleness, it was for this distance it was necessary to move the partition. The result was won by the hallway, it acquired almost 1m2, and this area, in turn, was used to install the built-in closet.
The washing machine usually tends to arrange in the bathroom, which is quite logical, but it almost never succeeds in such small apartments. As a result, the required household appliance is usually embedded in the kitchen front. But this is not particularly aesthetic and hygienic, because in the same room the laundry and the place of cooking are connected. In this case, it was used for the installation of a washing machine, which was used earlier, before redevelopment, from the hallway to the kitchen. The old pass was covered with a wall of plasterboard, on both sides of which they put a washing machine (in the hallway, right next to the door of the bathroom) and the refrigerator (in the kitchen, in the resulting niche). The new wide opening was cut into the wall, separated the room and the kitchen. It is not equipped with a door and opens a breath outlet free space - full width of the apartment, from the wall to the wall (about 6.2 m). For a small one-room housing, such an effect is very valuable and rare.
Parishion
It was removed with old wallpapers and plaster, worn out linoleum and organic, to which it was pasted, screed and created new (3.92m2), 2 cm thick, and a ceramic tile is already on it. On the border between the hallway and the bathroom staged (from the cement-sand mixture by formwork) small thresholds. It was told, like the floor in the bathroom and the hallway, ceramic tiles, only the oblong shape. The walls are renewed with plaster and additionally putty, prepared for pasting wallpaper. The cabinet brought from the old apartment is skillfully shortened and lowered, which made it possible to accurately enter it into the angle to the left of the entrance door. The side wall of the cabinet is closed by a narrow simple. He is selected by the same "clapboard" as the corridor leading to the bathroom, and its visually continues. As a result, the cabinet seems embedded in specifically for it a reserved niche, but this is a artistic illusion created.The ceiling of the hallway did not align the plaster, and closed the plasterboard on the metallic frame, lowered the level of 4 cm. But the ceiling of the room, in contrast, it seems higher. Since many elements of the finishes are made of pure, pure and unpainted, wood, and the doors chose the same to give the apartment stylistic integrity. The glazed door installed between the hallway and the room, bought together with the box in the construction market for $ 50. There they also acquired the second, also pine, design and placed in the opening, leading from the hallway to the bathroom.
Sanusel
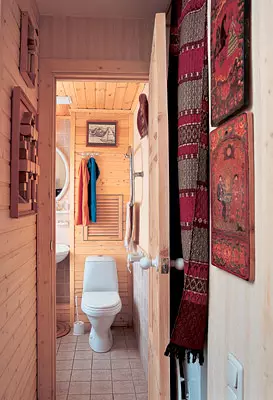
Wooden ceiling and the walls of the city bathroom in our time is rare, it is rather associated with life in a country house, with a country style. It is such a goal and persecuted architects. The boards of "lining" before installation were covered from all sides by the composition of Aquatex slightly yellowish tone in 2-3 layers. The polymer layer formed after drying the composition protects the wood from the effects of moisture. Mounted the trim on the same metal guides as those that keep the plasterboard of the new walls and the ceiling in the hallway. Additionally, the "lining" was strengthened with stainless cloves, driven into the grooves of each board at an angle of 45. The tree is finished and part of the corridor adjacent to the bathroom, and the wall around the doorway. The pine door was also treated with the composition of Aquatex. In short, the bathroom finishes turned out to be diverse: tile, paint and wood exist in harmonious, complementary and "mutual" neighborhood.
All plumbing was removed, the old pipes of water laying and sewage were replaced. Standings of sanitary pipes were placed in a new blast from moisture-resistant drywall, covered by the same "clapboard". Cleaning filters and meters were put on the hot and cold water filters. The access hatch to this node will also be covered with wood. Of course, we installed new plumbing instruments, a washbasin and toilet (JIKA, Czech Republic) plus a chrome-plated heated towel rail (PB St. Petersburg). The location of the devices remains, however, the same, therefore the routes of communications did not have to change. The ceiling for finishing wood decreased by 5 cm. But there was a possibility to mount his plane built-in lights and the intake grille, and the free space between the shell and the floor slab to put another exhaust fan and duct stretched to the ventilation shaft.
Room
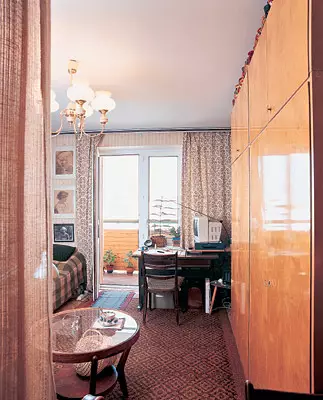
And since the partitions in the apartment are hypsobetone, 80mm thick, it was not particularly difficult to cut the new opening. At the same time, the wall of this material is solid enough, not crumbling, reliably holds the depressed 50mm dowel-nails (in 50 cm increments), which are hanging heavy bookshelves. The same in the gypsum wall is much easier (without using diamond discs) than in the bearing concrete, lay new grooves for hidden wiring.
The old parquet, gathered by the "Christmas tree", seemed quite demolished, and decided not to change it (after all, a well-laid parquet can serve several decades). Light oaks were only slightly polished, re-covered with varnish, after which the carpet was stuck. The ceiling did not want to close the plasterboard, as in the hallway, not to reduce the height of the room. Therefore, from the slab slab was considered the old plaster, the surface was slightly leveled and, spacing, covered with the same white paint from Tikkurila in 2 layers. The ceiling acquired a quite aesthetic appearance, despite the fact that the grooves of the seams remained slightly noticeable.
The walls were sealed by German washing wallpaper, the color and pattern of which architects were selected based on the overall dwelling style. Moreover, the drawing in the entire apartment is one - these are vertical stripes, the scale of which is correlated with the ends of the book racks. Avot shade in different rooms is different: in the hallway - greenish, in the room pinkish, on the kitchen-beige. The old wooden window block together with a balcony door was replaced by ordering the plastic window block with single double-glazed windows in the domestic firm "Aquarius" of the same dimensions, with a sloping opening mechanism.
Kitchen
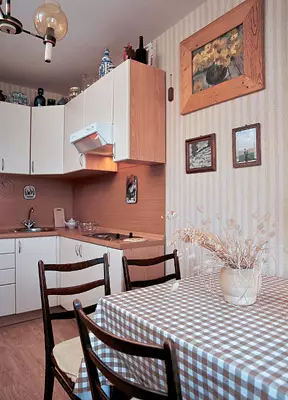
The floor in the kitchen before repair was closed with a linoleum, strong and almost new, with the previous owners a year before departure. I did not want to live with such a floor, and it seemed inexpedient to sidice. Found a compromise option. Linoleum was installed laminated flooring (Tarkett, Sweden; $ 8 for 1m2), imitating light wooden parquet "deck" laying. Usually under the boards of such a coating are placed plastic substrate, and here it performed the linoleum. The boards glued only among themselves, that is, they mounted the so-called "floating way." Akray pressed the plinth.
Heat and light
All wiring has been replaced. Old aluminum wires were cut and left in the walls, and instead, the parallel tracks, paved (in Stroebe, or between the frame struts plasterboard wall sections) New copper (20.75 PVA, PVA-22.5, PVA-21.5 ). The wires themselves before laying have done in corrugated plastic pipes. Summime 1 M of the new wiring cost a little more than $ 1, and work on sticking, cable laying and sealing the stroke- $ 3 (1 p. m).
In the hallway, found a comfortable place for electrical protection with automata (ABB). It is hidden from the eyes, but is easily accessible because it is located next to the entrance door, on the wall. Instoke installation of the built-in wardrobe turned out to be inside it. So, to gain access to the device, it is enough to push the door-compartment.
Both radiators of heating in the apartment are also new. Old, ugly, which presented metal plates shown on the pipe were dismantled and thrown out. Ana their place, cutting a new thread into existing pipes, installed Sira radiators for 8 sections in the kitchen and in the room.
So for 1.5 months, it was possible to equip a typical apartment, turning it from the old and uncomfortable in a new and comfortable, appropriate lifestyle and the creative spirit of the hostess. Saved, abandoning the dismantling of the floors. In total, the reconstruction and repair of the apartment in 37m2 (together with the work, materials, purchase and installation of equipment) was spent $ 9738. That is, $ 263 on 1m2 total area.
| Type of work | Scope of work | Ral payment, $ | Cost, $ | Name of materials | number | Price, $ | Cost, $ | Total, $ |
|---|---|---|---|---|---|---|---|---|
| Parishion | ||||||||
| Creation and alignment of the outdoor screed | 3.92m2 | five | 19,6 | Self-leveling composition of "BIRS 16" ("Experimental plant of dry mixtures", Russia) | 240 kg | 0.04. | 9.6 | 29. |
| Walling | 6,6M2 | 7. | 46. | Plasterboard with mounting profiles ("Knauf Gypsum", Russia) | 6,6M2 | 10 | 66. | 112. |
| Laying electrocable | 10m2 | 3. | thirty | Electric cable with hose | 10m2 | one | 10 | 40. |
| Floor Floor Ceramic Tiles | 3.92m2 | eleven | 43. | Ceramic tile (Sokol, Russia) | 3.92m2 | 2,3. | nine | 52. |
| Installing a washing machine | 1 PC. | nineteen | nineteen | Washing Machine (Indesit, Italy) | 1 PC. | 350. | 350. | 369. |
| Blowing wallpaper | 9m2. | 2.7 | 24. | Wallpaper (Rasch, Germany) | 9m2. | 3. | 36. | 60. |
| Ceiling trimming plasterboard | 3.92m2 | 10 | 40. | Plasterboard with mounting profiles "Knauf Gypsum" | 3.92m2 | 10.6 | 42. | 82. |
| Coloring ceiling | 3.92m2 | 3,4. | 13 | Paint Water-Emulsion (Tikkurila, Finland) | 3.2 L. | 3. | 12 | 25. |
| Electric installation work | 3 points | four | 12 | Wiring Products (AVA, Germany) | 3 points | 10 | thirty | 42. |
| Installation of electric boiler with machine guns | 1 set. | thirty | thirty | ABV shield and automata | 1 set. | thirty | thirty | 60. |
| Installing the door block | 1 PC. | thirty | thirty | Door block glazed | 1 PC. | fifty | fifty | 80. |
| Finishing walls "Cold Tage" | 1,8m2. | 3. | 5,4. | "Lining" | 1,8m2. | 3. | 5,4. | eleven |
| TOTAL | 313. | TOTAL | 650. | |||||
| TOTAL | 960. | |||||||
| ROOM | ||||||||
| Plastering ceiling | 18.7M2. | eleven | 206. | Plaster "Rotband" ("Knauf Gypsum") | 114 kg | 0.25. | 29. | 235. |
| Wall shockting | 27m2 | 10 | 270. | Stucco "Rotband" | 135 kg | 0.25. | 34. | 304. |
| Coloring ceiling | 18.7M2. | 3,4. | 64. | Water-emulsion paint Tikkurila | 15 L. | four | 60. | 124. |
| Installation of bookshelds | 33 pcs. | 2. | 66. | Dowel-nails (Russia) | 1 set. | 7. | 7. | 73. |
| Electric installation work | 6 points | four | 24. | Electric installation AVV | 6 points | 10 | 60. | 84. |
| Installation of radiators | 16 sections | 6. | 96. | Radiators (Sira, Italy) | 16 sections | 14.5 | 232. | 328. |
| Installing the window block | 1 PC. | - | 00. | Window block (Aquarius, Russia) | 1 PC. | 545. | 545. | 545. |
| Blowing wallpaper | 27m2 | 3. | 81. | Wallpaper Rasch | 27m2 | 3. | 81. | 162. |
| TOTAL | 807. | TOTAL | 1048. | |||||
| TOTAL | 1855. | |||||||
| KITCHEN | ||||||||
| Erecting sections of brick walls | 1,5m2 | 7. | 10.5 | Ceramic Brick (Russia) | 25 pcs. | 0,2 | five | sixteen |
| Construction of walls of plasterboard | 6m2. | 10 | 60. | Plasterboard with mounting profiles "Knauf Gypsum" | 6m2. | 10 | 60. | 120. |
| Installing the window block | 1 PC. | - | 00. | Window block "Aquarius" | 1 PC. | 455. | 455. | 455. |
| Flooring | 9,6M2. | 6. | 58. | Laminated floor covering (Krono, Switzerland) | 9,6M2. | eight | 77. | 135. |
| Plastering ceiling | 9,6M2. | eleven | 106. | Stucco "Rotband" | 60 kg | 0.25. | fifteen | 121. |
| Coloring ceiling | 9,6M2. | 3,4. | 33. | Water-emulsion paint Tikkurila | 8 L. | four | 32. | 65. |
| Wall shockting | 24m2 | 12 | 288. | Stucco "Rotband" | 168 kg | 0.25. | 42. | 330. |
| Coloring walls | 27m2 | 3. | 81. | Acrylic paint Tikkurila | 21.6 L. | four | 86,4. | 167. |
| Installation of kitchen furniture | 1komple. | - | 00. | Kitchen furniture (Forema, Russia) | 1komple. | 1500. | 1500. | 1500. |
| Installation of the refrigerator | 1 PC. | - | 00. | Refrigerator "Stinol 242Q" (Russia) | 1 PC. | 250. | 250. | 250. |
| Installation plate | 1 PC. | - | 00. | Two-meter cooker (Ariston, Italy) | 1 PC. | 135. | 135. | 135. |
| Setting an exhaust | 1 PC. | - | 00. | Hood (Turbo, Italy) | 1 PC. | fifty | fifty | fifty |
| Installation of radiators | 8 sections | 6. | 48. | Radiators Sira. | 8 sections | 10 | 80. | 128. |
| TOTAL | 685. | TOTAL | 2787. | |||||
| TOTAL | 3472. | |||||||
| BATHROOM | ||||||||
| Alignment of outdoor screed | 2,6m2 | five | 13 | Self-leveling byrssic composition 16 | 52 kg | 0.04. | 2. | fifteen |
| Bath installation | 1 PC. | 80. | 80. | Cast iron bath (JAsob Delafon, France) | 1 PC. | 241. | 241. | 321. |
| Installation of toilet | 1 PC. | 45. | 45. | Toilet (IDO, Finland) | 1 PC. | 150. | 150. | 195. |
| Installation of washbasin | 1 PC. | thirty | thirty | Washbasin IDO. | 1 PC. | 150. | 150. | 180. |
| Installation of towel rail | 1 PC. | fifty | fifty | Heated towel rail "PB St. Petersburg" | 1 PC. | 70. | 70. | 120. |
| Installation of the electric fan. | 1 PC. | 10 | 10 | Electristant "Orbit" (Eldin, Russia) | 1 PC. | twenty | twenty | thirty |
| Laying outdoor tile | 2,6m2 | eleven | 28.6 | Ceramic tile "Falcon" | 2,6m2 | nine | 24. | 53. |
| Laying wall tile | 9m2. | fifteen | 135. | Ceramic tile "Falcon" | 9m2. | nine | 81. | 216. |
| Ceiling trim "Cold Tag" | 2,6m2 | 6. | sixteen | "Lining" (Russia) | 2,6m2 | 3. | eight | 24. |
| Finishing walls "Cold Tage" | 2,5m2 | 3. | 7.5 | "Lining" | 2,5m2 | 3. | 7.5 | fifteen |
| Electric installation work | 6 points | four | 24. | Electric installation AVV | 6 points | 10 | 60. | 84. |
| TOTAL | 439. | TOTAL | 1253. | |||||
| TOTAL | 1692. |
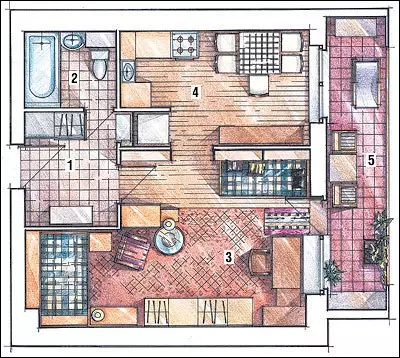
Architect: Natalia Minaicheva
Architect: Dmitry Fedorov
Watch overpower
