Redevelopment of an apartment of 126 m2 for a lonely man of 43 years old, which has time to be aware of modern trends in design.
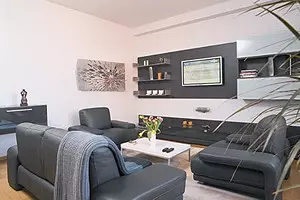
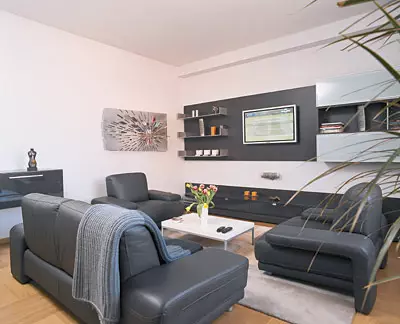
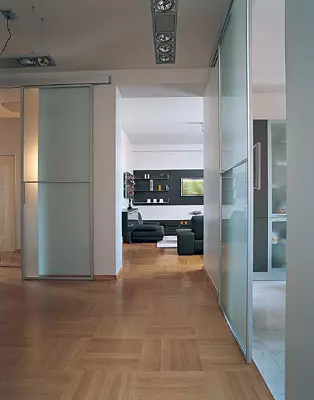
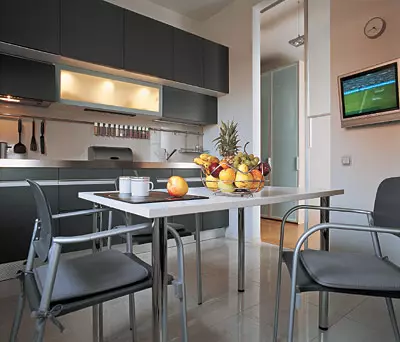
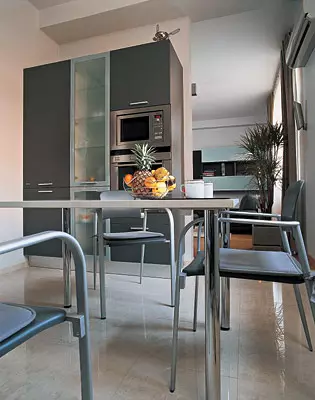
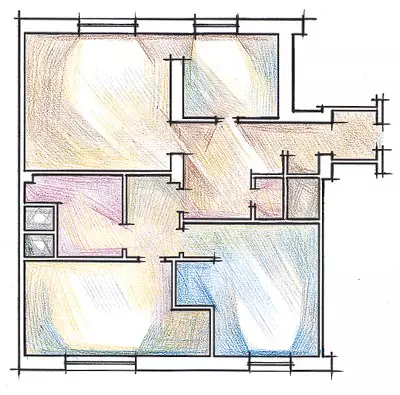
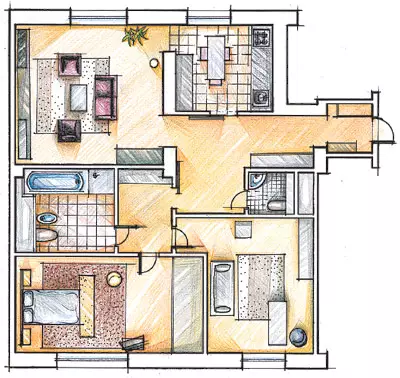
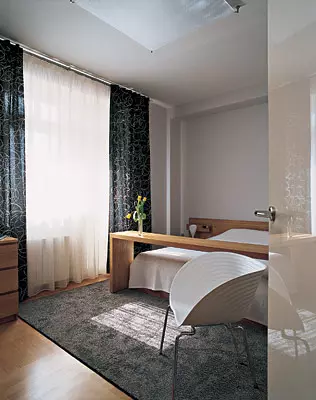
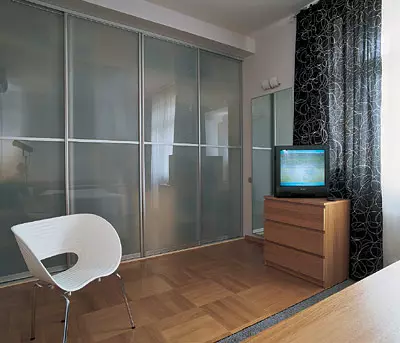
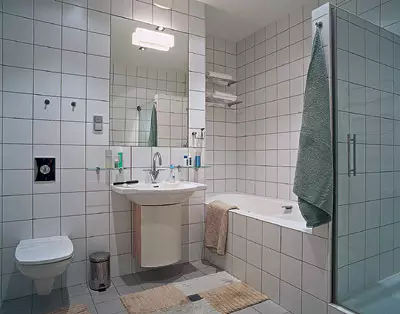
For a long time, from the XVI to the XVIII century, Moscow Sukharevka was the location of the Strethie Sloboda. His name received its name according to the name of one of the Strevetsky Colonel-Lavrentia Sukhareva. As we know from history, Sagittarius differed in a timewise, did not tolerate any restrictions on their rights and freedoms. Under it and the owner of the apartment in a new house, located in the Big Sukharevsky Lane. The interior was a kind of reflection of the character and life principles of the owner.
Selection of stylistics
The owner of the apartment is a lonely man of 43 years old, a businessman and a pragmatist who has time to be aware of modern trends in design and does not refer itself to the number of connoisseurs of historical styles. Interesting to equip a new apartment, he found a "his" architect not immediately.
The first experience was unsuccessful. The architect, focusing on his own ideas about aesthetics, sought a project to "solidity" in combination with an unusual diagonal layout. The urban apartment was thrown into a magnificent "Roman villa" with triangular portico over niches in the walls, heavy porters on windows and podiums in the corners of the rooms intended for flower arrangements. Massive objects of the situation were also assumed. But ... The main thing is that the author of an impressive concept is not taken into account, that the owner of the apartment perceives itself not as a solid person in the years, but as a young and successful man. He is following the fashion with interest, it is easy to spend most of his life on business trips. Probably because he still did not marry that sincerely convinced: still ahead!
For the authors of the new project, the architect Anna Prudkova and the designer Tatiana join, these features of the customer were made when creating the interior key. The authors sought to pay attention to each trifle in the habit and character of the owner of the apartment. It became significant for them and the fact that such typical "aquatic" qualities, as intellectuality, mobility, intolerance, as intelligent, mobility, intolerance to the attempts of freedom, commitment to avant-garde forms are inherent in the zodiac. In addition, our hero impresses the "Scandinavian design". Often attending Norway, he initially expressed the wish to see in his apartment "Norwegian Country" with an abundance of a tree of light tones and ascetic forms. Some features of this stylist in the dwelling really remained, especially in private rooms, the bedroom and the office, but at least as expected at the beginning. Accommodation in the capital and the NOBLESSE Oblige rules still do not allow the house of a successful modern citizen to look robustly.
"It seems to me that the architect should try to truly understand the nature of the customer," says Anna Prudskova, "and in his wishes". They influenced the appearance of the dwellings and considerations of savings: the owner did not want to spend funds for "extra" objects, even beautiful, But "useless". As a result, the authors came to neutral functional stylistics with separate features of High Tech and a cold office aesthetics.
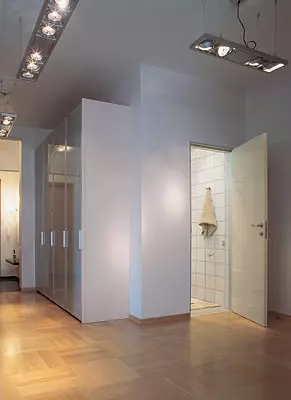
At the same time, many suspended office luminaire models carry a large decorative and functional potential, the name of which is mobile accented backlight.
Back in the late eighties and early nineties, XXV. Many lighting companies as a result of the research came to the conclusion about the prospects for the production of products for public premises, but using the possibility of various options for illuminating walls and ceilings (for neutralizing the unfriendly office environment). The searchlights on busbars and other models, which allow changing the location of the lamps in space to be changed in a wide distribution. Over time, such systems began to fall into apartments. As it turned out, they are well taken out in modern interiors, especially in cases where the cold-blooded High Tech is required, soften the interior interior.
More air!
The initial layout was kept, refusing only from small detail in the walls and protrusions. Because of them, new, already without "details" built on the site of the old walls. The beginning of the corridor, immediately behind the entrance door, turned into a small vestibule with the help of rollers, separating the functional entrance hall from more representative space of the apartment as a whole. Due to such an easy reception, it was also possible to visually reduce the corridor, give it a reasonable compactness. The zoning of the space was emphasized by matte sliding partitions resembling translucent shirms - they close the passages from the corridor into the kitchen and in private rooms.At first, the rooms were going to visually combine with hinged ceilings, which could be hidden massive structures. But this decision had to be abandoned, otherwise the height of the premises would decrease immediately at 20cm, and I did not want to lose the "airspace" of the apartment. The beams painted in the same colors that walls and ceilings, so they do not stand out against the background of the other parts of the interior.
Architect and designer tried to give the premises of "airiness" by minimal means. This condition is responsible for the laconicity of the situation in which calm low horizontals dominate, leaving "top" free, as well as large smooth planes of glass and metal, polishing, matte white lamps. The effect of light haze arises due to the grayish color of the walls, slightly distinguished by tone in different rooms. Only in the living room against the background of the outlines, leather chairs and a wall defined by a representative room are distinguished. A special taste of "techno" is made in a strict environment of the LCD panel of home theater in the living room and a TV in the kitchen. The only sign of the "non-functional" decoration was a small collection of statuettes of women's torso from glass, stone, metal and wood, reports to the rational environment of some mysteriousness and refinement.
For greater convenience in the entire apartment on the ceilings and walls on top of the plaster struck washing paint. The owner is very scrupulous in matters of purity and order and seeks to minimize efforts to maintain them.
In the piggy bank of ideas
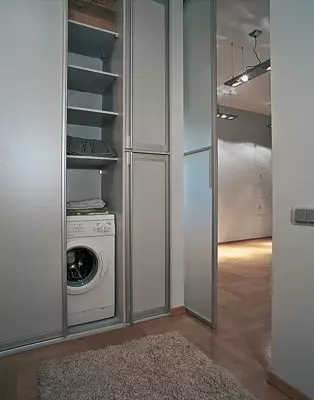
In the described apartment, the washing machine was placed in the cabinet in the corridor, at some distance from the riser. It required additional wiring of pipes for feeding and draining the water, as well as the creation of the necessary "base" to which they put the car. In case of leakage, the "database" was performed using waterproofing and ceramic tiles. The washing machine itself is one of the latest Bosch models. Supporting non-standard location, specially picked up the option with minimal heat generation and vibration.
In search of compromise
The dwelling furnishings mainly make up inexpensive furniture and accessories (almost all things for the bedroom and the cabinet purchased in IKEA). Now, the authors and the customer decided not to save on those materials and items that all the time in view: sofa and chairs in the living room, the doors in both bathrooms, a parquet made of natural oak. When purchasing it, they tried to pick up as many homogeneous planks as possible, without a text. According to Anna Prutskova, thanks to such a finish, there is a feeling of home comfort in the overall "cold" atmosphere of the dwelling. The kitchen is highlighted in an autonomous zone communicating with the living room through a small opening between the partition and the outer wall. The second entrance, as already mentioned, is arranged from the corridor. At first, an option to combine the kitchen with the living room was considered. Another option assumed the conversion of a kitchen into a separate room. Adopted, in the end, the decision is harmonized with the general ideology of the dwelling: demonstrative openness at some official and coldness. The only requirement of the owner to the kitchen was the functionality of the situation and its compact placement.
"Office" SCM ceiling lamps (Italy) in the corridor and in the kitchen, as it is impossible to match the rational geometry and the total restrained aesthetics of the interior. They form a directional light; Turning the lamps, it is easy to create various accents, playing the theater of shadows and glare.
In general, all items for the apartment were chosen on the principle of "large volumes without small details". This also applies to soft and cabinet furniture, and storage systems. A stiff bedroom is equipped with a convenient built-in wardrobe, in which all the necessary personal personal belongings fit, and seasonal clothes are stored in a large cabinet in the hallway, next to the hallway. Its height (as well as cabinets in the kitchen) is specifically designed so that the gap remains in about 20 cm between the upper boundary and the ceiling, "due to this, the presence of heavy beams becomes less noticeable. As for the cabinet in the bedroom, at first it was about the real mini-dressing room made on the principle "entered and dressed." However, in the current version of the place for things here more than enough. In addition, another convenient built-in wardrobe, in which all the economic accessories are located, hidden behind the matte sliding doors in the tambour, which precedes privacy. Smart doors-partitions are adjacent to interior doors with matte facing. Their yellowish shade successfully harmonizes with the main gray.
By the way, even in the master bathroom, the customer wanted to do without a bath, just only the shower. But a similar "hotel" option was resolutely rejected by the architect, it is still strange to refuse comfort where the area completely allows this not to do. The shower compartment was collected on their own, using only purchased pallets and a glass door.
Another actively discussed question of the walls of the bathroom. Initially, it was supposed to use a tile, stylized under the untreated stone, but it did not fit on the tone. The simplest solution is a mature tiled, it turned out to be more relevant general interior concept: a sterile room for hygiene with carefully thought-out tints of textiles and towels.
According to the authors of the project, on the example of this apartment, you can understand how the interiors are created using the design, fully corresponding to the nature of their owners. Moreover, costs are minimized, since few accents are calculated accurately and professionally.
The editors warns that in accordance with the Housing Code of the Russian Federation, the coordination of the conducted reorganization and redevelopment is required.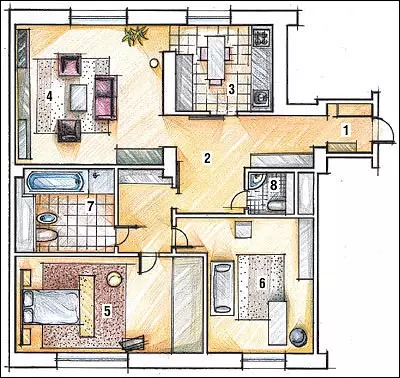
Ideas author: Anna Prudskova
Designer: Tatyana Madzhan
Watch overpower
