A two-storey house of 84 m2 at a plot of 1500 m2, on which the picturesque pond is located - a place for secluded reflections.
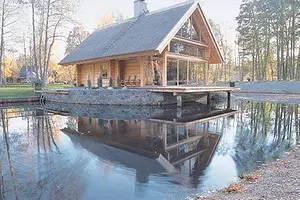
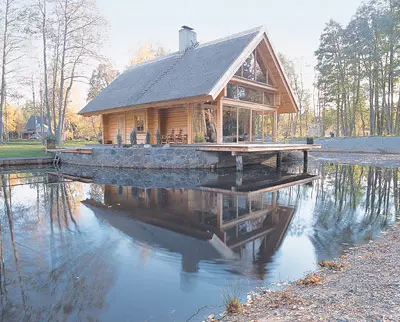
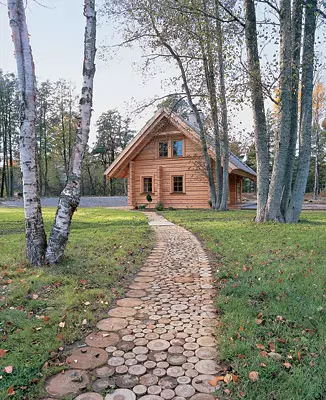
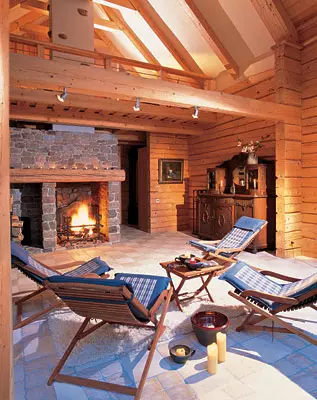
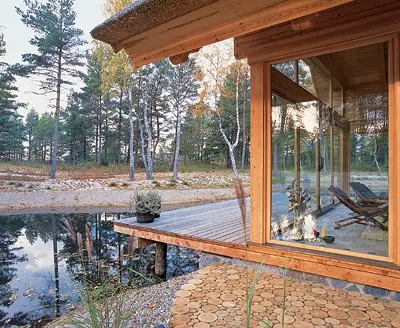
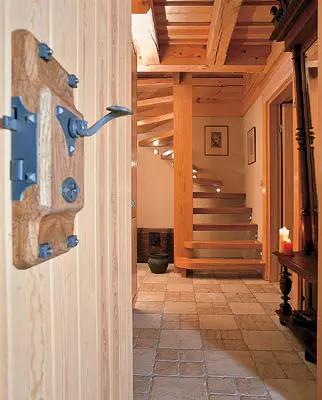
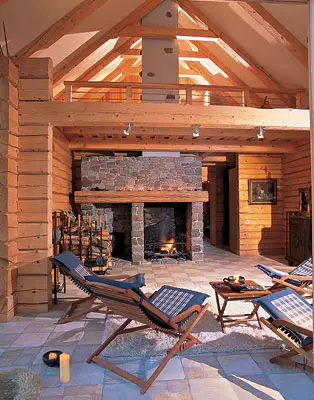
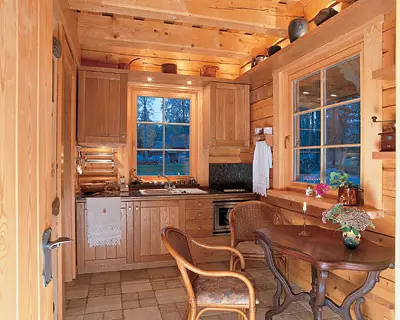
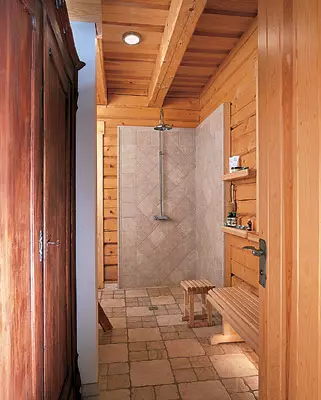
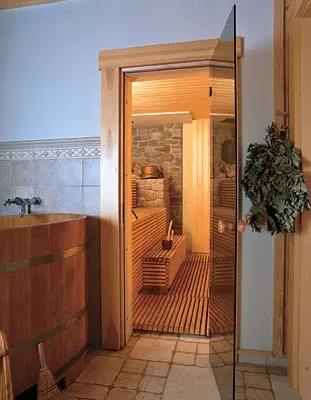
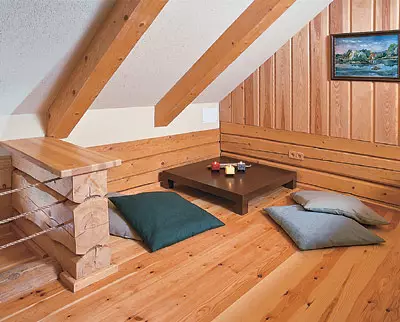
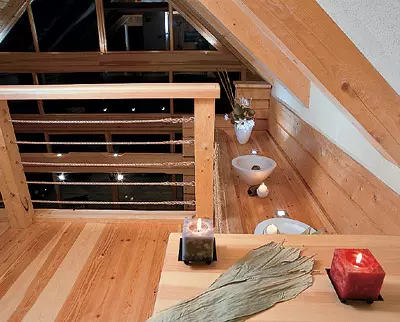
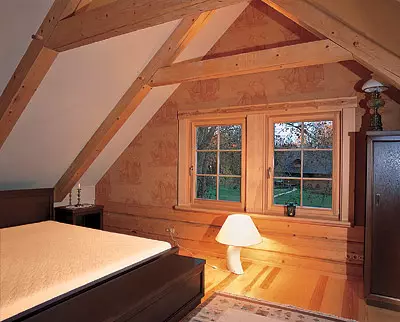
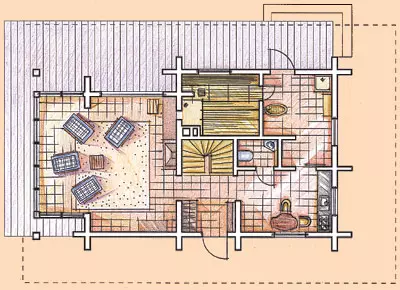
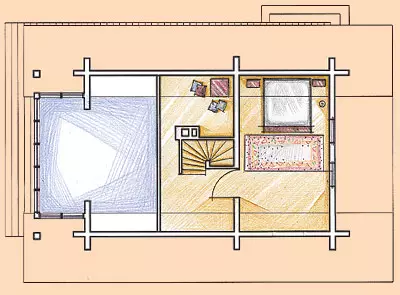
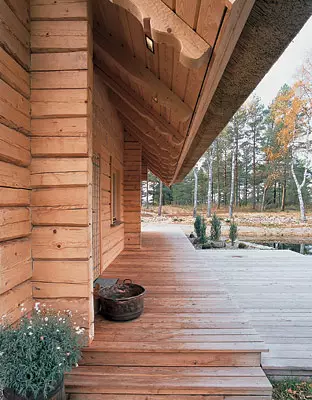
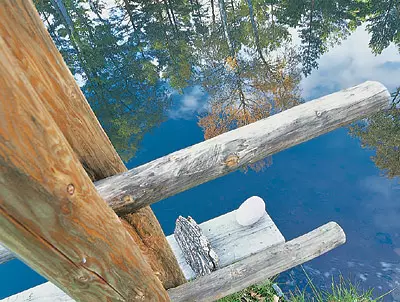
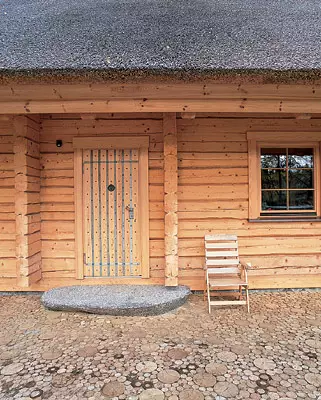
If you live with a rapid sea for a long time, sometimes I really want to look at quiet water. People, in the pond, water always keeps the reflection of the house standing on the very shore. Ito first, which you see every time, returning from the sea, and the heart is filled with peace ...
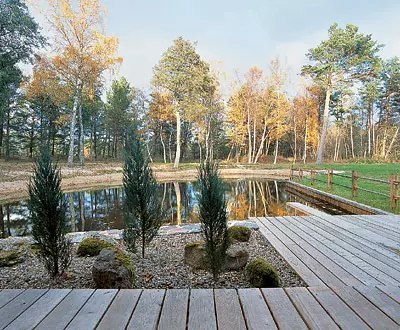
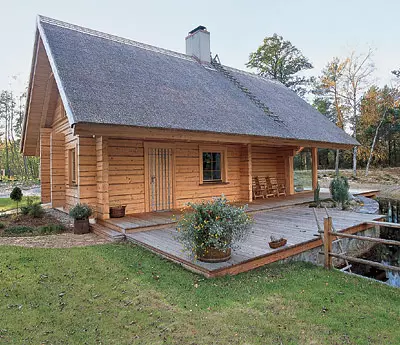
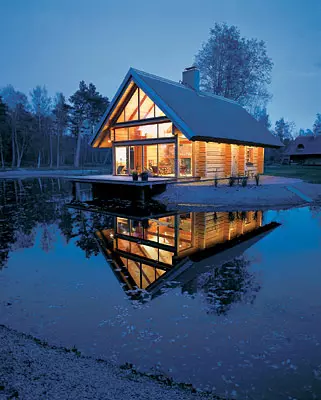
It should be noted that the design of the house is extremely simple. The foundation forms a concrete plate lying on a bulk sandbreaker with a thickness of 50 cm. The building itself, as already mentioned, is a wooden log house from the local ate. Interesting detailed: all its logs are not milling, but manually oat. The peculiarity of their processing is that they are not round and not square, but have two flat and two rounded parties. Thus, the walls of the house outside and inside are flat, and not standard for cutting out the convex form. The slots between the logs are embedded with natural moss. The short side of the construction is not covered with anything, but only treated with special wood oil Tree Oil (Norway). From the use of a cheaper protective varnish, it is less durable and can crack from the temperature drop. It is clear that if water falls into such a crack, the tree will darken or even start rotting.
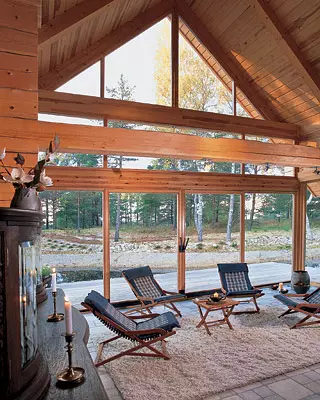
The internal layout of the building is not more complicated its design, and the set of rooms is common for a bath-guest house. On the first floor there is a living room with a fireplace, a kitchen, a bathroom and a bath with a locker room and a shower room equipped with a separate outdoor access to the street. At the same time, the living room, the noticeable part of which is the same glass erker, double and has a height of two floors. On the second floor, which in the area is almost twice as smaller than the first, a bedroom and a recreation corner are located on the domestic balcony. By the way, this is a small, but very exquisite room is the only one in the house, from where the sea is seen through the glass erker, the trees are blocked on the first floor.
The kitchen, the living room and the bedroom practically do not have interior decoration. Werettened pine walls, gender and ceiling. True, in the bedroom, one of the walls is saved by wallpaper with a romantic pattern, but in the color scheme they also fit into the overall tone. The bath is covered with aspen wagon, and the bathroom and shower - water-resistant plasterboard followed by a tile facing.
Since the house was built on the already mastered area, with life support systems, there were no problems: the sewerage, and water supply, and electricity were already supplied. The only question that was to decide is heating. As a rule, at home a small area is quite easy to protrude with a cassette fireplace, by compulsory air convection. But in this bath the fireplace is not a cassette, but an open type, and therefore his efficiency is obviously lower. But it is very large, so also allows you to warm the whole house. Yes, the first floors are equipped with warm electric floors. Thus, even despite the large area of glazing, the house turned out so warm that, arriving for a couple of days in winter, the owners stop in it, and not in a big house, to warm which is much longer and more expensive.
If you turn to the financial side of the case, it can be said that such an architectural excess, as a terrace over water, has not particularly increased the cost of the project. It was not the main item to increase costs, but an aircraft glazing, made by individual order (two-chamber double-glazed windows in wooden frames), and an open fireplace.
Only one thing can be said about the site: its main decoration is the same man-made pond. The rest of the territory is a typical forest belt near the sea: a few adult trees and grass in half with sand. The side of the part where the site goes outside, a small number of colors and flowering shrubs landed. The owners are quite suitable, because they fell in love with this place for strict ascetic beauty. Aproy only added to him the charm and, as the exact touch, completed the perfect picture of the landscape, is a weathered or in Japanese, or in the Baltic style.
Terrace over water
The terrace hanging right above the water is a very beautiful architectural image. But in order to correctly implement this idea, you must take into account several key moments. The first one is the choice of material. In order for the boards that are constantly over the water, they have not rejected and do not rot, it is necessary to abandon inexpensive ate and choose some more solid waterproof tree.In the case, this is a larch, but you can take, for example, and oak. The second point is the stability of the design of the floor. The fact is that the bottom in this man-made pond is sandy, and hence, not too dense, asking. Piles, driven into such a soil, will inevitably drive around, and the flooring lying on them will be done.
Therefore, piles here are only a supporting element, and the main load falls onto the concrete wall of the pond from the house and the protruding part of the basement concrete plate. At the same time above the water "hanging" only wooden flooring, and a concrete plate serving the foundation is entirely on the shore, that is, as the whole house, rests on solid soil. It is necessary to pay attention to, the choice of material for piles and water-repellent wood processing. In the case of pile, made of oak and missed the resin, similar to the one that is used for the processing of boats. The same material is processed and wood flooring itself, but only from the inside.
Instead of resin, you can use Olif.
It remains only to add that, even taking into account all the listed measures, the service life of such a flooring does not exceed 7-10 years, and he may lose even earlier.
Enlarged calculation of the cost of work and materials for the construction of the house with a total area of 58m2
| Name of works | Units. change | Number of | Price, $ | Cost, $ |
|---|---|---|---|---|
| Foundation work | ||||
| Takes up axes, layout, development and recess | m3. | 36. | eighteen | 648. |
| Soil refinement manually, reverse fusion, soil seal | m3. | eight | 7. | 56. |
| Device of rubber base, pre-work and horizontal waterproofing | m2. | 79. | eight | 632. |
| Formwork, reinforcement, concreting (slab foundation, including terrace) | m3. | 83. | 60. | 4980. |
| Caution lateral isolation | m2. | 35. | 2.8. | 98. |
| TOTAL | 6414. | |||
| Applied materials on the section | ||||
| Concrete heavy | m3. | 83. | 62. | 5146. |
| Crushed stone granite, clamzit, sand | m3. | 23. | 28. | 644. |
| Hydrosteclozol, bitumen-polymer mastic | m2. | 160. | 2.8. | 448. |
| Rental of steel, fittings, knitting wire | T. | 0.9 | 390. | 351. |
| Formwork Shields, Lumber, Nails, Other Materials | set | one | 180. | 180. |
| TOTAL | 6769. | |||
| Walls (box) | ||||
| Preparatory work, installation and dismantling of scaffolding | m2. | 90. | 3.5 | 315. |
| Cutting walls from timber | m3. | 32. | 110. | 3520. |
| Overlapping device | m2. | 84. | fifteen | 1260. |
| Terrace and supporting structures | m2. | 34. | 29. | 986. |
| TOTAL | 6081. | |||
| Applied materials on the section | ||||
| Lumber (timber, edging board, larch, spruce) | m3. | 46. | 160. | 4600. |
| Lumber (oak) | m3. | 2.6 | 430. | 1118. |
| Natural resin | L. | 90. | 7. | 630. |
| Fasteners and other materials | set | one | 210. | 210. |
| TOTAL | 6558. | |||
| Roofing device | ||||
| Installation of the rafter design | m2. | 73. | eight | 584. |
| Installation of trim and skate shields | m2. | 73. | four | 292. |
| Enderbutting of eaves, soles, device of frontones | m2. | 36. | eleven | 396. |
| The device of the calane vaporizolation | m2. | 73. | 1,4. | 102. |
| Canthem Coating Device | m2. | 73. | eight | 584. |
| Installation of the drain system | rm. M. | 21. | eight | 168. |
| TOTAL | 2126. | |||
| Applied materials on the section | ||||
| Cancama natural | m2. | 73. | nine | 657. |
| Vaporizolation and wind-hydro-proof film | m2. | 73. | 1.9 | 139. |
| Sawn timber | m3. | 2,4. | 120. | 288. |
| Plywood waterproof | m2. | 73. | 4.8. | 351. |
| Drainage system, fasteners and other materials | set | one | 250. | 250. |
| TOTAL | 1685. | |||
| Warm outline | ||||
| Isolation of walls, coatings and overlaps insulation | m2. | 126. | 2. | 252. |
| Filling opening windows and door blocks | m2. | 48. | 35. | 1680. |
| TOTAL | 1932. | |||
| Applied materials on the section | ||||
| Insulation isover | m2. | 126. | 2.6 | 328. |
| Wooden window blocks (two-chamber glass) | m2. | 34. | 160. | 5440. |
| Wooden Door Blocks, Fittings and Other Materials | PC. | 7. | - | 1580. |
| TOTAL | 7348. | |||
| Engineering systems | ||||
| Installation of water supply and sewage systems (connection, wiring, installation of instruments) | set | one | 2700. | 2700. |
| Device fireplace | set | one | 2650. | 2650. |
| Installation of floor heating system | set | one | 380. | 380. |
| Electric installation work | set | one | 2100. | 2100. |
| TOTAL | 7830. | |||
| Applied materials on the section | ||||
| Ensto floor heating system (Finland) | set | one | 700. | 700. |
| Fireplace | set | one | 1600. | 1600. |
| Equipment for sauna (Finland) | set | one | 2200. | 2200. |
| Plumbing and electrical equipment, heating and installation devices | set | one | 3700. | 3700. |
| TOTAL | 8200. | |||
| FINISHING WORK | ||||
| Facing the surfaces of GLCs | m2. | 32. | 12 | 384. |
| Surface treatment with protective composition (facade) | m2. | 116. | 4,2 | 487. |
| Facing surfaces with ceramic tiles | m2. | 79. | sixteen | 1264. |
| Flooring device (board) | m2. | 36. | fourteen | 504. |
| Installation of inter-stairs | set | one | 600. | 600. |
| Installation of decorative elements | m2. | 58. | nineteen | 1102. |
| High-quality surface treatment and decorative elements | m2. | 58. | 21. | 1218. |
| TOTAL | 5559. | |||
| Applied materials on the section | ||||
| GLK (complete with mounting elements and fasteners) | m2. | 32. | sixteen | 512. |
| Plotted board | m2. | 36. | 23. | 828. |
| Ceramic tile, decorative stone (Italy, Spain) | m2. | 79. | 29. | 2291. |
| Decorative elements, primers, mixtures and other materials | set | one | 2390. | 2390. |
| TOTAL | 6021. | |||
| Total cost of work | 29940. | |||
| Total cost of materials | 36580. | |||
| TOTAL | 66520. |
