Four options for reconstruction of a one-room apartment with a total area of 39 m2 in the P46 panel house
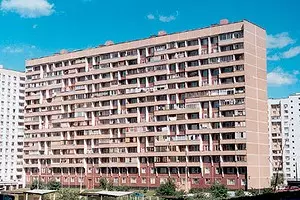
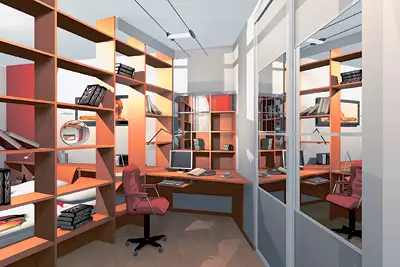
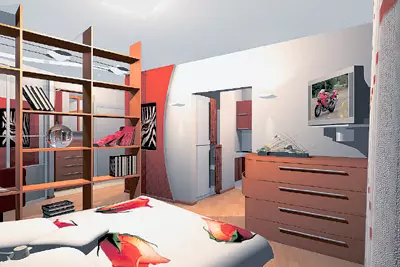
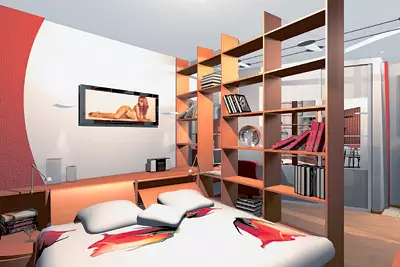
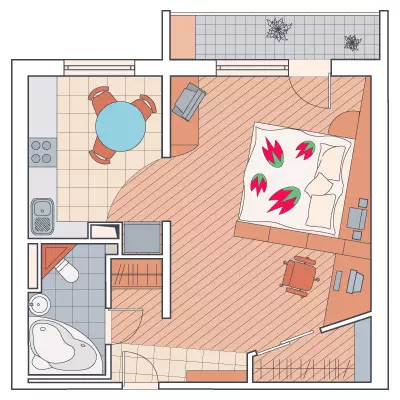
Despite the fact that the rubric "Design project" has repeatedly offered various options for redeveloping one-room apartments, the interest of readers does not weaken to this topic. What is clear, because many want to have a cozy, comfortable, beautifully furnished and albeit small, but still separate accommodation. Especially in it young couples, novice family life interested.
Panel block houses of this series have 12 or 14 floors. Each is one, two and three-bedroom apartments. The outer walls are a ceramzite-concrete panels with a thickness of 340mm. Internal bearing walls are made of 180 mm reinforced concrete. Domestic reinforced concrete partitions have a thickness of 140mm, partitions of sanitary tape - 80mm. Overlap are also reinforced concrete, 140mm. The vanitary mine is held in the coat of one-room apartment in the kitchen. Separate bath and toilet. If a small built-in wardrobe is provided. You can get from the residential room to the balcony. The initial plan has typical flaws for typical panel houses. There is no small area used irrational. A narrow corridor leads to the kitchen. Going out of the toilet, each time you risk hitting someone from the household door. Washing and stove are placed in the kitchen so that the refrigerator remains space only near the window.
Before proceeding with redevelopment, it is necessary to obtain in one of the design institutions technical conclusion about the state of the designs of your housing. In addition, it will be necessary to resolve redevelopment from the district interdepartmental commission.
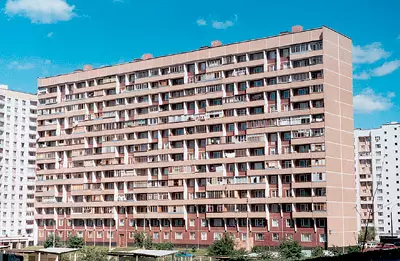
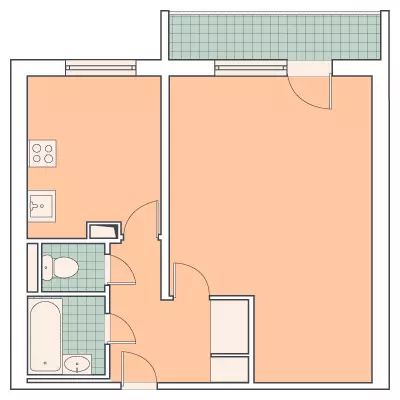
Who lives in Teremok?
Strengths of the project:
| Weaknesses of the project:
|
The proposed redevelopment is "fire option" for marital couples who have a small child, but which cannot yet afford a more spacious accommodation. Therefore, they will have to put up with some inevitable inconveniences. Nevertheless, compared to the old, the new layout still has much more advantages.
For a rational organization of space, the architect proposes to divide the living room into two zones- Children's and adult. The latter will simultaneously serve as a living room and bedroom parents. The apack family is often visited by relatives and friends, in the bearing wall between the kitchen and the living room-bedroom, it is supposed to make a fairly wide opening of 10002100mm. It must be strengthened with the help of metal structures. The kitchen necessarily needs to be equipped with a powerful exhaust. This solution allows you to increase the area of the bathroom through the union with the former toilet. The new toilet is located on the place of the previously small corridor.
Parishion It is solved quite simple. Rectangular in the plan, it becomes more compact, but functional. The dressing room is preserved at the same place. The hallway is drawn up in a strict combination of dark gray and green colors. Pressure stonewares, walls and ceiling are covered with water stoneware paint.
With equipment bedroom living room Used minimum number of furniture. The sofa bed is taken to the back in the closet. This composition takes almost the entire wall. In addition, the room has its own "highlight" - a rack made in the form of a semicircular showcase. On him, as on the stem, will rely a curvilinear cable ceiling, built in the form of stylized petals. Moreover, each of the three petals is painted in its color: red, green, yellow. Of course, the shellage-showcase is not a supporting structure, this is part of a decorative composition, conceived by the author. On the highlighted glass shelves of the rack, it is supposed to place souvenirs and funny little things. The walls in the living-bedroom are painted in a peach color. Laminate is diagonally placed on the floor.
Children's The partition separating the living room-bedroom from the nursery is made of drywall and equipped with sliding wooden doors with matte glass. This allows you to isolate the nursery and at the same time contributes to its insolation. The architect proposes to use the traditional, but also a win-win combination of yellow and blue. It is interesting to solve one of the walls (200mm thick) - it is trimmed with drywall in such a way that the niche is obtained differently. The wooden bed is partially interpreted by the wooden bed. To store clothes in another, deeper niche, a built-in wardrobe is equipped. The lamp with a yellow glass beam is supplied with a smooth brightness adjustment.
Cozy appearance Kitchen It is supposed to create with the help of warm and joyful colors - this is a combination of peach (wall) and a bright orange (kitchen set) shades. A smooth curve line is carried out between the two floor coverings. It is designed to separate the two zones with a working, lined with patchwork, and dining, decorated with laminate.
Over the furniture front is equipped with a suspended ceiling. Let me hide the mounting elements of halogen backlight and the air duct coming from the hood. The smooth outboard contour repeats the line laid by the floor. The headset, which includes the entire necessary set of cabinets and shelves, will help unload space. Thanks to the competent layout of furniture in the corner, there is even a place for a comfortable chair.
Bathroom and toilet. The new layout allows you to place a washing machine in the bathroom, as well as shelves and liners. Since the toilet moves away from the riser, there is a need for a laying to the toilet bowl of water supply pipes. For this purpose, the floor of the toilet and the bathroom is lifted, as a result of which the podium is formed. This ensures the slope of the pipe from the toilet to sewer riser. A small corner washbasin is mounted in the toilet.
| Project part | $ 1070. |
| Author's supervision | $ 400. |
| Type of construction | Material | number | Cost, $ | |
|---|---|---|---|---|
| for a unit | General | |||
| Partitions | ||||
| The whole object | Moisture-resistant plasterboard on a metal frame (Russia) | 32m2. | fourteen | 448. |
| Floors | ||||
| Entrance hall, part of the kitchen, bathroom, toilet | Ercan Seramik Ceration Strain (Turkey) | 11,3m2. | eighteen | 203,4 |
| Children's bedroom, part of the kitchen | Laminate Kaindl Flooring (Austria) | 24,5m2. | 17. | 416.5 |
| WALLS | ||||
| Children's | Plasterboard on a metal frame | 7m2. | 7. | 49. |
| Wallpaper Rasch (Germany) | 3 rolls | 42. | 126. | |
| Entrance, bedroom, kitchen | BECKER WATER ELATIONAL PAINT (Sweden) | 20 L. | eight | 160. |
| Bathroom, Toilet | Ceramic tile Ercan Seramik | 35.3m2. | eighteen | 635.4 |
| Ceilings | ||||
| Part of the bedroom and kitchen | Moisture-resistant plasterboard on a metal frame (Russia) | 42,6m2. | fourteen | 596,4 |
| The whole object | Paint Beckers | 10 L. | 4.8. | 48. |
| Doors | ||||
| Parishion | Metal door Gardian (Russia) | 1 PC. | 500. | 500. |
| Bathroom, Toilet | Wooden "Freedom" (Russia) | 2 pcs. | 130. | 260. |
| Children's | Sliding with glass "Freedom" | 2 pcs. | - | 980. |
| Plumbing | ||||
| Bathroom | Cast iron bath (Russia) | 1 PC. | 100 | 100 |
| Washbasin KOLO (Poland) | 1 PC. | 90. | 90. | |
| Restroom | Toilet kolo. | 1 PC. | 120. | 120. |
| Washbasin Kolo. | 1 PC. | 75. | 75. | |
| LIGHTING | ||||
| Bedroom Living Room, Children | Chandelier (Germany) | 2 pcs. | 127. | 254. |
| Kitchen | Chandelier (Germany) | 2 pcs. | 130. | 260. |
| The whole object | Halogen lamps (Germany) | 26 pcs. | 12 | 312. |
| FURNITURE | ||||
| Parishion | Wardrobe coupe Mr.Doors (Russia) | - | - | 1750. |
| Kitchen | IKEA dining group (Sweden) | 5 line. | - | 446. |
| Headset (Russia) | 4.2 pog. M. | 270. | 1134. | |
| Chair - "Nick Factory" (Russia) | 1 PC. | 200. | 200. | |
| Bedroom living room | Sofa- "Factory Nick | 1 PC. | 820. | 820. |
| Cabinet furniture "Lotus" (Russia) | 1 PC. | 2150. | 2150. | |
| Children's | Bed (Russia) | 1 PC. | 215. | 215. |
| Working chair, table, Lotus shelves | 1 PC. | 146. | 146. | |
| Special details | ||||
| Bedroom living room | Author's rack: plasterboard, glass shelves, decorative parts, fittings | - | - | 430. |
| Total | 12927. |
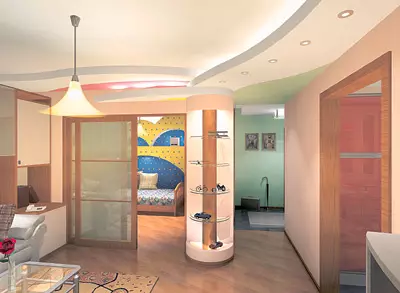
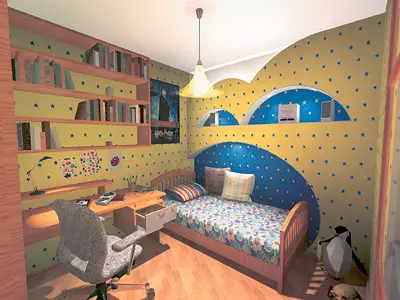
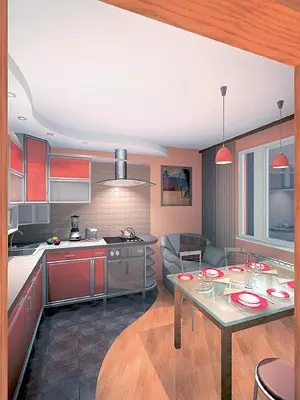
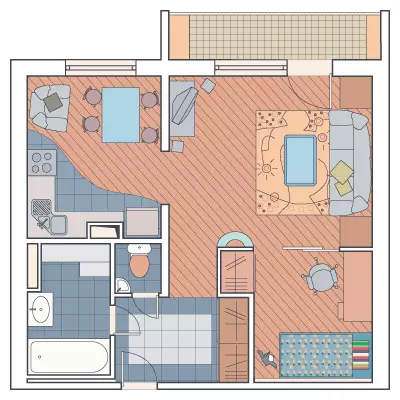
From neutral to contrast
Strengths of the project:
| Weaknesses of the project:
|
The indisputable plus of this option lies in the fact that neither carrying structures or partitions are not affected here. The only living room is conditionally divided into a living room, a bedroom and a small working corner at the window. Interior design is based only on the use of decorative techniques and color solutions. The main designer idea is to play the topic of the diagonal. A diagonal pattern of flooring and ceiling gives the interior with a certain dynamics. The track from the parallel lanes of the laminated parquet on the floor, a little resembling a pedestrian crossing, starting in the hallway, leads further to the living room and to the door itself to the balcony. It is the combination of an oak and cherry stripes that makes the floor in the apartment in such an elegant. The same theme is supported in the drawing of ceramic tiles on the wall of the bathroom and toilet, in the picture in the kitchen.
Planning hallway does not change. The remaining at the same place a dressing room is equipped with a convenient "filling" and sliding doors. Walls and ceiling are covered with acrylic paint.
Living room-bedroom. At the neutral light beige background of the walls, the main color dominant becomes a dark blue pylon, which attacks three sheds. They are more designed for decorative than for the main, lighting. The "support group" pylon serve a lightweight rack near and blue frame frame hanging above the sofa. The wall, near which the sofa is installed, is separated by a decorative stone. The sofa itself is framed from two sides with racks.
In the living room (as in the kitchen) supposed to be a combined ceiling, this is a combination of drywall and a dark glossy stretch. The composition is very decorative, but reduces the height of the premises by 5 cm. Through the stretch glossy part of the ceiling, two plasterboard "bridges" are placed on which rotary lamps are placed. The inquiries of the lighted part of the room, in a deep niche, the place for sleep is organized. It is impossible to call this design just a bed. The gentle part it is a podium with built-in bedding boxes, top-antleesoli with a height of 40 cm. The side itself is visually slightly slightly due to the translucent curtain and light shelving. To change the brightness of the light, it is proposed to use dimmers.
In the kitchen The furniture front is set by the letter "g". If blue color dominates in residential rooms, then there is red. Of particular interest is the plasterboard wall opposite the kitchen headset. It beats as a geometric composition: on the background of the rectangle in the circle, two shelves are strengthened. Pressure stoneware (large tile) is put on the floor of the kitchen. Color-pale yellow with dark coral inserts.
Bathroom and toilet. Serious changes in the wiring of communications are not assumed. The plug is installed a small washbasin and hygienic shower. Plumbing replace new. Landbilling the floor and walls as a background, use ceramic sand-colored tiles. The decor serves the blue tile of the same size.
| Project part | $ 600. |
| Author's supervision | $ 200. |
| Type of construction | Material | number | Cost, $ | |
|---|---|---|---|---|
| for a unit | General | |||
| Floors | ||||
| Hallway, living room | Laminated parquet Kronotex (Germany) | 16.9M2 | - | 480. |
| Kitchen | IMOLA porcelain stoneware (Italy) | 8,6m2 | 26. | 223.6 |
| Bathroom, Toilet | Ceramic tile Imola. | 2,7m2 | twenty | 54. |
| WALLS | ||||
| Entrance, bedroom, kitchen, part of the living room | Acrylic paint "Octava" (Russia) | 26 L. | 4.9 | 127,4. |
| Part of the living room | Decorative stone "Ecolt" | 5,4 m2 | nineteen | 102.6 |
| Bathroom, Toilet | Ceramic tile Imola. | 26.5m2. | twenty | 530. |
| Ceilings | ||||
| Living room | Plasterboard on a metal frame (Russia) | 5.9M2 | nine | 53,1 |
| Stretch ceiling Barrisol (France) | 11m2 | 48. | 528. | |
| Kitchen | Plasterboard on a metal frame (Russia) | 3.4 m2 | nine | 30.6 |
| Stretch ceiling barrisol | 5,2m2 | 48. | 249.6 | |
| Rests | Latex paint "Octava" | 8 L. | 4.9 | 39,2 |
| Doors | ||||
| Parishion | Entrance, steel Vidoors (Russia) | 1 PC. | 500. | 500. |
| Living room, Kitchen, Bathroom, Toilet | Pilented doors (Finland) | 4 things. | 90. | 360. |
| Plumbing | ||||
| Bathroom | Steel Bath (Russia) | 1 PC. | 100 | 100 |
| Washbasin Cersanit (Poland) | 1 PC. | 170. | 170. | |
| Heated towel rail | 1 PC. | 180. | 180. | |
| Restroom | Toilet, washbasin Cersanit | 2 pcs. | - | 267. |
| Hygienic souls | 1 PC. | 130. | 130. | |
| LIGHTING | ||||
| Living room | Rotary lamps | 6 pcs. | 60. | 360. |
| Halogen lamps | 2 pcs. | 10 | twenty | |
| Wall bras | 3 pcs. | 150. | 450. | |
| Bedroom | Ceiling lamp (Italy) | 1 PC. | 100 | 100 |
| Wall lamp (Italy) | 2 pcs. | fifty | 100 | |
| Kitchen | Lamps on the tire (Germany) | 6 pcs. | fifty | 300. |
| Built-in lamps (Germany) | 2 pcs. | 100 | 200. | |
| Rotary Bras (Germany) | 2 pcs. | 40. | 80. | |
| Rests | Halogen lamps | 10 pieces. | 10 | 100 |
| FURNITURE | ||||
| Parishion | Wardrobe, Accessories (Russia) | - | - | 700. |
| Kitchen | Kitchen set "Stylish kitchens" (Russia) | 2.5 pog. M. | - | 1000. |
| Dining group (Italy) | 4 subjects | - | 510. | |
| Living room | Sofa "Factory March 8" (Russia) | 1 PC. | 700. | 700. |
| Chair, Computer Desk (Y. Korea) | 2 pcs. | - | 340. | |
| Cabinet, Racks (Russia) | - | - | 500. | |
| Tube under TV (Y. Korea) | 1 PC. | 300. | 300. | |
| Special details | ||||
| Bedroom (Podium) | Wooden timber, plywood, fabric | - | - | 84. |
| Furnitura | - | - | nineteen | |
| Orthopedic mattress "Tatami" (Russia) | 1 PC. | 680. | 680. | |
| Shelves, Pilon Design | - | - | 110. | |
| Total | 10778,1 |
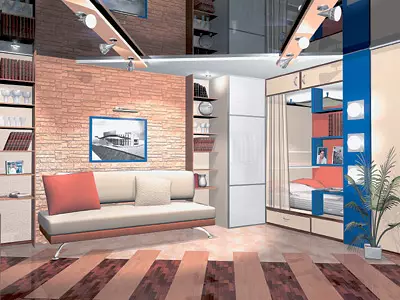
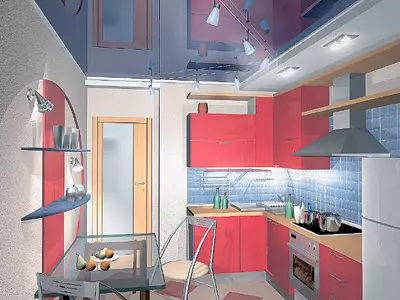
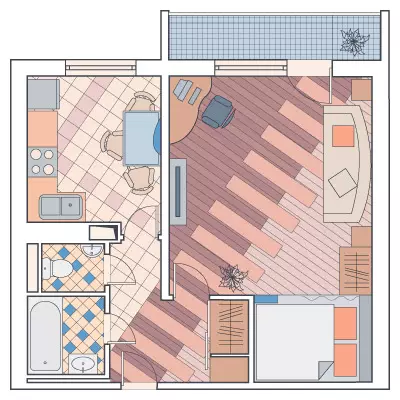
Eastern sophistication
Strengths of the project:
| Weaknesses of the project:
|
By redeveloping this apartment, designers have developed a universal project, which is suitable for both men and middle-aged women, leading an active lifestyle.
The tone in the interior design sets an ethnic theme. Elements inherent in traditional Japanese dwelling are organically "fused" into a completely European space. Several "Hightec" rationalism of the kitchen, mysterious oriental aesthetics living room, a fantasy tropical rusty of color in the bathroom will not let you get bored with this family.
Hall and dressing room. The former door opening kitchen is brazed. The result is formed two niches: one in the kitchen, the other in the hallway. Then of them, which is located opposite the front door, strengthen the table top with the mirror and install the washing machine. Technically, it is easy, since the plums and water supply are located nearby.
As a result of redevelopment, the small dressing room replaces the large (4m2), elongated along the wall and used simultaneously as a pantry. By this room gives part of the living space. Here you can store and clothing, and sports equipment, and a lot of things else. Wardrobe partitions are erected from drywall. Wardrobe and bathroom doors are installed with veneer.
Living room It is divided into places for recreation and work. To distinguish between these functional zones, a low rack is served. From it on the ceiling there is a wooden fake balka, and on the wall-eaves. The working area, located directly by the window, can not be isolated.
All wooden elements used for the design of the room are made to order. Decorative wooden beams and eaves literally "permeate" the interior. At the same time, the eaves also play a functional role: first, shelves for books are fixed for books, secondly, they serve as a framed for Japanese (or stylized Japanese) engravings. Almost all sex in the living room is covered with a sisal coating, and from above is covered with a Belgian carpet of natural wool. Interesting texture of this carpet with a pattern around the perimeter resembling hieroglyphs. A set of upholstered furniture offered for the living room is easily transformed into a sleeping place.
A cork is used as a decorative coating of one of the walls. The rest of the walls in all rooms, except for the bathroom and kitchen ("Apron"), are covered with wallpaper under painting, and then toned into calm pastel-pink tones.
On the kitchen It can not not attract the attention of a bright blue blue color of the walls. Drinking with a white ceramic tile "Apron" he introduces a feeling of purity and freshness into the interior atmosphere. The task of finding a convenient place for the refrigerator has been successfully solved. As we said, the old entrance to the kitchen is closed with plasterboard, the room is new ones. In the kitchen, in the resulting niche, it remains quite enough space for the refrigerator, to which you can even hoist TV. For a small room, the optimally angular arrangement of kitchen modules is a sink in the corner, a stove in the middle. The dining table glass table top allows you to save the feeling of space. The kitchen is highlighted using low-voltage luminaires on the current tire.
The floor in the kitchen, in the hallway and in the dressing room is posted with ceramic tiles. The ceiling of the apartment does not undergo significant changes - after preliminary preparation it is painted white.
Bathroom. For more rational use of the area, the former toilet and the bathroom are combined. Dismantling partitions between them gives an additional space where you can install the bidet. It offers a contrast color gamma-cheerful combination of blue, red and yellow ceramic tiles, as well as golden mosaic fragments. White plumbing and chrome sink effectively contrast with the palette of walls and floor. Lights the bathroom with halogen sources.
Balcony It is assumed to be glazed using plastic windows with a two-chamber glass, so that flowers are located comfortably.
| Project part | $ 700. |
| Author's supervision | $ 200. |
| Type of construction | Material | number | Cost, $ | |
|---|---|---|---|---|
| for a unit | General | |||
| Partitions | ||||
| Wardrobe, Bathroom | Plasterboard on a metal frame | 29m2. | 12 | 348. |
| Floors | ||||
| Hallway, Wardrobe, Kitchen | Ceramic tile "Ceramics" (Belarus) | 15.7M2 | fourteen | 219.8. |
| Bathroom | Ceramic tile "Ceramics" | 3m2. | 12 | 36. |
| Living room-office | Sizal (Belgium) | 17,8m2. | 40. | 712. |
| WALLS | ||||
| Hall, Dressing Room, Kitchen, Cabinet | Water dispersion paint DFA (Germany) | 20 L. | 3. | 60. |
| Wallpaper for painting marburg | 10 rolls | 35. | 350. | |
| Kitchen ("Apron") | Ceramic tile | 2,6m2 | fifteen | 39. |
| Living-room - Cabinet (one wall) | BERRY cork cover (Belgium) | 10.3m2 | 40. | 440. |
| Bathroom | Mosaic (China) | 7.7M2 | 24. | 431,2 |
| Ceramic tile Steuler (Germany) | 12.4m2. | thirty | 372. | |
| Ceilings | ||||
| The whole object | Water-emulsion paint DFA | 10 L. | four | 40. |
| Doors | ||||
| Parishion | Metal door Gardian (Russia) | 1 PC. | 500. | 500. |
| Bathroom, dressing room | Wooden doors (Russia) | 2 pcs. | 200. | 400. |
| Plumbing | ||||
| Bathroom | Bidet, Toilet, Sink Jika (Czech Republic) | 3 pcs. | - | 240. |
| Cast iron bath (Russia) | 1 PC. | - | 200. | |
| GROHE Mixers (Germany) | - | - | 150. | |
| LIGHTING | ||||
| Kitchen | IKEA Tower Lamp | 1 PC. | 100 | 100 |
| The whole object | Halogen lamps (Turkey) | 30 pcs. | four | 120. |
| FURNITURE | ||||
| Wardrobe | Modular Pax System with IKEA Accessories (Standard Package) | 5 pose M. | 260. | 1300. |
| Kitchen | Lunch set (Italy) | 5.4 pog. M. | - | 500. |
| Kitchen set (Russia) | 7 pose. M. | 350. | 2450. | |
| Living room-office | Sofa, Chair - "Factory March 8" (Russia) | 2 pcs. | - | 1366. |
| Computer table (custom) (Russia) | 1 PC. | - | 200. | |
| Chair M.I.M. (Russia) | 1 PC. | fifty | fifty | |
| Racks (to order) (Russia) | - | - | 300. | |
| Special details | ||||
| Room | Decorative wooden beams | 10 pose. M. | fifty | 500. |
| Total | 11424. |
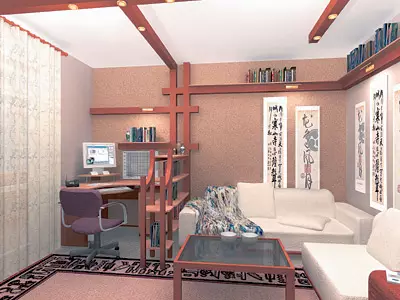
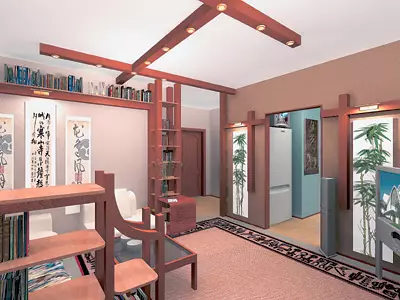
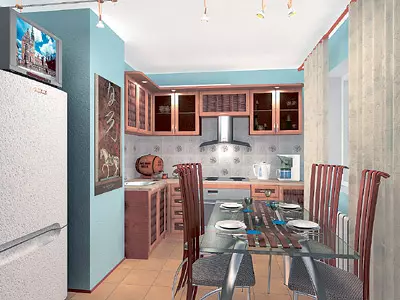
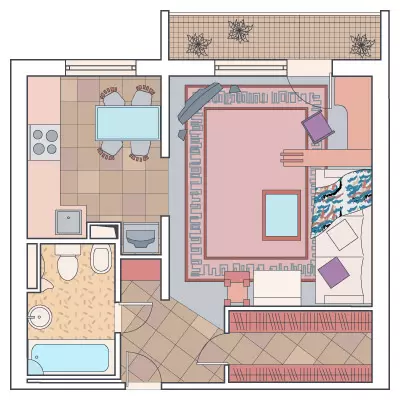
Color dynamics
Strengths of the project:
| Weaknesses of the project:
|
Whoever owns this apartment is a lonely bachelor, a young married couple or emancipated independent woman - these people see their dwelling in bright contrast tones.
Hall. Reconstruction begins with the dismantling of old partitions in the hallway and the construction of new out of the puzzle blocks, as well as the outlook holes (1200 mm wide) between the kitchen and the room. As a result, these two premises are almost combined. The wardrobe room is built, the front plane of which is deployed to the walls of diagonally. In addition, the former entrance to the kitchen is laid, and a wardrobe embedded in the resulting niche. The mirror in the frame with backlight and the plant is placed on the right of the entrance door. The floor directly at the entrance door is bursting with a light-beige colors. A booking board is put on the floor in the living room, dressing room and partly in the kitchen. The level of the plasterboard ceiling in the hallway zone is lowered 100mm for mounting halogen luminaires.
Living room. The planning changes produced allow you to highlight three different feature zones in the room: a dressing room, a working area and a place to sleep. With a small space, the possibilities of built-in storage systems made according to individual drawings are ideally used. But it must be borne in mind that such wooden structures slightly increase the cost of the project.
The partition separating the dressing room is at an angle. For a visual increase in space in the decoration of sliding doors, a dressing room is proposed to use mirror canvases. Next is the work area: a written table, made according to the author's sketch, and a computer. To the left of the workplace have an original rack separating the "Cabinet" from a luxurious double bed. The installation is provided by the "window for communication". If necessary, the workspace can be separated from sleeping horizontal blinds. The headboard is adjacent to the podium, which is also built at an angle to the walls. Beds are placed under the bed for storage wheels for storage of bedding. On the opposite side, there is a low, but a roomy chest of drawers and a TV on the bracket. Cherry color furniture is manufactured according to individual drawings. For general illumination, a ceiling lamp is used for local-additional sconce.
In the coloristic solution of the residential space, milk-white and coral red colors are present, perfectly harmony with a beech parquet board. Also, the space is drawn up with a decorative folder, decorated with textured red plaster. The semicircular Abris of Fishreten accents and at the same time softens a little boring rectangular opening leading to the kitchen.
Kitchen. The project requires electrical work. Kitchen water communications remain unchanged. Visually, the cuisine is separated from the bedroom to the colorful solution of the wall, the color of cocoa with milk is used for them. This zone combines two types of surfaces - shiny (floor tiles, lacquered planes of mounted cabinets, glass dining table tabletop) and matte (wooden surface of the kitchen headset, floor and walls). Falstrenka, which has a small round table, emphasizes the dining area. For the manufacture of this design uses drywall. The kitchen "Apron" is performed from a matte metal sheet. The level of the plasterboard ceiling above the working surface is reduced by 100mm (for the device forced ventilation from extracting and mounting halogen lamps). Sources of light, located under mounted kitchen cabinets, contribute to the room a special cozy note and are also indispensable during cooking and washing dishes.
Bathroom. The reward of redevelopment bathroom and the toilet are combined, for which the partition is dismantled for each other. One of the doorways of the bathroom is laid by blocks, the other is expanding to 800mm. The twisted room is placed an angular hydromassage bath and a round sink. At an angle to the sewer box, a mounting stand is installed for the console toilet. The space above it is used for the device shelves and niches with the upper halogen backlight.
The glossy stretch ceiling of the milk-white shade is additionally equipped with built-in low-voltage halogen lamps. This significantly increases the illumination of the bathroom. It includes a total color solution of the apartment here already occurring in the interior combinations of ceramic tiles and mosaic.
| Project part | $ 1500. |
| Author's supervision | $ 600. |
| Type of construction | Material | number | Cost, $ | |
|---|---|---|---|---|
| for a unit | General | |||
| Partitions | ||||
| Entrance hall, bathroom, kitchen | Puzzle blocks | 23m2. | 4.8. | 110.4 |
| Floors | ||||
| Part of the hallway, part of the kitchen | Ceramic tile Marazzi (Italy) | 4,5m2 | 23. | 103.5 |
| Bathroom | Ceramic tile Meissen (Germany) | 3m2. | 17. | 51. |
| Rests | Upofloor Parquet Board (Finland) | 30.2m2 | 45. | 1359. |
| WALLS | ||||
| Bathroom | Ceramic tile Meissen. | 19,5m2. | 22. | 429. |
| Mosaic (China) | 3m2. | 32. | 96. | |
| Rests | Latex paint "Ruslux" (Russia) | 20 L. | four | 80. |
| Stucco "Ruslux" | 12.5 L. | 3,3. | 41,3 | |
| Ceilings | ||||
| Bathroom | Stretch ceiling Extenzo (France) | 3.9M2 | 45. | 175.5 |
| Hallway, Wardrobe, Kitchen | Moisture-resistant plasterboard on a metal frame (Russia) | 11m2 | fourteen | 154. |
| Rests | Water dispersive paint "Ruslux" | 10 L. | 2. | twenty |
| Doors | ||||
| Parishion | Metal door (Russia) | 1 PC. | 700. | 700. |
| Bathroom | Swing wooden (Russia) | 1 PC. | 220. | 220. |
| Wardrobe | Sliding, with Mirror LUMI (Russia) | 1 PC. | - | 1200. |
| Plumbing | ||||
| Bathroom | Washbasin, Ido toilet (Finland) | 2 pcs. | - | 270. |
| Corner hydromassage bath TEUCO (Italy) | 1 PC. | 3200. | 3200. | |
| LIGHTING | ||||
| Bathroom, entrance hall, kitchen | Halogen lamps MARBEL (Germany) | 15 pcs. | 25. | 375. |
| Kitchen | Suspended lamp MARBEL. | 1 PC. | 125. | 125. |
| Cabinet Bedroom | Suspended Lamp Qvadra (Spain) | 1 PC. | 240. | 240. |
| Wall Light | 4 things. | 60. | 240. | |
| Cabinet | Lamps on the Marbel tire | 1 PC. | 96. | 96. |
| FURNITURE | ||||
| Parishion | Kardinal wardrobe (Russia) | 1 PC. | - | 1500. |
| Dresser for shoes with IKEA mirror | 1 PC. | 210. | 210. | |
| Cabinet Bedroom | Chest IKEA. | 1 PC. | 400. | 400. |
| Working chair (Taiwan) | 1 PC. | 250. | 250. | |
| Wardrobe | Accessories for Wardrobe IKEA | - | - | 330. |
| Kitchen | Lunch headset | 4 subjects | - | 450. |
| Kitchen headset IKEA | 4 pog. M. | - | 1990. | |
| Special details | ||||
| Bathroom | Glass shelves | 5 pieces. | thirty | 150. |
| Kitchen | Art object "Clock" | - | - | 600. |
| Cabinet Bedroom | Rack, bed, countertop, shelves (custom) (Russia) | - | - | 3000. |
| Total | 18165.7 |
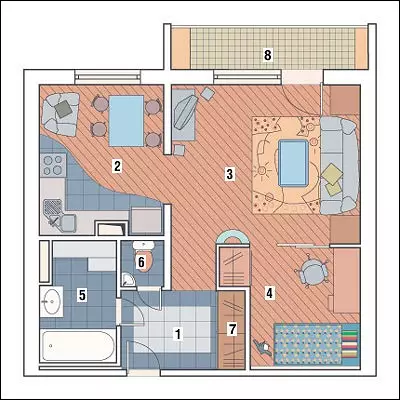
Architect: Artem Ovchinnikov
Designer: Vitaly Boyarkin
Designer: Julia Gavrileva
Designer: Natalia Arkhipova
Designer: Yuri Glotov
Watch overpower
