Four options for redevelopment of a one-room apartment with a total area of 35.8 m2 in a residential building of the Kolos series.
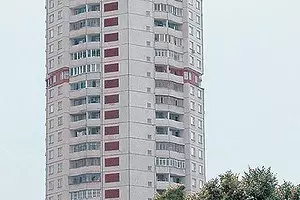
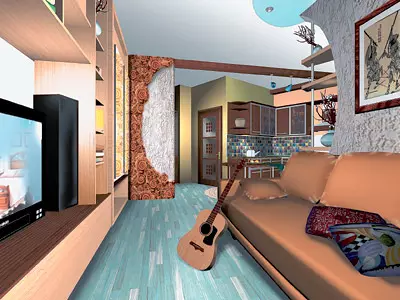
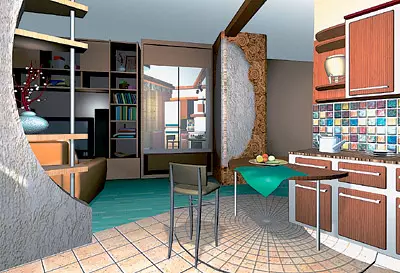
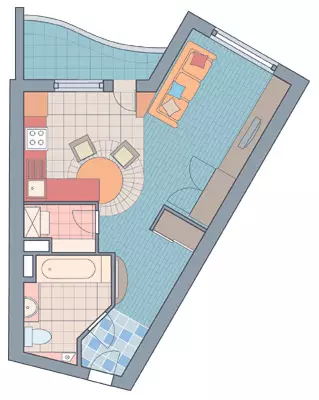
Today we will look at four options for redevelopment of a one-room apartment with a total area of 35.8m2, located in the monolithic house of the Kolos series. The proposed author's projects differ in both the price category and the quantitative composition of families for which they are intended.
These 24-storey towers having a cylinder form do not look at serial, externally, they look more like monolithic buildings created by individual projects. Such an effect is achieved due to the technology of the construction, which can be applied to equal success in individual, and in a typical serial house-building. If you look at almost a round plan, it becomes clear that vertical communications (elevator mines, garbage disposal, mines of smoke, electric staples, fire waterways are placed in the central part of the tower, and in the perimeter. Moreover, each of them is not traditionally rectangular in shape, but resembles a sector with a truncated sharp angle. All apartments are equipped with loggias. The building frame is a single whole with the foundation. The external and interior walls are monolithic and differ only in thickness: it is 320mm for outer, and for internal 200mm. The overlap is also monolithic, 160 mm. Inspecially partitions are puzzle 80mm thick puzzle blocks. The first floor is non-residential, engineering communications are focused on technical. Ventilation of apartments natural, exhaust, ventilation blocks are located in the kitchen and in the bathroom. The apartments themselves are single, two- and three-room components on the floor in two different ways. The initial planning of the "odnushki" we are interested in its unusual configuration. It provides a fairly spacious entrance area with a small, but deep dressing room. The kitchen and the room have each individual entrance and are combined with an impressive dimension. Including, we note that, according to experts, redevelopment in panel houses can be made no earlier than a year after the end of construction, and in monolithic, immediately after commissioning.
Before proceeding with redevelopment, it is necessary to obtain in one of the design institutions technical conclusion about the state of the designs of your housing. In addition, it will be necessary to resolve redevelopment from the district interdepartmental commission.
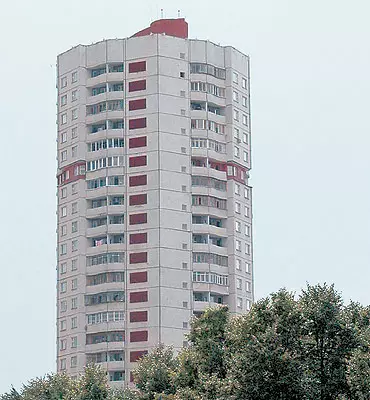
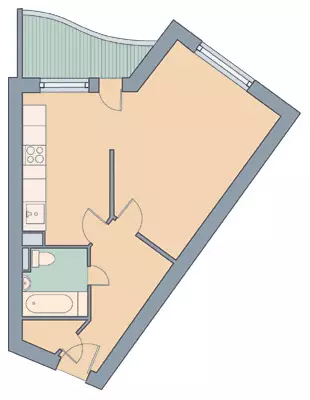
Mother father me
Strengths of the project:
| Weaknesses of the project:
|
This project is designed for a family of three people with average. The child (son or daughter) is already a schoolboy, and, of course, he needs a separate room. The absence of internal bearing walls greatly simplifies the task of alteration of the apartment. A results of the work carried out by the designer Olga Kondratova managed to organize the space much more convenient. For the beginning, all intra-ordinary partitions are dismantled, the kitchen is combined with the living room, the parent bedroom is isolated, a children's, a schoolboy's computer desk is posted on the loggia. Special attention should be paid to the fact that the attachment of the loggia to residential space requires compulsory agreement. However, not in every area such project will receive approval. In the case, the loggia is attached without breaking the SNIP. After dismantling the window and the former balcony door, not destroying the walls, the loggia is insulated. Then they organize a workplace that can be separated from the room with sliding doors.
As a result of redevelopment in the center of the apartment there is a living room, the dimensions of which increase by combining with the kitchen. This solution is dictated by the fact that family members love to spend time together and are always happy to guests. To compensate for the lack of natural light in the newly formed room in partitions, cross-cutting holes are provided, which inserts the matte glass. In addition, these "windows" are additionally highlighted with fluorescent lamps. And the complete illusion of natural light penetrating the street is created.
The hallways are converted and equipped with niches and two built-in wardrobes. Part of the former dressing room gives the bathroom, so that its area increases. Accordingly, the location of the plumbing changes: the bath is installed next to Tekkodkog, and the toilet is transferred to the opposite wall. In addition to plumbing equipment, the bathroom has a washing machine (which is placed for this equipped niche). If you wish, you can hang a cabinet for a variety of trifles. Everyone used in the project interior doors swing, and for convenience, open into rooms, since it saves space, such as a hallway or a kitchen-guest zone. Doors are decorated with high-quality veneer with a series of small decorative squares. For decoration floor in the living room, bedroom and children's laminate under natural beech, and in the kitchen area and the hallway ceramic tiles of gray. Before laying coatings in the premises make an aligning screed.
Registration of the kitchen and living room is built on color contrast. The walls are covered with light paint DFA firm MEFFERT AG (Germany) to compensate for the absence of natural lighting. Contrary to a light tone part of the kitchen wall above the hood is laid out by ceramic tiles under the terracotta brick. Stone of the walls also energize the coupling of the sofa installed in the living room area. The designer offers to stay at an inexpensive model of the kitchen of the corner configuration of white color from IKEA (Sweden) in combination with a tabletop under a natural beech. The result of the headset contrasts with the color and texture of the wall.
In the bathroom, the walls and the floor are facing Italian ceramic tiles from Marazzi. The walls of the bedroom are painted in the color of baked milk. There is nothing superfluous: comfortable double bed, bedside table, dressing table, a spacious wardrobe. Classic curtains that complement the design of the room make it cozy, bright and calm. The back of the bed is movable, the book rack is hidden behind it. Over the headboard is mounted suspended ceiling with lamps. The design of the ceiling is plasterboard sheets on a metal frame and allows you to hide wiring and embed luminescent and halogen lamps that highlight the panel with the image of the city.
The interior of the children's conceived bright and joyful. For the walls, the designer offers to choose a light blue color and use the same DFA paint. We do not know too much space, but I want to give a child the opportunity to show your artistic abilities. He can hang her own drawings on the wall under the "attic" bed. In order not to spoil the surface, it is proposed specifically for this to fix the board. For the organization of the bed, an ergonomic design from IKEA is used. And the actual place for sleep is located on the second floor, and the sofa is in the bottom for recreation, reading and gatherings with friends. Parts of the design are interconnected by a wooden staircase. If you wish, the floor on the loggia is made warm with the help of the Heatolux system (STS, Russia), and the radiator moves to the outermost boundary of the increased room.
Not the last role in creating a new dwelling playing lighting. It is combined here: it's sconce in the guest area, built-in halogen sources in the bedroom and unusual in the form of chandelier in the nursery.
| Project part | $ 900. |
| Author's supervision | $ 600. |
| Type of construction | Material | number | Cost, $ | |
|---|---|---|---|---|
| for a unit | General | |||
| Partitions | ||||
| Kitchen, Living Room, Rooms | Puzzle gypsum concrete foam blocks | 34.5m2. | four | 138. |
| Floors | ||||
| Entrance hall, kitchen, bathroom | Ceramic tile Marazzi. | 9m2. | 25. | 225. |
| Living room, Children's bedroom | Laminate, Beech Kronotex (Germany) | 21.9M2 | twenty | 438. |
| WALLS | ||||
| Bathroom | Ceramic tile Marazzi. | 21,3m2. | 23. | 489.9 |
| Kitchen "Apron" | Ceramic novabell tile (Italy) | 3m2. | 25. | 75. |
| Ceramic tile Marazzi. | 1,6m2 | 28. | 44.8. | |
| Rests | Water-emulsion paint DFA | 30 L. | four | 120. |
| Ceilings | ||||
| Bathroom | Stretch ceiling Extenzo (France) | 3.1m2 | 34. | 105.4 |
| Rests | Water-emulsion paint DFA | 16 L. | five | 80. |
| Doors | ||||
| Parishion | Metal "Gardian" (Russia) | 1 PC. | 680. | 680. |
| Bedroom, Children's, Bathroom | Wooden, swing (Russia) | 3 pcs. | 190. | 570. |
| Hall, corridor | Sliding (Russia) | 5, 1m2. | - | 700. |
| Plumbing | ||||
| Bathroom | Bath Roca (Italy) | 1 PC. | 380. | 380. |
| Toilet, Roca Sink | 2 pcs. | - | 437. | |
| Accessories Roca. | 1 PC. | 208. | 208. | |
| Hygienic souls | 1 PC. | 132. | 132. | |
| Heated towel rail | 1 PC. | 180. | 180. | |
| LIGHTING | ||||
| Kitchen, Living Room, Children | Ceiling lamp IKEA | 2 pcs. | thirty | 60. |
| Kitchen, living room | Loader IKEA | 1 PC. | twenty | twenty |
| Fluorescent lamps | - | - | 200. | |
| Bedroom | Halogen lamps EGLO (Austria) | 5 pieces. | 10 | fifty |
| IKEA chandelier | 1 PC. | 57. | 57. | |
| Children's | Loader IKEA | 1 PC. | thirty | thirty |
| Hall, Children's, Bathroom | Halogen lamps | 13 pcs. | 10 | 130. |
| FURNITURE | ||||
| Kitchen | Kitchen headset IKEA | 2, 6 pog. M. | - | 999. |
| Living room | Lunch band IKEA | 5 line. | - | 400. |
| Sofa, coffee table, IKEA bookshelves | - | - | 600. | |
| Bedroom | Wardrobe Coupe (Russia) | - | - | 500. |
| Bed (to order), carpet, dressing table, IKEA Pad | - | - | 600. | |
| Children's | Wardrobe Coupe (Russia) | - | - | 600. |
| Bed, Table, Sofa, IKEA chair | - | - | 550. | |
| TOTAL | 9,799,1 |
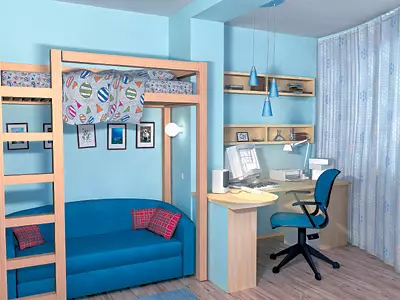
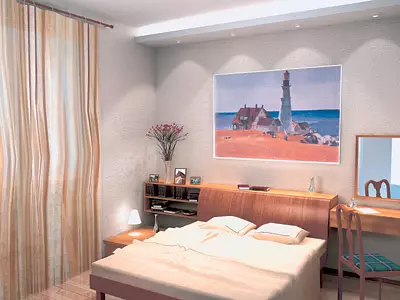
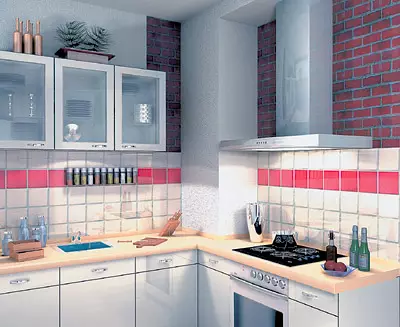
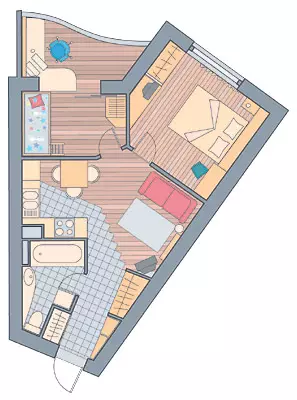
Apartment - like a car
Strengths of the project:
| Weaknesses of the project:
|
This option for reconstruction of the apartment is designed for a modern young man (young man or a girl), leading an active lifestyle and aimed at his career. The author of the project proposes to create a stylish, comfortable accommodation in the spirit of time. It is assumed that here it will be possible to retire and relax after hard work or a pleasant time to spend time with friends.
The reorganization of space begins with the hallway, which after the reconstruction is strongly modified. The bathroom now reminds the apartment in terms of the whole. To increase the area of the bathroom, it was decided to abandon the dressing room. However, no harm to convenience. The dressing room was replaced by a wardrobe, a hanger and a chest of drawers and the necessary smallers of the opposite wall. A large mirror hung above him, as a result of which the narrow passage from the hallway into the kitchen visually expanded. The partition separating the bedroom from the rest of the premises forms an angle in which the workplace is located. Inside it placed a written table, computer and bookshelves. With open cabinet sash, the master gets the opportunity to work in its separate cabinet. When guests come, it is enough to close the doors - the input of the order is finished.
The author of the project allocated two large zones: a kitchen with a dining table and a sleeping, which time serves as a living room. The bedroom is burning off the kitchen rounded partition laid out of a brick. Now, two also semicircular sliding doors made from satin stainless steel and matte glass are helping to combine these premises. But it should be borne in mind that such a design significantly increases the cost of the project (approximately $ 2670). To simplify the process of coordination of redevelopment, the loggia decided not to join the residential space, the kitchen equipment and the bathroom do not tolerate. All the former partitions between the kitchen and the room, as well as in the bathroom and the hallway are dismantled. New partitions are erected from bricks.
As mentioned above, the size of the bathroom increases due to the former dressing room, as well as partially, at the expense of the hallway and the kitchen. The walls of the technical box are disassembled and pretended, expanding it. Incoroba of the sewering riser installs the Duofix mounting frame (fromGeBerit) for the suspension toilet from the Duravit, the Electrolux accumulator boiler (Sweden) (Nara0l) and the system of coarse and fine and cold and cold water filters (USA). Next to the toilet mounted hygienic shower with a thermostat of the hidden installation of the Axor Starsk collection from Hansgrohe (Germany). Outside Bathrooms He helps to find an alternative to the bidet. The toilet is separated from the bathroom partition in 1 / 4kirpich. Nearby have several cabinets and shelves for household chemicals, as well as a basket of linen. On the same wall, the compact washing machine Siemens is installed.
Instead of traditional baths, a small combined hydromassage bath-shower cabin from Jacuzzi is mounted. Next to it have sink from Keramag. For the lighting of the plumbing space, square low-voltage halogen sources of Luna Carre are used, built into the exhaust ceiling of moisture resistant drywall. For visual increase in the room, the bathroom uses a glossy tile from Marazzi (66 cm) with a reflective effect.
In the kitchen area, bright shiny surfaces are dominated: large floor tiles (6060cm), polished metal handles, glass dining table with openwork metal chairs from Alivar, as well as a cabinet door of translucent glass. All this creates a feeling of lightness and non-bank of space. Here are a kitchen set of Pratika, the tabletop of which is made of dark gray coriana-high-quality artificial material. The kitchen "apron" of the working area is laid out with a small tile of a dark shade, which looks very impressive in combination with a gray-white facade of the headset. A special coating of Polistof (France) of a dark burgundy color is applied to the walls, which creates a feeling of velvet flicker. Without afraid to experiment with lighting, the designer offers to highlight the kitchen using hidden sources mounted in suspended cabinets, spots made by Delta Light, as well as lamps hidden in a tail ceiling. It is impossible to not pay attention to the real work of art, which literally boils over the dining table, is the lamp Zettel'z from the famous designer of Ingo Maurera. An unusual design is not only elegant, but also functional.
The living room is visually separated from the kitchen in color. A warm beige and gray tones come to replace the refining of bright kitchen furniture and dark burgundy walls, harmoniously combined with each other. On the floor laid a parquet board under a natural bamboo. Then set the folding sofa, the framework of which the bedside tables and racks are made of light ash and wenge. Opposite the sofa have a chest of drawers for audio and video equipment. Above him, on a special turning bracket, a small TV is attached. The design allows you to watch television programs from the kitchen. Vgostya hang ceiling lamp VEROCA, giving smooth and pleasant light. Included, it is practically merged with the ceiling.
The originality of this interior is in the color decision on the premises of the Secret spirit. And at the same time, it does not impress the impressions of closeness and monotony, everything is convenient and ergonomically. The author of the joke compares the planning and interior of this apartment with a mini-car, as well thought out, stylish and comfortable.
| Design part, author's supervision | $ 1790. |
| Type of construction | Material | number | Cost, $ | |
|---|---|---|---|---|
| for a unit | General | |||
| Partitions | ||||
| Bathroom | Glass blocks | 138 pcs. | 6. | 828. |
| The whole object | Brick | 263 pcs. | 0.15 | 40. |
| Floors | ||||
| Corridor, Bathroom, Kitchen | Ceramiche Marca Corona (Italy) | 26m2 | 32. | 832. |
| Bedroom living room | Teka Parquet Board (Germany) | 10.7m2 | 42. | 449,5. |
| WALLS | ||||
| Bathroom, Kitchen "Apron" | Ceramiche Marca Corona | 20,6M2. | 56. | 1153.6 |
| Kitchen, part | Acrylic Living Room Bedroom Paint with Polistof (Ducourt, France) | 13 L. | eight | 104. |
| Rests | Tikkurila acrylic paint (Finland) | 6 L. | four | 24. |
| Ceilings | ||||
| Corridor, kitchen | Plasterboard | 21,4m2. | four | 85.6 |
| Bathroom | Moisture-resistant plasterboard | 5,6m2. | five | 28. |
| The whole object | Acrylic paint Tikkurila | 5 L. | four | twenty |
| Doors | ||||
| Parishion | Entrance armored with a veneer Master (Italy) | 1 PC. | 1250. | 1250. |
| Bathroom | Wooden Planus Uno (Tre-Piu, Italy), Pen Vallivalli (Italy) | - | - | 960. |
| Plumbing | ||||
| Bathroom | Hot Tub with Jacuzzi Shower Cab | 1 PC. | 4070. | 4070. |
| Preciosa Sink (Keramag), Console Unitaase Starck (Duravit, Germany), Geberit Mounting Frame (Switzerland) | - | - | 1018. | |
| LIGHTING | ||||
| Bedroom living room | Ceiling lamp VEROCA (B.Lux, Spain) | 1 PC. | 294. | 294. |
| Kitchen | Zettel'z suspended lamp (Germany) | 1 PC. | 760. | 760. |
| Kitchen, corridor | Spot (Delta Light, Belgium) | 8 pcs. | 36. | 288. |
| Bathroom | Luna Carre (Wevertucre, Belgium) | 6 pcs. | 69. | 414. |
| FURNITURE | ||||
| Parishion | Wardrobe with a hidden workplace (Italy) | 1 PC. | 2000. | 2000. |
| Mirror, Calley, Hanger (Italy) | 1 PC. | 529. | 529. | |
| Kitchen | Pratika kitchen set (Doimo Cucine, Italy) | 5.5 M. | 590. | 3245. |
| Folding dining table (Nazacaz) | 1 PC. | 840. | 840. | |
| BERTOYA chairs (Alivar, Italy) | 4 things. | 600. | 2400. | |
| Bedroom living room | Sofa Transformer Patrik (FlexForm, Italy) | 1 PC. | 2700. | 2700. |
| Tubes, racks, chest of drawers (Italy) | 1 PC. | 1850. | 1850. | |
| Special details | ||||
| Bedroom living room | Semi-head partition, satin steel, matte glass | 1 PC. | 2670. | 2670. |
| TOTAL | 28 852.7 |
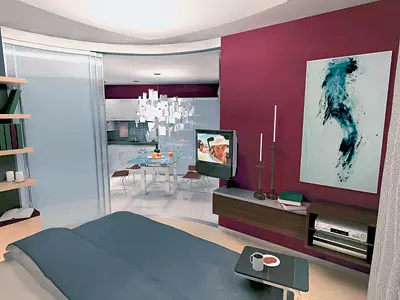
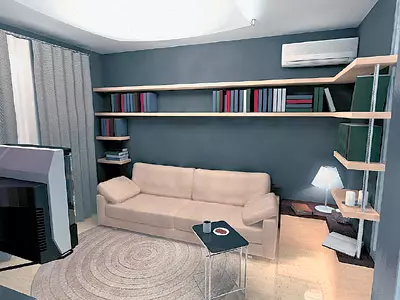
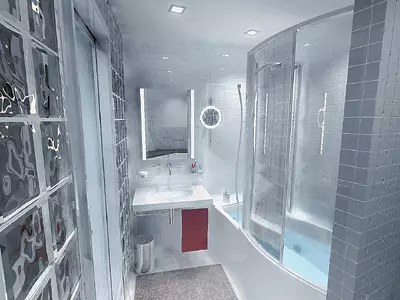
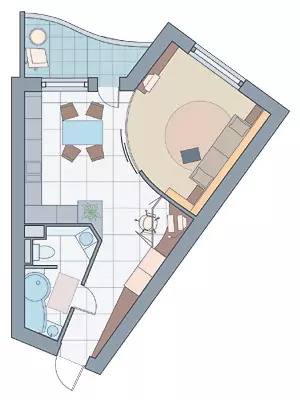
A little more east
Strengths of the project:
| Weaknesses of the project:
|
The apartment is intended for a young couple who perceives his home as a place where you can fully rest after a busy business day, take guests, chat with friends. The hosts are modern, watching fashion capable of assessing the comfort and naturalness of a strict concise interior.
According to the plan of architects, the specified space should be used with maximum functionality and not cause the feeling of constraints that occurs usually in small rooms. To solve this task, the use of elements of a minimalist Japanese style that combines traditions and modern technologies seemed to be the most correct.
All internal non-carrying partitions are dismantled, new is erected from the puzzle blocks. The oxide of redevelopment of the apartment is the release of the central nuclear space occupied by the living room and the kitchen with the dining area. Bedroom is conceived as an isolated private zone. To ensure sufficient insolation of the room, the common zone is linked to a large window opening overlooking the loggia.
The place to improve the bedroom was determined not by chance: the cozy space between two parallel walls and a small window in the far from the entrance of the apartment as if specially fit for such a room. To the living room did not seem small, the partition between it and the bedroom begins from the edge of the door of the loggia. A decorative niche with backlit is created to the right of the door. The door to the bedroom can be made both swing and revealing left.
The area of the bathroom increases due to the wardrobe in the hallway. The hallway itself is conceived as open towards living room and free from things. The only stationary subject in the embedded cabinet addressed to the entrance door. An important feature in the combined kitchen and the living room performs a decorative wall. Soda side, she hides the sink, and on the other, it organizes a place for television and audio equipment.
In the central part of the apartment, the main elements of the decor are vertical and horizontal wooden layouts, engravings with Japanese hieroglyphs (in a central number over the entrance to the bedroom), bamboo. Walls with a textured surface of a sufficiently saturated shade of red-pink color in combination with a dark floor tree and wooden furniture parts, as well as soft scattered light, is, of course, borrowing from oriental style. The nature of the bedroom (very modest in size) is mainly determined by furniture and accessories. With sufficient outer simplicity, the idea is interesting here: Wooden rails Falsepoter smoothly go into the bending of the side walls of the cabinets. It is an unusual constructive technique makes you perceive the room as an impaired. Square lamp with matte glass imitates the ceiling lamp.
The bathroom is conceived in bright shades of blue, red, orange in combination with white. The main idea lies in the contrast between cold and warm colors. Floor walls to ceiling are decorated with intense-blue mosaic tiles of Trend (Italy). Two images of dragons serve as a composite combination of space. The ceiling painted in white is made up of plasterboard triangles converging at one point. Luminescent lamps are built in between them. The floor is laid out with rex tiles (Italy), imitating a tree and having several shades. The front surface of the bath is lined with a mosaic that supports the pattern on the walls.
The kitchen changes the location of the sink, the bathroom is transferred to the installation points of the plumbing appliances. Therefore, it is necessary to redo the eyeliner of water and in a different way to lay the sewage pipes. The walls are plastered and prepared under painting: putty, they are covered with glassball and repeatedly clearly, and then polished until the perfectly smooth surface is obtained on which the VOLTERRA decorative coating is applied. The colors are oxi, in the hallway-turquoise, and in the living room, pink. The floors are output with the help of a dry mixture "Birsss16", after which the antiseptic soil is applied. Inside the flooring of the parquet, plywood thick 12mm. Essential and in the kitchen uses porcelain stoneware, in the bathroom tile. The location of the entrance door does not change, the doorways in new partitions are performed with a height of 2100mm. The lamps are generally supported the eastern style of the entire interior. Suspended ceiling and wall lamps for the kitchen and living room with their forms fit well into oriental topics. All the lamps are neutral and the lamps are neutral - they are recessed into the ceiling of plasterboard.
| Project part | $ 1074. |
| Author's supervision | $ 200. |
| Type of construction | Material | number | Cost, $ | |
|---|---|---|---|---|
| for a unit | General | |||
| Partitions | ||||
| Bathroom, Kitchen, Corridor, Bedroom | Gypsum "Knauf Gyps" (Russia) | 15m2. | 13,2 | 198. |
| Hydrophobic Gypsum Gypsum Gypsum | 20m2. | fourteen | 280. | |
| Floors | ||||
| Entrance hall, corridor, kitchen, loggia | PERONDA porcelain books (Spain) | 16,2m2 | 32. | 518.4 |
| Living room, bedroom | Oak parquet Lopark (Germany) | 17.3m2 | 44. | 761,2 |
| Bathroom | Rex Tile (Italy) | 3.4 m2 | 24. | 81.6 |
| WALLS | ||||
| The whole object | SEMIN-LP23 aligning putty (France) | 320 kg | 0.94 | 300.8. |
| Finish putty semin-fp30 | 75 kg | 1.25 | 93,75 | |
| Glassball | 100m2 | one | 100 | |
| Decorative coverage Voiterra | 40 kg | 8.3 | 332. | |
| Kitchen | Ceramic tile Peronda. | 2,6m2 | 21. | 54.6 |
| Bathroom | Mosaic panel Trend. | 21,2m2 | fifty | 1060. |
| Ceilings | ||||
| The whole object | Moisture-resistant plasterboard "Knauf Gypsum" | 17m2. | 6. | 102. |
| Putty for drywall semin-jpp-58 | 60 kg | 0.8. | 48. | |
| Paint Beckers (Sweden) | 18 L. | 4,3. | 77,4. | |
| Doors | ||||
| Parishion | Metal Gardesa (Italy) | 1 PC. | 700. | 700. |
| Bathroom, Bedroom | Sliding ECalum (Russia) | 3,15m2 | - | 1055,2 |
| Plumbing | ||||
| Bathroom | Toilet Ideal Standard (Germany) | 1 PC. | 500. | 500. |
| Built-in Washbasin Ideal Standard | 1 PC. | 210. | 210. | |
| Corner TEUCO Bath (Italy) | 1 PC. | 3100. | 3100. | |
| FURNITURE | ||||
| Corridor | Accessories for the cabinet, door (Russia) | - | - | 300. |
| Bedroom | Loto Bed (Pianca, Italy) | 1 PC. | 1750. | 1750. |
| Chest of drawers | 1 PC. | 280. | 280. | |
| Design of cabinets and dressing table (Nazacaz) (Russia) | - | - | 1239. | |
| Living room | Coffee table, armchair | - | - | 389. |
| TV table | - | - | 190. | |
| Corner sofa "Moion" (Russia) | 1 PC. | - | 990. | |
| Kitchen | Table, Chairs (Russia) | 5 pieces. | - | 398. |
| Kitchen set "Stylish kitchens" (Russia) | 3.3 pound M. | 420. | 1386. | |
| LIGHTING | ||||
| Bathroom | Wall bras | 2 pcs. | 29. | 58. |
| Bathroom, Bedroom | Luminescent lamps | 7 pcs. | - | 140. |
| Kitchen | Ceiling Suspended Lamp IKEA | 1 PC. | 60. | 60. |
| The whole object | Halogen lamps | 5 pieces. | four | twenty |
| TOTAL | 16 772,95 |
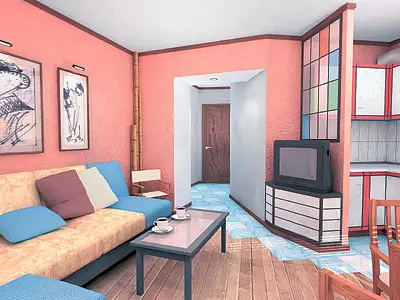
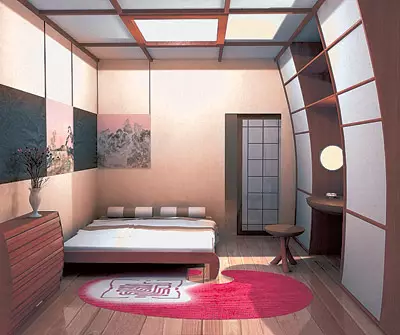
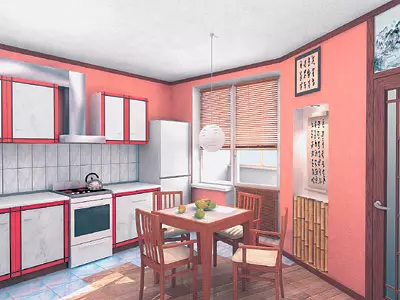
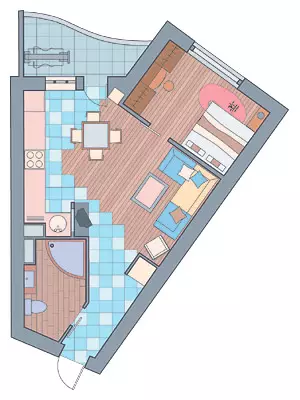
Peace for two
Strengths of the project:
| Weaknesses of the project:
|
In this case, the apartment of non-standard planning acquired newlyweds, impulsive people engaged in creativity, ready to constantly experiment with the design of the premises. The authors of the project proceeded from the limited financial opportunities of a young family, for which the apartment became the first major acquisition.
The proposed stylistic solution allows partially to change and rebuild the interior depending on the newly purchased, large and not very, furniture throughout the entire time of living in the apartment.
Increased attention is paid to the project of the functional organization of space. Supporting the addiction of a young family was decided to combine the living room and the kitchen. Especially since the original designation of the kitchen had a disadvantage: the elongated form "eaten" part of the area that could be used to increase the room. The living room offers inexpensive domestic furniture, but the project provides for the possibility of manufacturing individual items to order, as well as assembly (for example, cabinets) on their own. Mounted in the living room wardrobe with mirror doors visually increases a small space and creates the effect of transparency, airiness. The kitchen is visually separated from the living room a kind of circular laying of the floor tile. This drawing is emphasized and the original design of the curved septum. It is made of drywall on the frame and serves, among other things, support for shelves, on which expensive baubles and flower compositions are located.
At the same time, the part of the kitchen is involved to create a laundry. This is a small, but very useful utility room is necessary to freeze the bathroom from the washing attributes (washing machine, baskets and laundry dryers).
The wardrobe built into the hallway thoughtfully limits the review at the entrance to the apartment, which creates a sense of additional security in a person sitting on the sofa in the living room. A downtime from a transformer sofa is located on a kitchen headset, a round table that can sometimes perform the function of the workplace. Partitions between the corridor and the living room, as well as in the bathroom and laundry can be elevated from bricks or puzzle blocks. It is especially important to take care of good sound insulation of the premises, because on the adjacent room with a neighboring wall there is an audio video engineering.
In order to more conveniently post the plumbing equipment, the bathroom space decided to increase due to the hallway. However, the room and in the present form remains quite compact. But it appears a new heated towel rail, the warm floor of the DE-VI system (Denmark) is mounted. The work of work on the interior is replaced by the input and interior doors. In addition, it is assumed to be a complete replacement of wiring. When solving the problem of lighting, the focus is on inexpensive lamps-tracks, allowing and evenly distribute light, and direct it to any point of space, for example, from the ceiling on the wall.
In the implementation of the project, low-cost finishing materials are used. To design walls of the hallway, living room, laundry and kitchen (except for kitchen "apron" and bathroom) uses latex paint. The wall of the wardrobe (from the kitchen) is covered with a large flower pattern. Here you will need stencil for accurate image playback. Laminate is used as an outdoor coating as an outdoor coating, and in the kitchen area, bathroom and in part in the hallway there is a tile tile. In addition, the tile is facing the "Apron" kitchen.
The ceiling of the apartment does not undergo some significant changes: only in the zone between the kitchen and the living room it is somewhat lowered using a stitched construction. He remains single-level in the interior. After pre-plaster and putty, the ceiling is painted in white, and a light blue shade is used on the spot.
| Project part | $ 895. |
| Author's supervision | $ 100. |
| Type of construction | Material | number | Cost, $ | |
|---|---|---|---|---|
| for a unit | General | |||
| Partitions | ||||
| The whole object | Brick | 135 pcs. | 0,2 | 27. |
| Floors | ||||
| Living room | PERGO laminate (Sweden) | 17.1m2 | 32. | 547,2 |
| Kitchen, loggia | Ceramic tile MARCA CORONA (Italy) | 9,8M2. | 26. | 254.8. |
| Laundry | Ceramiche Marca Corona Tile | 0.9M2. | twenty | eighteen |
| Bathroom | Ceramiche Marca Corona Tile | 3 m2. | 28. | 84. |
| WALLS | ||||
| Lounge, Kitchen, Laundry | Paint Luja (Tikkurila, Finland) | 20 L. | nine | 180. |
| Kitchen | Ceramiche Marca Corona Tile | 2,4 m2 | 24. | 57.6 |
| Bathroom | Ceramiche Marca Corona Tile | 11.7M2. | 26. | 304.2. |
| Ceilings | ||||
| The whole object | Water-emulsion paint Luja. | 35.8 L. | five | 1074. |
| Doors | ||||
| Parishion | Metal "Gardian" (Russia) | 1 PC. | 890. | 890. |
| Bathroom, laundry | Wooden, swing (Russia) | 2 pcs. | 190. | 380. |
| Plumbing | ||||
| Bathroom | Bath (Russia) | 1 PC. | 220. | 220. |
| Toilet, Ido Sink (Finland) | 2 pcs. | - | 599. | |
| LIGHTING | ||||
| Bathroom | Spotlights | 4 things. | four | sixteen |
| Hallway, living room | Tire system lamps | - | - | |
| FURNITURE | ||||
| Kitchen | Kitchen set "Eurocomfort" (Russia) | 3 pog. M. | 500. | 1500. |
| Dining table (Russia) | - | - | 289. | |
| Living room | Sofa "8mart" (Russia) | 1 PC. | 1050. | |
| Cabinet Furniture Kardinal (Russia) | - | - | 1400. | |
| Corridor | Accessories for cabinet | - | - | 105. |
| TOTAL | 8 995.8. |
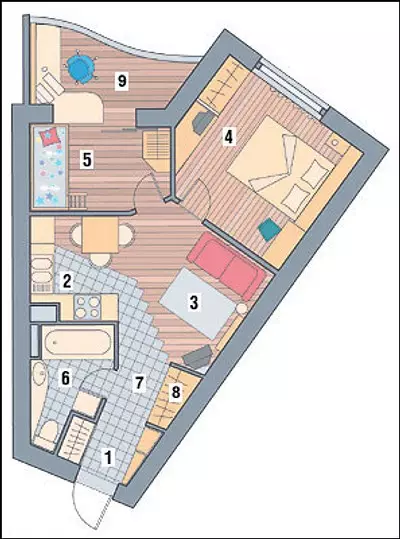
Designer: Olga Kondratova
Designer: Sergey Kuzmin
Architect: Alexander Serov
Architect: Roman Shchkov
Architect: Daria Zheroenkova
Designer: Julia Bardenkova
Designer: Yuri Bardenkov
Watch overpower
