Three options for redevelopment of a two-bedroom apartment with a total area of 57.3 m2 in a residential panel house of the P46M series.
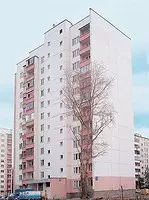
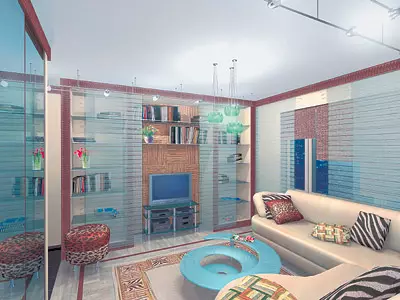
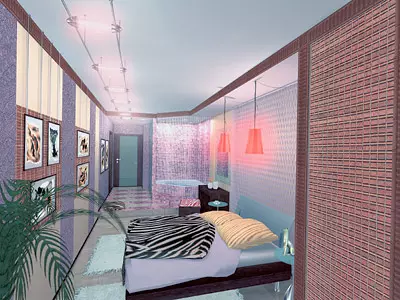
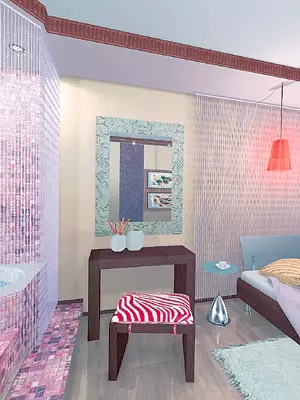
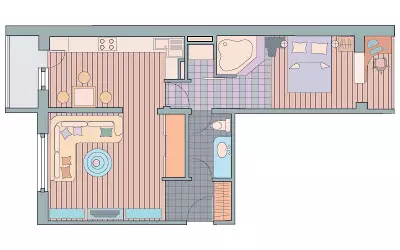
About the houses of this series in our heading was said quite a few, but only one and three-bedroom apartments were still considered. Now it will be about the "double room". The floors of the buildings included in the series varies in highly wide limits (4, 5, 7, 9, 12, and 14 centches). Their general dignity is that the area of apartments (one-, two-, three- and four-room) is large enough. A technical basement and an attic for engineering communications are provided by a technical basement. The outer walls are three-layer panels with a thickness of 360mm. Internal intercommunicable bearing walls are made of 180 mm reinforced concrete. The thickness of interior reinforced concrete walls is 140mm; Partitions separating toilet and bathroom, as well as an entrance hall and a room - 80mm. The floors are made of reinforced concrete 140mm thick. If the corridor is eating mezzanine. Ventilation in the apartment is natural, exhaust. Ventilation blocks are in the toilet and in the kitchen. The height of the ceiling is 2.64m, so it is not recommended to lower their level. Two balconies are provided in a double apartment.
Before proceeding with redevelopment, it is necessary to obtain in one of the design institutions technical conclusion about the state of the designs of your housing. In addition, it will be necessary to resolve redevelopment from the district interdepartmental commission.
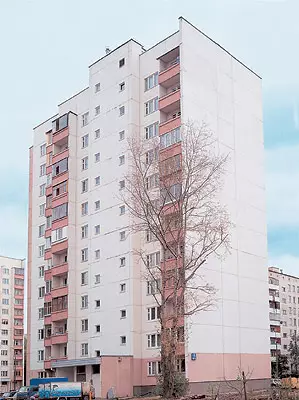
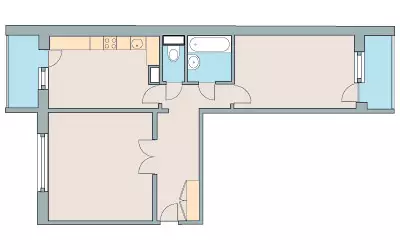
All year round - Spring
Strengths of the project:
| Weaknesses of the project:
|
This option is addressed to a young married couple, well-oriented in modern design. When designing the interior, the task was not to adhere to a certain style. The main thing is the maximum expansion of space, filling it with air and light. The premises are used natural colors.
The initial layout undergoes some changes. Part of the wall between the large room and the corridor is demolished, which allows you to create a spacious living room. The remaining fragment of the wall segments the front room from the corridor (alluring a complete dismantling of the wall partition can be erected from plasterboard on a metal frame). A new opening is provided between the kitchen and the living room. It requires an increase in a special metal structure made of profile rental. On the site of the former corridor in front of the bathroom there is a small wardrobe.
In the apartment there are many mirror surfaces. Mirror doors of a wardrobe in the hallway; Reaching ceiling mirror continuing door openings in the living room; The mirrors on the walls of the bedroom are all overlooking and increase the space. Automatic coloring solution and homogeneous finishing materials used in the living room, in the kitchen and in the hallway, create the impression of the style of the unity of these premises.
The living room is decorated very decorative. For curtains, cloth from chivasso- is underlined large tulips on a gray-purple background. Flowers are attracting attention to the unusual painting. In order to balance them, on the other wall it is proposed to place a panel from pieces of a mirror, repeating the drawing of a curtain. Punching background in this case is used deep terracotta color. The walls are covered with smooth wallpaper on a fliesline basis (marbrug) and then covered with ivory water-based paint. On the semi-parquet oak floorboard, which is partially present in the kitchen (for the visual separation of the dining area).
The kitchen offers Lavinia furniture from ELT factory (Russia), compact and easy. The floor is laid out by ceramic granite. The drawing on its polished surface simulates a fine mosaic from the Aventurine. The box connecting the exhaust with the ventilation shaft is hidden in the tail ceiling visor, the configuration of which repeats the layout of the floor covering.
The starting point in the design of the bedroom was the color of the walls. A gentle lavender shade of vinyl wallpapers from Arte, repeated reflection in the mirror, creates a calm intimate atmosphere. There are many objects made of natural materials: a braided chair, a mat on the floor, lampshades of rice paper. Part of the wall in the headboard bed is finished with seaweed coating. According to the author of the project, all this should remind the owners of the house about the rest, the sandy beach ...
Toilet and bathroom are combined. The incomplete indoors can be installed by the hydromassage bath of the German company Ideal Standard. Under the big worktop washbasin there is a place for a compact washing machine from Bosch.
| Design part, author's supervision | $ 1300. |
| Type of construction | Material | number | Cost, $ | |
|---|---|---|---|---|
| for a unit | General | |||
| Partitions | ||||
| Entrance hall | Moisture-resistant plasterboard | 23m2. | 6. | 138. |
| Floors | ||||
| Entrance hall | Ceramic tile Steuler (Germany) | 6.9M2. | 24. | 165.6 |
| Part of the kitchen | Ceramic granite Pamesa Ceramica (Spain) | 5.9M2 | 29. | 171,1 |
| Mosaic Bisazza (Italy) | 1,7m2. | 54. | 91.8. | |
| Rests | Woodroom Parquet Board (Germany) | 43.9M2. | 32. | 1404.8. |
| WALLS | ||||
| Corridor, part of the living room, part of the kitchen, loggia | Luja's water injection paint (Tikkurila, Finland) | 56 L. | five | 280. |
| Part of the living room | Wallpaper Marburg (Austria) | 1 roll | 35. | 35. |
| Part of the kitchen | Ceramic tile Pamesa Ceramica | 2,4 m2 | 21.5 | 51.6 |
| Mosaic Bisazza. | 2,16m2. | fifty | 108. | |
| Bathroom | Mosaic Bisazza. | 21,5m2. | 51. | 1096.5 |
| Part of the bedroom | Wallpaper Arte (Belgium) | 7 rolls | 32. | 224. |
| Part of the living room, part of the bedroom | Mirrors | 8m2. | 10 | 80. |
| Ceilings | ||||
| Part of the kitchen | Moisture-resistant plasterboard on a metal frame | 9m2. | 6. | 54. |
| Bathroom | Tension Barrisol (France) | 3.9M2 | 37. | 144.3. |
| Rests | Water-emulsion paint Luja. | 24 L. | 4.5 | 108. |
| Doors | ||||
| Parishion | Input "Gardian" (Russia) | 1 PC. | 660. | 660. |
| Bathroom, Bedroom | Wooden sliding, swing "Java" (Russia) | 2 pcs. | - | 869. |
| Plumbing | ||||
| Bathroom | Sink, Toiletz- Ideal Standard (Germany) | - | - | 349. |
| Bath IDEAL Standard. | 1 PC. | 2112. | 2112. | |
| GROHE Mixers (Germany) | Set | - | 270. | |
| LIGHTING | ||||
| Entrance hall, living room, kitchen | Suspended lamps (Italy) | 7 pcs. | 103. | 721. |
| Kitchen, Bathroom | Built-in lamps | 6 pcs. | eight | 48. |
| Bedroom | Ceiling lamp (Italy) | 1 PC. | 120. | 120. |
| Table lamp (Italy) | 1 PC. | 78.4 | 78.4 | |
| FURNITURE | ||||
| Parishion | Kardinal wardrobe (Russia) | 6m2. | - | 964. |
| Living room | Calligaris Table (Italy) | 1 PC. | 365. | 365. |
| Sofa "Moion" (Russia) | 1 PC. | 630. | 630. | |
| Calligaris rack | - | - | 1413. | |
| Kitchen | Kitchen set Lavinia (ELT, Russia) | 5.5Pog.m. | 560. | 3080. |
| Table, Chairs (Russia) | - | - | 612. | |
| Bedroom | Bed (Russia) | 1 PC. | 618. | 618. |
| Bedside table (Russia) | 2 pcs. | - | 332. | |
| Braided Chair (Russia) | 1 PC. | 237. | 237. | |
| Kardinal wardrobe | 4m2. | - | 1211. | |
| Decor elements | ||||
| Living room | Curtains Shivasso (Netherlands) | 6 pog. M. | 98. | 588. |
| TOTAL | 15501,1 |
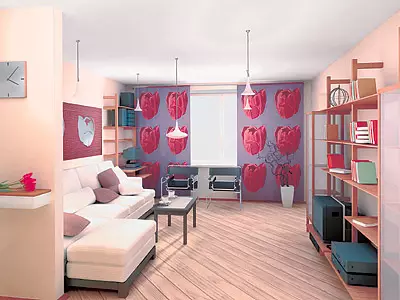
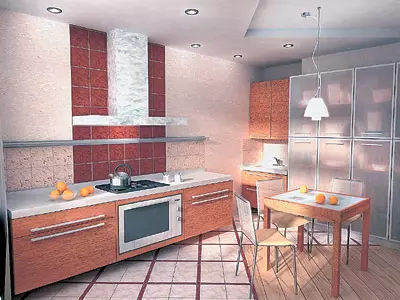
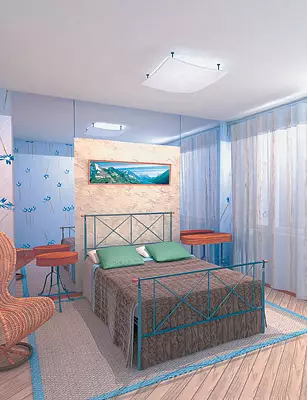
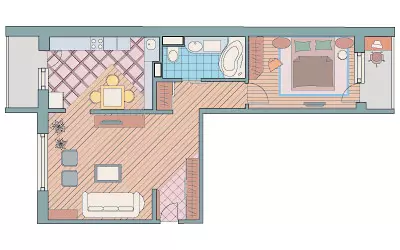
Each of his room
Strengths of the project:
| Weaknesses of the project:
|
The apartment is designed for a hospitable young family with a child. Parents love modern art, in particular painting, therefore, not reproductions hang on the free surfaces of the walls, but the original paintings. This predetermined the approach to the entire interior design.
As a result of redevelopment, the wall separating the corridor from the big room is dismantled. A kitchen set and equipment are installed on the site of the corridor. The newly formed cuisine is separated from the hallway with a partition with a stained-in insert. Communications are paved inside the podium, towering over the main floor of 15 cm. The installation of the exhaust duct in the corridor is only partially reflected at the height of the ceiling, it is supposed to be omitted at 12 cm around the perimeter, and the central part is left unchanged. This principle applies to the organization of decorative lighting in the corridor (built-in fluorescent lamps). Such lighting allows you to visually lift the ceiling. In the case, it is very significant, since its initial height is 2.64m.
The border between different outdoor coatings conventionally separates the kitchen from the living room. The kitchen establishes an elegant bar rack made to order. Over it contains light sources that create the atmosphere of comfort and home heat.
In private rest leads a new opening in the bearing wall. The former kitchen turns into a small, but isolated children's. The toilet and the bathroom remain in the same place, they decided not to unite.
Parent's bedroom area increases due to the attached balcony. In its place is equipped with a mini-office with a computer desk and mounted shelves (furniture is made to order). To coordinate the project, and from practical considerations, the balcony is still separated from the bedroom zone with sliding doors. In addition, the balcony walls are additionally insulated, and then it is glazed with two-chamber double-glazed windows. In the newly created room, electricity is supplied to power the computer and other office equipment.
To solve the problem of storing things in the parents' bedroom, a four-rowed cabinet is installed, and the wardrobe in the hallway and the cabinet in the nursery are provided. The latter is located in a niche separated by the ventilation box of the former kitchen.
The color gamut of the interior is close to monochromia, the shades of warm brown dominate here. Furniture is a bit, the space is not clogged. The wall of interest made in the Lago Italian Factory. Her unusual form successfully fits into the interior. Intercom with the design of this wall is selected furniture for the kitchen and wardrobe.
In the decoration of the apartment uses high-quality, but not the most expensive materials. Walls are painted. The second level of ceilings in the living room, the bedroom and in the kitchen is constructed from drywall. Parquet board and ceramic tiles are stacked on the floor. Under the tile is equipped with a heap system (if youighting, in the kitchen, in the bathroom and on a warmed balcony).
The lighting complex is designed taking into account the preferences of the owners of the apartment, they love soft muffled light that creates a cozy, friendly atmosphere. Along with this in the "day zone", along with the central ceiling lamp, halogen sources are used, as well as additional lamps, and above the bar. There are no chandeliers, only built-in rotary lamps on the ceiling along the walls.
| Project part | $ 1431.5 |
| Author's supervision | $ 300. |
| Type of construction | Material | number | Cost, $ | |
|---|---|---|---|---|
| for a unit | General | |||
| Partitions | ||||
| The whole object | Funny brick | 60 pcs. | 0.18. | 10.8. |
| Floors | ||||
| Entrance hall, part of the kitchen, toilet, bathroom, office | Porcelain stoneware Marazzi (Italy) | 9,4M2 | 18,1 | 170.14 |
| Living room, part of the kitchen, children's, corridor, bedroom | Parquet Kahrs (Sweden) | 44.1 m2 | 36. | 1587.6 |
| WALLS | ||||
| Kitchen "Apron" | Ceramic tile Marazzi. | 3m2. | nineteen | 57. |
| Bathroom, | Ceramic tile Marazzi. | 18m2 | 25. | 450. |
| Entrance hall, kitchen, living room, bedroom, children's, corridor, office, loggia | Paint Harmony (Tikkurila, Finland) | 27 L. | nine | 243. |
| Ceilings | ||||
| Part of the kitchen, part of the bedroom, part of the living room | Plasterboard on a metal frame "Knauf Gyps" (Russia) | 4.8m2 | 12.5 | 60. |
| Hall, Kitchen, Living room, Bedroom, Children's, Cabinet, Corridor | Paint Harmony. | 9 L. | 10 | 90. |
| Toilet, Bathroom | Stretch ceiling SKOL (France) | 3.9M2 | 40. | 156. |
| Doors | ||||
| Parishion | Input Master-Loss (Israel) | 1 PC. | 966. | 966. |
| Children's, Bedroom, Bathroom, Toilet | Interroom (Russia) | 4 things. | 100 | 400. |
| Cabinet | Sliding Screen (Italy) | - | - | 980. |
| Plumbing | ||||
| Restroom | Racket (Sweden) | 1 PC. | 60. | 60. |
| Toilet (Sweden) | 1 PC. | 160. | 160. | |
| Damixa Mixer (Denmark) | 1 PC. | 40. | 40. | |
| Bathroom | Sink | 1 PC. | 95. | 95. |
| Acrylic bath System Pool (Spain) | 1 PC. | 1290. | 1290. | |
| Damixa faucets | 3 pcs. | - | 274. | |
| ACCESSORIES COLOMBO (ITALY) | - | - | 91. | |
| LIGHTING | ||||
| Kitchen | Suspended lamps | 2 pcs. | twenty | 40. |
| Living room, children | Ceiling lamp | 2 pcs. | - | 284. |
| Private | Built-in swivel lamps | 9 pcs. | 24.5 | 220.5 |
| Cabinet, Living Room, Children | Table lamp | 3 pcs. | - | 273. |
| Entrance hall, living room, corridor, children's, toilet, bathroom | Built-in halogen lamps (Taiwan) | 20 pcs. | 10 | 200. |
| FURNITURE | ||||
| Bedroom | SMA headset (Italy) | - | - | 900. |
| Living room | Wall Lago. | - | - | 1569. |
| Coffee table | 1 PC. | 141. | 141. | |
| Sofa "Moion" | 2 pcs. | 769. | 1538. | |
| Parishion | Cabinet Aldo (Italy) | - | - | 659. |
| Kitchen | Kitchen Hanak (Czech Republic) | 2.4Pog.m. | 400. | 960. |
| Bar Stand (Czech Republic) | - | - | 112. | |
| High chairs (Russia) | 3 pcs. | 60. | 180. | |
| Children's | IKEA headset (Sweden) | Set | 2100. | 2100. |
| Cabinet | Desktop (Russia) | - | - | 170. |
| Chair (Taiwan) | 1 PC. | fifteen | fifteen | |
| Shelves (Russia) | 2 pcs. | 8.9 | 17.8. | |
| Bathroom | Bosch washing machine (Germany) | 1 PC. | 499. | 499. |
| Decor | ||||
| Parishion | Colored glass | 2.34m2 | 28. | 65,52. |
| TOTAL | 17124,36. |
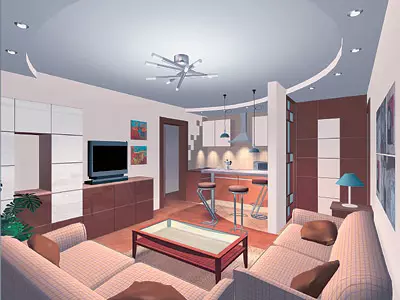
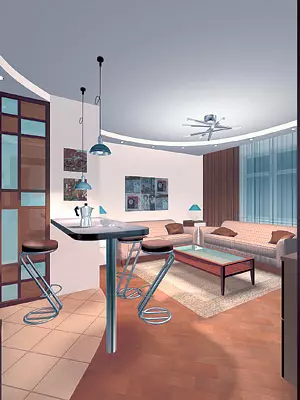
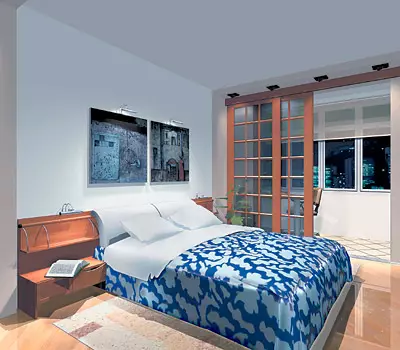
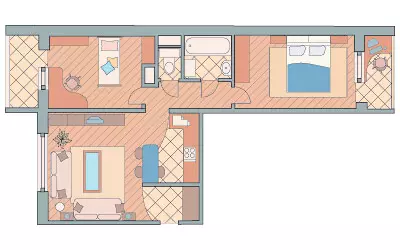
In the spotlight - bath
Strengths of the project:
| Weaknesses of the project:
|
The interior is intended for a person who is not tied to one-sole style, has non-standard, creative thinking, good taste and sense of humor.
On the one hand, the author of the project seeks to get rid of the Dark Corridor, on the other, to equip every corner of the apartment, taking into account the individuality of the customer. At the same time, the designer tries to create a functional, conveniently equipped, comfortable dwelling.
In the process of reconstruction, partitions of the bathroom, toilet and a small room, as well as a wall separating a large room and a corridor are dismantled. At the place of the latter, a new toilet is satisfied, in which you can get from the part of the hallway and from the bedroom. Note that, although this transfer is possible, since communications do not pass over the living room of the lower floors, from the point of view of implementation this option is somewhat problematic.
The living room establishes a spacious wardrobe with mirror doors. The entrance to the kitchen moves, for which a new opening is needed in the bearing wall (width of 1100mm), which requires an increase in the metal design from the channels. Toilet transfer allows you to organize a storage room. In this case, it is absolutely necessary, since the owner is fond of snorkeling, fishing and tourism.
It is nontrivially solved a private zone formed as a result of a bedroom combining with a bath. According to the author, the Bathroom "Nonclice" the secondary role of the room at the end of the corridor. Vehic project is all different. The bath is located right in the bedroom, on the podium, allowing you to provide the supply of communications to plumbing instruments. Incase is offered to equip the suspended ceiling of plasterboard.
For the Cabinet Device, the balcony is insulated with mineral wool plates and raising the floor level on it 15cm. Attaching the balcony to the bedroom entails the installation of additional radiators. The doors are eliminated, new sliding partitions are mounted instead.
The hallway actually becomes part of the living room. In order not to clutch a small space at the entrance door, there are only a built-in wardrobe with mirror doors and a hanger.
The living room uses a minimum of cabinet furniture: the corner sofa of the domestic firm "Mooh" and a glass table from the Italian company Cattelan. The rack made by copyright sketches of plasterboard sheets is decorated with a plaster frieze with ornamental carvings (French Atelier Sedap). Fris is painted in chocolate color. The walls of the ivory colors create a pleasant, joyful atmosphere in the room. This mood is emphasized by a light parquet floor of a lowered oak, contrasting with a mirror surface of a dark ceramic granite of an entrance hall. The decisive role in the design of the room plays the contrast of colors and textures: coating from straw on a smooth wall, soft pillows made of artificial fur next to a sparkling glass surface. Is also on the background of translucent sliding curtains. Eaves with African motifs and an animal drawing of pillows are brought into the interior an element of ethnic stylization, but the national flavor is present here unobtrusively, rather as a hint.
This topic is supported and continues to develop in the design of the toilet. Tile with an intricate pattern (Series of Katanga from Steuler) and borders that imitate the zebra color helps to achieve the same effect.
The bedroom space, as already mentioned, is divided into three parts. This is a cabinet located on the balcony and a tabletop limited to the tabletop, the actual bedroom and the territory of the bathroom, visually separated from it the floor line and ceiling. There is no traditional cabinet, it replaced the built-in wardrobe, which is closed using roller blinds from straws. The space on both sides of the bed is decorated differently, which helps to organize the room is diverse and interesting. An animal theme is supported by an exotic pattern of the wall covering under snake skin, its purple color makes a mysteriousness element in the interior. The curtain from the glass is complements this intriguing image.
| Design part, author's supervision | $ 1300. |
| Type of construction | Material | number | Cost, $ | |
|---|---|---|---|---|
| for a unit | General | |||
| Partitions | ||||
| Bedroom, Kitchen, Toilet | Moisture-resistant plasterboard on a metal frame | 12,48m2 | 6. | 74,88. |
| Floors | ||||
| Hall, toilet | Ceramic granite Marca Corona (Italy) | 6.9M2. | 24. | 165.6 |
| Part of the bedroom, pantry | Pamesa Ceramica tile | 3.9M2 | 29. | 113,1 |
| Living room, part of bedroom, kitchen, Cabinet | Parquet board Kronotex (Germany) | 42,62m2 | 16,2 | 690.44 |
| Balcony | Ceramic tile MARCA CORONA | 3.1m2 | 24. | 74,4. |
| WALLS | ||||
| Hallway, Living room, Kitchen, Part of bedroom, Cabinet, Balcony, Pantry | Water-emulsion paint Luja. | 43 L. | five | 215. |
| Part of the living room, part of the bedroom | Wallpaper Omexco (Belgium) | 4 rolls | 23. | 92. |
| Part of the bedroom, part of the kitchen | Wallpaper omexco | 2 rolls | 35. | 70. |
| Part of the bedroom | Mosaic Bisazza Mosaico. | 9,4M2 | 44. | 413.6 |
| Mirror | 1.9M2 | 10 | nineteen | |
| Restroom | Ceramic tile Katanga (Steuler, Germany) | 15,5m2 | 35. | 542.5 |
| Ceilings | ||||
| Part of Bedroom, Toilet, Cabinet, Balcony, Pantry | Moisture-resistant plasterboard on a metal frame | 18,65m2 | 6. | 111.9 |
| The whole object | Water-emulsion paint Luja. | 20 L. | five | 100 |
| Doors | ||||
| Parishion | Entrance metal "Gardian" | 1 PC. | 570. | 570. |
| Bedroom, toilet | Wooden (Russia) | 3 pcs. | - | 420. |
| Pantry | Sliding mirror partition Kardinal | 3,8m2. | 270. | 1026. |
| WINDOW | ||||
| The whole object | Domus wooduluminum (Finland) | - | - | 1934. |
| Plumbing | ||||
| Bathroom | TEUCO hydromassage bath (Italy) | 1 PC. | 1800. | 1800. |
| GROHE Mixer Set (Germany) | - | - | 180. | |
| Restroom | Washbasin, Toiletz- Grohe | - | - | 360. |
| LIGHTING | ||||
| Entrance hall, living room, kitchen, toilet | Tire system lamps | 6Pog.m. | - | 467. |
| Living room | Suspended lamps | 3 pcs. | 215. | 645. |
| Kitchen | Suspended Luminaires Luceplan (Italy) | 1 PC. | 180. | 180. |
| Private | Suspended lamps | 2 pcs. | 160. | 320. |
| Table lamp | 1 PC. | 24. | 24. | |
| The whole object | Halogen lamps | 19 pcs. | eight | 152. |
| FURNITURE | ||||
| Living room, bedroom | Closet | - | - | 330. |
| Living room | Cupboard | - | - | 150. |
| Hallway, living room | Kardinal wardrobe | 10.1m2 | - | 1398. |
| Living room | TV cabinet (Russia) | 1 PC. | 130. | 130. |
| Sofa "Moion" | 1 PC. | 750. | 750. | |
| Coffee table Spiral (Cattelan, Italy) | 1 PC. | 340. | 340. | |
| Puffy (Russia) | 1 PC. | 45. | 45. | |
| Kitchen | Kitchen set "Eurocomfort" (Russia) | 4.5Pog.m. | 500. | 2250. |
| Dining group (Russia) | - | - | 798. | |
| Bedroom | Bed "8mart" (Russia) | - | - | 1100. |
| Bedside Tables Brio (Cattelan) | 2 pcs. | 86. | 172. | |
| Dressing table, Chair (Russia) | - | - | 528. | |
| Cabinet | Computer table (Russia) | 1 PC. | 327. | 327. |
| Chair (Russia) | 1 PC. | 215. | 215. | |
| Book rack (Russia) | 1 PC. | 180. | 180. | |
| Decor, textiles | ||||
| Bedroom | Glass | - | - | 194. |
| The whole object | Textiles Chivasso (Netherlands), Cornices | - | - | 1351. |
| TOTAL | 21018,42. |
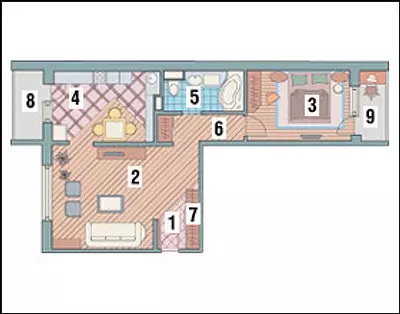
Designer: Tatyana Maneyeva
Designer: Marina Volkova
Designer: Natalia Tokarev
Watch overpower
