Combining two three-room apartments with a total area of 184 m2 in the brick house of the construction of the 60s. The result is a comfortable "housing machine".
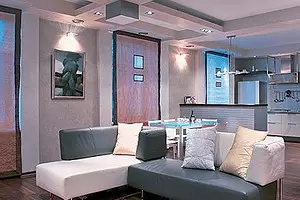
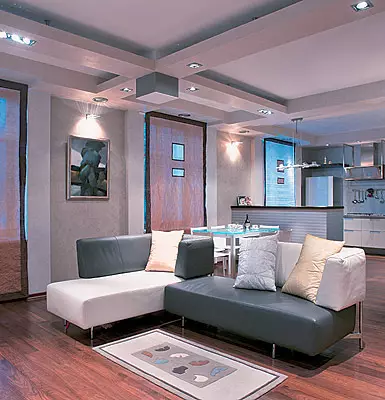
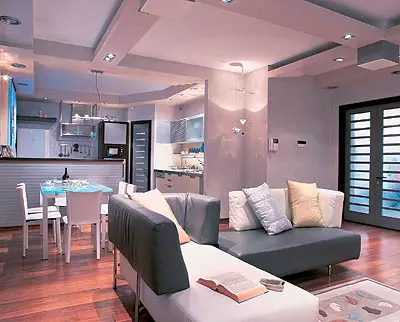
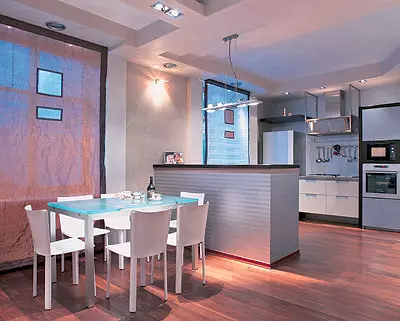
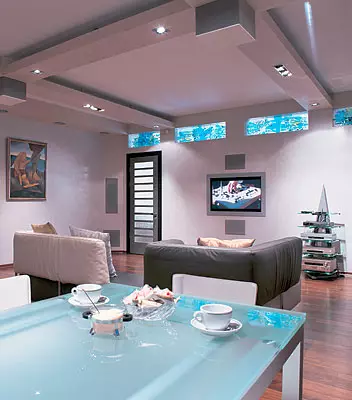
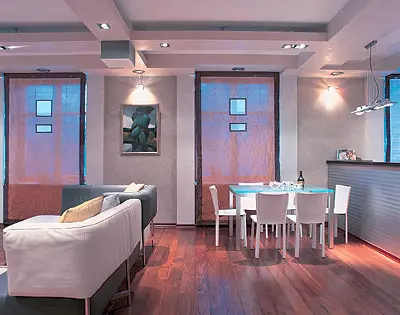
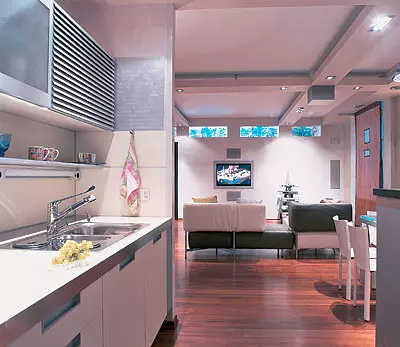
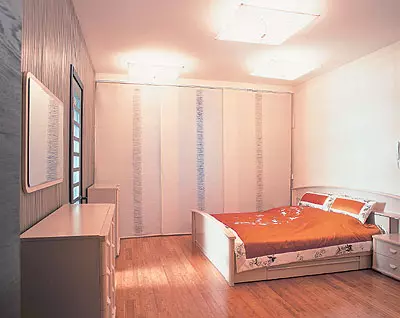
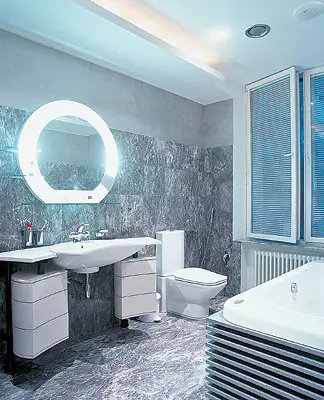
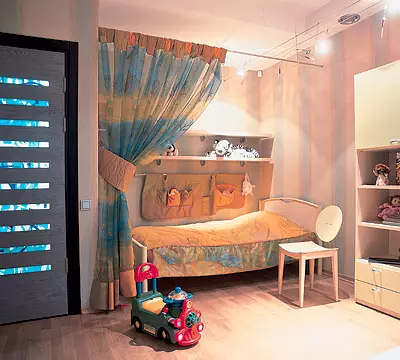
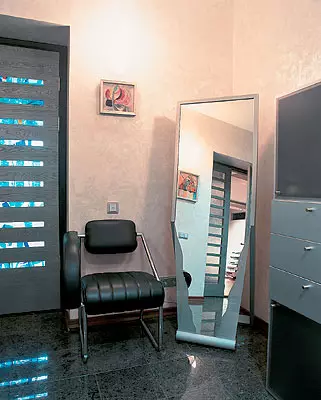
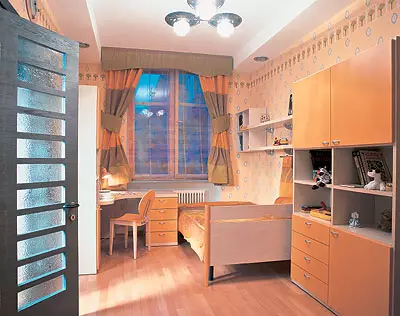
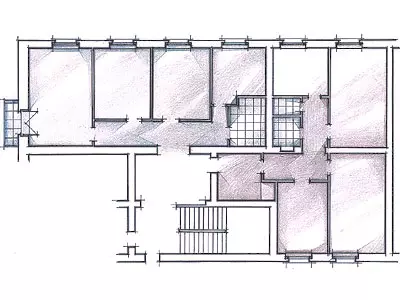
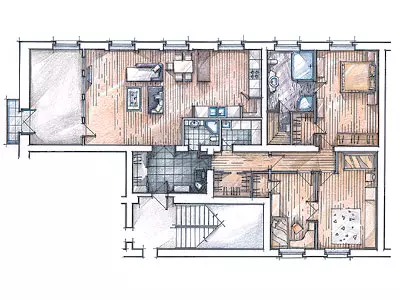
For a long time, the owned apartment is, as a rule, the storehouse of family legends and just funny stories. Standing here on this chair, the owner as a child told poems. Aza with this candlestick, already being adults, the whole month hunted to get it as a gift from friends. New apartment is quite another matter. Each item and corner in it becomes the red string of the family chronicle. As for the interior, which we present to you, it takes a certain intermediate position: water from two apartments, its generators, the customer spent his childhood.
Walls that had ears
Our story began on the third floor of a six-story house built in the 60s. This building, lined with yellow tiles, was distinguished by terrifying soundproofing, or rather, its fullest. Neighbors constantly became involuntary witnesses of each other's life. When the owner grew up and acquired his own family, it took more space. AS The appearance of children, the question of protection against noise risked. I embodied the dream of customers about the large and quiet house architect Sergey Erofeev. Sound insulation was especially important also because the owner decided to arrange a home cinema with all the relying acoustics, and he didn't want to watch the new blockbuster interrupted by calls on the door and the batteries. So, the dwelling was to completely change both externally and internally. By the lucky coincidence, the neighboring apartment was sold, so I did not have to move from my native places. By the way, another busy case is connected with an attached apartment: a specialist who came after the end of the repair to put alarm, as it turned out, lived there in childhood.Difficulties began literally from the first moment. When the floors and all partitions were removed, there was so much complicating the case of the circumstances that there were almost a month to think about further actions. As it turned out, the house was erected by Stroybat, which was reflected by the quality of the walls. They were extremely uneven due to cement "mallets", which were attached to the brick plasterboard plates. It was part of the surfaces of plastering, and the part to wash the plasterboard. The ceiling also did not please: the plates had too thin walls and a large number of emptiness, and therefore did not keep fasteners resolutely, and he, together with cement slices, fell on the head of the builders. The problem was solved with the help of special fasteners of the company Sormat-dowels filled with curly mass. The mass is squeezed out of the dowels inside the overlap and, hardening, makes the connection very durable.
Is it necessary to say, in what deplorable state was "antique" water supply and sewage? They demanded a complete and unconditional replacement.
But they began repairs from another excavation of the noise problem. For this, the acoustic project was previously developed. Soundproofing was equipped with the entire plane of the floor, putting on the overlap of the plate from basalt wool with a small gap along the walls. The elastic vibrating absorbing mastic (VPM) was flooded. On top of the basalt plates, the cement screed was laid, on this, a plywood coating and a parquet board. The ceiling was also soundproofed (alive insulation and drywall). Works were carried out on schedule: C10 to19, with several breaks for the afternoon dream of neighbors, most of which are responsible employees in pensions. The project has occupied a year, in part because of this very schedule. Throughout the repair, the tenants of the house traditionally accused builders in all troubles, right up to small pensions, bad weather and collapse of the Soviet Union, in which the house was "still nothing."
As it were carefully and regularly we were cleaning, there are always places where dust accumulates in large quantities. The central air conditioning system allows you to forget about it. In addition, air ventilats and monitors the cleanliness of the Fujitsu system. Its main block is in the laundry, behind the light grateful ceiling. This is a channel type system with a constant substitution of fresh air from the street. Passing through the filter, the flow is cleaned, heated or cooled (depending on the desired temperature) and with the help of the pipeline is distributed over all residential premises. Due to this, the air pressure in the apartment turns out to be slightly higher than beyond. So when opening the front door, the air leaves the apartment, but does not fall into it from the stairs. Since the air circulates in the system along with dust, it settles on the filters. Once every six months need to be cleaned, so access to them should be extremely simplified.
Numerous vent rips and risers in the wall separating two apartments did not allow the opening in it. Therefore, we decided to attach a part of the staircase to the updated housing, which ensured the passage from one apartment to another. Thus, the new apartment was divided into two zones: "public" (cabinet, living room, kitchen-dining room, guest bathroom) and "private" (bedroom, children's, bathroom, sauna and dressing rooms).
Sergey Erofeev decided to create a "very comfortable car for housing". IETO assumed the restructuring of truly gigantic scales. It was required to update absolutely all internal communications: heating risers, plumbing, pave a new gas track and completely replace engineering. The architectural look temporarily departed to the background: "Even the most beautiful solutions begin to annoy the most beautiful solutions, if there is no convenience. Beauty should emphasize the functionality. The decor can be absolutely any, it is just clothes for the house. Therefore, there should be no difficulty in Five years later repaint the wall or hang other lamps. " These requirements of the apartment owner coincided with the views of the architect. Let us fully trusted Sergey Yerofiev in the design of the design of the design, was mainly discussed, mostly domestic and technical sides of the project.
In the piggy bank of ideas
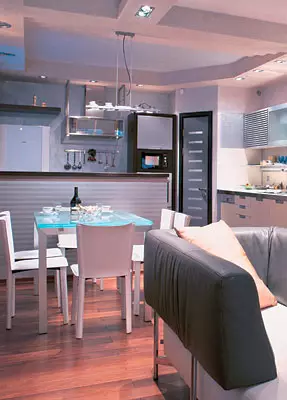
What exactly the number of cabinets should be in the apartment is determined by the character and lifestyle of the owners. Even if at the first time the property of the inhabitants just a renovated apartment will be easily accommodated in the dresser and bedside tables, this does not mean that a year later in every corner will not appear along a small Everest from cardboard boxes, stack of books and raised on a winter clothes hanger. To accurately determine how many and what closets will be needed, there must be two authorized specialists before the start of repair: the owner of the house and designer. A woman knows better and alleged life of the family, and the architect will find a worthy place for each cabinet.
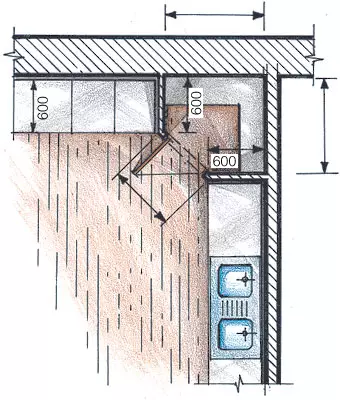
By no case
The main role in the house, as a rule, plays the living room. Here she divides her championship with a kitchen and dining room located in the same room. The single space of the living room-kitchen-dining room is primarily a sign of respect for the hostess and the indicator that the times passed when the place of the woman was in the kitchen, and men were in front of the TV.The living room is solved very concise. The main element setting here is the mood and at the same time underlining zoning, the ceiling. Due to the drywall design, imitating beam, a simple rectangular room with three windows has gained particular expressiveness. At the same time, the design itself does not look at all, and therefore it is unlikely to be bored. Rectangular pilasters perpendicular to beams, in turn, are divided into parts a long wall, creating an ideal plane for hanging out pictures and lamps. In addition, the geometry given by the separating elements has become the main one in the design of the entire apartment. The elongated rectangles turn into a strip on the plane of the bar rack, with them the form of home theater, drawing of blinds, niches with stained glass and holes on the door panels. Doors were made to order again, taking into account sound insulation. Oak Wampsive, covered with several layers of varnish with the addition of aluminum powder (to give surfaces current for the apartment with a shade of matte silver), the cast multilayer glass is inserted, the same as in stained glass windows. Thanks to the light from the cabinet in the evenings, stained glass windows turn into blue lights.
As already mentioned, the functionality in this project is in the first place. The aposem in plasterboard beams are all cables, air conditioning pipes, as well as wiring and lamps. Ceiling posting communications has recently become becoming increasingly popular. After all, it allows you to access the cable at any time, which stretches from the shield to the largest point of the apartment.
The light plays an important role in creating a mood, and the metal brilliance of the lamps - apartment folds. The silvery gray color of the rain clouds - the main in this restrained palette was chosen to create a link with lamps, the housings of which are made of chromium and aluminum. However, in any case there is a place of occasion. If it were not for a bouquet of fading colors, who was standing at the project on the project on the architect's table, perhaps everything would be different. When it was time to determine with color, the whole range of apartments was patched as herbarium, which entered silver, yellowish khaki, complex shades of peach, spray, turning into pink-purple, gray and chocolate.
The soundproofing partition separating the living room from the office has a thickness of 20cm. This is enough to accommodate the entire system of home theater with acoustics. Creating similar systems - one of the types of specialization of the workshop of Sergey Erofeev. The cigal angles of the partition and the ceiling structures are built-in front acoustic systems and subwoofers. Cabinet Cabinet Cabinet There are technological openings that provide easy access to all components of the system.
With the help of lighting, you can set different interior scenarios, making the focus on any corner of the room. In order not to get confused in the switches (after all, the living room lights more than 20 panels), the lighting control is produced from the remote. By the way, the consoles, or, as they are also called, "lazy", here are simply necessary. In addition to the light system, they have a home theater and ... kitchen hood. First, the owners found the last technological excesses. But then recognized that, sitting on the sofa, adjust the purification of air over a frying frying frying meat is very comfortable.
Since to the kitchen, in the literal sense, serve, move into its silver space. From the side of the living room, this zone looks not too catchy, I am satisfied with the second roles, as is the self-respecting mistress, which knows that it still can not do without it. After repair, the kitchen did not change his location, but it became a little less. Aluminum furniture decoration brilliance causes associations with a spacecraft control center. Made to order Bar Stand, distinguishing zones, from the kitchen side turns out to be an additional work surface with boxes and shelves equipped with local lighting.
As for the furniture, Boffi's cuisine Sergey Yerofeev noticed for six months before the events described, at the Milane exhibition. Akak Only the model was launched into production, immediately offered her owner of the apartment, because it perfectly fit into the interior of the color and configuration. Under the finishing of furniture and collected equipment. At the same time, I wanted not to lose the overall feeling of air and ease of the interior given in the living room. The refrigerator was slightly lower than necessary, and a visual failure arose. Harmonized the picture of the plywood cantilever shelf, veneered oak and painted under Wenge. This interesting thing is kept on a special anchor mounted in the wall. The shelf visually continues the line "Kitchen cabinets-door-microwave oven".
Since the kitchen, although deployed to the living room under 900, is not isolated from the overall zone, the problem of penetration of odors should be solved without compromises. For this, the two-dimensional hood of Boffi was installed. Most often, the exhaust of Western manufacturers are not intended for mounting into the channels. A small cross section and a large height of standard air ducts create too much resistance, and the device works only on 65% of its power. Therefore, if there is an opportunity, it is better to make a way out directly into the street through the roof, if the floor is last, or, as in this case, through the outer wall. Smells cooking do not penetrate the rest of the premises, and the design of the hood is perfectly combined with furniture.
Soundproofing apartment process is high-tech. To take care of the protection against noise is needed at the earliest construction stage. Fitterburg acoustic projects is engaged in LLC "Science". All known noise specialists are divided into two groups. When we are treated (or when we are writing) - these are shock noises. Aezney neighbors under karaoke or bark their favorite shepherds is pneumatic noises. Thin overlaps, holes in the walls and poorly laid parquet - the main causes of penetration into the dwelling of extraneous sounds.
From each type of noise there are ways to protect. You can, of course, increase the thickness of the walls, but it steals the precious living area. Another option is to establish special resonators configured on those frequencies that are not able to absorb the walls themselves. The resonators are calculated on the absorption frequency of 35 and 50 Hz and differ in the pitch of the housing perforation. They are made of galvanized iron sheets with a thickness of only 0.55 mm, covered with vibrating absorbing mastic. It turns out something like an additive wall (or ceiling) from flat metal boxes located in a checker order. Metal racks are installed on top of them, which plasterboard is mounted through gaskets from rifle rubber. On the thickness of the walls, these undercuts actually do not affect. For the ceiling and gender, a peculiar "pie" is used from sound-absorbing materials operating in a wide frequency range. It is necessary to solve the problem of noise. Analysis of structures, which is carried out before creating an acoustic project, reveals which methods of sound insulation will be applied in each particular room. After all, let's say, the ceiling protection is more important in the bedroom, and in the living room with a home theater you need to "muffle" walls and gender.
Interior "On the Growth"
When the repair began, the apartment was intended for three tenants, moms and a four-year-old daughter. The architect decided to provide for the possibility of adding the family and introduced the game to the project, which then could easily transform into the second children. The restroom, the second children's came in short, came in handy a newborn girl. Undoubtedly, in the future, sisters will appreciate the advantages of the location of their rooms. The corridor and entrance hall separate them from the living room and the kitchen, so the presence of guests or TV girls do not interfere at all. Avt's bedroom of the parents is very close to the corridor. So it turned out something like another, children's apartment.
The day the door between children's, as a rule, is open, which turns them into one large platform for games. So, each room has its own separate output. I must say, the architect took care of the world in the family: so that later the girls did not arise, whose room is better, children equipped with the same furniture and the same curtains, only different colors - green and orange. For the smallest inhabitant of the house with the help of a tail ceiling and a translucent curtains created a "alkal zone". Thanks to two shelves and pretty roomy pockets over the bed, this place resembles a magic train coupe.
The presence in the house of small children, of course, imposed a print on the whole project, which can be called "environmentally friendly" without exaggeration. Initially, such factors of health as clean air, a constant temperature and the optimal level of humidity were thought out. For this, the central air conditioning system was mounted throughout the apartment, which heats the home in the off-season when the central heating has not yet turned on. The system is hidden in the tail ceilings that we meet in each room.
In general, the highlight of the resulting apartment is rather not in interior solutions and details, but in a practical organization of space. For the life of things here is made as much as for the life of people, because the convenience - the main thing that I wanted to achieve Sergey Erofeev in this case. Therefore, in the apartment there are four wardrobe with a built-in system of cabinets: stamped, the vendors (one into two rooms), VcRidore and in the hallway. The wardrobe actually represent miniature rooms, the largest of which (vkridor) occupies 4m2. The cabinet in the hallway is designed for street things and garments. Wardrobe in the corridor hides from the eye of the stroller, vacuum cleaner, winter clothes and different items from the category "Avdrug will be useful."
For the rapid filling of the hot tub (in the bedroom of the parents), a separate water supply and water treatment system has been created. Behind the wall, along which the storage room and part of the kitchen are located, is a mini-laundry. Everyone is provided for comfortable to ensure purity, ranging from a special deep shell with a ribbed front wall and ending with a laundry machine. In addition to them, a washing machine, a boiler, a gas column, under which there are a pump and storage capacity of 1 tons of water, as well as one of the filter plants are placed. In short, engineering equipment was done under the motto: "We are ready for everything!"
The accession of the staircase requires not so much architectural as legal decisions. The house is located in the department of one of the city factories. Since Sergey Yerofeyev's workshop is engaged in design, and construction, and coordination, its specialist has set off on a long journey at instances. With a specific case, such problems are solved in different ways, but there is one point, common to all situations: obtaining permission takes the same time as the construction itself. Therefore, when the project provides for the joining of stair meters, the coordination needs to begin to engage as early as possible. If the house, as in this case, is in the department of any institution, the staircase legally belongs to him. A receipt establishment and coordination begins. If the domain is not an organization, but cities, the solution to the issue will take more time and will require a visit to a larger number of instances.
First, the sketching offer is submitted to the IMC (interdepartmental commission), which should give permission to develop the project. Next, the project is agreed with the SanEpidation, fire supervision control, gas workers, JCC, etc., after which it is approved to the MVK. This is the ideal scheme of matching, usually complicating a variety of nuances, which can be produced by a separate magazine.
Happy final
Whatever long and difficult to repair, it ends sooner or later. Is also time to fill the house with new stories that are not related to construction. Without them, the most functional and beautiful space is not enough. Cases and curiosities are helpful to record in some thick notebook so that they do not erase from memory over the years. Sometimes the children will turn into the future of young young ladies, and in the home theater there will be a completely different movie, family legends will still be delighted and dying.
The editors warns that in accordance with the Housing Code of the Russian Federation, the coordination of the conducted reorganization and redevelopment is required.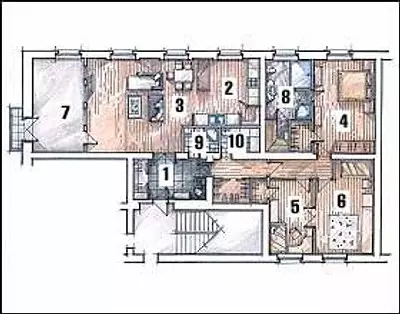
Architect: Sergey Erofeev
Textiles: Alice Rodionova
FURNITURE: Peter Kosinsky
Works on glass (stained glass, etc. Products): Svetlana Romanova
Finishing works: Evgeny Stepanans
Watch overpower
