How to successfully combine the world of childhood with the world of adults? It seems that the owners of a three-bedroom apartment in the house of the P-44T series found an answer to the question.
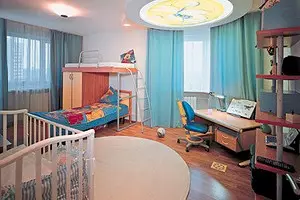
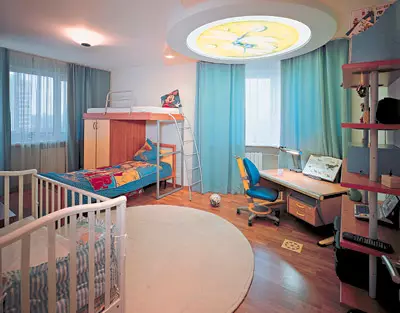
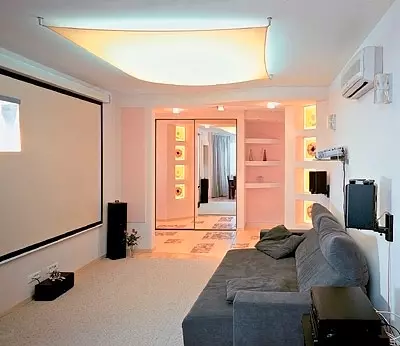
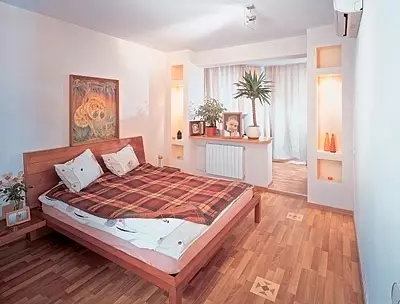
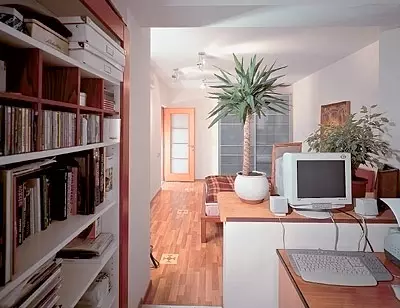
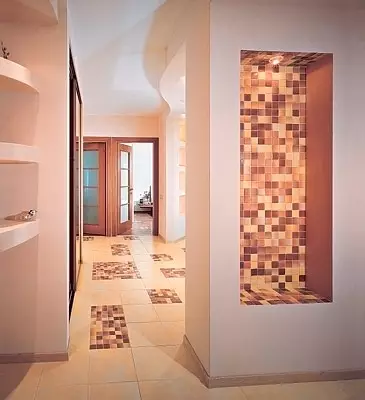
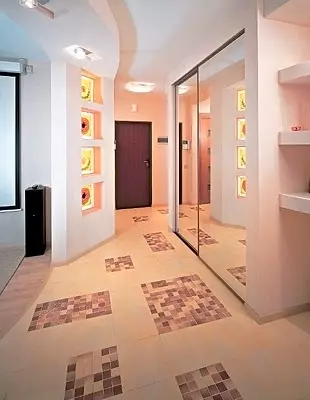
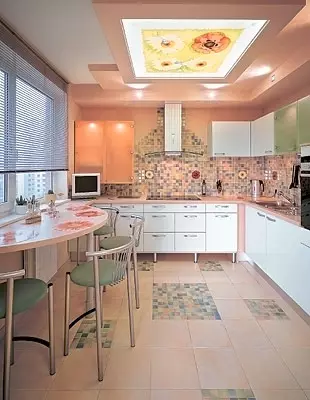
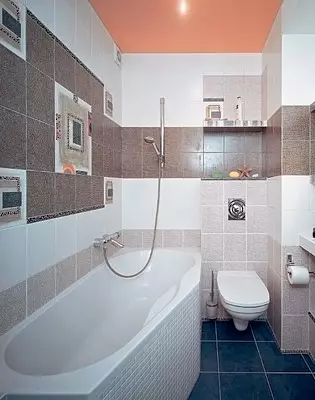
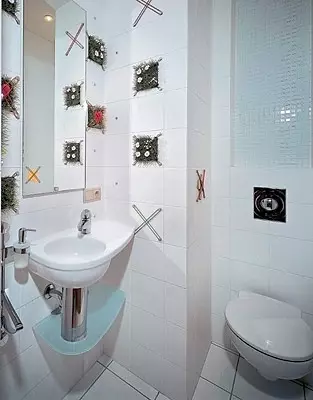
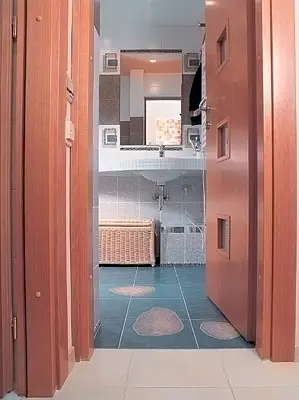
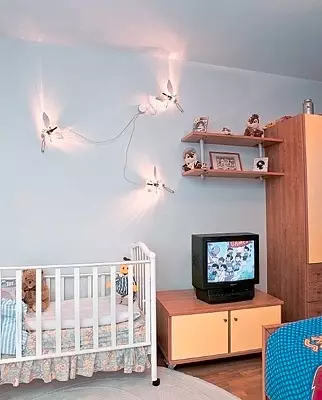
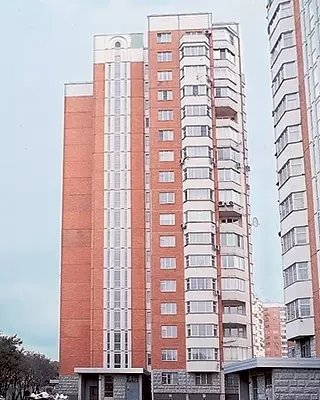
Under the screams of monkeys ...
Alexander Vertinsky
Most of all, this colorful apartment liked the children. So it should have been, because the dad and mom cared for their pleasures, and the architect, thinking about the appearance of a new home and the embodiment conceived.
After buying an apartment
We all want to live beautifully and joyfully, have at home our special world. Akakha should he be, this world, if large and small in it? How to successfully combine the world of childhood with the world of adults?These questions arose about young parents, when they decided to repair their three-room apartment in the house of the P44T series, type 3-3. A married couple needed not only to give their lives a beautiful and harmonious appearance, but also to think about the happy childhood of two offspring of different ages, one of which is a schoolboy. All repair wanted to make as quickly as possible, maximum for three year old months, while the children live with a grandmother in the country. The spouses put forward to the architect and other requirements: try at least a little increasing the space of the apartment, as well as to expand and, if possible, more rationally equip the bathroom and toilet. "Strip" the area decided at the expense of the loggia. Completing the conceived (first in the project, and then in reality) Architect Natalia Eliseeva began. All permits were previously obtained, the redevelopment project agreed on the Interdepartmental Commission, as well as with the authors of this series of houses in the MNIITEP. Upon completion of all work, the plan of the reconstructed apartment was registered in BTI.
Features of the plan
Usually, all the non-carrying partitions are demolished before redevelopment, and then ... "But our owners did not want big destruction and asked the architect to do with" low blood. " Therefore, a completely small amount of interior walls was dismantled: on both sides of the opening in the living room and between the bathroom and the toilet. Also a little built: two decorative partitions with square niches and shelves near the entrance to the living room and the walls of the new guest bathroom. However, the new designs have become not immediately after the demolition of old. Since the condition of the cement floor turned out to be satisfactory, previously strengthened the exeted outdoor screed, where the solution was poured, they chosen several cracking "pyatachkov" and then everyone was leveled by a mixture of "Oldland 3000" (Optirok, Finland). The rejection of the complete replacement of an old screed has reduced the total repairs for a whole month, because it did not have to wait for the period of maturation of the cement-sand mixture. A fully new screed was done only on a small floor of a balcony. So it is quite soon, in parallel with the work on the insulation of the loggia, they started the construction of new walls (both with niches, and without them) according to the already familiar technology for the casing of the metal frame of drywall shelves.
Water, heat, light
At this stage, the water supply pipes were replaced, and the new wiring was mounted instead. After all, now, when it was planned to create two bathrooms, it was necessary to increase the number of sanitary pribers, and all of them, according to the project, had to be installed in new places. For water supply and sewage, as well as to summarize hot water to heated towel rails, modern metal-polymer and plastic pipes were laid. Water risers in both bathrooms remained intact. The books attached the wiring of metal-polymer pipes, mounted water filters and water pressure gauges. The former heating radiators were replaced by new, manufactured by Sira. The heating risers decided not to drag into the walls and closed with minimal drywall at the metallic frame with compact boxes, handling the hatch to access new red valves. Converted and wiring, installing sockets and switches in places scheduled in the project, according to the design scheme of furniture and electrical appliances. From the new electric booster with automata, the wires and to sources of lighting in the ceiling, walls and niches, kitchen equipment and washing machine were laid.Children especially liked the original lamps. For example, glowing "bees" (Oligo, Italy) are fixed on the walls of children's walls, the rays of small halogen light bulbs are beautifully reflected on their large plastic wings. A car living room hangs a completely unusual chandelier (B.lux, Spain), resembling a large rectangular sail. What is commonly referred to as a lampshade here is a white plated (about 200150cm size), located parallel to the ceiling. This chandelier is selected by the architect not only because of its plentiful appearance, but also on the basis of practical considerations, it gives a good uniform scattered light. It is necessary for the entire game zone of the living room, over a huge Italian sofa, where children and their guests are cleared not only to watch movies on a large Screen on the contrary, but also draw, read.
Plumbing
At the very beginning of the repair work, the old partition was demolished between the bathroom and the toilet. New partitions erected in such a way that two completely different premises were formed. The host house of the home (shrunk, washbasin and a toilet), the other guest bathroom (in a squeak cabin, hawk and toilet). The outlines of the bathrooms have changed, due to the accession of the former corridor, their area increased. Ana kitchen is now part of the living room.
The plots of concrete walls in the bathrooms, as in the entire apartment, were aligned using the technology of fastening of plasterboard sheets on a metal frame. Inside the new plasterboard partitions, a insulation and a soundproofer IsOver was laid. Walls and plumbing boxes, inside of which risers and laying of pipes are hidden, tested a tile. At the same time they selected tiles from Steuler of different colors and sizes. The Akhwan bathroom is also decorated with ceramic panels (4050cm) of the same company.
New bathrooms equipped toilet bowls with built-in tanks (keramag, germany) and an installation mounting system (GROHE). VGOSEVA SANUAL installed a compact wage (Joly, Keramag) with an angular mixer, and a very comfortable white built-in joly coating with a Kera Clean coating and a chrome socket, a mixer and a siphon (also from keramag) were picked up for a master bathroom. The screen closing the bottom of the bath (1608073cm, model Arielle, Pamos, Austria), tipped in fine tiles (Steuler, Katanga series).
Windows and warm loggia
All windows in the apartment replaced new-PVC with double glazing from Veka. From the opening leading to the loggia, took out the door, a window and a window box. Using the same profile, glazed and loggia, attaching it, so to the bedroom. The slots between the walls of the loggia and the glazing box were hermetically sealed with the outer and inside of the mounting foam and then shuffled. The slots in the walls cement. The ceiling and walls were insulated. To do this, first the walls were joined in two layers, and the ceiling was driving a rubberoid on the bitumen. Then the dowels have strengthened on the surfaces of a wooden grid (minced 400400mm) from a cross-section of 5050mm, impregnated with DuFatex (DUFA, Germany). For the impregnation there was enough single banks (0.75l). The lattice was lattice laid thermal insulation - a 50-millimeter layer of mineral wool (Rockwool, Mineral Wat, Russia). So that the ships of the dowels did not hold the cold and did not collect the condensate in winter, for additional thermal insulation and windproofs, over the lattice lay one layer of ISOVER material (Saint-Gobain IsoWer Oy, Finland), and then, for vaporizolation, pergamine. Completed this "Pie" Moisture-resistant plasterboard (Tigi-Knauf). Plasterboard sheets were fixed all to the same wooden crate. Similarly insulated and separated the ceiling of the loggia. The only difference is that the finishing finish is not plasterboard, and the decorative plastic panels of white.Heating the floor of the former loggia, he was lifted at 9cm. First, the concrete slab was put on the bitumen waterproofing layer of the rubberoid, wrapping its edges on the walls. Next comes the Floormate200 insulation layer (Dow Chemical Compan Ltd, United Kingdom) is a special polystyrene 50mm thick for thermal insulation of floors in residential buildings. It is well withstanding mechanical loads. Then, on the insulation, the steam-insulating polyethylene film, which is the reinforcing plaster mesh and flooded with cement-sand tie (20mm thick). After ripening, it was neatly aligned with the finishing composition of the "WEMONIT3000", which, after 2 days, you can put a paneur. On the resulting small podium strengthened (on PVA and Dowel-nails glue), two layers of moisture-resistant plywood (10mm thick everybody), and on top of a piece oak parquet.
Since when dismantling the window and door to the loggia, the border wall was left in the same place, in the future it was used as a support for a small winter garden and a computer table table top. The computer is not in the nursery, but in the bedroom Parents - it is more convenient to control the time that children sit in front of the monitor.
The floor on the loggia did not equip the heating system. Just in particularly cold winter days, Delongi electrical heater is brought here, and this turns out to be enough. Plants for the Winter Garden The hostess and architect began to select, based on four main conditions: beauty, unpretentiousness, medium height, resistance to children's cereals. At the transfigured loggia, there was a place for the racks of the home library with an impressive number of children's books - now this small area is decorated with their colorful roots. According to the project, the opening between the bedroom and the warmed loggia will be closed by a compact hoop door, which will be installed a little later.
Floors
The floor adjacent to the bedroom loggia, as well as all the floors in the residential premises, were separated somewhat differently than in the zone of the loggia. Here, of course, it was not necessary to insulate the polystyrene foam, simply on top of the screed, one layer of thick waterproof plywood. It is because of the thick insulation and the second layer of plywood and the difference in the levels between the floor of the loggia and the rest of the floors were formed. However, the finish finish is everywhere the same-piece oak parquet. They were separated and risers of the podium, and the corner of the steps were closed with a metal profile.
The floors in the kitchen, in the bathrooms, the hallway and the hall told the ceramic tiles of different colors and textures. It turned out very elegant and picturesque. Accordingly, the project, we bought a little tile of several colors and sizes and laid it on the floor, like a mosaic, then strictly following the sketch, then slightly improvising and improving the initial idea.
Painted ceilings and walls
Small round "Plafones" mounted in the ceilings of the children's and kitchen - these are plots with an elastic polyvinyl chloride film painted by an artist, which is usually used for the tension ceilings. We cannot tell in all details about the technology of creating "plafones", since this is a know-how the authors are kept secret. However, in general terms, the process resembles the application of the image on the tension ceiling web, as is done, for example, in the company NEWMAT. On-made specially for this interior, the round poles were stretched by pieces of fine film (the stitches the use of the "heat gun"). The cloth was then painted with acrylic paints in accordance with the sketch created by the architect. (A prototype of such a decorator solution can be called, for example, a luxurious ceiling of the Venice's Palace, decorated with picturesque compositions of Tapolo.) In the case, in order to build "scenic canvases" into the ceiling and that it looked harmoniously, original designs of plasterboard on a metal framework reminiscent of massive geometric shapes of the frame. Having created other interesting forms of plasterboard, the architect Natalia Eliseeva managed to make an unique peculiarity into the interiors. Children's and kitchen got the images of cyclopeic dragonflies, weaving wings under huge poppies and daisies.Wall niches on both sides of the entrance to the living room are also decorated with paintings. This is the same film stretched on already square hoops. "Canvas" with images of sunflowers and poppies are mounted in the deepening of niches. For hidden backlight sources. When the lamps ignite, murals resemble the stained glass film and the thin layer of acrylic paint is well missing light. Lighting and lighting everything around, picturesque fragments seem to be lush creatures from the paradise garden.
Niche in the hallway are decorated with small tiles of brown, pinkish and sandy shades, in the artistic disorder pasted on plasterboard. Due to this decorative admission, the surface of the niche (as well as sections of the floor in the lobby, decorated in the same way) resemble a leopard skin or some other spotted exotic animal.
Living room, kitchen, hall
The living room is divided into two parts. Water (closer to the erker) is a large Spanish dining table with comfortable chairs around the perimeter (Honey), which turned this zone into the dining room. The dining room is very relevant here, because it was in the immediate vicinity of the new entrance to the kitchen.
Opposite the long wide Italian sofa from living, installed a large screen. It turned out a home cinema, which was equipped with a system of projection playback of video films with stereo sound speakers. The opening between the living room and the hall was expanded. The result is a large free space, convenient for children's games and running hours. But most importantly, it was possible to get rid of the feeling of cramped. Now the volume of the hall and living room is almost merged. Whalle installed a large, wall, and high, to the ceiling, wardrobe (Mr.Doors) with mirror doors, which reflect the living room.
On the floor of the living room, just under the loser-sail, the carpet from Ikea is known, as you know, love to play on the floor. The dining area is always used in direct appointment, but the second half of the room alternates turns into a cinema, then in the game.
Kitchen is one of the most picturesque rooms of the apartment. It is lined with a Multicolored tile of Jasba, very hard and major. The French kitchen headset (Mobalpa) and Italian chairs (Taffecca) were placed here. Technique in the kitchen, from Siemens and Bosch firms. Painted square ceiling in the center of the ceiling is not only a decorative decoration, but also a source of particularly soft, "filling" light (a matte tension PVC film evenly dispels the light of the lamps built into the drywall ceiling).
Bedroom and children
Extremely interesting is the children's and bedroom of parents. Waby, under a large dragonfly, posted two headset of colored furniture with cabinets, shelves, boxes, bedrooms for children of different ages and a writing desk (Mr.Doors). Auto Furniture in the bedroom of parents is a wooden bed with a curved back and bedside tables (FED bulge). The shade of furniture was picked up a light oak parquet. Above the bed hung pretty large (6080cm) Annalistic canvas, which depicts shaggy and-eyed lemur. Children disagree in opinions, Lemur monkey or not. Parents this picture is very like, and for the maintenance, and for a warm cozy flavor, which corresponds to the decoration of the walls. They were separated by the French decorative POLISTOFF coating, which was applied by a sprayer and eventually got a surface consisting of small colored specks on a lighter sand background. The architect has noticed that the light chocolate color of a flat plinth is almost like the color of the eye of Lemur. According to the initial plan of redevelopment, the space of the loggia is poured into the interior of the bedroom, flowing through the small step of the podium, and the winter garden spreads its charm and in the bedroom zone.
In all the device and the appearance of this house, the love of parents feel to their children, which, obviously been transferred to the architect. Therefore, Natalia Eliseeva and tried to be a happy dreams, as the whole apartment, as the whole apartment.
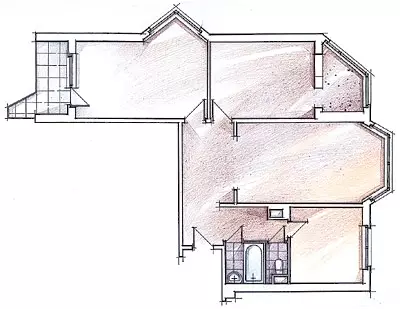
| 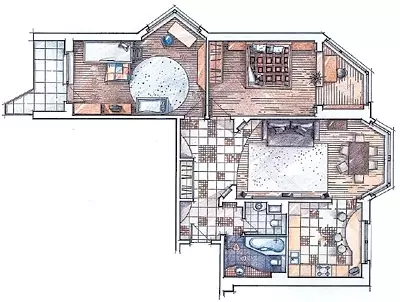
|
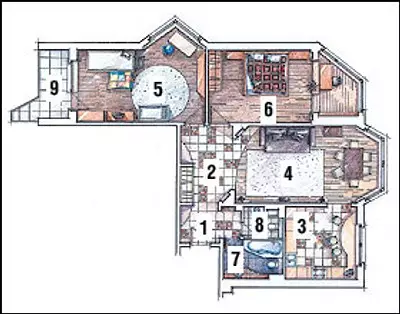
Architect: Natalia Eliseeva
Watch overpower
