The angular "box" with a total area of 105 m2 became a three-bedroom apartment. Ascetic, an emphasized geometric interior, a calm color scheme.
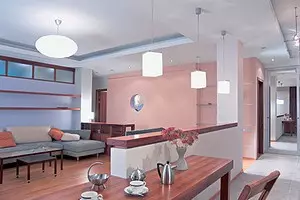
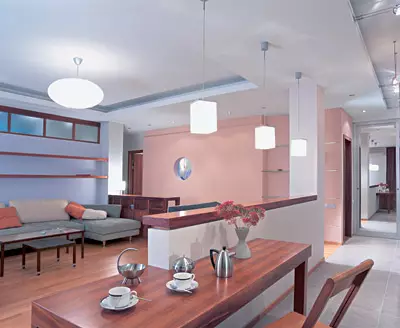
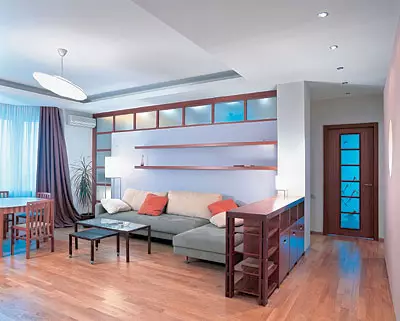
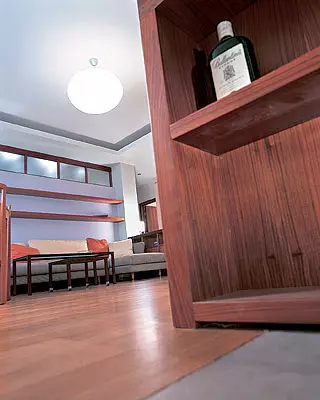
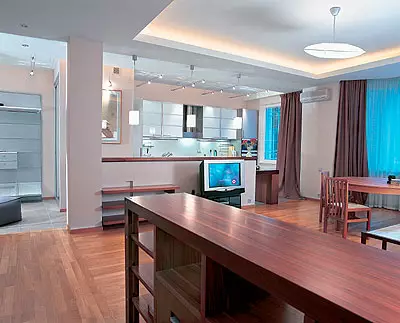
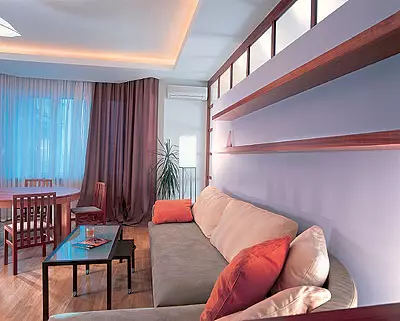
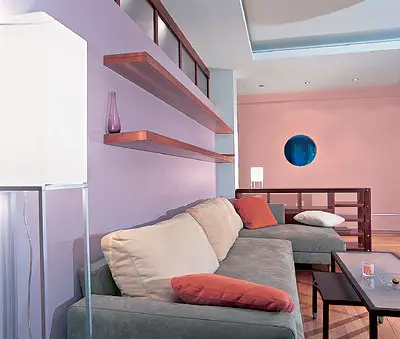
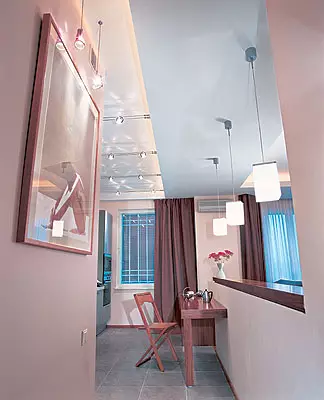
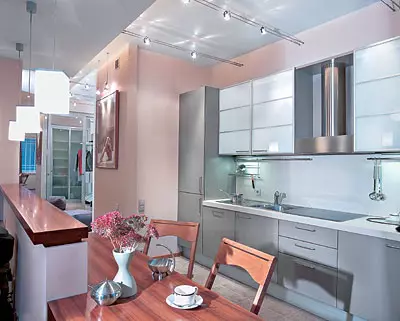
. Nothing superfluous, only the most needed. Iplus grayish-steel gamma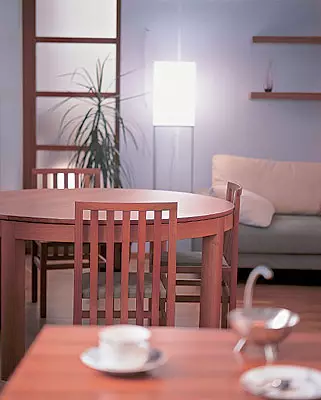
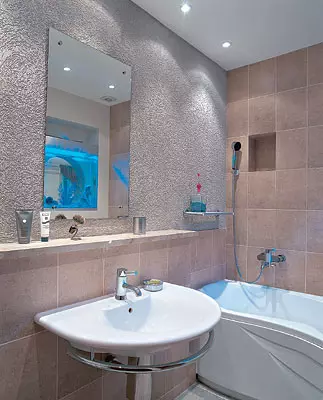
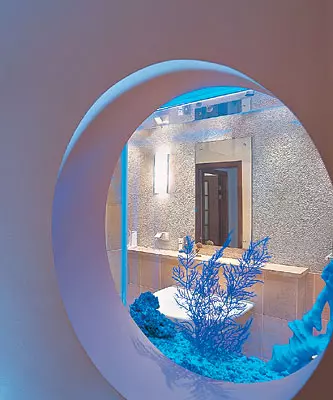
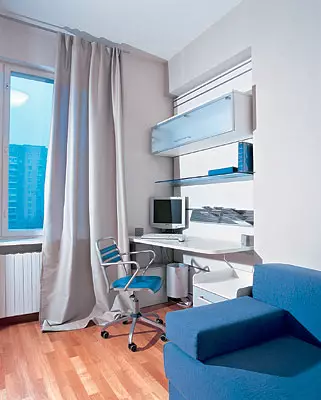
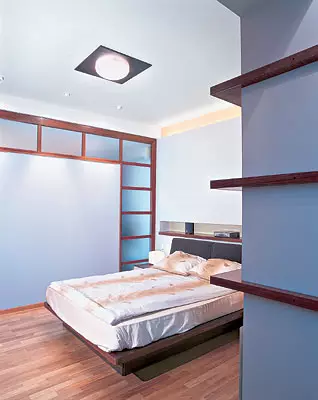
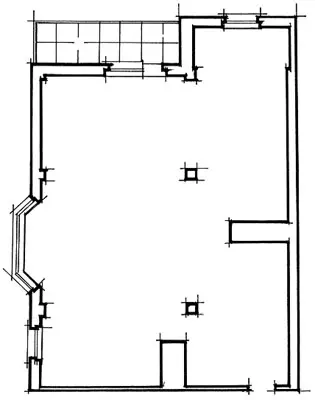
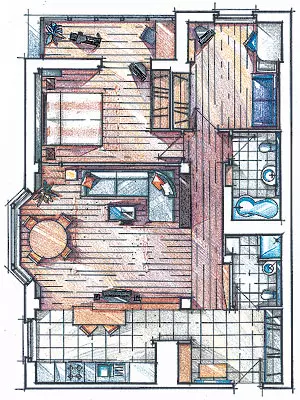
We have a Coupler Bamboo we
For Iquiban.
Ironic imitation of Japanese poetry
Today, many designers are fond of interior design by Japanese motives. Tatami, screen, imitation of rice paper firmly settled in the arsenal of designers, especially since the production of such things has long been delivered to the flow. Meanwhile, Russians are only half the Europeans, but on the second half of the Scythians we "," Asians we are diagonally and greedy. " It is so incomprehensible to us the philosophy of the East. In any case, judging the interior of the apartment, which will be discussed.
Soul in Soul
It is believed that the "traditional" Japanese culture has developed in the XVI-XVII centuries, when the country was the process of centralizing the supreme power in the country and the concerns of capitalism appeared. The art of that time had a clear "target audience" - the emerging class of the urban population, primarily the rich merchants-shareholders. They were well focused in the luxury items arriving from China and Korea, but at the same time preserved the allegiance of simplicity and minimalism of the national dwelling. Some Russian businessmen are now occupied by a similar position.At the beginning of a conversation with designers, an entrepreneur, the owner of the described apartment, expressed the wish to "make a fairly modern, but cozy dwelling." From the three proposed redevelopment and design options, he chose the most calm, "home".
"Probably, this is the first customer with whom we have worked in the soul," says one of the authors of the project Anton Atlas. - Perhaps, because we are almost the same age (about 30 years old). Discuss the project in a relaxed setting: met in a cafe on Saturdays , talked for a cup of coffee and smoothly moved to the choice of interior items. At the same time, the owner of the apartment did not "strain me", that is, I allowed to do what I want. The main features of the interior and the customer understood that he liked it, he became It is unquestioned to trust me. The result is an apartment, in which, frankly, I would live. "
The comfort of the dwelling is largely due to the calm color of the walls, ceilings and furniture. Initially, it was assumed that the interior would be brighter, saturated, including orange and purple surfaces, "grated" under the concrete ceiling, etc. However, the customer warned designers from experiments: "I live here." The result in all rooms stopped on the earthy shades. "We used the Perondo Tile of one color everywhere," says Architect Fedor Arzamanov. "It's not very good when several types of tiles are applied in the same apartment. Apoldes and furniture are so neutral that it is possible to place items of various styles, almost all anything".
Man goes to light
The layout was actually created with scratch-builders came to an almost empty "box" with light partitions and two supporting columns. But the dwelling still dictated its conditions. Asian 4 foam, which allowed to make a large living room, a kitchen, a modest bedroom and a room for the future child. There was an option of a dressing room, but a guest bathroom arose in her place. The owner often takes guests, but does not want to let them in his "personal space" - the bathroom.
The main organizing element of the interior is a glass stained glass window, separating the bedroom and living room. The stained glass window visually expands the space of each of the rooms, since the light from the long window is visible through it. At the same time, the glass wall causes associations with the eastern housing, it resembles a Japanese sliding partition from opaque paper.
In the piggy bank of ideas
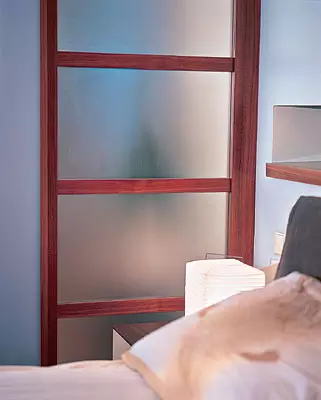
The modern interior is often constructed at combining several rooms. Moreover, "border pillars" are "border pillars" - more or less functional vertical and horizontal structures. This reception is good for the demonstration of a rather big area of the apartment on the pages of interior logs. But for its inhabitants, such globalization is not always convenient. Walls and partitions are deprived of the halo of "Fashionality", rather, their extension is traditional practicality. Nevertheless, and for them in the arsenal of modern designers there are unexpected decisions. Today it will be not about finishing options, but about possible alternative materials for the construction of a new wall. So, in the focus of our attention - glass. The entire transparent wall is so rare and extravagant that in our heading they are unlikely to appear. Avot glass blocks and matte glass is its frequent guests.
In this apartment, the partition between the living room and the bedroom affects the M-shaped insert from the matte glass in a wooden frame. The vertical and horizontal lines dissect the light-lilac wall, damping its monumentality and elementary boring. But the main function of the matte insert is the creation of a light bridge between two rooms. During the day, cold-blooded light from the loggia in the bedroom stains the glass in a gentle bluish-purple shade. Aubero lit flooring and lamps scattered on the matte surface white and yellow glare.
P.S. Yes, admirers of culture and life of Japan will be forgiven, but instead of such an obvious association with sliding rice paper partitions (Fusum), we allow themselves to compare this glass wall with the screen in the Indonesian theater of shadows. A variety of light sources are created on the matte glass, the bizarre game of cold and warm spots, which is easy to accept the heroes of ancient epos for the movement of silhouettes.
The stained glass window is echoing located directly opposite the entrance, at the end of the corridor, the door with a pattern on a white matte glass. Here the idea is: a person comes from the living room on a dark corridor to the light from the office (he is the future of children's). It turned out to be implemented simple, but here's a drawing on the glass (resembling painting on rice paper) managed not immediately and demanded two months of work. "We warned us that it was difficult to perform drawn figures on the matte glass. But it was a matter of principle," commented Anton Atlas and Fyodor Arzamanov.
The apartment has many suspended lighting systems. According to the authors, this is a kind of tribute to fashion (for example, a niche with illuminated in the bedroom). Suspended lamps and tires play a major role in the composite bundle "Hall-kitchen". Oddly enough, the load highlighted for the apartment was not exceeded. Electroker works fine, without interruptions. No additional technical devices needed. Ito despite the presence of several floor heating systems into the home.
Kitchen and living room
The style in which the living room space is decorated, the authors are compared with the direction of "fusion" (mixing the heterogeneous elements used in design, music, cooking and other), but at the same time they believe that it is more correct to talk about modern eclectics. "Eclectic or" Fusion "make it possible to saturate the interior with any items," Fedor Arzamanov argues. "Empty, you like the African figurines or Picasso pictures," the style allows you to put anything in the space. He does not oblige anything. It is just necessary to observe A certain tonal color gamut and a certain direction of design. "In addition to the stained glass in the living room, some Japanese style raid is present in the furniture (low sofa, the low European table on the wheels) and lamps. The table can be returned to a comfortable place and drink tea behind him, sitting on the pillows on the floor. "Boble" lamps resemble Chinese or Japanese lanterns, but they differ even greater simplicity: they do not have any drawings, and this is not an accident. The central ceiling lamp Flos is rather similar to the UFO (due to the fastener on the hinge it can even be tilted at different angles) and introduces futuristic motifs to the interior. Nevertheless, the lamp completely harmonizes with "ethnographic" lanterns.
By virtue of the selected stylistry in the living room there are a lot of objects made of wood. It neutralizes the asceticism of the interior and adds to him with its warm tones. Especially a lot of walnuts: a nut veneer finished shelves on a wall with a stained glass window, a table was made of a walled massif. On the half-German oak parquet. Furniture in the apartment is represented by functional transformers not the most elite factories (FORMER and BIANCA), but it costs quite expensive. Thus, both in the living room and in the office and the bedroom all sofas and bed are unfolded.
The kitchen space is separated from the living room using several receptions at once. In addition to the barrier with a chain of lanterns, the division is designated on the floor with a border between the parquet and tiles, and on the ceiling - rectangular niches. Various and lighting groups. The kitchen uses the cornice backlight on metal rods, which serve as a frame for the stretch ceiling. Initially it was supposed to paint a niche in the dark color, then this zone "read" more clearly. But, as in other cases, they stopped at a rather neutral version.
The wall-stand, separating the corridor from the living room, like many wooden elements of this interior, is made in the domestic joinery workshop. For thin parts, an oak array is used, the other parts are separated by a veneer of a nut. The wall makes the impression of furniture collected from the designer from IKEA (the connecting screws are delivered deliberately), and supports the overall mood of the apartment, several rustic dwellings, drawn by vertical and horizontal lines. In addition, the cabinet creates a cozy survey, which the sofa is pulled in an angle.
In the selected kitchen model, Japanese touches are clearly present. Particularly characteristic of such details like matte glasses in the doors stylized under rice paper. Architects wanted to acquire more "cozy" kitchen with wooden elements, but it had to refuse. When they stopped at the current model, the owner of the apartment was even delighted and assured the authors of the project that he had liked it from the very beginning. The table and chairs were ordered in the joiner's workshop and continue the eastern theme, which in the idea should complement the dishes with the appropriate painting. Picture on the wall of the artist Alexander Shiryaeva. The initial version of the work looked more "office", so it had to refine: with the help of a scraper and oil, a coarse textured surface was created.
If the living room is separated from the living room, and it is clear enough, then with the hallway, it is visually sharpened. The input zone itself is minimalist and even easier than other rooms. Its furnishings are cabinet furniture and built-in aluminum cabinets. "The main thing here is the limit functionality, which has been achieved," says Architect Anton Atlas.
Behind the glass
In the interior of the bedroom, a translucent wall is played by a major role. The recording of this room for today is quite standard: folding Former bed, a small central lamp, a wall with highlighted niches and a built-in wardrobe. Luminaires in the headboard bed were bought in Ikea- according to the authors, they fit well into the interior. There are two Chinese pictures on the cigarette paper in a tanning picture, they are supposed to be placed on a wall with a stained glass window.
It is worth noting that at first they thought to expand the bedroom at the expense of a loggia, completely having separated her wall. But the case limited to the glazed loggia and the installation of a warm floor system throughout its area. The room seems to "flow" into the loggia, which, in general, continues the idea of the conditional boundaries between the premises.
In the space adjacent to the loggia, and directly on it is supposed to be located a dressing table and a sports simulator. In the meantime, their place is occupied by a mattress, if desired, transforming into a layer. The chair is covered with a rough cloth resembling burlap, and, despite its "peripheral" position, is included in the overall "family" of furniture of apartment-minimalistic functional transformers.
Bathroom in the porthole
The overall idea of asceticity predetermined the membership of all surfaces and volumes of the apartment with horizontal lines. They "get out" in the most unexpected places. For example, the living room wall passes a functionally excessive horizontal tire of metal. "This is my point," Anton Atlas laughs. (By the way, by education he is a town-planner, and his commitment to "perpendicularity" is quite explained). Geometrism had to be replaced with something, hence the thought arose to do between the living room and the bathroom. Round window. The authors were offered to insert into the porthole aquarium with two fish, black and red. Pragmatic owner first refused from the window ("Who and why will it look to the bathroom?"), And from fish ("for them you have to care!"). The compromise was found in the form of aquarium with purple illumination, artificial sponges and a stone inside. It is especially necessary to emphasize that the design provides for ease of service: standing on the chair, you can open an aquarium, wash it, etc.Plumbing in the bathroom Italian, calm smooth outlines. The customer immediately preferred a bath with a hydromassage a simple model from acrylic. With the "Italians" somewhat dissenisles the rigid species, the German Mixer Dornbracht, which is also priced, and in terms of design, it is a little higher than the place of design of the room.
If you do not count the aquarium's aggressive backlight, the lighting in the bathroom is calm. Here is a SLAMP factory lamp, the design of which allows you to insert the framing with different patterns. The agencies still wanted to mount the mirror over the wall, but the customer was opposed to this ("uncomfortable wash!"), Although with such a mirror it would be much more effectively.
Italian SLAMP lamps have not yet been widespread in Russia, as some customers believe that these lamps look too cheap. Azry: The company produces about 60 models developed by different designers. For the price, quality and convenience of mounting, the lamps are just suitable for apartments like this. Plastic lamps are widely used (but there are even fur options!), To which various drawings are superimposed (up to the photos of the owners). They become visible when the lamp includes. With a similar constructive basis, all models of lamps can be located on the floor, wall, bedside tables, etc.
In the office
This room resembles a warmary celle. Neutral wall background and curtains, a simple armchair in front of a computer table, an almost imperceptible lamp, a "parallelepiped" sofa transformer (the selection of furniture was led by the customer, asking the authors of the project only about suitable color). Almost the only thing that was created in the office is niches under the table and the built-in Bianca wardrobe. Architects believe that the owner has received here all the possibilities for filling the interior at its discretion: niches, walls, shelves, etc.
In principle, photographs taken in Japan should have been hanging in the room. Moreover, not species landscapes, and household genre scenes, "peeled" by a friend of architects while traveling to the country of the rising sun. However, the owner of the apartment photo was not impressed. Apparently, the picture will change when the room will be turned into a nursery.
Distance traveled
According to architects, the interior still needs to be revisted, but in particular. You need to add dishes, napkins, knitted covers for pillows, think about what to do with enough rude chairs in the living room, etc. The apartment turned out to be "male" or bachelor, which is not surprising if you remember that a woman did not participate in the design of the project. According to Anton Atlas, representatives of different floors have a different approach to the interiors and in general to the design process: women are more entering details (color, texture), and men, if they give a concept, simply control its implementation, but they do not depart from the initial plan. So it was in this case. The owner and authors passed their small "warrior path" (Bouusido) without deviating from the main line.
The editors warns that in accordance with the Housing Code of the Russian Federation, the coordination of the conducted reorganization and redevelopment is required.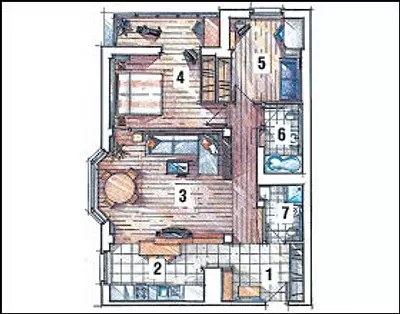
Architect: Anton Atlas
Architect: Fedor Arzamanov
Textiles: Natalia Alexandrova
Artist: Alexander Shiryaev
Watch overpower
