Three options for redevelopment of a two-bedroom apartment with a total area of 53.4 m2 in the panel residential building of the P-30 series.
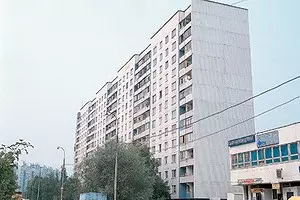
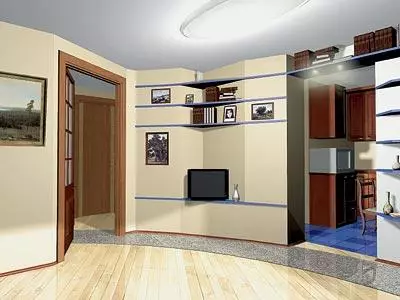
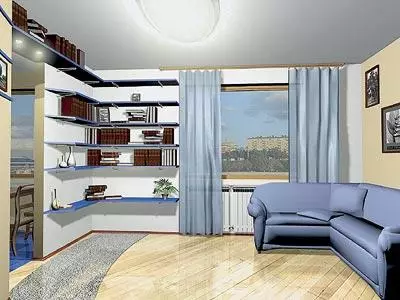
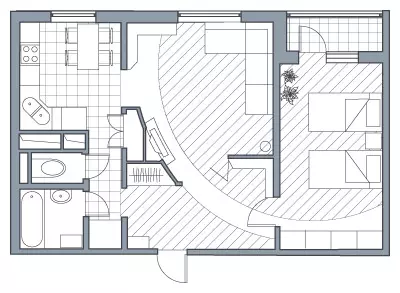
The P-30 series has been distributed quite widely, and the planning of apartments applied to them is also found in other typical residential buildings. Today we will introduce you to several unusual options for the reconstruction of standard "doubles".
Panel residential building series P-30
Panel 12-14-storey building of the P-30 - "direct descendant" of architecture of the 60-70s. It is easy to confuse with the construction of the 1605/12 series, so similar to these houses with loggias on the facade. The building consists of end and ordinary sections with various options for the arrangement of apartments. The outer walls are made of 340mm thick panels; Inner walls and overlaps - reinforced concrete, thickness 140 and 180 mm; Partitions - 80 mm. Each entrance is equipped with two passenger elevators, garbage chute. Separate bathrooms. Two-bedroom apartments of two types are practically not distinguished by both the total area and the size of rooms and kitchens. Anchoridore is provided for mezzanine. Natural exhaust ventilation blocks are equipped in the kitchen and in the toilet.
Before proceeding with redevelopment, it is necessary to obtain in one of the design institutions technical conclusion about the state of the designs of your housing. In addition, it will be necessary to resolve redevelopment from the district interdepartmental commission.
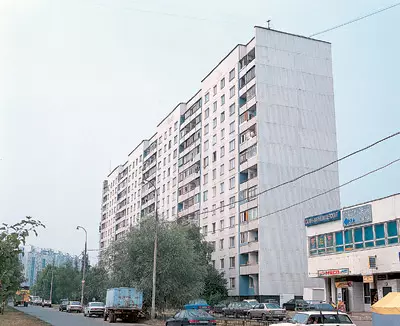
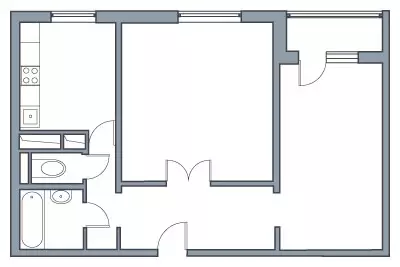
Strengths of the project:
| Weaknesses of the project:
|
The author of the project Olga Kondratova proposes to redeem the apartment so that it becomes comfortable for a young family with a child. It is important that each family member will be able to retire and engage in their affairs: for the owner there is a small office, for his wife on the loggia (glazed and insulated), a place for needlework is organized.
The partition is 140mm thick between the room and the corridor is demolished. A children's and small cabinet organize on the resulting space. Closer to the entrance door is conceived by the hallway-library. Due to the narrow corridor, the area of the toilet and the bathroom increases.
In the bearing wall it is proposed to make a new opening (no more than 1200mm wide) leading to the kitchen. The bedroom is equipped with a small, but quite spacious dressing room with folding doors (which allows, for example, to iron underwear and simultaneously watch TV).
Children's feuds are relatively small. A niche in the new partition helps to free up the space for games, the bed easily moves. Such a designer reception is increasingly used in small apartments. The room design is chosen outly: wall painting helps to visually increase the space. A sports corner is equipped in the nursery. Opposite the child's room, on the podium, a small library is satisfied. The podium is just a bed when it needs to be removed from the nursery.
Another low podium is equipped with a guest toilet, to hide communications. The spacious wardrobe is established, created by Ecolux by designer sketches.
Design of the kitchen is different from the overall design of the apartment. Vehm premises a rustic style. The air duct is lined with decorative stone and stylized under fireplace. The working surface and the facades of the cabinets are illuminated by point lamps. The headsets of the domestic firm "Russian Furniture" are made of artificially aged tree. It is the combination of wood and decorative stone that determines the unified image of this cozy and original housing.
| Type of construction | Material | number | Cost, $ | |
| for a unit | General | |||
| Interior partitions | ||||
|---|---|---|---|---|
| Cabinet, Children's, Dressing Room | Plasterboard | 36m2. | 1.5 | 54. |
| Bathrooms | Moisture-resistant plasterboard | 19m2. | 10 | 190. |
| Floors | ||||
| Hall-Library, Bathrooms, Kitchen | Ceramic tile Marazzi (Italy) | 28m2 | 23.5 | 658. |
| Cabinet, Children's, Bedroom, Wardrobe | Tarkett Parquet Board (Sweden) | 29m2. | thirty | 870. |
| Walls | ||||
| Bathrooms | Ceramic tile Marazzi. | 26,6M2. | 22. | 585,2 |
| Kitchen | Artificial facing stone Kamrock (Russia) | 8m2. | 33. | 264. |
| Rests | Water-emulsion paint. | 47 L. | five | 235. |
| Ceilings | ||||
| Hall-Library, Kitchen, Bedroom, Children's Cabinet | Pool-emulsion paint (3Slow) | 45m2. | 2.5 | 112.5 |
| Bedroom | Suspended ceiling of plasterboard | 12m2. | 1.5 | eighteen |
| Bathrooms | Suspended ceiling of GLC | 6,3m2 | 10 | 63. |
| Window | ||||
| Loggia | Plastic glass windows | 5m2. | 180. | 900. |
| Doors | ||||
| Hall-library | Entrance metal P5, Guardian (Russia) | 1 PC. | 630. | 630. |
| Bathrooms, Children's Bedroom | Wooden Portadeza (Spain) | 4 things. | 160. | 640. |
| Cabinet, Wardrobe | Glass partitions "Academy of the Interior" (Russia) | 3 pcs. | 350. | 1050. |
| Plumbing | ||||
| Bathrooms | Washbasins, Toilets, Bath | - | - | 1200. |
| Lighting | ||||
| Kitchen | Chandelier, Rube-Russian Furniture (Russia) | - | - | 69. |
| The whole object | Low-voltage Sophytes IKEA (Sweden) | 40 pcs. | 10 | 400. |
| Furniture | ||||
| Kitchen | Kitchen "Russian Furniture", built-in equipment | - | - | 4030. |
| Table, chairs | - | - | 800. | |
| Hall-library | Wardrobe Coupe Ecolux (Italy-Russia) | 4,48Pog.m. | 290. | 1300. |
| Baby, Cabinet, Bedroom, Wardrobe | Furniture groups IKEA | - | - | 2321. |
| TOTAL: | 16389,7 |
Project part- $ 1000
Author's supervision- $ 300
Construction and Maintenance Works (Source Materials) - $ 7005
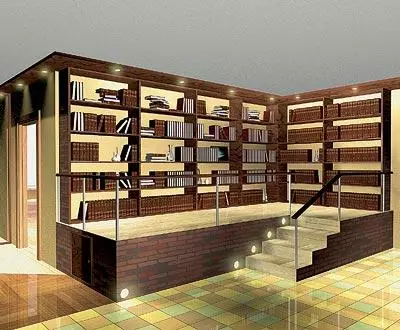
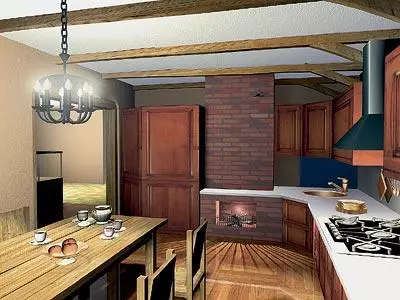
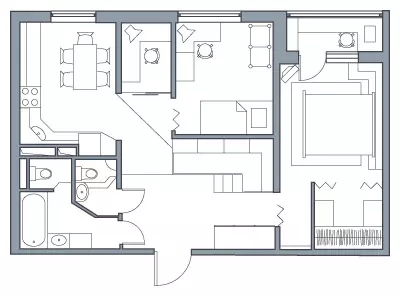
Strengths of the project:
| Weaknesses of the project:
|
This option is designed for a solid married couple. Children have grown and live separately. Spouses love to receive guests, actively spend time. Therefore, the main topics of the proposed architectural solution are zoning and plastic space. When determining the interior stylistry, the impressions of customers were played from traveling around the countries of the East. Let us be called bygonera, which translates about the epoch of the old days.
Constructive changes are minimal and inexpensive. On the site of the old partition, separated by the hallway and the living room, the new, brick semicircular is erected. The bathroom absorbs the former separate bathroom and the corridor. Also provides for a new opening leading to the kitchen. The wall of the bathroom develops the topic of smooth lines in space. The vertical axes of partitions are installed glass blocks (Cogir Glass, Italy) with a bright handmade ornament. They provide additional natural lighting bathroom. The authors of the project are very attentive to the selection of decoration and objects. Preference is given to natural, natural materials. Doors, floors and furniture are an ancient tick and a selection of red wood, the walls are artificially aged white stone from Tajikistan.
The ornament of the floor begins its development in the hallway and smoothly completes in the living room. Watch premises laid a parquet case made of tick-tree having unique strength characteristics - driving with bright ceramic tiles of Appunti and IUTA from Ceramica Bardelli (Italy). The floors and walls of the kitchen and bathroom are lined with a tile of warm tones from the Natural stone Dom de Milan from Rex (Italy). The woven room provides a heating system, so the floor is lifted by one step (0.15m), which also makes it possible to solve the problem with the placement of communications.
In the decoration of the walls of all rooms, except for the bathroom, a decorative acrylic coating Special Effects is used (Dulux Trade, United Kingdom) of a calm color scheme combining cold and warm natural tones. In the design of the walls of the living room, bedrooms and the hallway, a natural white stone is used, it creates a feeling of a solid coziness of an ancient castle.
Former wooden windows everywhere, except for the kitchen, it is proposed not to change. They are only given in order and are covered by the Brushwood Topcoat semimat (Dulux Trade), imitating the wood of valuable rocks. Doors are made according to the author's sketches: input- metal, with panels from an array of mahogany; Staby and bathroom - from the massif teak (Buana Mitra, Indonesia).
At the request of the customers is designed and performed from the red wood massif multifunctional storage system for the bedroom and hallway (Jati Mulya Furniture, Indonesia). Furniture is made by individual order (handmade) from an old tick of a hundred years of exposure using XVIIIV technology. (Old Java, USA). Successfully complement the interior lamps from Bernd Beisse (in the living room and in the kitchen) and Belux (in the bedroom and bathroom).
| Type of construction | Material | number | Cost, $ | |
| for a unit | General | |||
| Partitions | ||||
|---|---|---|---|---|
| The whole object | Brick | 140 pcs. | 0,2 | 28. |
| Floors | ||||
| Entrance hall, living room, bedroom, kitchen | Tick Parquet Board BUANA MITRA (Indonesia) | 33m2 | 70. | 2310. |
| Hallway, living room | Ceramic tile Appunti and IUTA, Ceramica Bardelli (Italy) | 12,2m2 | fifty | 610. |
| Kitchen, Bathroom, Loggia | Ceramic Tile Rex (Italy) | 13.5m2 | - | 600. |
| Walls | ||||
| Entrance hall, living room, bedroom, kitchen | Acrylic Paint Special Effects, Dulux Trade (United Kingdom) | 20 L. | 23. | 460. |
| Protective Clearcoat Protective Emulsion, Dulux Trade | 10 L. | fourteen | 140. | |
| Entrance hall, living room, bedroom, bathroom | Natural stone (white) | 26m2 | fifteen | 390. |
| Kitchen - "Apron", bathroom | Ceramic Tile Dom de Milan, Rex | 20.3m2 | - | 883.8 |
| Ceilings | ||||
| Entrance hall, living room, bedroom, kitchen | Matte Water Matt Vinyl Matt, Dulux Trade | 12 L. | nine | 108. |
| Sanusel | Stretch ceiling | 8.1m2 | 40. | 324. |
| Window | ||||
| The whole object | Brushwood Topcoat Campaign Coating, Dulux Trade (United Kingdom) | 2 L. | fifteen | thirty |
| Doors | ||||
| Entrance | Metal | 1 PC. | 900. | 900. |
| Bedroom, bathroom | Wooden Masiva Moma Buana Mitra | 2 pcs. | 900. | 1800. |
| Glass blocks | ||||
| The whole object | Glass blocks Cogir Glass (Italy) | 20 pcs. | 40. | 800. |
| Plumbing | ||||
| Sanusel | Bath Squadra, Hoesch (Germany) | 1 PC. | 1465. | 1465. |
| Toilet bowl, bidet, sink- VilleroyBoSh (Germany) | 3 pcs. | - | 2170. | |
| Lighting | ||||
| Parishion | Lamp Outdoor Old Java (USA) | - | - | 540. |
| Entrance hall, living room, kitchen, bedroom | Ceiling lamps B.lux (Germany) | 6 pcs. | - | 2782. |
| Sanusel | Wall Light Aura, B. LUX | 1 PC. | 476. | 476. |
| Furniture | ||||
| Hall, bedroom | Storage system Jati Mulya Furniture (Indonesia) | - | - | 2890. |
| Bedroom | Headset OLDJAVA | - | - | 4900. |
| Living room | Sofas | 2 pcs. | 1400. | 2800. |
| Wine cabinet, table- Oldjava | 2 pcs. | - | 2030. | |
| Kitchen | Kitchen Nolte Kuchen (Germany) | - | - | 8032. |
| Dinner table | 1 PC. | 400. | 400. | |
| Chairs oldjava. | - | - | 2018. | |
| TOTAL: | 34493. |
Project part- $ 1620
Author's supervision- $ 500
Construction and installation work (Source materials) - $ 13500
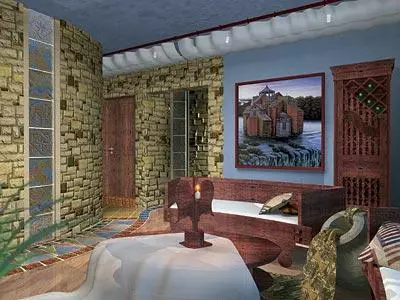
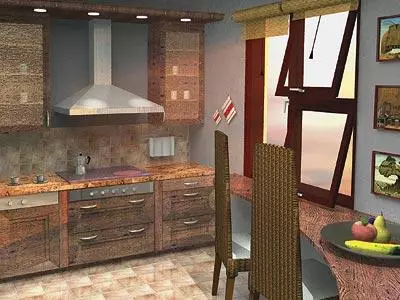
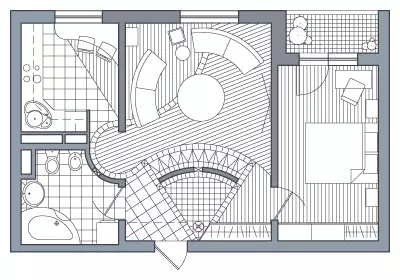
Strengths of the project:
| Weak project side:
|
The apartment is addressed to the young society. Tastes of her husband and wife are somewhat different, so the project authors had to find a compromise solution. Winterrier is actively used color, lighting and finishing materials. The highlight of this apartment can be called a hallway. It uses the same color palette as in other rooms, but brighter shades. The wall of the hallway is very picturesque: there are shallow decorative niches for flowers, jugs, paintings in it. An integer apartment is "not overloaded" furniture, so it is exactly the color is called to report an expressive individual appearance.
After dismantling all the old partitions, the authors of the project built new ones in the corridor, from drywall. Niches are created with backlit. The former entrance to the kitchen is laid, so that there is an opportunity to enlarge the bathroom. It cuts out the opening in the wall between the living room and the kitchen, and these spaces are combined. Toilet and bathroom are changing in places, which is more rational. The balcony is insulated and equipped with a double double glazing, but it does not join the residential space.
In the living room, bedroom and dressing room use the traditional laminate of Blancobel (Germany), in the rest of the premises the focus is on the Italian tile of Marco Corona. In the kitchen, a warm floor system is provided in the bathrooms and a corridor. To finish the walls of the living room used paint Tikkurila. The back of the sofa is made a shallow niche, which gives the wall an interesting relief. Wallpapers will be stuck under painting. The entire apartment used the Triad of Shades: beige, gently green and lilac.
The ceiling is relatively low, but the light cornices are illuminated. Stretch structures are mounted in the bedroom, and in the bedroom-mirrors, with a light eave of HCL around the perimeter, and in the bathroom - white matte (Barrisol ester). VcRidore is offered a different solution. The ceiling here is a two-level, the upper plane is made in the form of a starry sky.
Wooden windows are not necessarily changed, it is enough to take them, sharpen, and then paint. As for the doors, it is better to replace them with new ones.
A spacious wardrobe with mirror doors is installed in the hallway (for visual increase in the room). It is interesting to beat the wall between the kitchen and the living room. There are a small window that makes it possible to organize a separate dining area. The dining table is performed according to the drawings of the authors of the project. Furniture is offered mainly Russian manufacturers.
| Type of construction | Material | number | Cost, $ | |
| for a unit | General | |||
| Partitions | ||||
|---|---|---|---|---|
| The whole object | Brick | 520 pcs. | 0,2 | 104. |
| Corridor | Glk, Tigi-Knauf (Russia) | 9 sheets | eight | 72. |
| Floors | ||||
| Living room, bedroom, dressing room | BLANCO BEL laminate (Germany) | 32m2. | 11.5. | 368. |
| Hall, kitchen, bathrooms, loggia | Ceramic tile Marcocorona (Italy) | 25m2. | nineteen | 475. |
| Walls | ||||
| Living room, entrance hall, bedroom, kitchen, toilet | Tikkurila paint (Finland) | 15 L. | 8,2 | 123. |
| Bedroom | Erfurt Texture Wallpaper (Germany) | 3 rolls | eighteen | 54. |
| Kitchen | PERONDA ceramic tile (Italy) | 7.5m2 | twenty | 150. |
| Bathroom | Ceramic Tile Dado (Italy) | 11,4M2. | 24. | 273.6 |
| Ceilings | ||||
| Living room, corridor | Suspended ceiling from GLK, Tiga-Knauf (Russia) | 15m2. | eight | 120. |
| Kitchen, toilet, loggia | Paint Remonti Assa, Tikkurila | 5 L. | 8,2 | 41. |
| Bedroom, Bathroom | Tension Mirror Barrisol (France) | 16m2. | 37. | 592. |
| Doors | ||||
| The whole object | Wooden | 5 pieces. | - | 1350. |
| Parishion | Metal | 1 PC. | 650. | 650. |
| Plumbing | ||||
| Bathroom | Bath, washbasin, wardrobe with mirror, mixer set | - | - | 990. |
| Restroom | Toilet bowl, washbasin, bidet- keramag (Germany) | - | - | 653. |
| Accessories EMCO (Germany) | - | - | 215.7 | |
| Lighting | ||||
| Living room | Ceiling lamps (Italy) | 2 pcs. | 511. | 1022. |
| Bedroom | Luminescent lamps | 48 pcs. | 8,4. | 403,2 |
| Hallway, Bathrooms, Wardrobe | Point and halogen lamps, sconce | - | - | 216. |
| Built-in Marbel (Germany) | 1 PC. | 54. | 54. | |
| Kitchen | OSRAM lamp (Germany) | 1 PC. | 321. | 321. |
| Furniture | ||||
| Living room | Sofa "ASM" (K.KATERBURG) | 1 PC. | 900. | 900. |
| Soft and cabinet furniture set | - | - | 1700. | |
| Cattelan Table (Italy) | 1 PC. | 310. | 310. | |
| Bedroom | Bed "Drema" (Russia) | - | - | 1650. |
| Kitchen | EDEL kitchen (Russia) | - | - | 2000. |
| Hallway, Wardrobe | Wardrobe Coupe Mobilform (Germany) | - | - | 2360. |
| TOTAL: | 17167.5 |
Project part- $ 880
Author's supervision- $ 300
Construction and Maintenance Works (Source Materials) - $ 9360
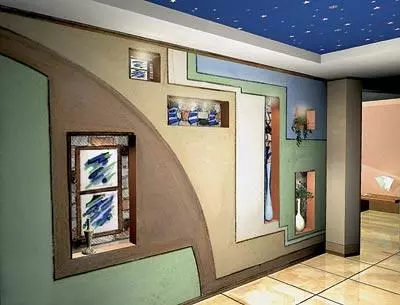
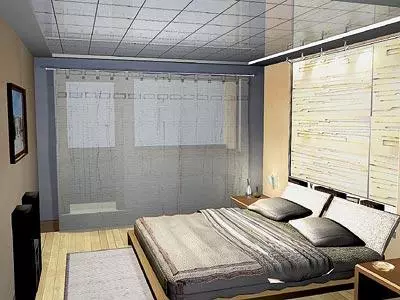
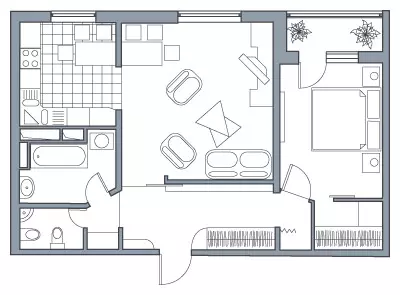
Strengths of the project:
| Weak project side:
|
The apartment is designed for the elderly spouses who appreciate the convenience, simplicity, endowed with good taste and often suit small friendly techniques. The eight of the simple composite solution lay down the smooth line, which is subject to all major design elements of the interior. This is how the effect of a single space is created, from the hallway to the living room and the kitchen.
The apartment provides a clear functional zoning: a kitchen, a separate bedroom, a living room, partly combined with a kitchen. Moreover, the author decided to leave the kitchen and bathrooms to leave in former places, it corresponds to the ideas and style of the life of the hosts.
The emotional center of the housing was the room converted to the living room. It communicates with the kitchen, for which the opening is done in the bearing wall. Another non-searcability in the same wall is created for the storage system. In the plan, it is clear that this functional "islet", covered with plasterboard on a metal frame, performs a number of functions: From the part of the hallway, this is a built-in wardrobe company Stanley (United Kingdom), from the side of the kitchen, a small three-door shopping cabinet, and from the side of the living room- rack And the cabinet is under the TV.
In residential and hallway used parquet board of the company TARKETT (Sweden) in combination with linoleum. This emphasizes the feeling of a single space. The floor of the kitchen and the corridor lined with ceramic tiles from Cervino (Italy). Napanese on the walls and semi-tile Caesar (Italy).
The former bath is replaced by hydromassage (PRIMA model from Doctor Jet). Plumbing was not transferred. Land of premises mainly apply materials with a matte surface. Walls in the living room and bedroom are covered with beige paint firm Beckers (Sweden).
In the entire apartment, including the loggia, the windows are replaced with new ones, from PVC ("window structures", Russia). Instead of the previous doors, Ideal (Italy) products are offered with steel-colored fittings from Colombo (Italy). For the living room, it is very appropriate for a small angular sofa - it is suitable for both guests left to spend the night and for holidays. Furniture in the apartment is a bit, but there is everything you need.
The lighting of the bedroom is carried out using a climb lamps, the direction of which can be adjusted. The original Hypan chandelier of SKOL is hanged. The rest of the premises are illuminated by point sources.
| Type of construction | Material | number | Cost, $ | |
| for a unit | General | |||
| Floors | ||||
|---|---|---|---|---|
| Living room, bedroom, hallway | Tarkett Parquet Board (Sweden) | 32.4m2. | 41. | 1328,4 |
| Linoleum Forbo (Sweden) | 3,2m2 | 23. | 73.6 | |
| Corridor, kitchen | CERMIC TILE CERVINO (ITALY) | 11m2 | 24. | 264. |
| Bathroom, Toilet | Ceramic tile Caesar (Italy) | 5m2. | 24. | 120. |
| Walls | ||||
| Bathroom, Toilet | Ceramic tile Marazzi (Italy) | 27.6M2. | eighteen | 496.8. |
| Rests | Dry mixture "Old" (Finland) | 380 kg | 11,1 | 4218. |
| BECKER WATER ELATIONAL PAINT (Sweden) | 27 L. | four | 108. | |
| Ceilings | ||||
| The whole object | Dry mixture "Old" | 400 kg | eleven | 4400. |
| BECKER WATER ELATIONAL PAINT (Sweden) | 15 L. | four | 60. | |
| Window | ||||
| The whole object | PVC, "Window Constructions" (Russia) | - | - | 1230. |
| Doors | ||||
| Entrance | MASTER-LOCK (Israel) | 1 PC. | 695. | 695. |
| Bedroom, Living Room, Bathroom, Toilet | Wooden (natural veneer) | 5 pieces. | - | 1525. |
| Plumbing | ||||
| Bathroom, Toilet | Washbasin, Toiletz- IDO (Finland) | - | - | 960. |
| Bath PRIMA DOCTOR JET (Italy) | 1 PC. | 1720. | 1720. | |
| Mixer, souls | - | - | 215. | |
| Lighting | ||||
| Entrance hall, kitchen, living room, bathroom, toilet | Spotlights | 15 pcs. | 4,2 | 63. |
| Bedroom | Lamps with a clamp | 7 pcs. | nine | 63. |
| Kitchen | Chandelier Perl, Guasar (Italy) | 1 PC. | 80. | 80. |
| Living room | Chandelier Skol (France) | 1 PC. | 986. | 986. |
| Furniture | ||||
| Bedroom | Basic30 wall, Santarossa (Italy) | - | - | 2150. |
| Garnitte "Nicole", "Mekran" (Russia) | - | - | 2030. | |
| Living room | Stanley Shelves (United Kingdom) | 10 pieces. | thirty | 300. |
| Sofa | 1 PC. | 1120. | 1120. | |
| Kitchen | Kitchen with built-in ELT equipment (Russia) | 4.5Pog.m. | 690. | 3105. |
| Table, chairs- jett (Italy) | - | - | 520. | |
| TOTAL: | 27830.8. |
Project part- $ 985
Author's supervision- $ 603
Construction and assembly works (Source materials) - $ 6500
The editors warns that in accordance with the Housing Code of the Russian Federation, the coordination of the conducted reorganization and redevelopment is required.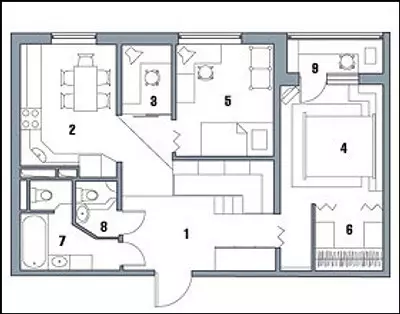
Designer: Olga Kondratova
Architect: Julia Dolgopolov
Designer: Blaz Ersetich
Architect: Irina Golitsin
Architect: Ekaterina Chebotareva
Architect: Peter Vinogradov
Watch overpower
