The image of an old country house with a well-established life in a three-bedroom apartment with a total area of 73.7 m2, located on the top floor in the house of the construction of the mid-50s.
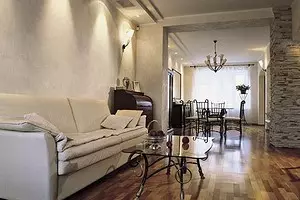
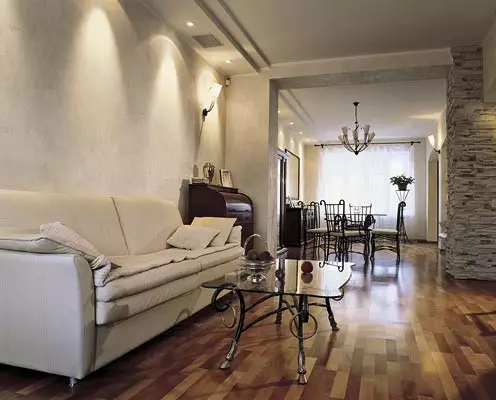
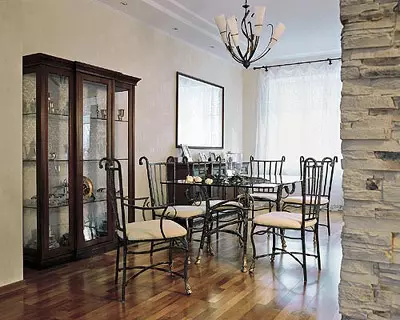
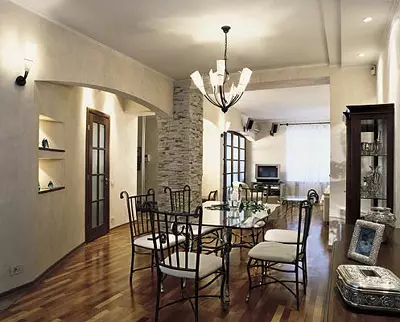
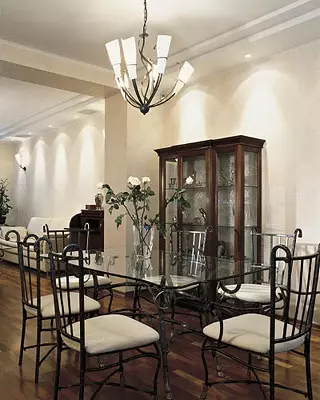
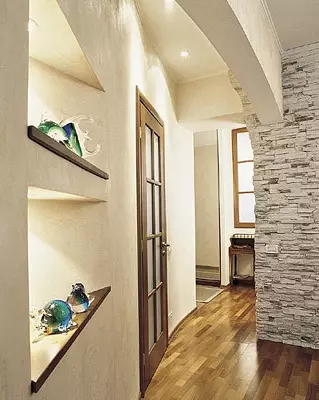
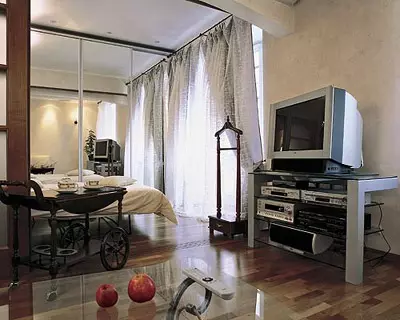
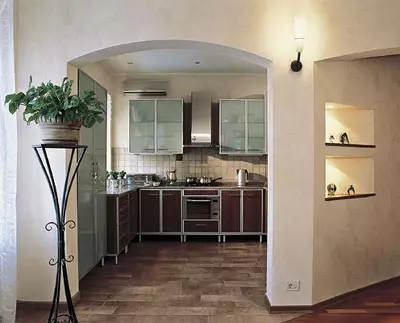
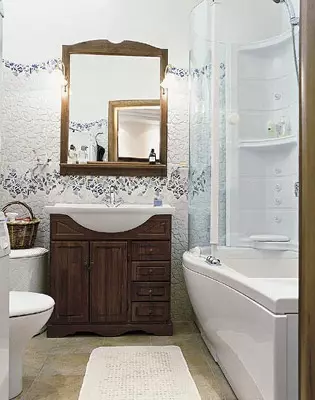
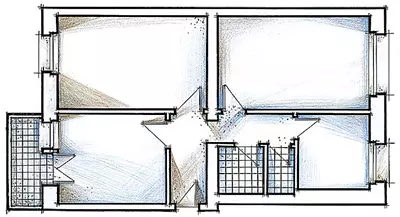
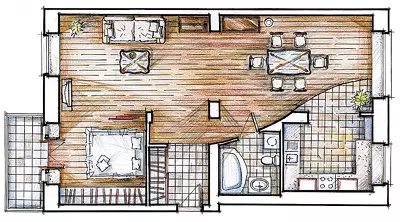
The modern customer interior is no longer the Soviet "Cinema-Mount-Traveler", which knows the taste of oysters for rumor. A Russian man on what only Randevo did not have, I tried a lot and helped himself. I made as a result of dates with the world some experience and taste. No wonder the merchant luxury of the period of the initial accumulation of capital steadily goes into the past
It began with the fact that the customers are married couple-acquired a three-room apartment on the last floor of a brick house building in the mid-50s. It was assumed to attach to the residential space and the attic. For a number of reasons, it was not possible, but the initial idea still affected the general plan, asked the interior of his intonation. We mean the intonation of an old country house, a certain generic nest with the well-established life and centuries without changing the situation. Despite smaller than planned, an apartment area, this image was decided to save. Note that Architects Alexey Dolgova and Andrei Kaprov, fortunately, people invited directly to the design of interiors. The birth of the customers, the generic nest was by no means an edible womb, filled with a cute heart of a rhylard.
The first impression of the reducing reality is a large, a large space permeated with light. Looking around, you begin to understand: you are probably somewhere in France. This flares on the walls are because of the windows of the solar Mediterranean, and not littered with snowdrifts Moscow. Old French house, familiar to us at least on the movies. Light walls and ceiling - the rescue of the jewelry heat: do not forget that "there, in the north, in Paris" warmer than in Kharkov. Massive, isolated from the natural stone of the columns, the dark, the resulting commercial furniture. Gallic sieves of graceful chandeliers and sconces, photos in silver frames on the chest of dresser, thin dishes and figurines behind the glass of the cabinet ...
Traditional traits of the house in the south of France were determined under the influence of local climate and national character. Located between the Mediterranean Sea and the Atlantic Ocean, Southern France is distinguished by the abundance of the sun, heat and moisture. Thick walls, the floor of natural stone and small windows save the exhausts. Light wall coloring causes the psychological effect of the coolness. Here you have a style: a natural stone, a combination of light with a dark and mandatory presence in the setting of antiquity objects.
Remember the movie Otar Ioseliani "Hunt for Butterflies"? Old women-aristocrats, abandoned by the first wave of emigration to France, keep their best in the old country house the spirit of the old Russia, which they lost. Ininal "Leaving Nature" disappears irrevocably: the house purchased the Japanese armed with modern technologies to teeth. Now we are dealing with an inverted situation, when our business people (will be a good sense), often not inferior to the Japanese in pragmatism, seek to create any other reality at home. There is a somewhat theatrical game into non-existent memories. And it is right. "Maturity needs its athome," Pushkin wrote.
The difficulties faced with architects and builders in the process of redeveloping the apartment were due to the desire of customers to turn it into a large, through the sun-lored space. The most time-consuming and complicated technical capabilities turned out to be partial dismantling of the carrier brick wall between the living room and the dining room. The duties of the disassembled overhaul began to perform a metal beam based on two brick pilon. It turned out a single elongated room with windows in the ends. Architects even feared that the visual effect of the corridor will arise. But a pylon lined with natural stone (a peculiar business card of Remstroyservis), and the volume of the transverse beam successfully divided the space into two zones.
As a material for the construction of partitions, plaster blocks have a number of advantages. Connecting vertically and horizontally on the principle of parquet, they form the structure of the minimum thickness, which allows you to increase the area of the room. The plaster is stiff and easily in processing: it is well cut and sawed, its surface does not require additional alignment with special mixtures or plaster (you can immediately glue wallpaper or tile)
Visually increases the area of living and dining area and decorative arcade, separating the common area of the most chamber premises - bedrooms, bathroom and kitchen. The separation of the apartment on the guest and the private parts is emphasized by the sliding door of the bedroom, four canvases of which make it possible to vary the degree of participation of this room in the life of the living room adjacent to it. A television stand in the living room can serve the bedroom. Soft kitchen flow into the dining room is marked with floor tiles, repeating parquet pattern drawing.
Stylist's interior of the apartment is thought out to the smallest detail. White color of plastered ceilings is replaced by a pastel tint of wallpaper, also imitating the light roughness of the "rural" plaster. For floors in the living room and dining room, a pinkish parquet board from a smoky beech is chosen. Cream-covered sofa and armchairs as if dissolved in golden air. Saw in a sophisticated-classic style and built-in ceiling lights throw bizarre glare on the walls. Current detail of the eaves and coasters for flowers, furniture in the style of "Classic" and the doors of toned dub are perceived as a solid framing of a bright picture.
The topic of Spain, Pamplona, where hemingway spent his "Fiesta" were crowded into the dimension of the French aristocratic housing. This city is located on the border with southern France, so the Associations with the Holidays, the Corrida are not accidental. Obye bulls resemble the legs of the table and chaise-dark silver, with copper "empty" and rings, and the transparent countertop as if immerses you into the state of weightlessness. If you continue the literary reminiscence, the not the feeling of irradiation and some susceptibility in time and space, in which heroes of Hemingueevsky novel were? A chandelier light is aggravated by a chandelier atmosphere in the atmosphere. She herself looks like a bouquet of flowers - a reward for courage.
Spanish topic again occurs in the bathroom. The room is lined with ceramic tiles "Gaudi", in the figure of which there are motifs of wildlife. The removal of the great Spanish architect this ornament correlates very conditionally, but it looks beautiful.
In the piggy bank of ideas
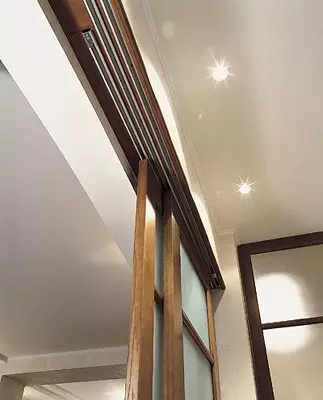
Suppose you started the repair in your apartment, and not simple, but proudly referred to as reconstruction. That is, with all sorts of "frills", dragging back and forth the walls and impressive monetary tribute to foreign manufacturers of finishing materials. Yves the most inopportune moment illuminate you the idea. Something magical, unearthly beauty, persistently knocks into consciousness and requires its place in the interior. Akrasota, as you know, requires victims. As a result, you add to the standard man's care setting in a state of repair, the difficulties of aesthetic order. Do not doubt, "the law of sandwicher" will be inexorable. The more beautiful your undertaking, the more problems will arise in the path of its implementation. Experienced architects and designers are well aware of this pattern and show the wonders of ingenuity and stoicism, in most cases the remaining unknown peace. Or our heading once at a time pays tribute to the small, medium and very small exploits of architects.
Deciding to use as the main decorative element (at the same time performing the function of the boundary between the functional zones of the apartment) Arcada, Architect Andrei Caprov was forced to invent and the way of interfacing the circular opening with straight lines, like rails (vaccinal meaning of the word), sending the sliding door between the living room and the bedroom. Immediately behind the arch had to make another ledge, in which the door design is hidden. So, looking out of the living room, you do not guess the conspiracy guides.
P. S. Constructive difficulties did not limit himself. The architect was worth a lot of work to find a reliable firm capable of making from the same natural tree and doors, and the rest of the registered "carpentry". Only a person living among furniture suggesting all shades of wood can understand the importance of this problem.
For kitchen furniture and wardrobes in the hallway and bedroom, customers have chosen component details of domestic production, which made it possible to save money without loss of quality. The professional competence of the owners of the apartment in this area, architects could well rely on.
The bedroom was originally planned to equip in the attic floor, so in the final version it is very modest area. The illusion of a larger space creates mirror doors of a wardrobe and extra light from the hallway. The situation is extremely concise: folding sofa with natural cotton bedspread (texture - "burlap"), weathered in general classic stylistics hanger, bedside table and serving table.
That's all. Jointly conceived and talented by customers and performers "Performance from French life" turned out to be convincing such convincing that the daily reality beyond its framework seems to be decoratives to an unemployed play of the absurdity. Avota as an architect Andrei Kaprov formulated his understanding of professional good luck: "When you leave the object with a sense of not relief, and regret that it is completed."
The editors warns that in accordance with the Housing Code of the Russian Federation, the coordination of the conducted reorganization and redevelopment is required.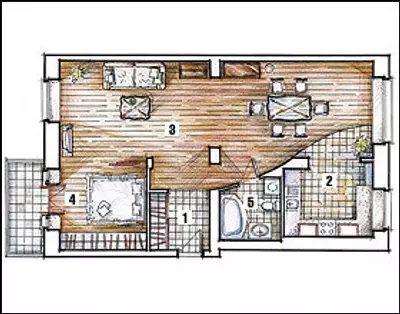
Architect: Andrey Caprov
Architect: Alexey Dolgov
Watch overpower
