What fate is waiting for the five-story building built from 1959 to 1985; What is subject to demolition, and what - reconstruction and modernization. Reconstruction models and examples of implementing these projects.
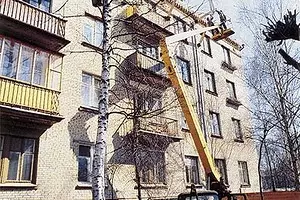
Old and dilapidated buildings are in any country and in any city. But the old building is old building. One thing is a monument of architecture or a house in which the famous person lived. And the other Case-five-story "Khrushche". For large (IE very) cities of our country, they became a real headache. The physical wear of these buildings has already approached the time when they are made unrepretentious. However, there are still many people who need to leave somewhere
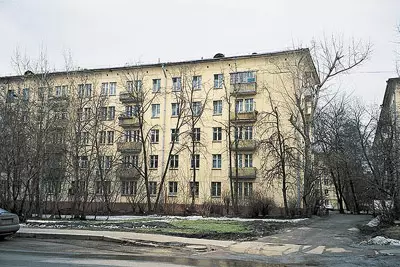
It is no secret that these houses that have made many happy owners of individual apartments, over the past 35-40 years, morally outdated, and their physical wear in most cases reached critical values. In general, the problem of five-story buildings is very acute. After all, if you demolish all the panel houses throughout the country, it will cause the need to resettle 15-16 million city inhabitants. What, in turn, will require tremendous material resources, which the country has no. Therefore, the fate of five-story buildings came differentially, depending on their design, age and degree of wear. To understand why some series of houses are to be demolished, while the other upgrades and reconstruction, let's go back to the beginning of mass home-building.
Excursion to history
The most amazing thing is that the construction of five-storey buildings of mass series, starting in 1959, ended only in 1985. During this time, around 290mln2 in total area of five-story buildings appeared throughout Russia, which is approximately 10% of the country's residential foundation. WMOSkow, the first such houses built in the ninth experimental quarter of new ceremonys, their total area was 36MLM2. The buildings were built from various materials and differ in design: brick, large-bedding, large-poinner. In total, there are 13 episodes in Moscow: K-7, II-32, II-35,1MG-300,1-447,1-467,1-467A, 1-467D, 1-510,1-511,1-515 / 5, 1605 and 1605a. The most popular on the territory of Russia were residential buildings of the series 1-464,1-464a, 1-464d; The central and eastern regions of the country are maximum distribution series 1-468,1-468a, 1-468b, 1-468d; In Siberia and the Far East were built at home series 1-335.1-335d.At the first stage (1959-1963), residential buildings of the series K-7, II-32, II-35,1MG-300, 1-464, 1-468,1-335 were erected. Naturally, they built them on the bottom, operating at that time. The greatest advantage of the houses of the first stage, especially the K-7 series, was low cost. Unich Thin outer walls from lightweight ribbed ceramic concrete panels with insufficient thermal protection properties, windows and balcony doors with narrow sash and twisted bindings, small (5-6m2) kitchens, combined bathrooms, narrow corridors without built-in wardrobes, passing and semi-pass rooms. But the most sad way is the low level of manufacturing and their installation on the construction site, which is explained by the complete lack of experience in the construction of full-flora buildings.
For the behavior of these firstborn, the C1961 P1980 year was watched quite carefully. As a result, many defects and damage to structures were revealed. The most common and significant: impairment of waterproofing roof, sedimentation (due to lack of fixation) insulation in three-layer wall panels and, as a result, freezing them in the top. Did not stand the tests of time and materials used to seal the junctions between the wall panels. The seams covered with cement-sandy rope and sealed with cement-sandy sutures were frozen. Windows and balcony doors had increased air permeability. Lutoms of the series K-7, II-32, II-35 were detected cracks in the walls and overlaps, the deflection of the overlap panels. Now, after 35-40 years of operation, the physical wear of residential buildings of the first construction phase is already very large. In this case, they are subject to demolition, since the used construction technologies do not allow them to reconstruct.
To date, there are 2284 five-story houses with a total area of 7292554m2 in the suburbs. Of these, 1320 bricks (4223167m2) and 964 panels (3069387m2). Implementation in the Moscow region The program of reconstruction of residential buildings of the first mass series will allow to carry out a large-scale transformation of the entire Foundation for the first generation of the first-generation buildings, to increase the size of the housing stock by 2500-3000 thousand m2 of the total area and improve the living conditions of people in the area. It is expected that the specific costs of heat for heating and hot water supply will be reduced by at least 35%, and the modernization of engineering equipment systems will reduce the consumption of drinking water by 40-50% and, accordingly, reduce the load on sewage networks.
At the second stage (C1963), the construction of residential buildings of more advanced series began: 1-464a and d; 1-468a, b, d; 1-510; 1605a; 1-515 / 9; 1-467a and d; 1-447; 1-511; 1-510; 1-335d and others. They have already been built on the basis of SNIPs approved in 1962. The heat shield properties of these houses are higher, they are stronger, have more successful planning of apartments. The physical wear of the 1963-1970 annual buildings are much less than the houses of the first stage. As a rule, it barely exceeds 20%. Therefore, it was decided to have five-story buildings, built after 1963, especially brick, not to demolish, but to subjected to reconstructions. However, there are exceptions. The houses of "unsighted" series can be broken if they fall into the mass demolition zone. It turned out that it is economically more profitable in place even enough strong five-story house to build a modern high-rise residential building.
As we have said, the reconstruction programs of five-storey residential buildings are in many regions of the country. But, perhaps, only in Moscow the problem of five-story buildings is really solved, and very active. Seriously about the demolition and reconstruction of the Moscow "Khrushchev" began to speak at the time of the USSR, in 1989. But for 6, the follow-up in the capital was broken only by 16 years. Changes occurred in 1995, when the Moscow government decided on a comprehensive "five-storey" program. Now all issues related to the reconstruction of such buildings regulate the ruling of the Government of Moscow N608 "Outcomes of a comprehensive reconstruction of the five-storey development areas of the first period of industrial house-building up to 2010, adopted by the 6th year of 1999. Under this resolution for the period from 2000 to 2010, the demolition of five-storey panel houses of the K-7, II-32, II-35,1605-AM, 1MG-300 (6mlnm2 or about 2 thousand buildings) and other series (up to 0.3 ppm) is scheduled ). But there is still durable block and brick "Khrushchevka" in Moscow, which are not planned to demolish, because they may well be a nightmail of 60-80. It is a series of series 1-510.1-511.1-515, etc. (more than 2,75 mlm2). They are supposed to reconstruct.
First damn room
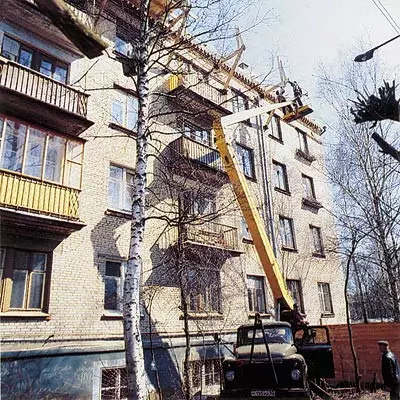
However, tenants can also understand. Cases are already known when the reconstruction started in the house instead of 6-8 months lasted shortcut. Here is just one example is a reconstruction without removing the house N5 on the street of builders in Moscow. Five years ago of his tenants asked to suffer a year, promising the replacement of all engineering equipment, the installation of elevators and the superstructure in the form of an attic. But instead of a lightweight attic began to erect another floor, and then work was completely frozen. The inconvenience and indignation of the inhabitants of the house does not succumb to the description. So prior to the beginning of the mass modernization of five-story buildings without removing tenants, it would be nice to solve the issue of the responsibility of builders who violate the timing of the work or performing them with low quality. I am aware of the authorities controlling these works.
In St. Petersburg, the facility of the regional program of reconstruction of residential buildings of the first mass series has become 8900 thousand. M2 of the total area of apartments. The share of large-pointed series GI, OD, 1-335.1LH-507 accounts for 6300 thousand. M2 and the brick series 1-528-2600 thousand. M2. Territory of development of 60-hodges - 100 apartment with an area of 2500g. The result of the program should be the reconstruction of buildings with a total area of apartment 3200 thousandm2 and the construction of 2800 thousand. M2 new housing. In addition, an increase in apartment performance and a significant reduction in the cost of maintaining, repairing and operating a housing stock should be.
Lytkarinsky experiment
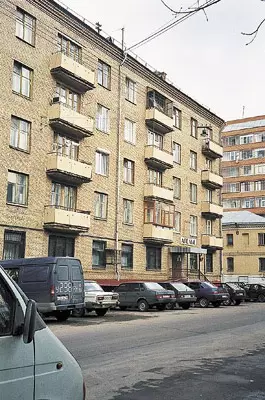
In the process of construction, a non-residential attic was disassembled and a duplex roof was installed. The carrier design of the attic floor was assembled in parts right on the top of the building. Materials raised the cargo-passenger lift. For thermal insulation in the attic floor, mineral wool Rockwool was used. Emergency walls in the attic were erected from bricks, and intra-quarter partitions were performed from a steel frame with a two-layer drying plate with a plasterboard plate (12.5 mm) on both sides. The roof raids and intra-quarterly partitions were filled with insulation, covered with wallpaper and painted. Also, the builders have installed the mansard windows Velux. The result in the attic floor it turned out 9-level and duplex apartments. The one was located on each staircase of the attic floor on each staircase of the attic floor. Existing ventilation channels were saved and increased above the new roof. Stairs were extended to ensure access to attic apartments.
In the basement of the building, Danfoss has installed a set of automatic control system with temperature sensors and control devices. The heating system was performed as a two-pipe with an opposite counterpart, pipelines are hidden and exhibited in the channel of the medium staircase. The insulation of the house was carried out by mounting the ventilated facade of metallic siding with the heat insulating layer of polypane. Windows and doors were repaired and painted. Since the distance from the Earth to the floor level of the new attic floor is less than 16m, then according to the current undertaking, the installation of passenger elevators was not required. The tenants did not leave their apartments for the reconstruction period. All necessary precautions were taken for this: construction cranes were not used, the entrances were covered with special protective visors, only suspended forests were used, located above the fourth floor level around the perimeter of the building.
Down and Out trouble started
The second similar project was implemented in St. Petersburg, on Torokhanskaya Street, 16 (Primorsky District). The complex of work included the construction of an attic floor on the five-story panel residential building of the 1-507-3 series of 1962. Reconstruction was conducted by 9 months. As in Lytkarin, an integral part of the project was the reconstruction of an existing building: outer walls were insulated, a new heat point was installed in the basement, the drainage system was mounted around the perimeter of the building, windows and doors were repaired, the stairs were updated, and the heating system was upgraded and the instruments were upgraded Automatic regulation. The project developed Lengilniaproekt OJSC, the General Contractor was LLC Padams, and the functions of the Customer and Technistor performed OJSC Petersburg. The necessary materials, attic windows, engineering equipment, insulating materials - provided six European sponsor companies: Velux, Rockwool, Danfoss, Grundfos, Wavin and Trelleborg.Difference from the Lytkarin experiment in this case was the installation of a nucleation roof. Its carrying construction was made of light thin-walled steel profiles connected by self-pressing and bolts, with a slope in the upper and lower parts of the roof at 15 and 70, respectively.
What a mansar did not think about
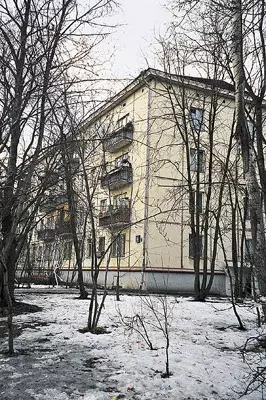
At the moment there are projects a much more cardinal restructuring of five-storey housing. Our readers are likely to be surprised when they learn that the development of methods for the reconstruction of five-storey houses of "unsigned" series (1-511.1-515.1-510) The Menitary Institute of the MNIITEP has already been making more than 10 years. During this time, the entire series of "Khrushchev" was examined and the whole range of activities related to their alteration was calculated both with the separation of tenants and without it. The result was three options for the modernization and reconstruction of the houses of these series.
The first option, or, as it is called, minimization, provides for a decorative and heat-protective finish of the facades, expanding balconies and loggias, shift of window and door blocks and minimal redevelopment of apartments, which can be performed without removing residents. This redevelopment is the expansion of the hallway, the device of cabinets, antlesole, pantry and double doors. Extracting types of apartments are close to existing doorways, new and partitions are added to create a more rational planning. The stubs without removing residents also include: repair of floors, large and small repair "Ceremonies", interior finishing works, repair and replacement of the roof, repair of visors and facades, replacement of drain pipes, partial or complete replacement of engineering systems. However, events for redevelopment of apartments without removing residents are not able to bring housing to full compliance with the requirements of the MHSN 3.01-96.
The second option, called maxoderization, includes all the work on the insulation of facades, as well as redevelopment of apartments within the existing borders with bringing their volume-planning solutions to the regulatory requirements of the MHSN 3.01-96. As a rule, at the same time a small one-bedroom apartment turns into a large one-room, and a small three-room one in a large two-room. For example, the transformation of small "doubles" in one-room apartments gives an increase in area by 16% compared with the MHSN 3.01-96 norm. With maximoderization there is an increase in kitchens up to 8-9m2, the creation of spacious vehicles with pantry or fitted wardrobes. In 2-3-room apartments, a separate bathroom is arranged with the possibility of placing a washing machine and a bathroom with a length of 170 cm. Of course, such redevelopment is possible only when removing residents.
Well, the third, the most radical option is called reconstruction. There are all the above-mentioned facade works, redevelopment of apartments with maintaining their type (that is, the number of rooms) and bringing their qualities to the regulatory requirements of the Ministry of Communications 3.01-96. This is achieved by increasing the residential areas due to facade attacks (such as loggias based on pylons walls, or erkers); The area of end premises increases. In addition to changing the available apartments, the base house is also produced by an attic or monolithic structures for 2-3 floors. During the superstructure, light-level apartments or two separate floors can be located in the attic of the attic. And, which is very important, the house is equipped with elevators and garbage supplies that make it much more comfortable.
In addition, the five-storey building is not tight. Therefore, on the scale of the quarter, it is supposed to do an extension, which will be much more than the reconstructed buildings themselves.
In the five-story buildings of Moscow, the "attic reserve" is approximately 6mln2 total area. If at least part of the attic to re-equip under housing, about 150 thousand will appear in the city. New inexpensive apartments. Dersighted construction capable of giveing "Khrushchev" a second life, by 20%, or even 50% of the usual. No need to put communication, digged, build a foundation, - everything is already there.
Another model of the reconstruction of five-storey houses of the series 511 and 515 was designed by order of the State Unitary Enterprise "WEZ" by the company "ResortProekt". According to this project, five-story buildings will be charged to 9-10 floors and apartments will meet all modern standards. Kitchen area will increase to 9m2. The bathroom moves closer to the bedroom, elevators will appear in the houses. The only drawback that will not be able to eliminate with such a reconstruction is a low ceiling.
The essence of the reconstruction is as follows. Around the five-storey building, monolithic carrying structures are set closely, which take the load of all the necessary floors. The housing of the old building is inside this "frame". Balconies are attached to kdom. The model of reconstruction of preliminary calculations proposed by the "resort project" will cost $ 150 omn2. Naturally, the building will be replaced by the entire interior decoration. The reconstruction will begin with the fact that a monolithic unit will be attached to the end of the five-story building, in which residents of the nearest entrance will be moved. The entrance will be completely rebuilt, and the inhabitants of the next, etc. come to it. Apacks The number of apartments in the reconstructed house will increase, it is planned to relocate residents of nearby dilapidated "Khrushchetta" to be demolished. People will actually remain in their native courtyards, while improving their housing conditions. It is expected that the reconstruction of the first five-storey houses on the projects of the MNIITEP and the "resort project" will be carried out in the south-west of the capital, on Kratushka Street.
Projects from around the world
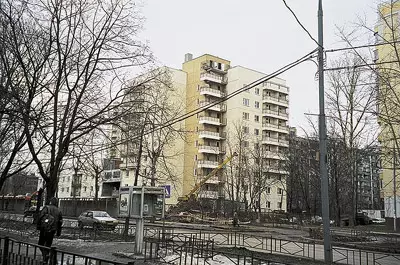
With such a scheme, the last small kitchens, combined bathrooms and adjacent rooms go into the past. Breaks appear elevators, separate bathrooms, wide stairs, garbage chutes, and all communications are replaced. Apartments are not worse than in new buildings. AESLI The area of the five-story building was about 3.5 thousand. M2, then after reconstruction, this figure increases 2.5-3 times. Accordingly, the building density increases. Most likely, the first five-story store on this technology will be reconstructed in good-poinniks, and then work in Tushino will begin.
In addition to its own developments, in Moscow it was decided to use foreign experience, in particular German. Indeed, only 70% of the Old Fund has been reconstructed in Berlin. By order of the mayor, for the rational use of German experience in Moscow, JSC "Department of Sentation of a Housing Fund" was created, the founders of which are the capital construction organizations, a consortium of German firms from the initiative "Housing Economy Housing" (IWO) and "Union of Entrepreneurs of Eastern and Central Europe" ( OMV). It is assumed that for the beginning, German specialists will demonstrate how they can put in order of dilated low-rise buildings. Works will be carried out without removing residents. German builders promise to hide a maximum of six months. The lines of the experimental fell house n3 on the Krasnocholm Embankment and the N45 house at Malaya Kalitnikovskaya Street. In addition, the city is ready to experience German technologies at the facilities on the street of Marshal Fedorenko, on the country highway and in Yuryevsky.
So it's a small thing: it is necessary to start reconstruction, and soon in Moscow the five-story buildings will not only be demolished, but also to turn into quite a decent housing, which is capable of listening to another 50-60 years. Well, in the queue "Khrushchev" throughout Russia.
The editorial office thanks for consultation of the head of the Department of the Coordination Program for the reconstruction of the five-storey and dilapidated housing fund of Moscow Yuri Viktorovich Yevseeva.
