Reconstructed Margarita Chumbash and Alexey Ivanov's former communal two-bedroom apartment (81 m2) with a Hall-funnel.
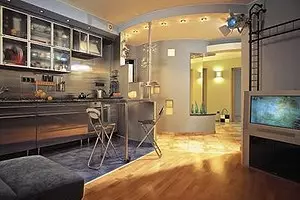
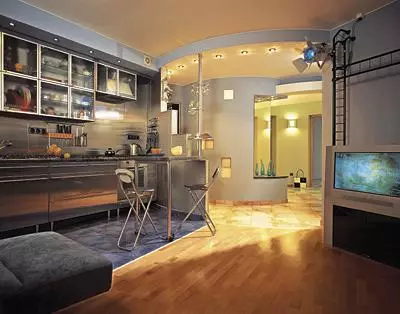
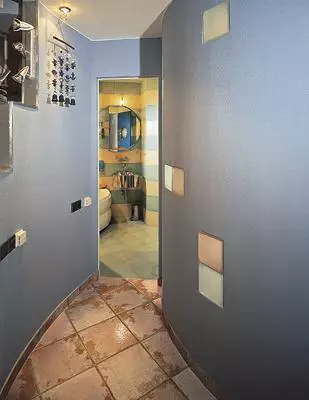
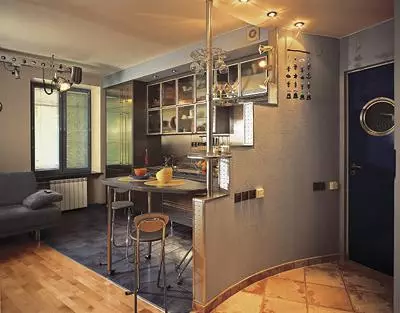
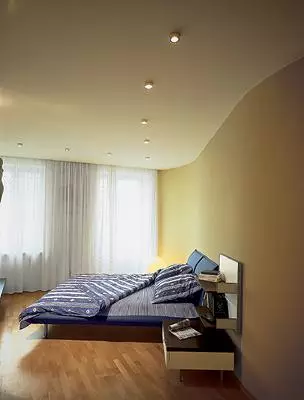
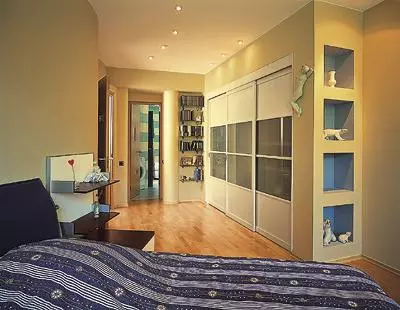
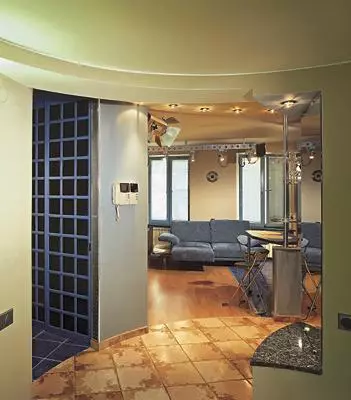
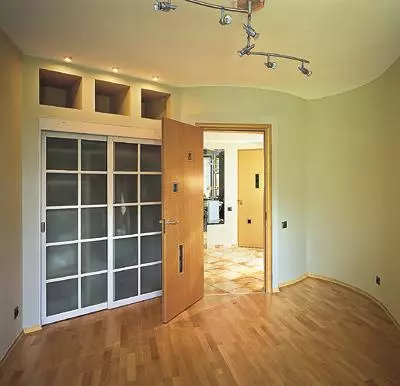
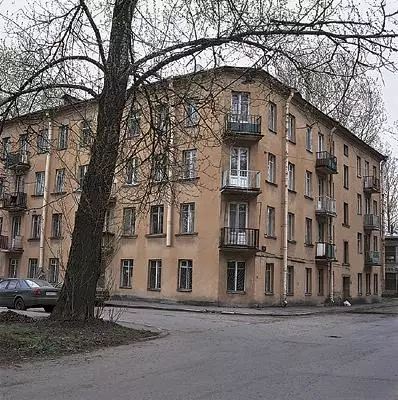
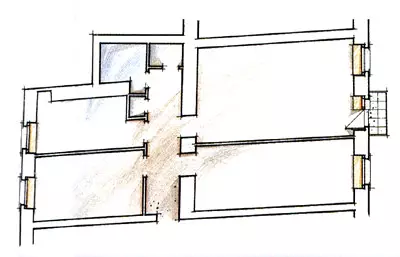
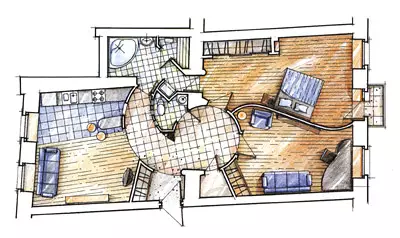
Conservatism in architecture is justified even less than, say, in painting or music. Despite this, straight lines and angles have become the norm for residential premises. But is it really attractive for measured life "in a straight line"? Perhaps one of the elegant bending of the wall or presence in the bright color interior is enough to awaken the game of our fantasy. A pair of spotlights, gloss of metal, bizarre outlines of rounded planes - gray everydays of the inhabitants of such an apartment are hardly threatened
Architects Margarita Chumbash and Alexey Ivanov fell to work in difficult conditions: the customer constantly offered new options for the device of his housing. Having passed all the circles of adhesive commuting communal, the owner for quite understandable reasons wanted to radically change its former appearance. As a result, the creation of a project risked to turn into the construction of the Babylonian tower. Other architects decided to meet the requirements of the customer torn by contradictions in their own way. The apartment, which was created by them became a hymn impermanence and extravagance.
It is clear that the old corridor system did not correspond to the desire for originality. But the total location of the apartment diagonally prevained the idea of a more complex organization of space. So in the center there was a round lounge, connected to a humble shock corridor. It turned out some kind of funnel, "tightening" to itself all other premises. By the way, this funnel is vaguely associated with a sink form, which has become a symbol of Rococo architecture. The bending of the walls of the corridor is repeated partition between the bedroom and the office (such a solution visually increases both rooms).
In general, the simplicity and monotony of straight lines and corners in this interior is opposed to fragile harmony of "flowing" volumes. The guest, falling out of the hallway to the central part of the apartment, turns out to be in a kind of labyrinth: to understand where a semicircular corridor leads and where there are no rooms, it is possible not immediately. Finally confuse the visitor helps a large mirror adjacent to one of the hallways. The prostatic solution of the apartment clearly dominates the game. Ito, of course, not by chance. A complex combination of winding lines, circles and semicircles is hardly able to bother. Rather, it may awaken the creative beginning, to help a person in the apartment to enter this or that image, abstracting from everyday problems.
To achieve such impressive results to the authors of the project managed with the smallest losses. The old partitions were, of course, replaced, but the interpretation of the rooms remains almost the same (only an additional storehouse and guest bathroom appeared).
The main problems arose with the only carrier wall available in the apartment. In accordance with the new plan, the opening in it had to be expanded to three meters, and to strengthen it itself with the help of a cauldron. Thus, metal columns appeared covering the wall from four sides, and between the nim-chaser beams.
Old floors completely disassembled. The construction trash lying under them was replaced by clay, and then carried out a concrete tie. The riser and gas tracing did not move. New partitions decided not to do from the fashionable now drywall, but in the old manner, from brick-material reliable and traditional. The capital walls were aligned, plastering and then covered with Finnish water-level paint EURO7. The ceilings were squeezed by gypsum GyProc in a metal frame. The central part of the Hall was first planned a stretch ceiling, but then it was refused. The fact is that after the reconstruction produced in 50-kgodakh, the 1913 year of the construction has become a three-story in a four-storey. This was done due to the height of the premises, now it is a little more than two and a half meters. The stretch ceiling would look like a ridiculous rather than original.
The apartment tour is best to start with the front-ended kitchen and living room. Half-sided suspended ceiling and beige floor tiles of the corridor separate this zone from the rest of the space.
The first thing that attracts the attention in the living room is the searchlights attached under the ceiling on special metal structures (by the way, one of the usual trade rack). Similar lighting devices are more likely to see somewhere on a disco or in the theater, but not in a residential building. Theatrical effect is aggravated by the fact that the searchlights can be directed to different directions, emphasizing individual details of the interior. But that's not all. Putting a color filter into the spotlight, it is easy to change the mood of the room, which means that the person being located in it. It is difficult to imagine someone who is confused on the sofa in space, filled with aggressive red light. It is as unlikely to be a rapid clarification of relations in the radiance of the peaceful green "clouds". Color light is able to cause a variety of associations: for example, the blue will remind you of the sea, yellow, the Sun desert sun, etc.
In the piggy bank of ideas
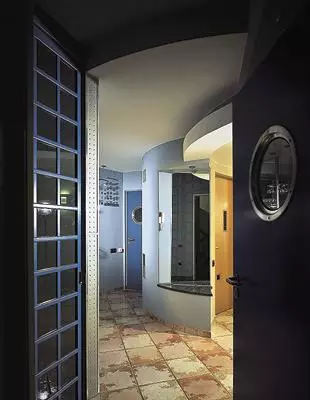
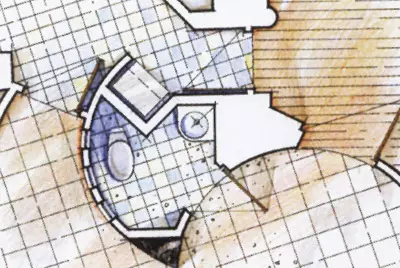
Plastic confidently replaces old good glass mirrors in the interior decoration. Ease and manufacturability allow them to cover them whole walls.
From all these experiences, it dissuars that the thought of bread is a pressing, awakened by the closeness of the kitchen. The border between the two zones of the common space passes on the floor: in the kitchen, he was decorated with a blue ceramic tiled Caleidos (Italy), in the Karelia-beech packer (Finland). Special attention deserves furnishing. Stainless steel kitchen, collected by the studio "Rustia" from the German components from Hornitex, perfectly combined with silver tables and chairs. The topic is continued with decorative plastic for metal on the wall, solving the bar rack, metal lamps. Such must be modern kitchen, simple, compact, modern.
In the corridor separating the representative part of the apartment from the private, the contrast between the cold blue and warm ohra is somewhat muted. This is due to reduced lighting intensity. Squares of orange glass blocks revitalize the blue surface of the walls. Wooden doors of the pantry, office, bedrooms and guest bathrooms are made specifically for this interior. They have original glass inserts with abstract pictures made by the artist Vadim Melamonic. Two more doors - input and entertainment in the bathroom - look at all festive. A bright metal circle on a blue background implicitly, soft starts to adjust the viewer on the marine theme. As long as this is only a hobby hobby, which in the future is going to place a collection of models of ships and sea nodes in the house.
In the bedroom there are very few furniture. On the open shelves of a white built-in closet, you can accommodate any little things and trinkets. Still in the room there is a large bed, and the whole setting. However, the feeling of comfort has already settled in this bright room. Olive walls, transparent beige curtains and beech parquets do not touch the look and adjust on calm sleep.
Thanks to the development of modern technologies, the luxury to get into the home sauna has become affordable for a resident of the city apartment. Donating several square meters, it can become the owner of compact, but from this no less hot wage. Moreover, the type and class of the sauna is selected depending on the taste and financial capabilities of the buyer. Article about modern baths you can read in
№1 of our magazine for 2001.The bathroom is located in close proximity to the bedroom. The dominant motive in her solution was the alternating horizontal strips of gentle green and yellow. Round metal shell makes you remember silver kitchen fairy. The snow-white triangular bath with a small size allowed indoors in the room there is also a sauna-pleasant addition to water procedures. The "striped" topic is continued in a miniature guest bathroom. Only here yellow and blue strips are not horizontally horizontally, but vertically.
As you can see, the art therapy lesson Margarita Chumbash and Alexey Ivanov turned out to be quite successful. After all, by owning the language of architecture, you can not only create majestic buildings, but also favorably affect the inner world of man. At home, as they say, the walls help. Especially if the frozen music of your fantasies was embodied in them.
Color therapy
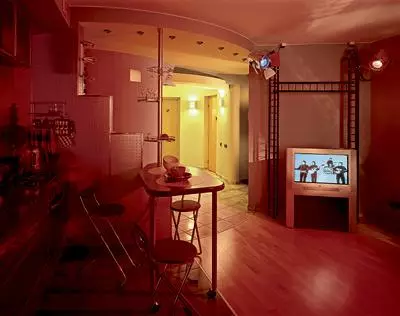
For example, it is known that the red light creates a sharply expressed psychostimulating effect, activates the activities of almost all organs and systems of the body and causes the state of "energy spending". Its stimulating effect is recommended to be used in diseases of the heart, vessels, kidneys, intestines arising against the background of general physical exhaustion and weakness.
Orange has a strengthening effect on the whole body, activates physical and intellectual activity, the excretory function of the kidneys, the peristaltics of the large intestine.
Yellow and blue gently stimulate, improving performance, improving the mood, activating the activity of the stomach, pancreas, intestines, contributing to the release of bile and reducing acidity.
Green color simultaneously and refreshes, and soothes. Square reactions to this color include relaxation, normalization of cardiac rhythm, removal of vessel spasms.
The blue acts in the same way as yellow: increases physical and intellectual activity, balances braking and excitation processes.
Blue causes an increasing sense of drowsiness, reduces ability to work and at the same time pacifies. This color is especially suitable for meditation.
Purple rays introduce a person to a state of waiting for something unusual, mysterious, accompanied by braking physical activity, a decrease in irritability. It is noted that this color is especially loved by children who believe in wizards.
The editors warns that in accordance with the Housing Code of the Russian Federation, the coordination of the conducted reorganization and redevelopment is required.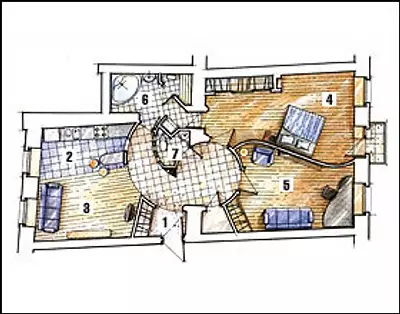
Architect: Margarita Chumbash
Architect: Alexey Ivanov
Watch overpower
