The technology of construction of a frame house, all the details of which are manufactured at the construction site, on the example of the construction of a two-story building with an area of 144.5 m2
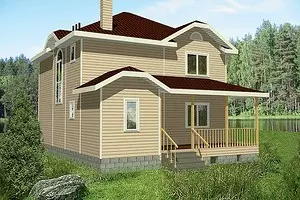
Despite the existence of more modern and high-speed technologies, the construction method is still popular, in which all the details of the frame house are created directly at the construction site. Father, why this will tell our article.
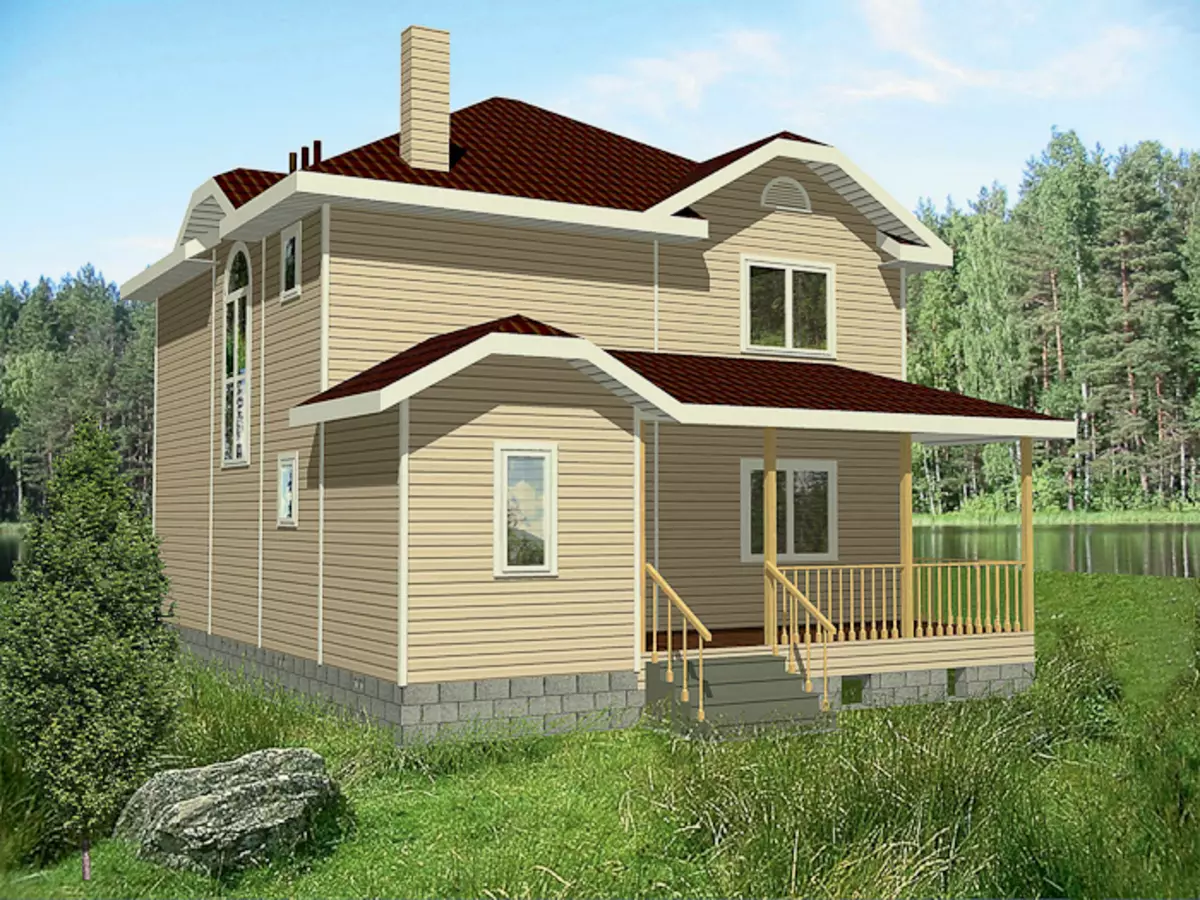
From difficult to simple
With a frame-panel method, the house is elevated from panels produced in factory conditions, warmed and even decorated on both sides. The main advantage of this technology is the shortest possible construction time. The main disadvantage is that it is necessary to pay not only the work of workers who have made panels, but also the damping of the equipment and the rental of premises in which they were collected, as well as used to deliver these billets of special transport and the required crane.
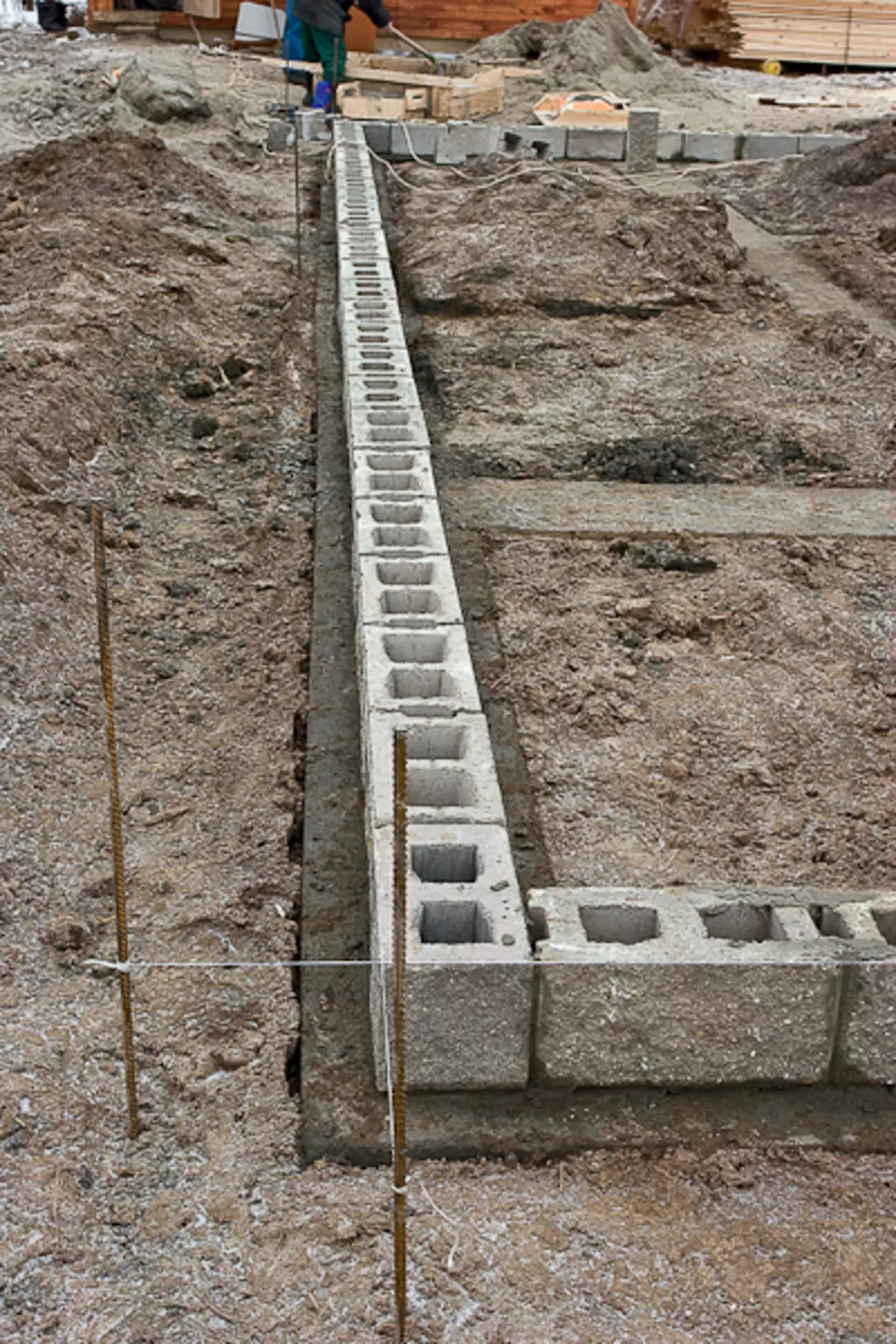
| 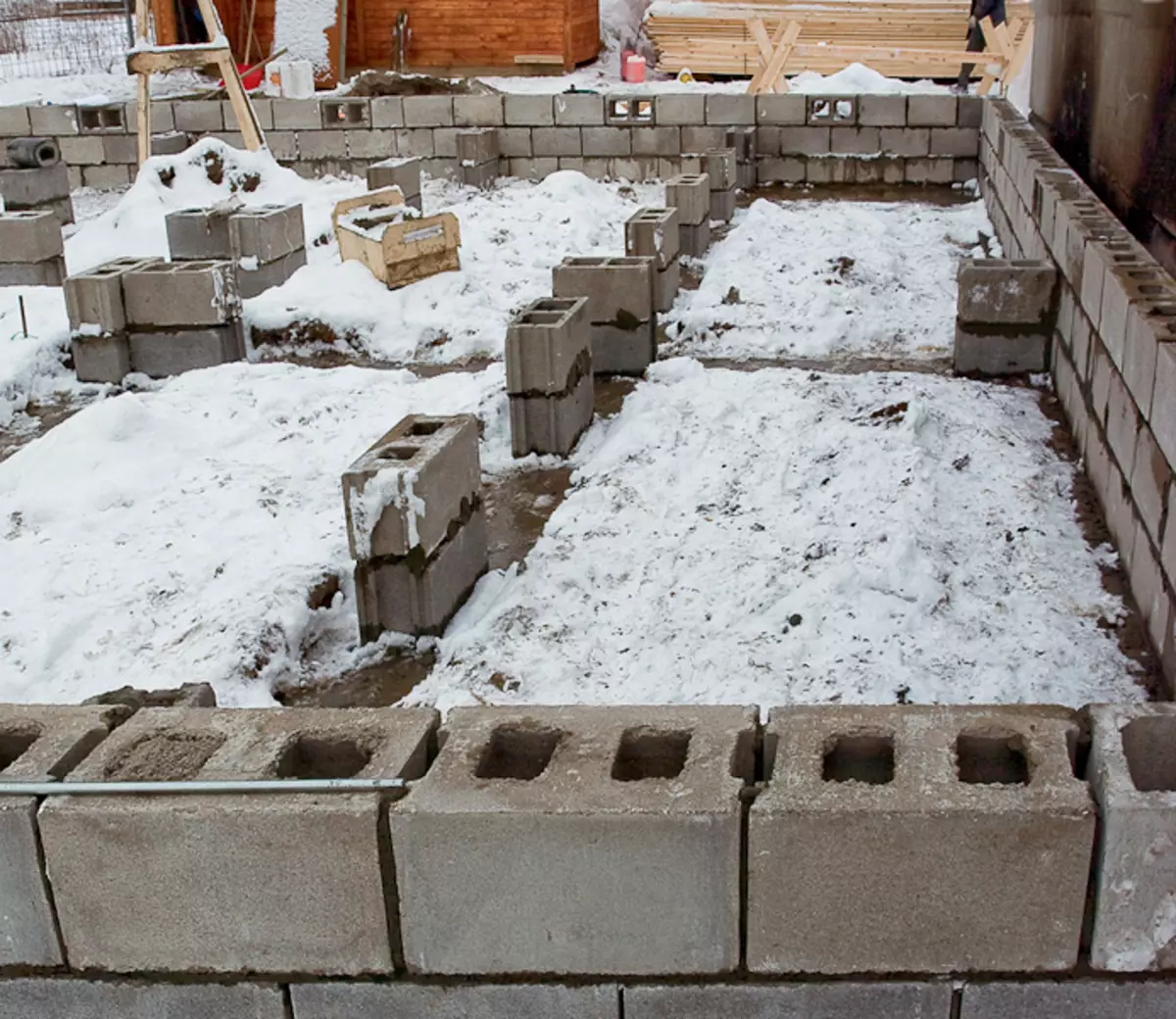
| 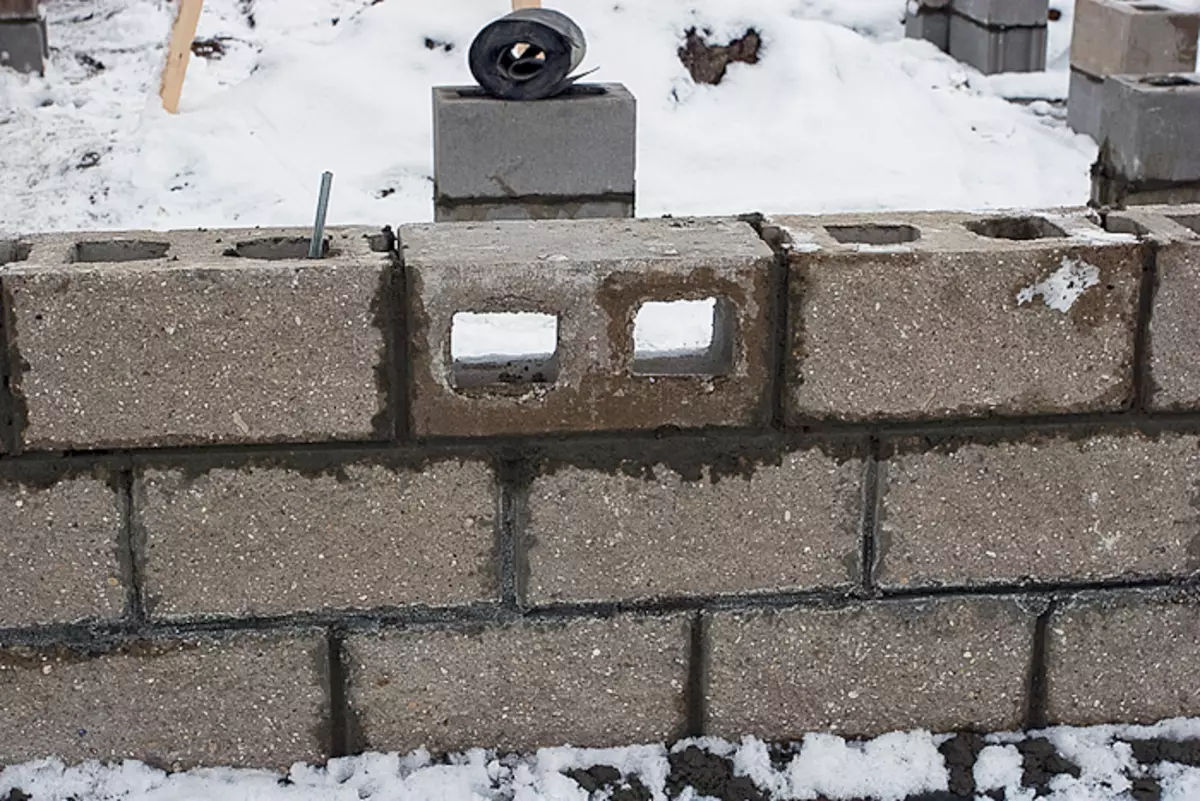
| 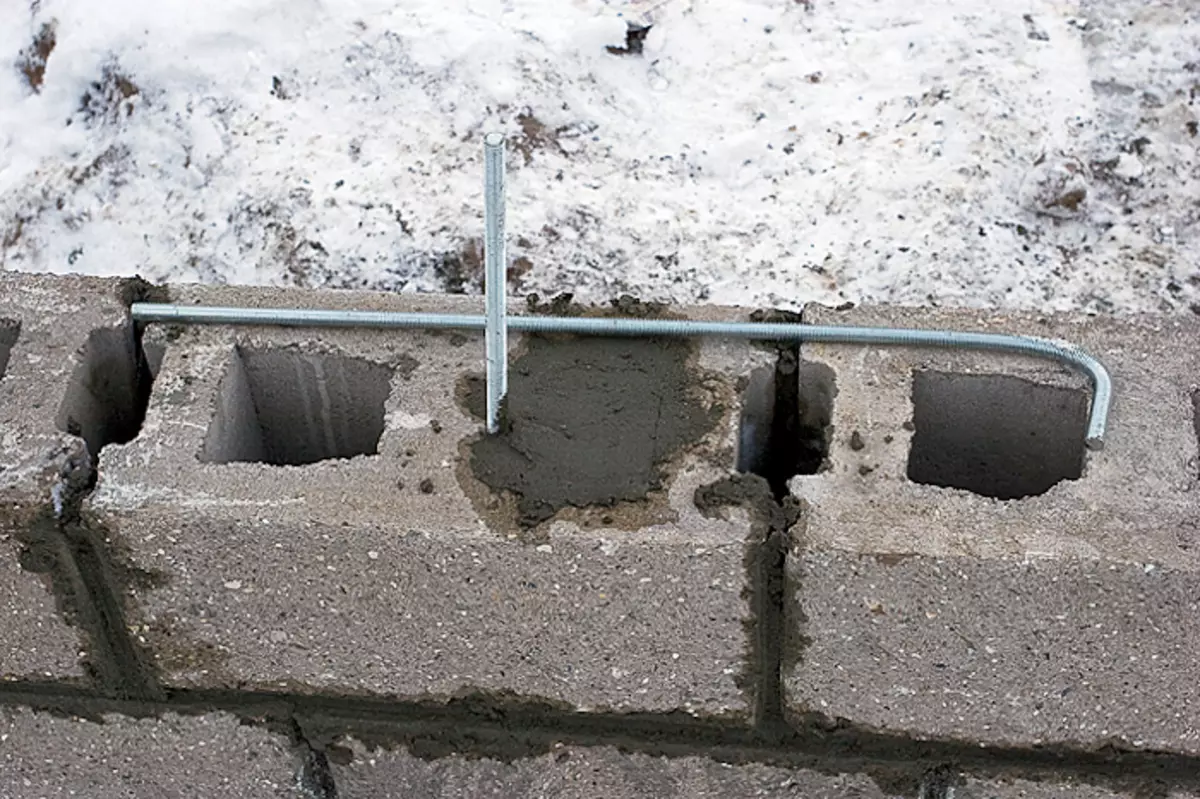
|
1-4. Made of concrete blocks The outer walls of the base made solid (1), and "internal" consisted of separate columns (2), and the height of the last 200mm is less than the height of the tape tape. Such "perforated" walls to a lesser extent make it difficult to move the builders inside the basement "floor" and do not create obstacles to air flows that will circulate in the underground space due to the same blocks of ventilation holes (3). Anchors for fastening the strapping to the base was performed from threaded studs, they were "closed" in the cavity of the base blocks in 1,2m (4)
With a frame-frame method, the house box is asked from the so-called empty panels, that is, the frame-made frame frames, not filled with insulation and having a trim only on one side of the external one. Warm and squeeze from the inside already fully assembled frame house. Installation speed in this variant is somewhat less than in the previous case, but also high enough. But when assembling does not need a crane. But for everything else (depreciation, rent IT.P.) also have to pay.
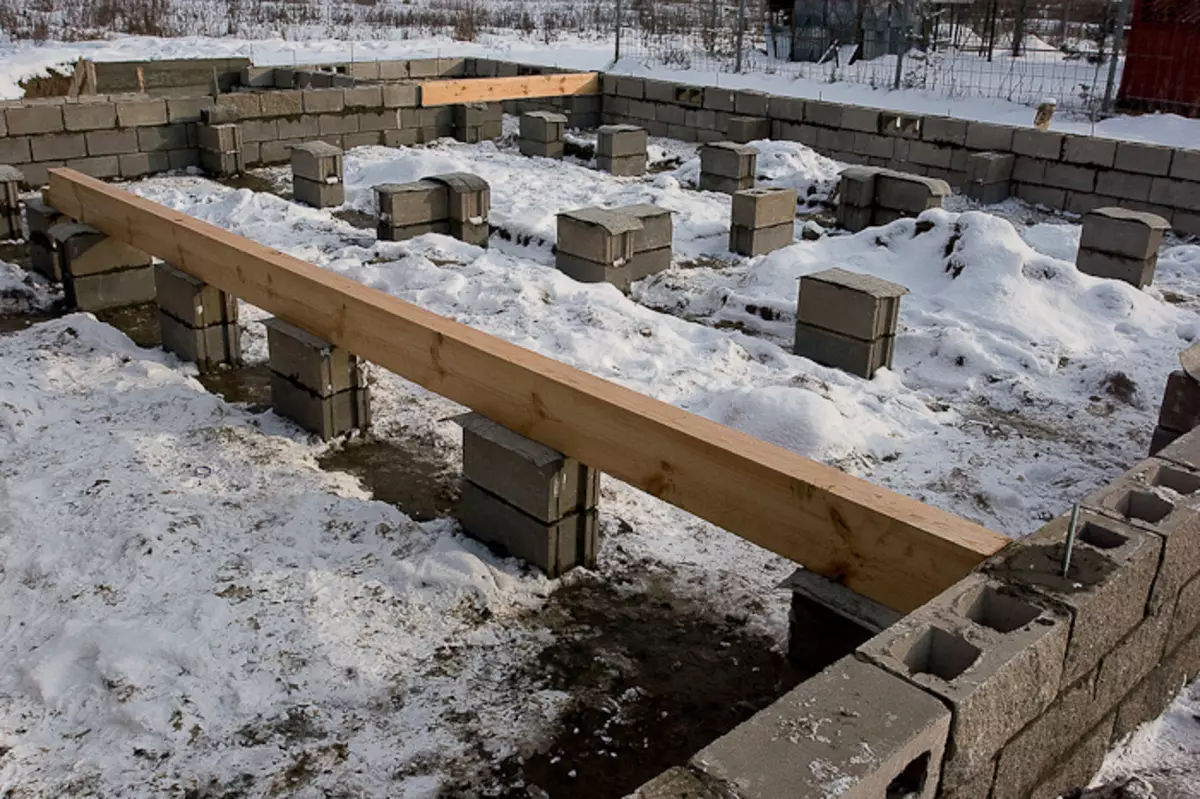
| 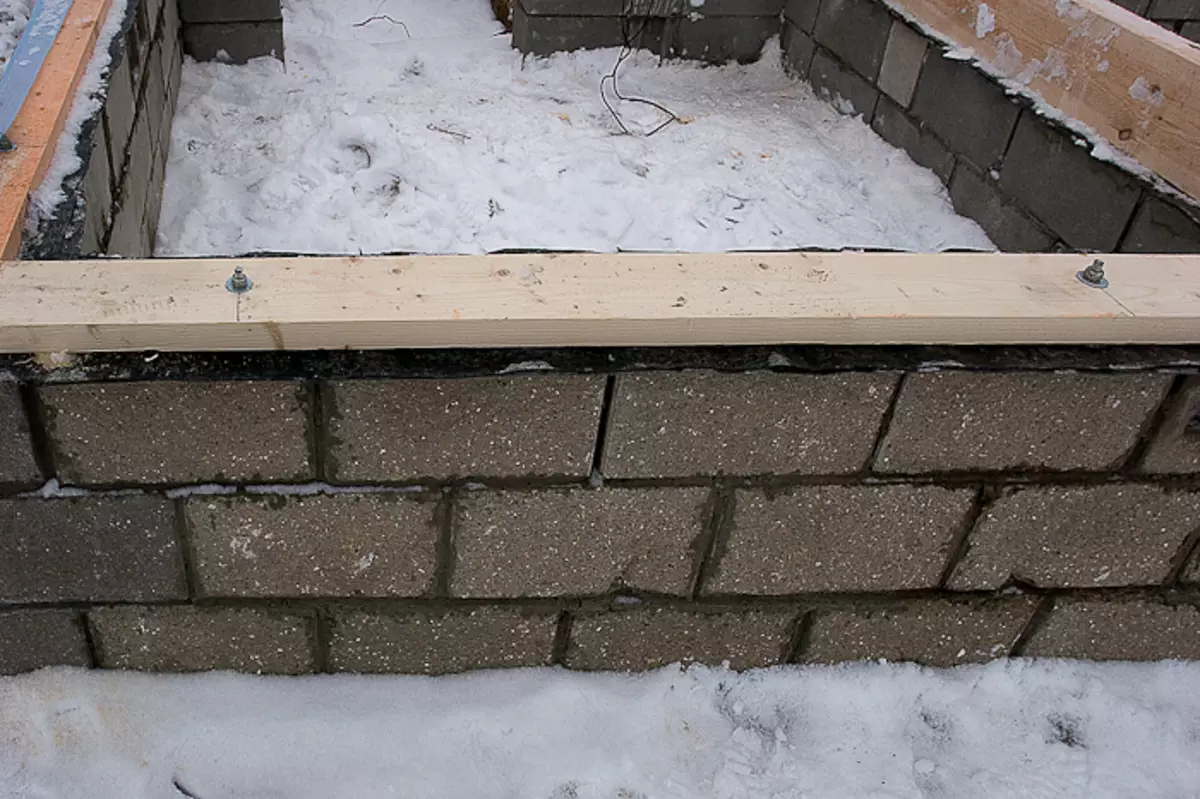
| 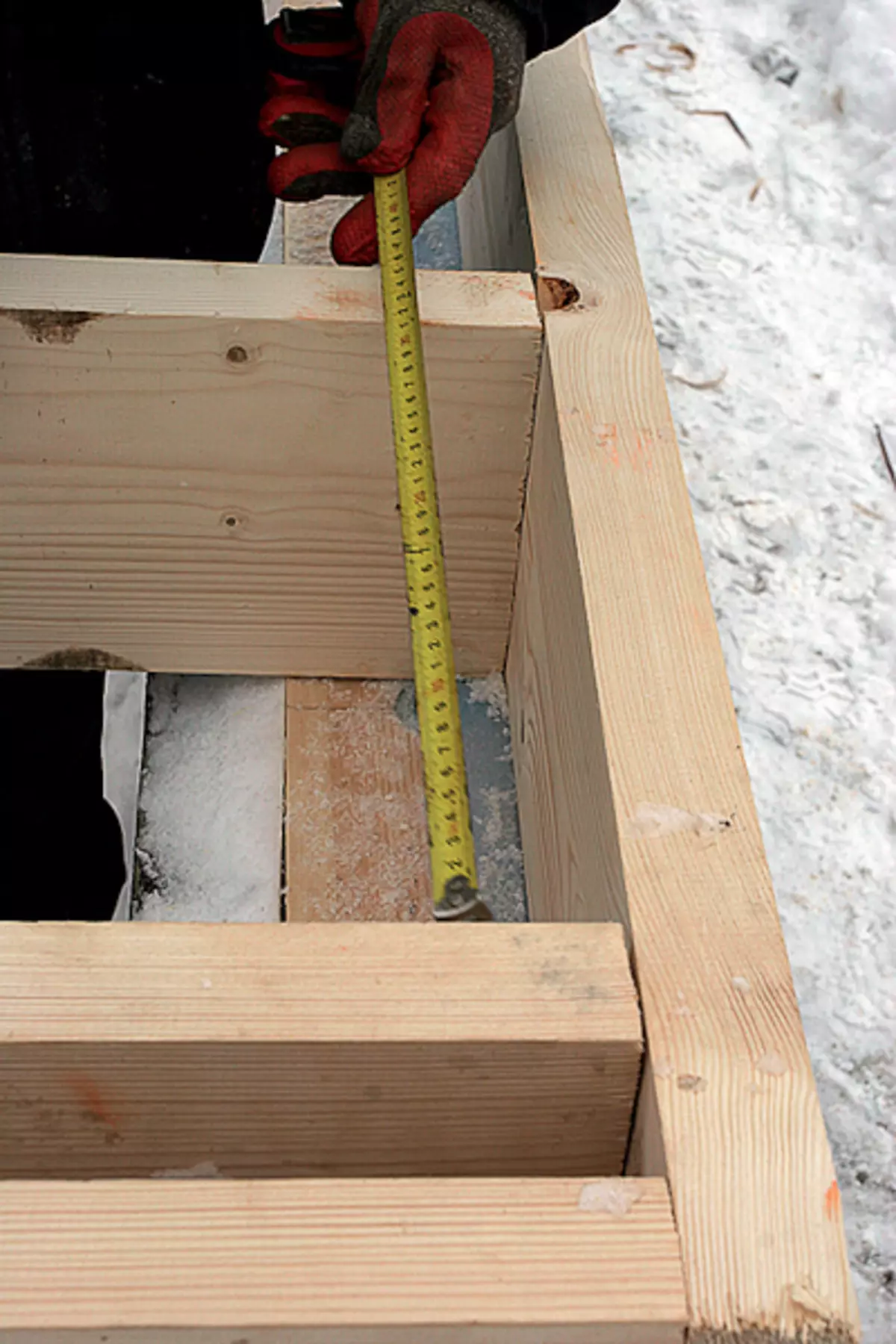
| 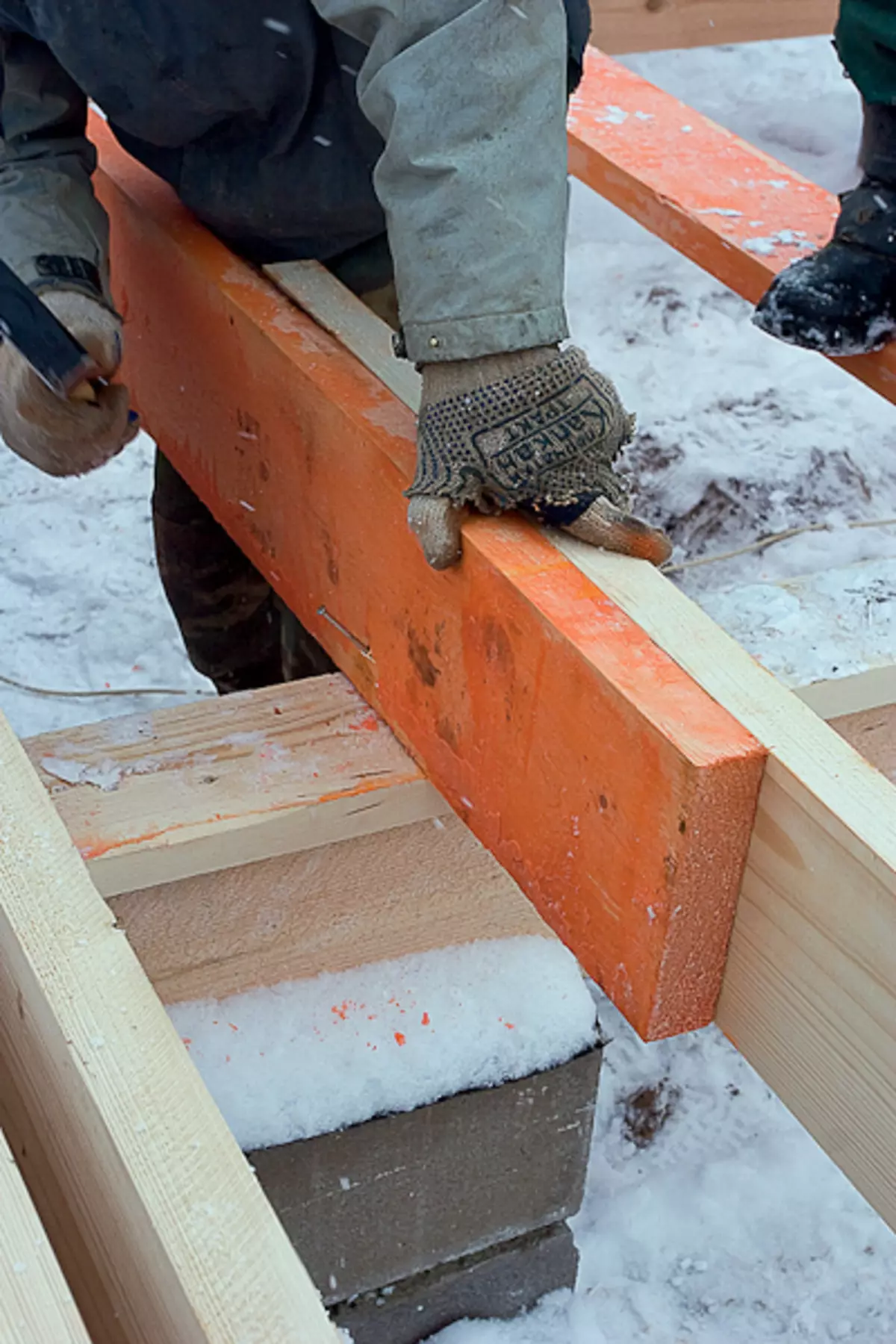
|
5, 6. For intermediate columns, the supports were laid out the beams of 200 100 mm (5), and then over the walls of the base anchors fastened the boards with a cross section of 150 50 mm (6).
7-9. Overlapping lags created from a 200 50 mm boards installed on the edge with a step of 400 mm (7). The joints of the lag with their buildings were located above the beams (8). Along the lower edges of the lag on both sides, they attached a cranial timber and on it, like on the shelves, laid the flooring of a rough floor (9)
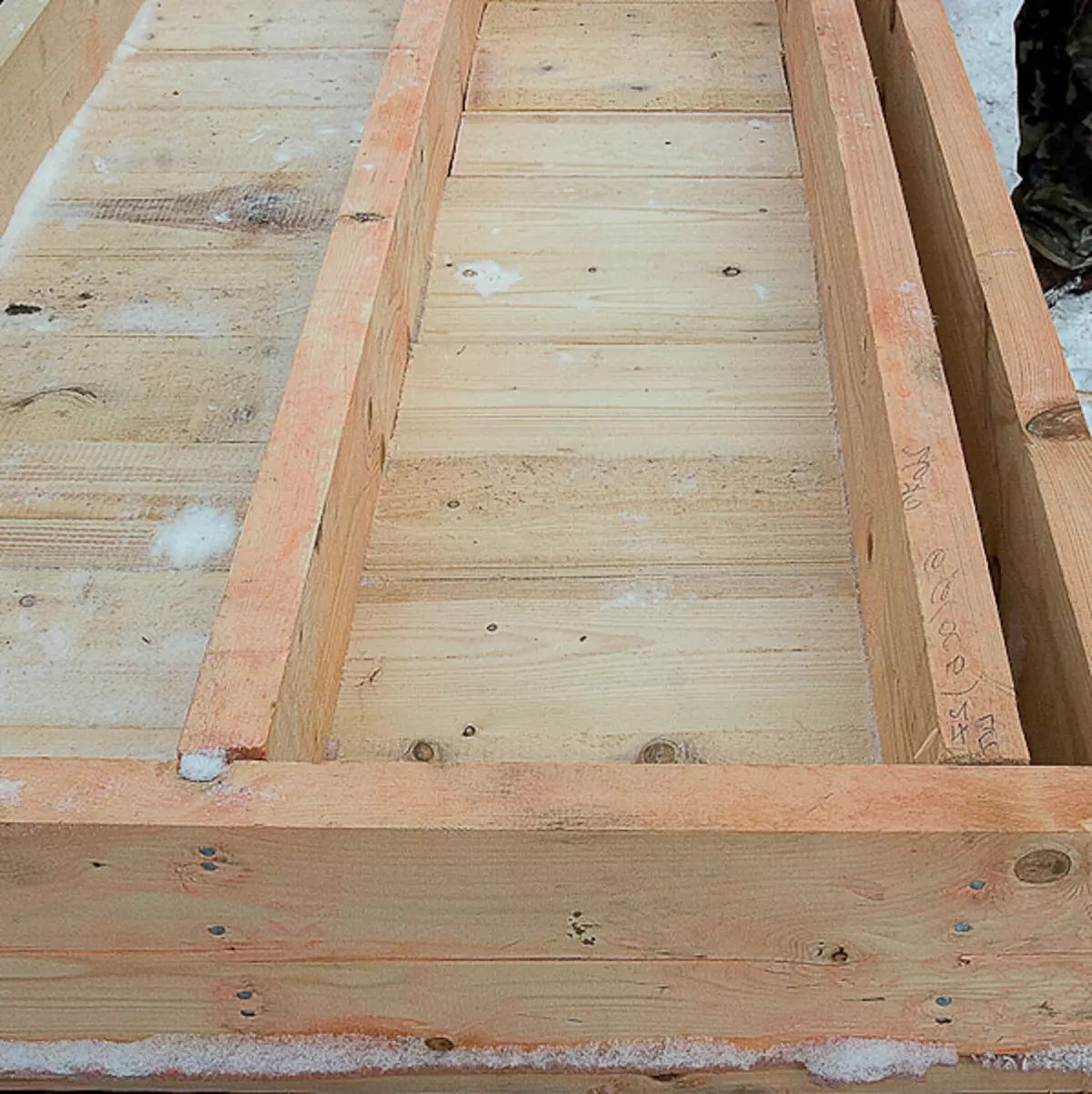
| 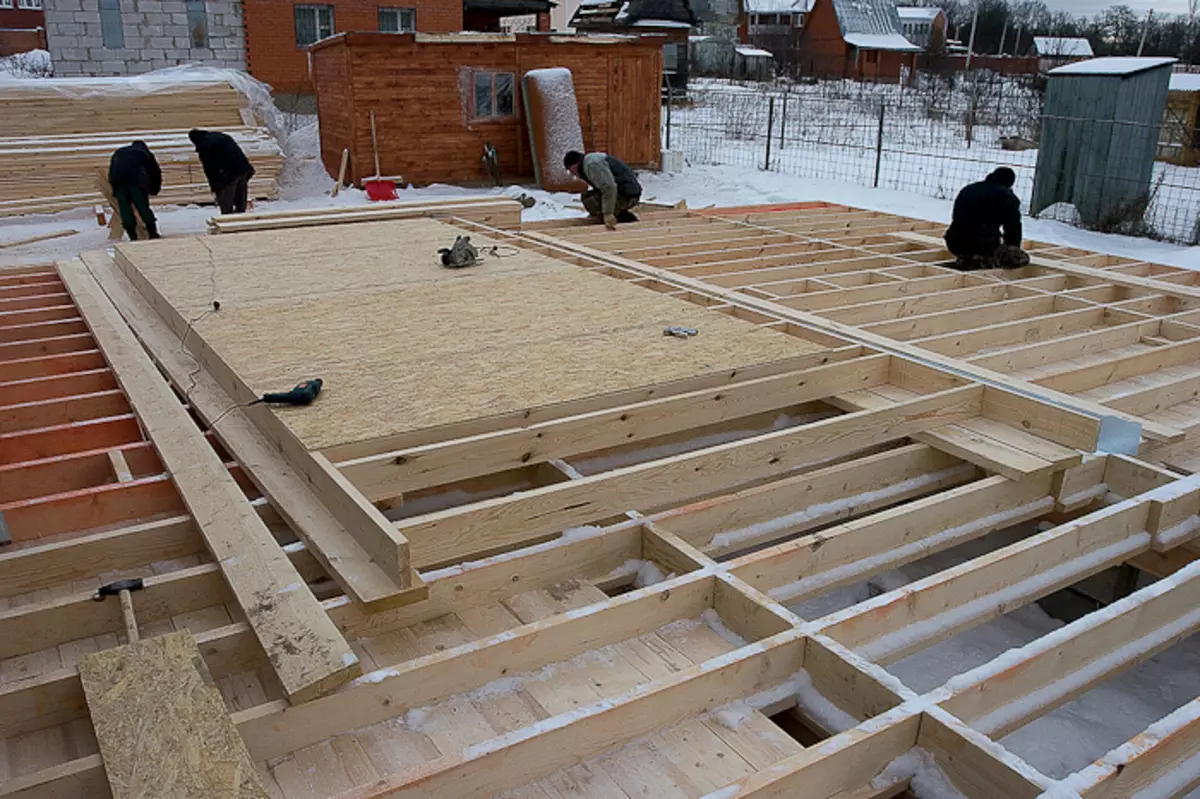
| 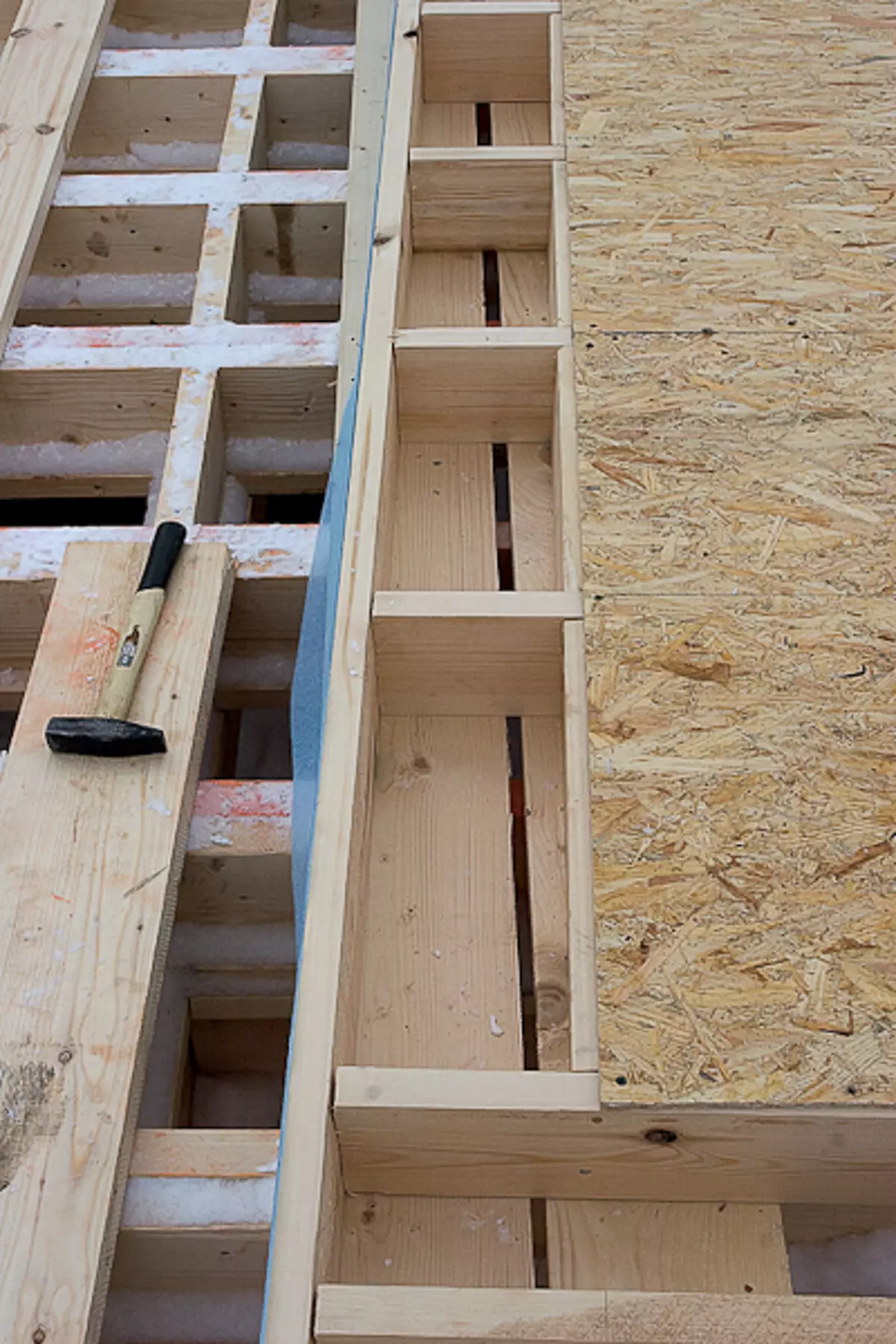
| 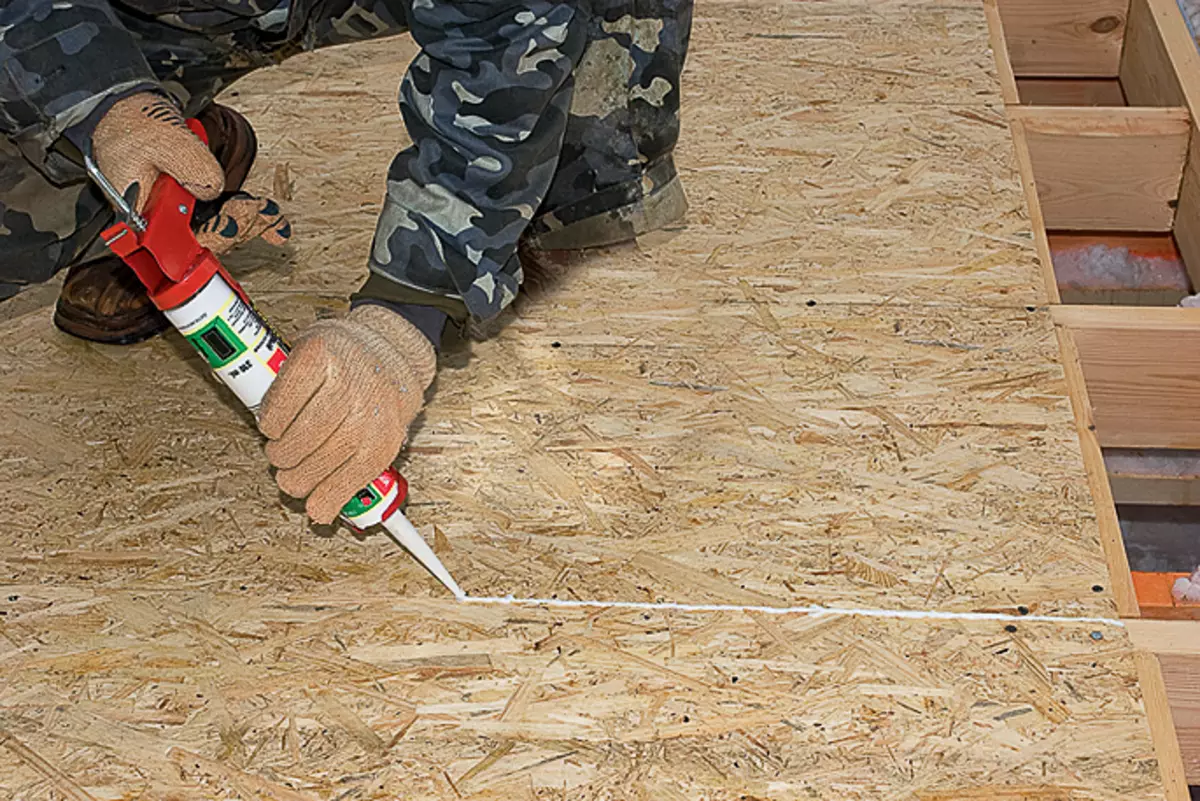
|
10. Frame panels made from dies with a cross section of 150 40 mm directly on the platform of the base overlap. The step of the racks in the panels did not exceed 400 mm, which made it possible to apply for them to cover the OSP-slab with a thickness of 9 mm.
11, 12. Since the height of the panels is 280 cm, and the length of OSP-plates is 250 cm, additional bars (11) were cut into the frame of the panels in the frame in the framework of the framework. Thin (2-3 mm) seams between the plates of the plating flooded with a sealant (12)
However, the same framework frames can be collected directly at the construction site. The deadline for the installation is significantly lengthened, and therefore the brigade will have to pay more, at least the amount that workers would be obtained in the assembly shop. But the workshop itself is not needed, like panels and truck cranes (by the way, they cannot drive around the territory of many country villages). But the cheaper is not the only dignity of this method of construction. As a rule, each project requires, let's say, a small fit (redevelopment) in accordance with the needs of a particular host of the house. It is much easier to go out if you collect frame frames in place. In cases, the fit do not even require additional payment (agree: to give a new job job, this is not the same thing that reprogram the automatic line). In addition, the owner, if desired, can personally monitor the quality of construction at any stage.
Ito is not all the advantages ... but enough about dignity - it's time to say about the shortcomings. The most significant of them is that the wood that arrived at the construction site after drying (humidity no more than 23%), during storage and during construction can wet. Therefore, it will have to take some precautions. The second is the elongation of the construction time of the house. The third is the increase in the amount that will be paid by the workers.
In more detail, we will consider the construction of this technology on the example of the project of the house "Europe-2" (total area - 144.5M), erected by Stroydrom (Russia). Immediately you will not know that the process is shown in detail in the photos, and most of it is described in their accompanying signatures. Interest, only the necessary additional explanations are given.
Foundation
For the device of a small-breeding foundation, testers with a depth of 90cm and 40cm width. For the bottom of them, a sandy pillow was thinned with a thickness of 30cm, and the sand was afraid of layers (on 10 cm). It serves as a kind of damper in soil skames.
Next, a metal frame of 12mm with a diameter of 12mm was installed in the trench. He had four horizontal threads: two at the top of the future tape and two below (reinforce the zones, in which squeezing or tensile voltages may occur due to frosty powder). Then from the M300 brand concrete cast ribbons with a cross section of 600 400mm, thus creating a rather rigid concrete frame. To reduce the likelihood of its deformation, later around the perimeter of the foundation from concrete M300 performed a warmed gentle. She allowed to push the line of fruit of soil from the foundation. In principle, this is an ordinary concrete slaughterhouse, but before laying concrete on a pre-arranged sand pillow, the plates of extruded polystyrene foam 50mm thick. The width of the scene is 1m. The average thickness is 100mm. A bias providing water flow - 1: 50.
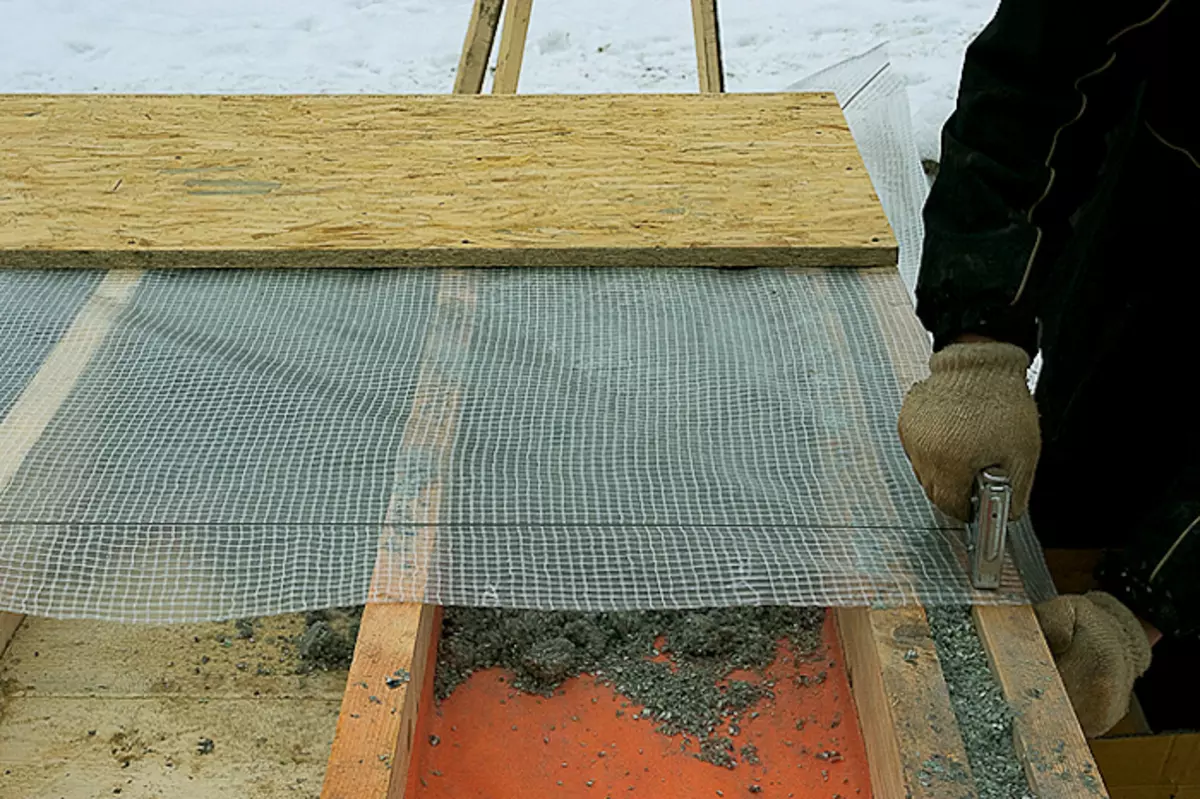
| 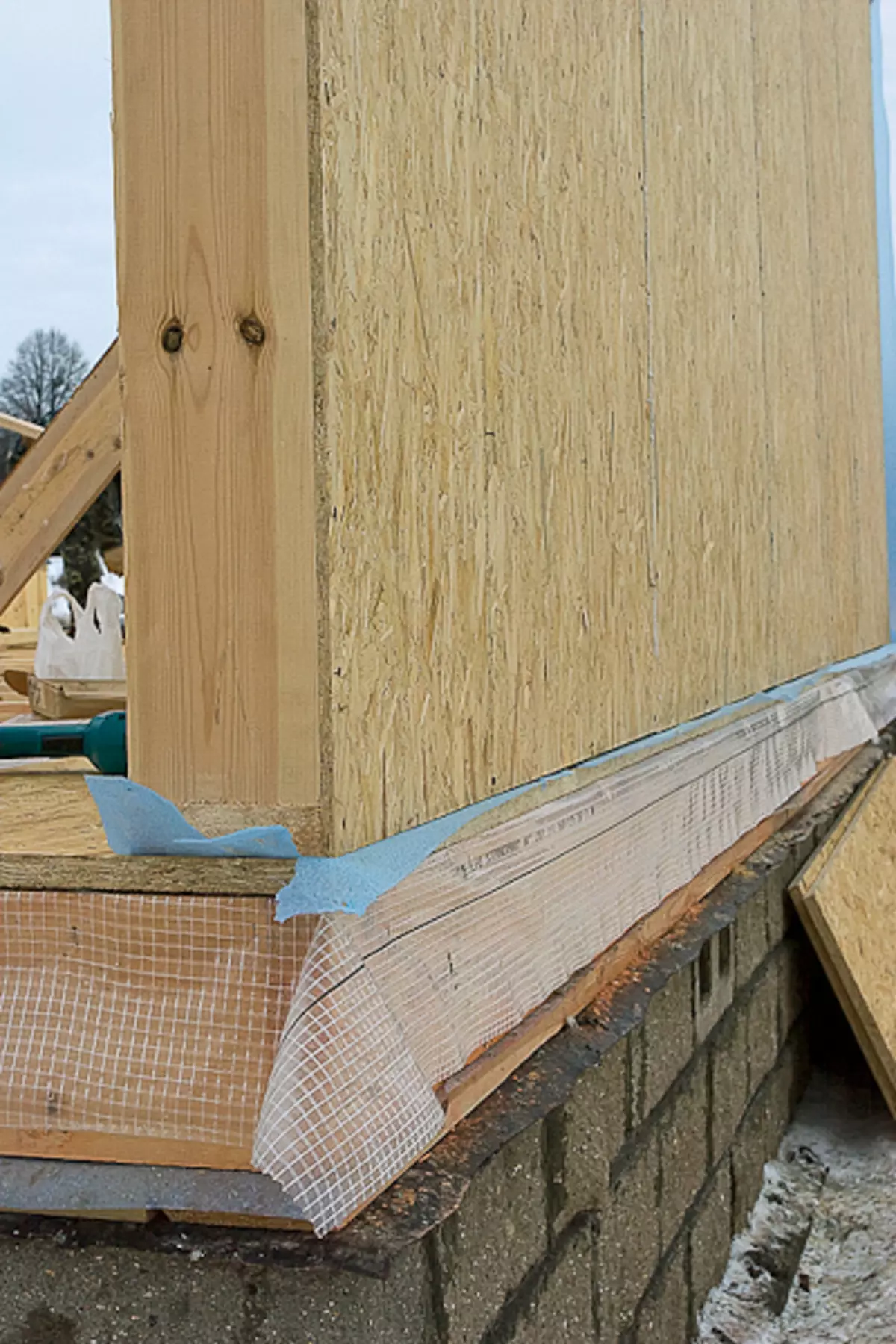
| 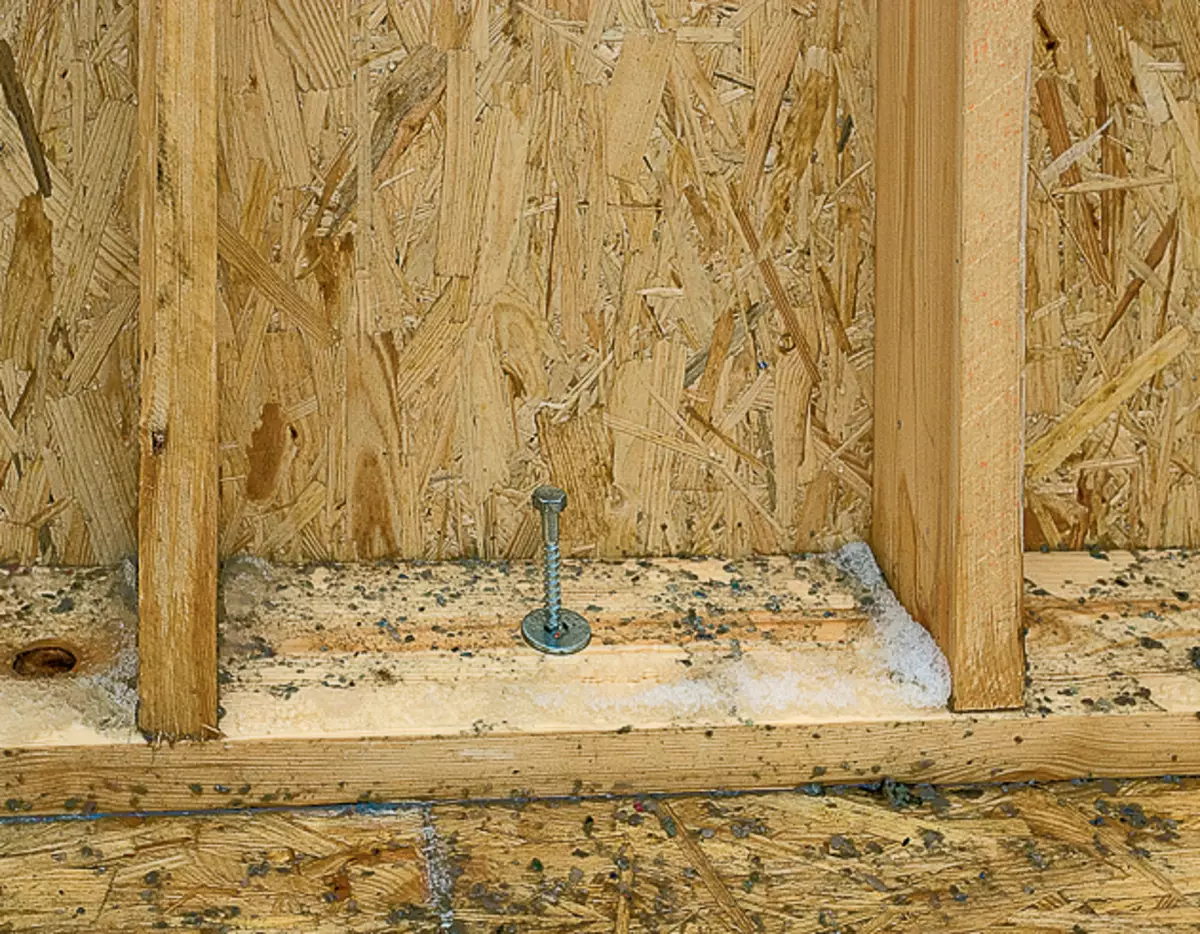
| 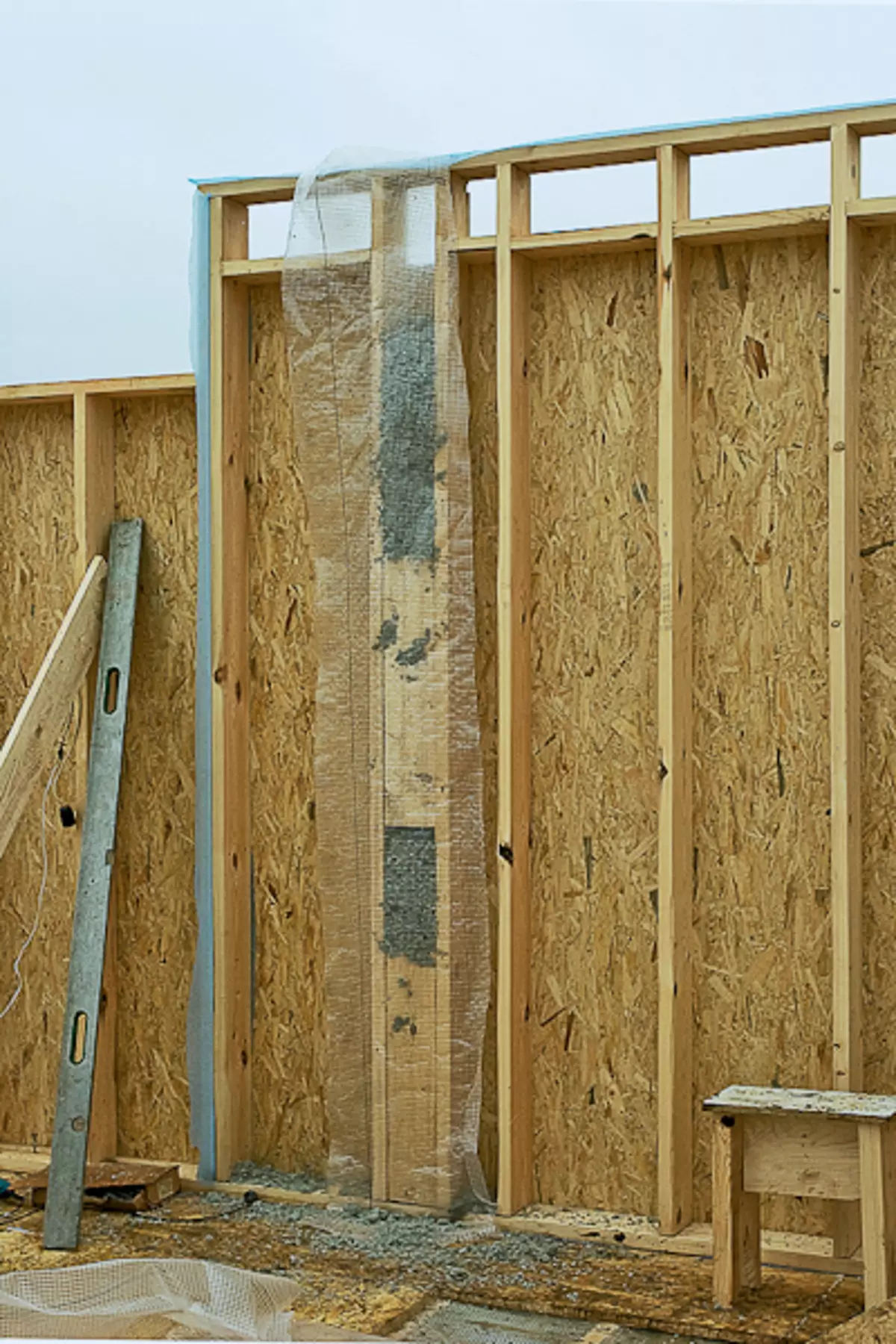
|
13-15. Since after installing the panels in place in some build zones, it will be impossible to get, the sections of the overlap directly under the outer walls and adjacent to them - the total width of 0.5 m - insulated and the eco-wool was immediately covered with film and OSP-slabs (13). The panels were installed on foam pads (14) and fucked to the flooring with muffuchals (15)
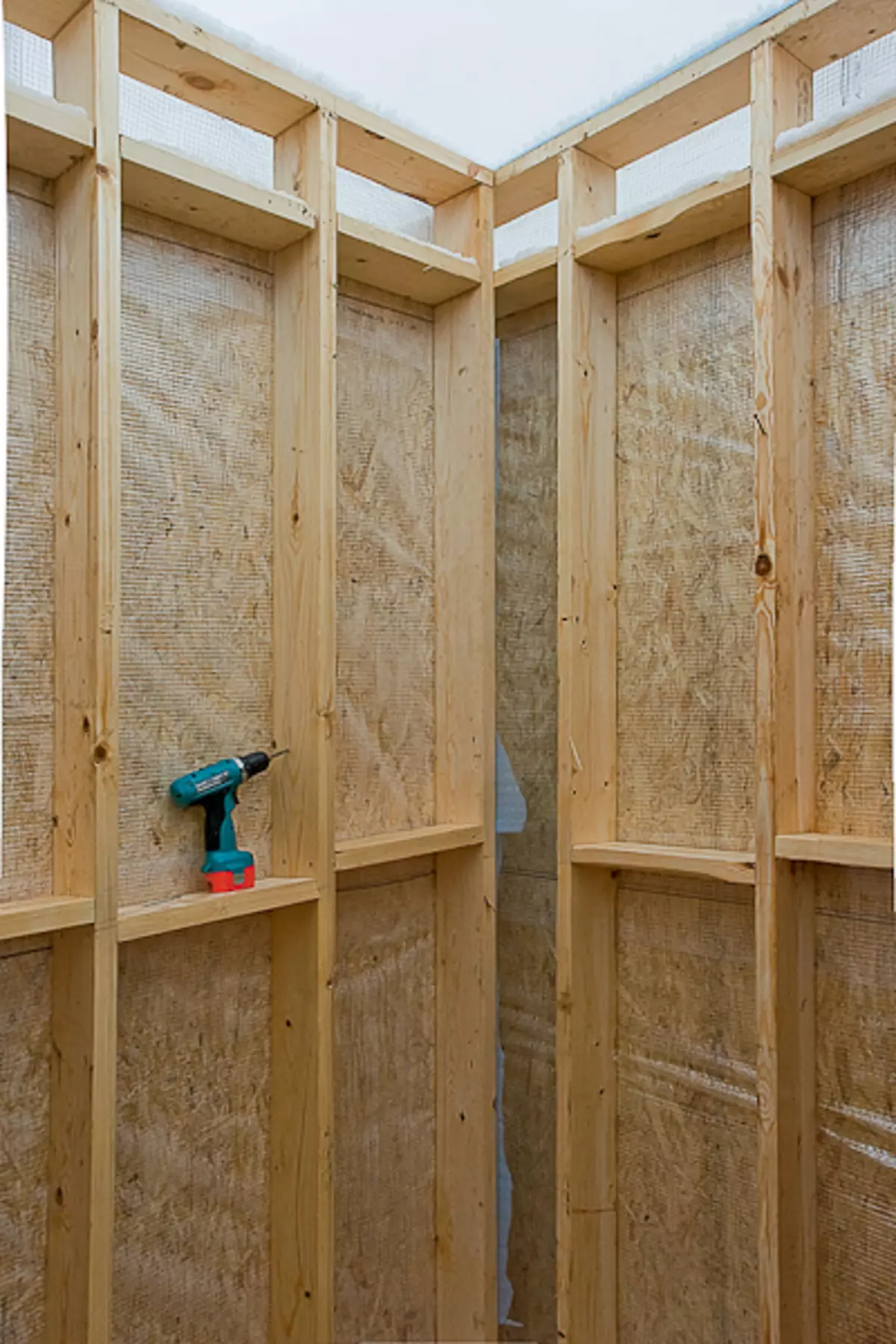
| 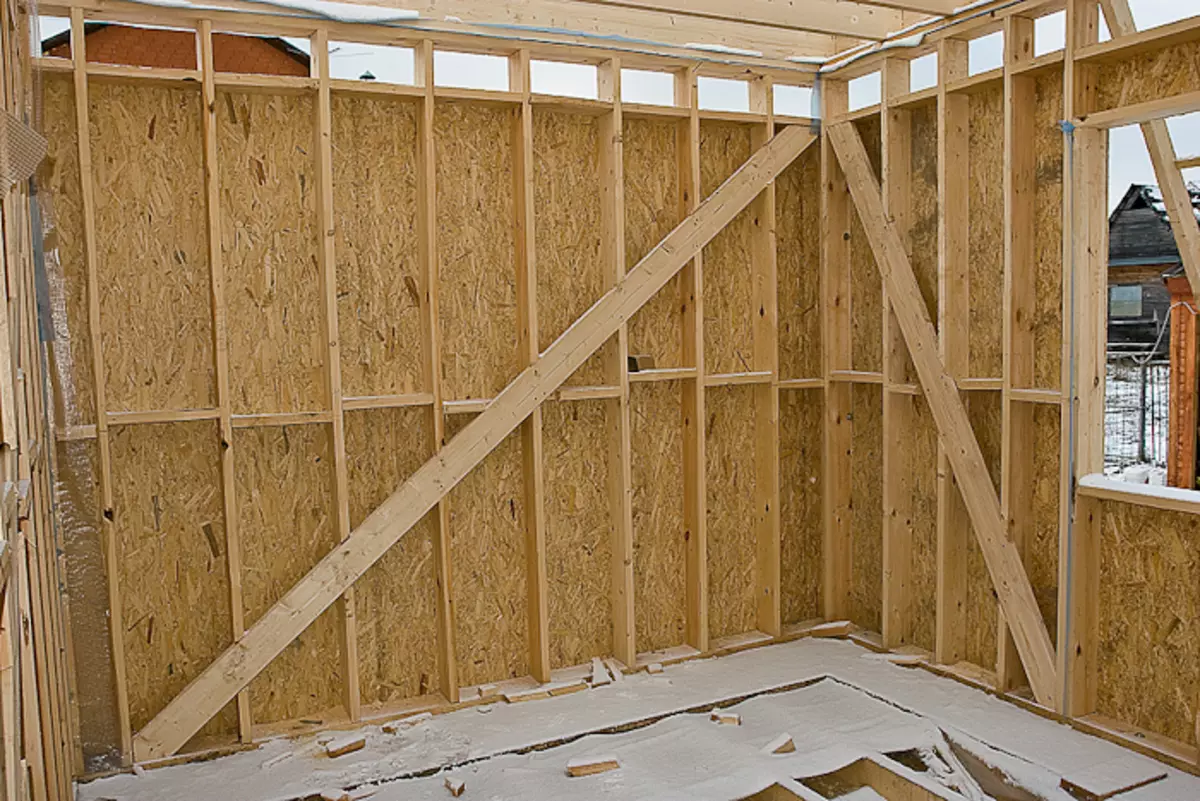
| 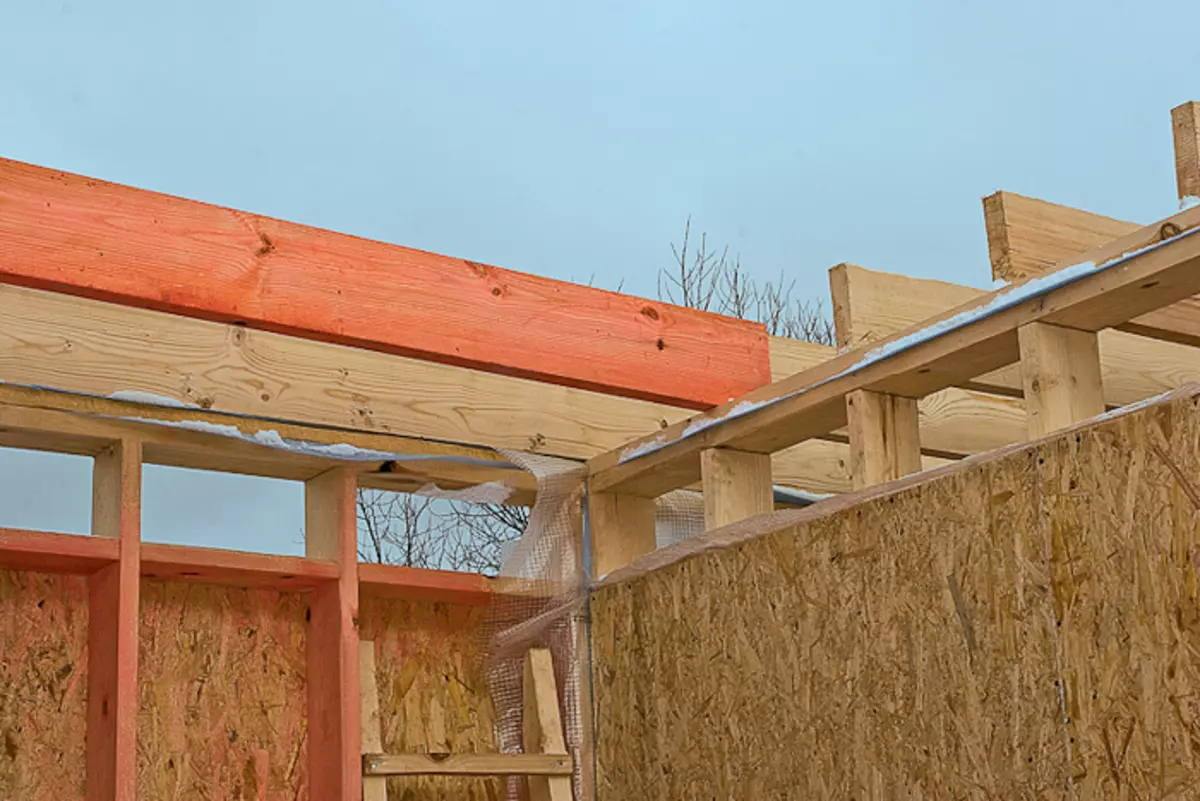
| 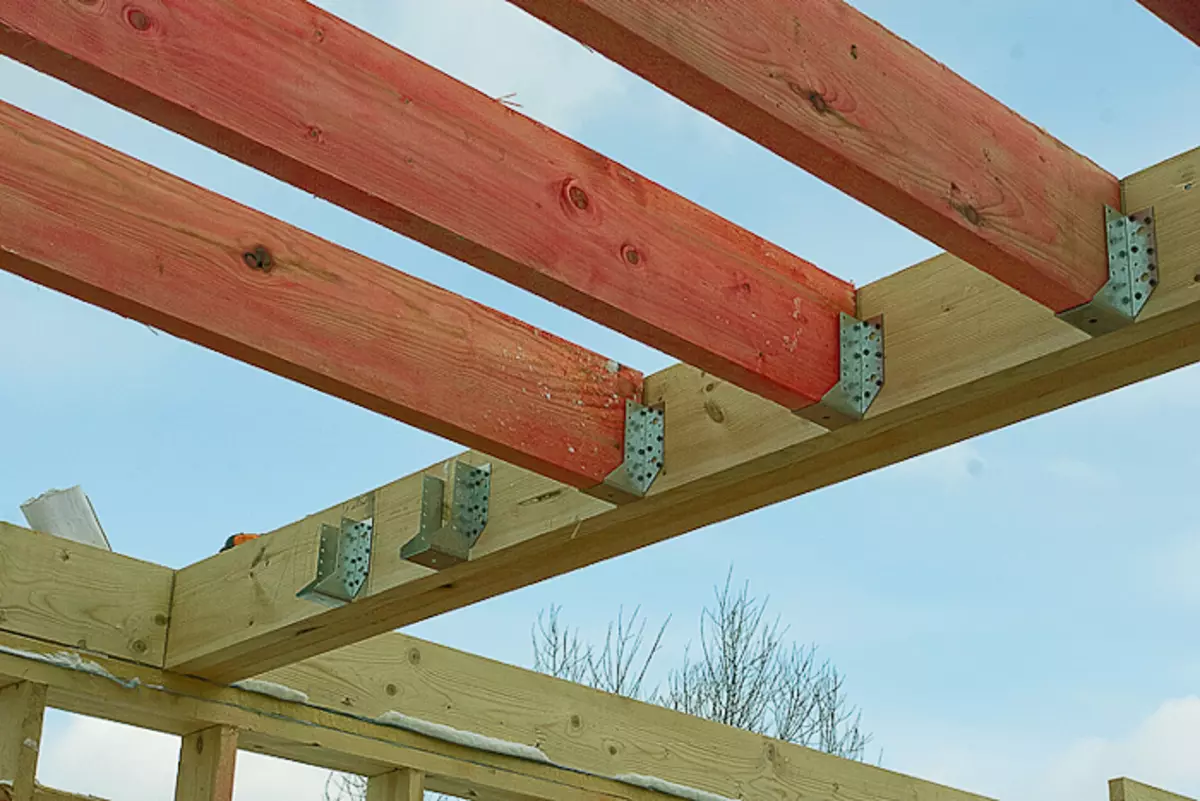
|
16-18. In places, the compounds of partitions with outer walls created "columns" and were insulated with their eco-tailed partitions (16). After all the wall panels mounted, horizontal jumpers (17) from the racks were inserted between the racks, which increase the stiffness of the structure, serve as fire protection and prevent the heated tapers. In addition, in the rack of panels forming the corners of the house, diagonal discolutions (18) were embedded.
19-21. The overlap of the first floor was created by the same scheme as the base, but the lags were not based on the base, but on the strapping board lying on top of the wall panels (19), or - through metallo elements - on wooden beams (20, 21)
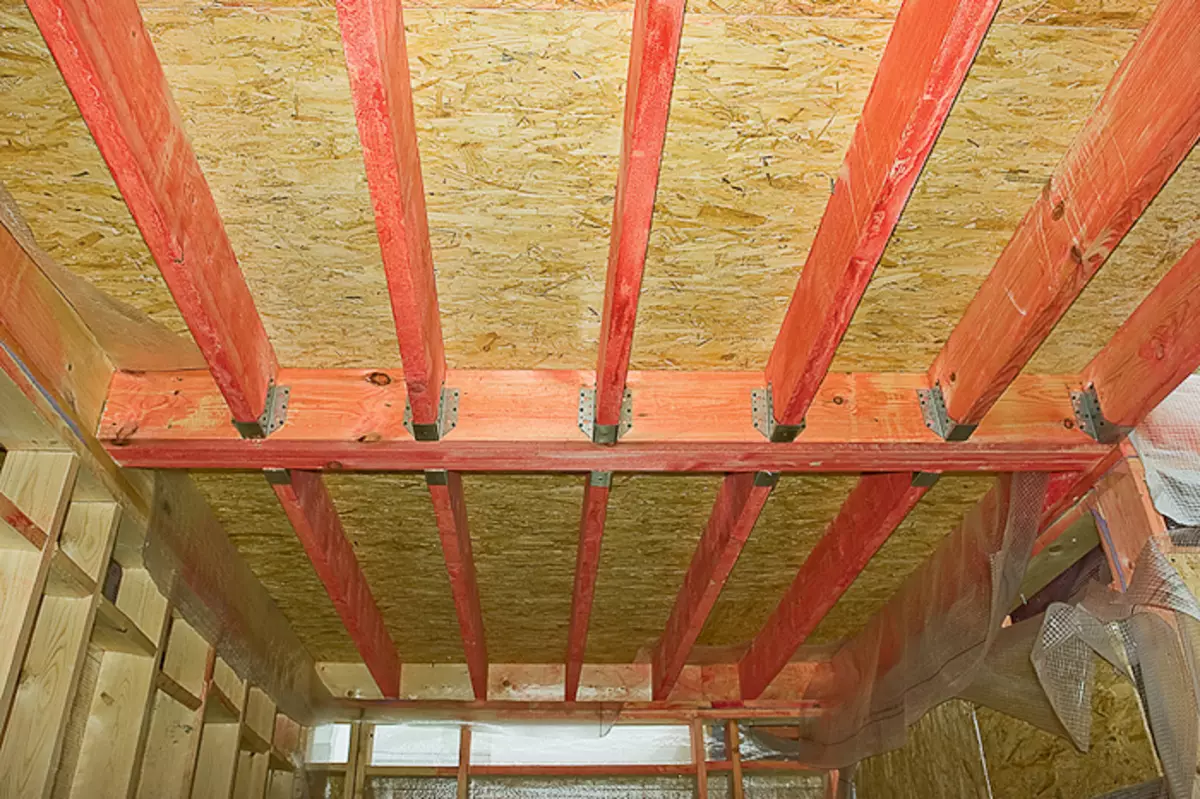
| 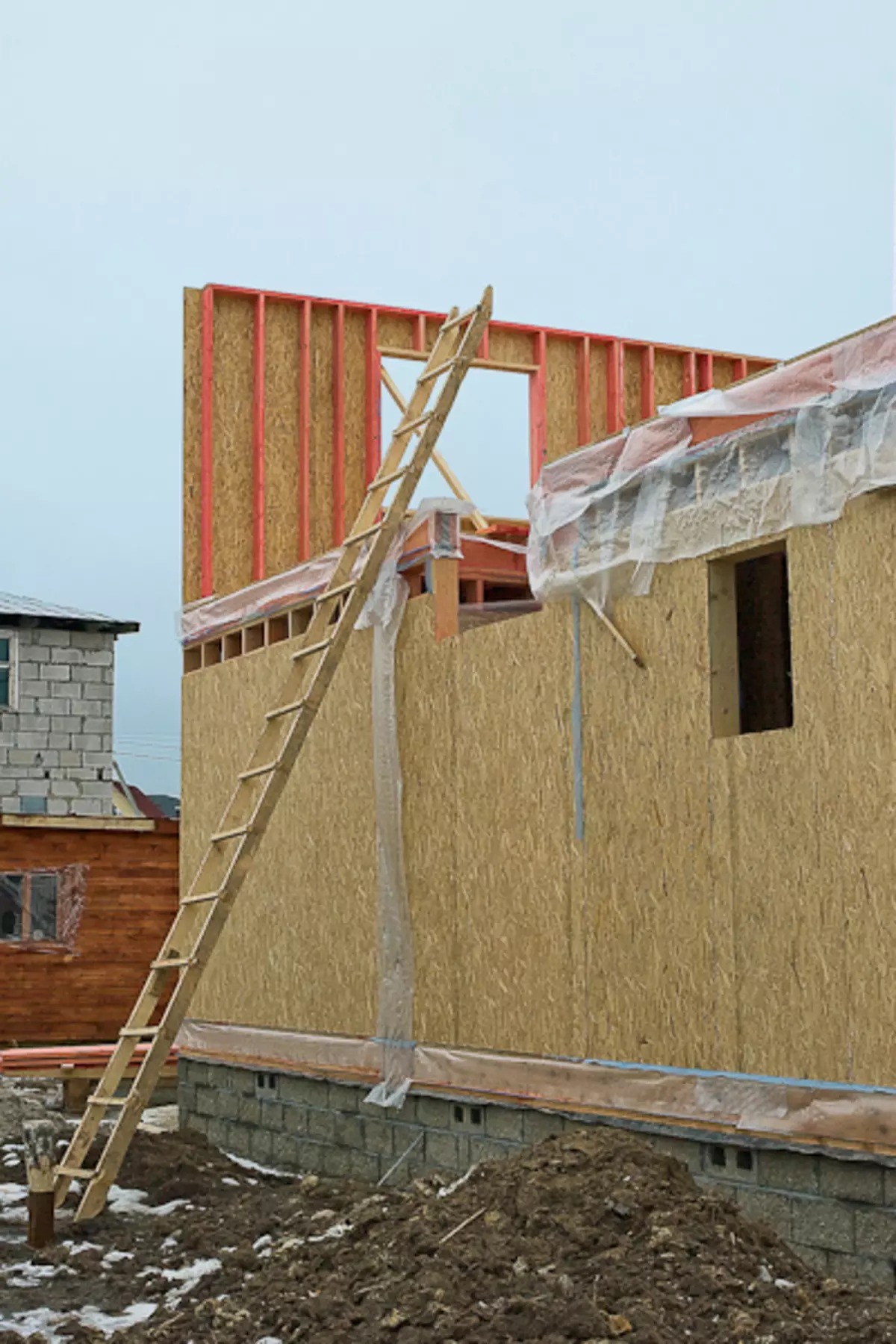
| 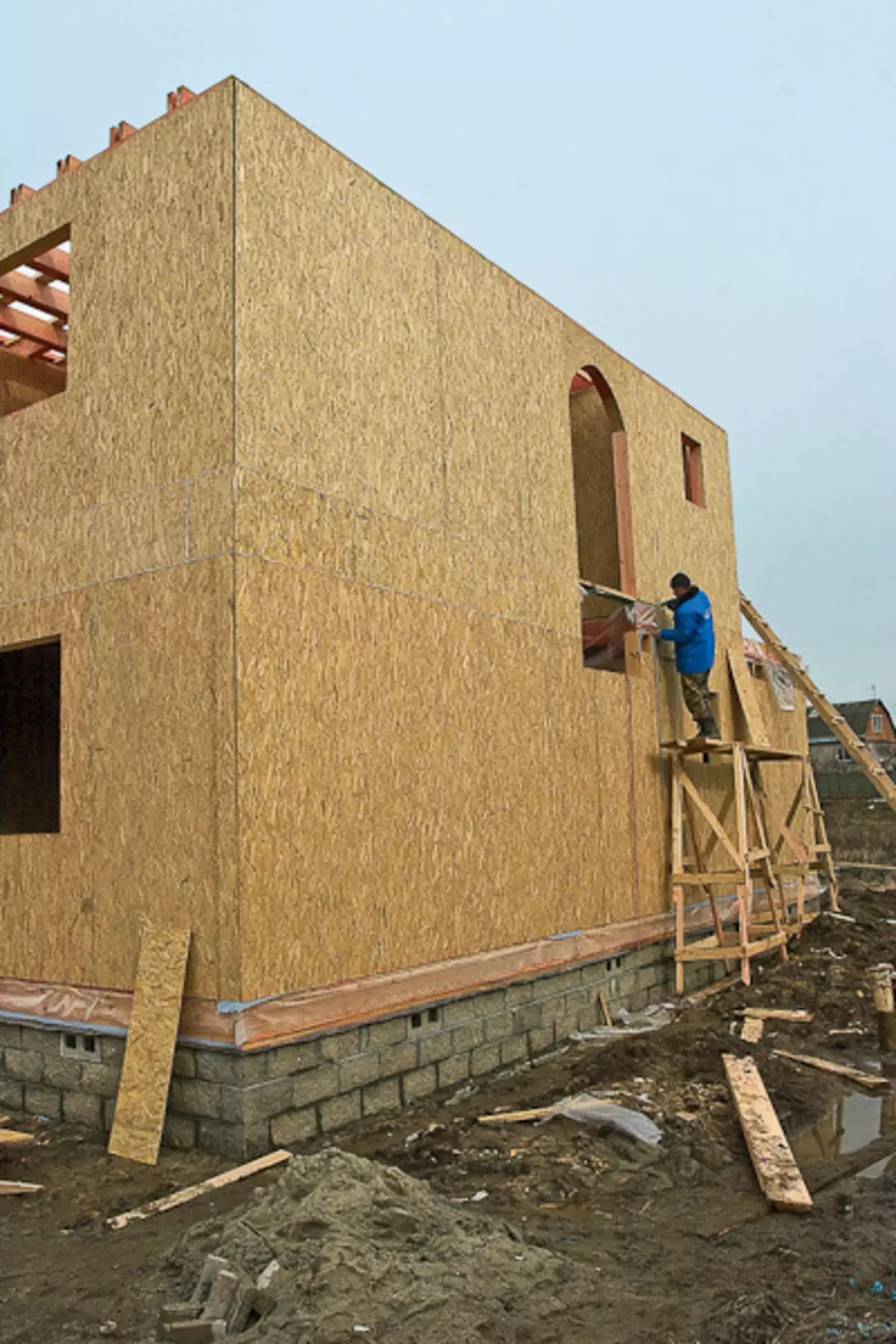
| 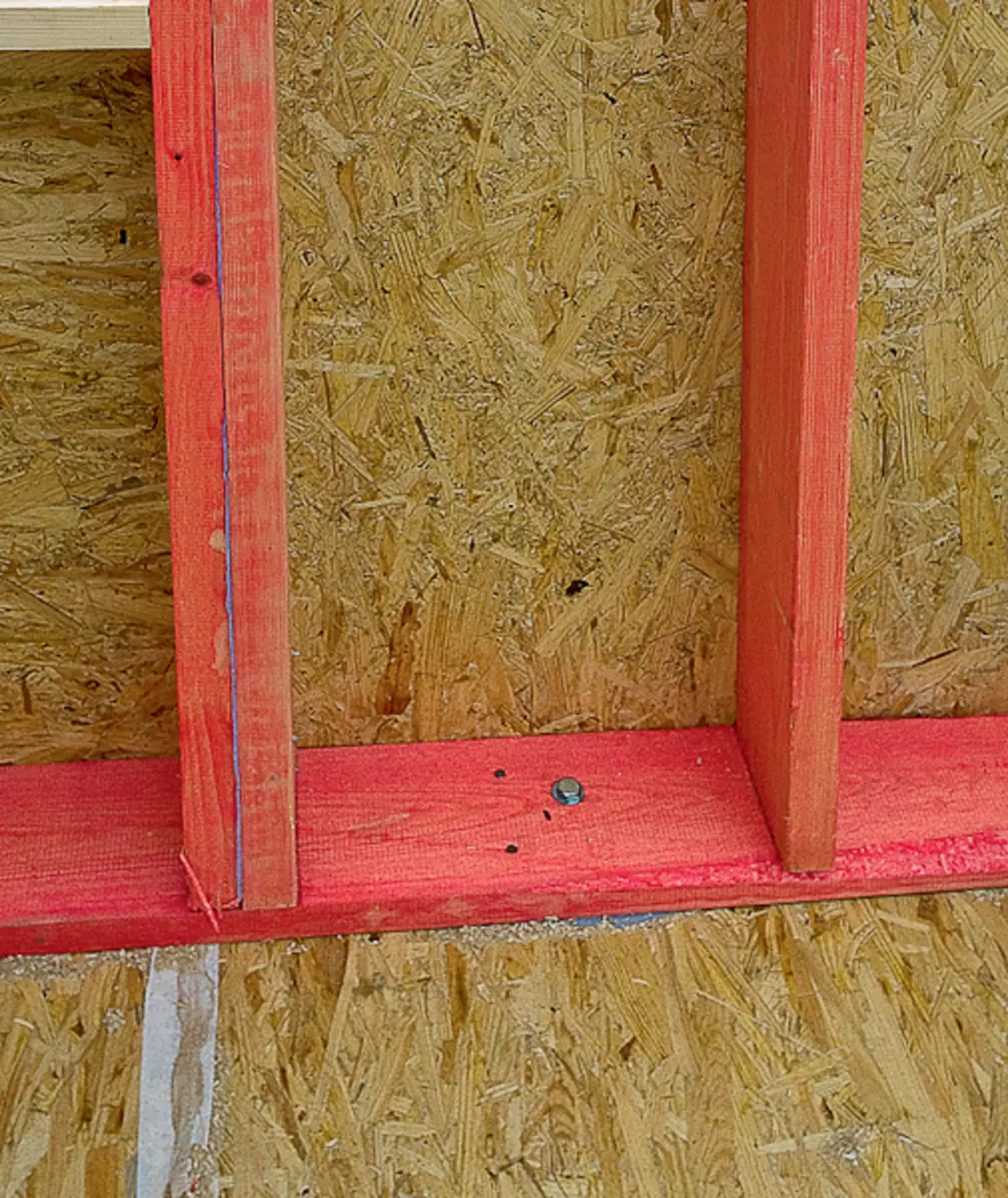
|
22-24. The panels of the walls of the second floor were also collected directly on the platform of overlapping the first floor, and then installed in the design position and secured by temporary slopes (22). They were attached to the flooring of them, like the first floor panels, muffohach screws (24). After the walls of the house were fully assembled, the unlocked parts of the ground floor panels together with the floors frame stirred by segments of OSP-plates (23)
Cocol
From the hollow concrete blocks in size 400 200 200mm laid out the base of the house. They are strong enough, but at the same time cheaper than full-scale. The same blocks are "warmer" and how it is not better suited for the target target. Remove it is convenient to work, they weigh less complete. In addition, thin "walls" allow you to easily hold them in your hands. Another plus: empty blocks are easy to cut into parts. The inlets can be put in the anchors necessary for fastening the cutting of the frame, and then do not have to drill concrete. Single blocks such blocks are easy to create holes in the tape of the base required for ventilation of the underground space. To do this, it is necessary to simply lay the block on the side, and when finishing the base, cover the holes with a decorative lattice. (According to SNiP 2.08.01-89 *, the ventilation holes must have an area of at least 0.05m and evenly distributed around the perimeter of the base. The total area of them is not less than 1/400 Square underground.) Finally, smooth or crusted stone surfaces. Popular blocks made of color concrete do not need additional finishes. Ablocks from ordinary gray concrete can be painted in any color.
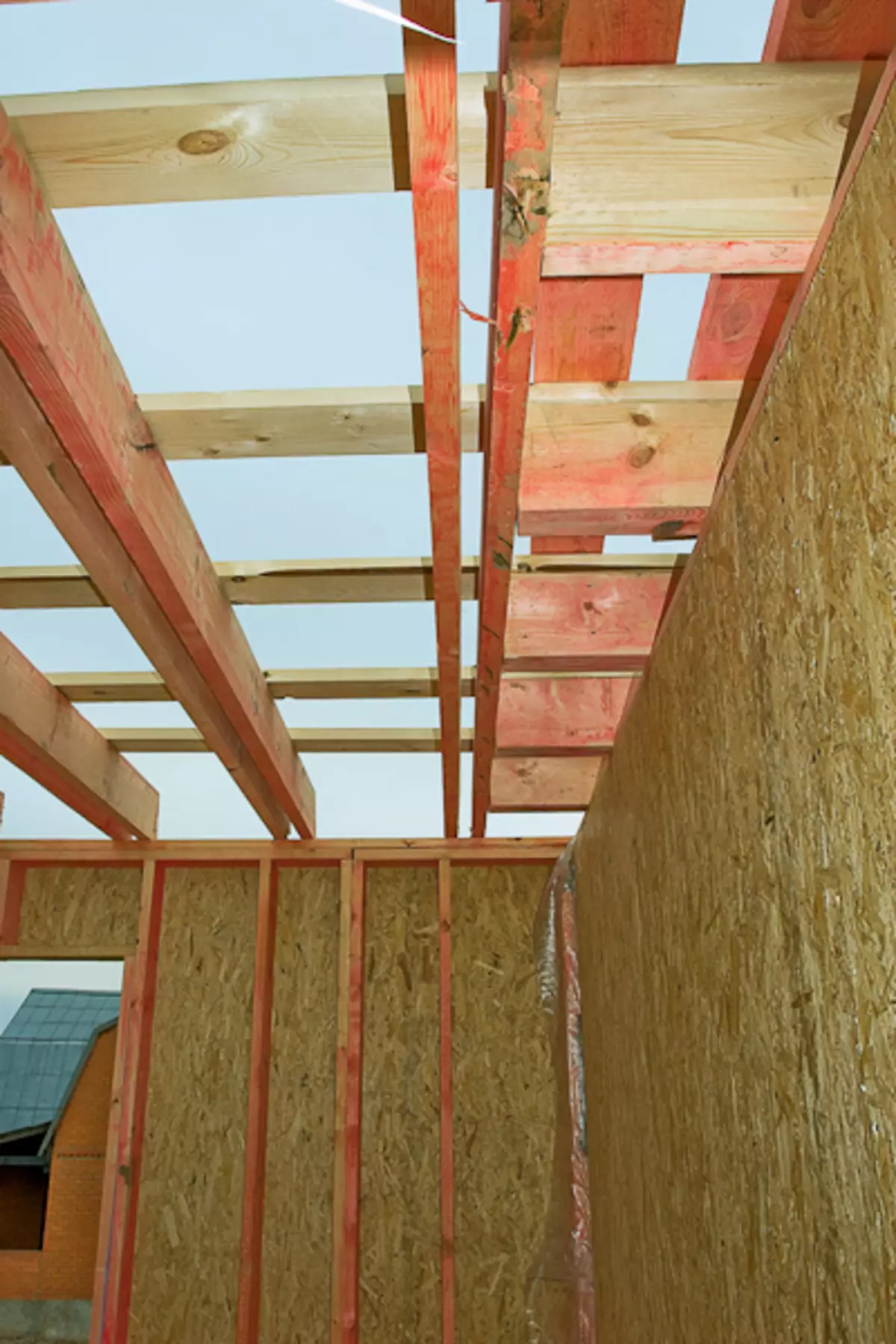
| 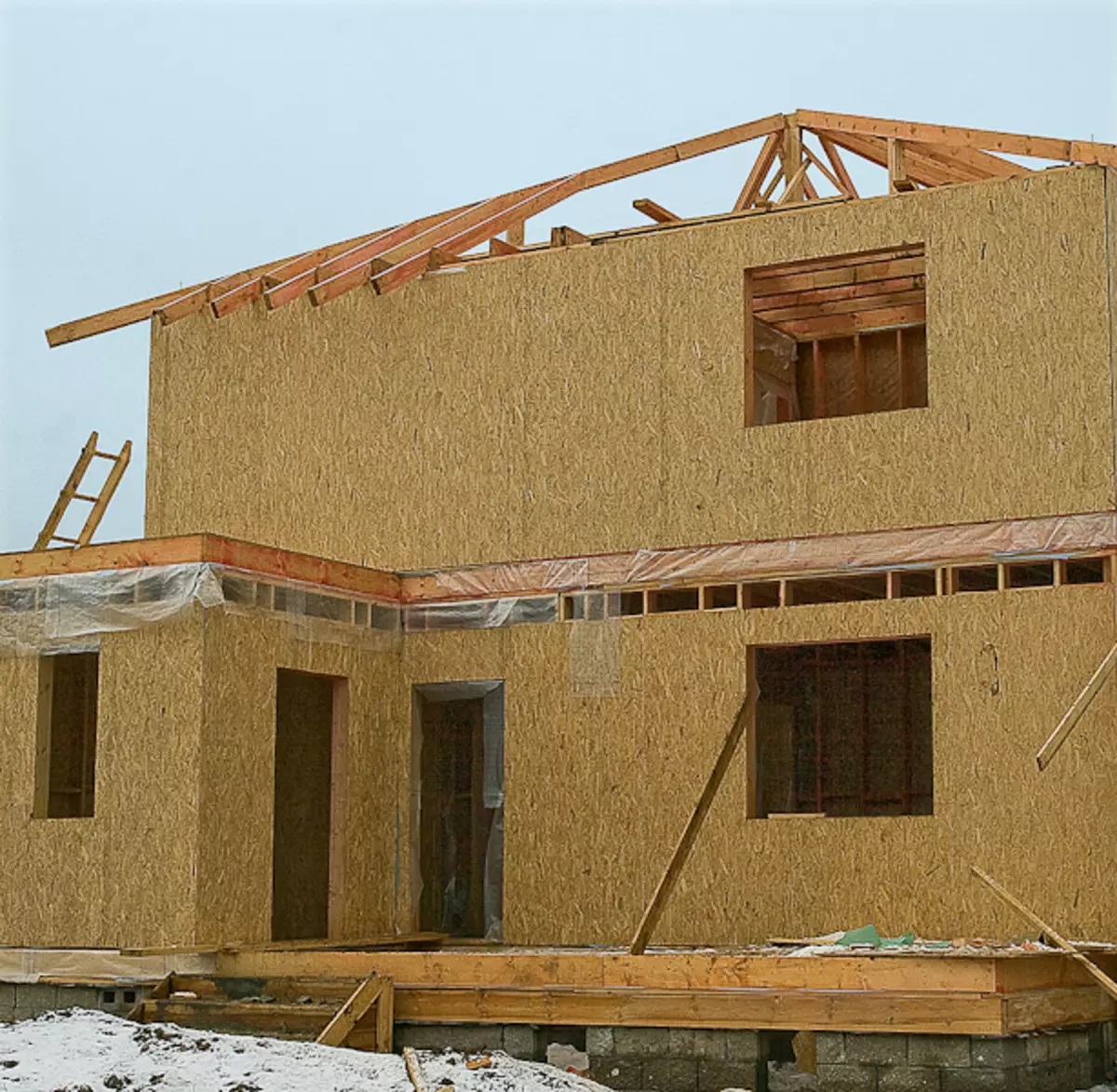
| 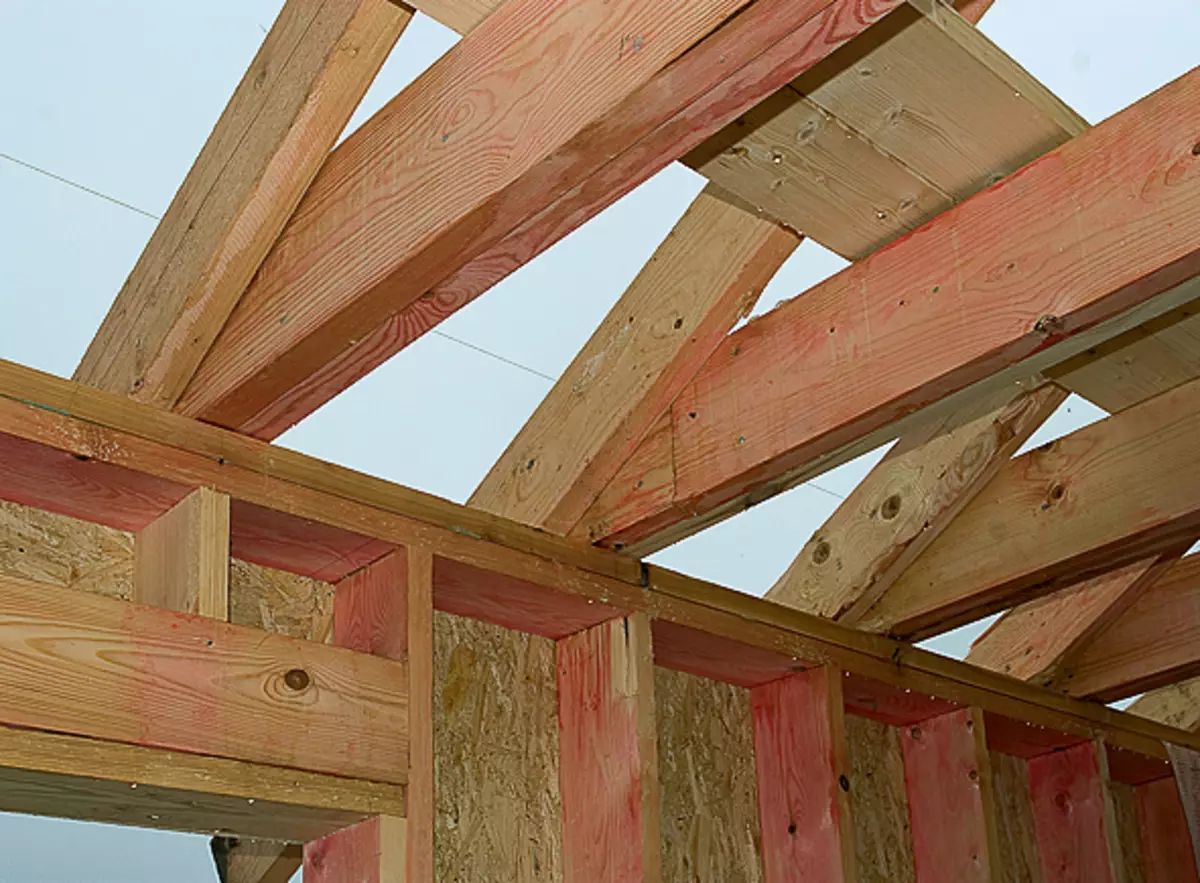
| 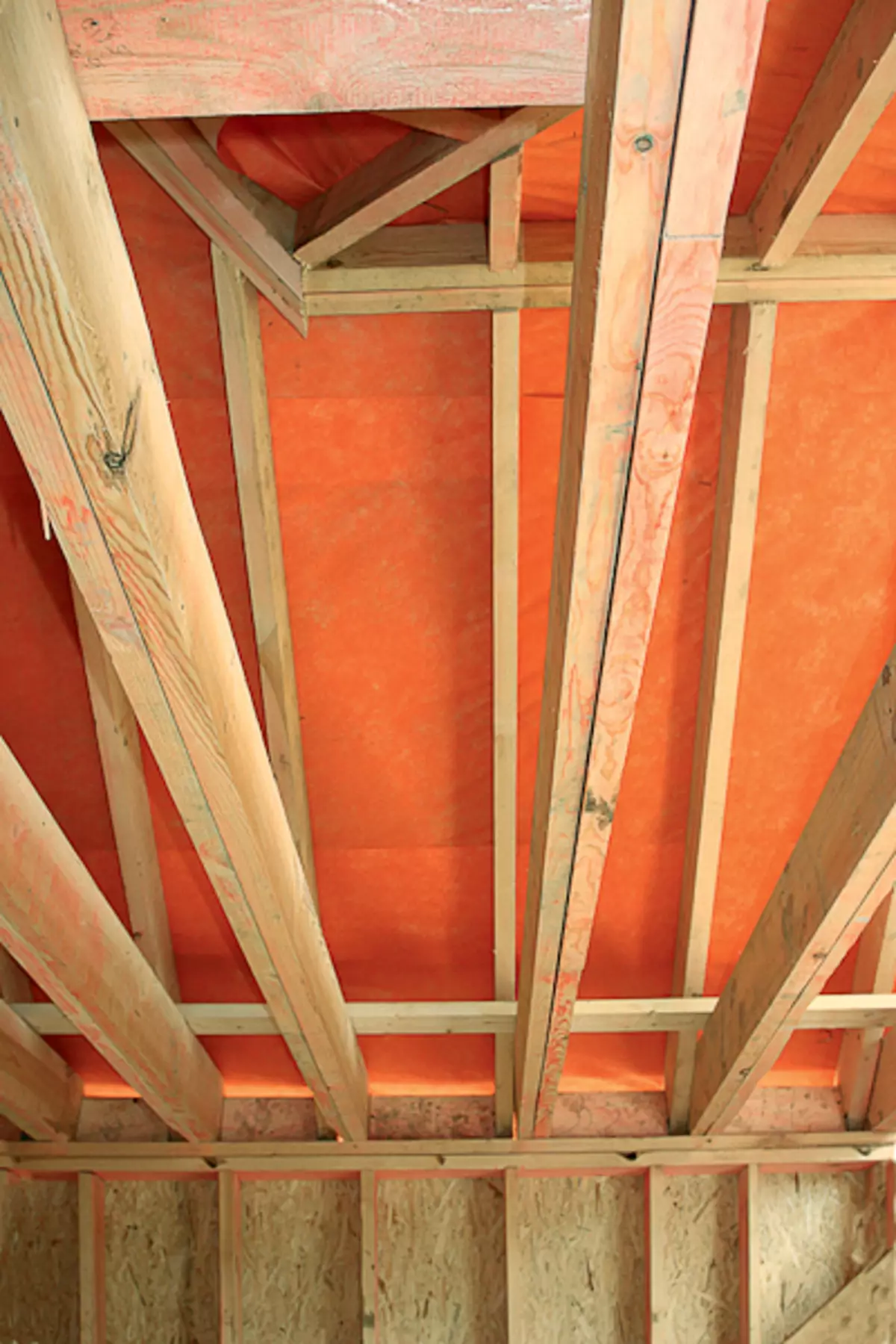
|
25. The attic overlap in its design in principle is nothing from pursuing from the overlap of the first floor. Only in those places where the racks of the substrast system or frame will be rejected on the beams, these beams are reinforced, hanging and even building the boards with a cross section of 20050mm.
26, 27. Roof House Tent (26). The rafter system for it was made from a cross section of 15050mm. The lower ends of the rafter was based on the strapping of frame walls (27), and the upper and middle - on the substropsy supports. Overlapping beams were tied up with each other and walls.
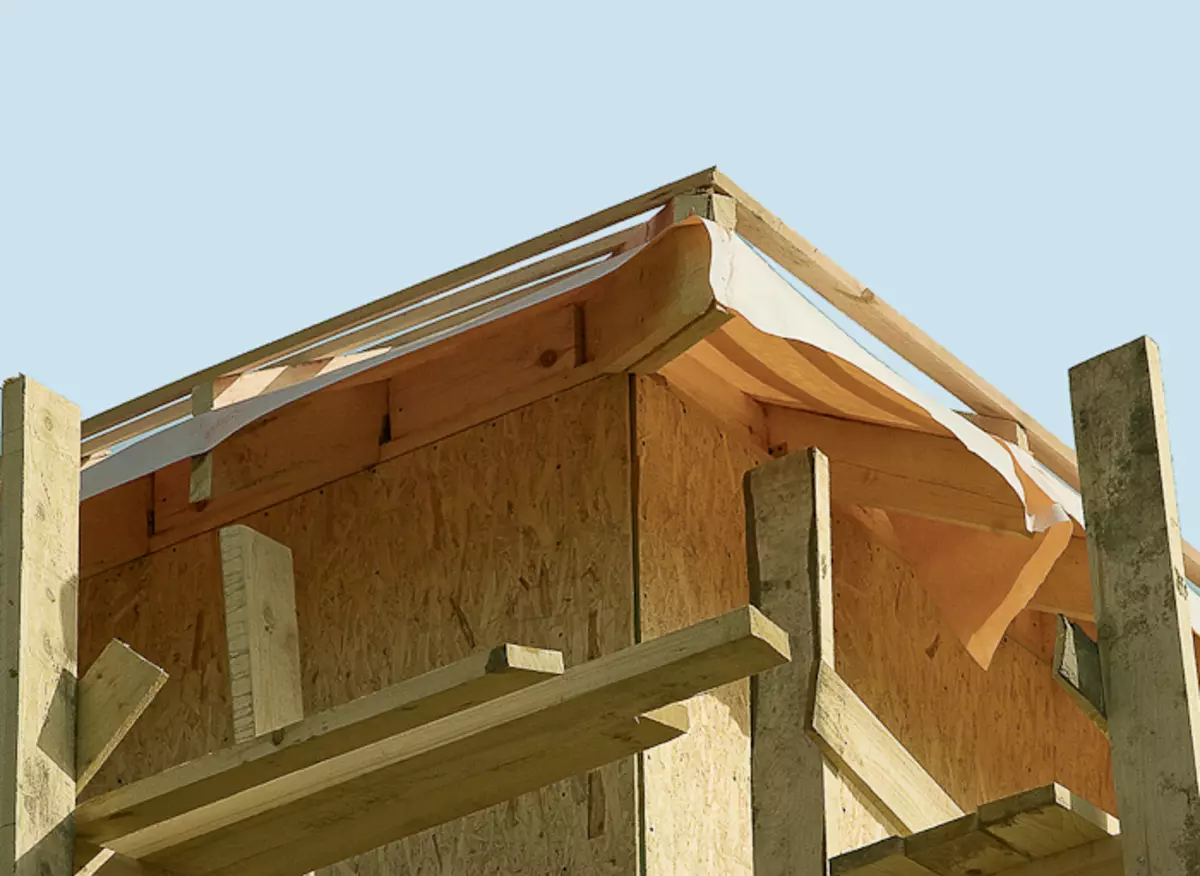
| 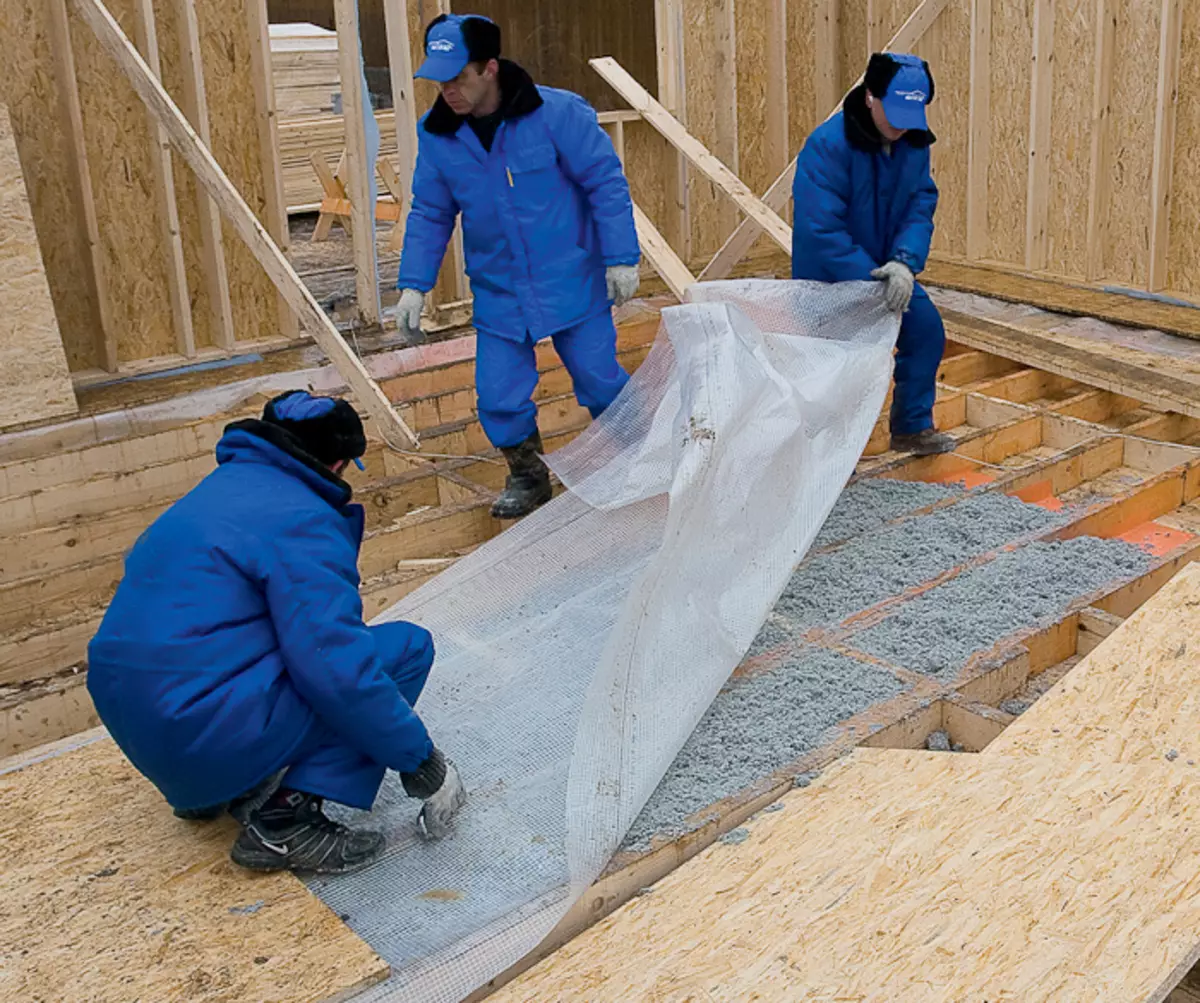
| 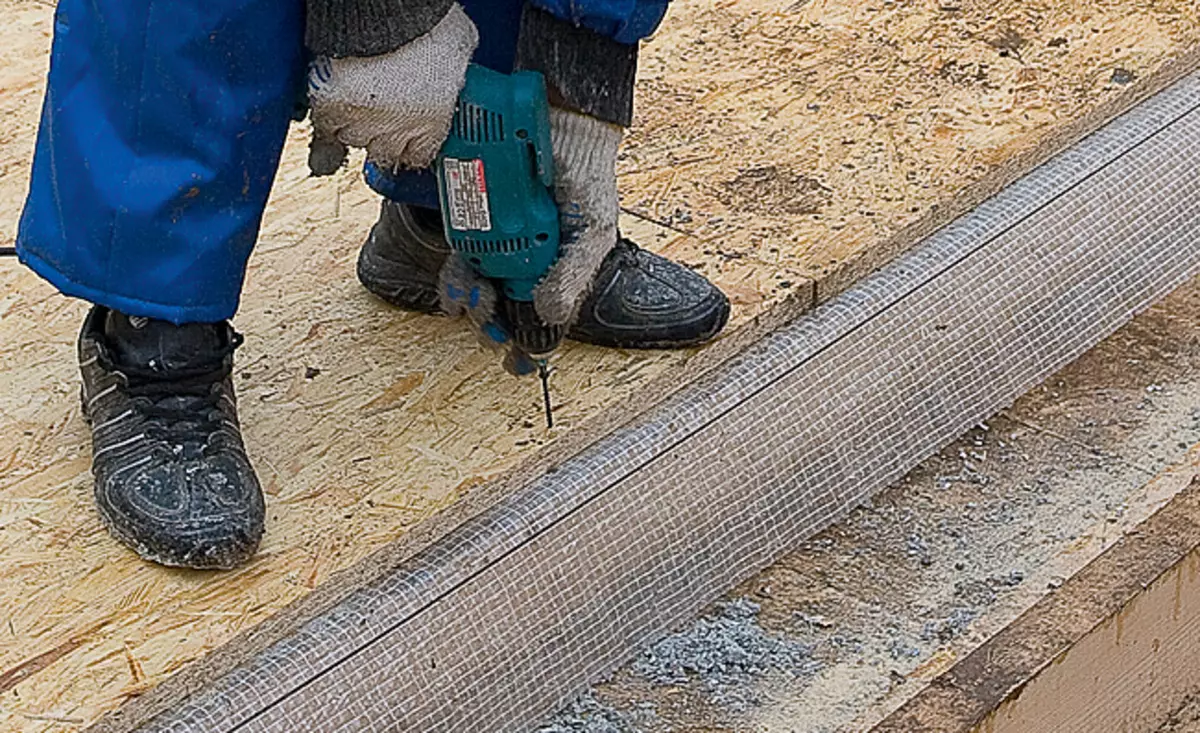
| 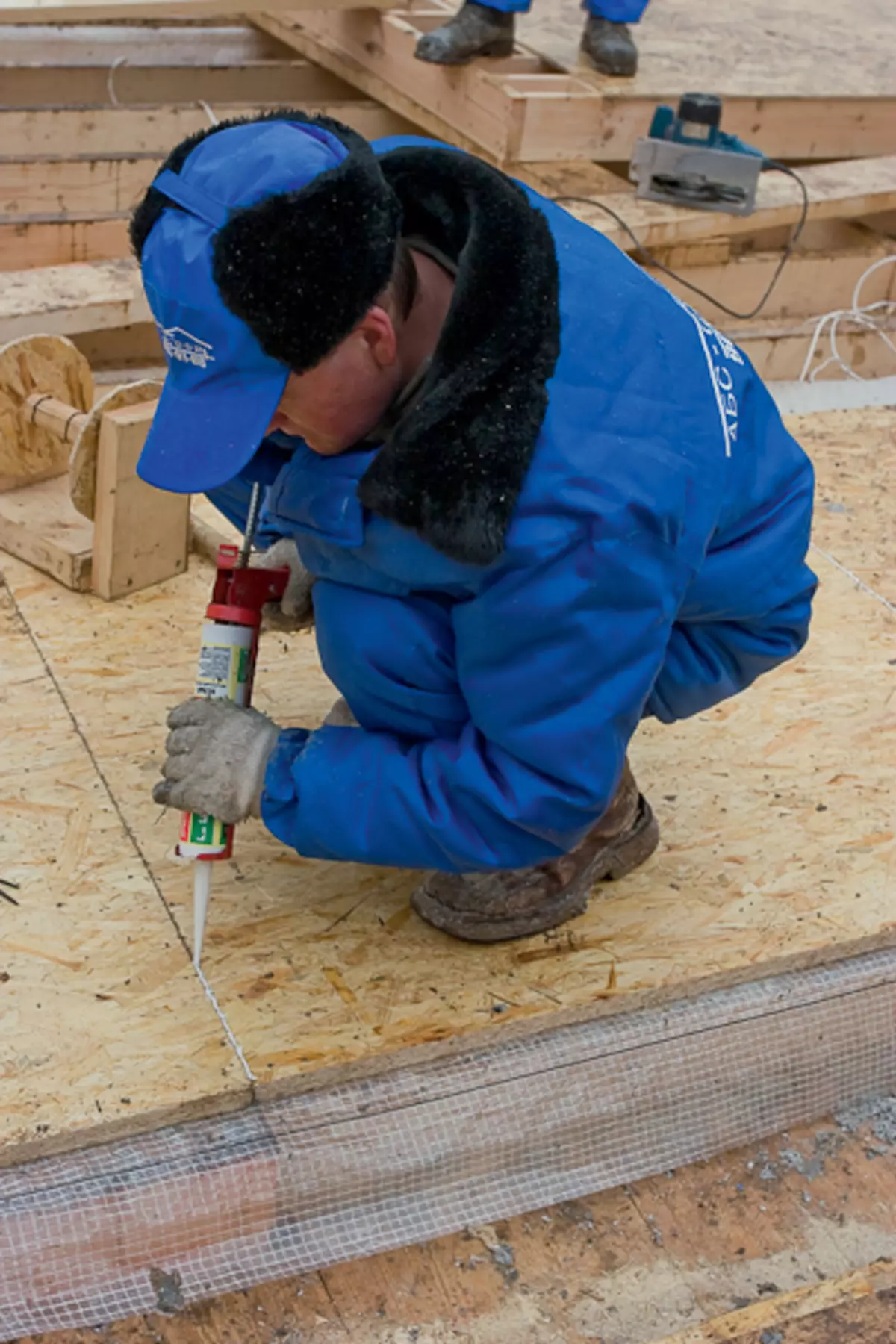
|
28, 29. The moisture insulation membrane "Izospan am" (28) was put on the rafters (28), they pressed it to the rafters with a cross-section of 5050mm, so as to create a ventilated clearance, and the crate of 10025mm cutters (29) were knocked out. As roofing was used metal tile. Work on the construction of the roof was a shock pace to protect the assembled design from wetting.
30. The roof is ready to warm overlap. For this, there was a moisture insulating membrane between the lags "Paul", fell asleep with insulation, and they were rambling and covered with vapor insulation.
31, 32. The insulated "band" "Paul" was covered with OSP-plates with a thickness of 22mm, attaching them to the lags of overlapping with self-draws (31). When docking two OSP-plates, the magnitude of the mandatory gap between them did not exceed 2-3mm. This gap immediately treated with antisepting acrylic sealant (32).
Overlapping socle
Bind. The bouquets laid down along the ribbons inside the baseband base (two layers of the runneroid) were laid with a cross section of 200 100mm, and then along the solid tapes of the base with the help of threaded studs fastened the boards with a cross section of 150 50 mm. Similar boards with screws attached and along the beams. In order to save a daisy, you can go and otherwise: first, on the columns to lay the segments of the boards with a cross section of 150 50mm, and they already install beams.
All in the underground space wood was treated with an antiseptic agent. It is advisable to cover them and all the wooden framework elements, as in this project. It is possible to do this using a brush and sprayer or perched part to the composition (in the latter case, in the construction site in the ground, a "bath" is created). The second method is more preferable, although it increases the flow rate of the antiseptic. However, it is suitable exclusively for the warm season.
Overlapping. On the perimeter of the future house to the strapping attached the boards with a cross section of 200 50mm, setting them on the edge. In fact, they formed a strapping walls of the future shield of the overlap. The spokes of the corners and self-tapping screws were born with each other and with strapping boards. Next to the space between these walls laid the lags with a cross section of 200 50mm installed on the edge. Moreover, the lags coming to the parallel to the strapping walls were mounted at a distance of 50mm from the latter, thereby increasing the area of the skeleton wall support (it will not rely on one, and immediately into two lags). Between the lag and the strapping wall before the installation of the frame walls laid the insulation.
The remaining lags of the floor should be installed in a step, which depends on the magnitude of the overlapping spans. But, as the practice of the company showed, the optimal step of Lag is 400mm: it allows you to overlap the spans up to 4.4m without problems, and the OSP-plate thickness of 22mm (they will continue to be attached to the lags) with such a step almost do not bend. Next, between the lags staged a line of roughing. Thus was created platform - moving around it, the workers performed all the necessary operations.
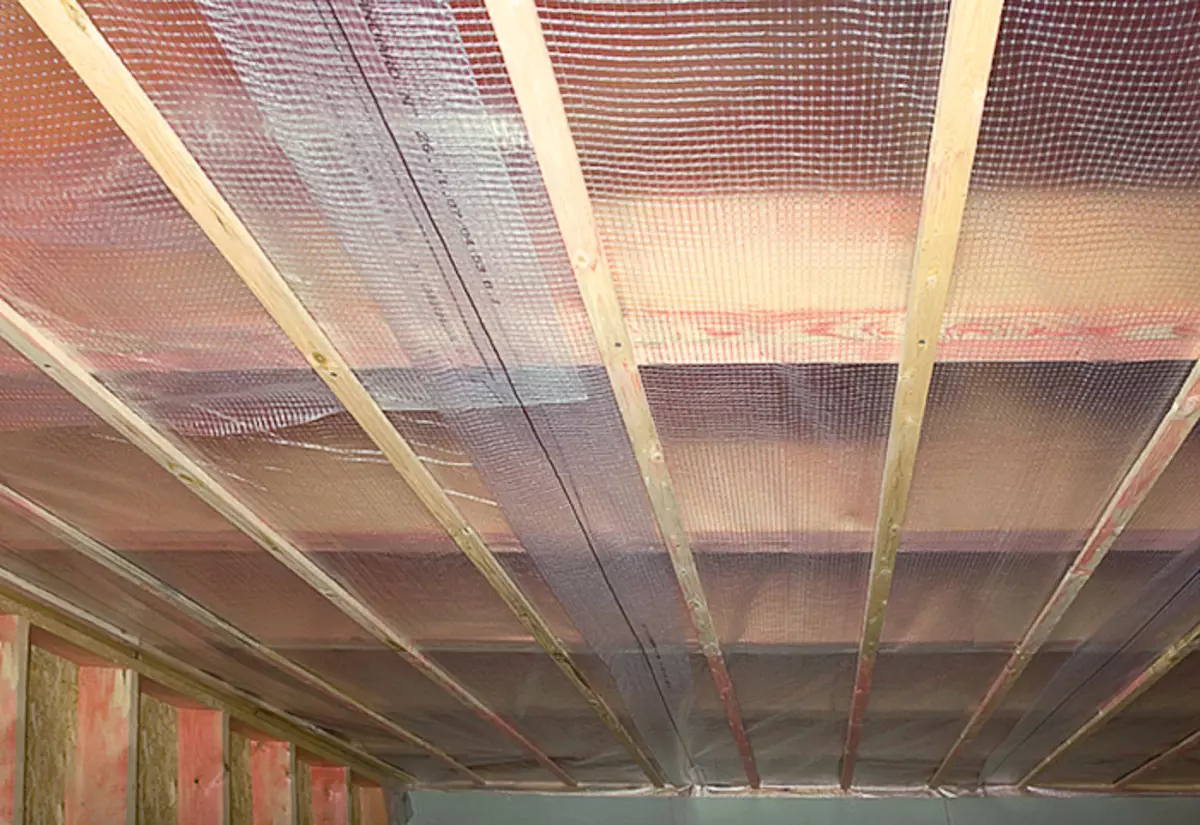
| 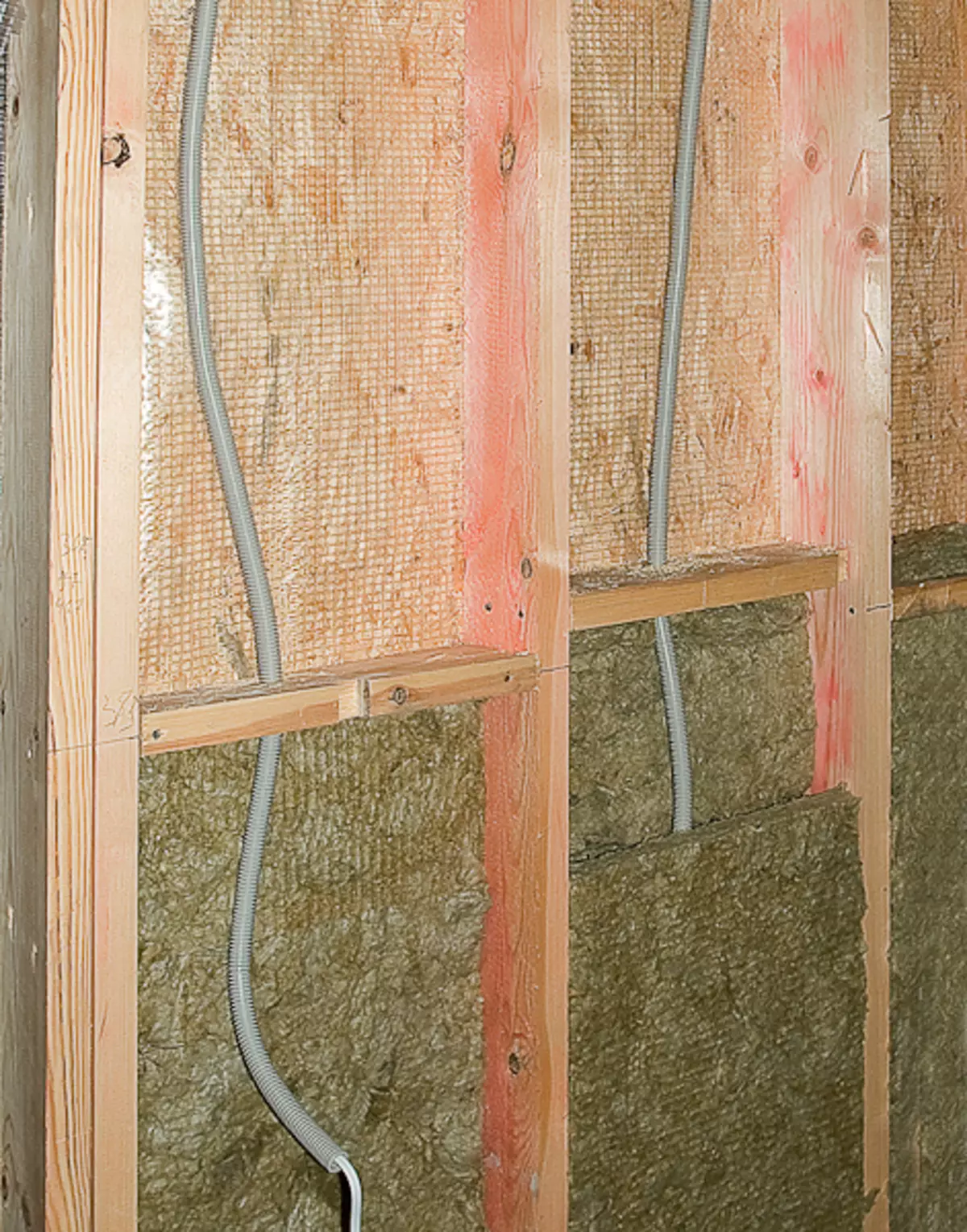
| 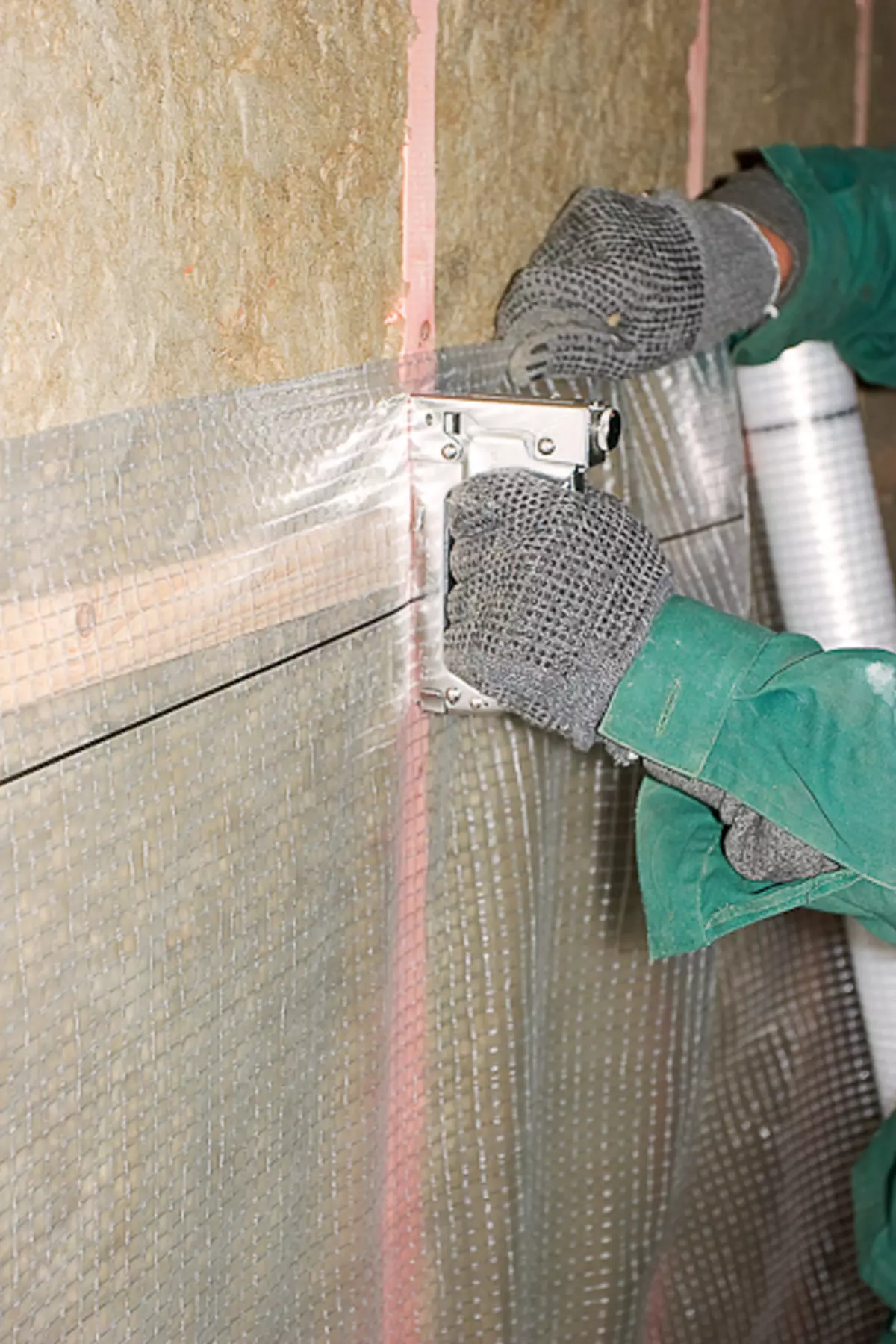
| 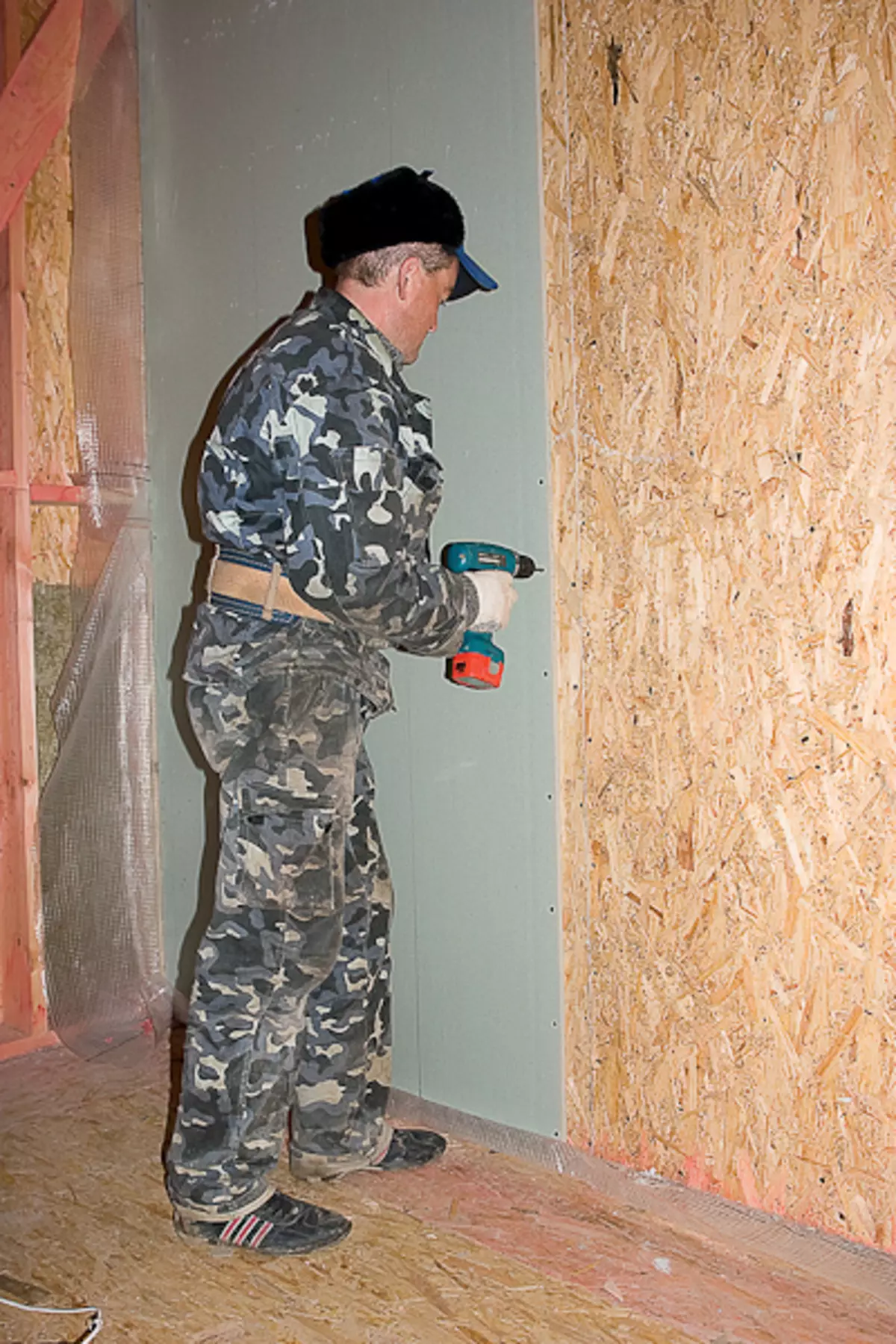
|
34, 35. Before the start of the warming of the walls in them and the floors adjacent to them were laid. When the walls are insulated, the wiring was hidden between the layers of the mineral wool insulation (34). From the inside of the house it was protected by a strong vapor barrier film (35)
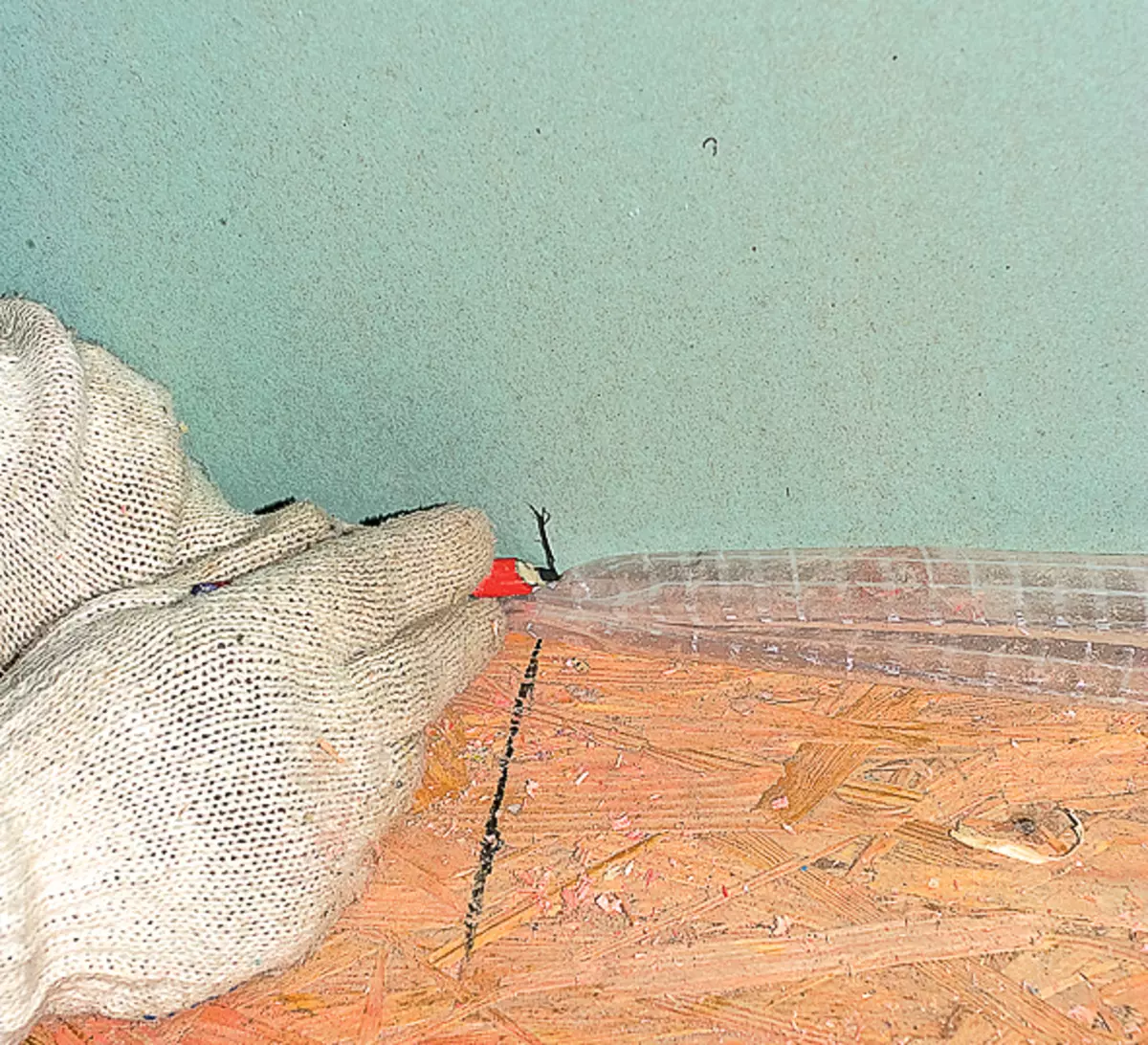
| 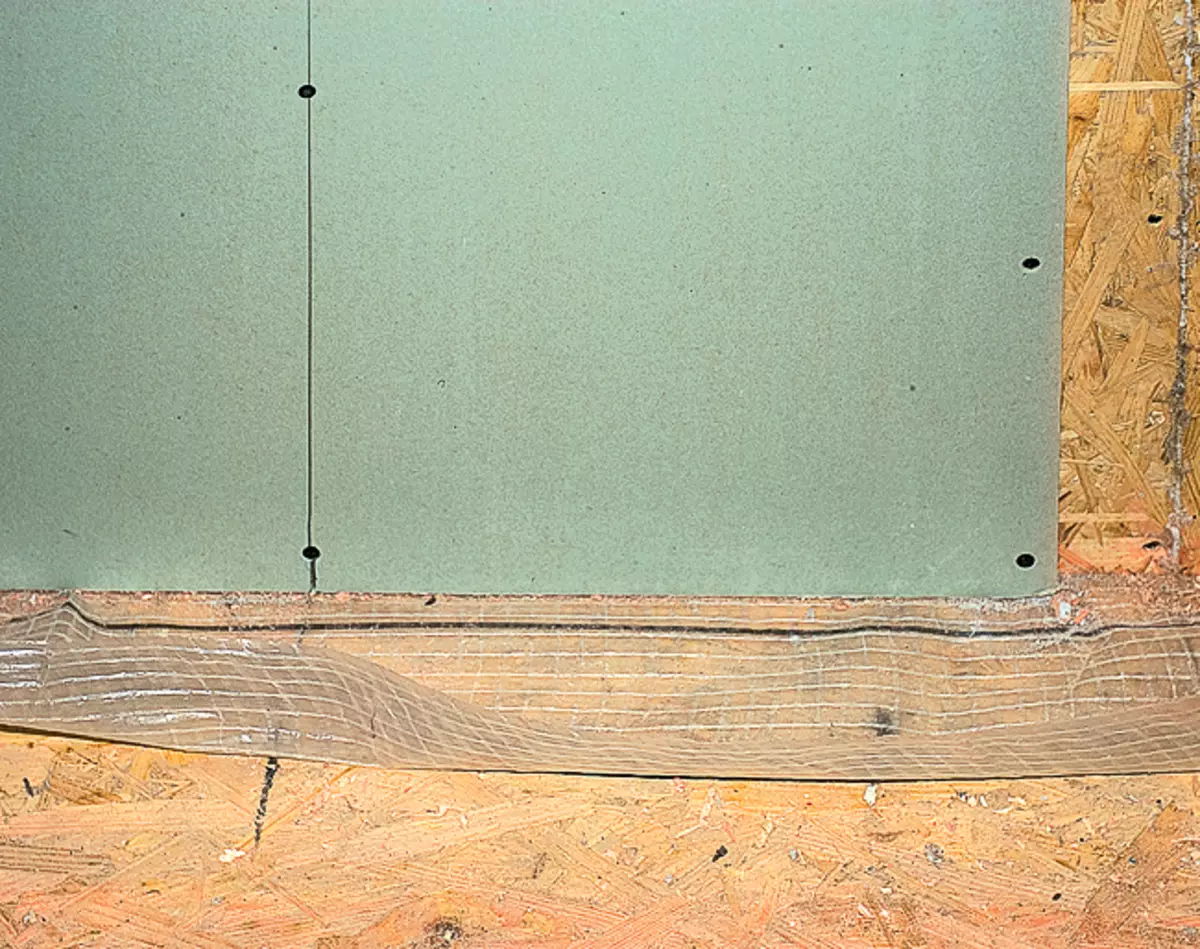
| 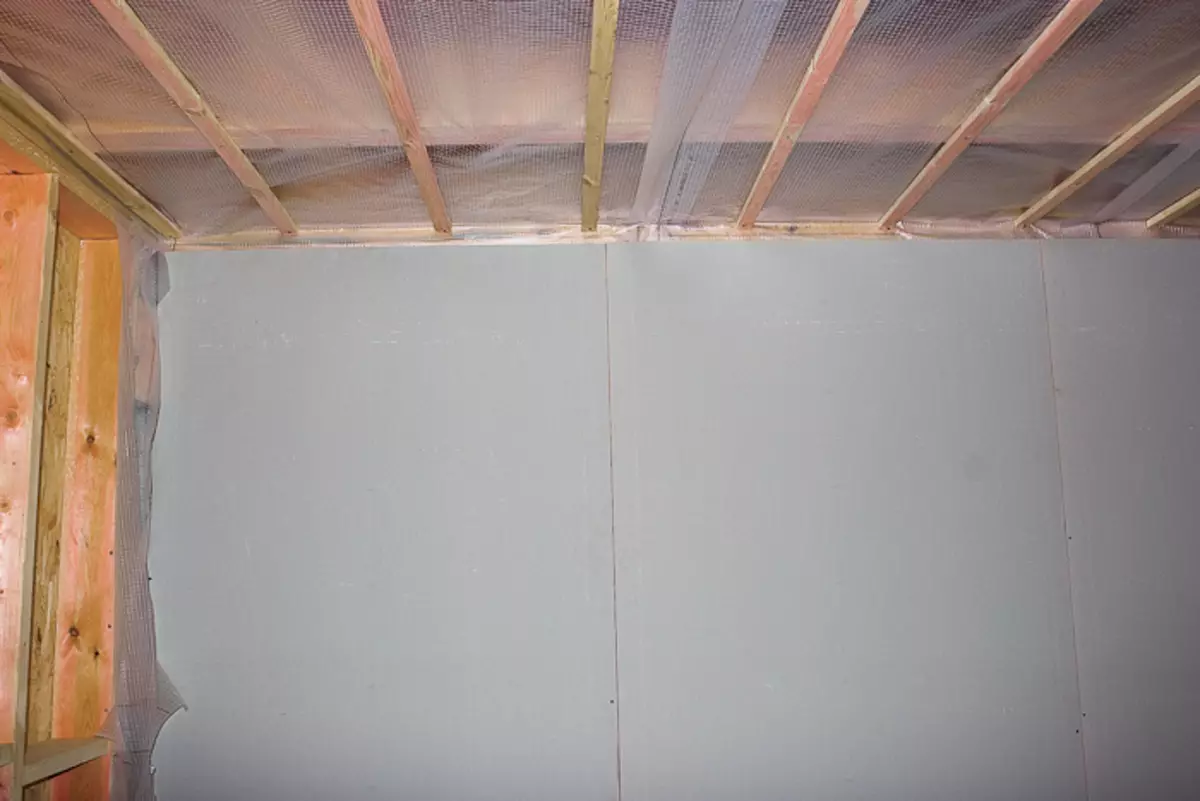
| 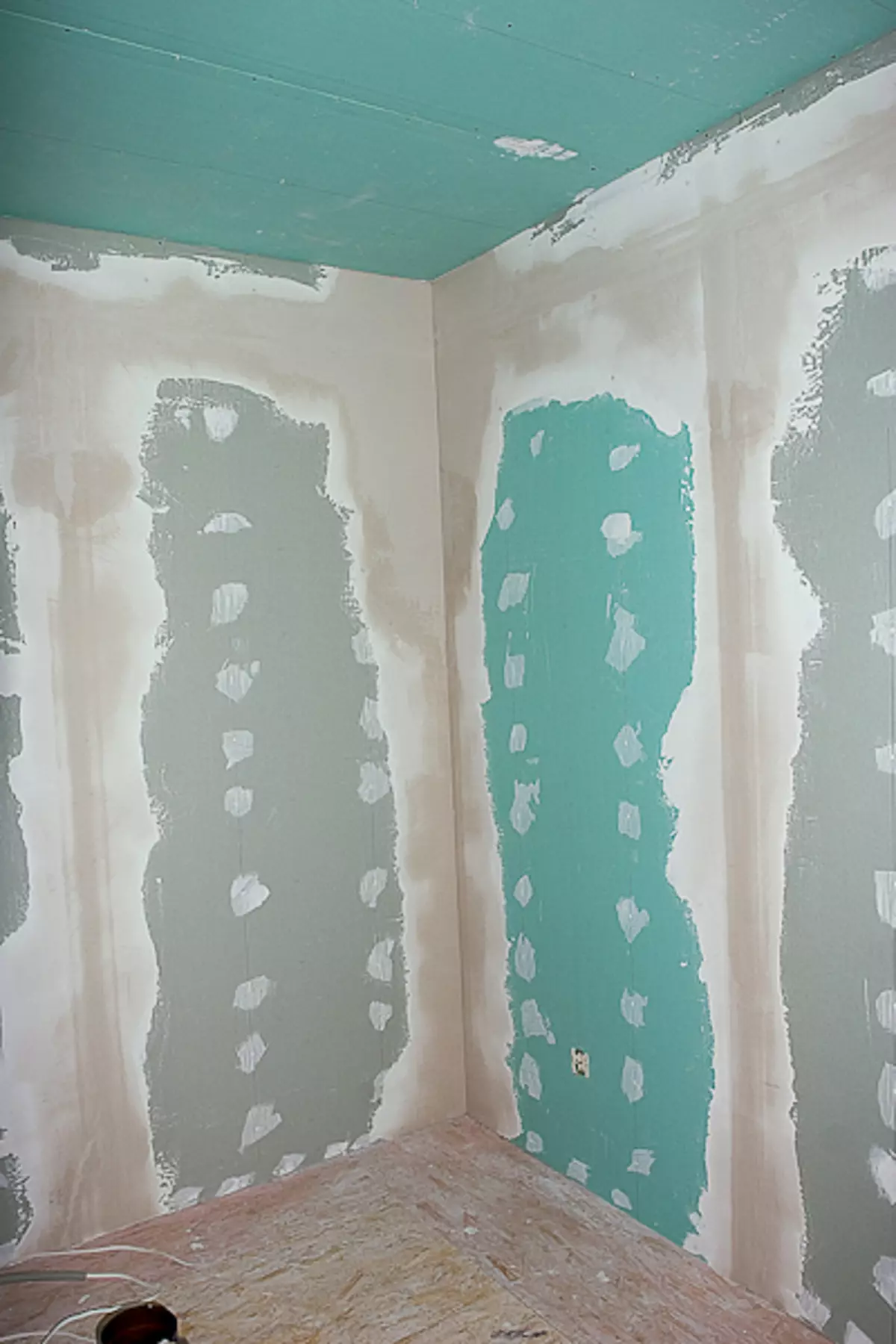
|
36-38. The walls of the house from the inside were trimmed with an OSP plate with a thickness of 9 mm, and then sheets of gypsum cardboard (36, 38), attaching them with self-draws to the frame racks. To accurately fall in the rack, opposite each of them made in advance on floor flooring marks (37)
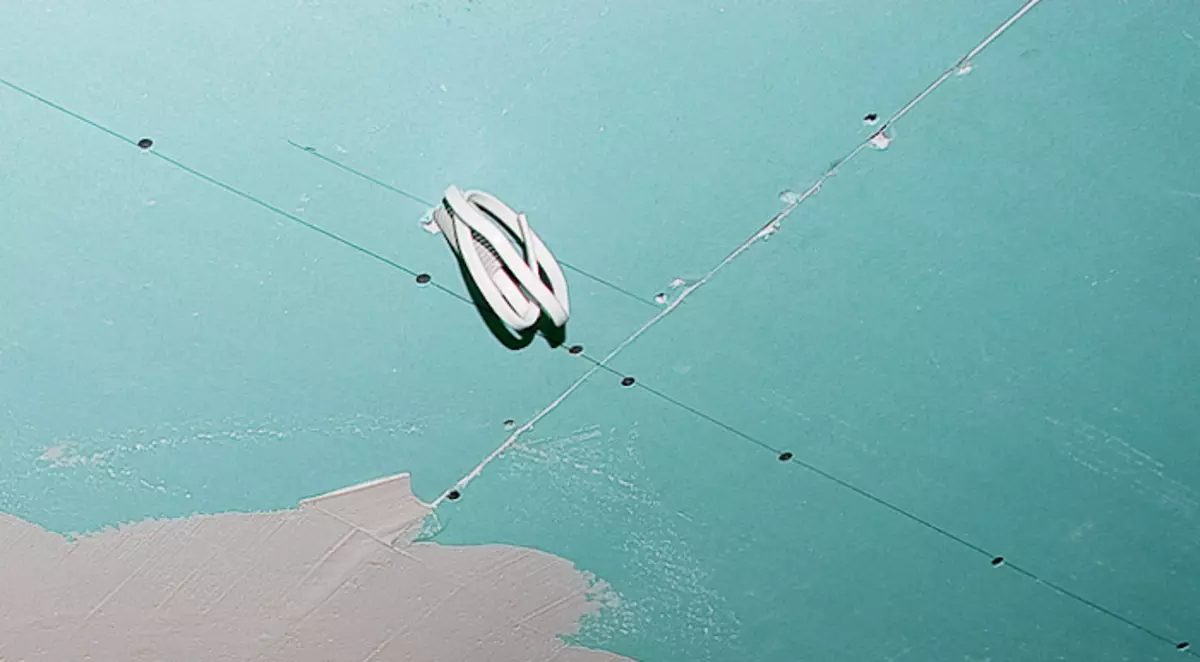
| 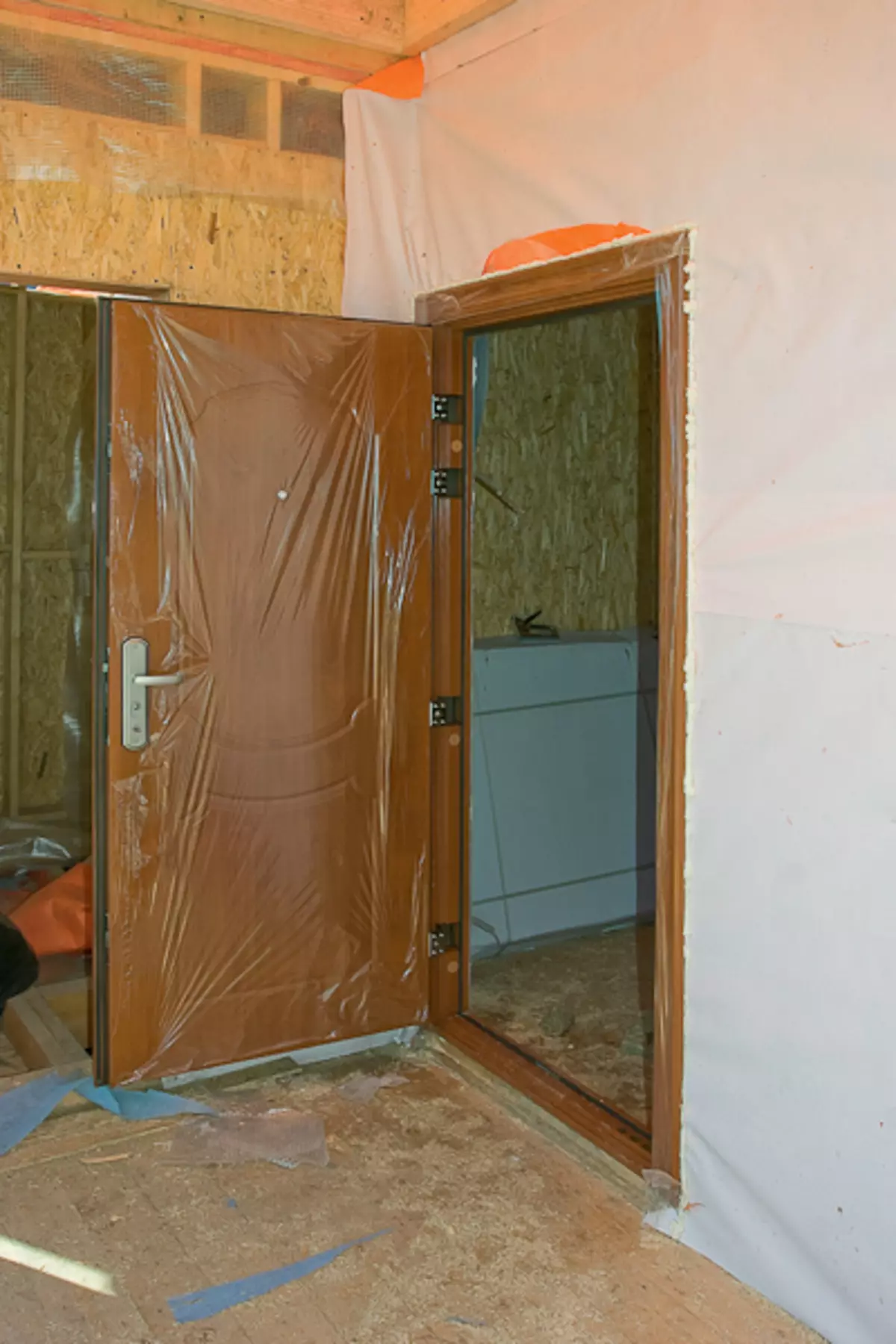
| 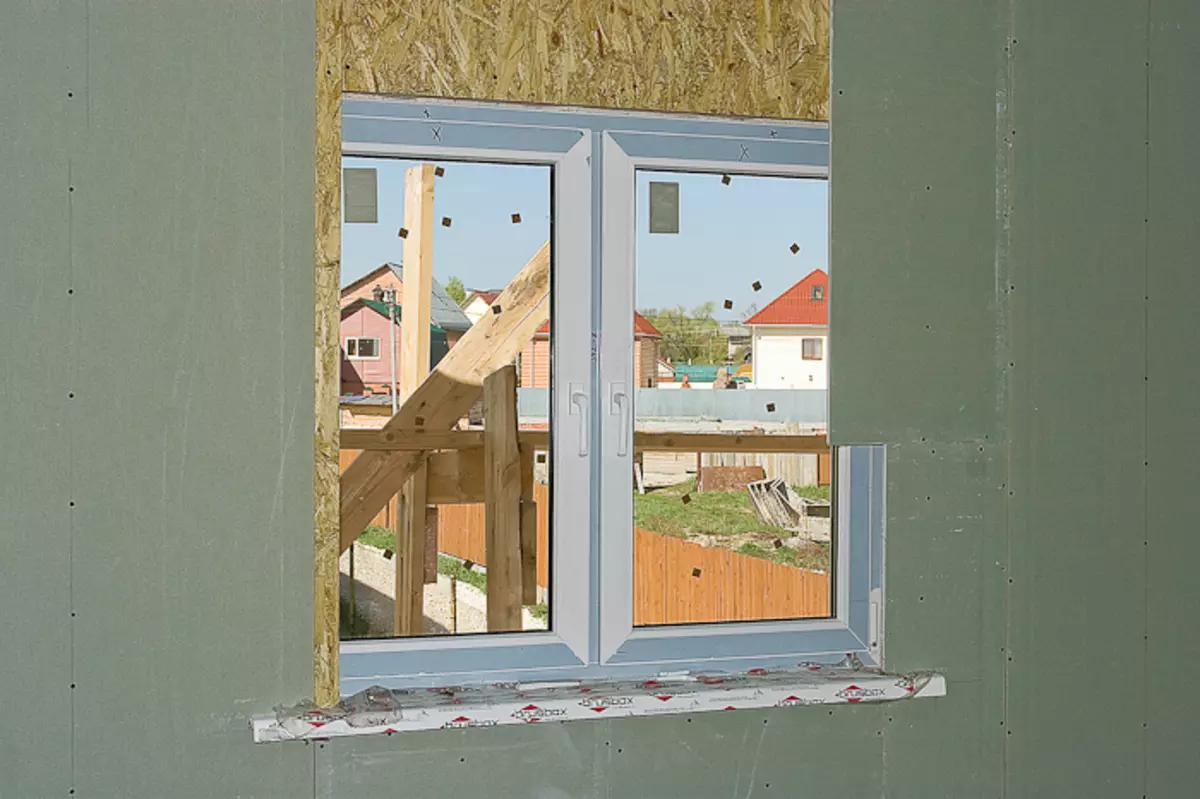
| 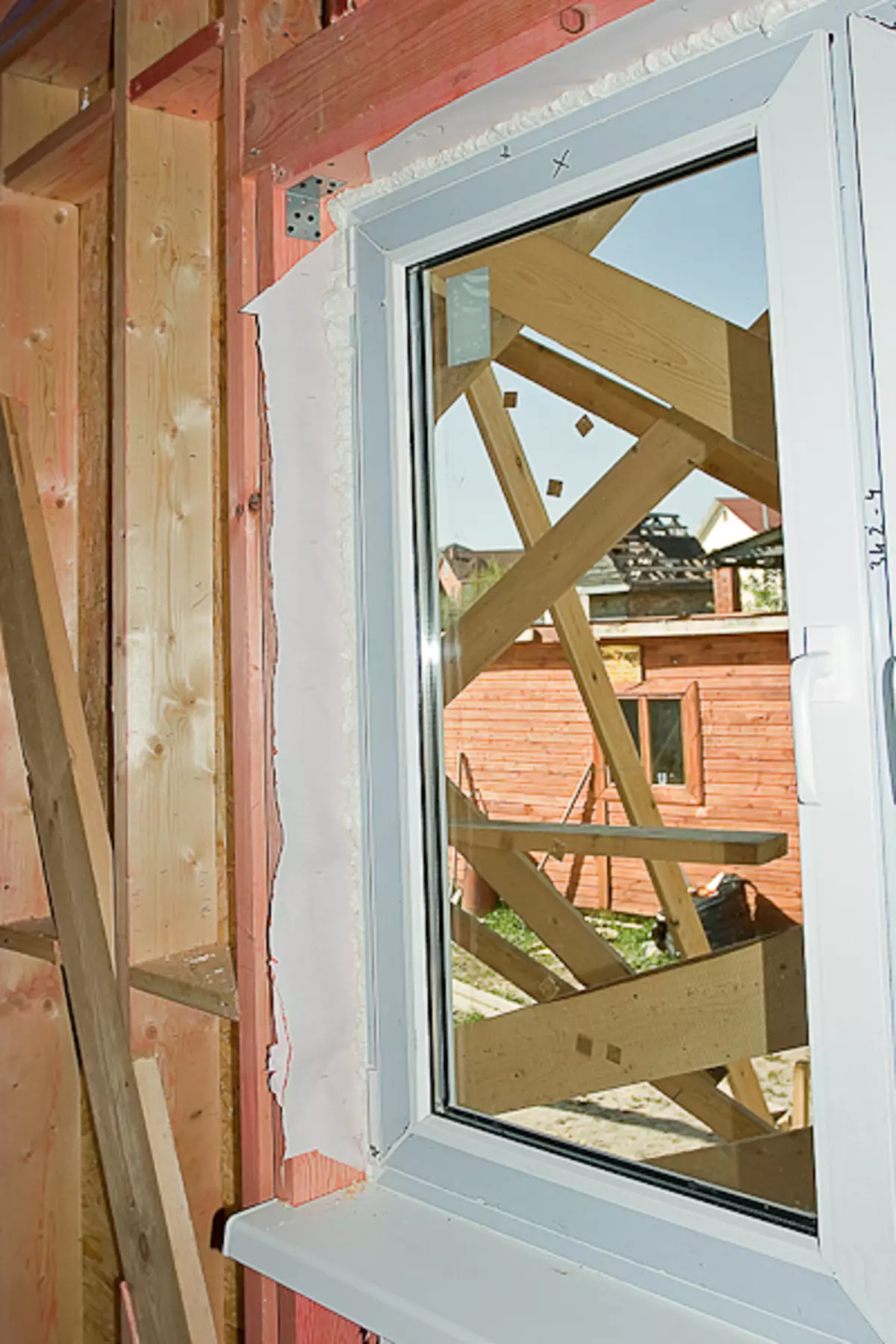
|
39-41. Outdoor on the walls and ceilings of plasterboard (39) were covered, lengthening the joints of the sheets and the "holes" from the screws (40). After that, the entire plane of the ceiling on the plastic reinforcement grid was covered, and then a few layers were covered with water-dispersion paint. When these operations are met, the builders diligently protected from damage to the ends of the electrocabels (41) issued from the walls and ceilings.
42, 43. Made in the frame design of the openings are edged with dual boards (42). Such a box without problems withstands the load created by both modern warm plastic windows (43) and inlet steel doors.
44. When mounting windows and doors in the outer walls covering them outside, the moisture insulation membrane was cut and its ends were wrapped inside the opening and attached to the box. It will save the design from atmospheric moisture to the gaps between the frame and the OSP
Frame house
The carcass of the built house had floor racks (by the way, sometimes frame structures with pass-through racks height from the base to the roofs applied so far). This made it possible to erect it at a more convenient for the builders with the "platform" system - in accordance with it, the frame was collected. The base overlap served as a working plane when assembling empty panels for the walls of the first floor, which consistently raised and fastened into their places. These walls were put on the strapping boards (they were knocked back to the panels of nails), and on numerals of the inter over which the temporary flooring was performed from OSP-slabs with a thickness of 22mm. Thus, a new working plane was created - on it and collected panels of the walls of the second floor.
The skeleton structure itself was built from the board with a cross section of 150 40mm, collecting empty panels, which were located not with the usual step (600 mm), and with a smaller (just 400 mm). A small step of the racks slightly increases the consumption of sawn timber, but allows you to create panels of a more rigid design. The NEA, in turn, makes it possible to use thin (9mm) osp-slabs for their skin, which partly compensates for the growth of wood costs. All compounds were performed using galvanized brush nails and self-tapping screws.
The collected walls were insulated with mineral wool plates with a thickness of 50mm, which put the panels in the "grooves" of the panels in three layers with a mandatory overlap. These works were performed after the roof appeared above the house, because the winter began on the courtyard.
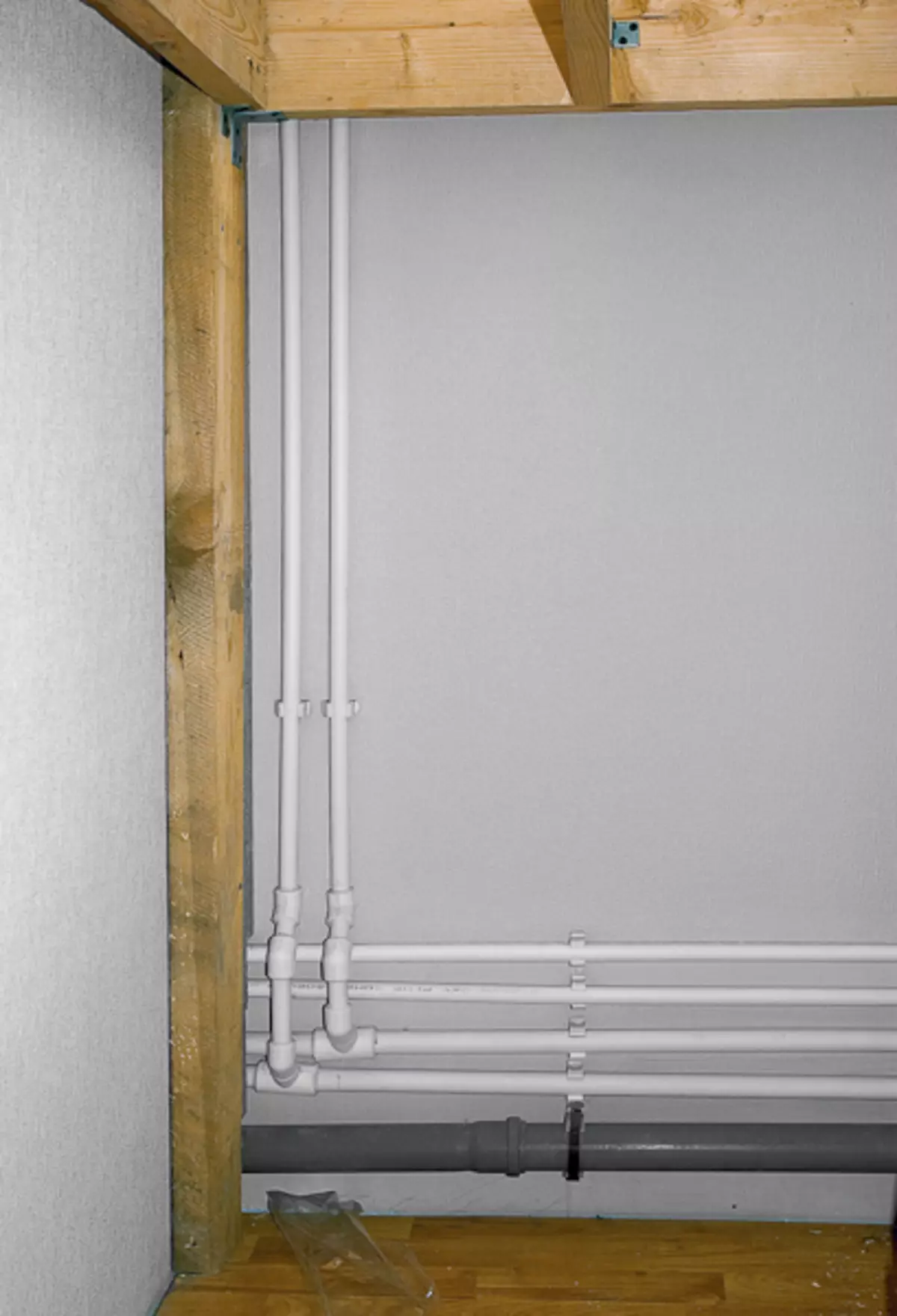
| 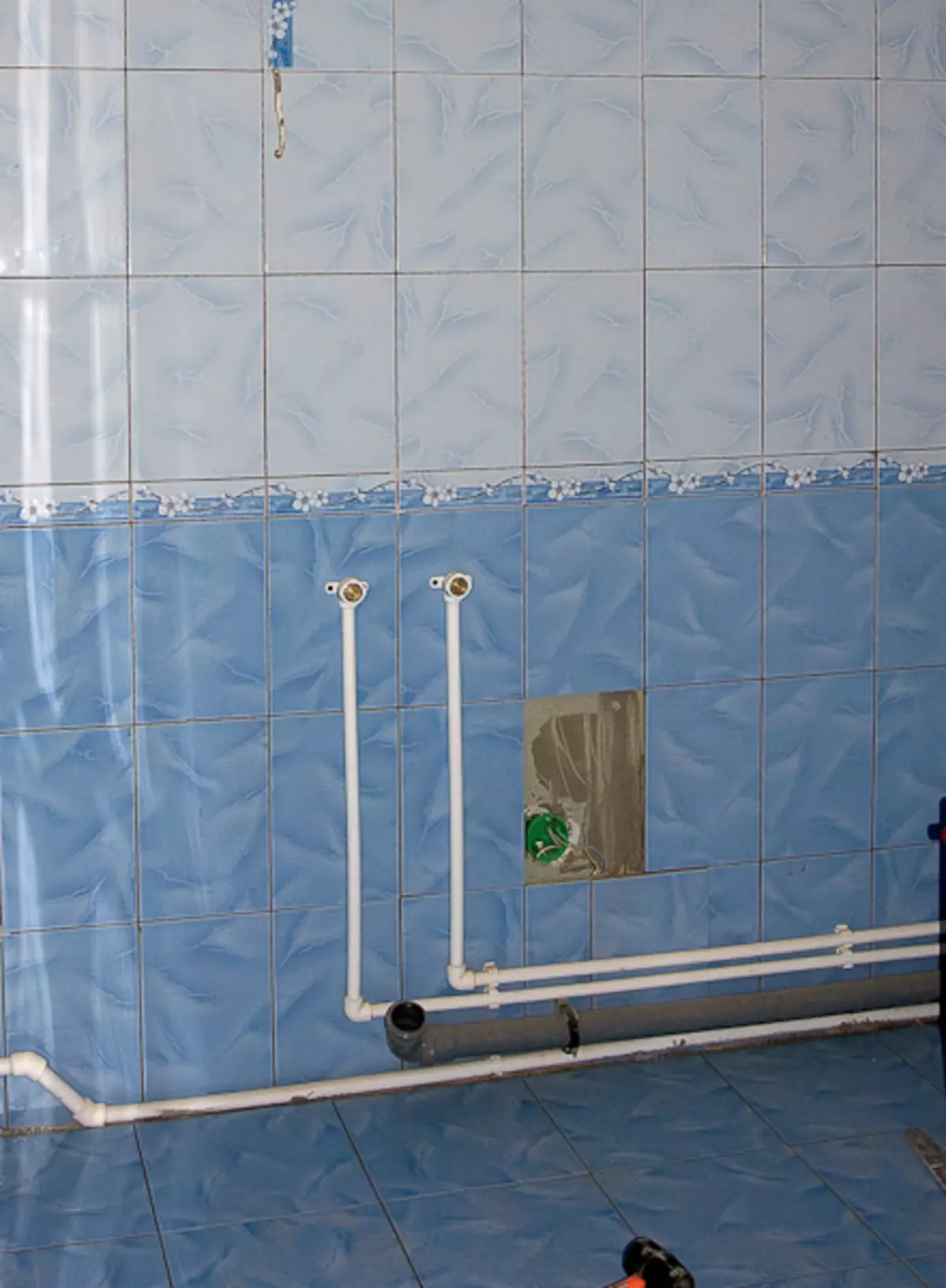
| 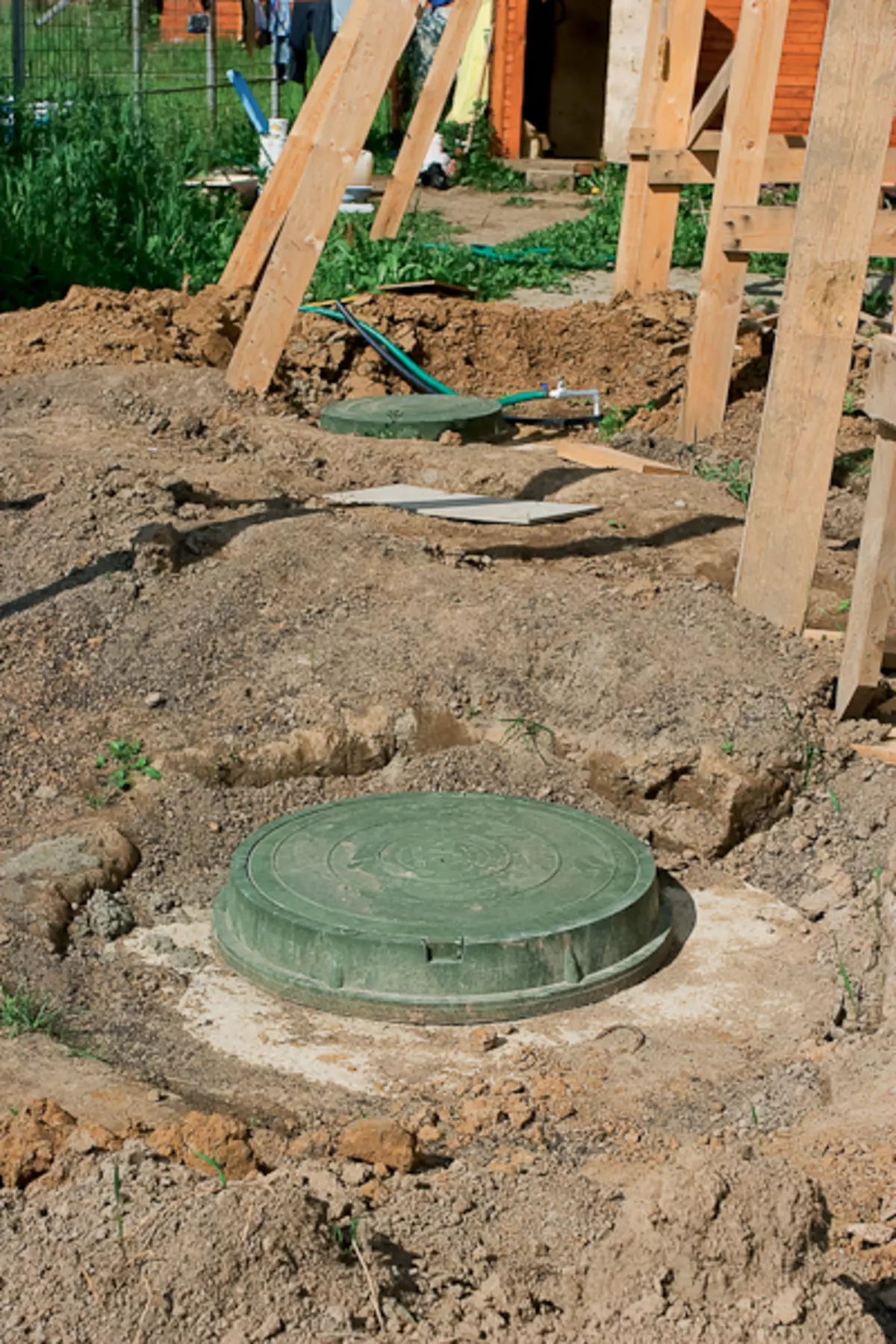
| 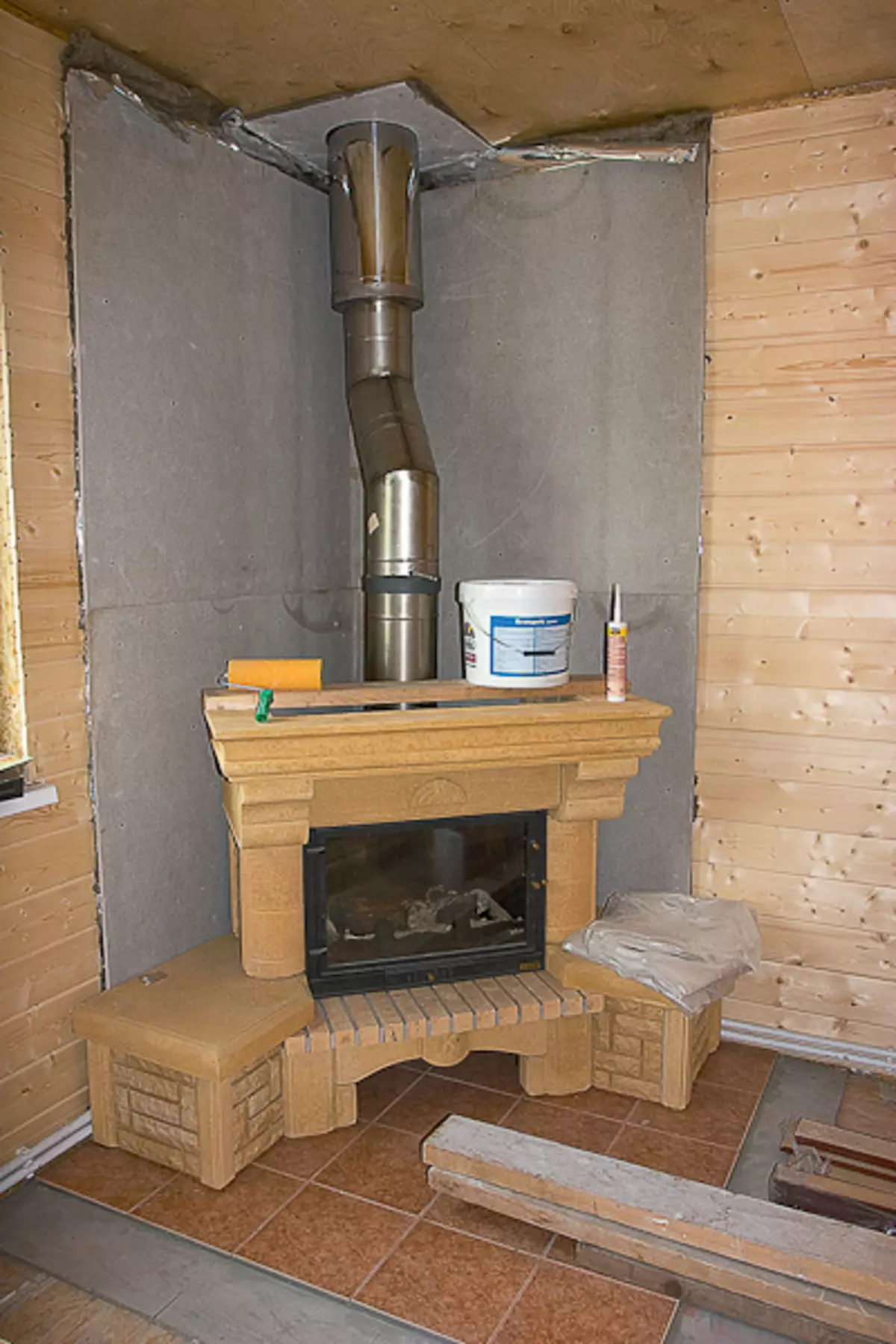
|
45, 46. Pipelines of cold and hot water supply systems, heating and sewage sewage preferred not to hide in the walls.
47. Local cleaning device was created for drain drains.
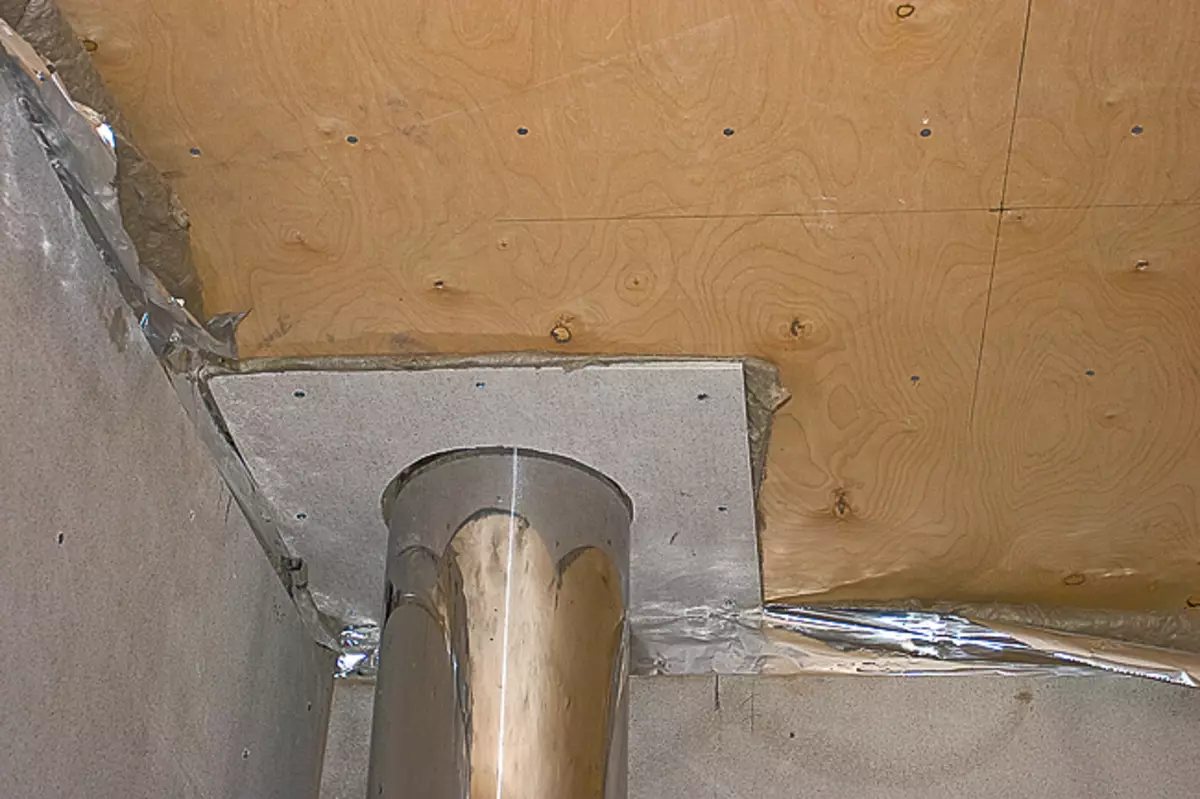
| 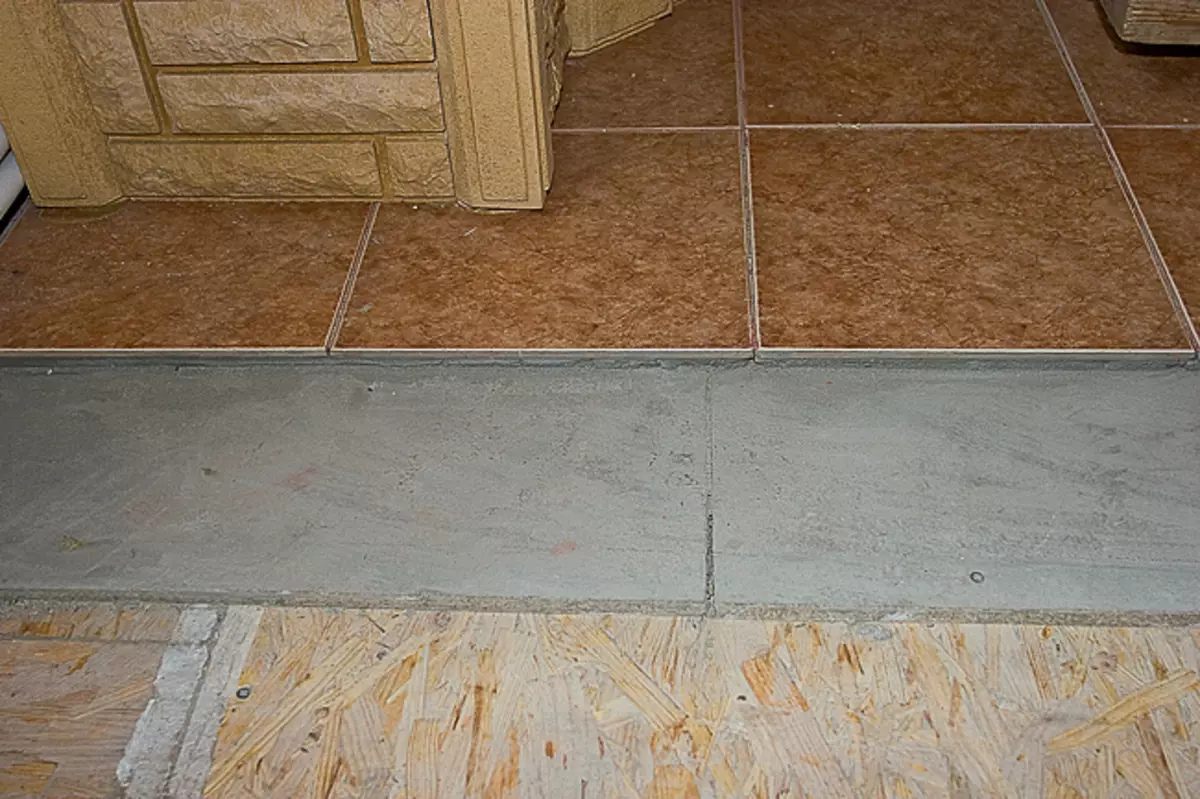
| 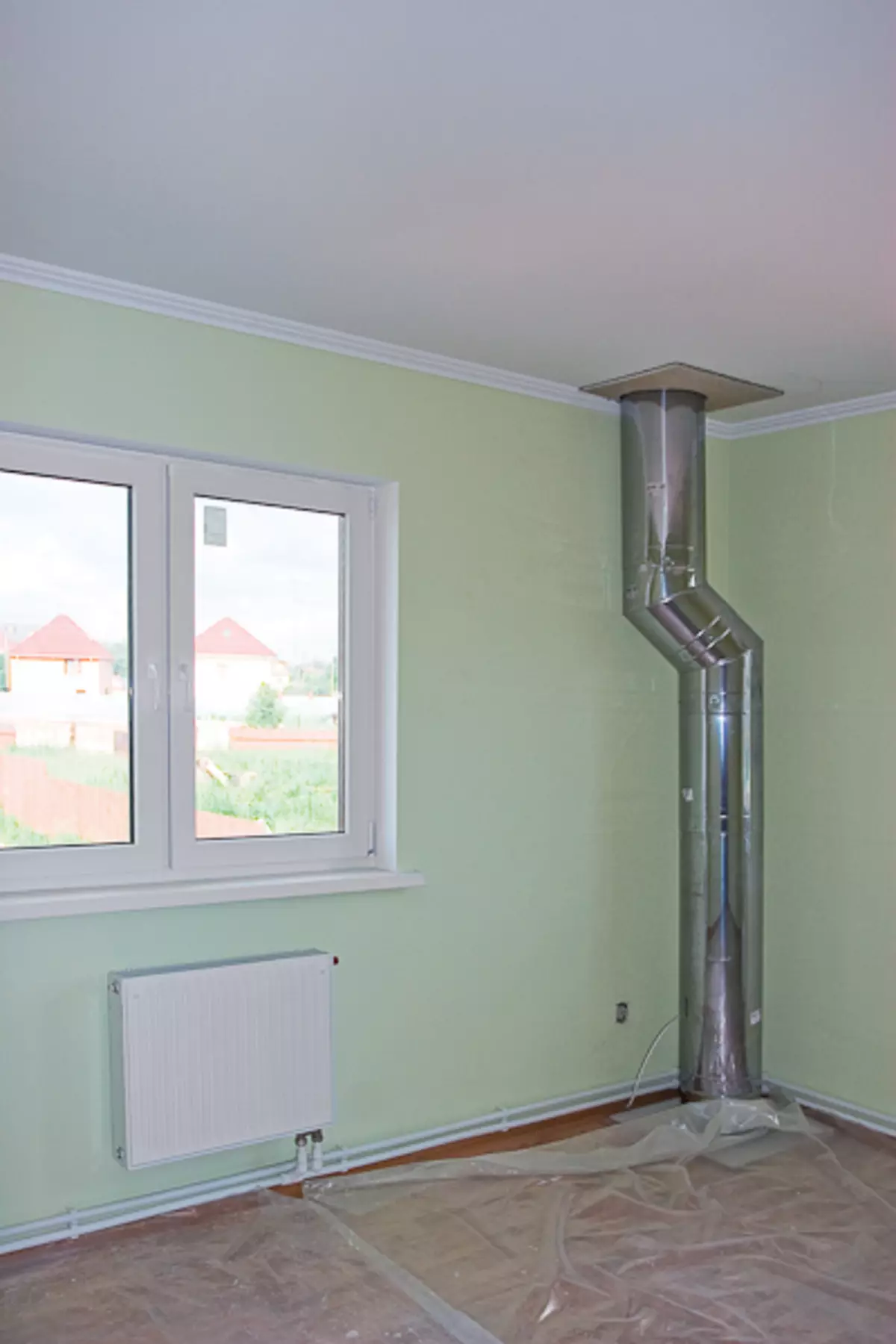
| 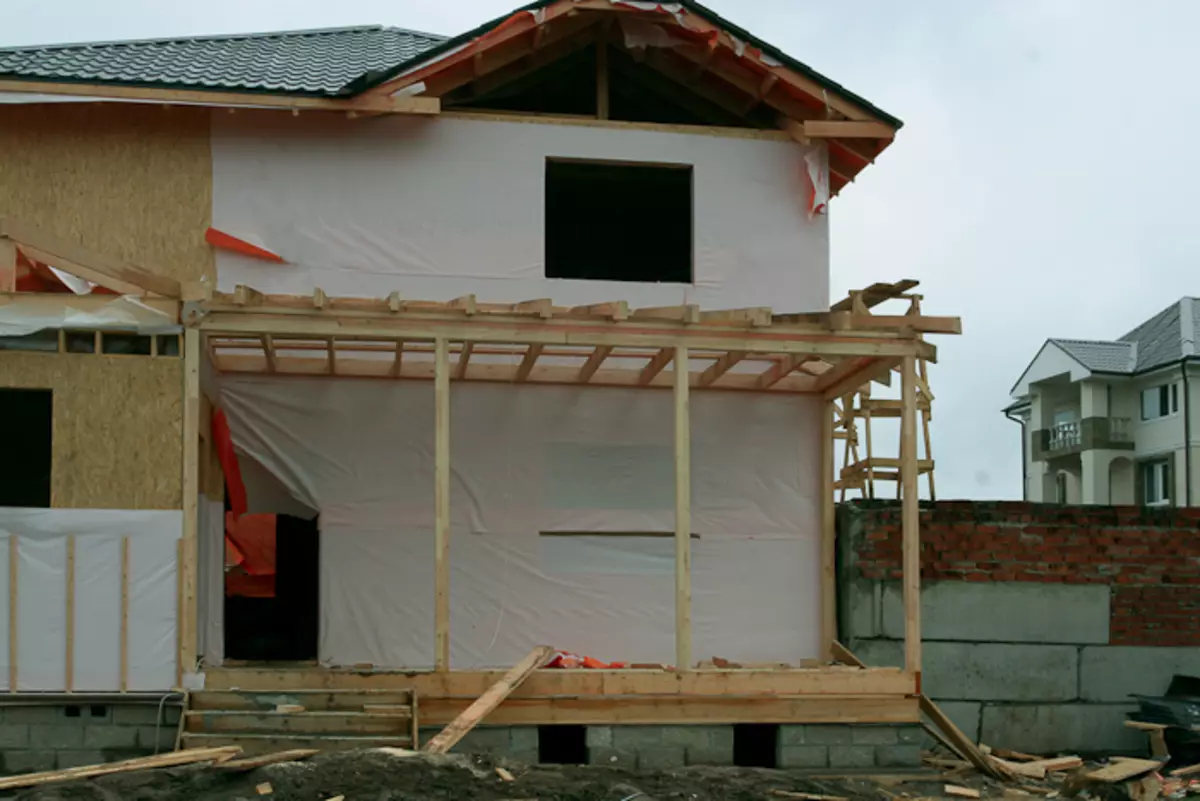
|
48-51. The hosting house was decorated with a fireplace with a closed firebox. When installing the fireplace, fire safety measures carefully observed: the walls (48) were additionally insulated (48), floors (50) and flue pipe faces (49, 51)
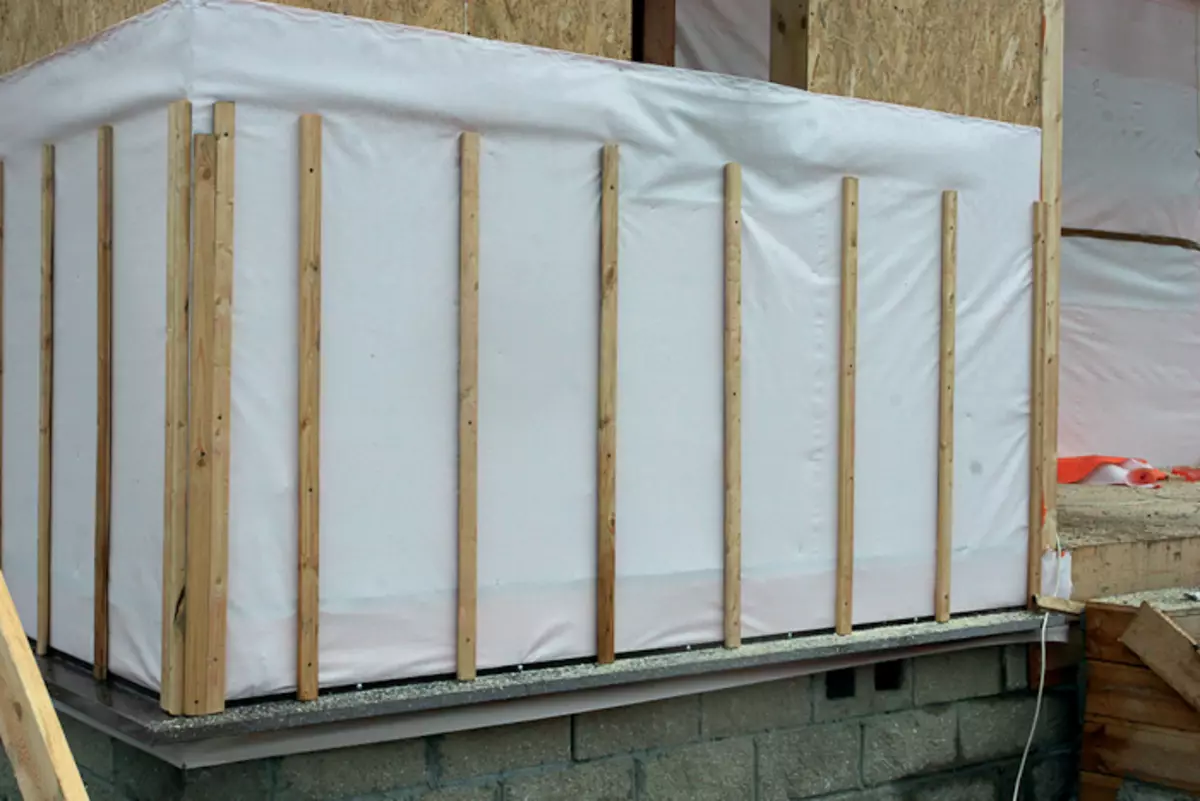
| 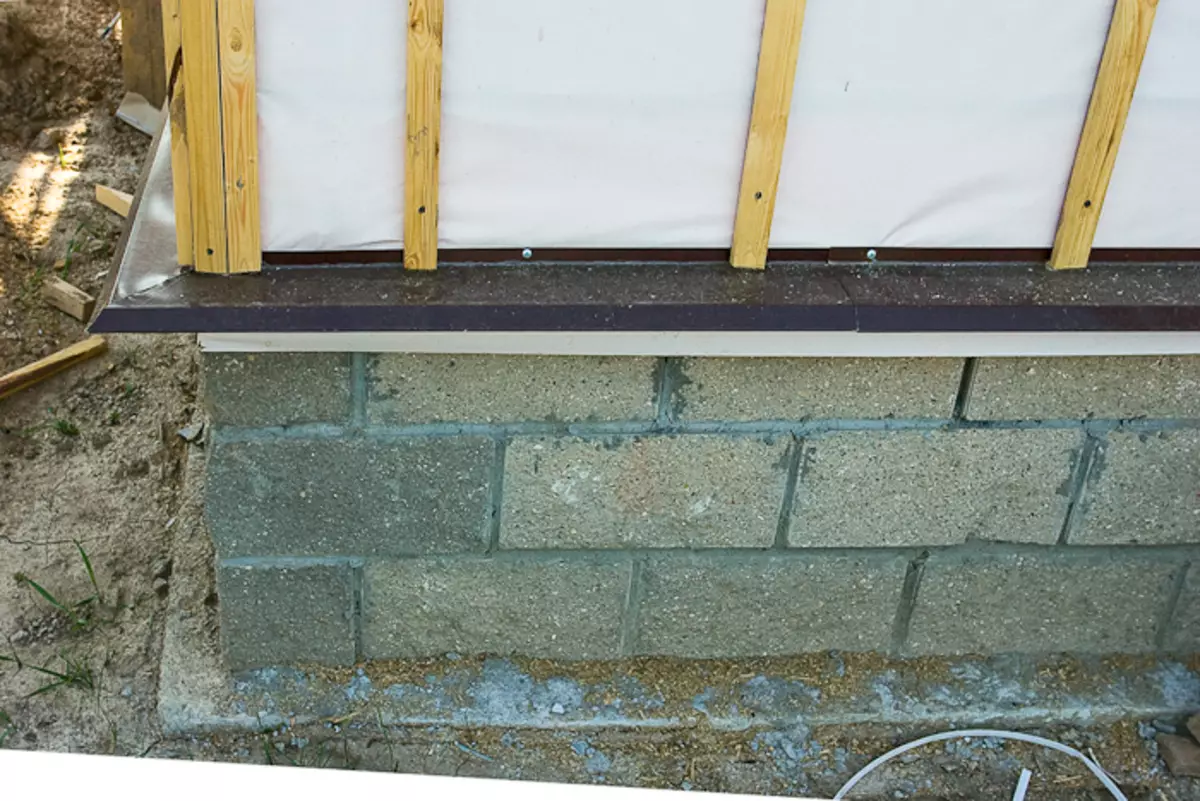
| 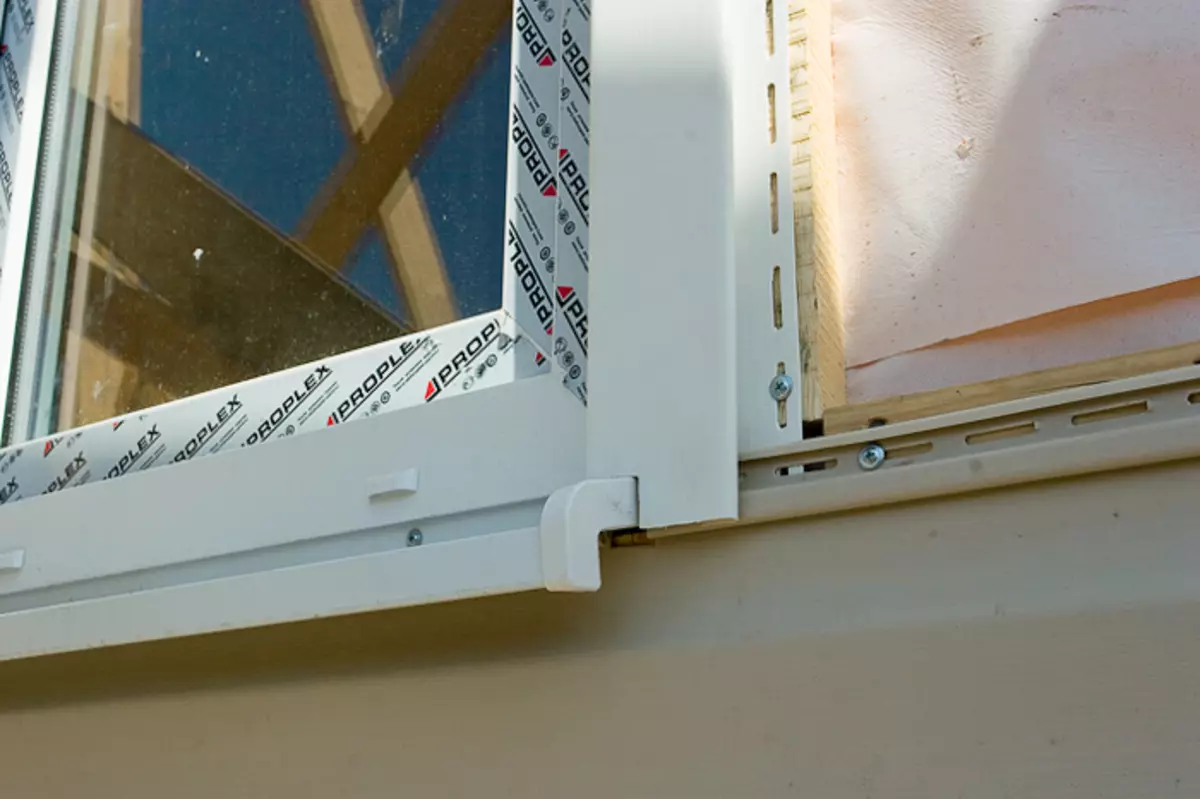
| 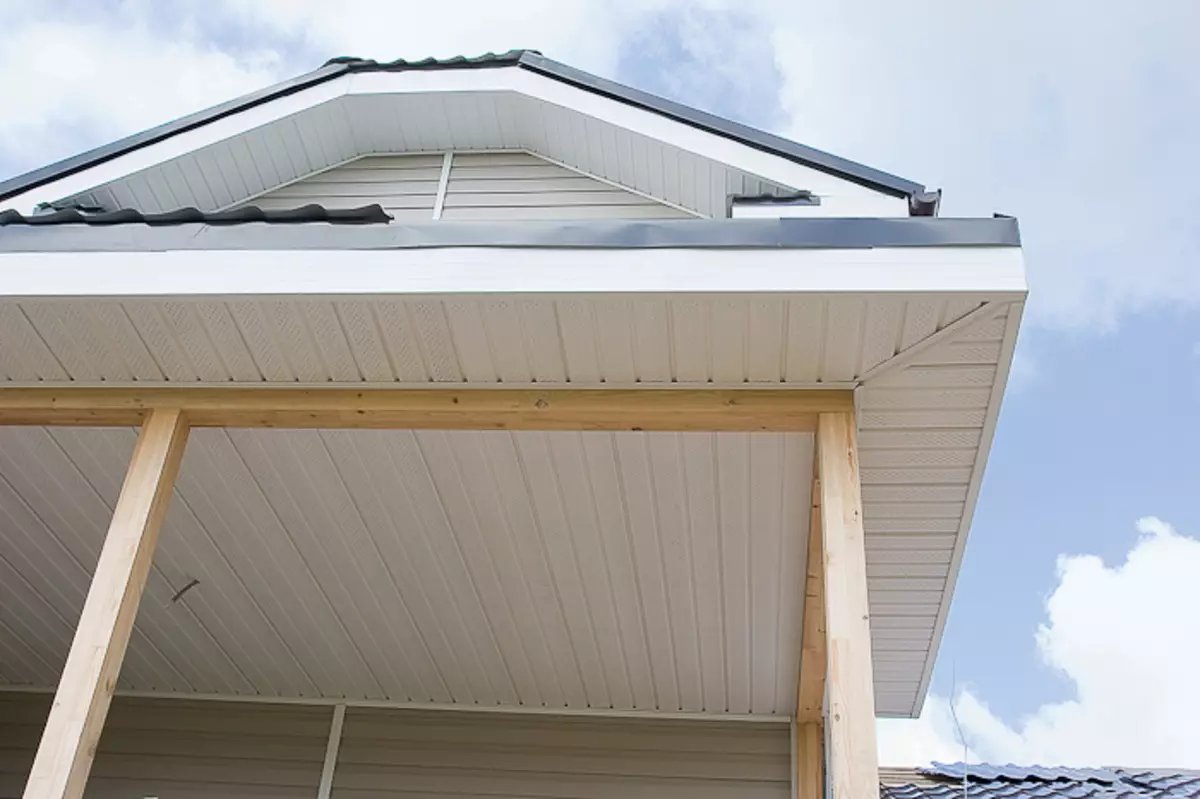
|
52-56. The outside at home was secured by a moisture insulation membrane (52), installed from Lively and mounted a wooden crate (53, 54). Next, they screwed the windows by the profile and told the walls of siding (55), and the ceiling of the veranda and oops of the roof - sofitats (56)
The main secret of construction
We deliberately placed this chapter at the end of the article, since it was a reception that was written about it, allowed the builders to calmly build a house in the fall, in rainy weather. The secret lies in the fact that the base and interhesive overlap instead of mineral wool insulated with an emotory. About this material, manufactured from the waste paper, our magazine has repeatedly told (see "IVD", 2009, No. 9; 2010, No. 10). Now we will only remind about some of its advantages and clarify that it gave its application in this case.
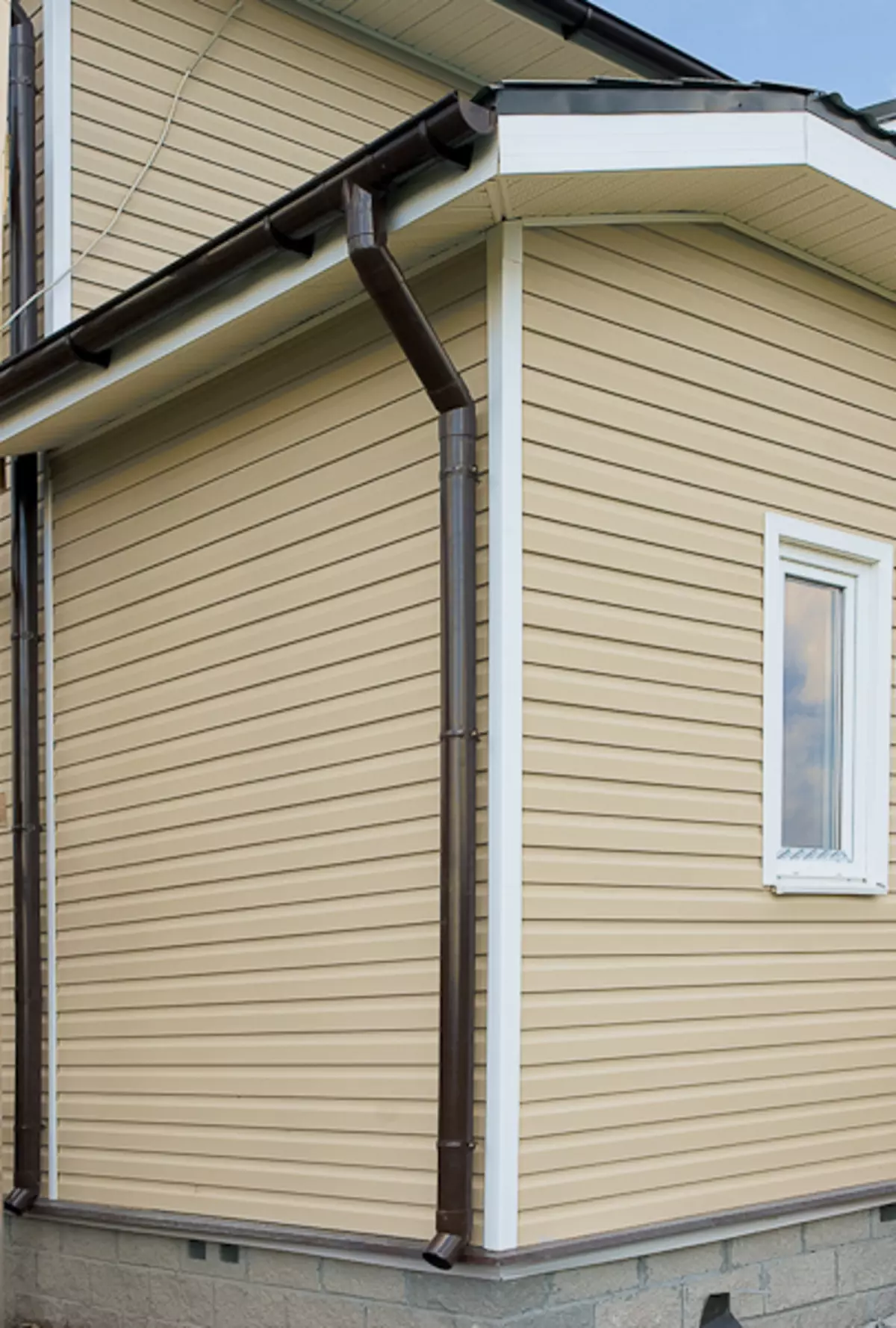
| 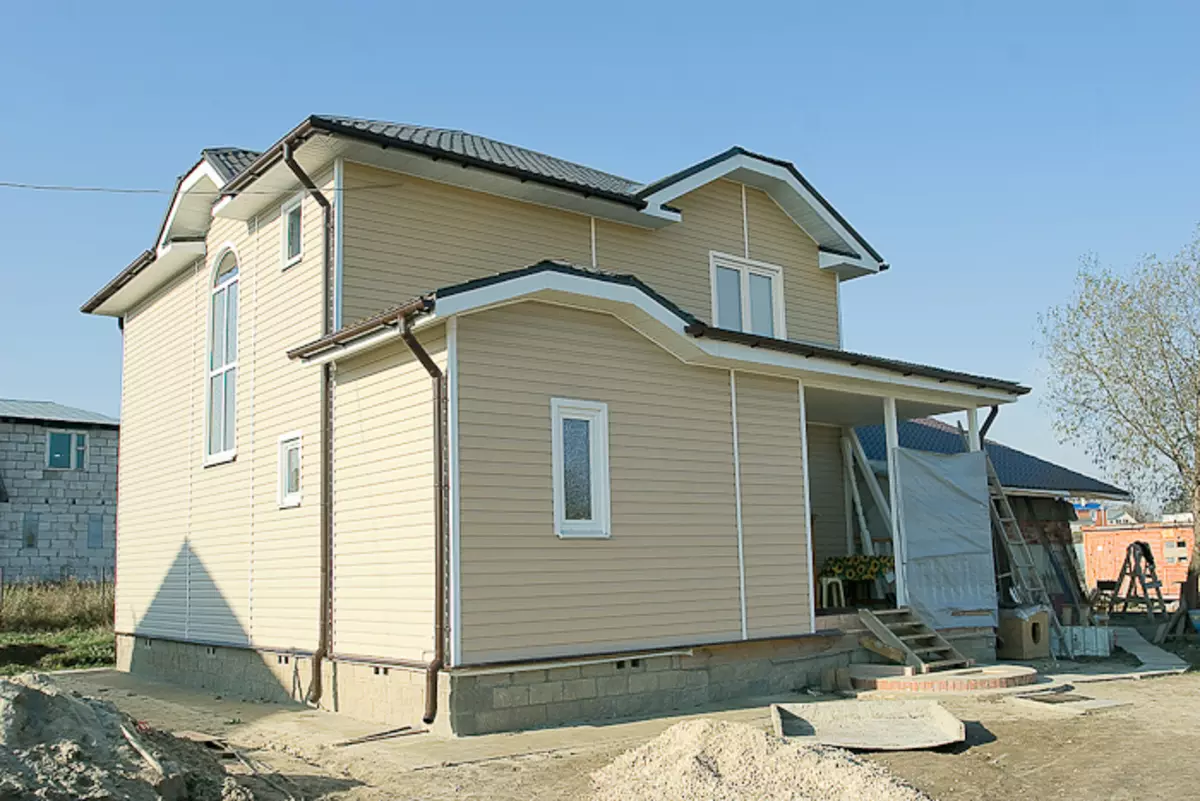
|
57, 58. Along the sinks of the roof, a gutter was installed, and at the corners of the house-drain (57), painted in the same color as the roof (58).
Equata containing antiseptic additives (7% of borants and borates) and antipires (12% boric acid), well protects wooden structures from reloading. This is vital primarily for basement overlaps in houses without basement, since these structures are close to Earth. The same eco-board allows you to warm the cavity of any shape and size absolutely without seams, gaps and gaps that can become "cold bridges". Finally, this material is one of the few insulation, which, striking, completely restore its thermal insulation properties. Moreover, after drying, a dense layer of insulation is formed, literally glued to a wooden structure. Therefore, with an emotor, you can safely work in the raw oxnex period.
Explanation of the first floor
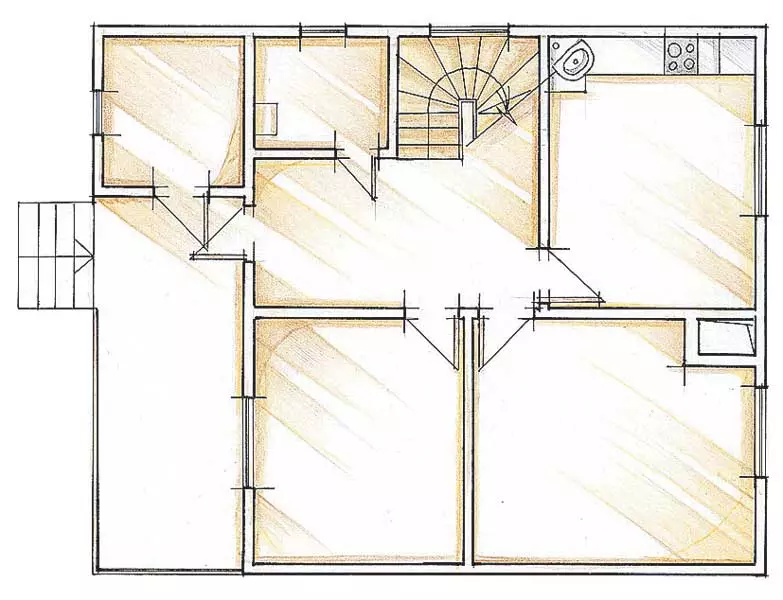
2. Boiler room ......................................... 5,6M2
3. Hall ........................................ 13,5m2
4. Bathroom .............................................. 3 9m2
5. Kitchen ................................................. 14,6m2
6. Living room .......................................... 18.1m2
7. Bedroom ........................................... 13,3m2
Explanation of the second floor
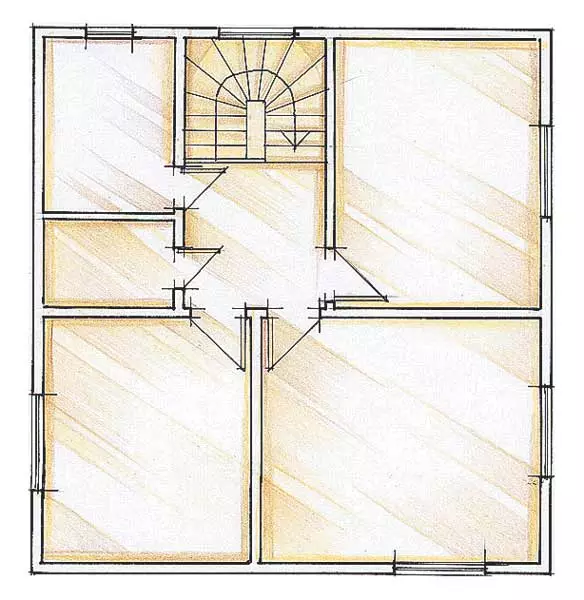
2. Bedroom .......................................... 14,6m2
3. Bedroom ............................................. 18m2
4. Bedroom .......................................... 13,4m2
5. Pantry ............................................. 3m2
6. Bathroom ............................................. 6, 1m2
The enlarged calculation of the cost * home improvement with a total area of 144.5m2, similar to the submitted
| Name of works | Number of | price, rub. | Cost, rub. |
|---|---|---|---|
| Preparatory and Foundation Works | |||
| Layout, development and garment | 25 m3 | - | 14,000 |
| Device of the foundations of ribbon w / b, stairs | 24 m2. | - | 41 600. |
| Construction unit from blocks | 11 m3. | 2900. | 31 900. |
| Horizontal waterproofing | set | - | 6400. |
| Cleaning device, panel installation | set | - | 78 900. |
| Build overlaps, flooring, assembly of roof elements, hydro and vaporizolytion | set | - | 241 240. |
| Metal coating device | 140 m2 | 350. | 49,000 |
| Installation of the drain system | 88 M. | - | 26 400. |
| Installing window and door blocks | set | - | 47 500. |
| Installation of the inner staircase | set | - | 41 400. |
| Exterior finish at home (siding, foals) | set | - | 109 400. |
| Facing the walls and ceilings with sheets of GCL | set | - | 125 500. |
| TOTAL | 813 240. | ||
| Applied materials on the section | |||
| Concrete heavy | 24 m3 | 3500. | 84,000 |
| Sand, cement | set | - | 16,600 |
| Armature, formwork, rubberoid, etc. | set | - | 30 440. |
| Decorative base blocks | 412 pcs. | - | 24 500. |
| Sawn timber, racks, blocking, floor | set | - | 317 700. |
| OSP 9 mm (Belgium), Plywood moisture resistant (22 mm) | 815 m2 | - | 207 900. |
| Insulation, steam, wind and waterproof films | set | - | 147 160. |
| Metallic profiled sheet | 189 m2. | - | 105 900. |
| Drainage system (tube, chute, knee, clamps) | set | - | 44 500. |
| Siding, Sofit, Foams (base) | set | - | 102 900. |
| Window and Door Blocks, Staircase | set | - | 183 300. |
| Plasterboard, Profile, Antiseptic, Fasteners | set | - | 149 600. |
| TOTAL | 1 414 500. | ||
| * The calculation is made without accounting of overhead, transport and other expenses, as well as profit firms. |
The editors thanks the company "Stroydrom" for help in the preparation of material.
