Redevelopment of a three-room apartment. Repair and repair of premises.
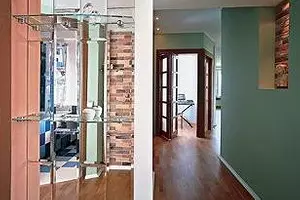
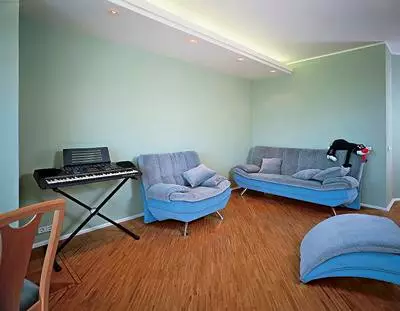
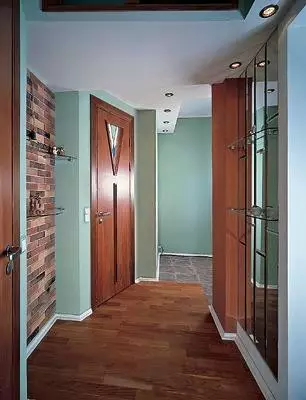
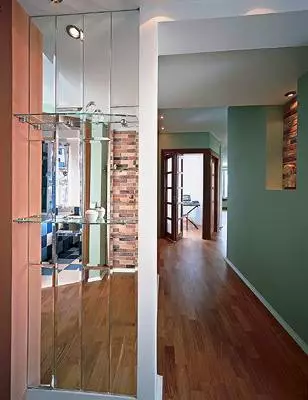
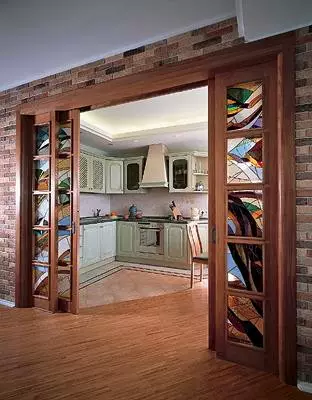
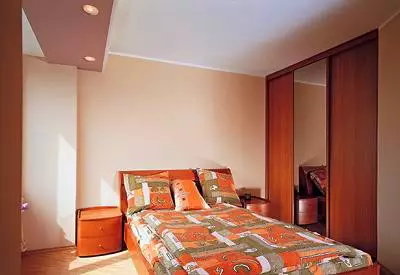
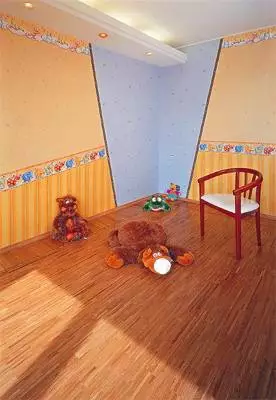
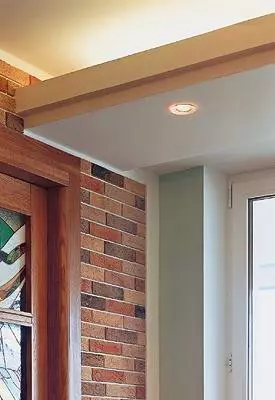
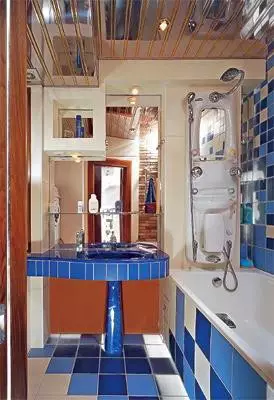
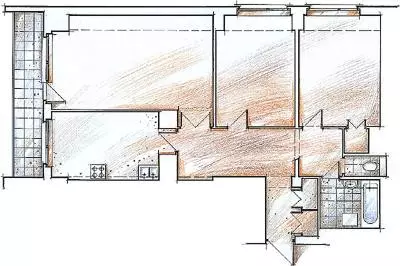
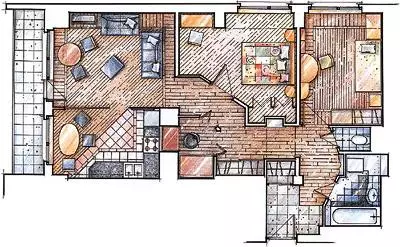
While in this apartment, you feel inside the color sculpture of the designer. We were interested in how this unusual idea developed and embodied.
Before repair: Confusion, image, composition
The apartment is intended for a family of three (including child preschool age) and, moreover, it is designed to receive a small number of guests.According to the initial boring layout, all the premises were branches from a direct six-meter corridor. Its ended it was the entrance to the kitchen, in the other-door of a separate bathroom. Add to this three isolated free destination rooms - any of them could be used both as a living room, and as a bedroom or an office. Moreover, the two rooms were exactly the same - on the square, proportions and layout, and the third, the biggest, had a very important feature of the general wall with the kitchen. It was this house that the hosts wished to turn into a parade living room, which would perform still the function of the dining room. New living-dining room, hovering by the designer's advice, decided to separate from the kitchen only a mobile sliding partition.
Large inconvenience created a huge (22m) little-functional mezzanine. It was divided into two, smaller and more comfortable, in different places of the corridor.
The owners gladly accepted the option of planning, where I was exhibited (exclusively at the expense of the corridor) a small fourth room. So a convenient cabinet appeared in the apartment.
Heavy and ugly carrier beams became a friendly aesthetic problem, in some places crossed ceiling. They were decided to hide inside the new stepped plasterboard ceilings, eaves and visors. Inconale, sacrificing to the storage room and moving the toilet, achieved a bathroom magnification.
Supply
Special attention deserves a well-thought-out architect technique for the supply of construction team by all the necessary materials, equipment and accessories. Before the start of the work, the author of the project is a detailed register in which materials are clearly distributed from the premises. Indicators such as coverage area, product name, brand, type, size, color, texture, composition, packaging type, price, quantity, manufacturer, selling organization, store address. In order to get all this information, the architect himself makes a long preliminary excursion through exhibition halls, warehouses of manufacturers and suppliers. Materials are selected in the necessary combinations: plinths to wallpaper, parquet to plinths, platbands and doors to parquet, floor tiles to walls and ceilings, adhesive solution and grout to tiles, etc. The foreman remains only armed with this "guidebook" and go at the specified addresses. Everything was bought strictly as they spend (especially board, timber, plasterboard, cement, plasterboard, plaster grid and other general construction materials), because in the reconstructed apartment, of course, it is not provided for a place for a warehouse.
Results of reconstruction
In the process of redevelopment, no bearing structures were affected. Only light inner partitions were carried out. The toilet was expanded solely at the expense of the area of non-residential storage room and a piece of the corridor. The hallway increased due to the elimination of two built-in wardrobes. The kitchen remained at the same place. Loggia did not join the residential space. The current, fourth room, not having windows, daylight gets out of the living room through large four-dimensional glazed doors (sanitary norm is observed). The bedroom area increased slightly, the living room decreased to more cozy sizes.
Each room found its thoughtful, convenient place in the general spatial ensemble. The apartment has become much more convenient than before, both for everyday life, work, child education, and for friendly parties.
The layout was changed completely. Now all the premises are built into one harmonious composition and are connected by convenient routes of movement around the apartment. The inner space develops along a curved line, resembling the Latin letter S. On both sides of the S-shaped corridor are all the apartments in the following order: an entrance hall, bathroom, toilet, children's room, a bedroom, a bedroom, a living room, a kitchen. Crossing the threshold, the guest moves along a given curve and inevitably turns out to be in the center of the apartment-biting. It is located behind it, hidden behind the sliding stained beds.
Wall and bedroom door are oriented diagonally. Thanks to this corridor, joining the living room, expands and on the last turn itself becomes part of it. Thus, entering the living room turns out to be turned to its main component, the island of purple-gray soft furniture.
The entire complex scheme of electrical wiring was performed by the designer himself, successfully picking up the ratio of different types of lighting. For example, it looks very beautifully hidden in the visors top illumination. Drinking with chains of point halogen bulbs it creates an amazing festive effect. No less elevated backlighting of decorative niches and mirrors. In general, the light in this apartment is thought out to the smallest detail and is able to create that cozy and slightly mysterious, then a solemn, then a soft and calm atmosphere.
Hall. At the initial layout, half of an almost square hallway (195184cm) occupied two deep wall cabinets. They decided to refuse. An updated entrance hall, quite convenient for a family of three, equipped with a spacious built-in Mr.Doors closet.
His sliding mirror doors visually doubled space. The floor was covered with gray ceramic tiles. Having done a much more functional, the hallway did not become close.
Corridor. Its architectural plastic is quite complex. In an effort to nontrivially solve this "curved" room, the designer thoughtfully diversified the path from the hallway to the living room: there were two backlit niches (one of them was decorated with figured shelves from 6-millimeter showcase glass), put a decorative composition of the faceted mirror plates to one of the short walls. and glass shelves. This "crystal sculpture", as well as two mirror doors of the built-in wardrobe and produced the expected effect of the expansion of narrow, close space. A slightly mirror composition effectively contrasts protrudes from the wall of the semi-colonna, "dressed" into terracotta plaster. Not easy and ceiling design: its level is increasing, it drops, masking a transverse bearing and two impressive mezzanine boxes.
Bathroom and toilet. The main tone in the bathroom sets the Italian TEUCO hydromassage panel attached to the wall. It is around this spectacular logical center and developed a layout and design of the room. The dark blue tabletop washbasin is molded from molding marble (production of the Russian company "New Technologies"). An interesting find was the installation of a Bosch washing machine for a special podium. The result is a side load of the linen is at 80cm from the floor, and this, as it turned out, is very convenient. The space inside the podium was quickly "covered with" the hostess as a storage room. The podium itself is a concrete monumental pedestal, inside which - welded metal fittings from the chawls. It was cooked right on the spot, inserted into the formwork, poured with concrete (M500) and after the "maturation" lurished the same color tile as the entire bathroom. The fitted chrome plates of the suspended ceiling reflects the whole of this small, but color and mirror interior with the French cast-iron bathroom Jacob Delafon. Silver ceiling logically combines with shiny plumbing chrome.
The toilet is decorated to stay bathroom. To increase the space, the posterior wall of the room was trimmed, the Italian toilet (UDO Trevi) was put almost close to the ventilation box, which was here.
Cabinet. The new layout gave the apartment mini-office, which is in terms of a triangle shape. It is intended to put two tables for working with papers, and a computer. The room is devoid of windows, but the daylight, as already mentioned, penetrates here through the shutters of glazed doors. Of course, the office is equipped with special work luminaires. The area of the room is about 3m2. You can enter it through any of the two sliding doors, "accordions", established for saving space. Cold gamut of the interior contributes to a visual increase in this close volume (the blue color of the walls visually spreads them). Cabinet is comfortable and reliably isolated from other rooms, which is quite consistent with its purpose.
Children's An interesting find was the decoration of the room. Accuracy, selection of wallpapers and an unexpected diagonal arrangement of a decorative ornament on the wall. Movement from the bottom up as if symbolizing the process of growth and adults of the host of the room. The floor in the nursery is laid out by a massive piece parquet from the company "Integraf". Strips of artistic set borders of wood of two colors (Dark Merbau and Light Oaks) make the surface especially elegant. By the way, such simple geometric ornaments are sold in the finished collected form and are relatively inexpensive (Planck 110037,815mm- $ 10). Combining the various types of their species, you can achieve very unlike artistic effects.
Bedroom. The insertion of its main decoration will be an elegant decorative painting on the sketch of the author of the project. Review with the idea, the drawing should be done on the ceiling, places going down on the walls. Bedroom furniture is made of cherry. This wardrobe (Mr.Doors) with a mirror front and Italian bed (Astrid model from SMA). On the back of the bed there is a wavy visor, under which the evening backlight is hidden. On the wall-rough fine-grained spraying of a calm light-failing tone.
Living-dining room. Lighting the wall between the living room and the kitchen, got a common space with two functional zones. The problem of their separation is solved very nontrivially. So, besides the "Game" with the ceiling levels and various types of floor cladding, used the original glass screens. Sliding this mobile partition transformer, you can see that it is a four-dimensional door, the elements of which are filled with colored stained glass windows. The sketches for them also performed the designer himself, and embodied the conceived experienced stitches. The translucent door is "harmonica" plays not only utilitarian, but also a decorative role - revives the interior with a major color chord. Asseta it is associated with theatrical curtain that shares the space on stage (kitchen) and the auditorium (living room). In the evening, with the lamps burned in the kitchen, the living room permeate the rays of light, flowing through the colored glass of stained glass windows.
Kitchen. From the Italian kitchen furniture from ELT, the Emilia Dekape model was selected. The extractor is connected through the air duct to a separate exhaust post. Furniture finishing is made in a slightly insane light-salad tone, which is well harmonized with green walls with living room and two-color ceramic tiles on the kitchen floor.
Floor. After opening the old floors, they found an extremely uneven surface of overlaps and an old screed. The on average levels were about 4 cm. To raise all the floors to the overall horizontal ("Twisted"), it would take to put a thick (irrevoy!) Layer of the cement screed (time, work, materials, money). Therefore, we decided to level the floor of each room separately. The thickness of the new screed has not exceeded 3 cm. Oak piece parquet of different brands from the company "Integraf" was a specially prepared foundation. The vendible room was laid paquet "Dec-art" (deck, parallel to the walls). AV living room, in the kitchen and in the bedroom the same deck "De-Art" was located diagonally. The gender of the corridor is decorated with oak parquet "Nordic". The planks were fastened for all the rules of the multilayer prepared base, glue on solvents (alcohols) - Master "SF-429". Parquet Level smoothly, without warming, and after grinding was covered with three layers of half-one lacquer. The floor of hermetically glazed loggia was covered with linoleum. We applied the gray clinker ceramic tiles from the Camino de Santiago collection (otispan firm Keraben) with pink wipping seams. It turned out very elegant.
Ceiling. Creating this complex multi-level construction, covered with plasterboard, the architect sought to disguise massive concrete beams. Grozny hanging in the corridor, as well as over the windows of other premises, they greatly reasoned the interior. The level differences between narrow concrete plates of ceiling floors reached up to 8cm. More efficiently to align the surface with drywall using Tiga-Knauf technology. However, the poor sound insulation of the floors failed to completely compensate. In addition, after repair, the owner concluded that there was some sound insulation under the sheets of plasterboard. For example, isover. Recommendation from the science of this experience: Isover should be placed not only in the walls, but also in the space between the frame and plasterboard on the ceiling.
The walls and interior partitions were trimmed with drywall - two layers on each side, on a special framework (all materials and technology of Tigi-Knauf). Inside the wall insulation, it is soundproofer, isover. The owner of the apartment did not require the builders to achieve perfectly flat planes. It is enough so that they are perceived aesthetic (without noticeable seams, bloatings, curvatures). A wide wall portal between the kitchen and the living room is composed of massive gypsum puzzle plates 3CM.
From wallpaper (with the exception of children's and bedrooms) decided to refuse, creating the surface of a rough fine-grained texture. To do this, we used the technology of spraying of color plaster mixtures of Ceramitz Soft from the Italian company Viero. The sequence of actions is as follows: suturing the seams and uploading plasterboard walls, they were covered with the Malervlies glassball, coated with acrylic primer ARES and then, using the compressor, the liquid plaster mixture was applied to the plane. An important nuance: in the process of supplying the liquid mass into the compressor, it is necessary to constantly stir the mixer, otherwise the coating will be heterogeneous. Drivers participated two people - one stirred the solution, the other sprayed. The walls of the corridor and the living room are covered with green and terracotta plaster, the bedroom turned out to be calm, sand shade. The woven and toilet coarse colored surfaces deployed by the Polistof plaster from France Decor (Ivory, Red Ossociation) are combined with an outdoor ceramic tile "Ral" (White and Blue) Turkish manufacturer Vitra.
The decoration of the living room, bathroom, as well as the parts of the corridor, became the decoration of the walls with a relief tile, imitating the brick of different shades (red, gray, fawn and golden mixed in one masonry). Create this beauty allowed the products of the Belgian company Cerera, the InterFix series. The material was put on the gray and greenish glue "Atlas +", which was slightly tempeble after drying and quite aesthetically looked in the seams between "bricks". So avoided the wiping time consuming. However, a lot of time and strength took away another process, the unpacked tile was required to be released from the talc powder, which richly covered each element from all sides, especially with the rear. Unclean "bricks" cannot be glued. This originality of the packaging was very delayed, as well as the need to gently chop the tiles suitable for the edges of the walls. Two masters for a whole month faced several surfaces in different places of the apartment, including in the bathroom. After gluing, the decorative tile was covered with a special mud-repellent composition, which was necessary, if we take into account its porous embossed texture, rough, like a sponge.
Tiles of different colors were pasted in a strictly thoughtful order. Gray, oath, reddish and sandy rectangles "bricks" alternate in harmonious, as if random, the order that creates the impression of naturalness. The wall seems to be multicolored, major. A contrast and picturesque combination of different finishing materials, their neighborhood with mirrors, stained-glass windows, white planes of ceiling structures, polished parquet tree, doors and cabinets create a strong decorative effect. At the same time, the variety of paints and textures is far from randomly and perceived harmoniously.
Wallpaper for the nursery chose and bought, consulted with the designer, the owner himself. However, not satisfied with the color combinations of the elements sold in the kit, the designer retreated somewhat from the standard (mixed kits), which led to a total color bacter. An unexpected inclined location of multi-colored stripes on the walls of a nursery gave a rectangle of the room an unusual spatial and color dynamics, natural for the game zone, where the owner is a child.
Doors. The theme of glass, the separating, then combining space, is set by transparent cabinet doors and large stained glass windows in the kitchen and continued inserts in all interior doors and cabinet mirrors. Interior doors are made according to original projects in domestic masters of Fagos LLC. Each is decorated with a small stained glass window inserted into the Y-shaped window. Stained-glass windows are not like one on another due to the different texture of embossed pieces of glass. Each door has acquired its "face", and the coverage of the corridor has enriched in small doses of color light. Glasses and accessories for the doors of the Cabinet were ordered in the Russian company Doorlock. The company receives from Germany "raw" glass, boosts, polishes, grinding and cuts in accordance with a specific order.
The sliding stained partition between the kitchen and the living room was made by the masters at once two firms. Fagos has fulfilled the door frames to order, and stained glass windows were performed on the sketches of the artist Zinaida Lapshina in the Russian company "Nika-R". The junior 80 / z sliding mechanisms are mounted with welded from metal chambers (cross-section 60mm) and a corner (35mm cross section) by a monumental farm, which, in turn, is attached to the concrete ceiling and floor overlap.
Unlike the doors, the windows left the same. Moreover, they appeared in the apartment of just a hundred and a half ago, shortly before repair.
Color, light, furniture, decor. The color system of the apartment is unexpectedly diverse, in many ways it is he who gives the rooms originality. The flavor of the interiors cannot be called neutral, it clearly takes into account the presence of not only adults in the house, but also a child. Each room has its own tonality, specified by the color of the walls and complemented by shades of furniture and accessories. Of course, the most bright is the children's and living room.
Upholstered furniture in the living room are two silane-green sofas and the emblems made in the stylistic of the modern Italian school of design. The manufacturer is the domestic firm "Allegro-Classic". The Vabetskaya cost the standard set of cabinets, bedside tables and beds with an orthopedic mattress from Mr.Doors.
In general, the apartment turned out to be colored, elegant and cheerful. Agricultural and comfortable and modern. Probably, it will be pleasant and interesting to profit her.
The editors warns that in accordance with the Housing Code of the Russian Federation, the coordination of the conducted reorganization and redevelopment is required.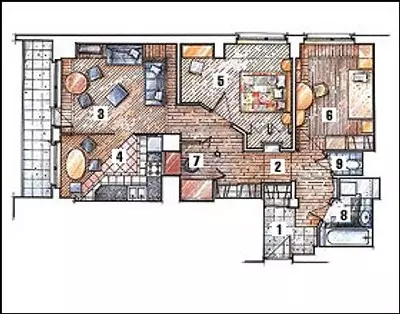
Designer: Vladimir Shkunkov
Watch overpower
