Column and staircase in the interior. An unconventional approach to traditional structural elements.
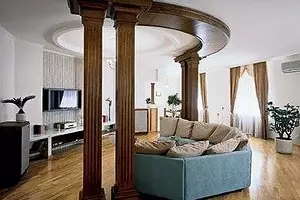
Will-Neils on the threshold of the new millennium, we sum up the results of the past, analyze bad and good and build plans for the future. What new and valuable we were able to create, what achievements of previous generations were able to preserve for our descendants? Let us dwell on things that have become a constant topic of discussion under the heading "Piggy Bank of Ideas". Incomparably enriched the palette of materials and technologies used to create residential and public interiors. Planning, volume-spatial and decorative tasks are solved non-standard and sometimes innovative methods, using such expressive tools, such as laser holography, light, smell. But the greatest interest is how unconventional modern architects and designers are suitable for traditional materials. About this our stories offered to your attention
Armor of light
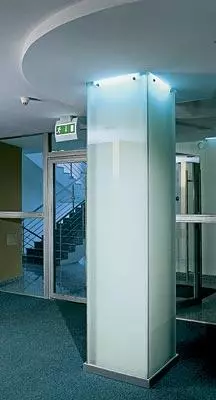
Photo: Mikhail Stepanov
Achievements of scientific and technological progress successfully help us to deceive themselves. The feeling of one's own power, the celebration of the mind over the eternal problems arises even with an indirect acquaintance with the latest technologies, it does not matter related to space or household regions. What, and illusions, modern inventions create best. For example, the most ancient carrying structure of humanity is column - the basis of the foundations of architecture, a symbol of reliability and inviolability. Even with the help of designer fantasy and several technical improvements, it can be turned into something ephemeral, barely tangible, as if woven from light. Around the column is formed as if the shell of matte glass in the form of "armor". The light of four fluorescent lamps hidden behind the suspended ceiling, penetrates the glass from top to bottom, enveloping the barrel of the column of a bluish-green haze
Flying plate for rent
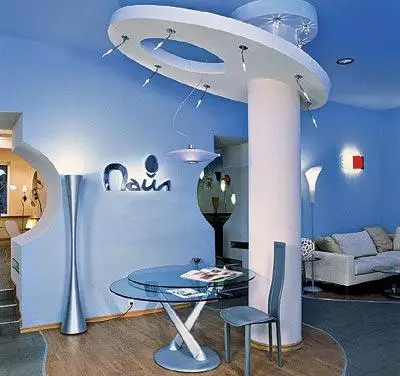
Sales: Firm "Paul"
Photo: Georgy Shablovsky
If the designer, starting the development of the future interior, from the very beginning the goal is set to the maximum to implement both its own original ideas, and demonstrate the possibilities of modern finishing materials, technologies, the latest achievements in the field of lighting and furnishing, then something fantastic should be expected.
Salon of Light "Design Interior" of Paul in the city of St. Petersburg produces a stunning impression: this is how futuristic interiors were depicted in films about the distant future. Therefore, the first idea that is born when looking at the column with a disc is connected with the accidentally lost in space, unknown by our science by the vehicle, in common, called the "Flying Plate".
Under any circumstances
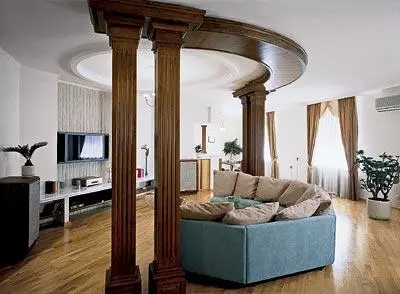
Sales: Ekaterinburg Art Foundation
Photo: Mikhail Stepanov
Home Theater is still a rare phenomenon for us, but nevertheless have already formed the basic principles of placement and design it in a residential interior. Do not despair if there is no possibility to give under the home theater room entirely, it is enough to allocate a small area for audio, projection equipment and comfortable audience. We offer to your attention the original placement of home theater in the living room.
The cinema zone has become the main composite core of the whole room due to several architectural and spatial solutions. The spectacular arc of the antablement (FR.ENTABLEMENT-beam overlap of the span or the completion of the wall and the eaves) on double columns is echoed with a semicircular sofa and is supported by complex ceiling plastic.
Initially, the columns themselves and the antablement were supposed to make a stone with plaster details. But the acquisition for the cinema of the front speakers in a wooden case forced architects to abandon previously planned for the entire premises of the finishing materials. Folded from an array of wood, capitals, bases and trunks of columns with flutes (FR.Cannelure-vertical grooves on the trunk of the column), the cornices of the antablemer gave the interior a representative view. Replacing finishing materials did not interfere with the architects fully implement their intention, which was manifested by the skill of specialists of the Ekaterinburg Art Fund.
Axis of the Universe
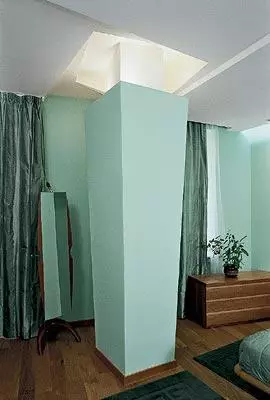
Photo: Mikhail Stepanov
Of course, we do not take care of the courage to say that we managed to find and also take a picture of the axis of the Earth. Of course not. "The axis", about which we want to tell, appeared according to the architect of the architect Irina Puhava and became the center of peace, peace and well-being for one apartment and its inhabitants.
It so happened that the structural scheme of the house, where the apartment is located, provided for a number of columns, separately at some distance from the outer wall. One of them came to almost the center of the host bedroom. Such a rude invasion required adequate design solutions. To implement the intended, used complex designs from drywall, backlight point rotary lamps, multi-level plastic ceiling. This was born the image that combines several associations: it can be a burning candle from greenish wax, and a vortex pillar that twists the surface of the ceiling, and unexpectedly found in the center of Moscow "Axis" of the Universe.
Ocean image in metal and tree
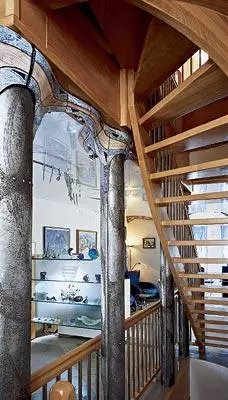
Sculptor: Andrei Mnatsakanyan
Photo: Zinur Ranuddinov
As you know, in the design of space, the correct selection of colors and materials is guaranteed success. The slender combination in the interior is easier to achieve, if you use the materials familiar to humans: wood and ceramics, glass and metal.
The architect Anatoly Kozhukhov deliberately risked when a tree and metal was chosen to finish a country house. The main topic of the plan was the image of the ocean, water element. The author's idea is subordinated and decorative elements: beams, columns, fireplace made of metal. The effect of splashes and foam from the ridges of the wave-capitamils sculptor Andrei Mnatsakanyan achieved a special treatment of aluminum, which first was subjected to chasing, then dropped aluminum drops on its surface, after which the product was processed with acid and grinding.
The wooden staircase on the second floor, designed by the specialists of the interior of the "Domino" stairs, is opposed to the main decorative elements not only with the material, but also with its laconism, clarity of lines and perfection of structures. Made of light beech, it resembles a sand illuminated sand on the ocean.
Road up
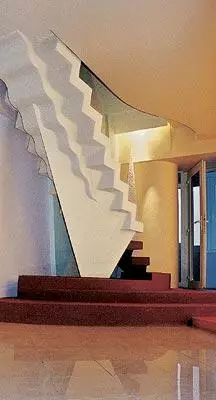
Photo: Vladimir Parshukov
Prior to the invention of the elevator, the only way to climb up for a man "loonless" was a staircase. No matter how it looks like, from anything to be done, always consisted of something more than just a way to move in the third dimension. The desire of a person up, turned into an alternation of coming and risers, has not yet lost its romantic halo. It was not by chance that she became a favorite manner of poets and symbolist artists.
Full extent with all the shades of formal and metaphorical values, an intra-quarter staircase, built on the project and under the leadership of the Novosibirsk architect Andrei Zamshshchikov, has. The welded metal staircase, resting on the overlap and the wall, is sewn on the frame of the projected and painted plywood sheets, and the concrete drawing and plastic of the outer shell came up with the designer right in place. A kind of symbiosis of the architect and the sculptor has made it possible to achieve extraordinary expressiveness and expression, create a staircase - the embodiment of the continuous movement upwards.
Grilled staircase
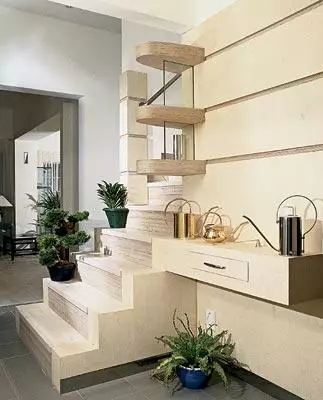
Photo: Mikhail Stepanov
Along with the plasterboard in modern construction and repair, plywood is widely used, from which it is easy to build partitions and perform complex surface configurations. Hospital, rarely who can afford the luxury to leave the plywood plane unclipped wallpaper or paint. The poor quality of the tree causes the builders to mask it by all available methods, at all without using the full potential of expressiveness of this material.
Young Moscow Architect Roman Lethaev deliberately chose Faneru as his "branded sign" and creates residential and public interiors built on the maximum identification of its best qualities. An ideal example of his work can be an intra-quarter staircase, all the external surfaces of which are made of light birch glued plywood. The risers are glued out of several layers, forming a kind of drawing of alternating light and dark stripes. All elements are connected so exactly that it seems as if this plywood staircase is cut out of a solid tree trunk.
