Reconstruction of a two-room apartment with a total area of 58.4 m2 in the Stalinist house. Professional approach.
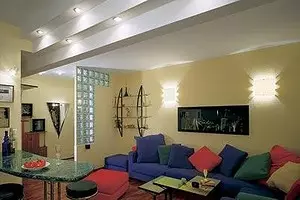
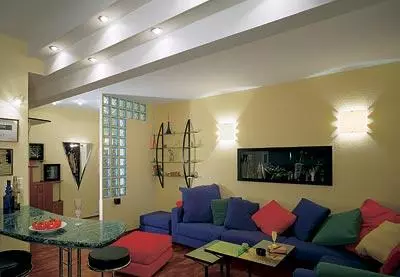
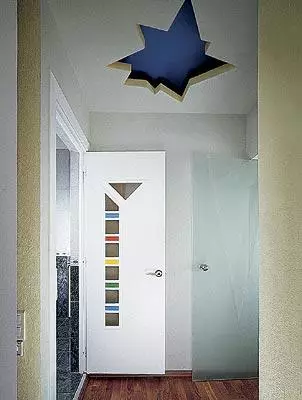
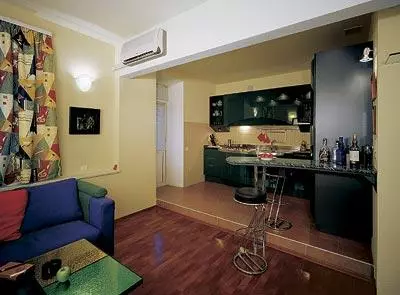
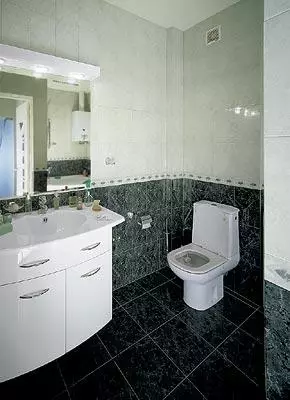
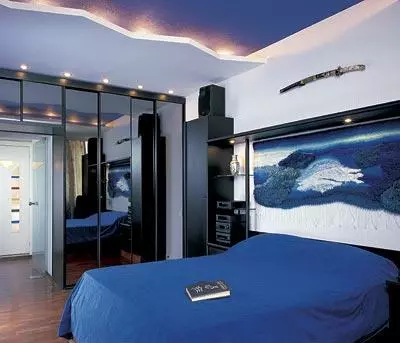
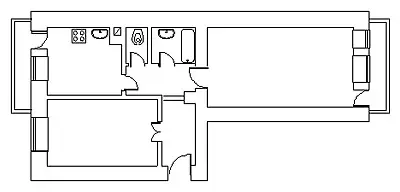
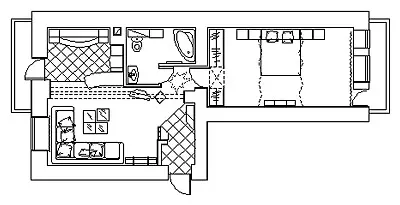
After hundreds of square kilometers of expensive metropolitan land were filled with millions of square meters of living space, intended for all, and therefore, it was not exactly for anyone, it was gradually the need to turn the living space into human housing, adapted not for averaged averaged person, and for real non-type man unlike others, and even the current annoying this non-dryness
In our case, the customer is a fairly young lonely successful businessman who is not going to change marital status in the near future, and his dog breed Caucasian shepherd daily and a half of the years. Most of the day the owner of the apartment and dog is in the office or in the road. A small time (total area of about 60m2) One-bedroom apartment in a quiet "Stalinist" house was intended for rest (daily) and receiving guests (from time to time). Such houses are very valued at the Bureau of the Exchange and Real Estate Offices for Landscanned Courts, the height of the ceilings and the thickness of the walls, often, however, but bout. Increased planning was quite typical: two small rooms (21.7 and 13.5m2), a kitchen (9.3m2), a separate bathroom, a corridor, a word, everything that would be quite arranged, for example, an elderly couple, retired officer or a housewife.
Customer requests were different. He wanted not just a good apartment, but a holistic work of architecture and design, where the residential environment would have visual unity.
Our businessman limited himself to the wording of its goals and not only provided the architect the complete freedom of action, but with sympathy and interest to his plan. Due to this, it was possible not only to solve the typical task of "renovation" to achieve the highest possible increase in comfort with minimal intervention in the planning of the apartment, but also functionally organize space with simple, but very effective compositional means.
The dimensions of the "Stalinist" apartment, the height of the ceilings and the thickness of the walls resembling the bunker of the Supreme Commander of the Times of the Last World War, allowed to "carve out" a little additional area for a more successful premises proportionate. After reconstruction, the total area of the apartment increased by 1.6 m2, and residential - 4.5m2. The super-trial of the architect was giving the interior of the integrity and at the same time plasticity.
In accordance with the requirements of the Customer, the apartment is clearly divided into two zones: a common (hall, living room-kitchen) and private (bedroom and bathroom with a bathroom). They combine the smoothly flowing space of the hall and the corridor. To share the route of movement into a common and private zone and at the same time save the overall composition of the apartment, the architect put on the border of the hall, the living room and the corridor of the square section, one of his faced a guide diagonal movement in the living room, another- off-born in the form of a Core corridor in front of the bathroom and a bedroom, Dedicated by a special configuration of the mounted ceiling with a hole in the form of an incorrect shape star. Her long rays point to the bathroom and bedroom.
In the space between the suspended ceilings, halogen lamps are built, muffled and unobtrusively illuminating the corridor. The architect emphasized the compositional role of the doors. Stamp leads a translucent cast glass door, in a plastic bathroom with color glass inserts. The famous Russian architect-avant-garde of A. Melnikov, the main element of human housing considered space designed to sleep. Therefore, the design of the bedroom, Vladimir Karganov, was treated with special attention. This is the largest in the apartment (21.7m2) an extended room (6 meters in length) forms. It was necessary to change its unsuccessful proportions. For this wall around the door was completely taken by mirror wall cabinets, which together with the door create a complex textured game of glass surfaces. Over the bed of a complex configuration, a break in the suspended ceiling with built-in lamps. On the wall, a large Italian tapestry in blue tones, the above-real samurai sword.
The feeling that the bedroom is not only a place to sleep, but also for relaxation, meditation, is enhanced by the complex game of spatial plans of the ceiling and a corridor, guessing for a translucent door.
The living room was connected to the kitchen separated from the hall already mentioned by a square column and a short partition from blue-green glass blocks. The furnishings of the living room make up a wide corner sofa and a multi-level glass table (furniture: Ergo salon, selection of furniture designers Olga Valgoszov and Irina Halgo).
The living room is separated from the kitchen with a slight increase in the floor level and a dark green curved bar counter. To compose "to balance" the living room, the architect combined the space of the hallway and the kitchen in the pattern and texture of the floor.
The famous American architect Mist Van der Roe said: "God in the details." Warning to details is felt in this apartment everywhere: ultimate and anywhere not repeated color of textures: stone, glass, metal, wood, fabrics, despicable picturesque and sculptural panels on the walls (artist Sergey Meyetow), a prickly selection of curtains and lighting fittings (Salon "Arthas ").
So, working with a small space in a rigidly specified model planning situation, the architect managed to achieve both the integrity and wealth of the visual image.
The editors warns that in accordance with the Housing Code of the Russian Federation, the coordination of the conducted reorganization and redevelopment is required.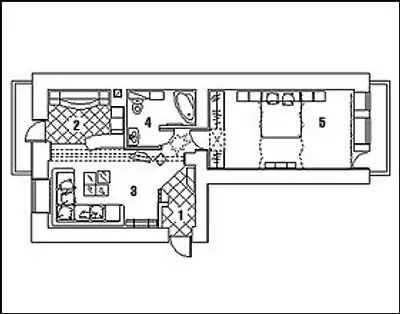
Architect: Vladimir Karganov
Watch overpower
