Eight options for redevelopment of a four-room apartment with a total area of 100.8 m2 in a panel house of a series of CEP.
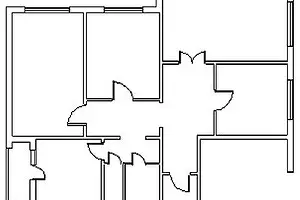
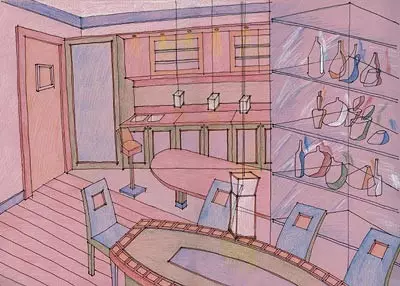
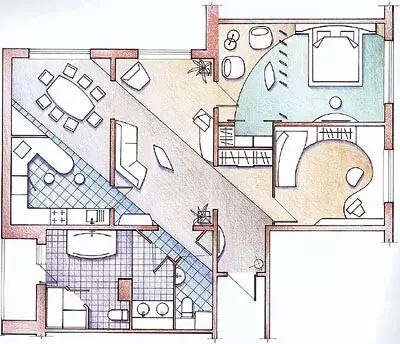
Today we want to talk about a four-bedroom apartment in a residential building of the CEP series. The total area of the apartment is 100.8m2, residential - 64.7 m2. Height ceilings - 2.64m.
Before repaid repair, it is necessary to get a technical conclusion on the status of the designs of your housing in the moselineproject. In addition, permission to work from the district interdepartmental commission may be required.
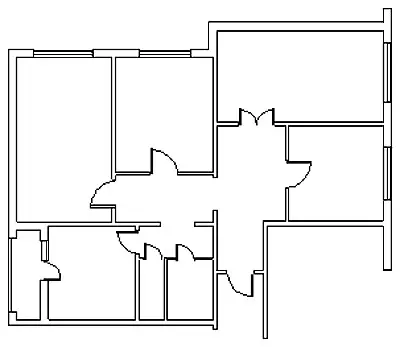
Geometry - the basis of formation
The use of simple geometric shapes in the interior at first glance may seem a boring solution. But this is only at first glance. Fantasia and the ability to see the volume will create the interior in which there will be a place for the most strict and picky adherence of traditions, and for a lovedant of novelty.
The proposed version of the "Tipovushki" is designed for a family with a child. Here it will be convenient to receive guests at any time of the day and in any quantity, since the space of the apartment is easily divided into the guest and the sleeping zone. This corresponds to the design. So in the dining room is noticeable some departure from the stereotypical representation of its functional purpose, it is rather similar to the living room for the selection of furniture. At first glance, unsuitable for the placement of the whole family, a small round table in the center of the room is easily folded, taking oval forms and quite impressive sizes, and emphasizing its lines semicircular shape of the sofa. The chandelier, made according to an individual project, rotates, and the electric light, penetrating the slot of the cone, throws up the straight rays to the ceiling like the ceiling luminaire.
In the interior of the living room, objects of simple geometric shapes are used: the stands and glass windows in the form of cylinders, lamps in the form of cones, even point halogen light bulbs are built into the ellipse from the drywall, visually combining the entire living room in a single whole.
In the apartment there are many glass items. Transparent showcases and lockers can accommodate objects of decorative and applied art or funny baubles. Even in the bedroom there are products made of glass. Although, of course, the central element of this room traditionally remains the bed. The input version is ascended to the wide podium, and further increase in the level of sex further focuses on it.
| Types of jobs | Premises | Materials | Quantity in units. | Cost of $. | |
| units. change | General | ||||
| Finishing surfaces: | |||||
|---|---|---|---|---|---|
| floors | living room, dining room, children's, bedroom | parquet | 79,2m2 | thirty | 2376. |
| Hall, kitchen | Outdoor ceramic tile (matte) 3030cm | 18.43m2. | thirty | 553. | |
| Sanusel | Outdoor ceramic tile (matte) 2020cm | 7.79m2. | twenty | 155.8. | |
| bedroom | carpet | 10.35m2. | eighteen | 186,3 | |
| Wall | living room, entrance hall, dining room, kitchen, bedroom | Water-emulsion paint | 179.8m2. | 2. | 359.6 |
| Sanusel | Wall ceramic tile | 24.57m2. | thirty | 737,1 | |
| Children's | wallpaper | 11.8M2. | 3. | 35.4. | |
| Ceilkov | Dining room, kitchen, children's, bedroom | Bearing | 63,5m2 | 2.5 | 159. |
| Hallway, living room | Water-emulsion paint | 30.9M2 | 2. | 61.8 | |
| Sanusel | Rack | 5,79m2. | 45. | 260.6 | |
| Installing structures: | |||||
| Doors | Entrance | Metal, covered in wooden panels | 1 PC. | 850. | 850. |
| Bedroom, Bedroom, Children | Interior wooden smooth | 4 things. | 350. | 1400. | |
| windows | living room, dining room, bedroom, children's | Plastic ("MoscowOd") | 12,2m2 | 200. | 2440. |
| Partition | The whole object | Plasterboard | 20.72m2 | thirty | 621.6 |
| Network upgrades: | |||||
| Electric | The whole object | Halogen lamps | 28 pcs. | 10 | 280. |
| Chandeliers | 5 pieces. | 100 | 500. | ||
| Bra | 6 pcs. | fifty | 300. | ||
| Modulex sockets | 35 pcs. | eighteen | 630. | ||
| thermal | living room, dining room, bedroom, children's | Radiators (Italy) | 5 pieces. | 150. | 750. |
| Sanusel | Heated towel rail | 1 PC. | 300. | 300. | |
| Water, sewage | Sanusel | Replacing water and sewer pipes | 6 m / n | fifty | 300. |
| Total | 13256,2 |
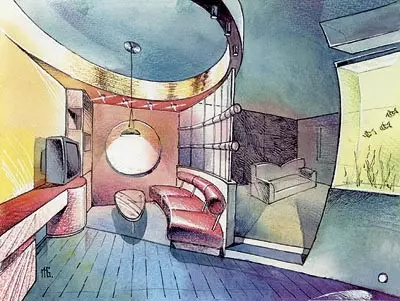
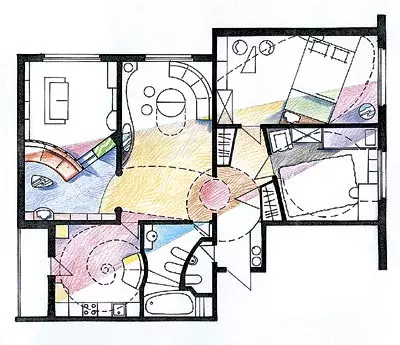
A simple solution
The dream of a pleasant enjoyment is a spacious bathroom with a shower, sauna and accession to the loggia.
This option of the apartment can be suitable for a family of three. The new planning is quite simple, as the authors saw their main task in creating a modern interior with the help of the original planning solution (forces of structural limitations), and on the contrast of combinations of various lines of furniture and the textures of finishing materials, complementing all this with an exquisite selection of accessories. The boring ceilings plane is hidden using decorative beams and suspended elements of various geometric shapes made of drywall. Apartments are divided into two zones, guest and sleeping. The unifying elements with such a tough delineation certainly are the textures of flooring and the lines of decorative ceiling elements.
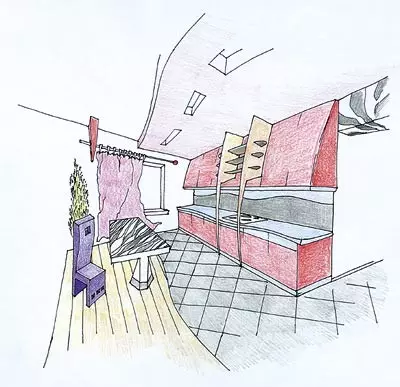
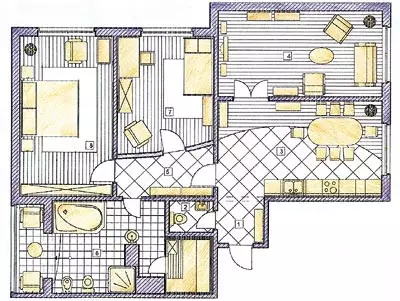
Course of space
The tsyaga demanded the unification of the hall, living room, kitchen and dining room into a single whole. At the same time in the center of the composition certainly is the hall. The space is the basis of all interior-freely flows out of the room into the room, it wanders on small catches, it is filtered through the grid of diagonal beams and forms a vortex flow around the living room columns. The wall in the lobby, despite the fact that is made of glass blocks, reliably hides the bedroom interior. The guest who entered the apartment will rather want to turn left, pass by the aquarium into the living room, and then go drink a seagull into the kitchen than trying to penetrate this wall. Bright color spots - furniture, flowers and baubles will allow the eye to relax, fluently moving from the subject to the item, and relax, while on the flow of space.
| Types of jobs | Premises | Materials | Quantity in units. | Cost of $. | |
| units. change | General | ||||
| Finishing surfaces: | |||||
|---|---|---|---|---|---|
| floors | living room, kitchen, bedroom | batten | 70,6M2. | 115. | 8119. |
| Bathroom, Bathroom, Hall | natural stone | 34m2 | 140. | 4760. | |
| Wall | living room, kitchen, | finishing putty under the color | 198,6M2. | 45. | 8937. |
| Hall, Bedrooms | Water-emulsion paint | 198,6M2. | 2. | 397,2 | |
| Bathroom, Bathroom | Wall ceramic tile | 49m2. | 55. | 2695. | |
| Ceilkov | living room, kitchen, bathroom | Plasterboard | 48,2m2 | thirty | 1446. |
| Bathroom, Hall | Decorative panels | 20.8M2. | eighteen | 374,4 | |
| Bedrooms, corridor | Putty and water-emulsion paint | 35.6M2. | 17. | 605,2 | |
| Installing structures: | |||||
| Doors | Entrance | Metal with double-sided wood trim | 1 PC. | 800. | 800. |
| bedroom | Interroom two-sided | 1 PC. | 400. | 400. | |
| Corridor, Bedroom, Bathroom, C / R | Interior wooden with decorative glass inserts | 4 things. | 400. | 1600. | |
| windows | living room, kitchen, bedrooms, | Wooden on metal. Frame | 19.8M2. | 320. | 6336. |
| Window sills | bathroom | Plastic (submarla) | 11 m / n | fifty | 550. |
| Partition | The whole object | brick | 3.8m3 | 75. | 285. |
| Network upgrades: | |||||
| Electric | The whole object | Spotlights | 32 pcs. | 12 | 384. |
| Chandeliers | 4 things. | 300. | 1200. | ||
| Bra | 5 pieces. | 150. | 750. | ||
| Modulex sockets and switches | 42 pcs. | eighteen | 756. | ||
| thermal | Hall, Sanusel | Electrically heating device | 20.8M2. | 200. | 4160. |
| living room, kitchen, | Radiators | 6 pcs. | 150. | 900. | |
| Bedrooms, Bathroom | Thermal sensors | 6 pcs. | 25. | 150. | |
| Water, sewage | Bathroom, Bathroom | Replacing water and sewer pipes | 10 m / n | fifty | 500. |
| Total | 46104.8. |
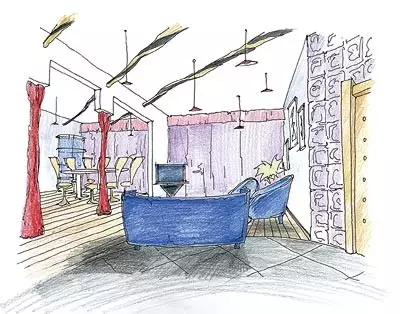
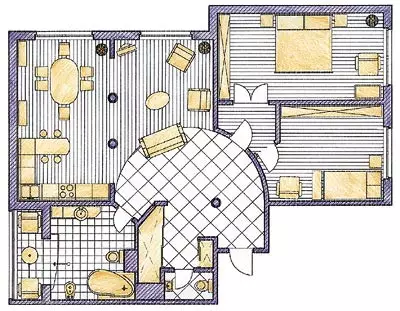
New in the usual
The most common apartment for ordinary family - parents and teenage child. Saying your range of interests, and accordingly, your favorite corner in the apartment. All rooms are divided functionally: bedroom, children's, office, kitchen, living room, hallway and bathroom. The traditional planning is enough, but what can dream of a working person, tired of the strict routine of the day and the gray appearance of the office, or a schoolboy who is tired of the rows of the party and the board in the classroom? Of course, freedom, confusion and opportunity to more or less actively relax in your own apartment!
Already in the Tambur, you will pass on the tile laid out under the "oblique" angle, and in the hallway you will see the built-in wardrobe of the wrong shape. The line between the cafeter and the parquet, outlined by smooth arc, separates the economic zone from the residential. On the same line there are lamps embedded in the suspended ceiling.
In the children's, the rectangular shape of the room is visually eroded due to the trapezoidal cabinets and the small "winter garden" in front of a writing desk. The busty soft round and oval forms calm and have a leisurely conversation.
The kitchen-dining room is also slightly mugged, optically increased space due to the reverse perspective. Glass blocks, with the help of which the wall is decorated between the kitchen and the bathroom, create the illusion of stay on the yacht chamber.
And only in the office there is a rigor of direct angles and proper geometric forms. Work is work, at home, or in the office.
So the idea of the most ordinary apartment was born for the most ordinary family.
| Types of jobs | Premises | Materials | Number in un. change | Cost of $. | |
| units. change | General | ||||
| Finishing surfaces: | |||||
|---|---|---|---|---|---|
| floors | Cabinet, Bedroom, Living Room, Children's, Hall, Balcony | Parquet board "Beech" | 58,5m2 | 40. | 2340. |
| entrance area, hallway, corridor, kitchen, balcony | Matte ceramic. Tile with glossy inserts 3030cm | 36,25m2. | twenty | 725. | |
| Sanusel | Outdoor ceramic tile "Kenzo" | 8,75m2 | 35. | 306,3 | |
| Wall | living room, office, bedroom, corridor, hallway | Paint "Tikkurila" | 263,8M2. | 10 | 2638. |
| Bathroom, kitchen | Wall ceramic tile "Kenzo" | 33.6M2 | 35. | 1176. | |
| Ceilkov | Living room, Cabinet, Bedroom, Children's, Hall, Balcony | Plasterboard | 58,5m2 | thirty | 1755. |
| entrance hall, corridor, kitchen | Stretch Extenzo. | 36,25m2. | 45. | 1631,3 | |
| Sanusel | Pendant Armstrong. | 8,75m2 | fifteen | 131.3 | |
| Installing structures: | |||||
| Doors | Entrance | Metal with one-sided wood trim "Sesame" | 1 PC. | 900. | 900. |
| Bathroom, Bedroom, Cabinet, Children | interconnection Spaws single, veneer veneer | 5 pieces. | 500. | 2500. | |
| windows | Living room, Bedroom, Children's office, Cabinet | Plastic | 18.7M2. | 350. | 6545. |
| Window sills | Laminated Reahau. | 8m2. | thirty | 240. | |
| Partition | Bathroom, kitchen | Glass blocks | 96 pcs. | 14.6. | 1401,6 |
| Network upgrades: | |||||
| Electric | kitchen | Chandeliers | 3 pcs. | 45. | 135. |
| living room | chandelier | 1 PC. | 300. | 300. | |
| The whole object | Bra | 9 pcs. | twenty | 180. | |
| Chandeliers | 3 pcs. | 150. | 450. | ||
| Built-in lamps | 31 pcs. | fifteen | 465. | ||
| Rosettes and Vimar Switches | 18 pcs. | twenty | 360. | ||
| Total | 24179.5 |
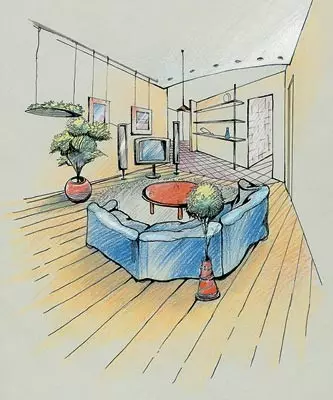
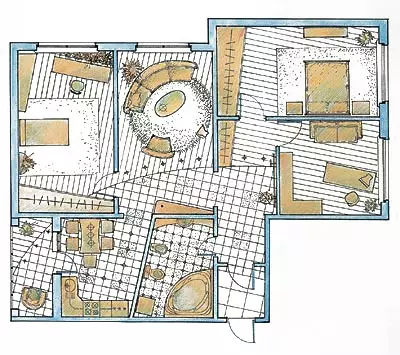
Nostalgia on modern
This option is designed for a family of two people seeking to live in a comfortable, not devoid of chic, atmosphere. Since the apartment is in the panel house, the global redevelopment is impossible here, except for the transfer of several partitions. Despite some difficulties, it was decided to decorate the interior in the style of Modern. A variety and multipoint of modernity, his "historicism" manifested itself in the proposed project in the mixing of various areas - from the actual French "Arno" in the hall to Japanese and Moorish styles in the living room, dining room and bedroom.
As a result of the transfer of partitions, the area of the living room and the bathroom is enhanced, the central hall is organized, square in terms of. The arches of the hall are made of plastic imitating metal. The ceiling is a stained glass window on a metal frame with backlight. Hall Paul and Corridor Corridor with floral ornament, stylized in modern traditions.
To add extra meters to the kitchen, the doorway on the loggia was taken out, and it was insulated very much. All kitchen equipment is located along two walls, which allows you to maximize the space for free movement.
The dining room elongated in the plan is divided into two zones from vertical wooden bars, but the entire room remains easily foreseeable due to the fact that the bars are located at some distance from each other. The shortbalks of plastic, imitating wood, which alternate in the same rhythm as the bars of the partition are mounted.
The living room is associated with the Hall of the Open Arch, but if necessary, it can be closed with a folding door. Here, walls and ceiling are decorated with wooden panels with tapestry inserts with intricate floral ornament and fabulous heat-bird. The living room is illuminated by lamps in the form of Chinese lanterns. The bedroom is finished with smooth wallpaper with a color border. Above the headboard is located stylized backlit panel, made of plasterboard on the frame. For a visual increase in the room opposite the bed, a large mirror is placed in a wooden frame in the form of Mauritanian arches. The bathroom is combined with a toilet, which allows you to place a washing machine and additional linen cabinets. The entire room is decorated with ceramic tiles with floral ornament.
In the proposed version of the urban "typida" the author is not afraid of unexpected color and stylistic solutions. Here the desire to escape from the ordinary and the monotony of our reinforced concrete houses is manifested.
| Types of jobs | Premises | Materials | Number in un. change | Cost of $. | |
| units. change | General | ||||
| Finishing surfaces: | |||||
|---|---|---|---|---|---|
| floors | entrance hall, corridor, bathroom | Venetian Mosaic. | 22.9M2 | 100 | 2290. |
| Dining room, living room | Parquet Junckers. | 33.6M2 | 110. | 3696. | |
| Bedroom, Cabinet | carpet | 28m2 | 45. | 1260. | |
| kitchen | Nap. Caras. Tile (matte) 3030cm | 13.8m2 | 40. | 552. | |
| Wall | Hallway, Corridor, Kitchen, Dining Room, Cabinet | Paint "Tikkurila" | 180.3m2. | 10 | 1803. |
| bathroom | Caras. Tile (matte) 2020cm | 30m2 | thirty | 900. | |
| bedroom | wallpaper | 15 rolls | twenty | 300. | |
| living room | Wooden panels | 26,2m2 | fifty | 1310. | |
| Ceilkov | Hallway, Corridor, Kitchen, Dining Room, Cabinet, Bedroom | plaster | 60m2. | 12 | 720. |
| bathroom | Suspended Rack (Metal) | 8.9M2 | 65. | 578.5 | |
| living room | Wooden panels | 13,6M2. | fifty | 680. | |
| parishion | stitched | 4m2. | 700. | 2800. | |
| Installing structures: | |||||
| Doors | Entrance | Metal Goodwill. | 1 PC. | 1900. | 1900. |
| Bedroom, Cabinet, Dining Room, Bathroom | Swing biscuits (Nazacaz) | 4 things. | 1500. | 6000. | |
| Living room, kitchen | Sliding | 2 pcs. | 700. | 1400. | |
| windows | living room, bedroom, office, dining | Wooden (Pine) | 12,2m2 | 260. | 3172. |
| Window sills | Marble | 3.4 m2 | 1000. | 3400. | |
| Partition | The whole object | brick | 2.8m3 | 75. | 210. |
| Network upgrades: | |||||
| Electric | The whole object | incandescent lamps | 53 pcs. | 12 | 636. |
| halogen lamps | 19 pcs. | 35. | 665. | ||
| Luminescent lamps | 18 pcs. | 23. | 414. | ||
| Outlets, Off, TV, phone. Sockets | 51 pcs. | nine | 459. | ||
| Total | 35145.5 |
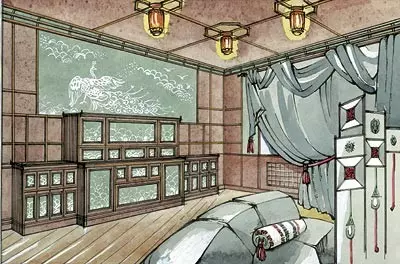
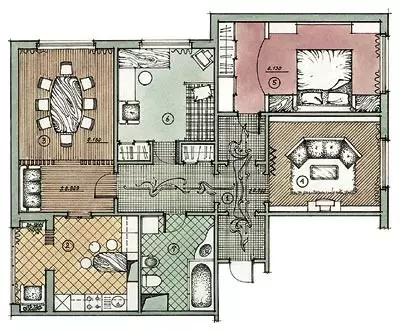
Shelter book
The functional semantic center of this apartment was not a cold-range-formal living room, but a library. The stained door, inviting to enter this "shelter of the book", serves as a key compositional element of the hallway, arranging the interests of the inhabitants of the apartment in rank.
Since the library is not to power the way to the bedroom, then such a planning solution also increases the chance of the hosts once again to visit the books even before bedtime. All the interiors of the premises respond to the taste of a person going keep up with the times. Although it did not go here without historical reminiscence. Tactically and selectively in the decor introduced the motives of folk creativity, which make it easy to plunge into the world of the past, but at the same time it is not the escape from the obsessive functionalism and the mechanics of the current century. For example, a fragment of a Russian stove with brick masonry was used in the kitchen, in the hallway on the shelf at the mirror you can detect an ancient chest, and about the moment of time we will again remind you of large wooden watches with a battle in the living room. Well, if you want to learn something new about all these things, you can again go to the cozy library.
| Types of jobs | Premises | Materials | Number in un. change | Cost of $. | |
| units. change | General | ||||
| Finishing surfaces: | |||||
|---|---|---|---|---|---|
| floors | entrance hall, corridor, kitchen, loggia | Ceramic tile Marrazzi. | 27.3m2. | thirty | 819. |
| Living room, Bedroom, Library, Children | Parquet Junckers. | 61,2m2. | 110. | 6732. | |
| bathroom | Outdoor. Ceramich. Tile 1515cm | 8,4m2 | 25. | 210. | |
| Wall | entrance hall, corridor, living room, bedroom, library, children's | Paint "Tikkurila" | 166,4m2 | 10 | 1664. |
| kitchen | Nasty. Ceramich. Tile 1010cm | 3,5m2 | twenty | 70. | |
| bathroom | Nasty. Ceramich. Tile 1515cm | 34.2m2 | 25. | 855. | |
| living room | wooden panels | 7m2. | fifty | 350. | |
| Ceilkov | entrance hall, corridor, living room, kitchen, bedroom, children's library | Plasterboard | 88,5m2 | thirty | 2655. |
| bathroom | Moisture-resistant plasterboard | 8,4m2 | 35. | 294. | |
| Installing structures: | |||||
| Doors | Entrance | Metal Goodwill | 1 PC. | 1900. | 1900. |
| Kitchen-living room | Sliding | 1 PC. | 400. | 400. | |
| Library, bedroom, children's, van. Comn. | interroom swollen | 4 things. | 400. | 1600. | |
| windows | Living room, Children's, Bedroom, Library | Wooden aluminum | 12,2m2 | 350. | 4270. |
| Window sills | laminated | 3.4 m2 | 100 | 340. | |
| Partition | The whole object | brick | 2m3 | 75. | 150. |
| Network upgrades: | |||||
| Electric | The whole object | Built in. Svetillian With Lam. Glow. | 5 pieces. | twenty | 100 |
| halogen lamps | 20 pcs. | 35. | 700. | ||
| Modulex sockets and switches | 40 pcs. | twenty | 800. | ||
| Total | 23909. |
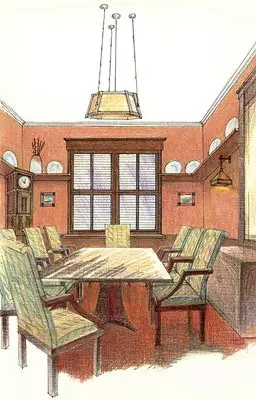
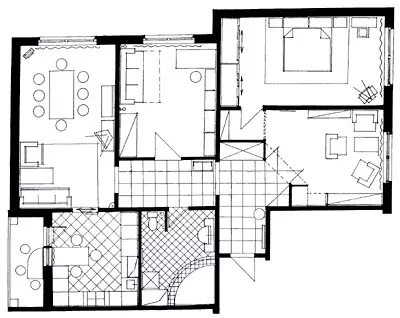
The secret of charm is simple
In the proposed version of the apartment, the main focus in its design is placed on the finishing materials already in the hallway, a peculiar decor is praised by the movement of two parallel strips of floor tiles on a contrasting background, like a path in the forest indicates the direction of movement of the width and leads to the depths of the apartment. The matte and rough surface of the Italian tile on the floor, combining the hallway, the corridor and the kitchen, makes a unique charm, a feeling of comfort and comfort.
Light lamp with colored glass in the corridor is equally well visible from all zones of the apartment. So a small item can turn into a binding center of the "Universe" at home. Venetian glass used in the ceiling decor, its motley pattern echoes with decorative floor design.
If we talk about changes in the apartment plan, then it is necessary to note the appearance of the guest bathroom, an increase in the bathroom and the attachment of the loggia to the kitchen. As a result, the proposed layout provides a comfortable family accommodation of four people.
| Types of jobs | Premises | Materials | Number in un. change | Cost of $. | |
| units. change | General | ||||
| Finishing surfaces: | |||||
|---|---|---|---|---|---|
| floors | entrance hall, corridor, bathroom, kitchen | Outdoor ceramic tile Marazzi Araldica series | 37.9M2. | 34. | 1288.6. |
| living room, children's, dining | Parquet Junckers. | 54,6m2 | 110. | 6006. | |
| bedroom | carpet | 13.94m2 | 25. | 348.5 | |
| Wall | entrance hall, corridor, kitchen, living room | Paint "Tikkurila" | 63,5m2 | 10 | 635. |
| Dining room, childish | Wallpapers for the color of Erfurtsohn | 80,85m2. | 3.7. | 299,1 | |
| bathroom | Wall ceramic plot 2020cm | 31,6M2. | 34. | 1074,4 | |
| Ceilkov | living room, bedroom, children's, dining room, kitchen, hallway | Water-emulsion paint | 98m2 | 2. | 196. |
| bathroom | Moisture-resistant plasterboard | 8.1m2 | 35. | 283.5 | |
| Installing structures: | |||||
| Doors | Entrance | Metal Master Linea Classic (Italy) | 1 PC. | 1500. | 1500. |
| Bedroom, Children's, Hall, Bathroom, Bathroom | Interior Barayse Barayse (Italy) | 5 pieces. | 400. | 2000. | |
| Kitchen-dining room | Sliding with Muranan Glass 2,11 | 1 PC. | 4000. | 4000. | |
| windows | Dining room, bedroom, children's, living room | Wooden ("Bavarsky") | 15.75m2. | 525. | 8268.8. |
| Window sills | Wooden | 5,53m2. | 150. | 829.5 | |
| Partition | The whole object | Foam concrete | 3,2m3 | 100 | 320. |
| Network upgrades: | |||||
| Electric | corridor | Light lamp with Muranan glass | 1 PC. | 1500. | 1500. |
| The whole object | Halogen luminaires built into the suspended ceiling | 28 pcs. | 35. | 980. | |
| Modulex sockets and switches | 40 pcs. | twenty | 800. | ||
| thermal | dining room, bedroom, children's, living room, kitchen | Radiators | 5 pieces. | 130. | 650. |
| bathroom | Heated towel rail | 1 PC. | 800. | 800. | |
| plumbing | Bathroom, Kitchen | water pipes | 7 m / n | fifty | 350. |
| Water purification filters - Mechanical | 4 things. | 75. | 300. | ||
| Water purification filters - coal | 2 pcs. | 200. | 400. | ||
| Ventilation | Kitchen, Bathroom | ventilation grates | 2 pcs. | five | 10 |
| Total | 32839.5 |
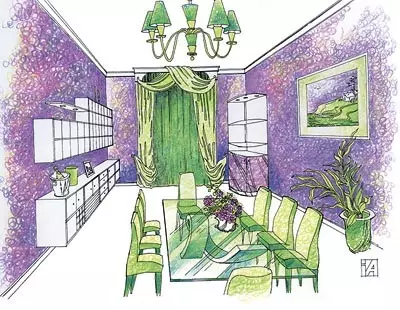
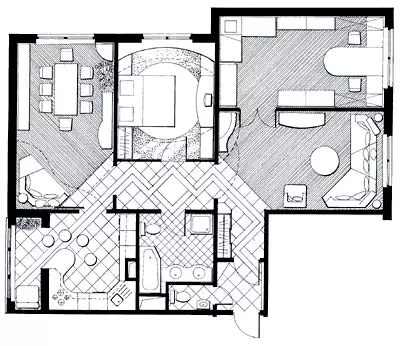
Luxury and spacious
What can be made from a former four-bedroom apartment for a family of three?
Living room, dining room, bedroom, bathroom Conditions uncharacteristic for "Tipping" when designing it. Of course now there are houses that already have this necessary set of premises, but there are few of them, and the price ... They are not always there, where they would like. Assuming "Typovushki" messed up all over the city.
What can be made from a former four-bedroom apartment for a family of three? So, in order. A small hallway is visually enlarged by the mirror planes of the wardrobe. At the same time they expanded the entrance to the living room, which is functionally separated from the dining room and has everything you need for a holiday cinema, library and your little "jungle."
On Sunday, a noisy company will gather in the dining room or a family dinner for a large dining table will take place. Conveniently located mirror niche for dishes and a large window with beautiful drapes in the evening will create a feeling of home comfort and warmth. The wall opposite the entrance is also a mirror, which visually expands the borders of the dining room. The reflection of the doorway illusoryly creates the impression of the Anflades of the rooms.
Only a small partition and a bar counter separates the dining room from the kitchen. Their different functional purpose emphasizes the change of finishing material on the floor. Private entrance to the kitchen is provided, which simplifies its connection with the rest of the apartment.
From the living room you can get into the bedroom, which has two zones: a place where you can sit before bedtime and talk to your loved ones about the last day and actually. These zones separate the stained partition, which can be transformed in such a way that with a change in the angle of rotation of the same stained bed, the remaining turns after the first. A small wardrobe is also organized. Inacontal, "Raisin" apartment, bathroom, which has not only a window, but also a balcony, which has yet been involved as a solarium. The luminous, the spacious bathroom found a place even for a small sauna. For the convenience of owners and guests are provided by the second bathroom.
| Types of jobs | Premises | Materials | Number in un. change | Cost of $. | |
| units. change | General | ||||
| Finishing surfaces: | |||||
|---|---|---|---|---|---|
| floors | living room, hallway, dining | laminate | 27.8m2 | 28. | 778.4 |
| Hallway, Living Room, Children's, Bedroom | Parquet Tarkett. | 26,3m2. | 45. | 1183.5 | |
| s / y, kitchen, bathroom | Outdoor ceramic tile | 31,2m2 | 26. | 811,2 | |
| laminate | 1,2m2 | 28. | 33.6 | ||
| Wall | parishion | Varosystem Capoflok | 17m2. | eight | 136. |
| living room, dining room, bedroom, children's | Latex paint Caporoll | 121,4. | 6. | 728.4 | |
| Cuisine, s / y, Bathroom | Wall ceramic tile | 49m2. | 23. | 1127. | |
| Water-emulsion paint | 9,8M2. | 2. | 19,6 | ||
| Ceilkov | entrance hall, bedroom, children's, dining room, living room | Plaster plaster winds and water-emulsion paint | 68.1m2 | 10 | 681. |
| bathroom | Tension | 15,5m2 | 60. | 930. | |
| kitchen | Metal plasterboard. Frame | 11m2 | 7. | 77. | |
| Sanusel | Rack | 3,5m2 | 25. | 87.5 | |
| Installing structures: | |||||
| Doors | Entrance | Metal Goodwill. | 1 PC. | 2000. | 2000. |
| kitchen, bedroom, children's, s / y, bathroom | Interroom single | 5 pieces. | 400. | 2000. | |
| windows | living room, dining room, bedroom, children's | Plastic | 12,2m2 | 200. | 2440. |
| Partition | The whole object | Foam concrete | 4m3 | 100 | 400. |
| Network upgrades: | |||||
| Electric | Living room, bedroom | Electric tire with halogen | 2 sets. | 300. | 600. |
| kitchen, bathroom, s / y | Point halogen lamps | 29 pcs. | fifteen | 435. | |
| Dining room, childish | incandescent lamps | 6 pcs. | 100 | 600. | |
| parishion | Bra | 6 pcs. | fifty | 300. | |
| The whole object | Modulex sockets and switches | 25 pcs. | twenty | 500. | |
| Total | 15868.2. |
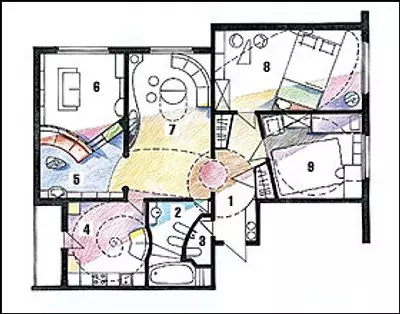
Project author: Mikhail Balabanov
Project author: Cyril Cities
Project author: Mikhail Shilov
Project author: George Ginjer
Project author: Cyril Cities
Project author: Mikhail Shilov
Project author: George Ginjer
Project author: Valery Spicynikova
Project author: Victoria Davankova
Project author: Irina Masakova
Project author: Lyudmila Zhuravleva
Project author: Arkady Ivashkin
Project author: Victoria Evstratova
Project author: Oleg Gomzhin
Watch overpower
