Five options for redeveloping a typical two-bedroom apartment with a total area of 57.8 m2 in the house of the P-44 series.
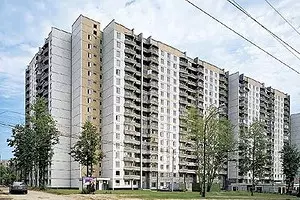
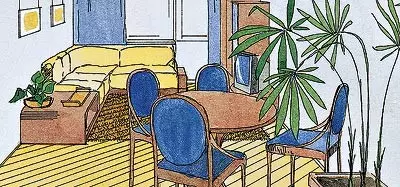
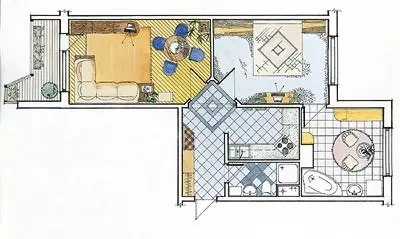
The building comes from a person and is formed by his likeness ...
Filaret "Treatise on Architecture", 1461
In this issue of the magazine, we publish five options for redevelopment of a two-bedroom apartment in the P-44 panel house. The houses of this series consist of ordinary four-quarters and angular two-quarters with one, two- and three-bedroom apartments, have 17 sockeys.
- Outdoor walls - from three-layer panels with a thickness of 300mm. Internal reinforced concrete, 140 and 180mm thick. In this case, the nonsensic partitions with a thickness of 80mm are located between the bathroom, the bathroom and the kitchen. When redeveloping the apartment can be painlessly only them.
- Height ceilings - 2.64m.
- Ventilation is natural, exhaust, through the vents, arranged in the premises of the bathroom and kitchen.
And in order to fully convey to the readers of the ideas of designers, we tried to make explanatory texts to the redevelopment options more informative.
We wish you success in arranging your home!
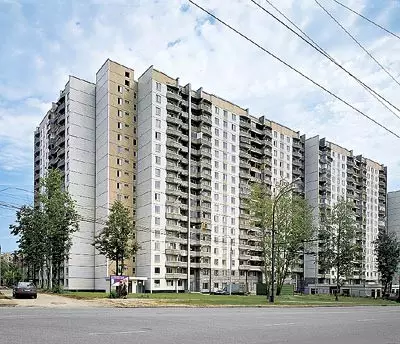
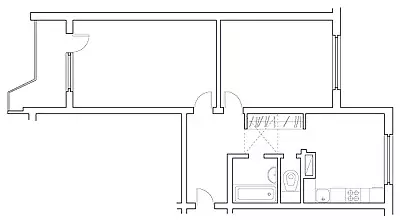
Visit to the hospitable house
The style of the apartments offered is an attempt to combine rational, laconic Japanese dwelling philosophy with a modern European interior design and furniture.
The planning of the apartment is practically not changed. Old doorways in residential rooms are laid by brick. Then one large opening was drove down opposite the bathroom. To preserve the bearing capacity of the wall on top, it is reinforced with a metal beam with a thickness of about 300mm, which, in turn, relies on two metal columns. The beam and columns are trimmed with plasterboard and are decorated with venetian plaster. The opening itself is thus divided into three parts. The central is intended for the passage, and in the side inserted racks made of cherrywood. It is convenient to post books or different little things. From the living room in the bedroom was cut the second opening in the bearing wall. It is suitable for a standard door 0.8m, which does not violate the constructive system.
The proposed finishing materials are quite simple. With the exception of the bathroom and kitchen, the floor is covered with a grayish-pink beech parquet board. Attention should be paid to a small podium high in 10 cm, starting in the hallway and leading to the living room. The struts and on the main surface, it is covered with light gray carpeted coating and is reinforced on the perimeter of a cherry-tree plinth. The suspended ceilings are made of drywall and the halogen lamps are mounted in them. The small inserts are made from the elements of the suspended ceilings "into the cell" of Luxalon. Walls in all residential premises are thoroughly aligned and covered with "Venetian plaster".
The atmosphere of each room is unique thanks to the exact functional selection of furniture and the corresponding game of light and shadow. If the wall cabinet with facial panels made of light gray matte plastic is placed, designed individually. It has sliding doors and a special niche, recessed at an angle, in which the mirror is placed. Thanks to a special form of a niche, a small shelf for small shelf forms under the mirror, for example, as seen on the sketch, the lady's handbag. A bedside table on which there is a vase and similar, under TV in the living room, made of drywall attached to a wooden frame, and covered with "Venetian plaster". Racks, plinths, wooden elements of furniture in the bedroom, the framing of the mirror and hanger in the hallway are made to order, from cherry. Racks in the living room of Luxor are designed for specific dimensions, part of the openings in them closes with the doors from translucent texture glass. The average cost of racks for the living room- $ 2500. In addition, the living room is supplemented with two sofas of Miti.
In contrast with the whole apartment, the bedroom is completely hidden from prying eyes. Part of it is given under the comfortable dressing room. The partition, separating it and directly the bedroom, is made of a transmitted textured glass inserted into a cherry wood frame ($ 800 per 1 p / m). The partition in the bathroom, with the difference, is solved similarly, with the difference that it is sliding. Misura Emme Furniture is used: a table, a bed with bedside tables, racks and an ottoman. Oxana model is recommended for the kitchen, the bathroom has a plumbing company Villeroyboch.
| Types of jobs | Premises | Materials | Number in un. change | Cost of $. | |
| units. change | General | ||||
| Finishing surfaces: | |||||
|---|---|---|---|---|---|
| floors | kitchen, loggia, bathroom | Ceramic tile (matte) | 17,5m2 | twenty | 350. |
| Rests | Parquet Margaritelli. | 13,2m2 | 110. | 1452. | |
| Woolen with synthetic carpet on a jooty basis (Germany) | 30.5m2 | 25. | 762.5 | ||
| Wall | kitchen, loggia, bathroom | Ceramich. Tile (glossy) | 41.1m2 | 25. | 1027.5 |
| Rests | Venetian plaster | 85,4m2 | 10 | 854. | |
| Ceilkov | Loggia, Bathroom | Waterproof alkyd coating | 7m2. | fifteen | 105. |
| Rests | Ceiling Luxalon | 36.4m2. | thirty | 1092. | |
| Water-emulsion paint in 3 layers | 17,5m2 | 7. | 122.5 | ||
| Installing structures: | |||||
| Doors | Entrance | Metal, covered with a smooth tree | 1 PC. | 4500. | 4500. |
| bedroom | Fanroom tree | 1 PC. | 400. | 400. | |
| bathroom | sliding, glass on a wooden basis | 1 PC. | 1200. | 1200. | |
| windows | Bedroom, Kitchen, Living Room | Plastic | 14.3m2 | 250. | 3575. |
| Window sills | Artificial marble | 6.5 m / n | thirty | 195. | |
| Partition | Bedroom, Bathroom | Glass on a wooden basis | 6.5 m / n | 800. | 5200. |
| The whole object | brick | 1m3. | 100 | 100 | |
| Total | 20935.5 |
The table shows the prices of the main finishing and building materials without taking into account the cost of work and other expenses.
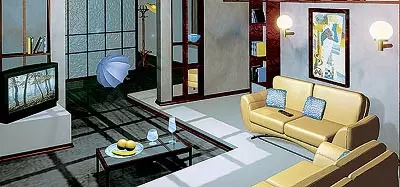
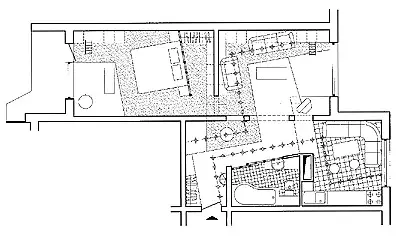
Architectural Odyssey
In the proposed embodiment, plastic arc is used to create the impression of the free space of the apartment. To this end, the author proposes to apply the contrast of various textures of finishing materials, thereby highlighting the main volumes of landmarks. Looking at the plan, you can immediately notice the arcuate curve, passing through the entire apartment, from the kitchen to the bedroom. It is created from the floor covering, in our case it is Spanish carpet. Additionally, the arc is accentuated by backlight.
These are either point halogen luminaires built into the suspended ceiling of drywall, which is clearly visible on the sketches, or small sofa lamps placed on a semicircular tire, as is done in the bedroom.
As a result of the redevelopment, two new openings are formed: 1.2m and 1m kitchen-width. In the perimeter, they are enhanced by steel ducts, on which metal grids are welded, and then the openings are plastered. A part of the wall is preserved next to the bedroom in the bedroom, which is converted from aesthetic considerations into a column.
The bathroom and the bathroom are highlighted in one volume, which is emphasized with the outer side of the decoration of the walls with grip-pine boards. The bathroom was moved to the place of the previous corridor. In order to bring communication to it, the floor level between the bathroom and the bathroom is raised. Therefore, if you need to get into the bathroom or from the corridor, or from the side of the kitchen, you need to rise on two steps laid out the parquet board. In order for the shape of the walls of the bathroom corresponding to the overall idea of the arc, the walls, both inner and the external, separated by the corridor and a small room, made arcuate with the help of foam concrete. Some of the inner walls of the bathroom and the bathroom were built from the matte glass blocks of various shades of blue. These rooms are equipped with plumbing companies TEUCO and VILLEROYBOCH.
In the living room, the external wall of the bathroom forms a semicircle in which two shelves are arranged for storing any items, and a small podium from a parquet board for Sony video equipment. Winterrier living room used Next furniture: Sofa and armchairs from Rolfbenz, Spectrum book racks, Coffee table from Porro.
After redeveloping the living room received a free message with a kitchen. It is located here: kitchen furniture from Cosina with household appliances BOSH, dining table and chairs from Ronald SMIDT. Behind the carrier column in the center of the apartment is the door leading from the living room in the bedroom. The RUF bed is highlighted by a parquet board and a suspended ceiling sector from drywall. To the right of the bed Witmann chair and the TAM banquette there. To the right of the entrance, behind semicircular partitions made of grip pine boards, there is a small dressing room with sliding on the guide mirror doors. Inside there is a crossbar with hangers for clothes, over the neutral shelves. General view of the bedroom fits well by living greens, guiding a glazed loggia.
| Types of jobs | Premises | Materials | Number in un. change | Cost of $. | |
| units. change | General | ||||
| Finishing surfaces: | |||||
|---|---|---|---|---|---|
| floors | Living room, bedroom | Parquet board Tarkett. | 25m2. | 40. | 1000. |
| carpet | 12m2. | thirty | 360. | ||
| Rests | Outdoor. Caras. Tile (Spain) | 18m2 | thirty | 540. | |
| Wall | Bathroom, Bathroom | Nasty. Caras. Tile (Spain) | 35m2 | 35. | 1225. |
| Rests | Strugane pinned pine board | 37m2 | 10 | 370. | |
| Water-emulsion paint | 98m2 | 2. | 196. | ||
| Ceilkov | Bathroom, Bathroom | Suspended speech | 9m2. | 45. | 405. |
| Living room, bedroom | Plasterboard | 15m2. | thirty | 450. | |
| entrance hall, kitchen, living room, bedroom | Plaster and reservoir. paint | 35m2 | twenty | 700. | |
| Installing structures: | |||||
| Doors | Entrance | Steel SuperLock | 1 PC. | 800. | 800. |
| Bedroom, bathroom, bathroom room. | Interroom wooden | 3 pcs. | 500. | 1500. | |
| kitchen | Wooden sliding "harmonica" | 1 PC. | 500. | 500. | |
| windows | kitchen, living room, bedroom | Plastic | 11.5m2. | 220. | 2530. |
| Partition | The whole object | Foam concrete | 2.75m3 | 100 | 275. |
| Bathroom, Bathroom | Glass blocks | 70 pcs. | thirty | 2100. | |
| Total | 12951 |
The table shows the prices of the main finishing and building materials without taking into account the cost of work and other expenses.
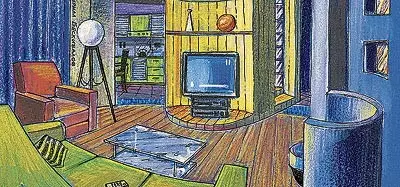
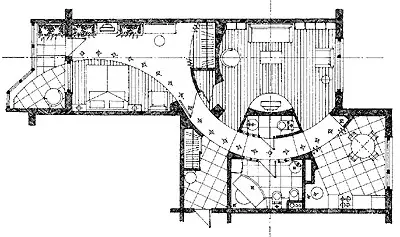
Swift dance paints
The changes offered in the project allowed you to smoothly shift the purpose of all rooms. In this case, all rooms tend to one nodal point of the circle. The "boring" rectangular structure is saved only in the hallway. All the rest of the space in the plan is obeying the "Act of Acceleration of the Carousel": the rooms have a form as if they were unwound. The interior soothes and stops this centrifugal force. The axis of rotation of space, the central column, is sufficiently heavy, as it is laid out of the brick and is lined with natural untreated stone. The wall opening, leading to the dining room, was expanded to 1.5 m, and the living room was redoned (width1.74m). Both openings were reinforced by the P-shaped steel structure.
"Profile" and delay the Moscow dirt will help the front of the hallway, where the floor is lined with natural untreated stone. The hallway accommodated the wardrobe of the SLEIFOLD ($ 2200), Tonon's chair ($ 480) and TRAVAGLINI ($ 500).
The bathroom acquired a polygonal form and was expanded several meters. The actual bath of the German company Baden ($ 900) is fenced off from the washing machine and the built-in toilet bowl of the German company Oscar Chass ($ 260) by low partitions from moisture-resistant drywall, painted with blue water-resistant paint and decorated inserts from glass blocks. The overall color solution in the blue-blue range corresponds to the washbasin set of the German company Alape ($ 1400) and a heated towel rail of the Swiss company Arbonia ($ 850). The woven room has its own highlight - the second entrance leading to the bedroom. Sometimes it is so comfortable!
In the bedroom, the floor level is slightly higher than in other rooms. This is due to communications to the kitchen. The sleeping place is also on the podium from the beech parquet board. Beds as such. It replaces the orthopedic mattress recessed into the podium, and in the headproof-decorative panel of typical sheets, made to order. All storage systems are thoroughly disguised in a wardrobe with mirror doors and drawers extended from the podium. There are many firms producing mirror cabinets, such as the Italian company Moroso ($ 2600). Custom-made things will cost the following amounts: $ 600-800 per decorative panel with a shelf, about $ 1000 for pull-out drawers.
The kitchen was transferred to the former residential part of the apartment. All communications are hidden under the podium, which captures part of the kitchen and bedrooms. Now here is freely equipped with a fully equipped kitchen, dining room and bar zones. Winterer successfully fits the FEBAL's kitchen furniture subsidiary of Arc Linea ($ 12000 styling with bar counter), two Luce Plan Luce Plan Founders Models Uni-Reflex ($ 600 each) and Tonon Bar Chairs ($ 580 each) Dining room with a low partition is highlighted in an independent zone. Space System ($ 2800) and Tonon ATMOSPHERE chairs ($ 530 each) are expressive and easy. Bar rack is illuminated by three ceiling luminaires FLOS FUCSA model ($ 420 each). Dining room is the most popular and visited place in the apartment.
Living room is divided into two zones: Cabinet and acting a living room. The furniture in the cabinet is stylish and modern, although equipped with TFA children's furniture made of laminate ($ 2800). Library shelves are made to order from plasterboard and glass. The TV on the stand from Mobil Metal ($ 1400) is located in a small niche at the central column and is protected from daylight falling on it, so the screen does not glare. Upholstered furniture from the Longhi Comfort model Basic (sofa- $ 4500, armchair- $ 2200) together with a wool carpet made to order ($ 730 per 1m2) and a mobile coffee table of Linea Tre ($ 1350) emphasize the circle line. If you want to read, conveniently setting around in the chair, then you need to turn on the flooring of the Italian company Tarsis ($ 1200). The conservative coloring of furniture balances the expression of almost orange Venetian plaster, which is decorated.
In the interior of the apartment used mostly living and textured materials. The floor is a natural tree, the walls are painted in classic Mediterranean colors. The ceilings smooth the solemnity of color sound and again resemble the rapid dance in a circle.
| Types of jobs | Premises | Materials | Number in un. change | Cost of $. | |
| units. change | General | ||||
| Finishing surfaces: | |||||
|---|---|---|---|---|---|
| floors | Hall, kitchen | a natural stone | 9,6M2. | 120. | 1152. |
| bathroom | Floor ceramic tile 2020 | 4,5m2 | 27. | 121.5 | |
| Living room, Bedroom, Cabinet, Dining Room, Hall | Junckers Parquet Board (Cherry, Beech) | 44.7 m2 | 102. | 4559,4. | |
| Wall | living room, bedroom, office, dining room, hall, hallway | Water-emulsion paint | 121m2. | 2. | 242. |
| Living room, dining room | Plasterboard and Venetian plaster with wax | 6,8m2. | 70. | 476. | |
| hall | Natural stone, artificially aged | 5m2. | 180. | 900. | |
| bathroom | Decor. quartz. Baby Vjero. | 23m2. | 10 | 230. | |
| Ceilkov | Cabinet, Bedroom, Hall, Hall | Water-emulsion paint | 35.7m2 | 2. | 71,4. |
| living room, dining room, kitchen, hall, winter garden | Plasterboard and Water-Emulsion Paint | 25.5m2 | 32. | 806,4. | |
| bathroom | Moisture-resistant plasterboard and acrylic enamel | 5.3m2 | 37. | 196,1 | |
| Installing structures: | |||||
| Doors | Entrance | Metal di.bi. | 1 PC. | 1800. | 1800. |
| bathroom | Wooden with matte glass | 2 pcs. | 850. | 1700. | |
| bedroom | Wooden Garofoli. | 1 PC. | 1050. | 1050. | |
| windows | The whole object | Wooden painted | 13,6M2. | 350. | 4760. |
| Window sills | The whole object | Plastic | 9.2m2 | 40. | 368. |
| Partition | Living room, Dining room, Hall | Metal riglels to enhance opening | 13.4m2. | fifty | 670. |
| living room, cabinet, dining room | Plasterboard | 9.1m2. | 60. | 546. | |
| Bathroom, Bedroom | brick | 700 pcs. | 0.25. | 175. | |
| bathroom | glass blocks 1020cm transparent | 16 pcs. | fifteen | 240. | |
| Total | 20063,8 |
The table shows the prices of the main finishing and building materials without taking into account the cost of work and other expenses.
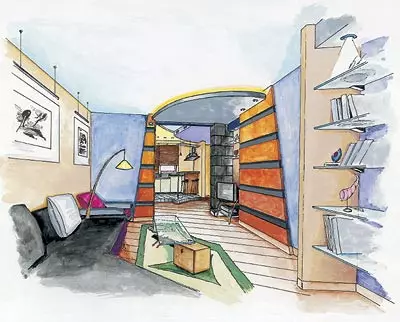
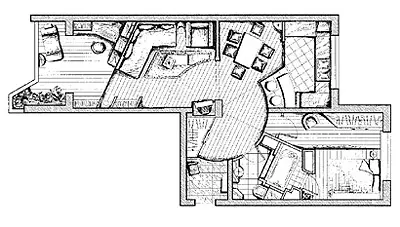
Economical sentence
The proposed version of the apartment is designed for 1-2 people. Redevelopment was carried out by minimal means. Only a semi-cylindrical volume is made in the bathroom from the glass blocks. On this, all the cardinal architectural delights end and the field of activity is opened for the designer's imagination. Custom-made racks are located, and in the bedroom, the original storage system of plasterboard. Land of apartments were fundamentally used exclusively natural materials. Preference is definitely given an unedged board toned by a special varnish. From it are made of lining ceilings living room, bedroom and hallway. The walls are separated by the textured plaster Ceramitz under the "stone", floorboards from the TARKETT dark chalk board. The floor room floor is posted with a natural stone with a gabrollabradorite with black and blue splashes, a wall-bright turquoise ceramic tiles. Cartins are sewn from heavy opaque cotton tissue of dark blue with small golden eight-pointed asterisks. The built-in corner wardrobe, like the bedroom lightsystem, and the ceiling lamp in the living room, are made to order, on specialized firms. Furniture of two rooms and an entrance hall of modern and bright, colors, to the word to say, in childish naive-dark blue and deeply lilac.
| Types of jobs | Premises | Materials | Number in un. change | Cost of $. | |
| units. change | General | ||||
| Finishing surfaces: | |||||
|---|---|---|---|---|---|
| floors | Hall, bedroom | Carpet Vokwerk. | 15,6m2. | 80. | 1248. |
| bathroom | ceramic tile | 7.7M2 | thirty | 231. | |
| Living room, kitchen, bedroom | Parquet board Tarkett. | 35.1 m2 | 40. | 1404. | |
| Wall | bathroom | ceramic tile | 17,5m2 | 27. | 472.5 |
| Rests | Decorative putty Ceramitz. | 140.5m2. | 17. | 2388.5 | |
| Ceilkov | bathroom | Suspended perforated rail | 8m2. | nineteen | 152. |
| Rests | Bearing from the Unedged Moraine Board | 44m2. | 1.5 | 66. | |
| Installing structures: | |||||
| Doors | Entrance | MUL-T-LOCK | 1 PC. | 1200. | 1200. |
| Living room, bedroom | Interroom Barausse. | 2 pcs. | 650. | 1300. | |
| bathroom | Sliding comus | 2 pcs. | 800. | 1600. | |
| windows | Living room, kitchen, bedroom | Plastic two-chamber Rehau. | 8.5m2 | 220. | 1870. |
| Partition | bathroom | Glass blocks | 200 pcs. | twenty | 4000. |
| Total | 15932. |
The table shows the prices of the main finishing and building materials without taking into account the cost of work and other expenses.
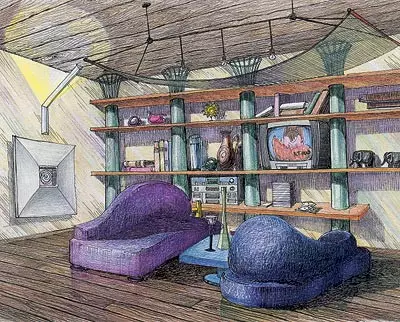
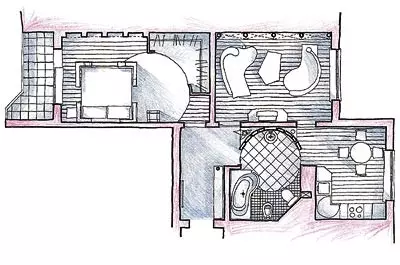
Two in the '' two
Probably every new one dreams that his apartment is unique. It is such as looking for at the sights that this option is offered, which is suitable as newlyweds and an elderly married couple. The change in the planning of the apartment is necessary in order to maximally bring the kitchen's economic zone to the living room, where the dining area is also placed at the same time. The septum between the kitchen and the bathroom is made of bricks to create a durable base for the sampling of the kitchen headset and ensure the hydro and sound insulation of the bathroom.
A boring pair of doors leading to the living room and a bedroom is hidden behind the arc from the plasterboard. The doors themselves are installed at an angle of 90gradups relative to each other. To strengthen the formed opening width of the 1,8meter in the partition, the P-shaped metal frame is mounted. Walls of the hallway and kitchen are plastered under the color of the multicomponent paint Variopent (Czech Republic).
In the hallway there are a closet, a chest of drawers and a sofa plant of the company Neuhaus ($ 3200, France). Furniture of all other premises combines strict and concise forms: CAMMEO dining room (table and chairs) Calligaris factory (France), kitchen CHER model ($ 4800) Lyoss factory (Italy), wall Dedalo ($ 3750) Factory EFIUNO (Italy ), DRINK Sofa ($ 3900) Factory Essete (Italy). Luna's bedroom ($ 2820, Belgium) is well combined with floor coating and wall laminated pits with halogen lamps mounted in them. Next door to the bedroom is a toilet room, which can simultaneously serve both the bathroom and cosmetic, and a mining, and ironing. There is enough space for the simulator. Since the future owners of a similar apartment, presumably, will lead an active lifestyle, they naturally will miss the time to clean the apartment, and therefore in this variant are offered finishing materials that do not require special care.
| Types of jobs | Premises | Materials | Number in un. change | Cost of $. | |
| units. change | General | ||||
| Finishing surfaces: | |||||
|---|---|---|---|---|---|
| floors | living room | Parquet board TARKETT (beech) | 18.3m2 | 52. | 951.6 |
| bedroom | Carpet Fhiladelphia 12461 (USA) | 14m2. | 10 | 140. | |
| Rests | Outdoor ceramic tile Domus, Citta Marazzi (Italy) | 25.54m2. | thirty | 766.2. | |
| Wall | bedroom | Multicomponent paint Sabula2006 (France) | 32.5m2 | 12 | 390. |
| Toilet and bathroom | Wall ceramic tile Citta Marazzi (Italy) | 30.8m2. | thirty | 924. | |
| Rests | Multicomponent paint Variopent 54, 53, 33 (Czech Republic) | 105,8m2. | eight | 846,4. | |
| Ceilkov | bathroom | Rake White Matte (Germany) | 3.56m2. | 35. | 124.6 |
| Rests | Water-emulsion paint | 54,3m2 | 2. | 108.6 | |
| Installing structures: | |||||
| Doors | Entrance | Metal, trimmed by trees. Sheet Superlock-3000 (Israel) | 1 PC. | 1100. | 1100. |
| Living room, bedroom, toilet. Comn. | Wooden glazed white "Johann" (Finland) | 3 pcs. | 350. | 1050. | |
| bathroom | Wooden deaf, White (Finland) | 1 PC. | 300. | 300. | |
| windows | Living room, Bedroom, Toilet | Plastic White Kve (Germany) | 14,72m2 | 250. | 3680. |
| Partition | The whole object | brick | 550 pcs. | 0,2 | 110. |
| Total | 10491,4 |
The table shows the prices of the main finishing and building materials without taking into account the cost of work and other expenses.
The editors warns that in accordance with the Housing Code of the Russian Federation, the coordination of the conducted reorganization and redevelopment is required.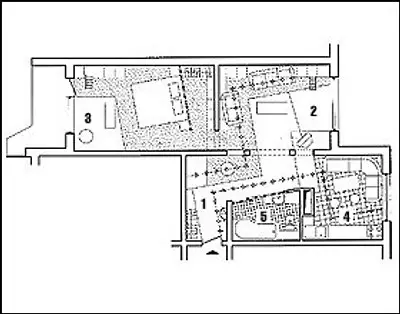
Project author: Maria Kispoev
Project author: Cyril Bescablov
Project author: Vitaly Boldinov
Project author: Tamara Lobzhanidze
Project author: Cyril Cities
Project author: George Ginjer
Project author: Mikhail Shilov
Project author: Elena Grebennikova
Watch overpower
