Features of the device, applying and operating windows in the pitched roof.
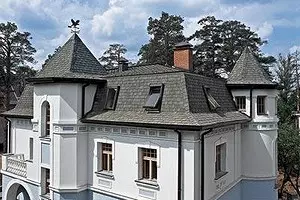
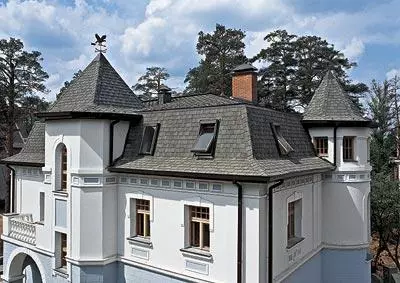
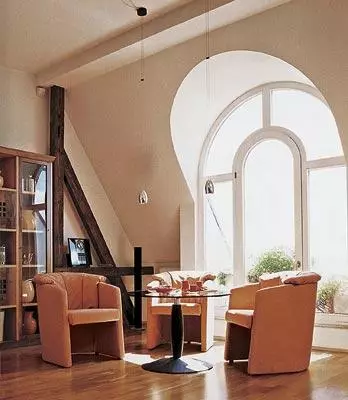
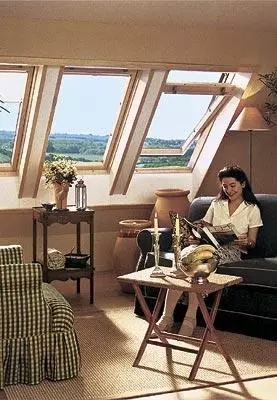
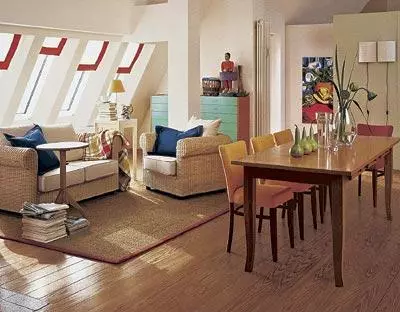
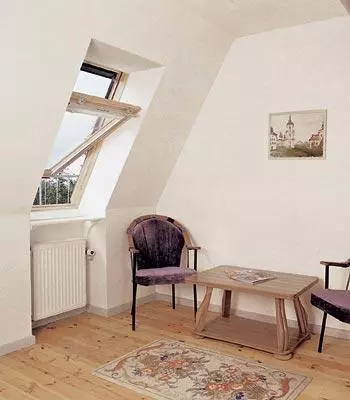
The decor of the attic is impossible without taking into account the illumination of the room, size and configuration of the attic window.
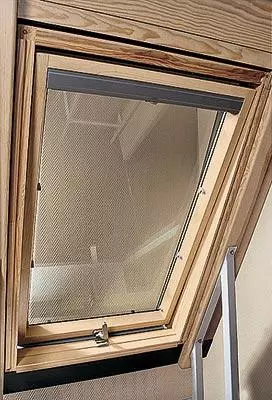
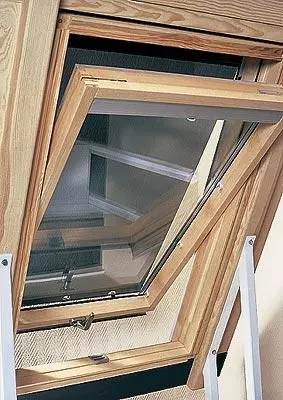
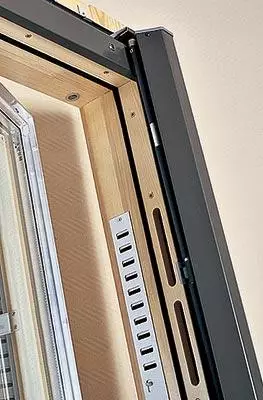
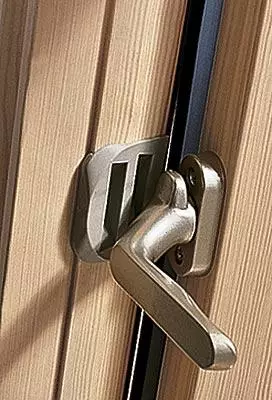
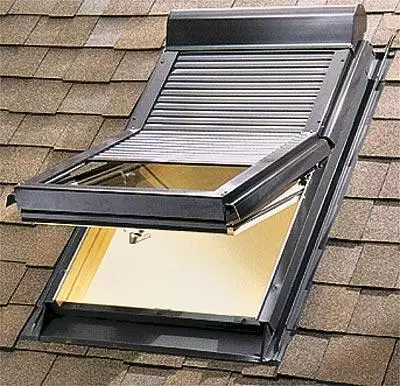
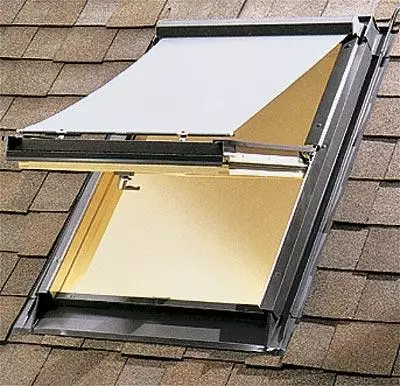
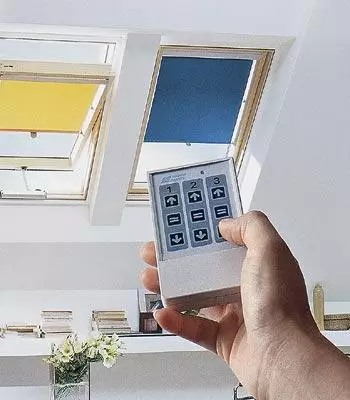
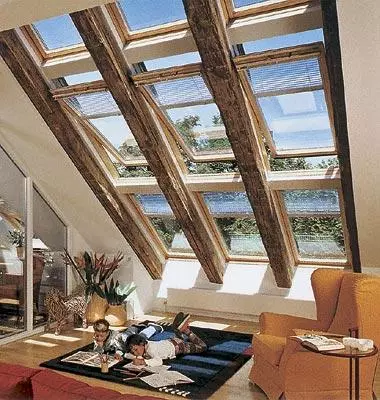
Mansard windows can be located differently: two, groups, one over the other.
The windows are the eyes of the house, with the help of which people living in it establish a connection with the Sun, Moon, the stars, and the attic - asked the sky in the straight, and not in the figurative sense. Our article on the features of the device, the use and operation of such windows.
Is life comfortable on the inhabited attic?
Most of us managed to love comfortable attic, if not Russian, Paris, Berlin, London, at the worst End - Warsaw. The lucky people who arrange their own, for sure the problem arises: the windows of which company and what kind of construction? Before answering this question, it makes sense to understand what attic such and what kind of mansard windows are.In the architecture of the attic call vertical or inclined windows in the pitched roof. Usually they were arranged in the roof bedrooms - dormitoriums and in English are still called Dormer. The superstructure on the roof, protecting and artically designed a vertical window, is referred to as lug-in. This term is often used as a synonym for small vertical attic windows. Cute can be triangular, rectangular, arched, in the form of a hemisphere; Their frames have the appropriate form. Usually, lug-haired are arranged in the pitched roofs.
Problem of choice
Mansard windows are specific as in appearance and in their functions. One of the main tasks of the architect is the rational organization of building insolation, that is, the correct location of window openings and other translucent structures to obtain the optimal dose of ultraviolet sun rays. The requirements for insolation and illumination of the attic room are set out in the chapter "Changes in N 2 in part of the attic floors" SNiP "Residential buildings" 2.08.01-89. It is known that surplus infrared and ultraviolet radiation provokes an increase in malignant tumors, and its lack leads to the development of anemia, a disease of tuberculosis and other infectious diseases. In one case, in the attic, mezzanines and on the verandas - with an excessively active sun, you have to fight, reducing the area of windows and using sunscreets, in another - in the premises of the ground floor - to take special measures to maximize the solar rays as much as possible. In both cases, the windows of a special design are required. Their area should be proportional to the floor area. In the attic, for example, this is a ratio of 1:10.
In modern domestic architecture, there was its own practice of choosing windows for attic floors. According to Academician of Architecture L. V. Gihlukhi, the windows installed in Luquarns are used "in order to maintain and preserve style and plastle the facade of the base building, while the total length of the vertical windows, calculated for each individual roof surface, should not exceed half the length its surface. " Accordingly, its recommendations "The calculation of the size and placement of the attic window of any design should be visual and anthropometric characteristics, according to which the top of the window opening should be not lower than 1.9-2 meters from the floor, and the visual ray of the sitting person should have a ferris sector at least 15% with an open window. "
Another major task facing the architect is related to the rational ventilation of the premises. Excessive ventilation leads to drafts, heat loss and, as a result, to colds, and too weak - creates a lack of oxygen, overheating of air, causes headaches, metabolic disorders in the body. In all cases, the window is an important element of both natural and artificial ventilation, which directly depends on the health of the inhabitants of the house.
In 50% of cases of robberies, criminals fall into the house through the window. An important task is to make it an insurmountable obstacle to the attacker. Personal safety confidence is very significant for psychological comfort. Break or open outside the primitive window to the criminal is quite easy, which you will not say about modern windows with reinforced double-glazed windows, durable locking devices and internal locks.
Finally, the window must meet modern engineering and operational requirements: have a certain heat transfer resistance, air and sound insulation infiltration coefficients.
Many windows today are made from polyvinyl chloride and aluminum. Of course, they are practical and durable. The person, however, feels like a "metal-plastic surrounding" is not always comfortable. As practice shows, windows made of wood are more environmentally friendly and are twice as expensive than plastic and metal.
What is special in them?
Nowadays, vertical mansard windows are usually set to styling the facade or with the reconstruction of historical buildings. Special rules and rules for this design in architecture and construction does not exist. The design of it architect is guided by the general laws of the composition, the requirements for the attic windows in general. It should be borne in mind that the vertical windows, although they give the building a spectacular appearance, however, according to practitioners of architects, do not always provide a proper level of illumination and the necessary viewing sector, create problems for designers.In the concept of modern home, preference is given to the inclined mansard windows, first developed for mass production and implemented in the practice of construction in 1941 by the Danish company Velux. Inclined mansard windows are usually installed in parallel with the roof slope, and in general they can be mounted under an indiscriminate angle (from 15 to 87) to the horizontal plane and, as a rule, without lug-free. They experience elevated climatic and mechanical loads, as well as it is facilitated by the access of people from the roof, therefore, the strength and tightness of these windows should be twice as high.
On the operation of mansard windows
- To prevent the formation of condensate on glass, especially indoors with high humidity, it is necessary to put the heat source under the window, regularly air the room and ensure its ventilation.- In urban environments, wooden elements of the window required to cover the new layer of varnish every 2 years, in the area with a small amount of precipitation - once every 10 years.
- TEGOLA CANADESE recommends that once every three years lubricate the window loops of the attached lubricant. For the VELUX windows, lubricant is not required during the entire period of their operation.
The peculiarities of the thermal insulation of the building are such that in winter it is precisely through the ceiling overlap of the last floor to the attachment of the attic, the maximum heat is fascinated by air convection flows. The hottest summer, even the most perfect, thermal insulation of the roof will not protect the attic room from excess heating by the solar rays. According to the logic of things, mansard windows must be natural regulators of heat and air exchange processes. To make this work as it should be performed, special new ones are introduced into their design (compared to the vertical type windows) items:
- The frame suspension in the window box is made on the loop, allowing the frame to turn the frame to 180 (it is convenient for washing the outer glass) and fix it with the valve in different positions. And the axis of rotation is located both in the middle of the frame and in its upper part;
- a window handle having three fixed positions allows you to adjust the ventilation process;
- Using the ventilation grille installed in the window box with a protective grid can be aircraft and when the window is closed.
The design of the inclined attic window is safe in operation. Along with hardened glasses with a thickness of 4 mm and glass with low-emission heat-reflecting coating in double-bed packages, two-layer laminated shockproof glasses are used. Double-glazed windows are filled with inert gas (argon or crypton) that increase the heat-saving structures.
Wooden details of the windows are made of glued pine wood, impregnated with an antiseptic in a vacuum chamber and covered with one or two layers of varnish. On protective aluminum windows profiles - a layer of polyester resistant to ultraviolet rays, an outer fastener is made of stainless steel or aluminum. The durability of this window is about 40 years later, subject to the rules of operation.
To prevent the windows of water flowing from the roof, they are focused on the perimeter of the so-called salary shape protective visors. They are produced several varieties corresponding to different roofing materials (flat, low-profile or high-profile). The salaries are made of aluminum or copper (for copper roof only).
Simple on design and design Vertical mansard windows, located often in several rows on a steep roof, are characteristic of Germany's architecture of the early Middle Ages. In the latetom period and during early rebirth in various European countries, more intricate attic windows appeared in Lugarny, from the front side of the walls posted from bricks. They were often decorated with luxurious stucco - pukko. During the reign of the tudor dynasty (XV-XVI century) in England and Scotland, such windows were distributed in buildings with pointed roofs, in France since Louis XII to the end of the board of Louis XIV, similar windows were constructed on the roofs of French castles. Vertical mansard windows remained in fashion throughout the XVII and XVIII centuries, but the peak of their popularity caused by a surge interest in Gothic and the Renaissance architecture came on the XIX and XX century.
Downtown windows are easily fit into existing raf rafaling systems. They are mounted both for one and in horizontal, vertical, combined complexes. In the latter case, the standard distance between the windows and vertically, and horizontally is 10 cm. At the same time, according to the aesthetic considerations, and to simplify the design of the salary of the window, installed in vertical complexes, should have the same width, and in horizontal - the same length.
Each window can be equipped with shutters, light-revision, light and heat-proof, pleated curtains, outdoor marquises of various colors, as well as mechanical and remote opening systems.
Geometric parameters of typical mansard windows
| Model | Dimensions | ||||
|---|---|---|---|---|---|
| Window box width, cm | Window box height, cm | Glass width, mm | Glass height, mm | Glazing area, m2 | |
| VELUX (open) | |||||
| 304. | 78. | 98. | 602. | 730. | 0.44. |
| 306. | 78. | 118. | 602. | 930. | 0.56 |
| 308. | 78. | 140. | 602. | 1150. | 0.69 |
| 310. | 78. | 160. | 602. | 1352. | 0.81. |
| 606. | 114. | 118. | 962. | 930. | 0.89 |
| 608. | 114. | 140. | 962. | 1150. | 1,11 |
| Zenith (opening and deaf) | |||||
| one | 55. | 78. | 368. | 590. | 0.21 |
| 2. | 55. | 98. | 368. | 790. | 0.29. |
| 3. | 78. | 98. | 598. | 790. | 0.47 |
| four | 78. | 118. | 598. | 990. | 0.59. |
| five | 94. | 98. | 758. | 790. | 0.60 |
| 6. | 78. | 140. | 598. | 1210. | 0.72 |
| 7. | 114. | 118. | 958. | 990. | 0.94 |
| eight | 134. | 98. | 1158. | 790. | 0.91 |
| nine | 66. | 98. | 478. | 790. | 0.38. |
| 10 | 66. | 118. | 478. | 990. | 0.47 |
'' Where to put something? ''
Installation of inclined attic windows can be produced by both licensed specialists and a "free shooter" team (in this case, you will usually do not have warranties on the work done). The first is preferable, since the window is "capricious" precision design, requiring delicate circulation.'' Think yourself, decide ourselves, have or ... ''
You can finally answer the question "Windows What company to give preference?". In the Russian market, there are currently certified products of only two firms - Danish Velux and Italian Tegola Canadese, which has emphasized its production in Poland at PPHU FAKRO plants and producing mansard windows under the Zenith brand. Due to the fact that in the countries of the former social capital, the cost of labor has not yet reached the Western European level, TEGOLA CANADESE products are almost 30% cheaper than similar Danish products. So the choice of the buyer is very modest.
Recently, the windows of the German company Roto recently did not have a proper test of the time in the harsh climatic conditions of Russia. Figures and facts eloquent words, and therefore we propose to compare the technical parameters and characteristics of windows of the same size and appointment, but of various production.
The Zenith windows differ from the analogues of VELUX by the fact that with an equal size of the frame, they pass by 6% of light more. This is achieved by placing the ventilation device in the window box (whereas in the Velux windows it is located on the frame) and the larger area of the glass package.
Both firms give on their windows a guarantee for 5 years, on accessories for 1 year. If necessary, representatives of firms will replace any part of the already installed window, including double glazing.
Consolidated characteristics of different types of mansard windows
| A type | Characteristics | ||||||
|---|---|---|---|---|---|---|---|
| Resist heat resistant Edit windows, m2c / W. | Herme- tich Nost, m3 / (h * m) | Rama and box | Fixation of Rama | V- latice device | Glass- package | Salary | |
| Velux GZL. | 0.57. | Less than 0.3. | Pine | One position - in a discontinued state, one thing - in turn at 180 | There is no exists | Tempered glass (4 mm) with spraying, argon promotion (9 mm), tempered glass (3 mm) | EDH, EDS, Combi |
| Velux GGL | 0.59. | Less than 0.2. | Pine | One position - in a discontinued state, one thing - in turn at 180 | With filter | Tempered glass (4 mm) with spraying, argon promotion (16 mm), tempered glass (4 mm) | EDH, EDS, Combi |
| Velux Ghl. | 0.59. | Less than 0.2. | Pine | One position - in a rotation state, one thing - in turn 180, one - in the fully open window (used as an emergency output) | With filter | Tempered glass (4 mm) with spraying, argon promotion (16 mm), tempered flow (4 mm) | EDH, EDS, Combi |
| Zenith LXS. | 0.62. | Less than 0.25-0.55 | Pine without suchkov | Three positions in the opening state, one thing - in turn at 180 | With mosquito net. | Tempered laminated glass (2 x 3 mm) with spraying, crypton layer (14 mm), tempered glass (4 mm) | H, S, J, Combi |
| Zenith LX | 0.71 | Less than 0.25-0.55 | Pine without suchkov | Three positions in the opening state, one thing - in turn at 180 | With mosquito net. | Tempered glass (4 mm) with spraying, argon promotion (16 mm), tempered glass (4 mm) | H, S, J, Combi |


