Two design projects of a four-room apartment with a total area of 95.3 m2 and two design projects of a three-bedroom apartment with a total area of 79.4 m2
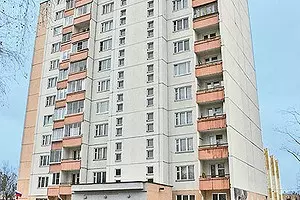
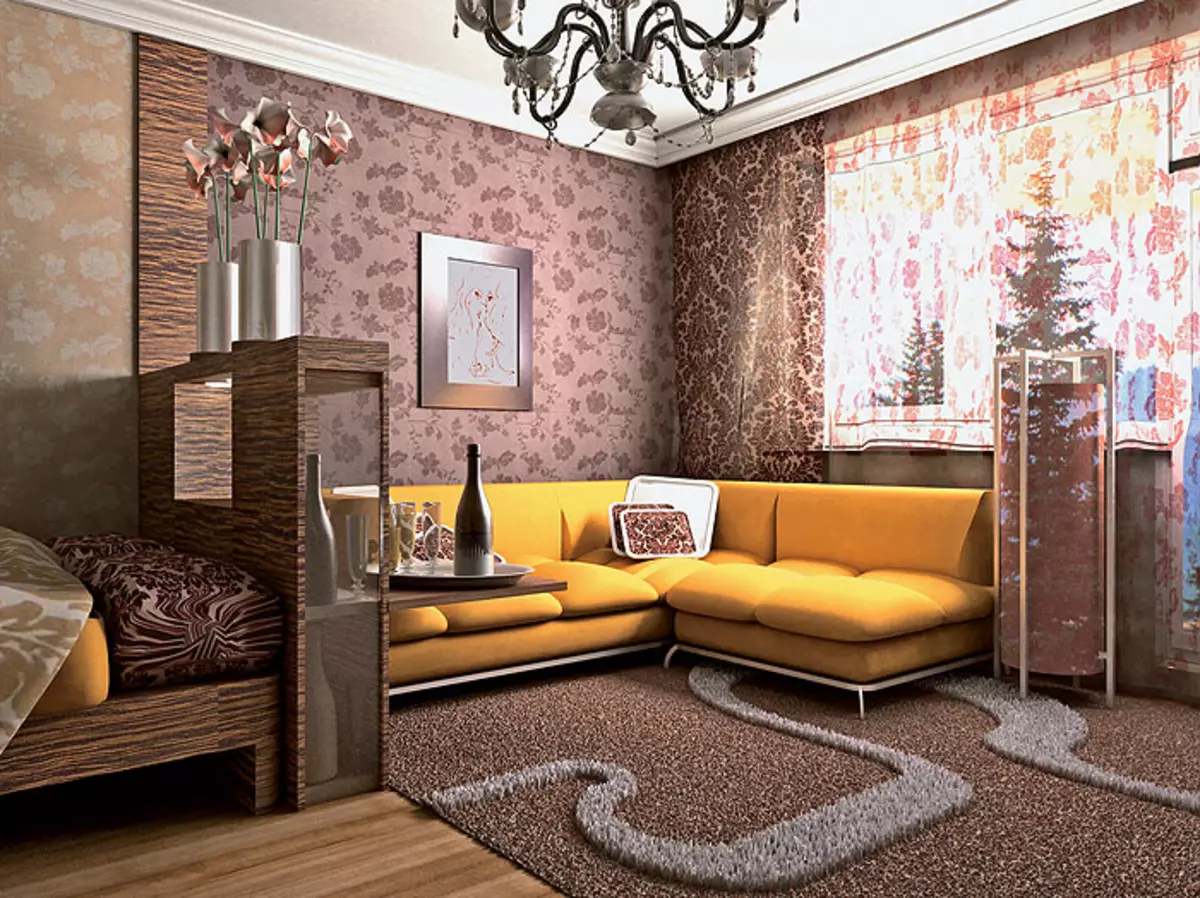
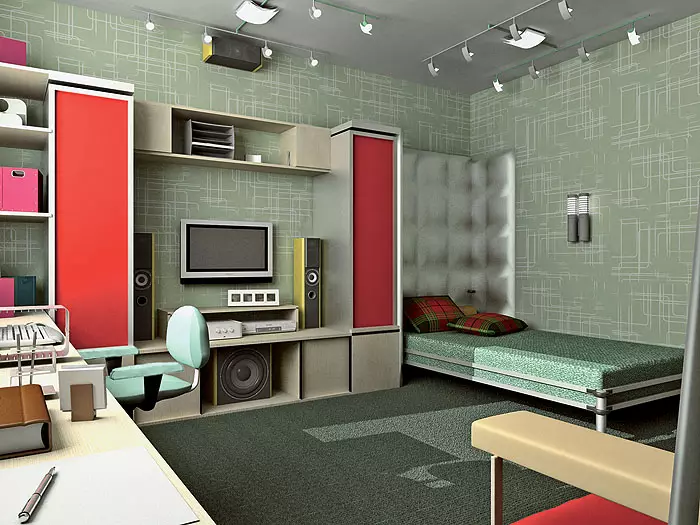
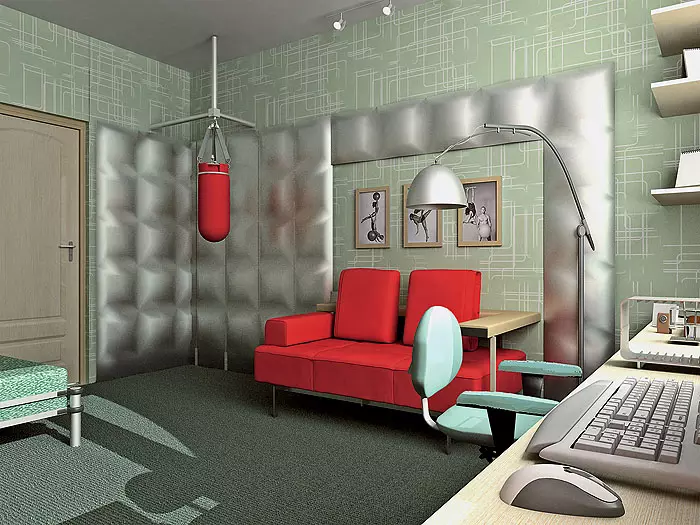
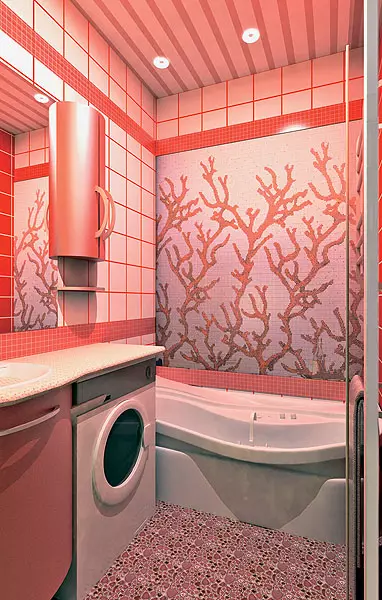
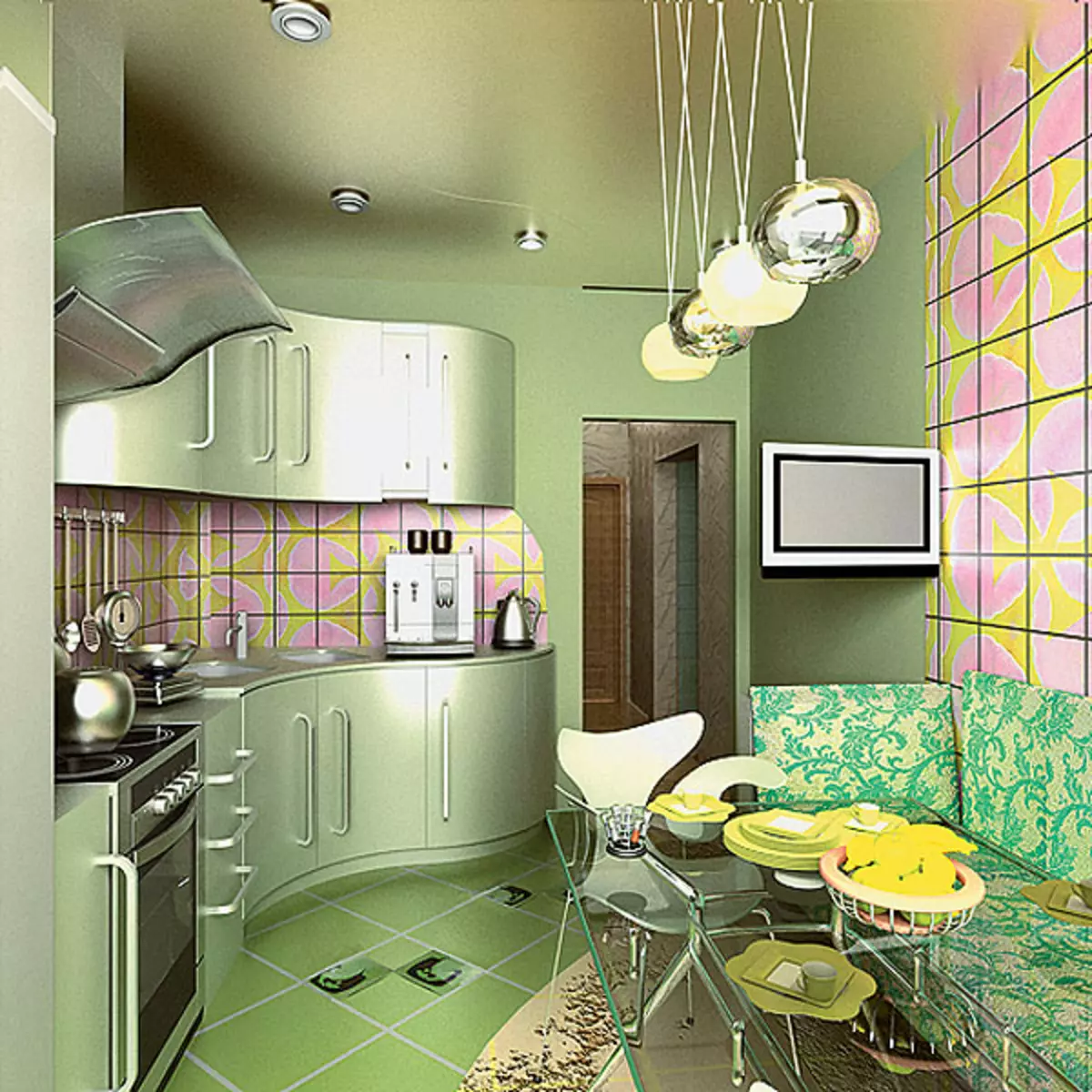
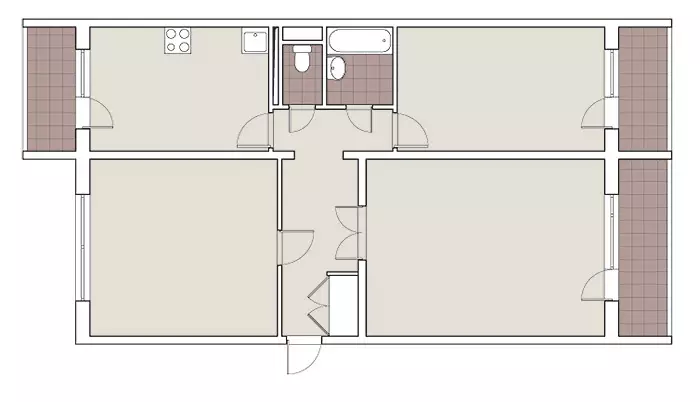
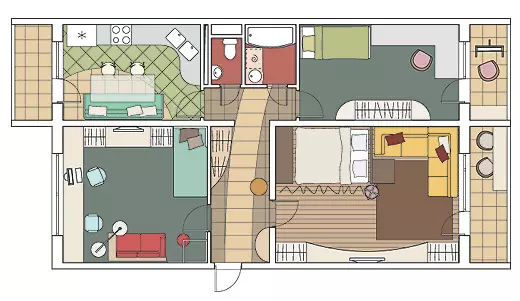
Any project with redevelopment or reorganization requires compulsory approval.
Each of us would like to competently dispose of its living area, "adapt" space to its own ideas about convenience, functionality and aesthetics. Redevelopment has become a common opportunity to make typical housing individual. Contribution of nonsense or supporting structures, device and climbing of openings for the combination or separation of rooms are the main ways to organize the space of the apartment. They will make the design of designers and give housing a new appearance.
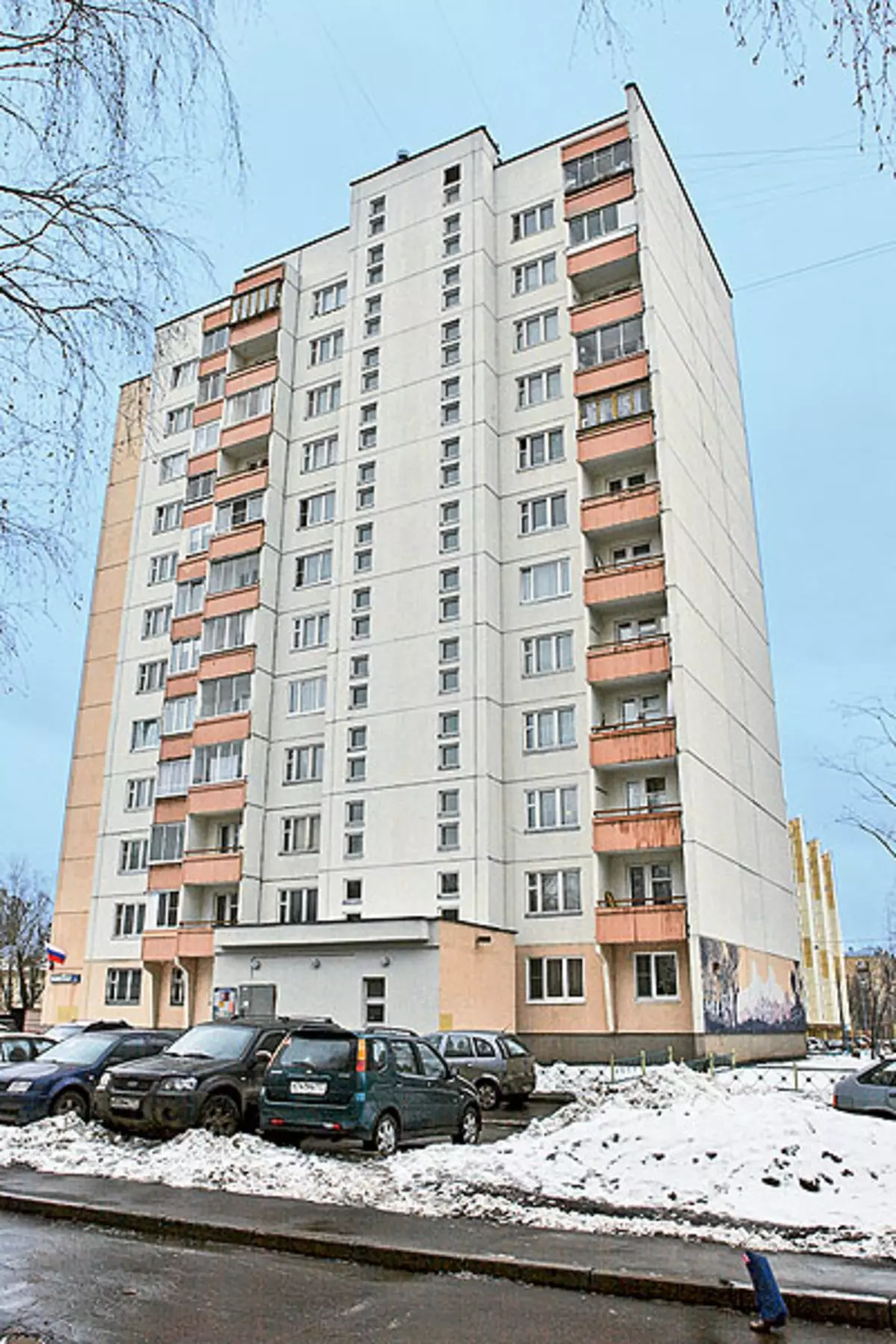
Cosmo-House.
Designer's efforts typical four-bedroom apartment turns into a real "space house", designed for a family accommodation from five people: married couples and three children (two boys and girls). Swimming entrances create an open public zone - a kind of "flying management center", where all paths connecting the representative part and personal apartments are converged. To do this, delete extra obstacles: demolished the partition separating the living room from the corridor, cut the opening in the bearing wall between the living room and the kitchen and strengthen it. The remaining three rooms remain in their borders, as their walls are carrying. In order to release the wardrobe space in the input zone, the guest bathroom is shifted here in the direction of the kitchen. Such a decision will create problems in the process of coordination of the project. Mandatory condition - waterproofing of the site. Napanese (in a semicircular niche) mounted a shower cabin. The next side of this niche corresponds to the semicircular protrusion of the wall, which falls on the passing zone between the hallway and the kitchen.
The toilet and the bathroom on the business half are combined. The entrance to the parents' bedroom is moving forward, in the corridor, due to which the area of the room increases, and the protruding the angle of the bathroom curves. Rounded forms are also present in interior items, ranging from furniture and ending with fixtures.
An important role is played by color: saturated pure tones report the interior powerful charge of energy. Public zone Turn into an open studio. The movement along the route of the living room, the kitchen is organized in a circle, in the center of which is a common room with an LCD panel equipped with a rotary mechanism that allows you to have a TV screen so that it is visible from anywhere in the living room or dining room. Opposite the TV Flap sofa transformer (EDRA, Italy) saturated green color is installed. The backrest and armrests of the sofa have the form of petals, so that you can adjust the sofa for yourself.
Zone Dining room - Next to the window, at the exit to the warmed loggia. The dining table of the streamlined shape, which rests on a massive base, is made according to an individual project. He is harmonizing with chairs Rolf Benz (Germany). The diagonal location of the table at a low length of the wall is the optimal option.
Architects offer to highlight the living room with the help of four ceiling lights in the form of glowing hoops suspended to the ceiling on thin metal cables. That is why it seems that the lamps are filled in the air. Clearly distinguished on a dark background of panels from the MDF ceiling, they cause associations with portholes facing outer space.
Kitchen As a strategically important object is equipped with the latest technology. Refrigerator, cookbook, microwave oven, oven, dishwasher are built into kitchen furniture. All items are compactly placed along two walls. The location of the open shelves for dishes above the cooking panel is not quite successful here, this place is most susceptible to the "attack" spray from the preparing meal.
Vaby. The interior is organized extremely rationally and ergonomically. They put a bunk bed here, while the place is released for games. For clothing there is a closet, and for a toy checker. A writing desk put at the window - such a solution allows you to achieve the necessary illumination of the working area.
Master's wall Bedrooms To which the headboard is adjacent, make up a somewhat provocative-decorative panel, covered with artificial leather, and butt dynamics. The bed of the rounded bed is made to order. The same streamlined form has an "Egg" Danish designer Arne Jacobsen. The room space is visually expanding due to dismantling the windows and installation on the spot formed a wide opening of glass doors. In addition, a visual increase in the volume of the room contributes to a mirror insertion opposite the bed, stretching over the entire length of the wall at the level of the bed, so that the bed can see its reflection on the bed.
Room daughter It has access to the loggia. Since its area decreases due to enlargement of the bathroom, the furnishings are compact. It is made up one-hour bed, desktop and shelving. Against the background of dark lilac, almost purple walls, white furniture together with a beige floor covering looks pretty winning. The authors of the project manage to achieve the feeling of exclusively free space. But such an exception requires considerable investments.
Strengths of the project: |
Weaknesses of the project: |
| Project part | 202700rub. |
| Author's supervision | 15000rub. |
| Construction and finishing work | 868000 rub. |
| Construction Materials | 315500rub. |
| Type of construction | Material | number | Cost, rub. |
|---|---|---|---|
| Floors | |||
| Masterian bathroom | Mosaic Bisazza. | 5,5m2 | 18 150. |
| Bathroom, dressing room | Ceramic tile Azulejos Alcor | 5.7 m2 | 12 540. |
| Rest | Self-leveling floors | 94,4M2. | 122 720. |
| WALLS | |||
| Kitchen, Bathrooms, Living Room | Mosaic Vetricolor (Bisazza) | 34m2 | 420 950. |
| Bedroom Parents | Suede wallpaper | 22.5m2. | 31 230. |
| Artificial leather "Powered" | 6m2. | 9000. | |
| Rest | Paint V / D Dulux | 28l. | 9800. |
| Ceilings | |||
| Masterian bathroom | Mosaic Bisazza. | 5.7 m2 | 17 980. |
| Living-dining room | Panels from MDF "Lightdeco" | 20,6M2. | 23 200. |
| Rest | Stretch ceiling decomat | 73,5m2 | 119 800. |
| Doors (equipped with accessories) | |||
| The whole object | Swing, sliding "ALP" | 7 pcs. | 112 560. |
| Plumbing | |||
| Masterian bathroom, guest bathroom | Bath, toilet bowls, washbasins- Duravit; Heated towel rail "STELPRODUKT" | - | 77 370. |
| Wiring equipment | |||
| The whole object | Outlets, switches - Gira | 30 pcs. | 35 400. |
| LIGHTING | |||
| The whole object | Lamps | 32 pcs. | 225 500. |
| Furniture and interior details (including custom) | |||
| Hallway, Wardrobe | Cabinet, components | - | 68 600. |
| Kitchen | ELT kitchen; Countertop, bar stool; Technique Siemens. | - | 621 450. |
| Living-dining room | Table, rack, lcd panel, Rolf Benz chairs; Flap sofa (EDRA) | - | 410 360. |
| Bedroom Parents | Chair, "Egg" - Arne Jacobsen; Bed, Shelf, Panel (to order) | - | 263 500 |
| Children's | Cabinet furniture (to order) | - | 331 200. |
| Room daughter | Bed, table, wardrobe, rack, chair- Rimini Mobili | - | 101 400. |
| Total (excluding the cost of work and finishing materials) | 3 032710. |
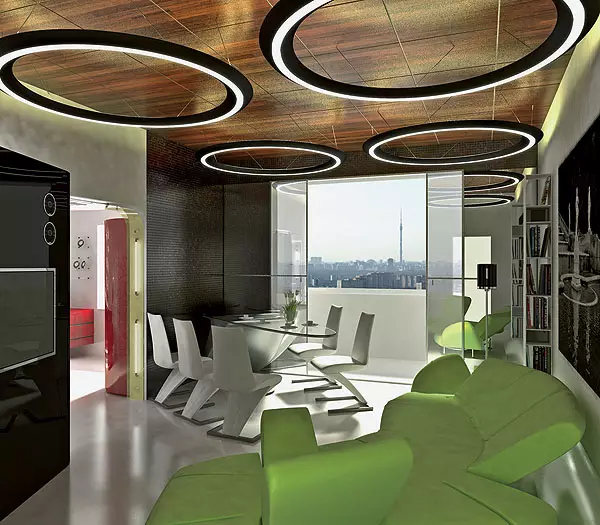
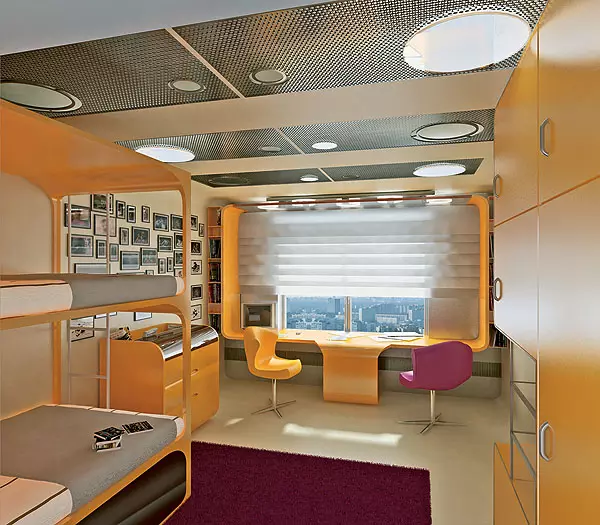
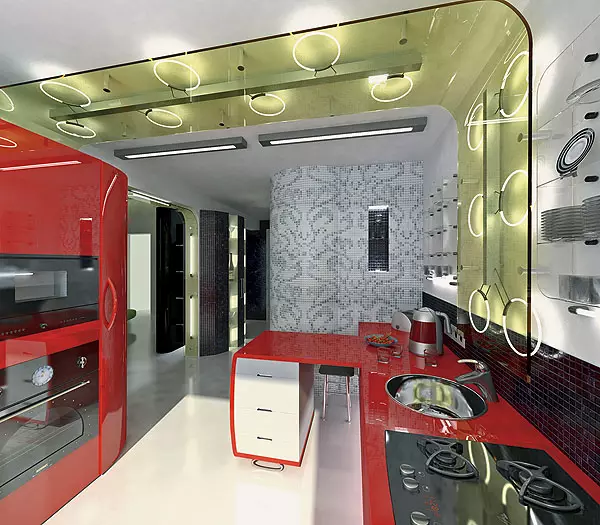
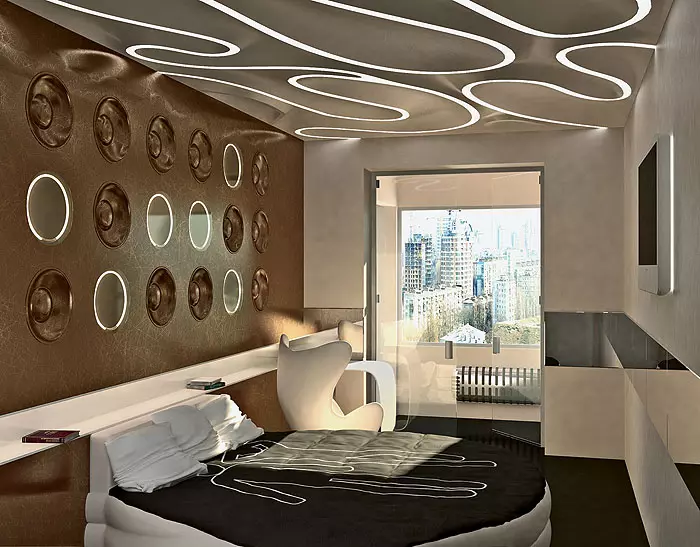
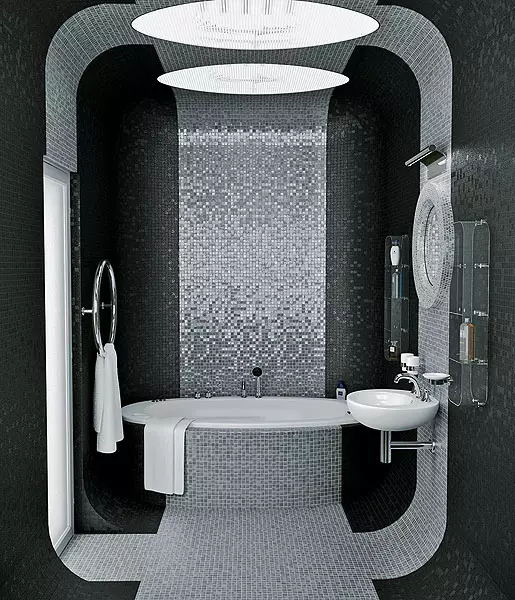
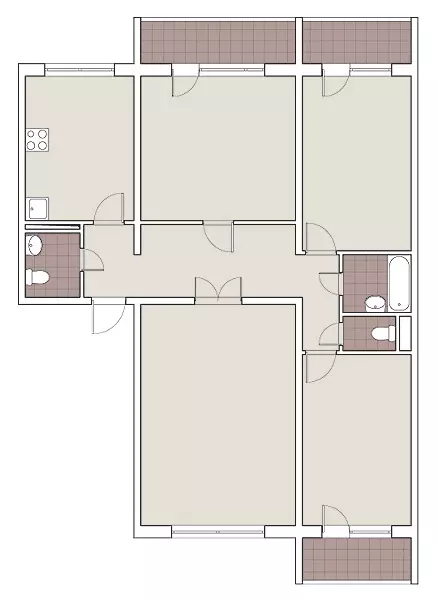
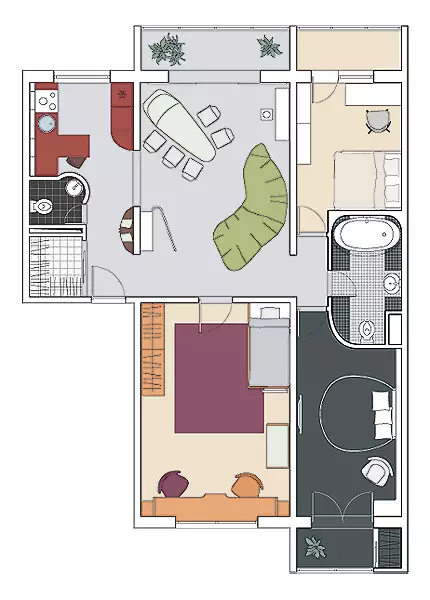
"A little sun in cold water ..."
The project is designed to accommodate a family of four apartments with a daughter and mother of the owner of the apartment. The largest room in the area is removed under the bedroom of spouses. Two long-range rooms are intended daughters and grandmother. The living room is combined with the kitchen inlet opening - it is done in the bearing wall. The former entrance to the kitchen is laid in the kitchen, as a result, it is possible to equip a convenient cabinet in the hallway. Gospev bathroom additionally install an angular shower cabin. The master bathroom makes combined, which allows you to free up the space for the washing machine.
In the living room Calm, cozy atmosphere, which has to communicate. In place plan, an important point is a composite construction of a soft zone: two sofas are installed opposite each other, between them there are a coffee table with a glass countertop. The end wall decorated with blue wallpaper with a large flower pattern, contrasting with velvety-brown wallpaper on longitudinal walls. Thanks to this neighborhood, the cold blue visually "warmed". It also contributes to the floor covering - Pangga-Pangga's parquet board.
Soft and cabinet furniture of geometric shapes, designed for the living room, saves space. Now, the author of the project seeks to smooth out the feeling of geometric "dryness", including in the interior wallpaper with a floral pattern, as well as using radius forms in a decorative ceiling construction from drywall. Fluorescent lamps are hidden than sectors from matte glass.
White-blue gamma with brown inclusions from the living room smoothly goes into the zone Kitchen . Walls here are covered with blue wallpaper with elegant floral ornament. "Apron" is lined with shimmering silver-blue mosaic. Outdoor coating - from ceramic tiles of light gray color.
Kitchen furniture is located in the form of the letter "G" - it became possible after transferring the input opening. Built-in equipment is hidden behind white lacquered doors. Facades of the lower modules - from MDF lined with veneer. The geometric outlines of the furniture supports the form of the ceiling lamp mounted as a rectangular frame.
The same geometric motifs, but in a softened version, we see in the master Bedroom . Here luminaires are suspended in the form of two semi-dimensions that bloom fuses on the ceiling. The size of the room allows you to divide it into two parts, having allocated the sleeping area where the bed is installed and a seating area with two armchairs and a coffee table. The boundary between the zones serves an easy translucent shirma, which is a metal frame with a thin cloth stretched on it. In addition, the visual zoning of space is carried out by using in different parts of the wallpaper room with different types of pattern.
Children's Solve in soft pink colors. The walls decorated with monophonic pink wallpaper, the ceiling covers light pink paint. An articraft fragment looks like a wall caught by wallpaper with a cheerful flower pattern. The central part of the nursery leaves free so that the child can play. Space Space Space Space Space Place on the second tier above the desktop. You can climb the bed along steps that are simultaneously a kind of rack with drawers. Over the bed placed a book regiment - the decision is not quite successful in terms of security, since there is a risk that the girl can hit her edge. Yes, and pull behind books, when climbing under the ceiling every time, it's not entirely convenient.
Interior Babushwear rooms Hold in a classic style. The main mood is set to wallpaper with a large heraldic ornament, which looks effectively on large open fragments of the walls. Srisunk Wallpaper successfully combines the ceiling lamp with large pendants from smoky-gray glass.
Project concept:
With a slight adjustment of the planning, the project author creates a harmonious space due to the overall range of premises built on a combination of cold shades of gray-blue color. Another combination of the ceiling is becoming a decorative design of the ceiling using cortex drywall structures of radius forms and built-in lamps
Strengths of the project: |
Weaknesses of the project: |
| Project part | 125000rub. |
| Author's supervision | 21000rub. |
| Construction and finishing work | 685000rub. |
| Construction Materials | 198000rub. |
| Type of construction | Material | number | Cost, rub. |
|---|---|---|---|
| Floors | |||
| The whole object | Ceramic tile FAP Ceramiche | 30.8m2. | 43 200. |
| Parquet board Boen. | 75,3m2 | 178 400. | |
| WALLS | |||
| "Apron" kitchen | Mosaic Picasso. | 1.9M2 | 6300. |
| Masterian bathroom | Ceramic tile FAP Ceramiche | 25m2. | 37 500. |
| Guest bathroom | Tile Viva Ceramica. | 18.3m2 | 32 800. |
| Rest | Textile, Fliseline Wallpaper | 52 Rulona | 92 300. |
| Ceilings | |||
| Bathrooms, grandmother's room | Stretch ceiling ideal | 13.1m2 | 9000. |
| Rest | Paint V / d Tikkurila | 27l | 7200. |
| Doors (equipped with accessories) | |||
| Parishion | Steel door "Bel-ka" | 1 PC. | 18 900. |
| Rest | Interior doors Union. | 5 pieces. | 105,000 |
| Plumbing | |||
| Guest bathroom, master bathroom | Bath, sinks, toilets, Roca; shower cabin (Korea); Installation Trevi (IDO) | 7 standards | 73 700. |
| Mixers, shower set - Grohe | 4 things. | 34 200. | |
| Wiring equipment | |||
| The whole object | Sockets, Switches- MERTEN | 48 pcs. | 16,900 |
| LIGHTING | |||
| The whole object | Lamps (Italy, Germany) | 20 pcs. | 130,000 |
| Furniture and interior details (including custom) | |||
| The whole object | Cabinets, components | - | 146 500. |
| Kitchen | Kitchen Gross. | 4 pog. M. | 270,000 |
| Table, Chairs - Beta (Poliform) | 6 pcs. | 161,000 | |
| Living room | Sofas Adea Collection; Module for Multimedia, Cabin - Boconcept | 4 things. | 86,000 |
| Bedroom Parents | Bed Arenal BFS (RUF) | 1 PC. | 188 500. |
| Chairs (France); table | 3 pcs. | 75,000 | |
| Cabinet furniture; armchair; screen | - | 54,000 | |
| Children's | Furniture composition Vibel; Sofa (France); armchair | - | 201 000. |
| Room grandmother | Bed, Cabinets, Chest, Chair | - | 240,000 |
| Total (excluding the cost of work and finishing materials) | 2 207400. |
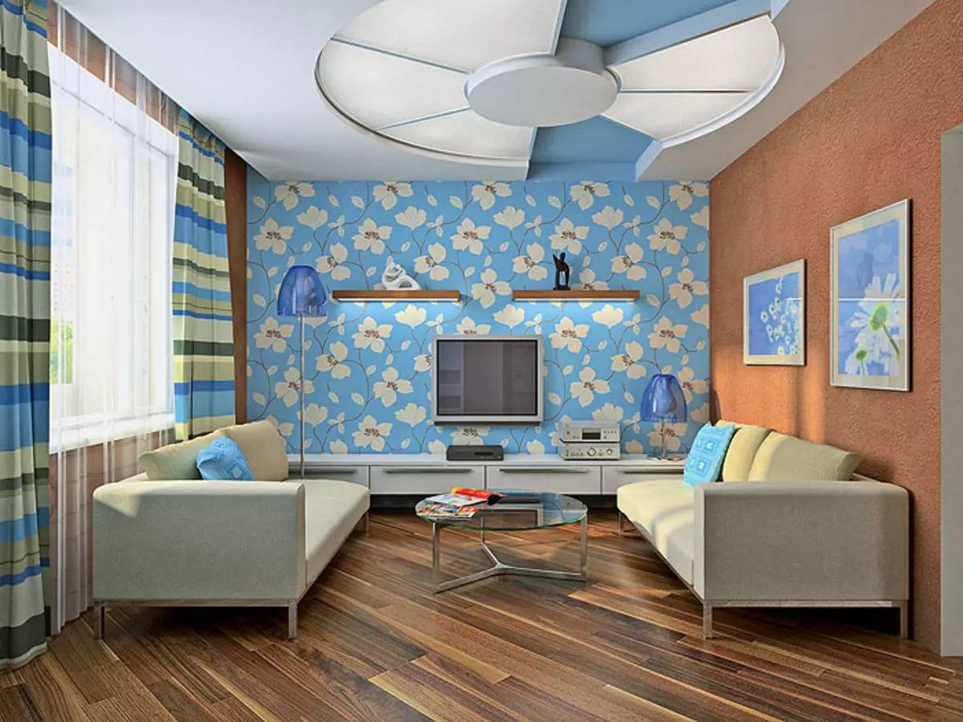
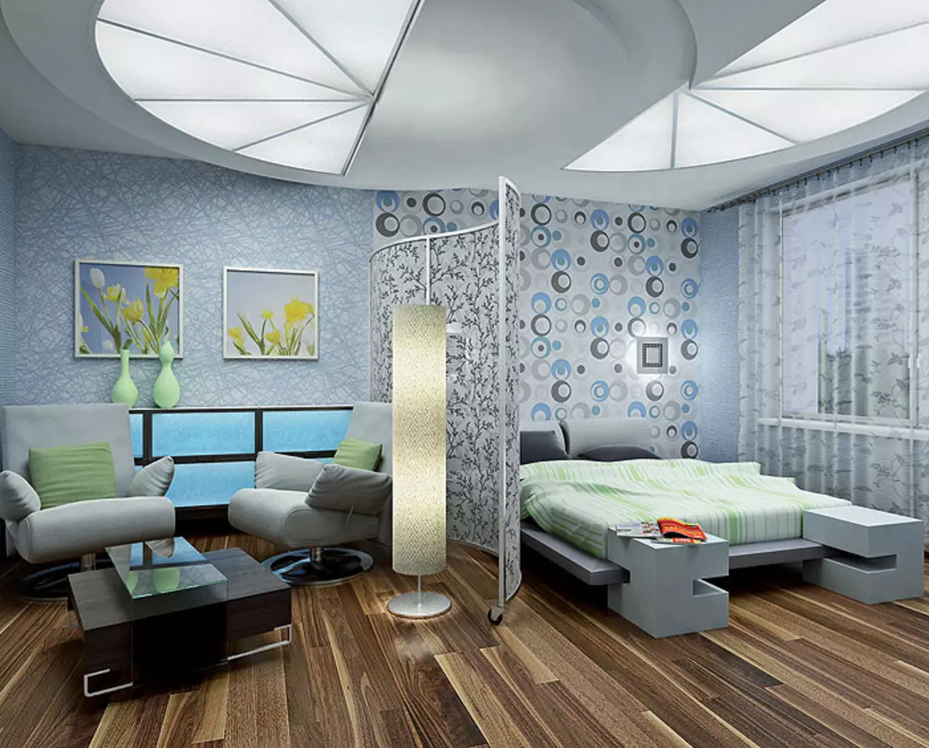
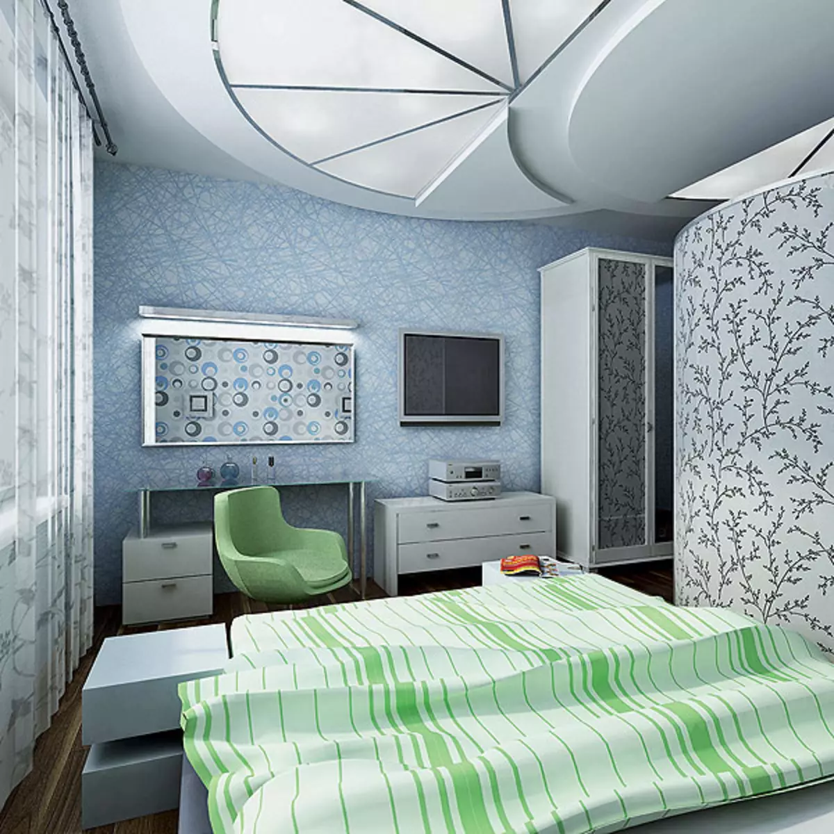
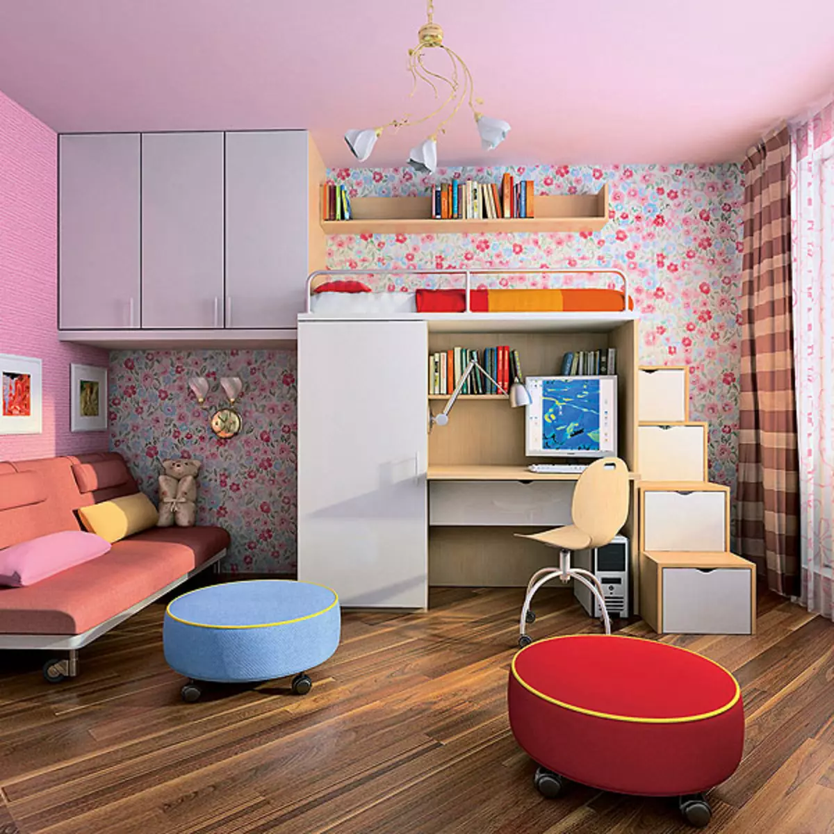
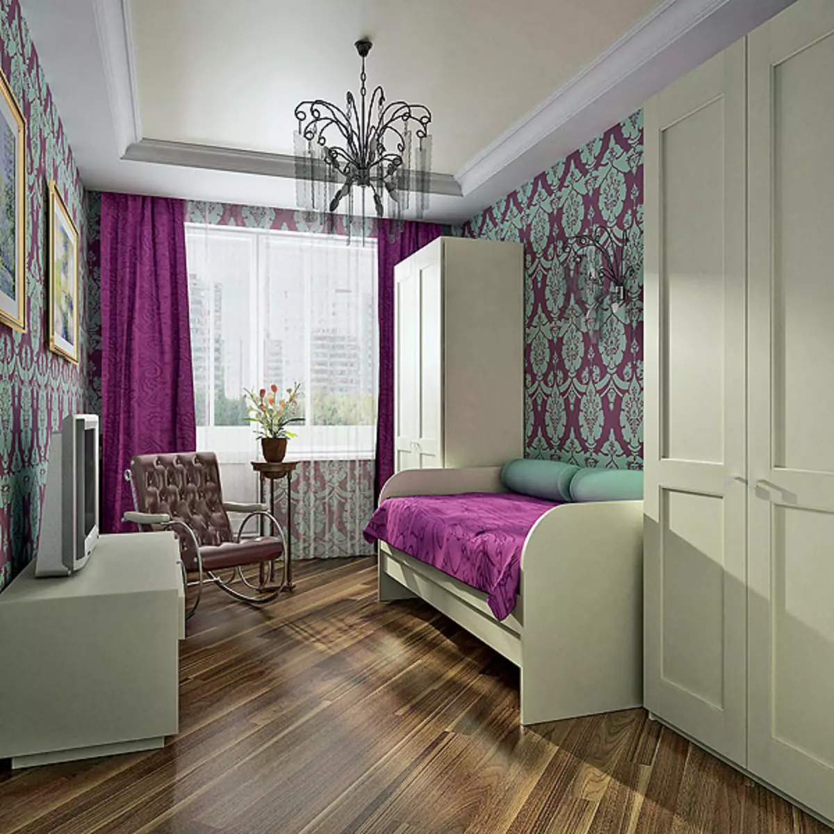
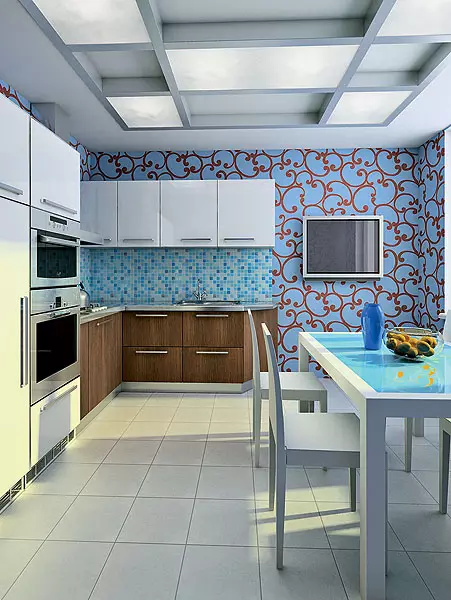
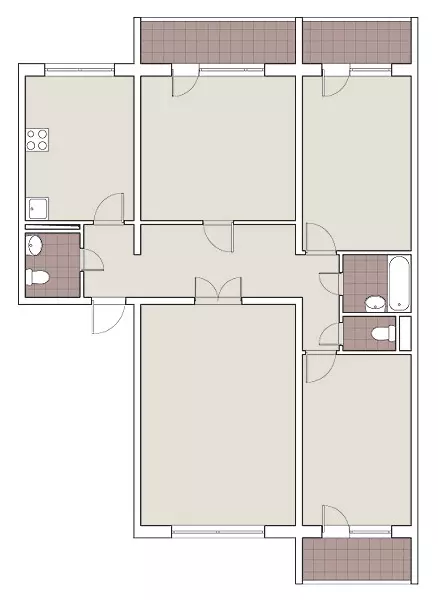
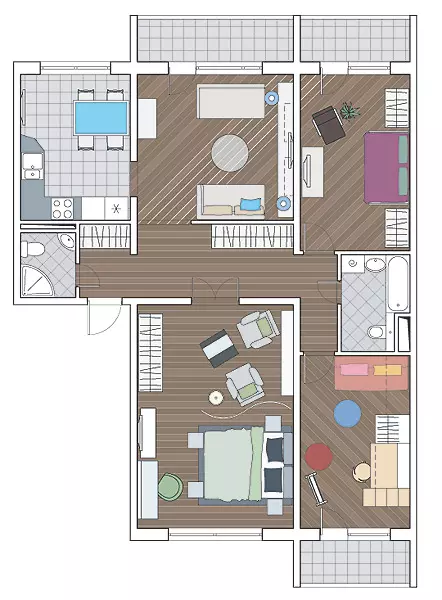
Style cocktail
The project is completed for an apartment where a family of four people with two young children will be accommodated. Since the existing location and dimensions of the rooms quite satisfy the needs of the family, almost all the walls remain in the same place. Only a partition separating the living room from the hallway and the corridor, somewhat shifted to the left. Due to this, the living area is slightly reduced, but at the same time, a place for two spacious cabinets is released in the hallway and the corridor. In the input zone, the walls of a small pantry - as a result additional meters appear. The bathroom is made by combined, and the entrance to it is placed so that it is not visible from the front door.
Revise the distribution of the functional load of the premises. The most spacious is discharged under the nursery. Thanks to this, the younger family members gain a full-fledged living space with the expectation that as they need more space. Parishion Despite the small size, equipped with everything necessary. The sides of the entrance place a wardrobe for outerwear, with the right (where there was a pantry) - a mirror and pouf.
The input zone continues the corridor, in the left wall of which they make the opening leading in the living room . To give this room the official solemnity, the rack from the wood array, made in the classic style, traditional dark brown, is installed here. Assue, modern sound in the interior of the living room brings the sofa of simple rectangular outlines with a light upholstery of dairy. It has a P-shaped form and is designed to fit all the family in full.
These two zones and racks are contrasted with each other in terms of both colors and forms. The unifying element designed to "reconcile" them, protrudes the ceiling with the caissons. This design is combined with overhead wooden parts and a glossy stretch fabric, that is, an attempt is made to play on the combination of classical shape and modern materials. However, such a serious load on the ceiling during its relatively small height visually reduces room dimensions. Savings the situation panoramic window, which occupies almost the entire wall of the living room.
Vrodatel Bedroom The designer seeks to create a romantic atmosphere. This purpose in the interior actively includes drapets from the fabric. A huge color is thrown over the bed from one wall to another. The fabric is fixed under the most ceiling. The drapery places the ceiling lamp, the light of which penetrates through the translucent barrier becomes softer and scattered. The canvas of the canopy are descended almost to the floor. The window decorate by a translucent cloth with a flower pattern. From the same material, covered on a wrought bed.
For registration Kitchen Country style is chosen, quite responding to the destination of the room, which should be comfortable and cozy. This style corresponds to kitchen furniture with wooden facades that hide the built-in household appliances. The floor decorate with ceramic tiles with uneven, as if elevated from time to time edges. The wall, which is located a dining room, is facing with artificial stone and cubs. The result is a feeling that we are on the summer veranda of a country house. This impression is complemented by decorative rash balks with a console fastening, spectacularly released on the white background of the ceiling.
Very colorful solution Found for decor Bathroom . Here the style is traced close to modern. Walls from floor Up to half the height of the room are separated by a handmade ceramic tiles. Tile color - from deep emerald to light greenish blue. Also include dark green and brownish, natural stone colors, elements. Not only the tone varies, but also the shape of the tile, due to which the alive, "playing" surface is created. The upper part of the walls are covered with textured plaster. Against this background, a fragment of cladding cladding, imitating sandstone, seems effectively. The insert comes from the "wet" zone and protects the wall from moisture. Outdoor coating are also performed from porcelain stoneware. Successful finding is a white bath on brass legs in the form of a lion paw, equipped with a brass mixer. She fits perfectly into the interior. Comfortable shelves near the bathroom and a wooden cabinet under the sink can rationally use the space space.
Children's Solved in a modern spirit. The room is divided into two practically symmetrically located zones, where they put soft sofas. Weightly of the children, it turns out its separate part of the room, so both small children's inhabitants will be able to feel comfortable in their own territory. The border between the zones is the bookcase; Tumba is pressed against it. The conditional border is also carried out on the ceiling: this is a decorative drywall structure, which in addition to the texture is isolated by the color - it passes the white strip along the pale blue ceiling. Now, at the bottom of both zones unites the carpet with a long pile, laid in the center of the room, is a great place for children's games. For the occupation, the table with the jobs located opposite each other. Several controversial appears to place the table in the distance from the natural light source window.
Project concept:
The interior is converted by minimally affecting the initial planning of the apartment. The main focus is on a decorative solution: combining various styles, create a special atmosphere in each functional zone corresponding to its purpose
Strengths of the project: |
Weaknesses of the project: |
| Project part | 88400rub. |
| Author's supervision | 7200rub. |
| Construction and finishing work | 662000rub. |
| Construction Materials | 183000rub. |
| Type of construction | Material | number | Cost, rub. |
|---|---|---|---|
| Floors | |||
| Kitchen | Pastorelli porcelain stoneware | 12m2. | 13,700 |
| Bathroom | Ceramic tile (China) | 4m2. | 93 800. |
| Rest | Porcelain stoneware (Italy) | 10,6M2. | 12 720. |
| Parquet board Karelia | 63,5m2 | 193 130. | |
| WALLS | |||
| Kitchen | Artificial stone Chelsea Stone; Dranco board (Russia) | 13.7M2. | 17 200. |
| Bathroom | Tile (Mix) (China) | 14,5m2 | 80 250. |
| Rest | Wallpaper wallpaper | 18 rolls | 34,000 |
| Paint V / d Sikkens | 45l | 14 400. | |
| Ceilings | |||
| Living room | Stretch ceiling carre noir | 14m2. | 27 500. |
| Living room, kitchen | Beams, Moldings (Russia) | - | 61 000 |
| Rest | Paint V / d Sikkens | 18l | 6300. |
| Doors (equipped with accessories) | |||
| Parishion | Steel (Russia) | 1 PC. | 19 200. |
| Rest | Interior doors "Sofya" | 4 things. | 48,000 |
| Plumbing | |||
| Bathroom | Bath on the stand Newcast Woodline (Roca); Sink, Unitaz- Jacob Delafon | 3 pcs. | 105,000 |
| Water heated towel rail (Italy); Mixer, shower set (Germany) | 3 pcs. | 46 300. | |
| Wiring equipment | |||
| The whole object | Sockets, Switches- Legrand | 46 pcs. | 34,000 |
| LIGHTING | |||
| The whole object | Lamps (Italy, Germany, China) | 38 pcs. | 187 000 |
| Furniture and interior details (including custom) | |||
| The whole object | Accessories, doors- Mr.Doors | 2 pcs. | 168,000 |
| Kitchen | Kitchen Latini Cucine; ARDO technique | 2.9 pog. M. | 190,000 |
| Table, Chairs (China) | 4 things. | 32 000 | |
| Living room | Corner sofa "Kalinka", table | 2 pcs. | 135,000 |
| Storage system (Russia) | - | 110,000 | |
| Children's | Cabinet furniture IKEA | 7 pcs. | 41 000 |
| Sofas Beds (Russia) | 2 pcs. | 89,000 | |
| Bedroom | Bed, Tables (Poland) | 3 pcs. | 96,000 |
| Total (excluding the cost of work and finishing materials) | 1 854500. |
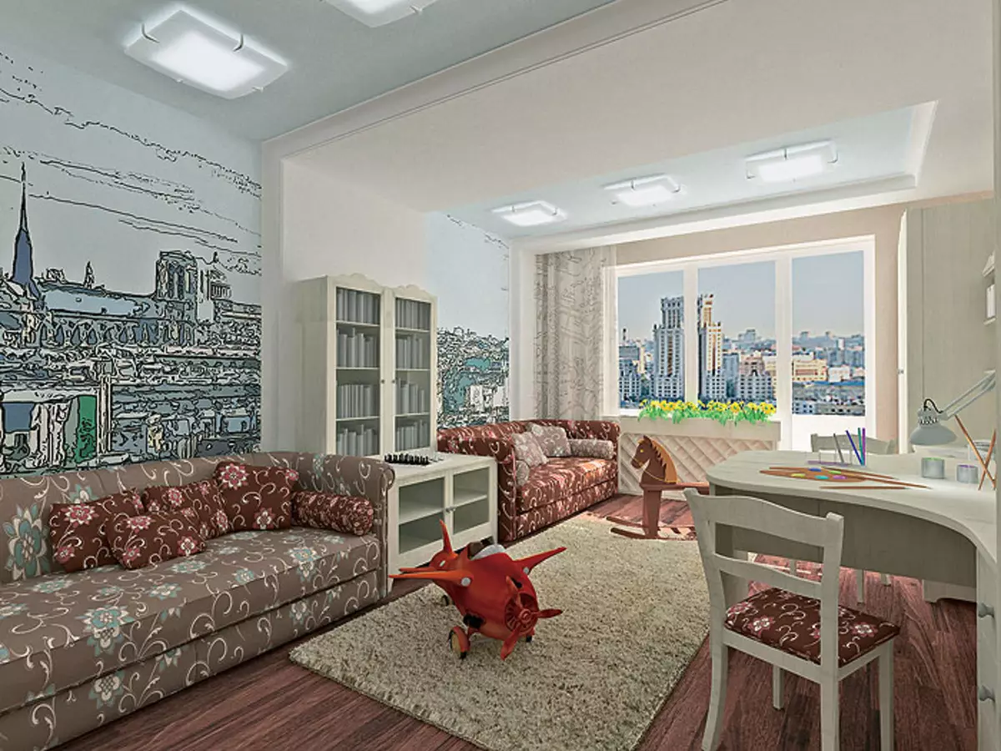
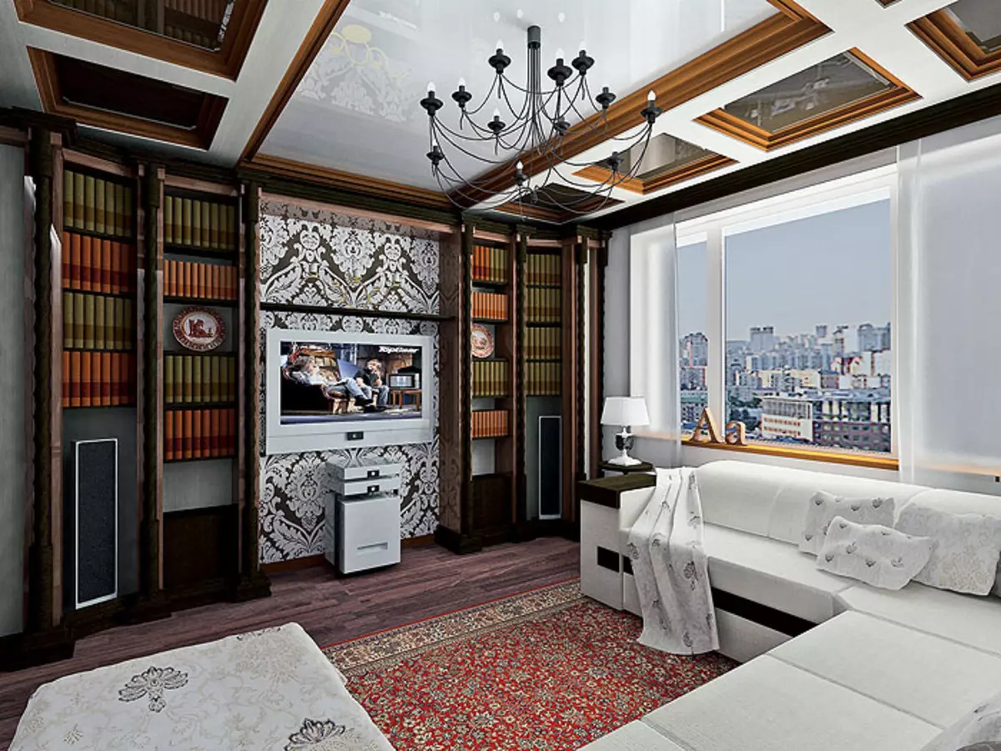
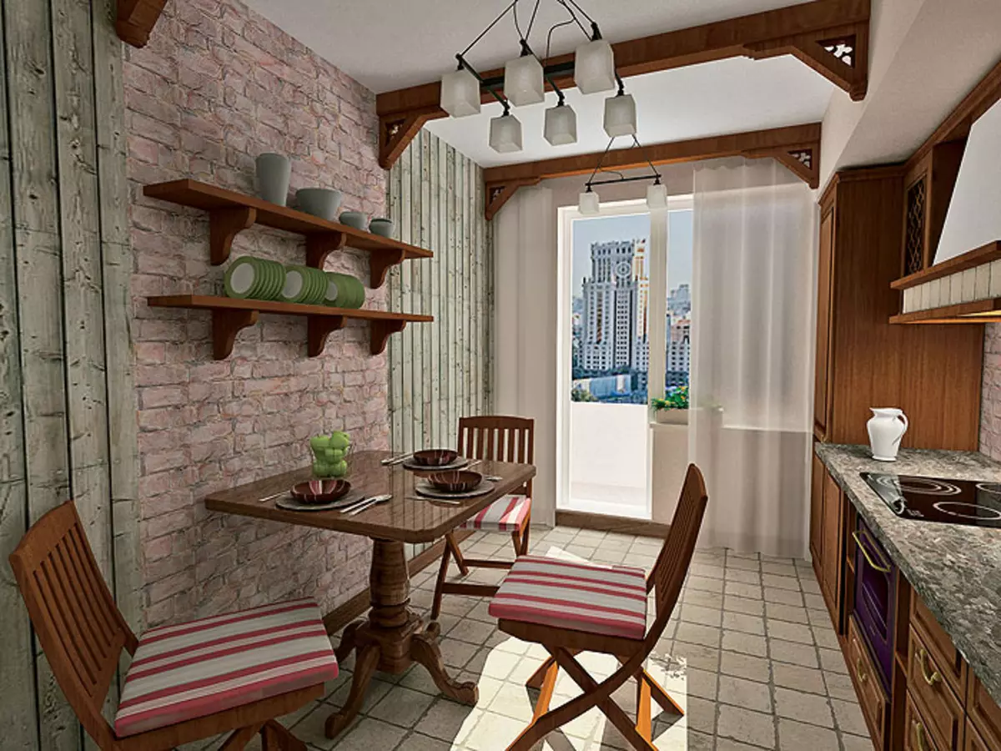
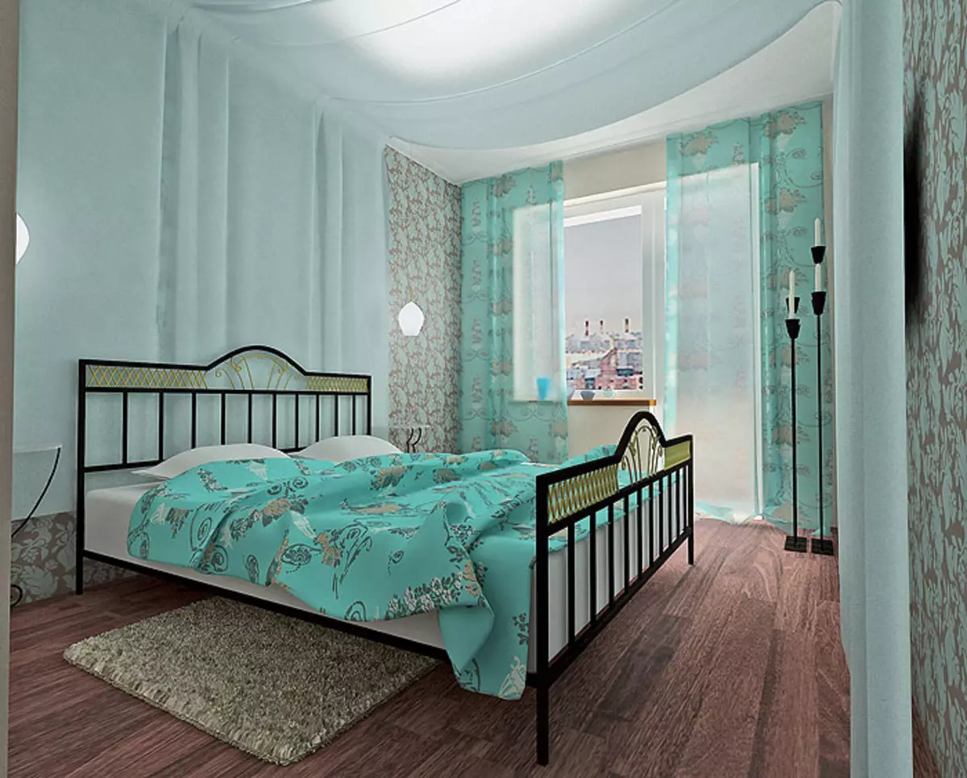
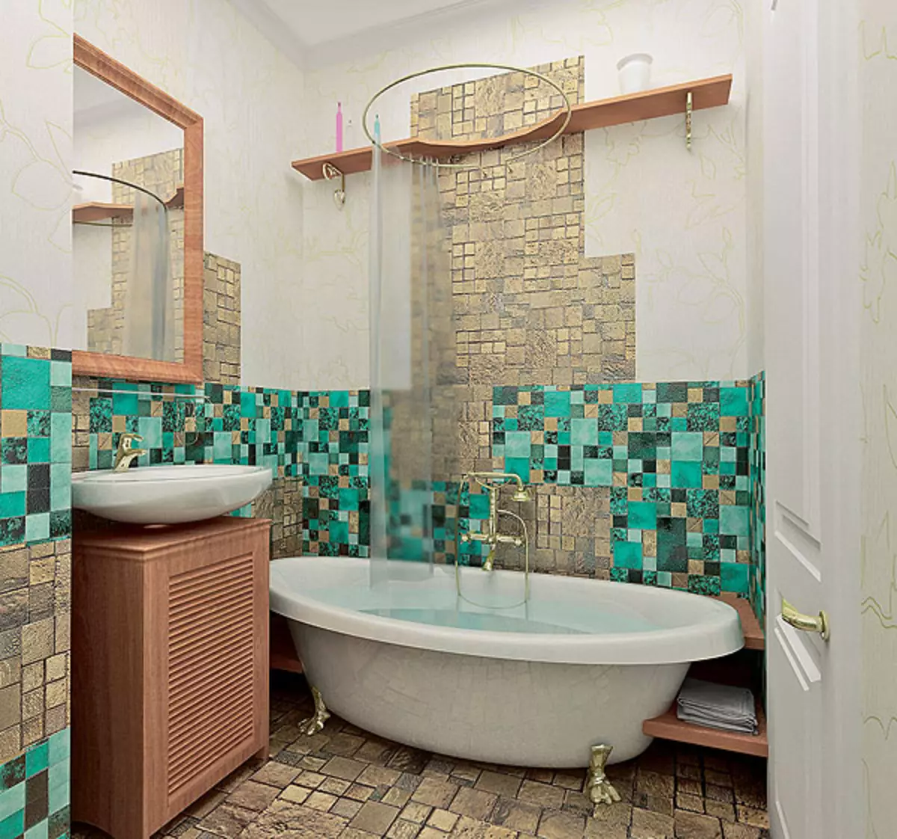
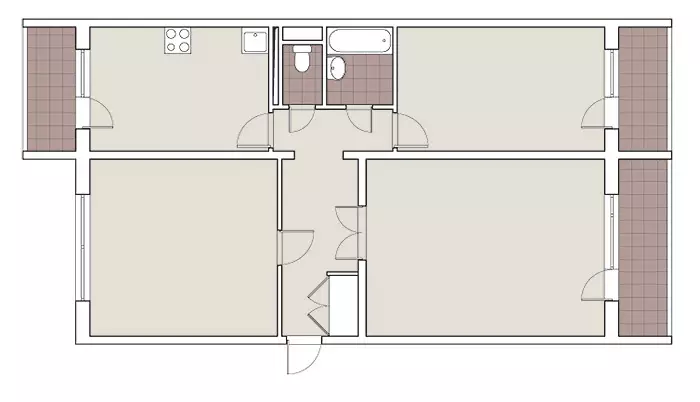
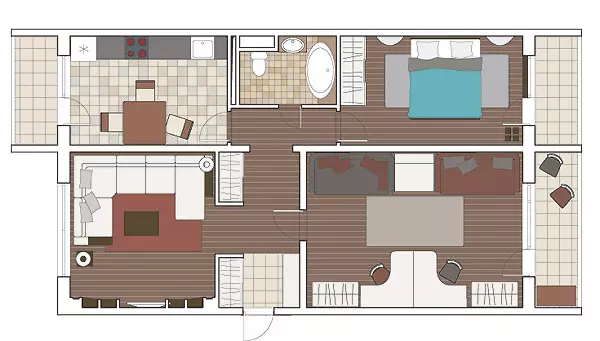
Setting accents
The project is designed for a family of four: a married couple, a student's son and a teenage daughter. Two of the three rooms are discharged by children, and the greatest parents, and it is distinguished by the zone of receiving guests. Loggias insulate, but do not join. Entrance openings in the son of the son and the bedroom are transferred to get the opportunity to most practical furniture. The input zone is left unchanged. To remove the feeling of elongated space hallway She is limited to a common man, which is completed in the width so that it is possible to enter the corner of the wall cabinet. The facade of the cabinet gives a radius form. Due to this, it is possible to get away from the unequivocal straightness of the space and make the passage plot more secure. The radius form is present in the ceiling decor, a cexted GLC and painted, as well as in the figure of a floor covering made of two colors tiles. The desire to change the rectangular space, make it more interesting implemented and in the kitchen . Here, the furniture front is placed along two adjacent walls. The convex-concave facades of the modules are combined smoothly, and at the expense of this furniture is almost "poured" into the interior.
The color solution is built on a combination of various shades of green. A spectacular addition of green serves pink in a duet with golden yellow. A similar color combination looks slightly extravagant and intended to eliminate the feeling of ordness. Inside of floor and walls bathroom There is a marine subject corresponding to the spirit of this zone. The floor is covered with a tile imitating sea pebbles. On a wall that has a bath, a mosaic panel is laid out. Parents room Two function-bedroom and living room combines at once. Both zones are separated by a shirma locker. On the side of the bed in this locker make a niche where it is convenient to put a book. The opposite side facing the sofa is equipped with a mini-bar with a folding countertop. The globular solving of the living-bedroom, the designer adheres to the already classic colors based on the combination of brown and beige tones, which are present in the walls of the walls, as well as in the outdoor coating. The only accent is the sunny-yellow sofa upholstery. Such a receipt of inclusion in the interior of bright color spots is used and In the son of the Son. . The role of the background here is played by walls, which are placed by light gray-green wallpaper, which corresponds to the floor carpet. Srimo-green contrasts the red-facades of modules of cabinet and upholstered furniture. Communicate daughter Create a romantic atmosphere. Winterer is brought by natural motifs - smooth wavy furniture lines resemble wide leaves of plants.
Project concept:
Minimally "invading" into the existing layout, the interior is changed mainly by decorative techniques. The outlines of the elongated rooms and their corners are softened by the furniture of the streamlined shape and finishing
Strengths of the project: |
Weaknesses of the project: |
| Project part | 63200rub. |
| Author's supervision | 9480 rub. |
| Construction and finishing work | 638000 rub. |
| Construction Materials | 149000rub. |
| Type of construction | Material | number | Cost, rub. |
|---|---|---|---|
| Floors | |||
| Bathroom, toilet | Tile Giaretta Italia. | 4.8m2 | 9500. |
| Children rooms | Tectus carpet | 30.4m2. | 18 600. |
| Rest | Tile Keros Ceramica. | 18.7M2. | 52 500. |
| Barlinek parquet board | 43,5m2 | 130,000 | |
| WALLS | |||
| "Apron" kitchen | Tile Atlas Concorde. | 4.2m2 | 52 500. |
| Children's Rooms, Living Room | Fliseline Wallpaper Erismann. | 10 rolls | 41 940. |
| Bathroom | Mosaic panel; Tile (China) | 24m2 | 45,300 |
| Rest | Paint V / d Sadolin | 35l. | 18 400. |
| Ceilings | |||
| Kitchen | Stretch ceiling Fran Studio | 12m2. | 12 400. |
| Rest | Paint V / d Tikkurila | 20l | 5600. |
| Doors (equipped with accessories) | |||
| Parishion | Steel door ESTA | 1 PC. | 28,000 |
| Rest | Interior unpaved "Alexandrian doors" | 6 pcs. | 115,000 |
| Plumbing | |||
| Bathroom, Toilet | Alpen bath; Washbasins, Toiletz- Gustavsberg | 4 things. | 34 350. |
| GROHE mixers; Heated towel rail | 3 pcs. | 12 900. | |
| Wiring equipment | |||
| The whole object | Sockets, Iris Switches (BJC) | 54 pcs. | 36,000 |
| LIGHTING | |||
| The whole object | Lamps (China, Italy) | - | 140,000 |
| Furniture and interior details (including custom) | |||
| Parishion | Cabinet with mirror, wardrobe; Puff | - | 30 500. |
| Kitchen | Kitchen Hanak; Miele technique | 3.1 pog. M. | 179 850. |
| Table, Chairs, Bench (Russia) | 4 things. | 45 800. | |
| Bedroom living room | Sofa Albert Shtein; bed Calligaris | 2 pcs. | 112 500. |
| Shirma, rack, cabinets (to order) | 4 things. | 76,000 | |
| Room daughter | Cabinet furniture, veneer hotline; armchair | - | 131,000 |
| Son room | Cabinet furniture hotline; Countertop, chair; sofa; bed | - | 76,000 |
| Loggia | Table, chairs, wardrobe | 5 pieces. | 50 500. |
| Total (excluding the cost of work and finishing materials) | 1 455140. |
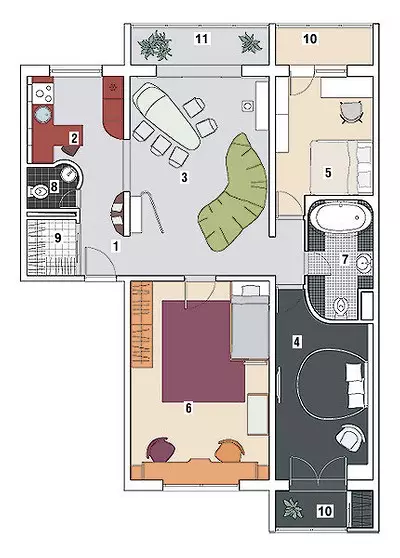
Architect: Olga Lapshina
Architect: Andrey Kremin
Computer graphics: Anton Tikhonov
Computer graphics: Vladimir Dudenkov
Architect designer: Yana Sokolova
Computer graphics: Sergey Winds
Designer: Oleg expensive
Designer: Julia Zolotarev
Designer: Natalia Alexandrova
Watch overpower
