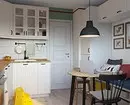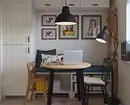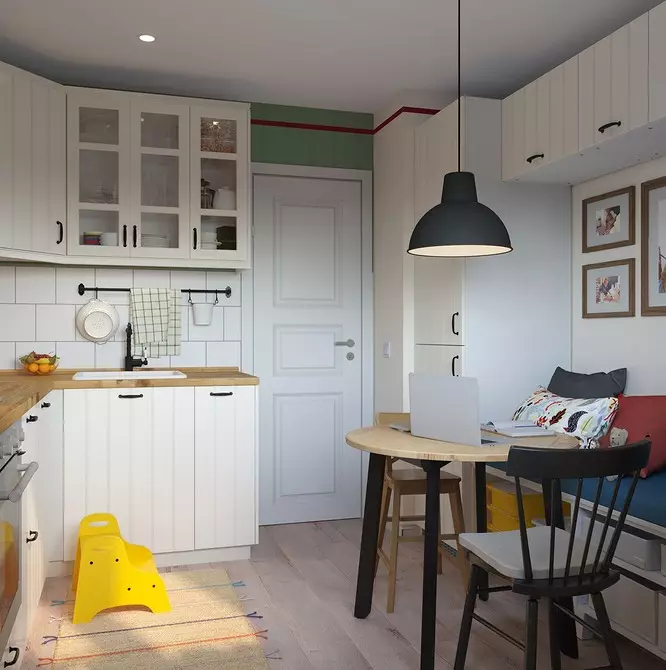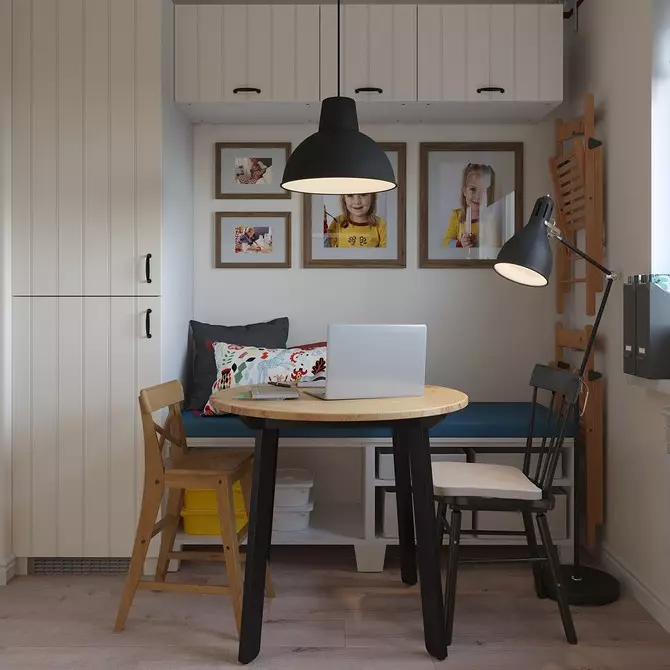Ideas for storage, aesthetics and just useful lifehaki, which we found in the design projects of the famous Swedish brand.
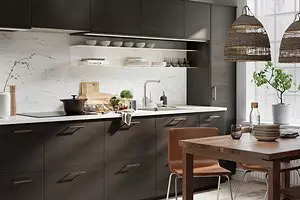
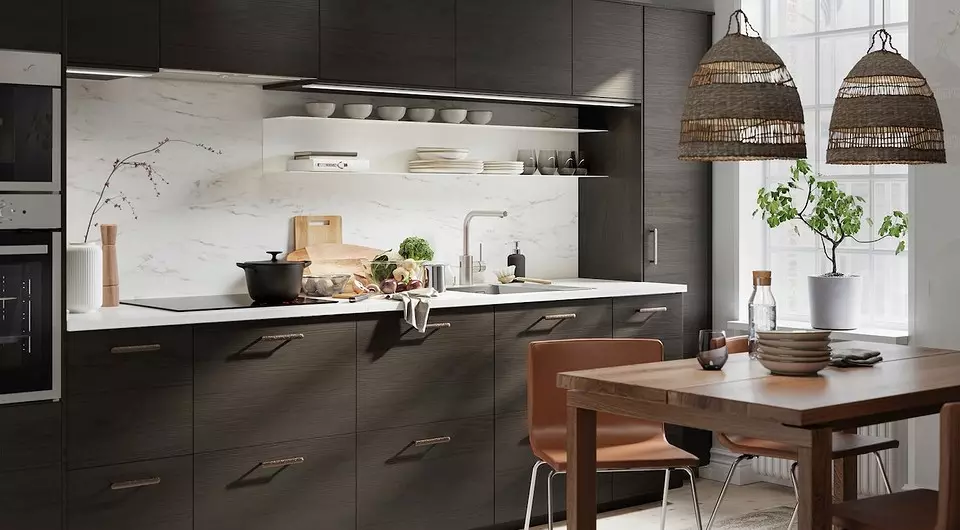
We studied the interiors in the "Inspiration" and the "apartment" sections on the Swedish brand website and allocated several ideas that can be useful in making a kitchen of any area. Take a note.
Told all ideas in video
1 home bar from finished cabinets
In one of the projects of the Swedish brand designers - a brutal kitchen in the Loft style - you can see an interesting idea, namely the bar cabinet assembled from standard suspension shelves of the IKEA assortment. These are the shelves "Tumento", which are sold in two formats - elongated and square. In this example, they collected a module for storing glasses, adding the "Wastharp" panel. It turned out a non-standard and individual solution from the objects of the mass market.
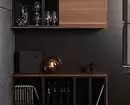
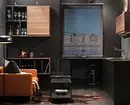
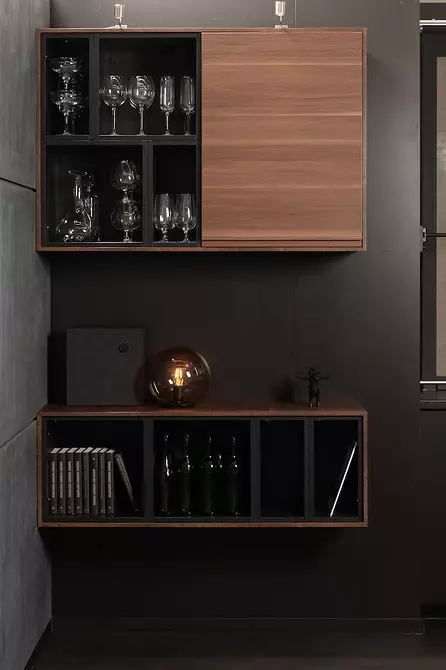
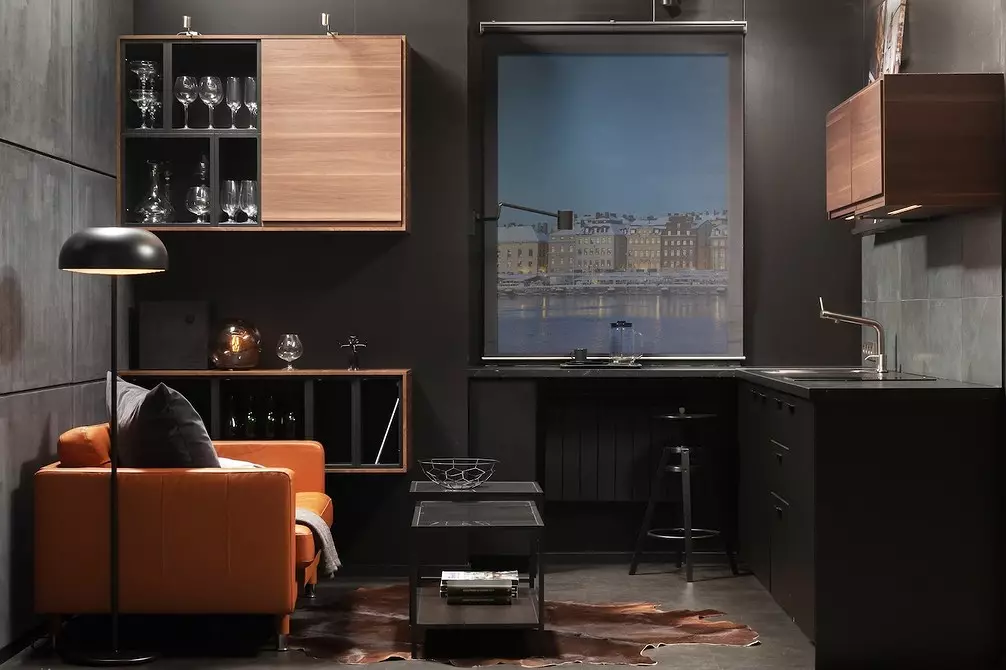
2 Color: Gray + peach
In another project, attention is drawn beautifully combining kitchen headset and apron. Gray facades "Vastorp" are combined with a peach tint tile. Standard tile shape - squares, but it is due to the color that it looks interesting and attracts attention. A good example for inspiration to those who want to pick up a nematic color of the kitchen headset, but at the same time find a non-standard accent.
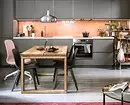
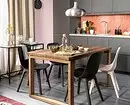
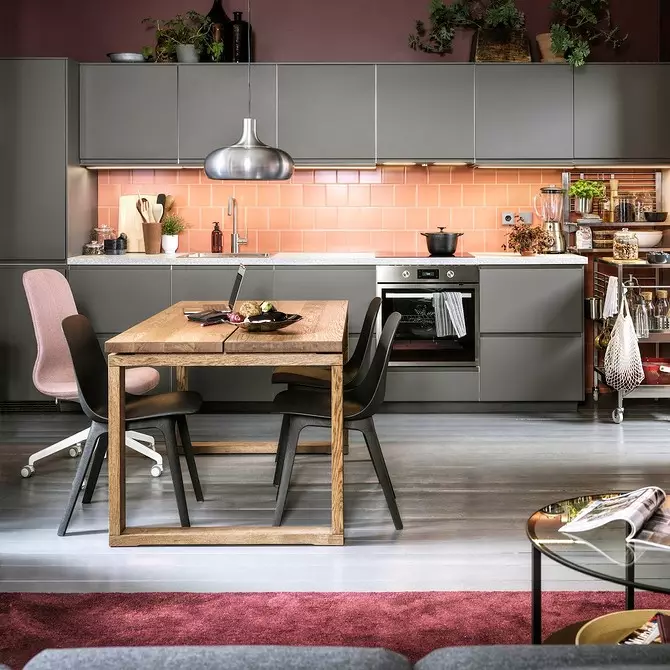
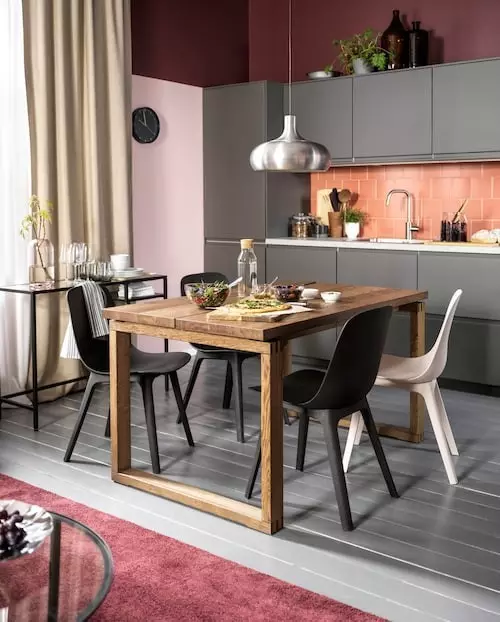
3 Double shelf on apron
If there is a goal to expand the storage system, but the only free space is on the apron, you can fix the shelf and there. Moreover, choose a more functional model - double with thin plates. It is much roomy of the rails that are more familiar to see in this zone. The main thing is to maintain a visual order and, if a stove or washing is closely located, be ready for frequent cleaning.
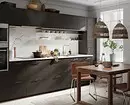
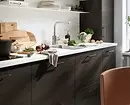
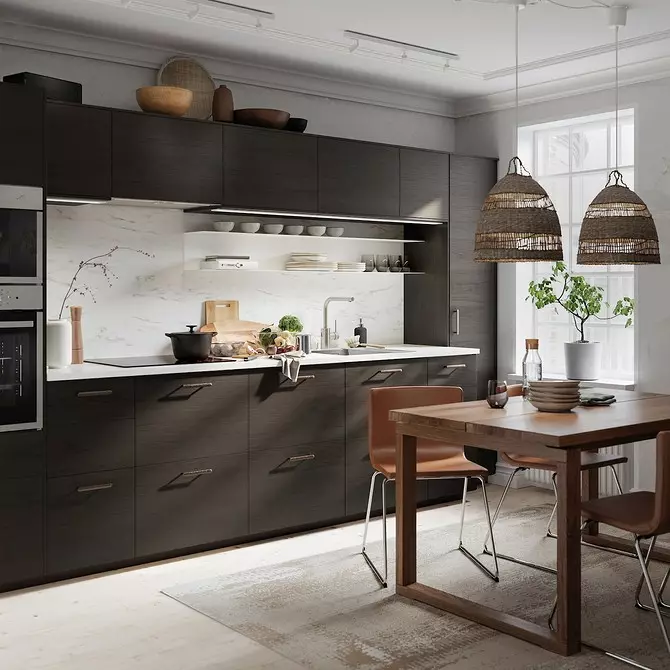
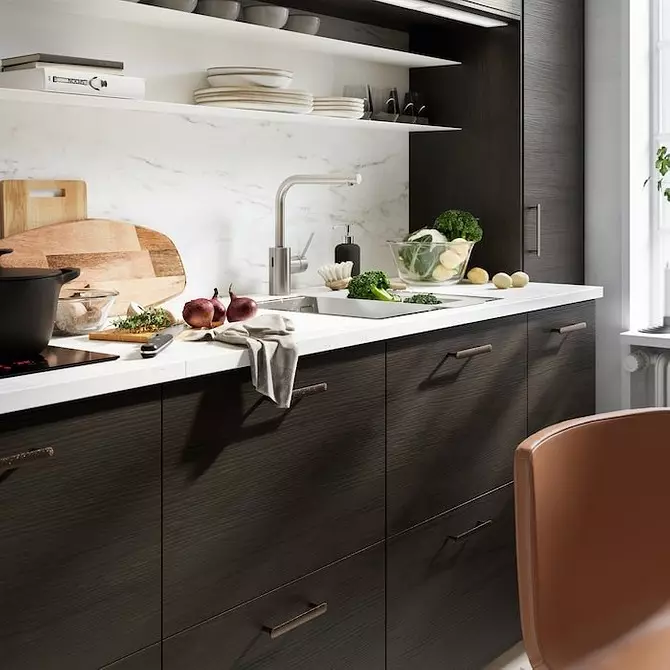
4 single-chamber refrigerator + freezer
In IKEA there are separate built-in refrigerators and freezer. They are pretty compact, but on a very small kitchen (up to 5 square meters), hardly fill. However, for century kitchens, this is an interesting solution - make a wardrobe with built-in refrigeration and freezer and supplement it with drawers for storing vegetables and fruits.
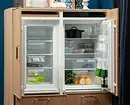
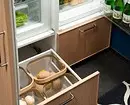
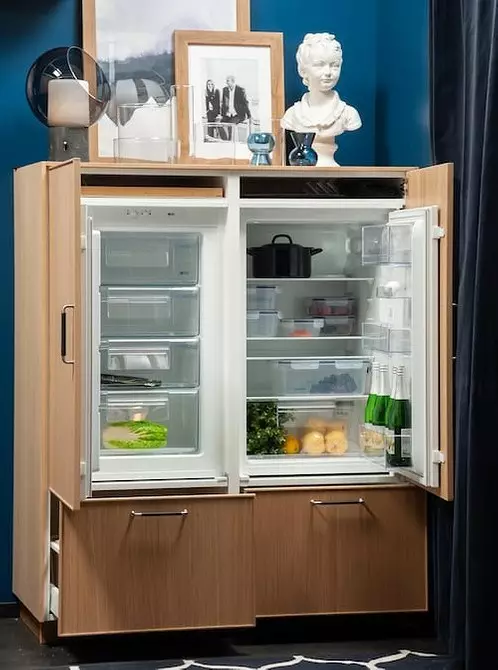
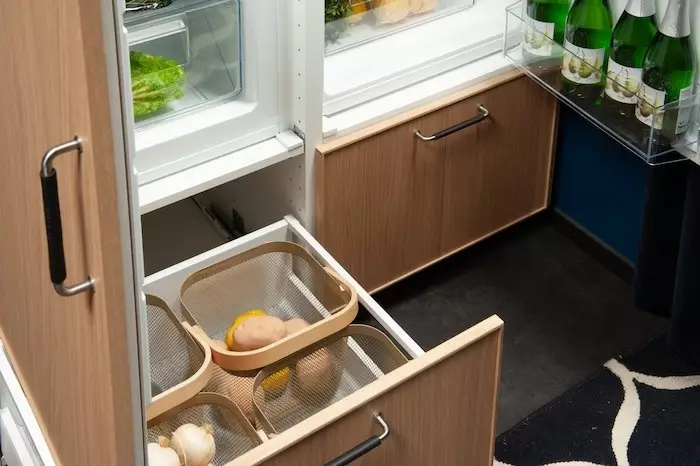
5 shelves around the hood
This idea may like those who want to fill the storage all corners in the kitchen. With typical furniture, the inconsistency of the original sizes and the kitchen layout occurs, empty angles and gaps between the cabinets remain. In this example, such a gap was filled with open shelves. So that they fit next to the exhaust, you will have to cut some parts from the shelves. But the idea is quite functional.
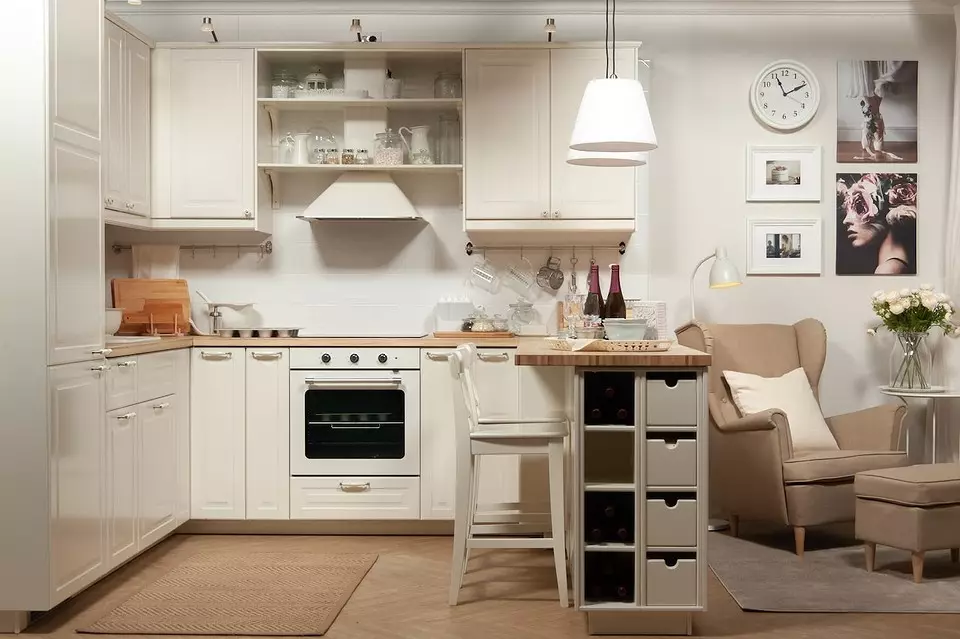
6 Economic cabinet
Equip the economic cabinet is not only in the bathroom or hallway, but also in the kitchen. To do this, it is worth using a separate column module and take advantage of various storage devices to make a wardrobe more convenient: holders for a vacuum cleaner, iron, boxes and organizers, where it will be contained in order for cleaning.
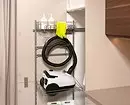
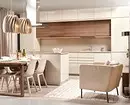
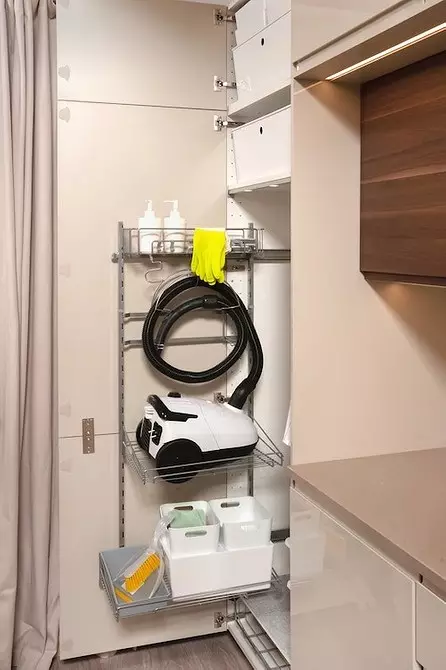
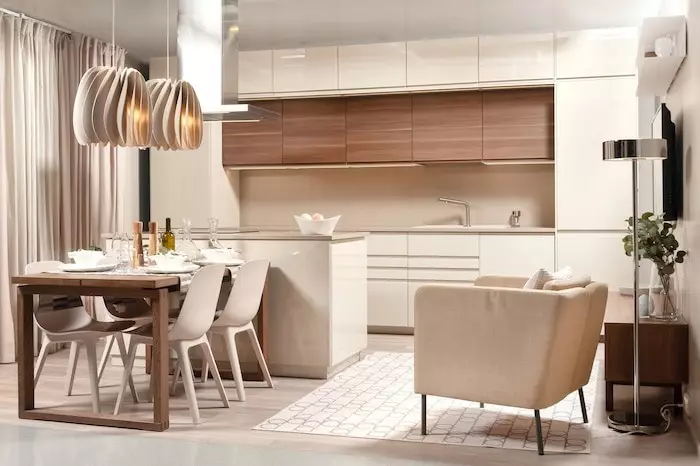
The cabinet is supposed to with a column located on the left side
7 bench from storage modules
In one of the projects of IKEA, you can watch the following kitchen layout: on the one hand, M-shaped headset, on the other, dining area with a built-in refrigerator and mounted shelves. Dining area - with bench. Interestingly, the bench is made of the "Tshus" framework - this is a modular system in IKEA, which presents objects of different sizes.
